Call Luke Anderson
North Myrtle Beach, SC 29582
- 5Beds
- 4Full Baths
- N/AHalf Baths
- 2,059SqFt
- 2005Year Built
- 0.14Acres
- MLS# 2122753
- Residential
- Detached
- Sold
- Approx Time on Market1 month, 19 days
- AreaNorth Myrtle Beach Area--Cherry Grove
- CountyHorry
- Subdivision Washingtons Walk
Overview
Be prepared to be ""WOWED"" with this ""ONE OF A KIND"" home!! Sellers have completely remodeled this amazing 5 BR 4BTH home in the last 3 years. A total kitchen remodel that will amaze the most discerning of chefs was just completed this year. Custom 15"" deep cabinetry, high end granite and stainless steel appliances create a showplace when not utilizing the new appliances and fixtures. 2 of the 5 bedrooms are on-suites with the true owner suite offering a walk in closet as well as a separate office space and custom built in cabinetry. 3 BR and 3 BTHs upstairs along with 2 BR and a bath down. New flooring and fresh paint throughout as well a new HVACS, roof and hardy plank siding. Custom built-in cabinetry in the living room along with plantation shutters through out the bright and cheery home. Outside you will find an oversized garage (large enough for 4 cars), access to the home's elevator, a beautifully landscaped yard that is more of an oasis. Oversized driveway with accent pavers and a welcoming front porch for the guests that you are sure to entertain. The back yard features a custom built gunite pool with a peaceful waterfall feature. The pool was built partially raised presenting an easily cared for pool and a swim up type atmosphere to the outdoor kitchen/bar area with it's own T.V. Vinyl fencing around the rear yard with pavers and easily cared for plantings make this a low maintenance yard. Custom planters surround the home with sprinkler access to all. Outside you will enjoy the large upstairs screen room with custom flooring that overlooks the pool. Marine grade lighting and a complete sprinkler system complete the outside. Additional special features include special lighting in the home the gives ambiance options when entertaining or just enjoying a quiet evening at home. Solar panels added to the home in 2020 allows for ""greener"" living and lower electric bills. THIS HOME IS A MUST SEE FOR YOUR MOST DISCERNING BUYERS!!! SQUARE FOOTAGE IS APPROXIMATE AND NOT GUARANTEED. BUYER/BUYER AGENT IS RESPONSIBLE FOR VERIFICATION
Sale Info
Listing Date: 10-11-2021
Sold Date: 12-01-2021
Aprox Days on Market:
1 month(s), 19 day(s)
Listing Sold:
2 Year(s), 11 month(s), 5 day(s) ago
Asking Price: $549,900
Selling Price: $549,900
Price Difference:
Same as list price
Agriculture / Farm
Grazing Permits Blm: ,No,
Horse: No
Grazing Permits Forest Service: ,No,
Grazing Permits Private: ,No,
Irrigation Water Rights: ,No,
Farm Credit Service Incl: ,No,
Crops Included: ,No,
Association Fees / Info
Hoa Frequency: Monthly
Hoa Fees: 17
Hoa: 1
Hoa Includes: CommonAreas
Community Features: GolfCartsOK, Other, LongTermRentalAllowed
Assoc Amenities: OwnerAllowedGolfCart, OwnerAllowedMotorcycle, Other, PetRestrictions
Bathroom Info
Total Baths: 4.00
Fullbaths: 4
Bedroom Info
Beds: 5
Building Info
New Construction: No
Levels: Two
Year Built: 2005
Mobile Home Remains: ,No,
Zoning: RES
Style: Traditional
Construction Materials: HardiPlankType
Buyer Compensation
Exterior Features
Spa: No
Patio and Porch Features: RearPorch, Deck, FrontPorch, Patio, Porch, Screened
Pool Features: OutdoorPool, Private
Foundation: Slab
Exterior Features: BuiltinBarbecue, Barbecue, Deck, Fence, SprinklerIrrigation, Porch, Patio, Storage
Financial
Lease Renewal Option: ,No,
Garage / Parking
Parking Capacity: 7
Garage: Yes
Carport: No
Parking Type: Attached, Garage, TwoCarGarage, GarageDoorOpener
Open Parking: No
Attached Garage: Yes
Garage Spaces: 2
Green / Env Info
Green Energy Efficient: Doors, Windows
Interior Features
Floor Cover: LuxuryVinylPlank, Tile, Wood
Door Features: InsulatedDoors, StormDoors
Fireplace: No
Laundry Features: WasherHookup
Furnished: Unfurnished
Interior Features: Elevator, WindowTreatments, BreakfastBar, BedroomonMainLevel, EntranceFoyer, KitchenIsland, StainlessSteelAppliances, SolidSurfaceCounters
Appliances: Dishwasher, Disposal, Microwave, Range, Refrigerator, Dryer, Washer
Lot Info
Lease Considered: ,No,
Lease Assignable: ,No,
Acres: 0.14
Land Lease: No
Lot Description: CulDeSac
Misc
Pool Private: Yes
Pets Allowed: OwnerOnly, Yes
Offer Compensation
Other School Info
Property Info
County: Horry
View: No
Senior Community: No
Stipulation of Sale: None
Property Sub Type Additional: Detached
Property Attached: No
Security Features: SecuritySystem, SmokeDetectors
Disclosures: CovenantsRestrictionsDisclosure,SellerDisclosure
Rent Control: No
Construction: Resale
Room Info
Basement: ,No,
Sold Info
Sold Date: 2021-12-01T00:00:00
Sqft Info
Building Sqft: 3614
Living Area Source: PublicRecords
Sqft: 2059
Tax Info
Unit Info
Utilities / Hvac
Heating: Central, Electric
Cooling: CentralAir
Electric On Property: No
Cooling: Yes
Utilities Available: CableAvailable, ElectricityAvailable, Other, PhoneAvailable, SewerAvailable, UndergroundUtilities, WaterAvailable
Heating: Yes
Water Source: Public
Waterfront / Water
Waterfront: No
Directions
Take Sea Mountain Hwy from 17 (Cherry Grove Beach exit). Go towards ocean. Take a right onto Ye Olde Kings Hwy then 2nd right into Washingtons Walk neighborhood. Follow Mt Vernon to first right that is Cherry Tree Lane. 1021 will be on the left in the cul-de-sac.Courtesy of Coastal Concierge Real Estate
Call Luke Anderson


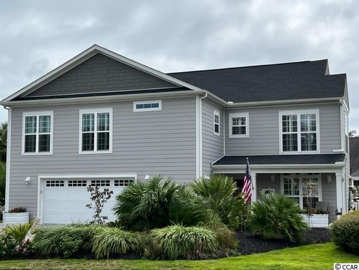
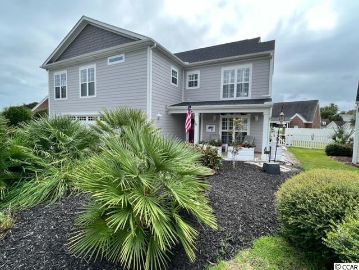
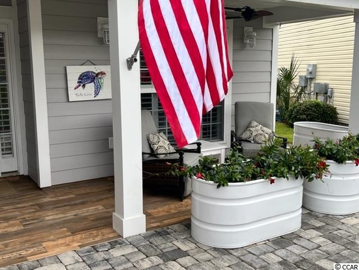
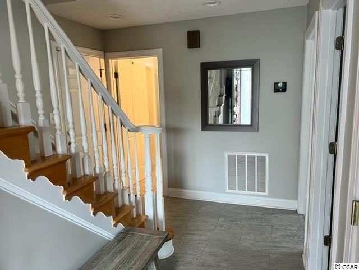
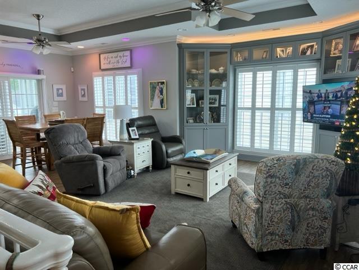
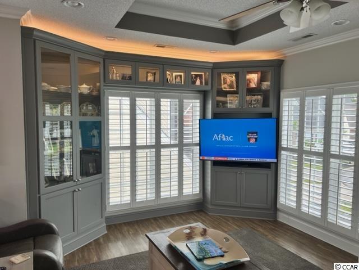
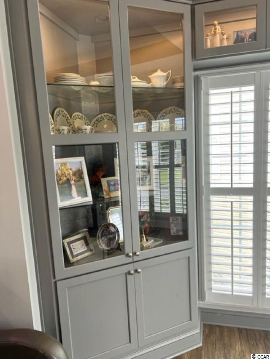
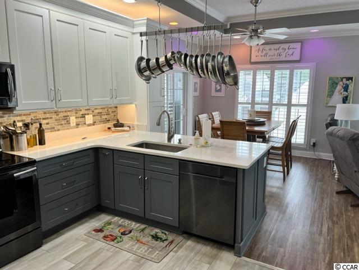
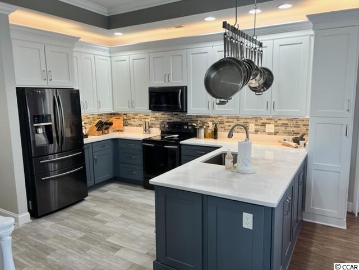
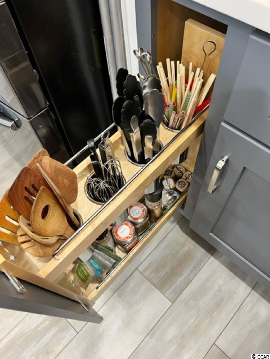
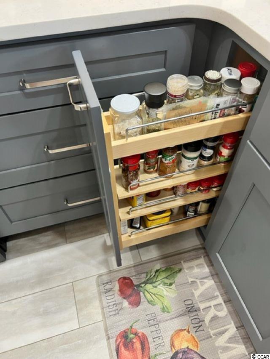
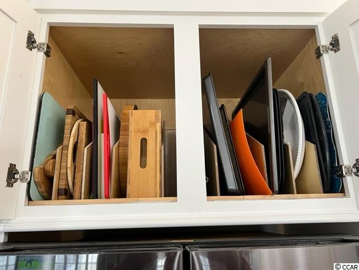
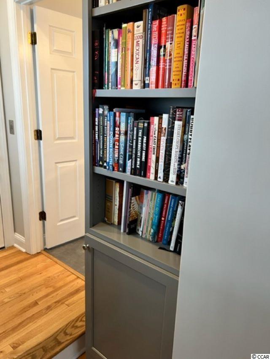
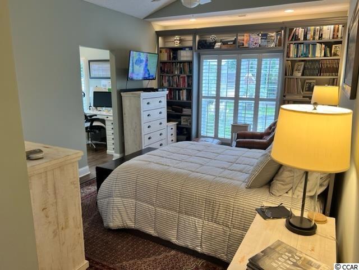
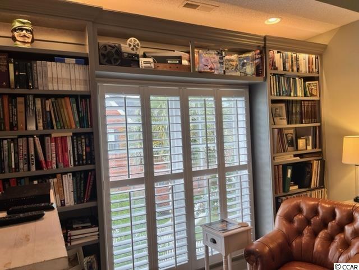
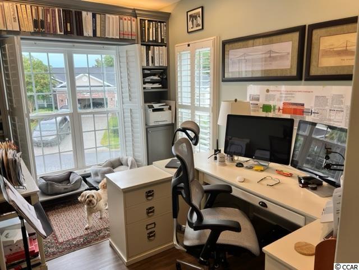
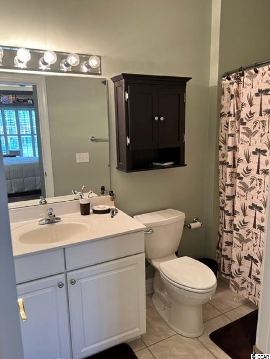
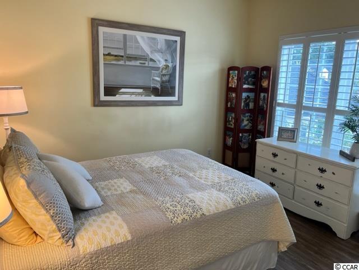
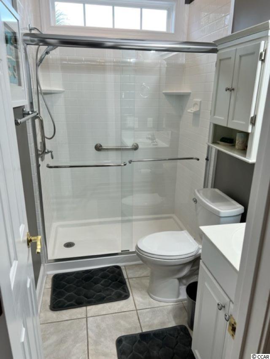
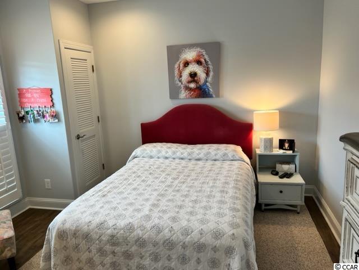
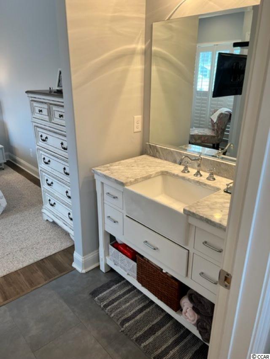
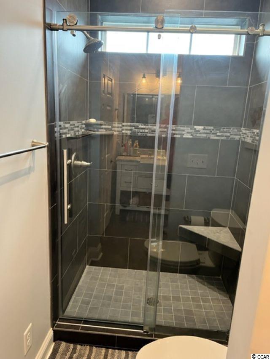
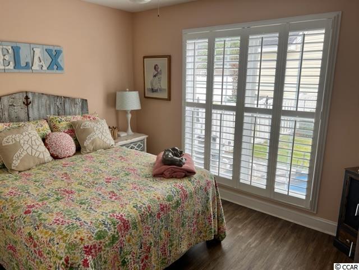
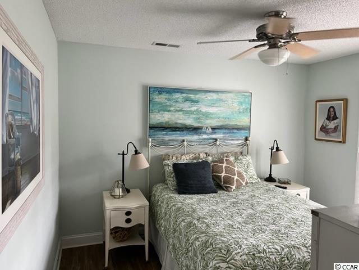
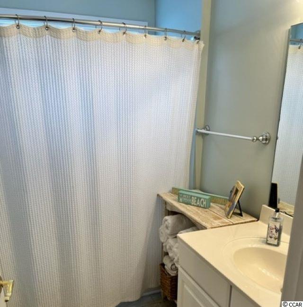
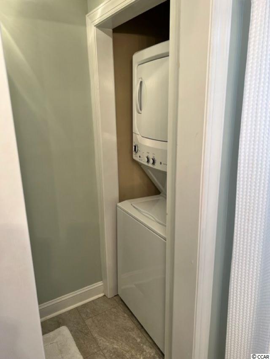
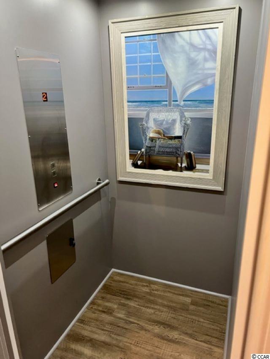
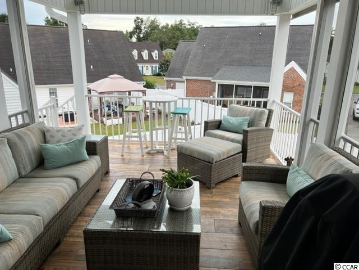
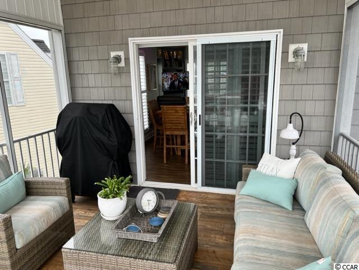
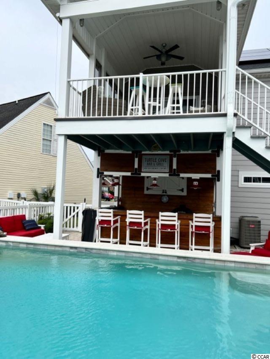
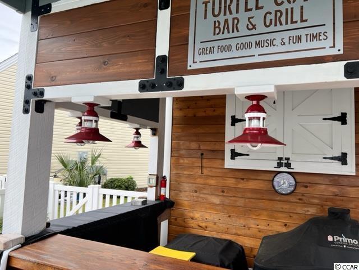
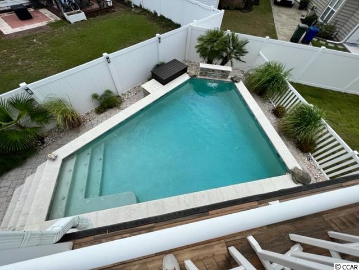
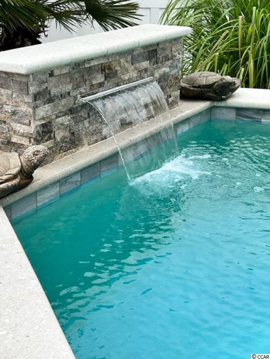
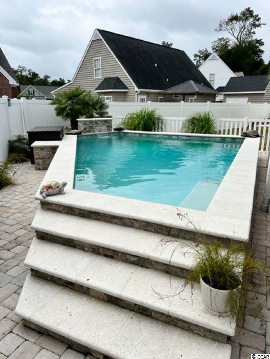
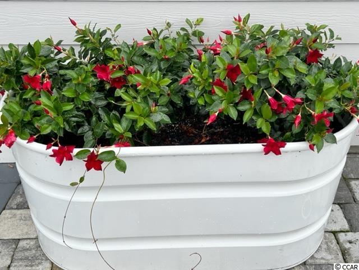
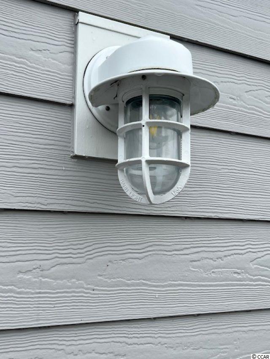
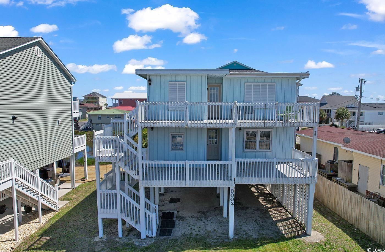
 MLS# 2404607
MLS# 2404607 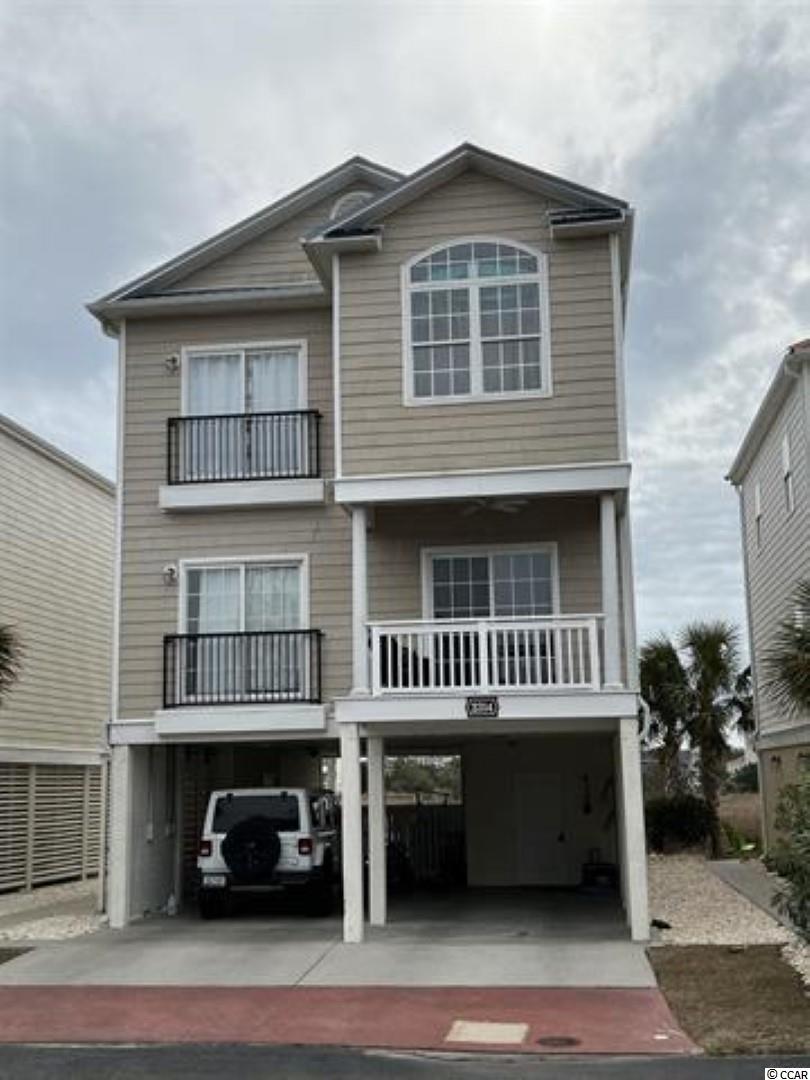
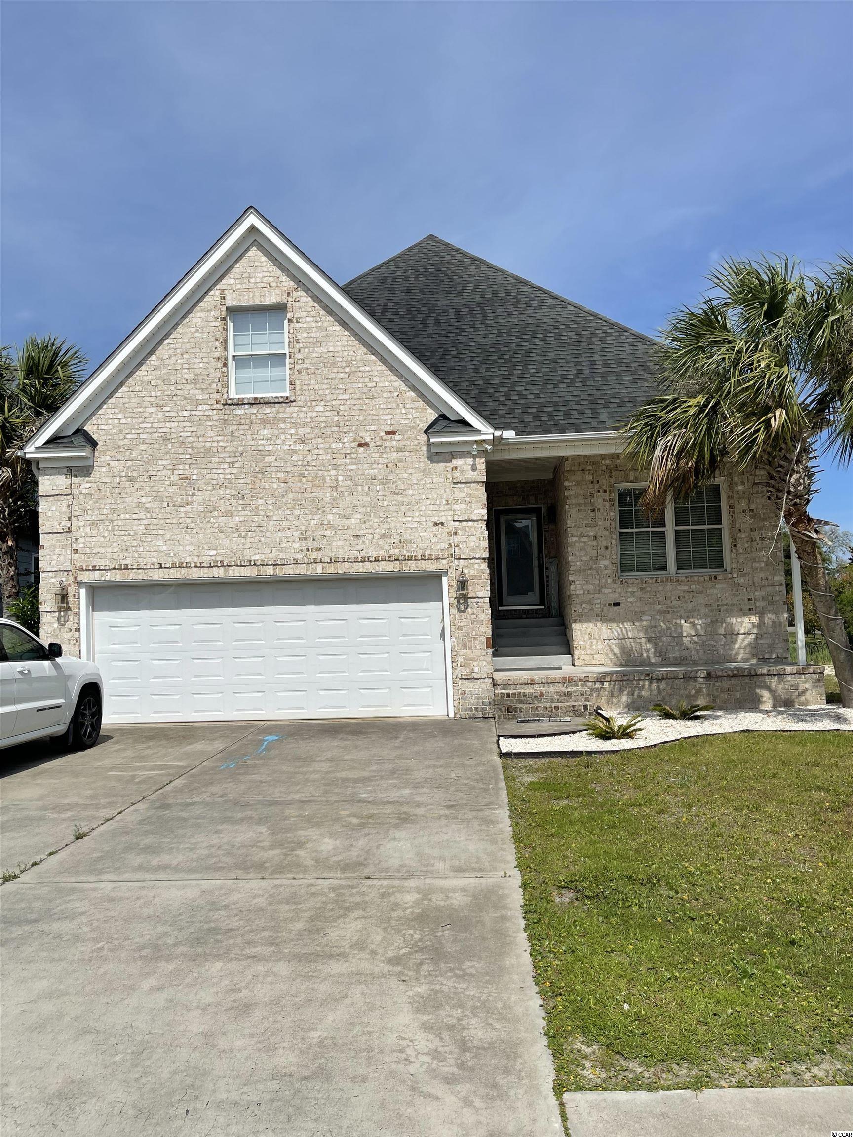
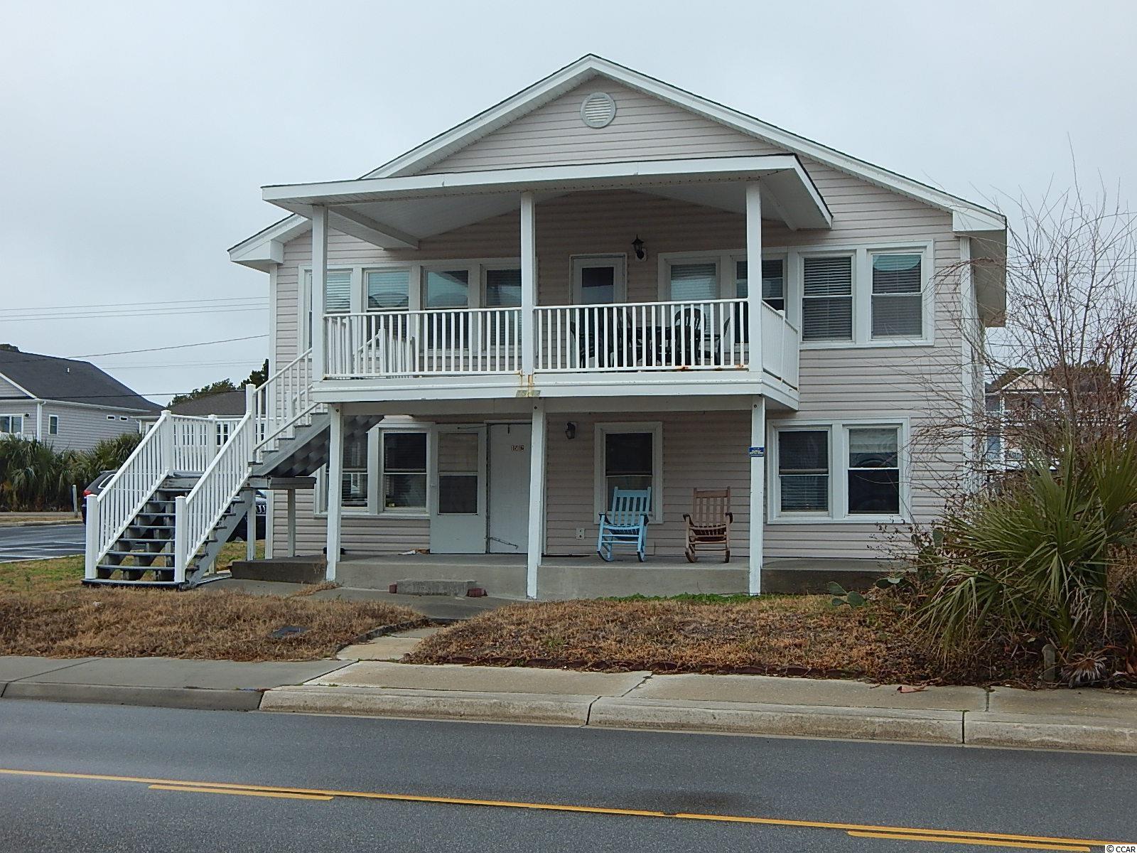
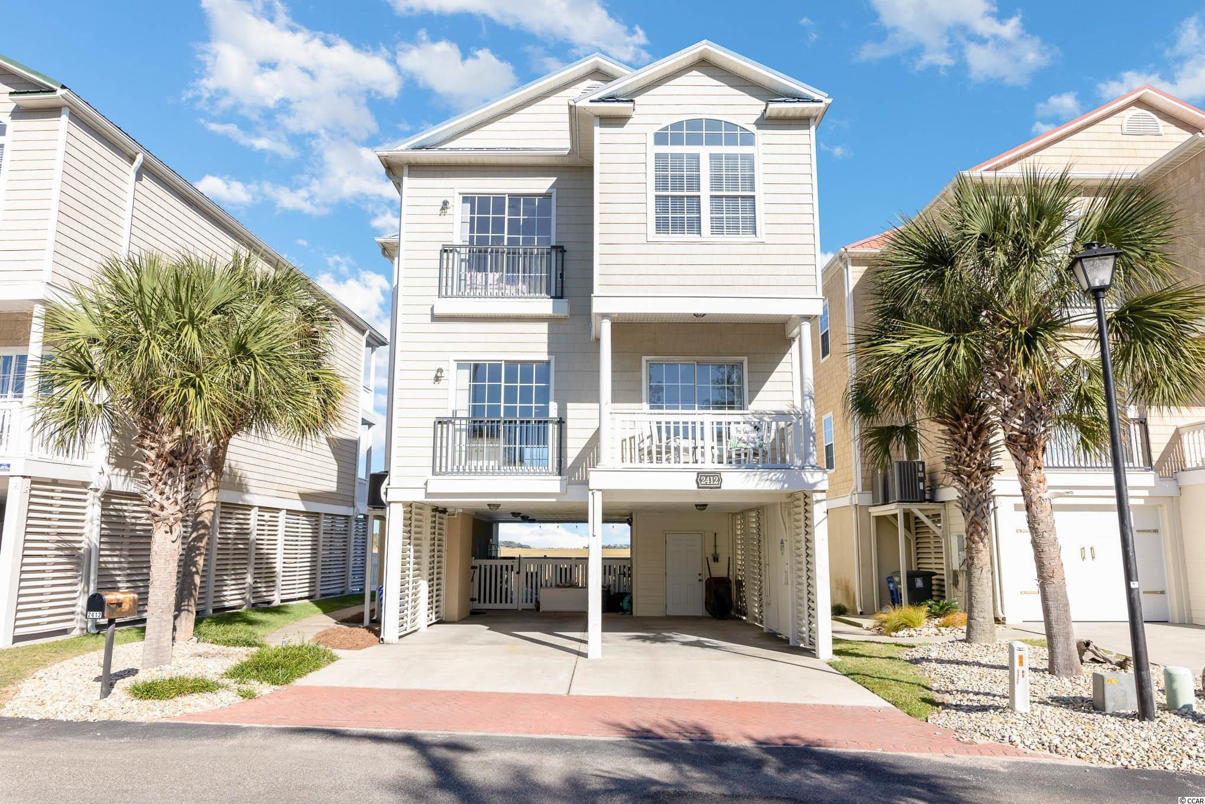
 Provided courtesy of © Copyright 2024 Coastal Carolinas Multiple Listing Service, Inc.®. Information Deemed Reliable but Not Guaranteed. © Copyright 2024 Coastal Carolinas Multiple Listing Service, Inc.® MLS. All rights reserved. Information is provided exclusively for consumers’ personal, non-commercial use,
that it may not be used for any purpose other than to identify prospective properties consumers may be interested in purchasing.
Images related to data from the MLS is the sole property of the MLS and not the responsibility of the owner of this website.
Provided courtesy of © Copyright 2024 Coastal Carolinas Multiple Listing Service, Inc.®. Information Deemed Reliable but Not Guaranteed. © Copyright 2024 Coastal Carolinas Multiple Listing Service, Inc.® MLS. All rights reserved. Information is provided exclusively for consumers’ personal, non-commercial use,
that it may not be used for any purpose other than to identify prospective properties consumers may be interested in purchasing.
Images related to data from the MLS is the sole property of the MLS and not the responsibility of the owner of this website.