Call Luke Anderson
Conway, SC 29527
- 5Beds
- 6Full Baths
- N/AHalf Baths
- 3,429SqFt
- 2008Year Built
- 1.55Acres
- MLS# 2122054
- Residential
- Detached
- Sold
- Approx Time on Market5 months, 19 days
- AreaConway Area--Southwest Side of Conway Between 378 and 701
- CountyHorry
- Subdivision Not within a Subdivision
Overview
Luxurious and welcoming home in Conway! This beautiful and expansive 5 bedroom- 6 bathroom home, with so much more, is the ideal dream home for you and your family. Enter this home through the foyer and take in the gorgeous hardwood floor that runs from the foyer to the living room, and on to the rest of the home. Straight from the foyer, walk into your living room, lovingly equipped with an entertainment system, ceiling fan, and fireplace, ensuring that your family and guests can enjoy each other's company no matter the weather. Right off of the living room is the office. Currently used as a bedroom, this room is the perfect area for an office, with its quick access from the front door as well as window view of the front yard. To the right of the living room, is the master suite fit for a king. The bedroom is spacious and welcoming, with a door leading outside. The master bath will give you everything you need with two walk-in closets, dual sinks, vanity, shower, and tub. Leaving the master suite, you will find the kitchen. Prepare any meal you desire with the gadgets in this kitchen. With its stainless steel appliances and tile back-splash, you can cook any meal you desire while not worrying about the mess. Flow right from the beautiful kitchen into the great room. This great room is a fantastic place for lounging and enjoying the company of your friends and family. With its easy access to the kitchen, back doors, fireplace, and its own bathroom, this room will be the heart of your get-togethers and parties. Past the great room is the first of two guest bedroom suites. Both suites contain their own walk-in closet and bath. Also on this side of the house is the study. This small, convenient room is the perfect place for a private reading room. Up the stairs is the bonus room. This bonus room offers privacy and peace for whoever inhabits it. Containing its own private bathroom as well as bedroom, this bonus area is a child's dream room. Back downstairs out the side door is the two-car garage. What really shines here is the custom shelving that has been put in, allowing for additional storage. Around the house is the fenced-in backyard. Also in the backyard, is the relaxing and welcoming salt water swimming pool. Enjoy your summers in style and comfort staying cool. The back porch, which overlooks the swimming pool is the perfect place for grilling and looking over the beautiful backyard. However, this backyard has even more to offer. A back yard shed with a workbench and additional room for storing yard equipment or other items. Additionally, the backyard offers an irrigated garden, a great place for anyone to get creative and show off their green thumb. In this great location your new home grants you proximity to the whole of downtown Conway. Enjoy the peace of mind that comes from being mere minutes from the local shopping, cuisine, and sightseeing offered by downtown Conway and the Riverwalk. All information has been acquired to the best of our ability. Square footage is approximate, not guaranteed. Buyer is responsible for verification
Sale Info
Listing Date: 10-04-2021
Sold Date: 03-24-2022
Aprox Days on Market:
5 month(s), 19 day(s)
Listing Sold:
2 Year(s), 7 month(s), 19 day(s) ago
Asking Price: $764,999
Selling Price: $764,999
Price Difference:
Same as list price
Agriculture / Farm
Grazing Permits Blm: ,No,
Horse: No
Grazing Permits Forest Service: ,No,
Grazing Permits Private: ,No,
Irrigation Water Rights: ,No,
Farm Credit Service Incl: ,No,
Crops Included: ,No,
Association Fees / Info
Hoa Frequency: NotApplicable
Hoa: No
Community Features: GolfCartsOK, LongTermRentalAllowed, ShortTermRentalAllowed
Assoc Amenities: OwnerAllowedGolfCart, OwnerAllowedMotorcycle, PetRestrictions, TenantAllowedGolfCart, TenantAllowedMotorcycle
Bathroom Info
Total Baths: 6.00
Fullbaths: 6
Bedroom Info
Beds: 5
Building Info
New Construction: No
Levels: OneandOneHalf
Year Built: 2008
Mobile Home Remains: ,No,
Zoning: SF 20
Style: Traditional
Construction Materials: HardiPlankType
Buyer Compensation
Exterior Features
Spa: No
Patio and Porch Features: RearPorch, Deck, FrontPorch
Pool Features: OutdoorPool, Private
Foundation: Slab
Exterior Features: Deck, Fence, SprinklerIrrigation, Porch, Storage
Financial
Lease Renewal Option: ,No,
Garage / Parking
Parking Capacity: 10
Garage: Yes
Carport: No
Parking Type: Attached, Garage, TwoCarGarage, GarageDoorOpener
Open Parking: No
Attached Garage: Yes
Garage Spaces: 2
Green / Env Info
Interior Features
Floor Cover: Carpet, Tile, Wood
Fireplace: Yes
Furnished: Unfurnished
Interior Features: Fireplace, SplitBedrooms, BreakfastBar, BedroomonMainLevel, BreakfastArea, EntranceFoyer, StainlessSteelAppliances
Appliances: Dishwasher, Disposal, Microwave, Range, Refrigerator, Dryer, Washer
Lot Info
Lease Considered: ,No,
Lease Assignable: ,No,
Acres: 1.55
Land Lease: No
Lot Description: Item1orMoreAcres, CornerLot, OutsideCityLimits, Rectangular
Misc
Pool Private: Yes
Pets Allowed: OwnerOnly, Yes
Offer Compensation
Other School Info
Property Info
County: Horry
View: No
Senior Community: No
Stipulation of Sale: None
Property Sub Type Additional: Detached
Property Attached: No
Security Features: SmokeDetectors
Rent Control: No
Construction: Resale
Room Info
Basement: ,No,
Sold Info
Sold Date: 2022-03-24T00:00:00
Sqft Info
Building Sqft: 4539
Living Area Source: Estimated
Sqft: 3429
Tax Info
Unit Info
Utilities / Hvac
Heating: Central
Cooling: CentralAir
Electric On Property: No
Cooling: Yes
Utilities Available: SewerAvailable, WaterAvailable
Heating: Yes
Water Source: Public
Waterfront / Water
Waterfront: No
Schools
Elem: South Conway Elementary School
Middle: Whittemore Park Middle School
High: Conway High School
Directions
Heading northwest on US-501 N towards Conway, take a sharp right-hand turn on to Wright Blvd. Then turn right onto 4th Ave. Then turn right onto Janette St. Take a slight left onto Cates Bay HwyCourtesy of Diamond Shores Realty
Call Luke Anderson


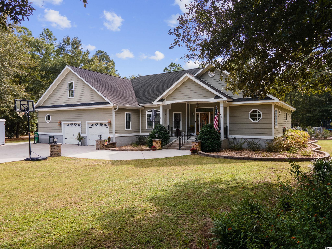
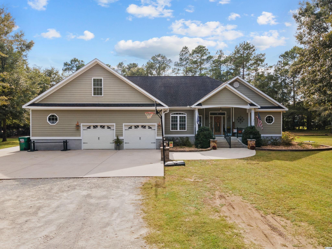
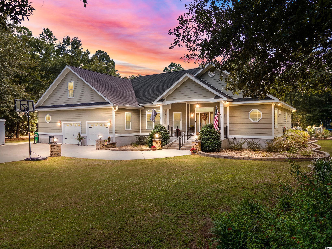
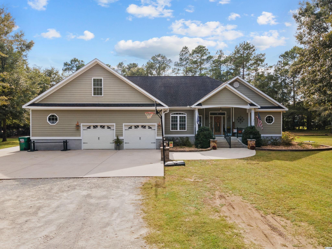
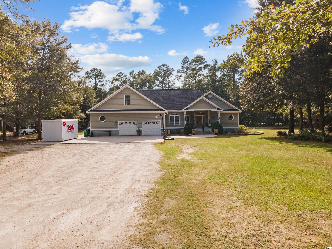
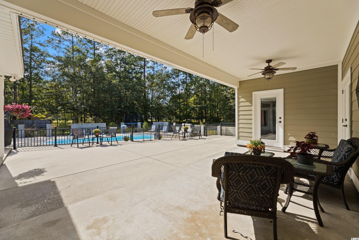
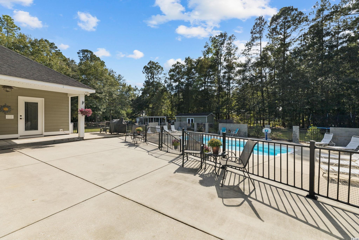
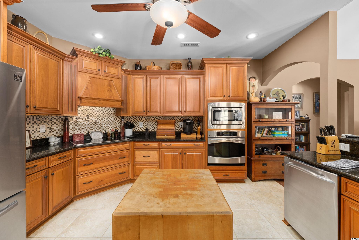
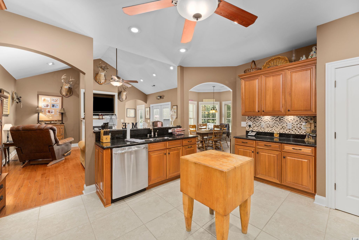
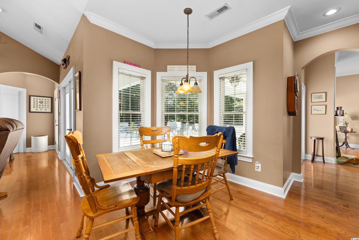
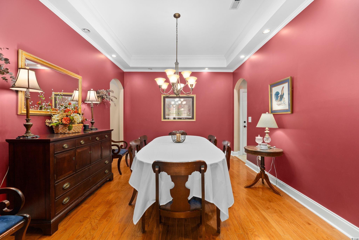
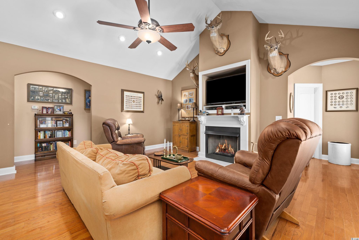
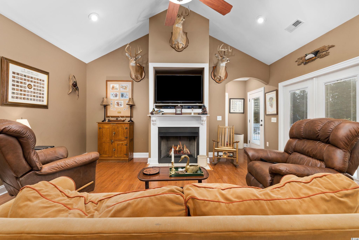
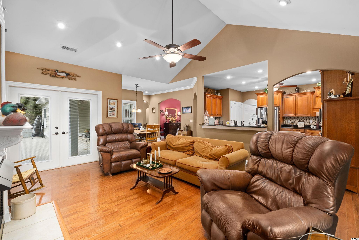
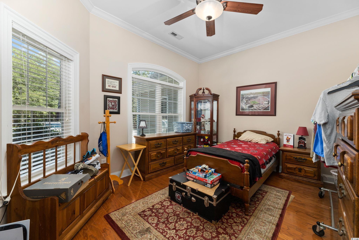
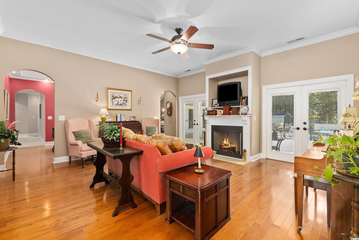
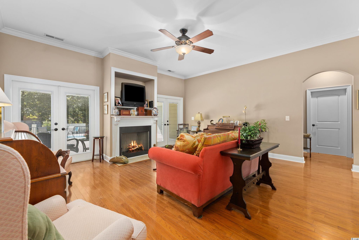
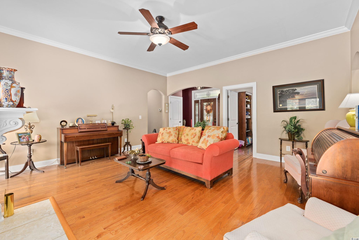
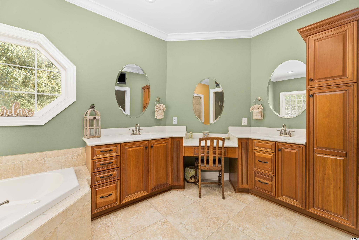
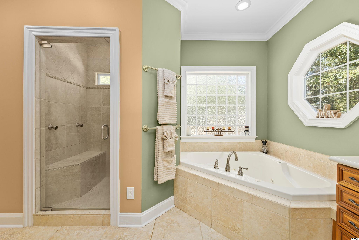
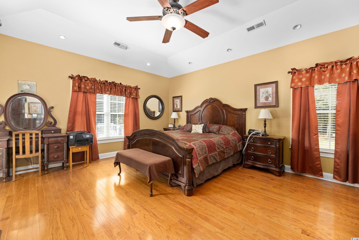
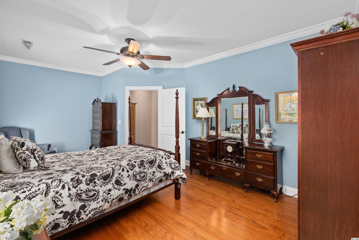
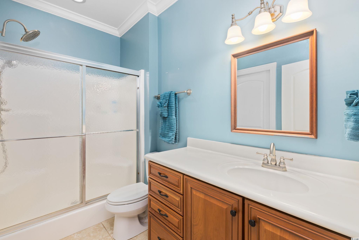
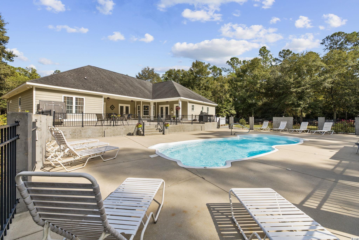
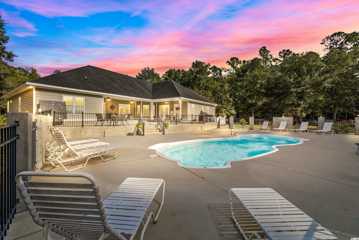
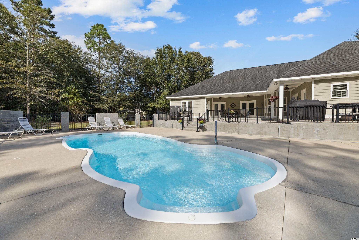
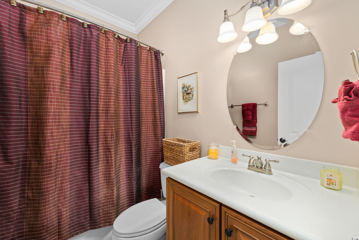
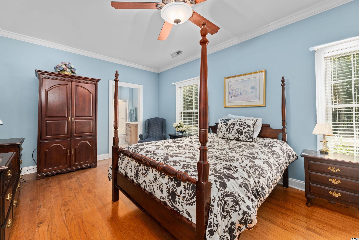
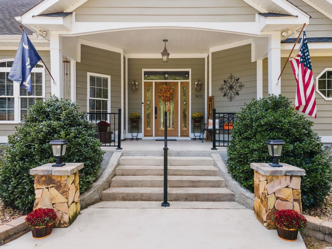
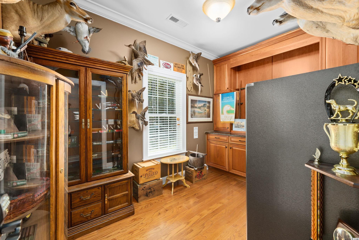
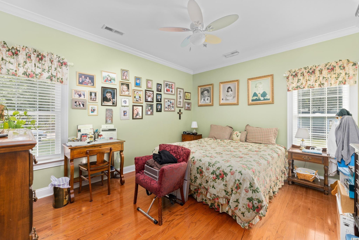
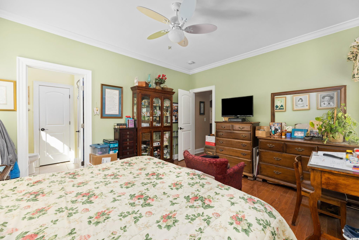
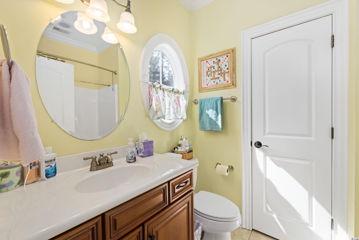
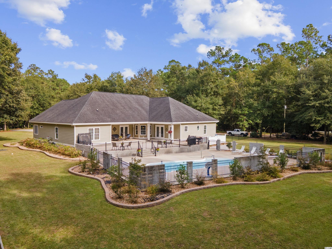
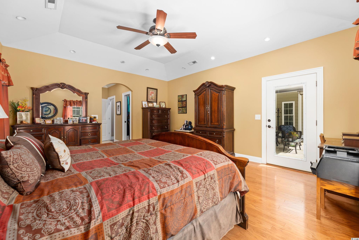
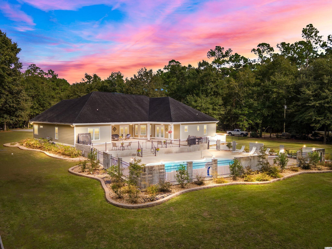
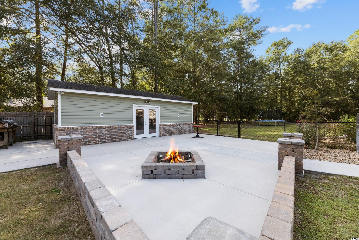
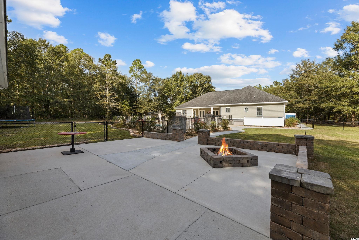
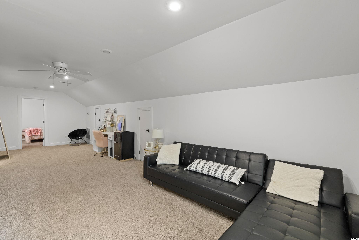
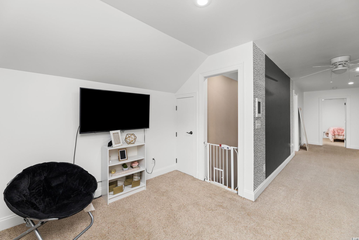
 Provided courtesy of © Copyright 2024 Coastal Carolinas Multiple Listing Service, Inc.®. Information Deemed Reliable but Not Guaranteed. © Copyright 2024 Coastal Carolinas Multiple Listing Service, Inc.® MLS. All rights reserved. Information is provided exclusively for consumers’ personal, non-commercial use,
that it may not be used for any purpose other than to identify prospective properties consumers may be interested in purchasing.
Images related to data from the MLS is the sole property of the MLS and not the responsibility of the owner of this website.
Provided courtesy of © Copyright 2024 Coastal Carolinas Multiple Listing Service, Inc.®. Information Deemed Reliable but Not Guaranteed. © Copyright 2024 Coastal Carolinas Multiple Listing Service, Inc.® MLS. All rights reserved. Information is provided exclusively for consumers’ personal, non-commercial use,
that it may not be used for any purpose other than to identify prospective properties consumers may be interested in purchasing.
Images related to data from the MLS is the sole property of the MLS and not the responsibility of the owner of this website.