Call Luke Anderson
Myrtle Beach, SC 29579
- 4Beds
- 3Full Baths
- 1Half Baths
- 4,047SqFt
- 2008Year Built
- 0.28Acres
- MLS# 2119767
- Residential
- Detached
- Sold
- Approx Time on Market1 month, 3 days
- AreaConway Area--South of Conway Between 501 & Wacc. River
- CountyHorry
- Subdivision Legends
Overview
Are you looking for space? 5116 Alwoodley Lane is a fantastic all brick home with tons of room. This house boasts over 4000 heated square feet, and most rooms are oversized. Sitting on a great lake view homesite and a short walk to the Owners Amenity Center, 5116 Alwoodley Lane is calling your name. You have a large owner's suite, study, multiple living areas, spacious kitchen, dining area, oversized laundry room, and a sunroom with amazing views on the main level. Upstairs are three generously sized guest bedrooms, one of which has an en-suite bathroom. Recent updates include a new roof, two new HVAC systems, dishwasher, microwave, window tint, and eShield heat barrier in the attic. As a bonus, the oversized garage has a golf cart door on the outside and could easily hold a third car or huge workshop. Do not miss this home... Legends is a private neighborhood connected by walking/biking trails winding through a series of park-like settings. In addition to the three award-winning golf courses, Legends also has a stunning Scottish clubhouse, an Old World Pub, and a 30-acre lighted practice facility. Not just a golf community, the Legends Resort also affords its owners and guests access to three pools, two hot tubs, tennis courts, bocci ball court, two restaurants, and an elegant guard gate. If you are looking for a place to live, make sure you visit Legends before purchasing anywhere else. Providing easy access to everything Myrtle Beach has to offer, Legends is just six miles west of the vast, friendly beaches that grace the Grand Strand.
Sale Info
Listing Date: 09-03-2021
Sold Date: 10-07-2021
Aprox Days on Market:
1 month(s), 3 day(s)
Listing Sold:
3 Year(s), 1 month(s), 3 day(s) ago
Asking Price: $675,000
Selling Price: $600,000
Price Difference:
Reduced By $40,000
Agriculture / Farm
Grazing Permits Blm: ,No,
Horse: No
Grazing Permits Forest Service: ,No,
Grazing Permits Private: ,No,
Irrigation Water Rights: ,No,
Farm Credit Service Incl: ,No,
Crops Included: ,No,
Association Fees / Info
Hoa Frequency: Quarterly
Hoa Fees: 130
Hoa: 1
Hoa Includes: AssociationManagement, CommonAreas, Insurance, LegalAccounting, Security, Trash
Community Features: Clubhouse, GolfCartsOK, Gated, RecreationArea, TennisCourts, Golf, LongTermRentalAllowed, Pool
Assoc Amenities: Clubhouse, Gated, OwnerAllowedGolfCart, OwnerAllowedMotorcycle, PetRestrictions, Security, TennisCourts
Bathroom Info
Total Baths: 4.00
Halfbaths: 1
Fullbaths: 3
Bedroom Info
Beds: 4
Building Info
New Construction: No
Levels: Two
Year Built: 2008
Mobile Home Remains: ,No,
Zoning: PUD
Style: Traditional
Construction Materials: Brick
Buyer Compensation
Exterior Features
Spa: No
Patio and Porch Features: RearPorch, FrontPorch
Pool Features: Community, OutdoorPool
Foundation: Slab
Exterior Features: Fence, SprinklerIrrigation, Porch
Financial
Lease Renewal Option: ,No,
Garage / Parking
Parking Capacity: 6
Garage: Yes
Carport: No
Parking Type: Attached, Garage, TwoCarGarage, GarageDoorOpener
Open Parking: No
Attached Garage: Yes
Garage Spaces: 2
Green / Env Info
Interior Features
Floor Cover: Tile, Wood
Fireplace: No
Laundry Features: WasherHookup
Interior Features: BreakfastBar, BreakfastArea, StainlessSteelAppliances, SolidSurfaceCounters
Appliances: Dishwasher, Disposal, Microwave, Range, Refrigerator, RangeHood
Lot Info
Lease Considered: ,No,
Lease Assignable: ,No,
Acres: 0.28
Land Lease: No
Lot Description: NearGolfCourse, Rectangular
Misc
Pool Private: No
Pets Allowed: OwnerOnly, Yes
Offer Compensation
Other School Info
Property Info
County: Horry
View: No
Senior Community: No
Stipulation of Sale: None
View: Lake
Property Sub Type Additional: Detached
Property Attached: No
Security Features: GatedCommunity, SmokeDetectors, SecurityService
Disclosures: CovenantsRestrictionsDisclosure,SellerDisclosure
Rent Control: No
Construction: Resale
Room Info
Basement: ,No,
Sold Info
Sold Date: 2021-10-07T00:00:00
Sqft Info
Building Sqft: 4893
Living Area Source: PublicRecords
Sqft: 4047
Tax Info
Unit Info
Utilities / Hvac
Heating: Central, Electric
Cooling: CentralAir
Electric On Property: No
Cooling: Yes
Utilities Available: CableAvailable, ElectricityAvailable, Other, PhoneAvailable, SewerAvailable, UndergroundUtilities, WaterAvailable
Heating: Yes
Water Source: Public
Waterfront / Water
Waterfront: No
Directions
HWY 501 to Legends Drive to Parkland Drive to Alwoodley LaneCourtesy of Jte Real Estate
Call Luke Anderson


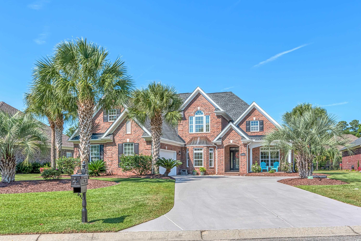
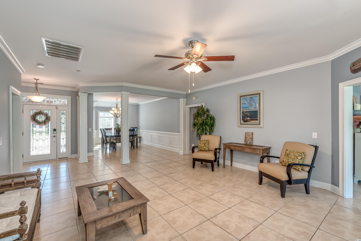
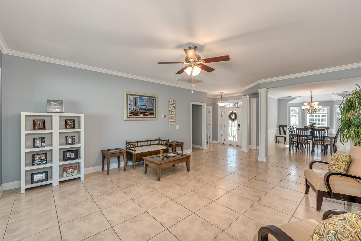
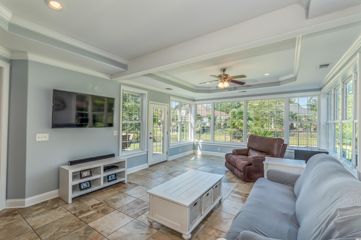
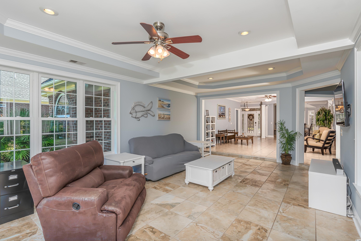
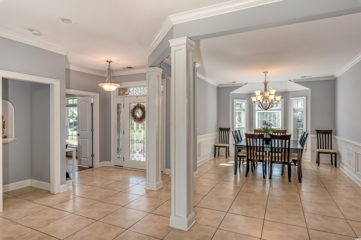
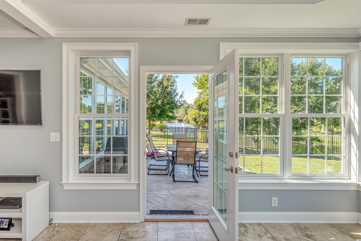
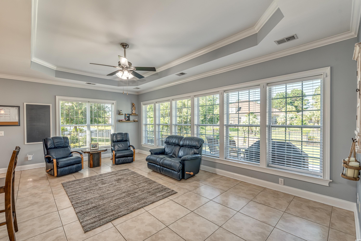
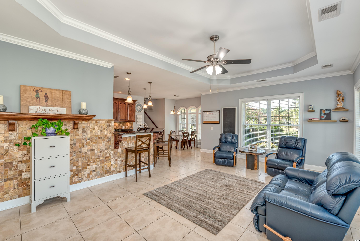
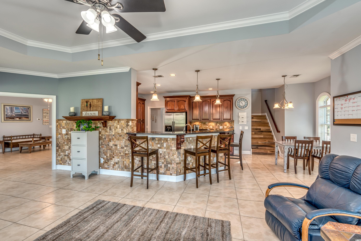
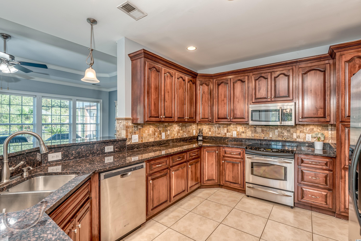
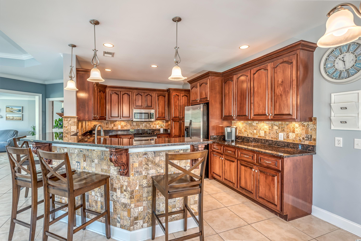
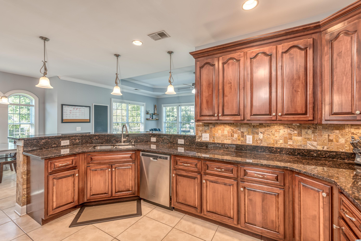
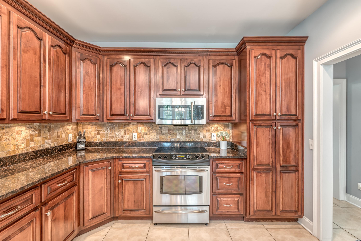
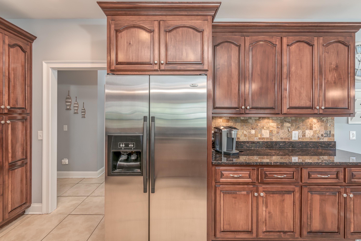
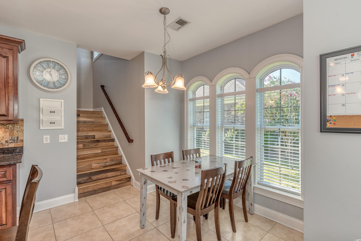
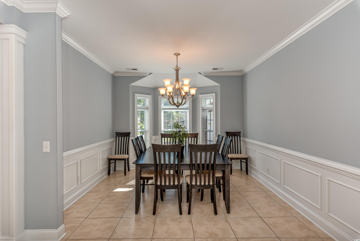
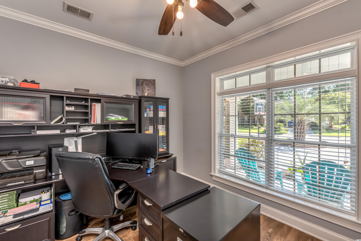
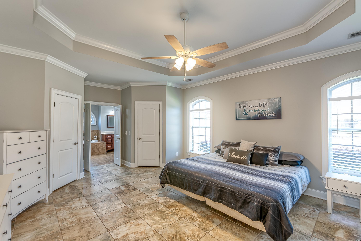
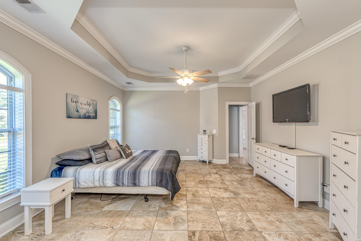
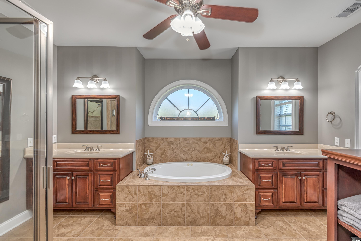
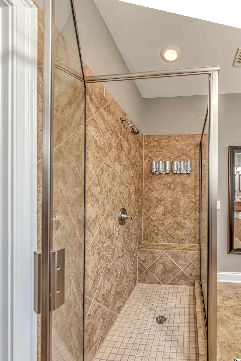
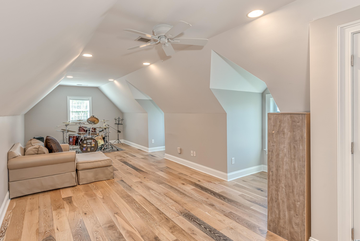
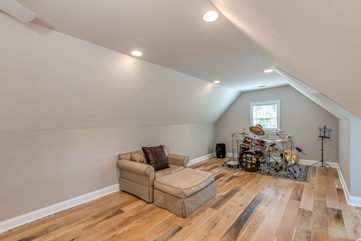
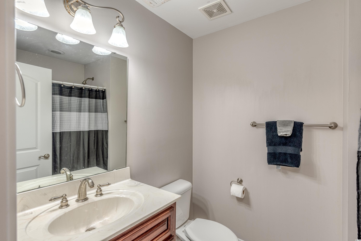
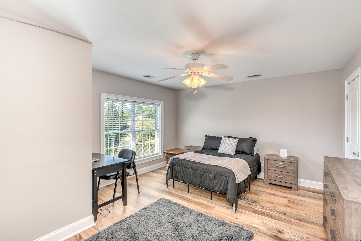
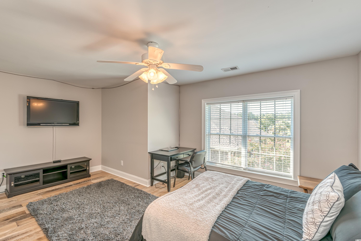
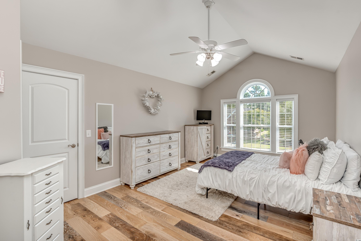
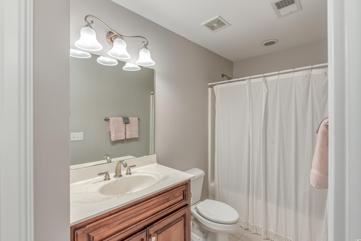
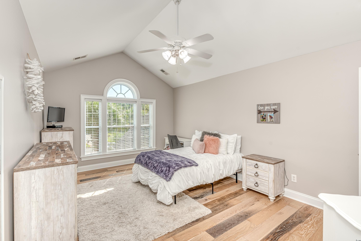
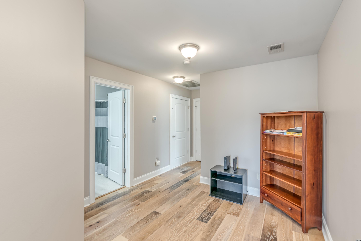
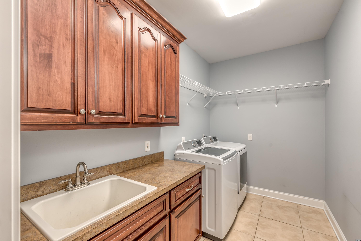
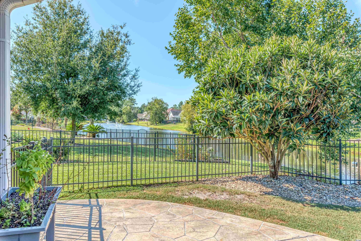
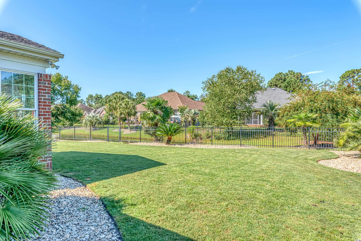
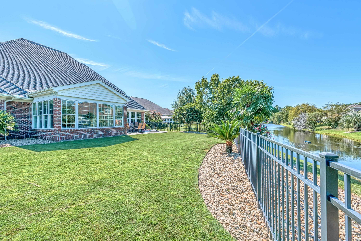
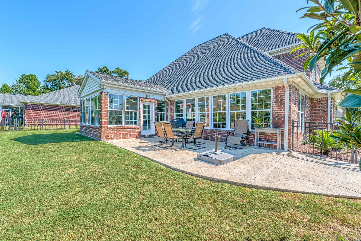
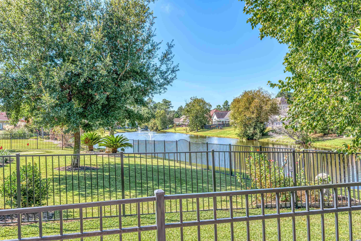
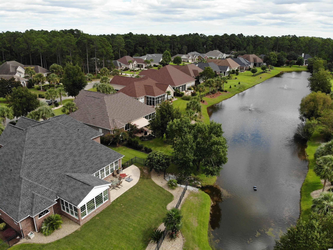
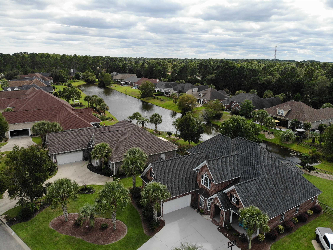
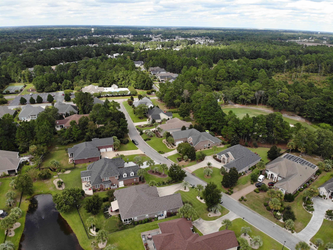
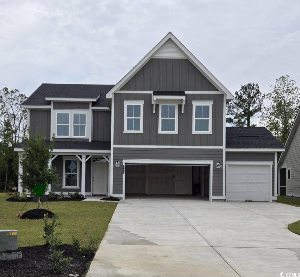
 MLS# 2423264
MLS# 2423264 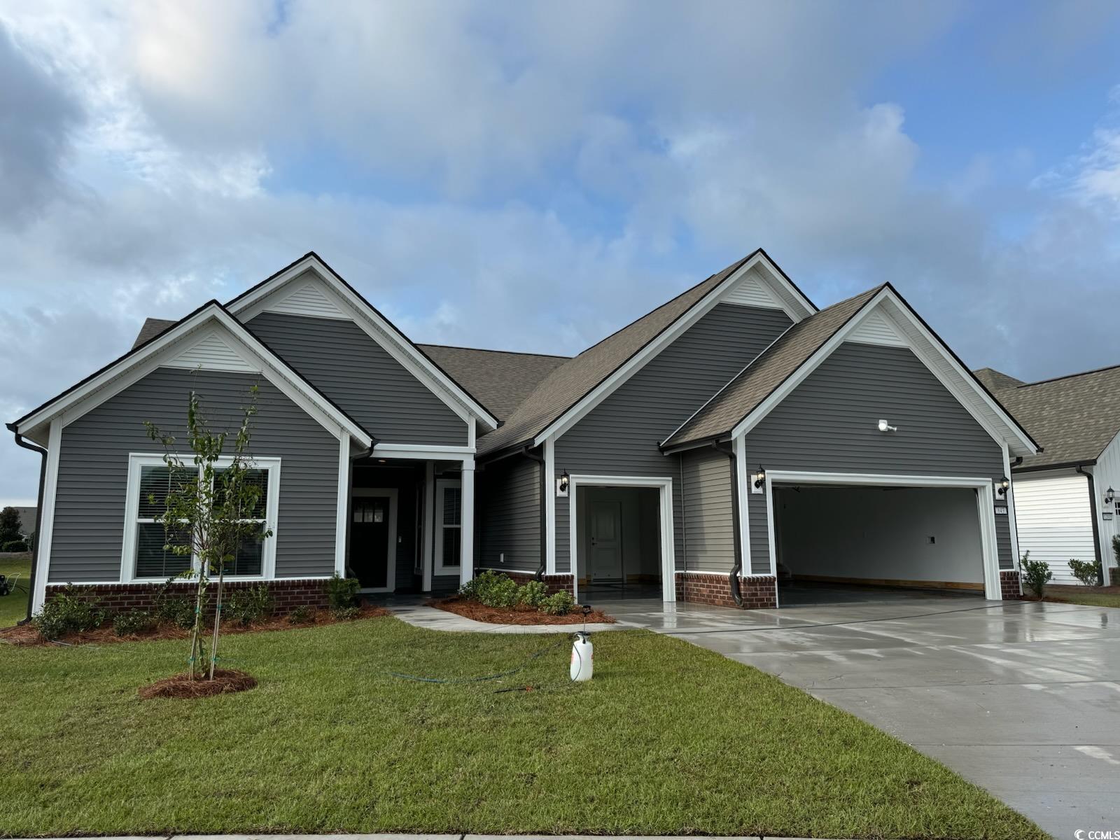
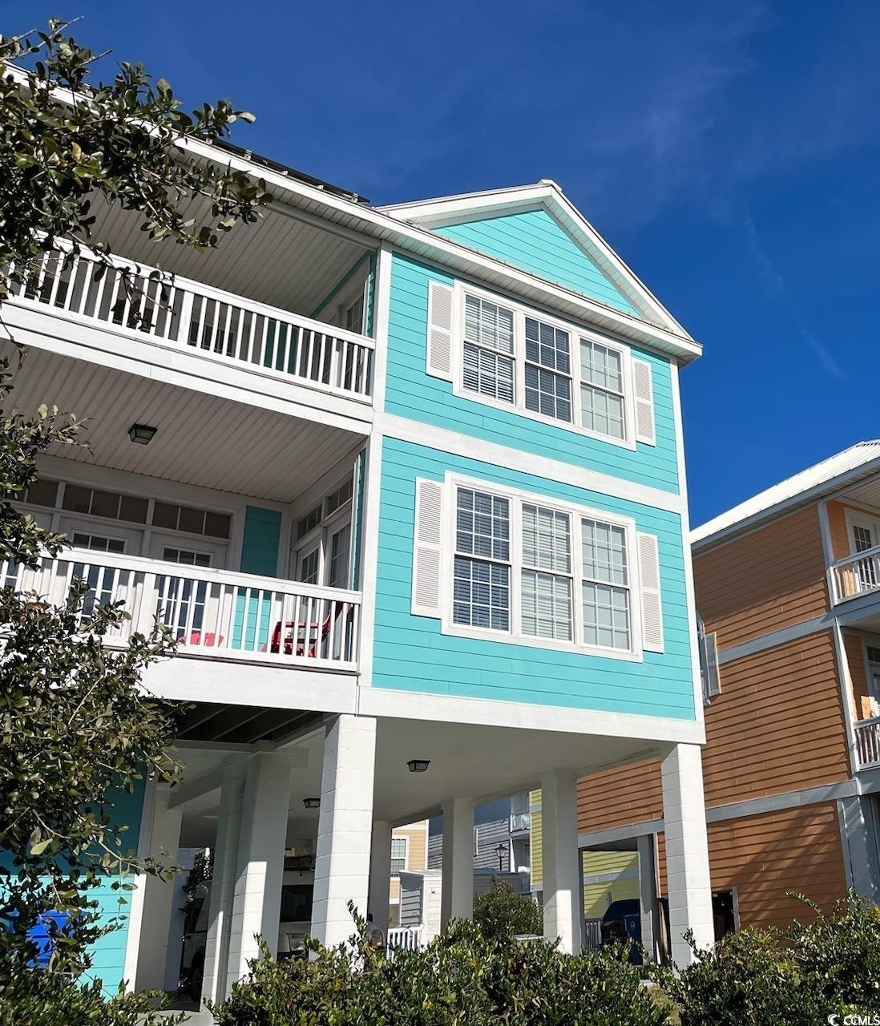
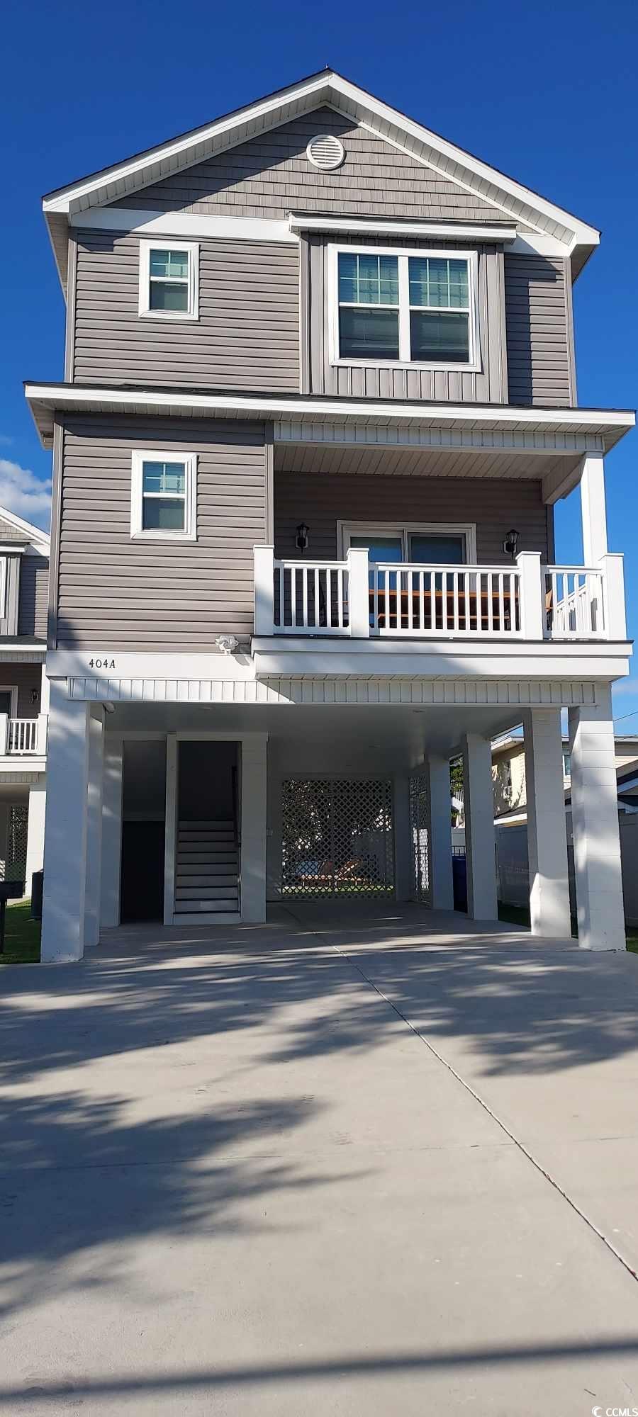
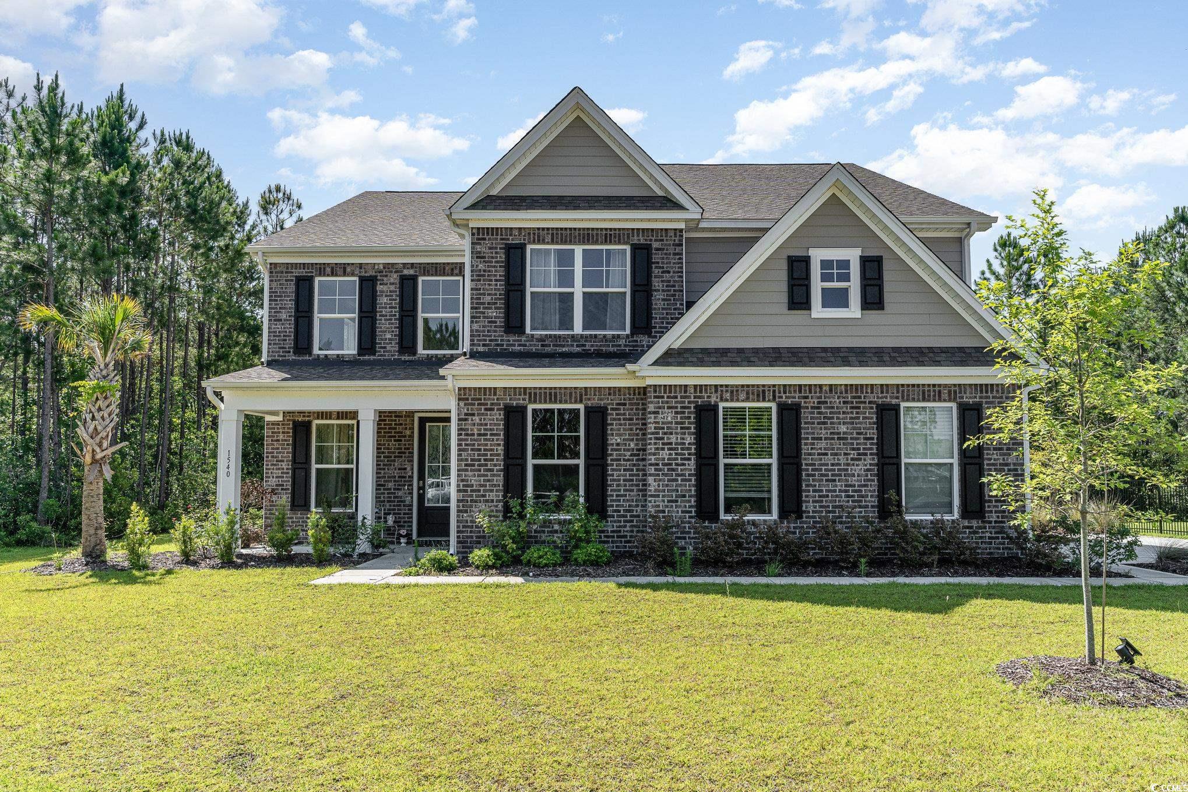
 Provided courtesy of © Copyright 2024 Coastal Carolinas Multiple Listing Service, Inc.®. Information Deemed Reliable but Not Guaranteed. © Copyright 2024 Coastal Carolinas Multiple Listing Service, Inc.® MLS. All rights reserved. Information is provided exclusively for consumers’ personal, non-commercial use,
that it may not be used for any purpose other than to identify prospective properties consumers may be interested in purchasing.
Images related to data from the MLS is the sole property of the MLS and not the responsibility of the owner of this website.
Provided courtesy of © Copyright 2024 Coastal Carolinas Multiple Listing Service, Inc.®. Information Deemed Reliable but Not Guaranteed. © Copyright 2024 Coastal Carolinas Multiple Listing Service, Inc.® MLS. All rights reserved. Information is provided exclusively for consumers’ personal, non-commercial use,
that it may not be used for any purpose other than to identify prospective properties consumers may be interested in purchasing.
Images related to data from the MLS is the sole property of the MLS and not the responsibility of the owner of this website.