Call Luke Anderson
Murrells Inlet, SC 29576
- 3Beds
- 2Full Baths
- 1Half Baths
- 1,880SqFt
- 2008Year Built
- 0.00Acres
- MLS# 2119618
- Residential
- Townhouse
- Sold
- Approx Time on Market1 month, 4 days
- AreaMyrtle Beach Area--South of 544 & West of 17 Bypass M.i. Horry County
- CountyHorry
- Subdivision Parmelee Townhomes - Murrells Inlet
Overview
Parmelee is located in Murrells Inlet, just 5 minutes to the historic Marsh Walk, numerous grocery stores, and shopping. Excellent, 3BR 2.5 BA End unit townhome. This unit includes a new roof, HVAC, handler and all new garage door mechanics, which were installed in 2021. All warranties are transferable to the new owner. Primary Suite located on the 1st Floor with a large walk-in closet, and an ensuite bath with double vanity, garden tub, separate shower and linen closet. Entrance leads to an airy foyer with tall ceilings. The foyer, off the main living area, also hosts a conveniently located half bath. Luxury plank flooring flows throughout, with carpet only on the staircase. The kitchen has two spacious breakfast bars, LG Stainless appliances, gorgeous granite counters, honey colored cabinets and double stainless sink. The kitchen also offers extra recessed lighting, a pantry, along with a large laundry room with shelving that houses a Front Load Samsung washer & dryer that conveys. This open concept design has a soaring ceiling that opens up to a second story loft area and allows for socializing from the kitchen, dining, and living area. The carpeted staircase with spindles, gives an elegant touch to this home and leads upstairs to a spacious open office or second living area. The upstairs also contains two large bedrooms with walk in closets that share a full bath. There is also a second laundry/storage room. Pull down steps to attic with storage and two additional lighted storage closets are ready to accommodate. Upgraded ceiling fans in every bedroom and living area with matching custom light fixtures throughout this fine home. The incredible 2 car garage is crowned with a wall of NewAge lockable metal cabinetry that conveys. It also has custom paint, two ceiling fans, and high end epoxy finished floors. Exit into the back patio area with a gorgeous decorative and etched concrete, as you sit under a brand new eclipse awning with sunsetter. Dont miss out on this great opportunity!
Sale Info
Listing Date: 09-01-2021
Sold Date: 10-06-2021
Aprox Days on Market:
1 month(s), 4 day(s)
Listing Sold:
3 Year(s), 1 month(s), 1 day(s) ago
Asking Price: $315,000
Selling Price: $315,000
Price Difference:
Same as list price
Agriculture / Farm
Grazing Permits Blm: ,No,
Horse: No
Grazing Permits Forest Service: ,No,
Grazing Permits Private: ,No,
Irrigation Water Rights: ,No,
Farm Credit Service Incl: ,No,
Crops Included: ,No,
Association Fees / Info
Hoa Frequency: Monthly
Hoa Fees: 185
Hoa: 1
Hoa Includes: AssociationManagement, CommonAreas, LegalAccounting, MaintenanceGrounds, PestControl, Pools, Sewer, Trash, Water
Community Features: Clubhouse, RecreationArea, LongTermRentalAllowed, Pool
Assoc Amenities: Clubhouse, OwnerAllowedMotorcycle, PetRestrictions
Bathroom Info
Total Baths: 3.00
Halfbaths: 1
Fullbaths: 2
Bedroom Info
Beds: 3
Building Info
New Construction: No
Levels: Two
Year Built: 2008
Structure Type: Townhouse
Mobile Home Remains: ,No,
Zoning: MF
Common Walls: EndUnit
Construction Materials: HardiPlankType
Entry Level: 1
Buyer Compensation
Exterior Features
Spa: No
Patio and Porch Features: FrontPorch, Patio
Window Features: StormWindows
Pool Features: Community, OutdoorPool
Foundation: Slab
Exterior Features: SprinklerIrrigation, Patio
Financial
Lease Renewal Option: ,No,
Garage / Parking
Garage: Yes
Carport: No
Parking Type: TwoCarGarage, Private, GarageDoorOpener
Open Parking: No
Attached Garage: No
Garage Spaces: 2
Green / Env Info
Interior Features
Floor Cover: Carpet, Vinyl
Door Features: StormDoors
Fireplace: No
Laundry Features: WasherHookup
Furnished: Unfurnished
Interior Features: Attic, PermanentAtticStairs, Workshop, WindowTreatments, EntranceFoyer, Loft
Appliances: Dryer, Washer
Lot Info
Lease Considered: ,No,
Lease Assignable: ,No,
Acres: 0.00
Land Lease: No
Lot Description: CornerLot, OutsideCityLimits
Misc
Pool Private: No
Pets Allowed: OwnerOnly, Yes
Offer Compensation
Other School Info
Property Info
County: Horry
View: No
Senior Community: No
Stipulation of Sale: None
Property Sub Type Additional: Townhouse
Property Attached: No
Security Features: SmokeDetectors
Disclosures: CovenantsRestrictionsDisclosure,SellerDisclosure
Rent Control: No
Construction: Resale
Room Info
Basement: ,No,
Sold Info
Sold Date: 2021-10-06T00:00:00
Sqft Info
Building Sqft: 2034
Living Area Source: Plans
Sqft: 1880
Tax Info
Unit Info
Unit: F
Utilities / Hvac
Heating: Central, Electric
Cooling: CentralAir
Electric On Property: No
Cooling: Yes
Utilities Available: CableAvailable, ElectricityAvailable, PhoneAvailable
Heating: Yes
Waterfront / Water
Waterfront: No
Schools
Elem: Saint James Elementary School
Middle: Saint James Middle School
High: Saint James High School
Directions
Take 17 Bypass South and make a right onto Tournament Blvd. Drive approx 2 miles on Tournament Blvd and take the first entrance into Parmelee which will be on the right. Make a left onto Parmelee Drive and townhome will be a short drive down on your left. 126 Parmelee Drive #F and it is an end unit.Courtesy of Century 21 Broadhurst & Associ
Call Luke Anderson


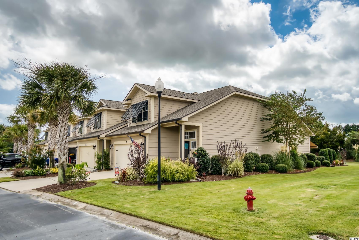
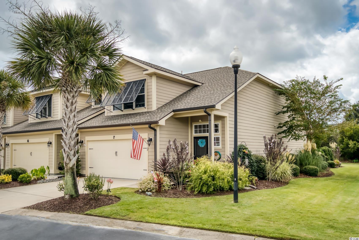
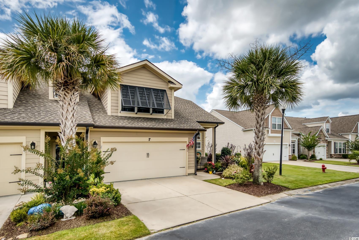
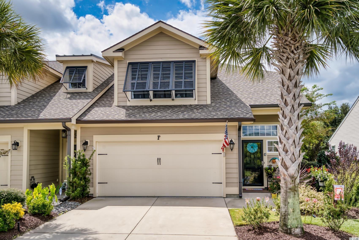
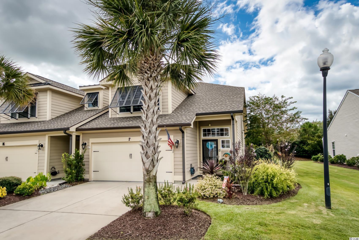
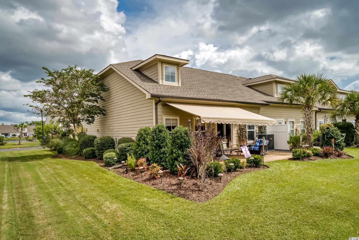
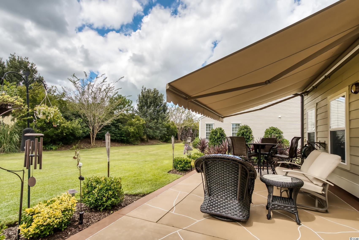
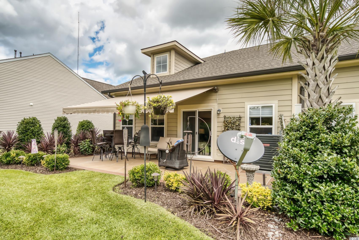
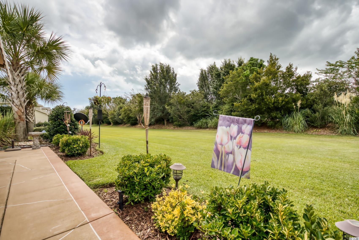
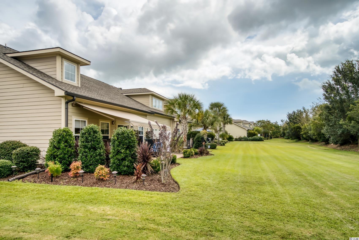
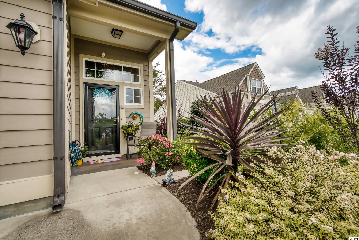
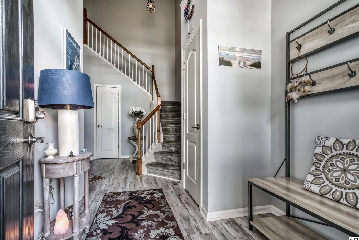
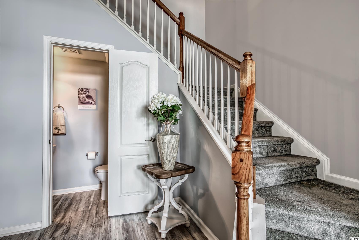
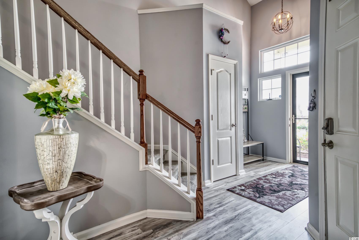
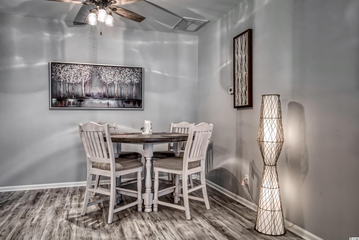
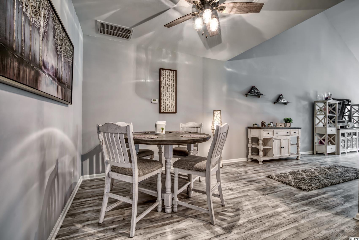
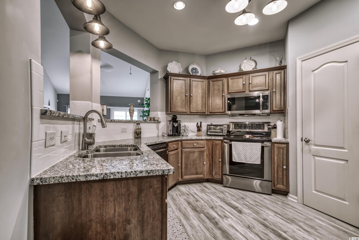
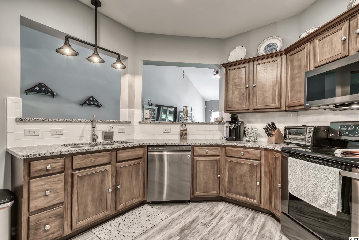
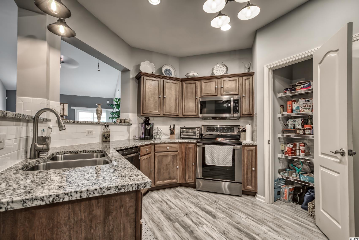
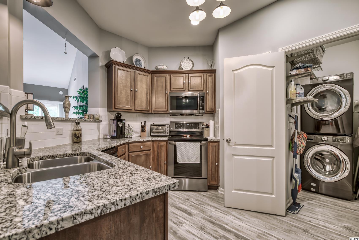
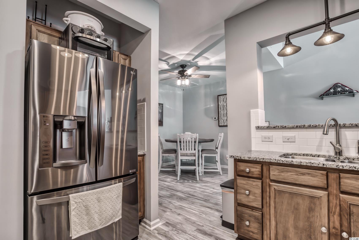
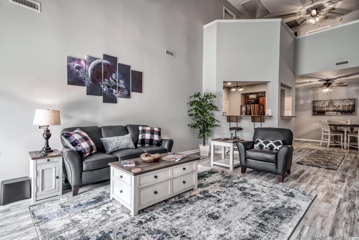
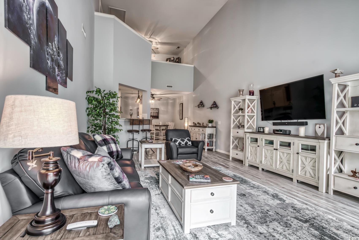
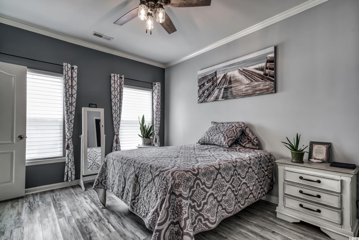
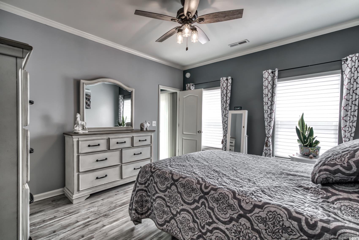
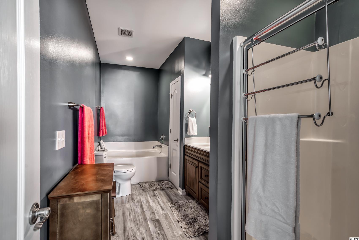
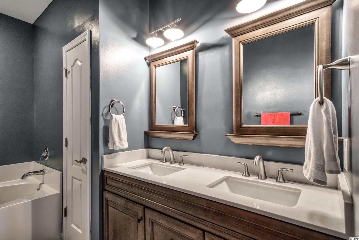
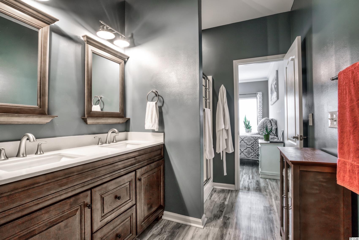
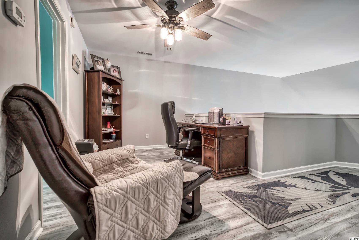
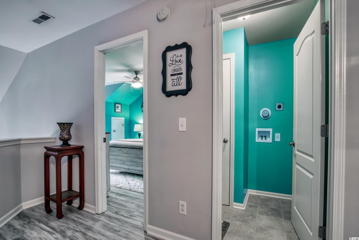
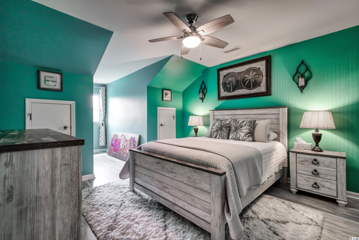
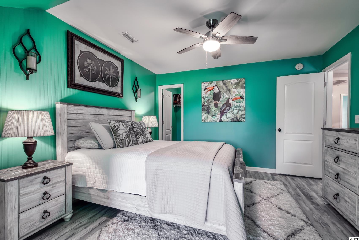
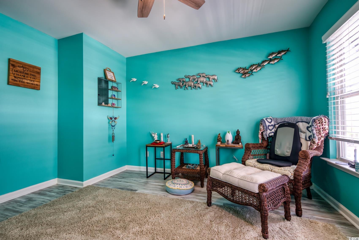
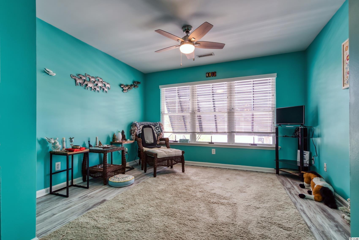
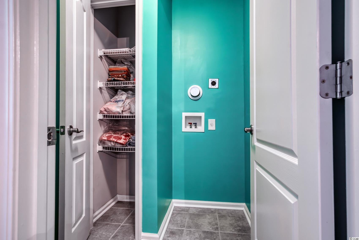
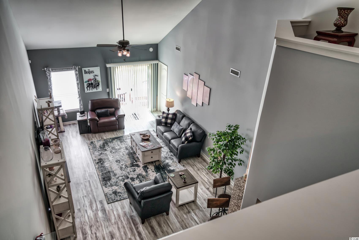
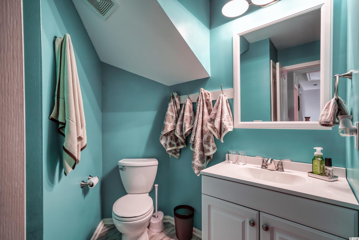
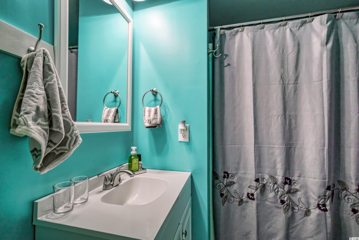
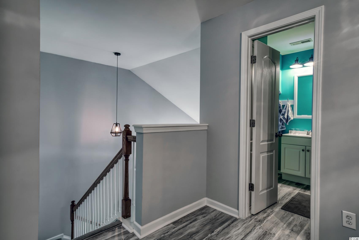
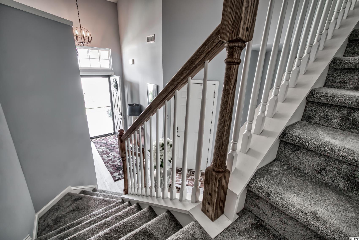

 MLS# 2417290
MLS# 2417290 
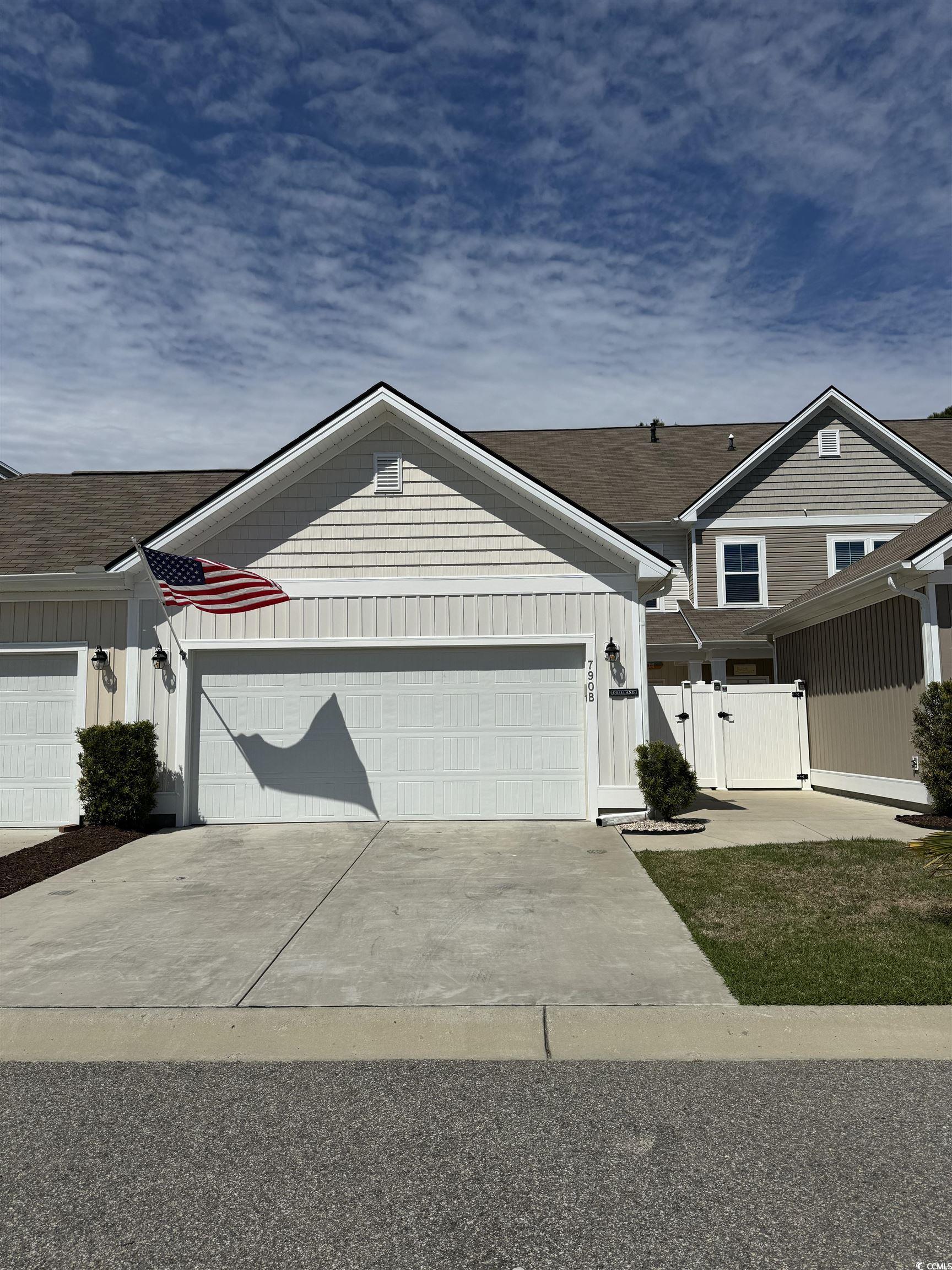
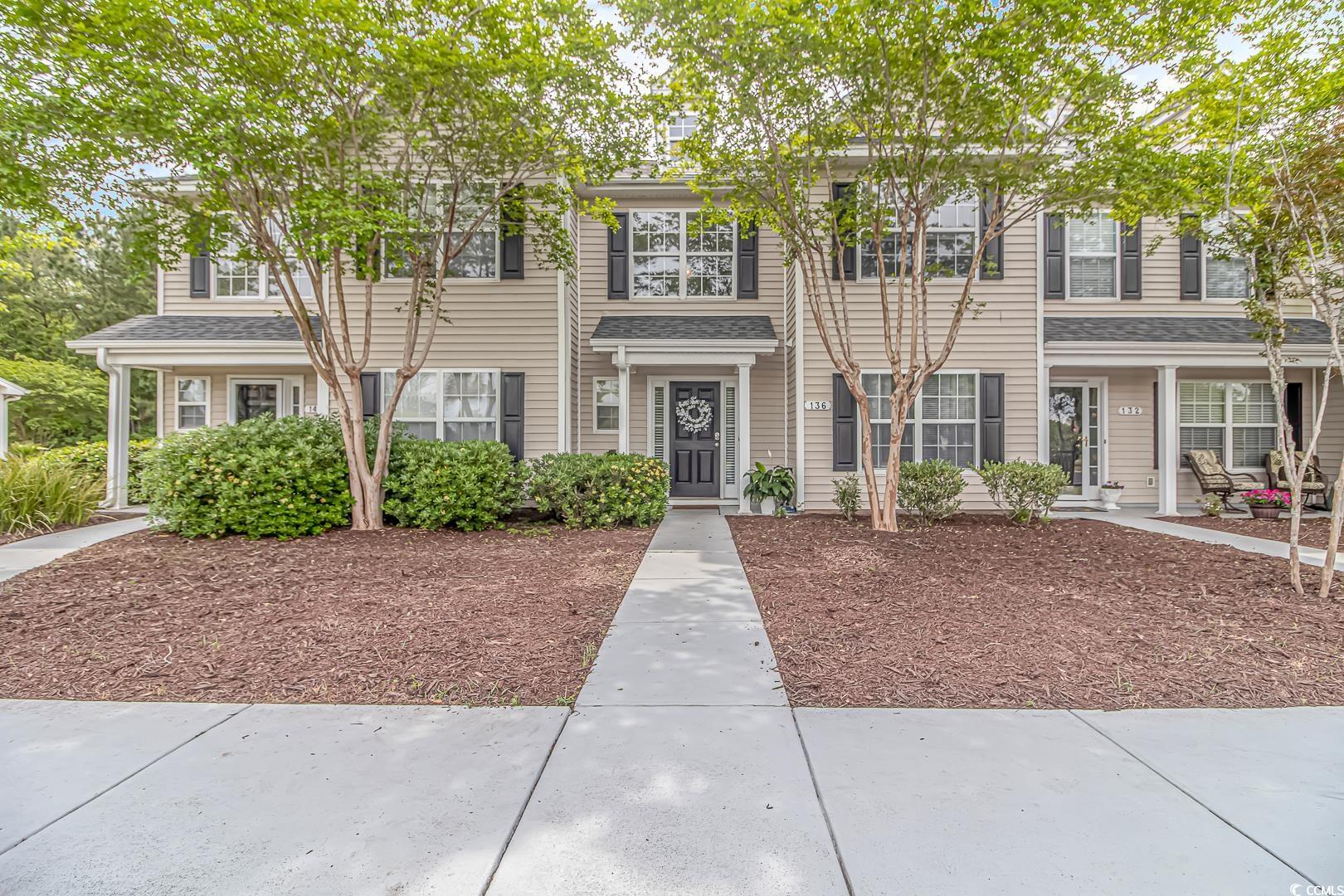
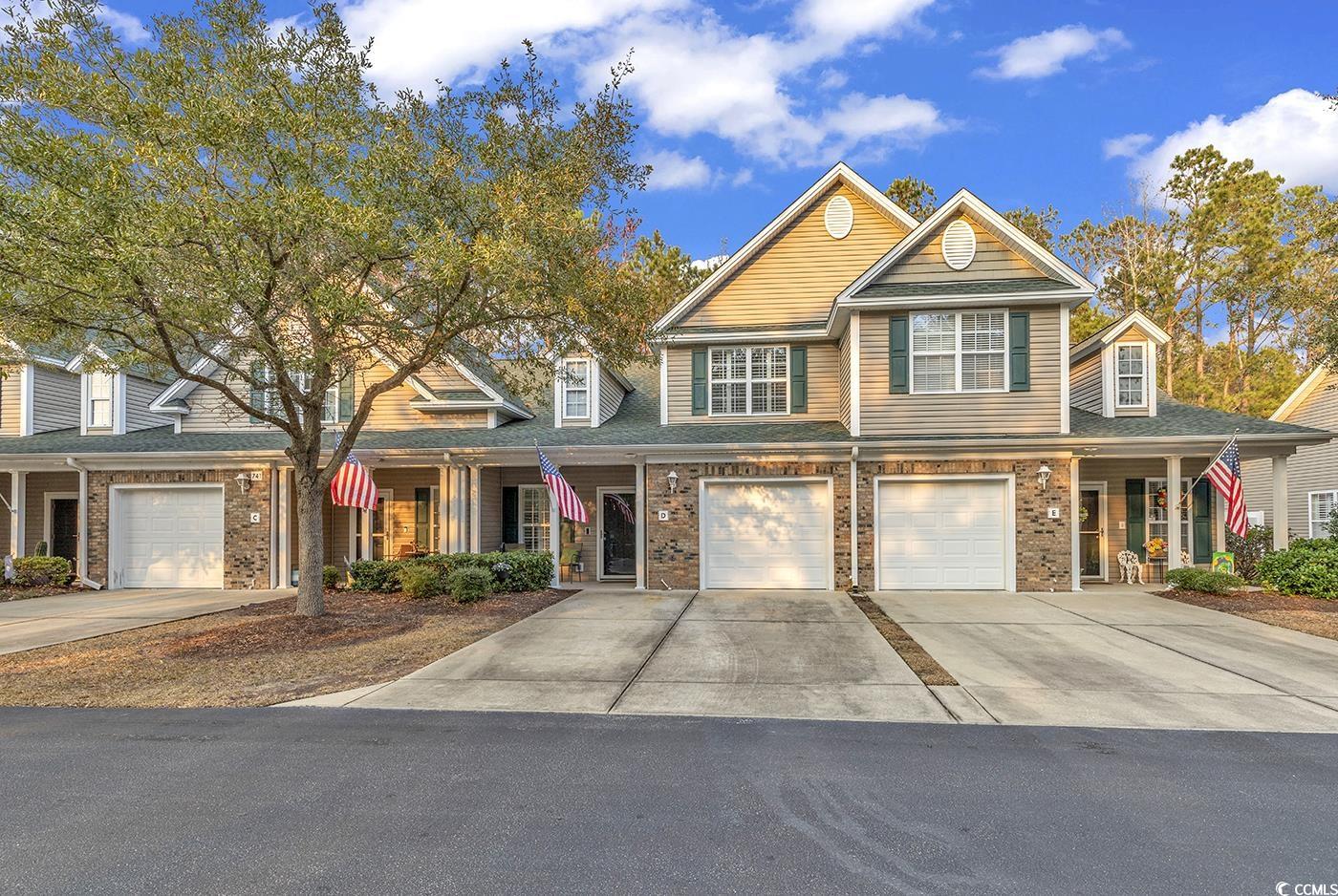
 Provided courtesy of © Copyright 2024 Coastal Carolinas Multiple Listing Service, Inc.®. Information Deemed Reliable but Not Guaranteed. © Copyright 2024 Coastal Carolinas Multiple Listing Service, Inc.® MLS. All rights reserved. Information is provided exclusively for consumers’ personal, non-commercial use,
that it may not be used for any purpose other than to identify prospective properties consumers may be interested in purchasing.
Images related to data from the MLS is the sole property of the MLS and not the responsibility of the owner of this website.
Provided courtesy of © Copyright 2024 Coastal Carolinas Multiple Listing Service, Inc.®. Information Deemed Reliable but Not Guaranteed. © Copyright 2024 Coastal Carolinas Multiple Listing Service, Inc.® MLS. All rights reserved. Information is provided exclusively for consumers’ personal, non-commercial use,
that it may not be used for any purpose other than to identify prospective properties consumers may be interested in purchasing.
Images related to data from the MLS is the sole property of the MLS and not the responsibility of the owner of this website.