Call Luke Anderson
Myrtle Beach, SC 29588
- 3Beds
- 2Full Baths
- N/AHalf Baths
- 2,489SqFt
- 2006Year Built
- 0.50Acres
- MLS# 2119152
- Residential
- Detached
- Sold
- Approx Time on Market1 month, 3 days
- AreaMyrtle Beach Area--South of 501 Between West Ferry & Burcale
- CountyHorry
- Subdivision Hunters Ridge
Overview
LOW COUNTRY HOME WITH FRONT PORCH CHARM! Welcome to Hunters Ridge, The Legacy...known for its lush landscape & larger lots. This beautiful custom-built home with front porch charm features: 3 bedrooms, split plan for privacy, 2 bathrooms, family room open to the kitchen with corner fireplace & ceiling fan, sunfilled carolina room, private office/den, a spacious well designed kitchen with entertaining in mind that offers white cabinetry, newly installed black granite counter tops & glass tiled backsplash, oversized work island, breakfast bar, pantry & stainless steel appliances. The owners suite features a gigantic walk-in closet & ensuite with his & hers separate vanities, linen closet, corner garden tub & walk-in shower. Create your own backyard oasis on this .50 acre manicured lawn, more than enough room for you to install your own pool. The detached garage offers an additional 600+ conditioned sq ft, perfect for a workshop or the ultimate mancave! Bring your boat or RV...this community ALLOWS you to keep it on your property, behind the fence. A concrete pad is already in place for you to store it! Extra storage with a 5x8 garden shed, 30amp service for RV, side door at rear garage for your compressor, wired for 220amp, small garage behind detached garage to store the yard tractor and garden tools, invisible dog fence already installed, LOW HOA fees which includes a community pool within walking distance from your home. Current owners have installed solar panels, huge benefit for the new owner. Forestbrook is nestled between 501 & 544 for easy commuting. Close proximity to the beach, shopping, dining, golfing & entertainment. Start your southern lifestyle today...schedule your private tour!
Sale Info
Listing Date: 08-27-2021
Sold Date: 10-01-2021
Aprox Days on Market:
1 month(s), 3 day(s)
Listing Sold:
3 Year(s), 1 month(s), 9 day(s) ago
Asking Price: $439,900
Selling Price: $439,900
Price Difference:
Same as list price
Agriculture / Farm
Grazing Permits Blm: ,No,
Horse: No
Grazing Permits Forest Service: ,No,
Other Structures: SecondGarage
Grazing Permits Private: ,No,
Irrigation Water Rights: ,No,
Farm Credit Service Incl: ,No,
Crops Included: ,No,
Association Fees / Info
Hoa Frequency: Annually
Hoa Fees: 34
Hoa: 1
Hoa Includes: AssociationManagement, CommonAreas, LegalAccounting, Pools
Community Features: GolfCartsOK, LongTermRentalAllowed, Pool
Assoc Amenities: OwnerAllowedGolfCart, OwnerAllowedMotorcycle, PetRestrictions
Bathroom Info
Total Baths: 2.00
Fullbaths: 2
Bedroom Info
Beds: 3
Building Info
New Construction: No
Levels: One
Year Built: 2006
Mobile Home Remains: ,No,
Zoning: RES
Construction Materials: BrickVeneer, VinylSiding
Buyer Compensation
Exterior Features
Spa: No
Patio and Porch Features: FrontPorch, Patio
Window Features: StormWindows
Pool Features: Community, OutdoorPool
Foundation: Slab
Exterior Features: SprinklerIrrigation, Patio, Storage
Financial
Lease Renewal Option: ,No,
Garage / Parking
Parking Capacity: 6
Garage: Yes
Carport: No
Parking Type: Attached, TwoCarGarage, Boat, Garage, GarageDoorOpener, RVAccessParking
Open Parking: No
Attached Garage: Yes
Garage Spaces: 2
Green / Env Info
Green Energy Efficient: Doors, Windows
Interior Features
Floor Cover: Carpet, Laminate, Tile
Door Features: InsulatedDoors, StormDoors
Fireplace: Yes
Laundry Features: WasherHookup
Furnished: Unfurnished
Interior Features: Attic, Fireplace, PermanentAtticStairs, SplitBedrooms, WindowTreatments, BreakfastBar, BedroomonMainLevel, EntranceFoyer, KitchenIsland, StainlessSteelAppliances, SolidSurfaceCounters
Appliances: Dishwasher, Disposal, Microwave, Range
Lot Info
Lease Considered: ,No,
Lease Assignable: ,No,
Acres: 0.50
Lot Size: 134x175x115x176
Land Lease: No
Lot Description: OutsideCityLimits, Rectangular
Misc
Pool Private: No
Pets Allowed: OwnerOnly, Yes
Offer Compensation
Other School Info
Property Info
County: Horry
View: No
Senior Community: No
Stipulation of Sale: None
Property Sub Type Additional: Detached
Property Attached: No
Security Features: SecuritySystem, SmokeDetectors
Disclosures: CovenantsRestrictionsDisclosure,SellerDisclosure
Rent Control: No
Construction: Resale
Room Info
Basement: ,No,
Sold Info
Sold Date: 2021-10-01T00:00:00
Sqft Info
Building Sqft: 3137
Living Area Source: PublicRecords
Sqft: 2489
Tax Info
Unit Info
Utilities / Hvac
Heating: Central, Electric
Cooling: CentralAir
Electric On Property: No
Cooling: Yes
Utilities Available: CableAvailable, ElectricityAvailable, PhoneAvailable, SewerAvailable, UndergroundUtilities, WaterAvailable
Heating: Yes
Water Source: Public
Waterfront / Water
Waterfront: No
Schools
Elem: Forestbrook Elementary School
Middle: Forestbrook Middle School
High: Socastee High School
Directions
From Forestbrook Rd turn onto Panther Parkway. At the Hunters Ridge Entrance stop sign, turn right onto Hunters Trail, Turn left onto Stump Blind Trail, Home will be on the left.Courtesy of Higher Living Real Estate, Llc
Call Luke Anderson


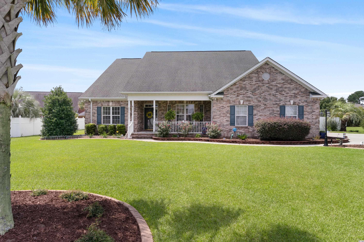
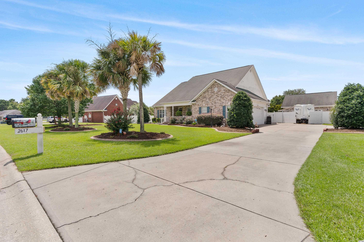
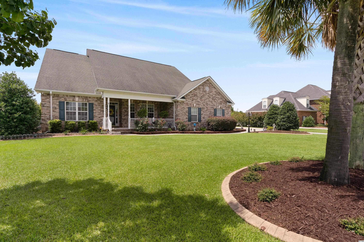
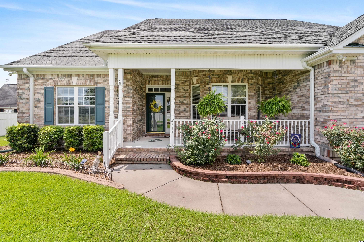
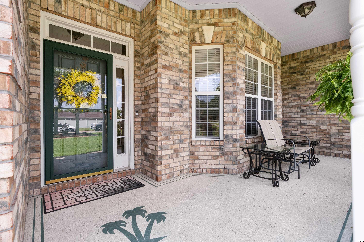
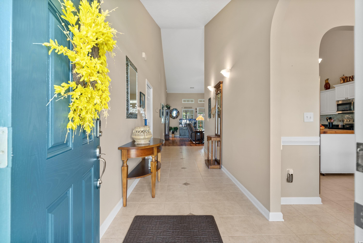
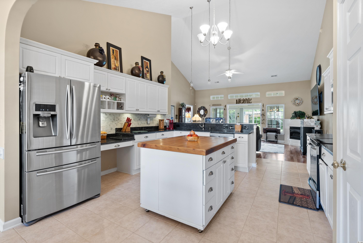
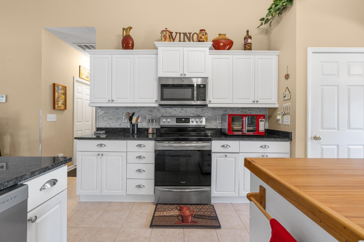
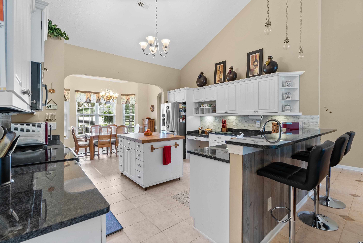
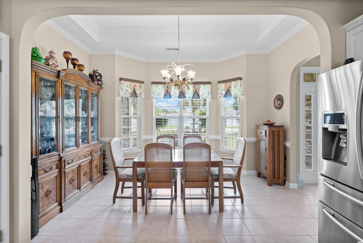
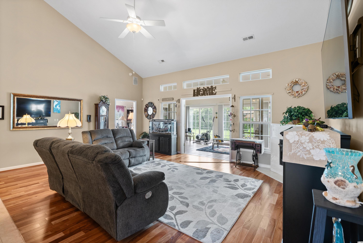
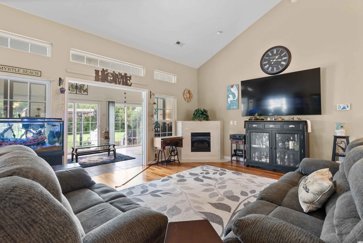
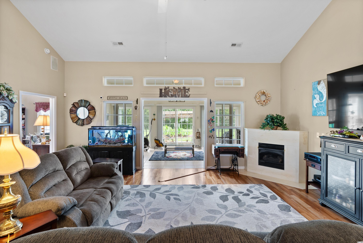
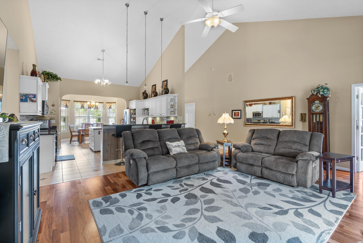
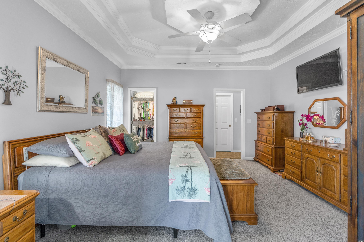
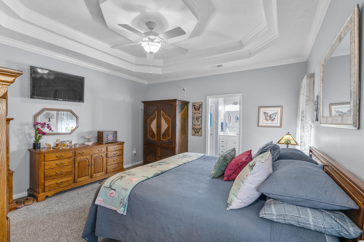
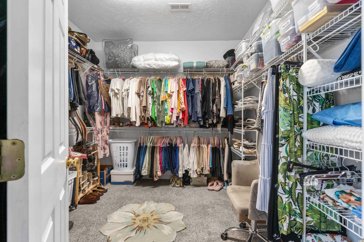
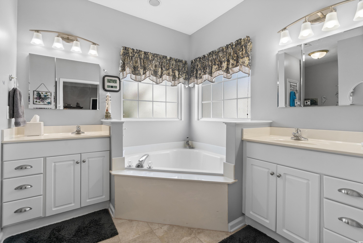
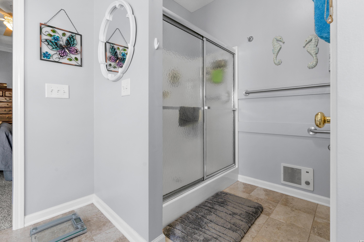
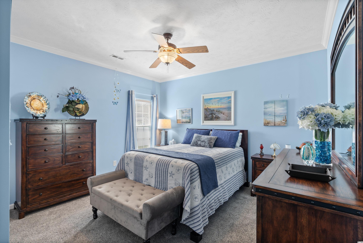
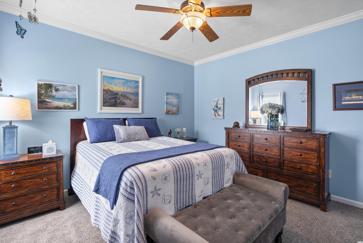
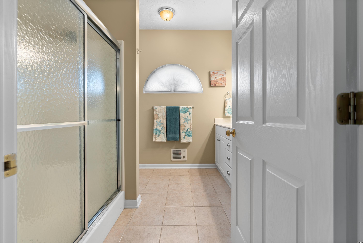
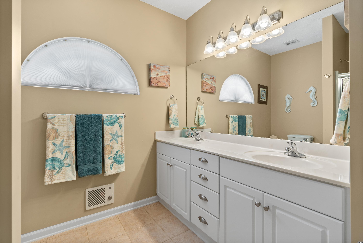
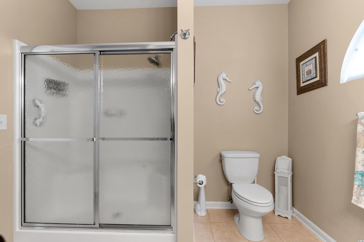
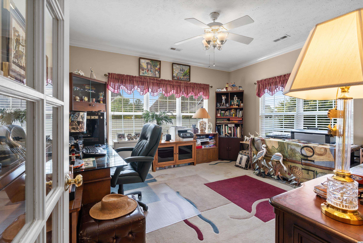
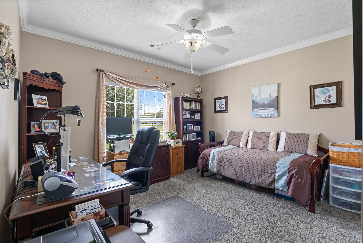
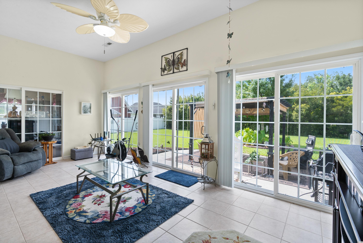
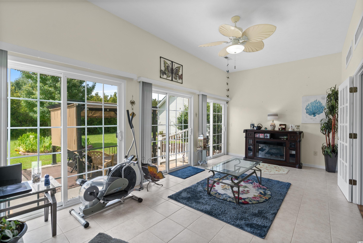
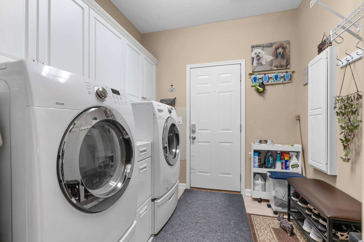
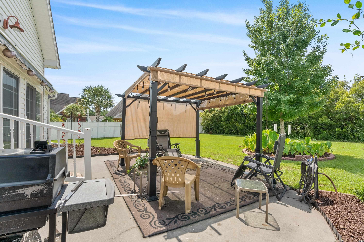
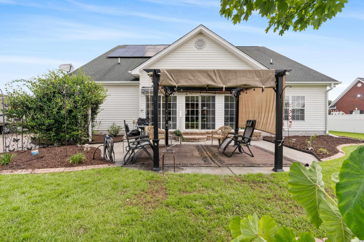
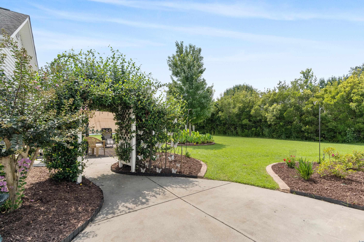
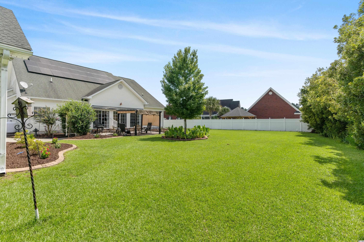
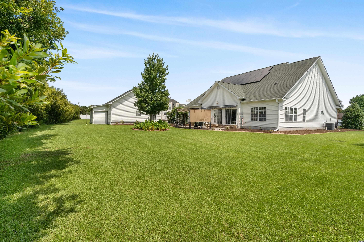
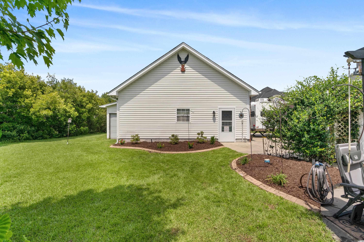
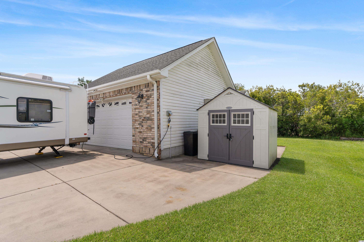
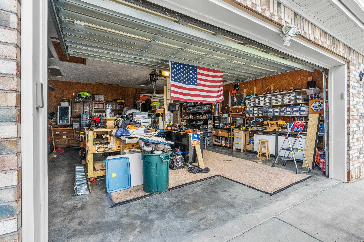
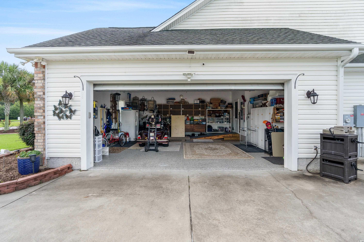
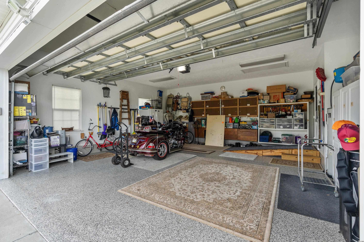
 MLS# 922424
MLS# 922424 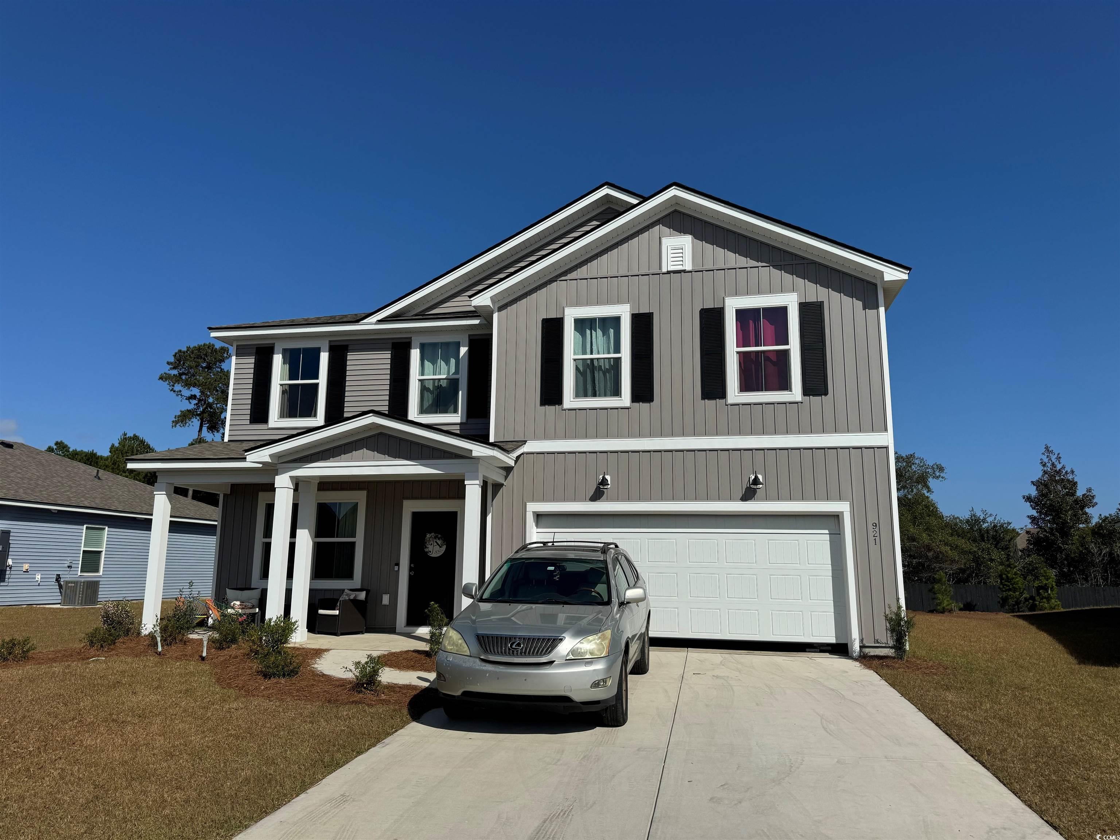
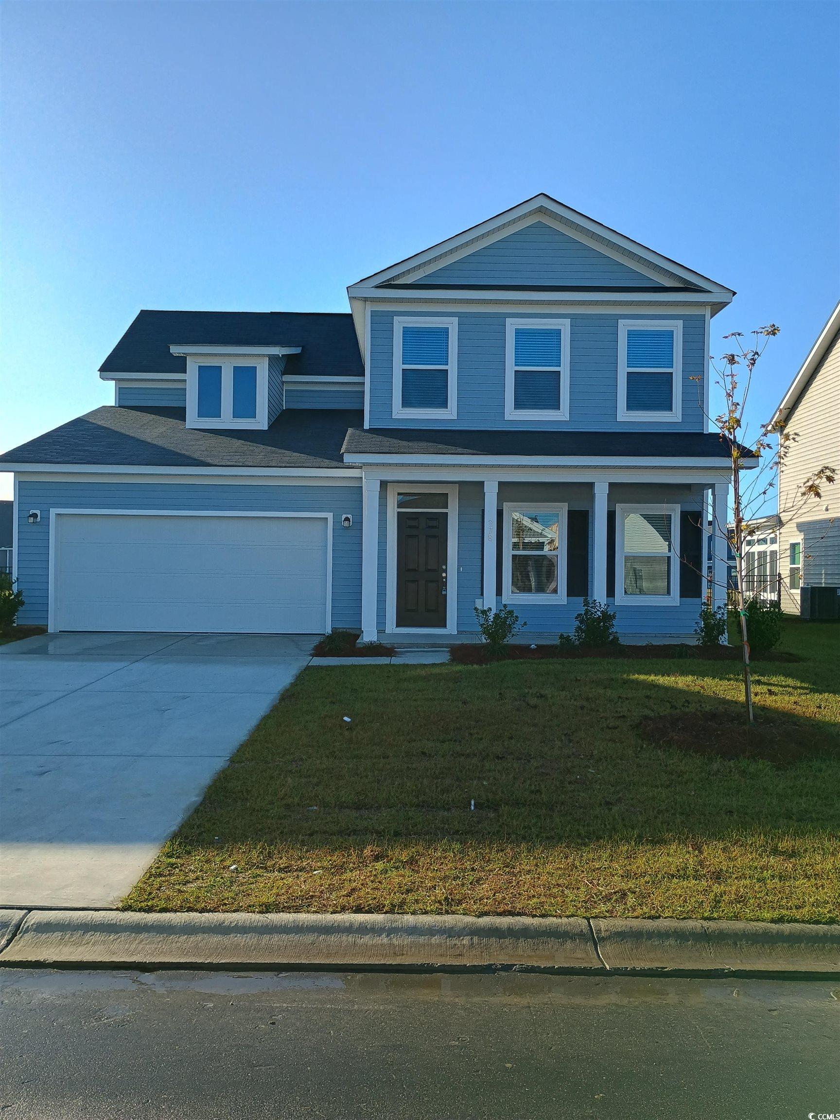
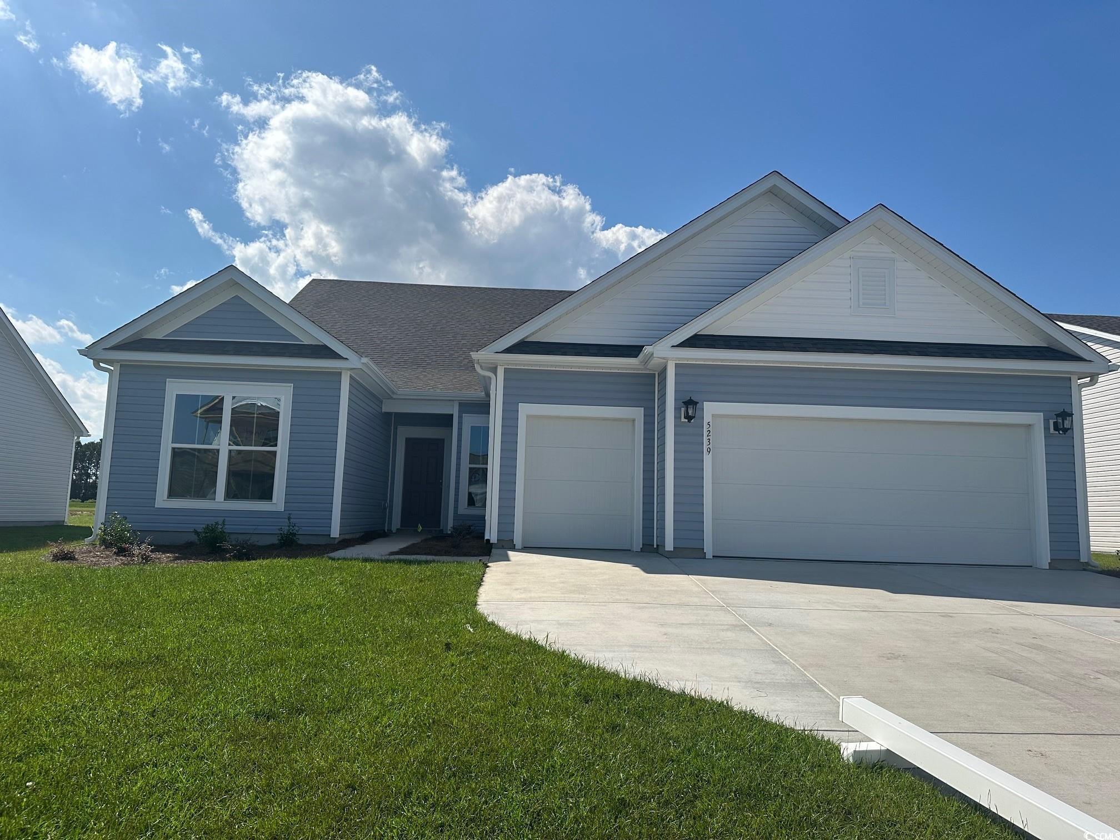
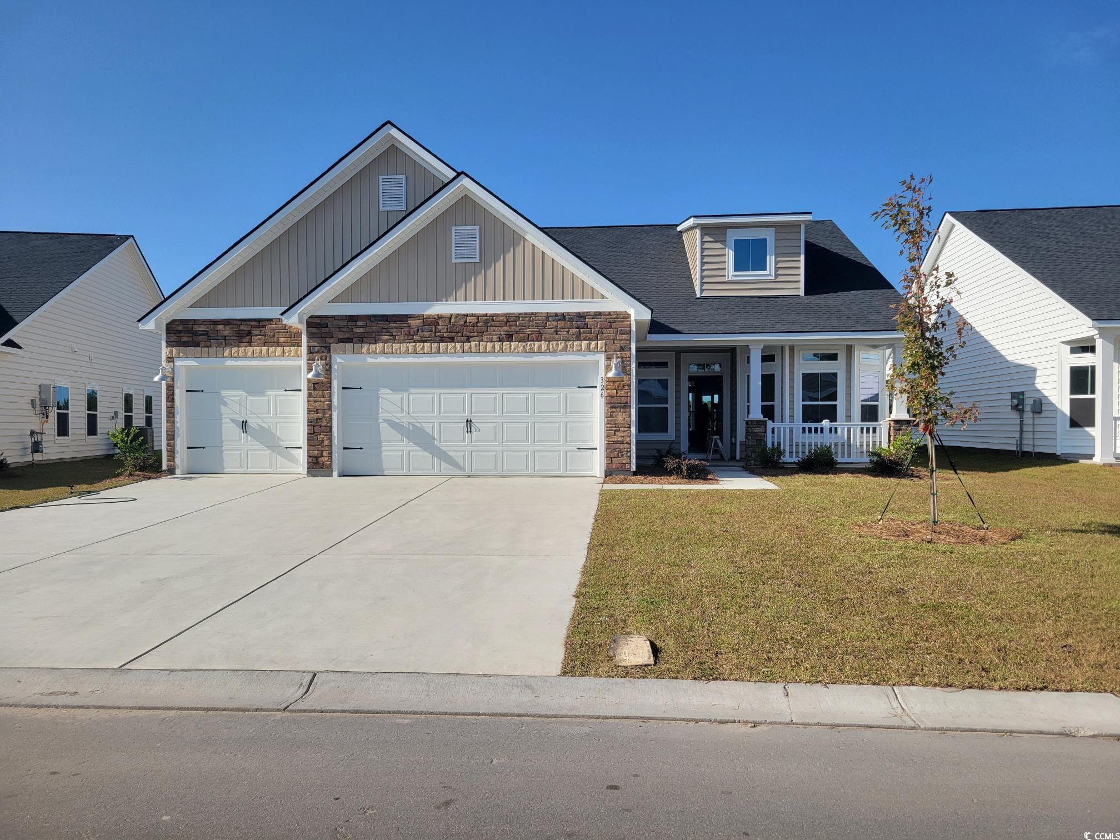
 Provided courtesy of © Copyright 2024 Coastal Carolinas Multiple Listing Service, Inc.®. Information Deemed Reliable but Not Guaranteed. © Copyright 2024 Coastal Carolinas Multiple Listing Service, Inc.® MLS. All rights reserved. Information is provided exclusively for consumers’ personal, non-commercial use,
that it may not be used for any purpose other than to identify prospective properties consumers may be interested in purchasing.
Images related to data from the MLS is the sole property of the MLS and not the responsibility of the owner of this website.
Provided courtesy of © Copyright 2024 Coastal Carolinas Multiple Listing Service, Inc.®. Information Deemed Reliable but Not Guaranteed. © Copyright 2024 Coastal Carolinas Multiple Listing Service, Inc.® MLS. All rights reserved. Information is provided exclusively for consumers’ personal, non-commercial use,
that it may not be used for any purpose other than to identify prospective properties consumers may be interested in purchasing.
Images related to data from the MLS is the sole property of the MLS and not the responsibility of the owner of this website.