Call Luke Anderson
Conway, SC 29526
- 3Beds
- 2Full Baths
- 1Half Baths
- 2,130SqFt
- 1992Year Built
- 0.42Acres
- MLS# 2118827
- Residential
- Detached
- Sold
- Approx Time on Market1 month, 27 days
- AreaConway Area--South of Conway Between 501 & Wacc. River
- CountyHorry
- Subdivision Forest Lake Estate
Overview
Immaculate, All-Brick Custom Built Home situated on a large .42-acre lakefront property on a cul-de-sac in the highly desirable Forest Lake Estates Community within a stones throw of the Burning Ridge Golf Course! This move-in ready, 3 Bedroom, 2.5 Bath home offers a flowing floor plan with gorgeous hardwood flooring throughout the living space on the main floor and onto the second floor. The large Kitchen offers stainless steel appliances, an abundance of cabinetry, tile flooring, pantry and spacious breakfast alcove with Plantation Shutters adorning the line of windows along the wall in this sun-filled room. The Formal Dining Room flows seamlessly from the Kitchen allowing for easy access. This versatile space can also serve as a Den or Office which is its current function. The expansive Great Room with a soaring vaulted ceiling, attractive wood burning fireplace boarded by custom-built-ins, recessed lighting and gorgeous hardwood flooring is the heart of the home. The adjacent 3 Season Room offers tranquil views of the picturesque backyard and the glistening pond. The Master Bedroom Suite boasts of 2 walk-in closets, Jacuzzi tub, separate shower, dual vanities with sinks, linen closet and tile flooring. The accommodating front room with built-in bookcases creates the perfect location for a home office, den or 4th bedroom with close proximity to the half bath. The oversized 2 car attached garage completes the floor plan on the main floor with its convenient access to the kitchen. Two Guest Bedrooms with spacious closets, are located on the second floor and set on opposite sides of the home to provide visiting guests and family added privacy. An accommodating full bath is also located on this floor as well as walk-out attic space providing ample room for the storage of an abundance of items. The Forest Lake Estates Communitys location provides easy access to all this beautiful area has to offer including numerous legendary golf courses, an abundance of incredible restaurants, ample shopping, the Huntington Beach State Park, Brookgreen Gardens, Myrtle Beach Airport, a large selection of water/leisure activities including boating/fishing in both fresh & saltwater as well as miles of gorgeous ocean beach to explore and enjoy.
Sale Info
Listing Date: 08-24-2021
Sold Date: 10-22-2021
Aprox Days on Market:
1 month(s), 27 day(s)
Listing Sold:
3 Year(s), 22 day(s) ago
Asking Price: $449,500
Selling Price: $400,000
Price Difference:
Reduced By $10,000
Agriculture / Farm
Grazing Permits Blm: ,No,
Horse: No
Grazing Permits Forest Service: ,No,
Grazing Permits Private: ,No,
Irrigation Water Rights: ,No,
Farm Credit Service Incl: ,No,
Crops Included: ,No,
Association Fees / Info
Hoa Frequency: Annually
Hoa Fees: 20
Hoa: 1
Hoa Includes: CommonAreas
Community Features: LongTermRentalAllowed
Assoc Amenities: PetRestrictions
Bathroom Info
Total Baths: 3.00
Halfbaths: 1
Fullbaths: 2
Bedroom Info
Beds: 3
Building Info
New Construction: No
Levels: Two
Year Built: 1992
Mobile Home Remains: ,No,
Zoning: SF10
Style: Traditional
Construction Materials: Brick
Buyer Compensation
Exterior Features
Spa: No
Patio and Porch Features: FrontPorch, Patio
Window Features: Skylights
Foundation: Slab
Exterior Features: SprinklerIrrigation, Patio
Financial
Lease Renewal Option: ,No,
Garage / Parking
Parking Capacity: 8
Garage: Yes
Carport: No
Parking Type: Attached, TwoCarGarage, Garage, GarageDoorOpener
Open Parking: No
Attached Garage: Yes
Garage Spaces: 2
Green / Env Info
Green Energy Efficient: Doors, Windows
Interior Features
Floor Cover: Carpet, Tile, Wood
Door Features: InsulatedDoors
Fireplace: Yes
Laundry Features: WasherHookup
Furnished: Unfurnished
Interior Features: Fireplace, Skylights, WindowTreatments, BedroomonMainLevel, BreakfastArea, EntranceFoyer, KitchenIsland, Loft, StainlessSteelAppliances
Appliances: Dishwasher, Disposal, Microwave, Range, Refrigerator, Dryer, Washer
Lot Info
Lease Considered: ,No,
Lease Assignable: ,No,
Acres: 0.42
Land Lease: No
Lot Description: CulDeSac, LakeFront, Pond
Misc
Pool Private: No
Pets Allowed: OwnerOnly, Yes
Offer Compensation
Other School Info
Property Info
County: Horry
View: No
Senior Community: No
Stipulation of Sale: None
View: Lake
Property Sub Type Additional: Detached
Property Attached: No
Disclosures: CovenantsRestrictionsDisclosure
Rent Control: No
Construction: Resale
Room Info
Basement: ,No,
Sold Info
Sold Date: 2021-10-22T00:00:00
Sqft Info
Building Sqft: 2642
Living Area Source: Estimated
Sqft: 2130
Tax Info
Unit Info
Utilities / Hvac
Heating: Central, Electric
Cooling: CentralAir
Electric On Property: No
Cooling: Yes
Utilities Available: ElectricityAvailable, PhoneAvailable, SewerAvailable, UndergroundUtilities, WaterAvailable
Heating: Yes
Water Source: Public
Waterfront / Water
Waterfront: Yes
Waterfront Features: Pond
Directions
Heading West on Highway 501, turn left on to Burning Ridge Road and follow until end where you will arrive at Timber Ridge Road. Make a left on to Timber Ridge Road, first right on to Sand Ridge Road, first left on to Forest Lake Drive. Follow Forest Lake Drive until you reach 8241 Forest Lake Drive (located in the 3rd cul-de-sac on the left).Courtesy of Re/max Executive
Call Luke Anderson


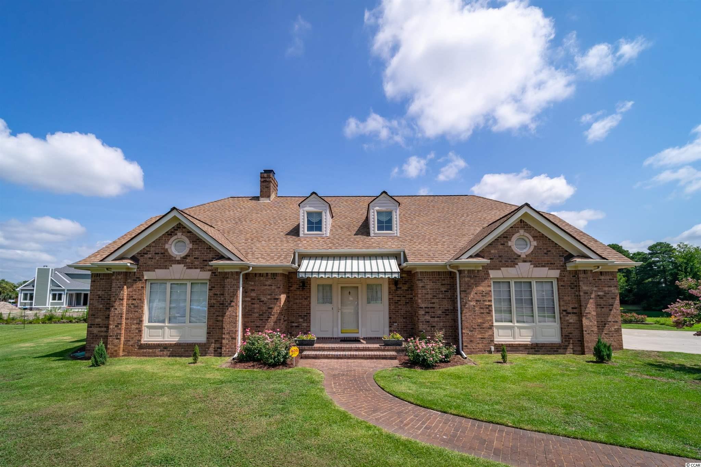
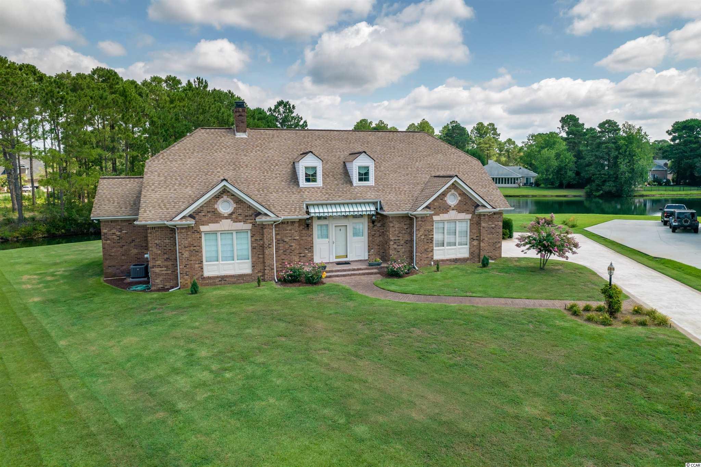
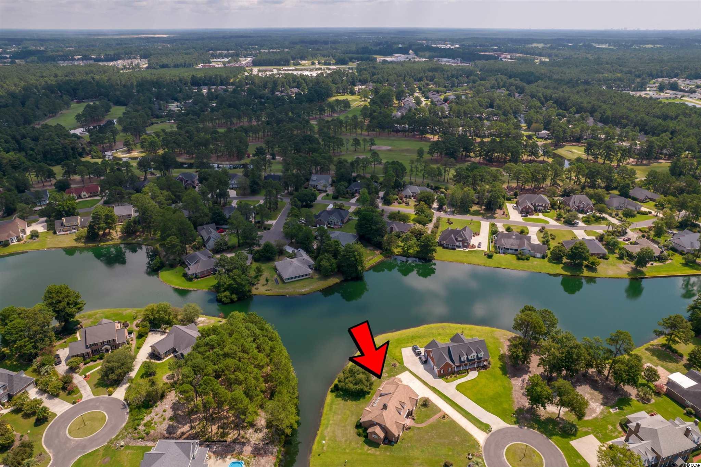
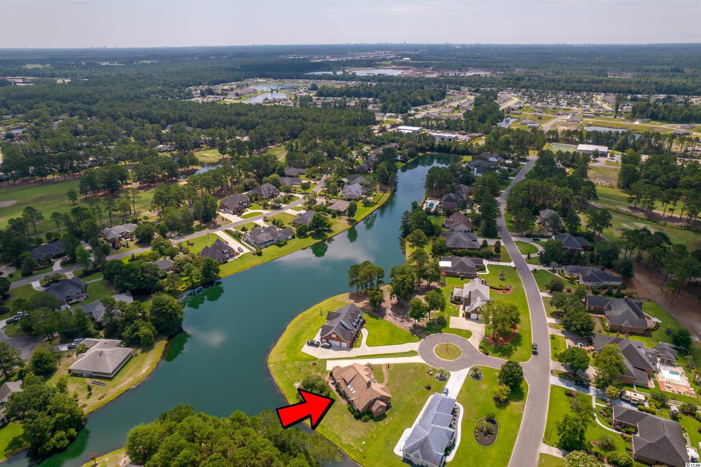
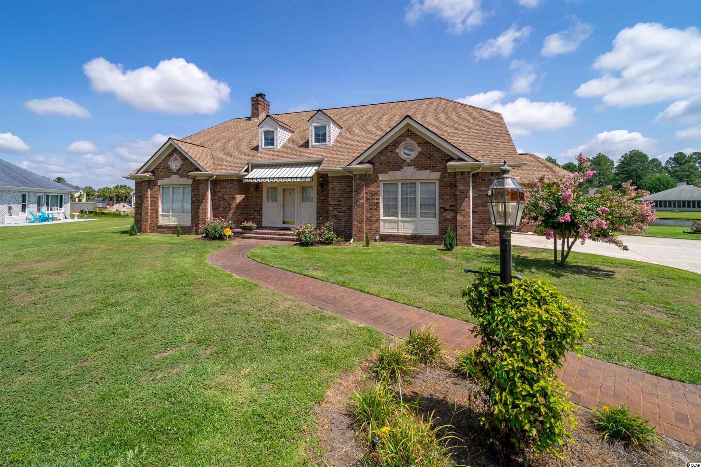
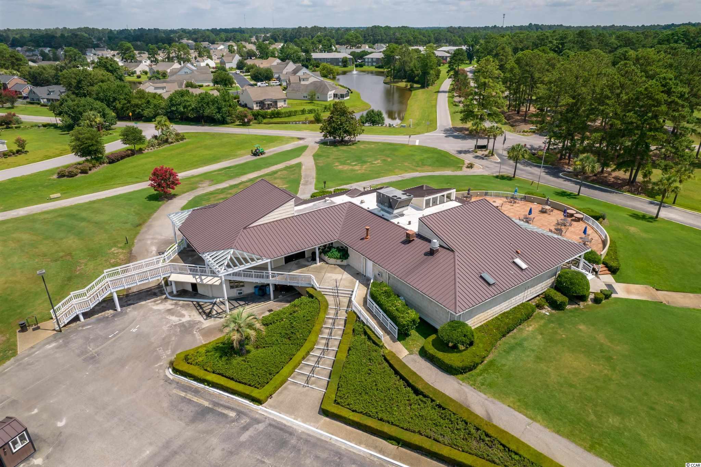
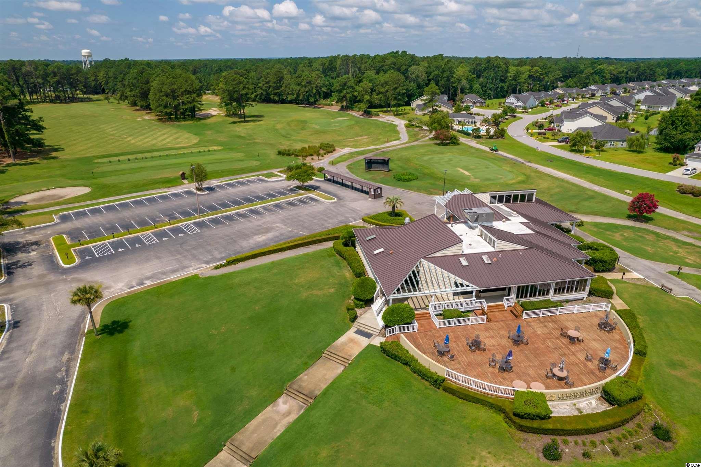
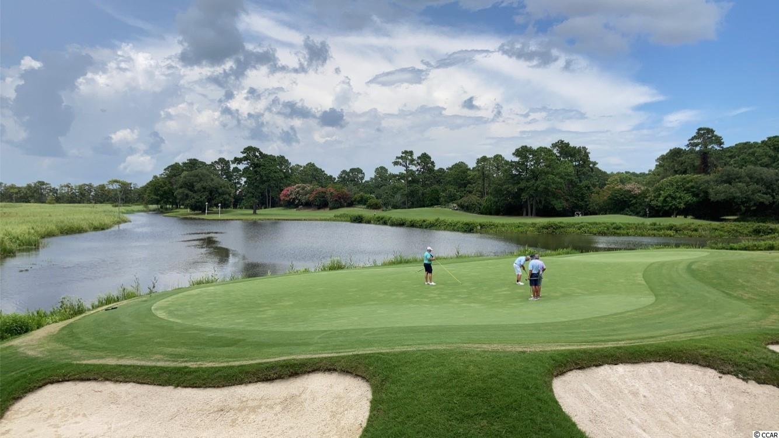
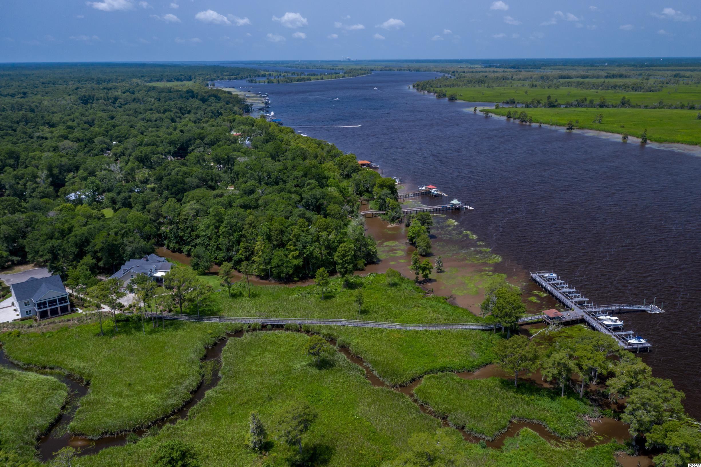
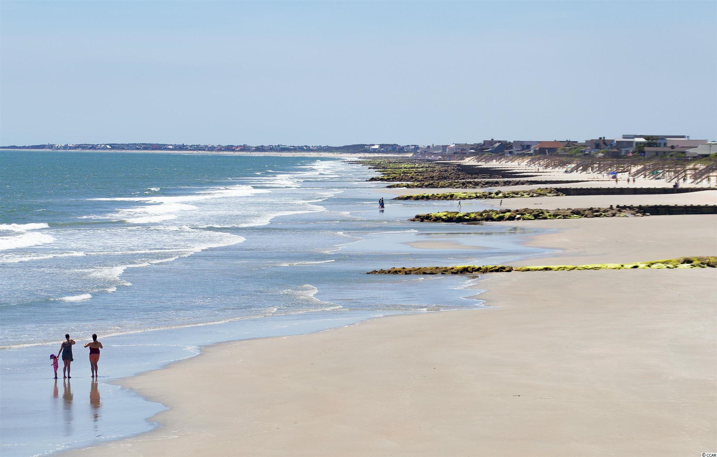
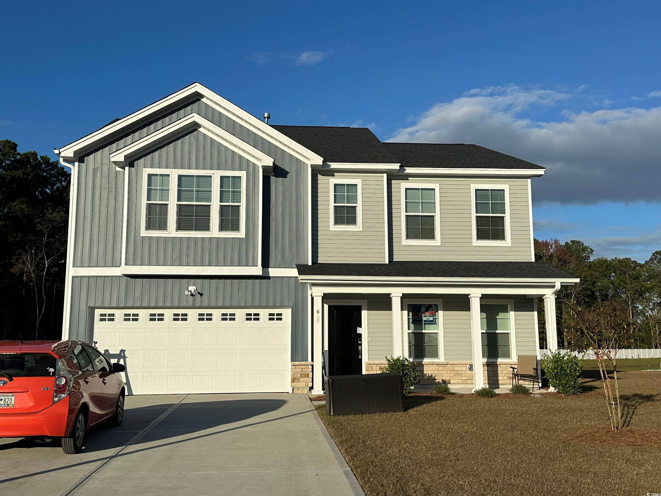
 MLS# 2424223
MLS# 2424223 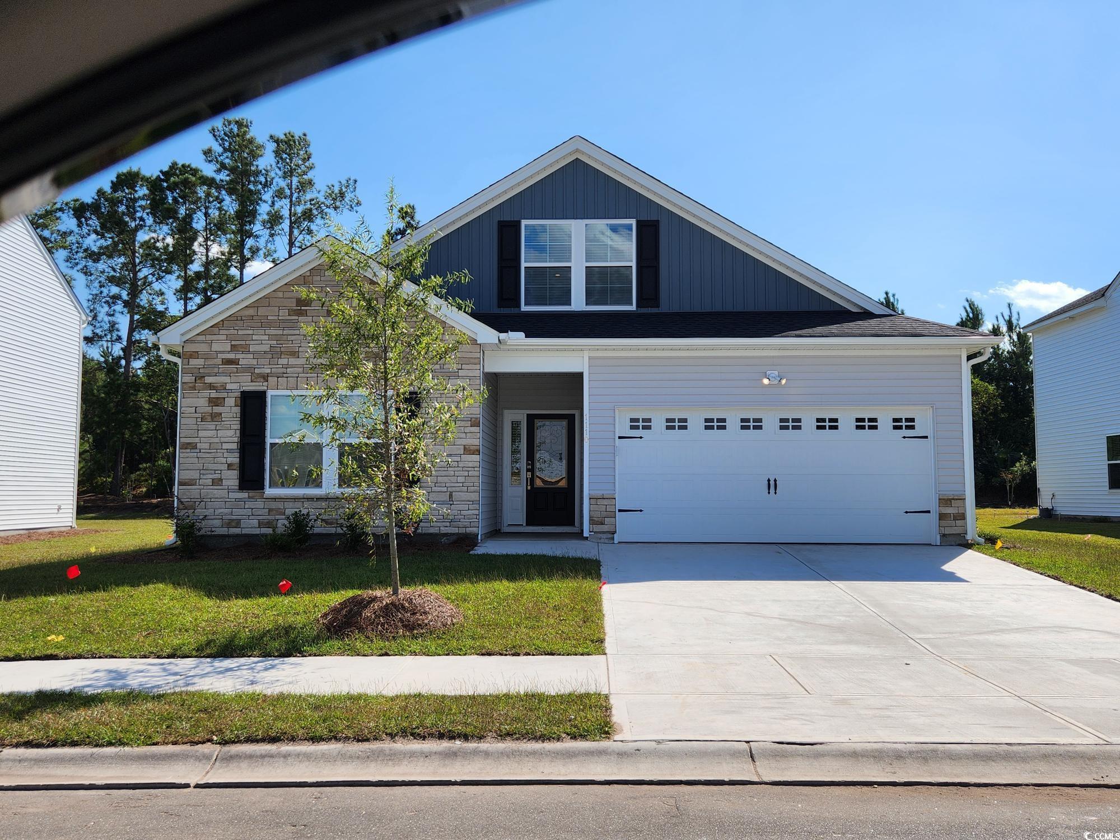
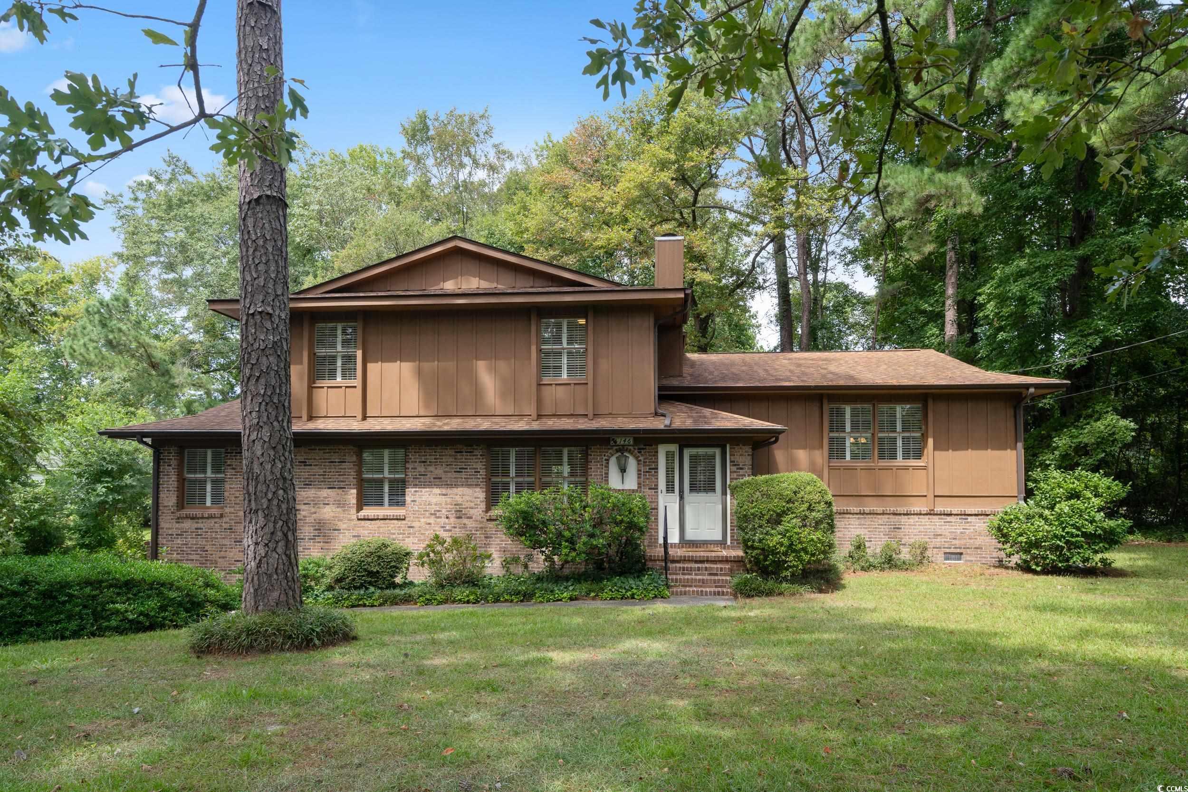
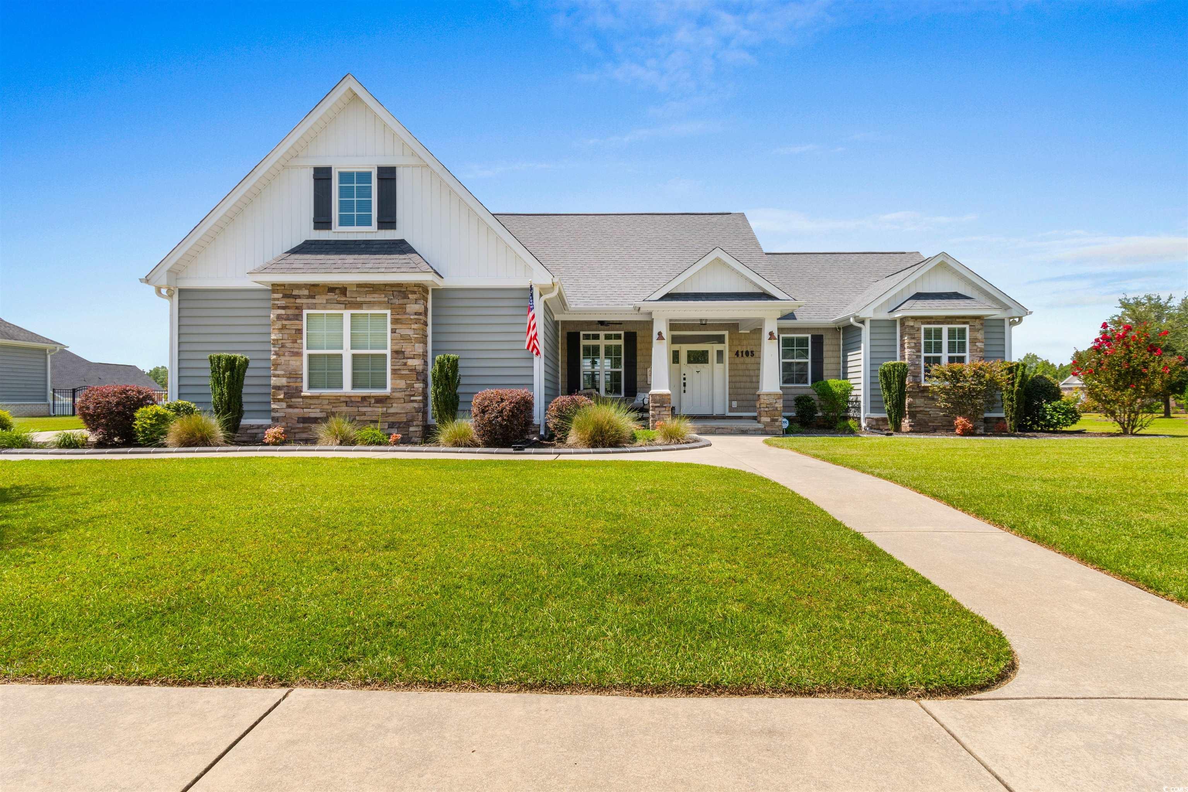
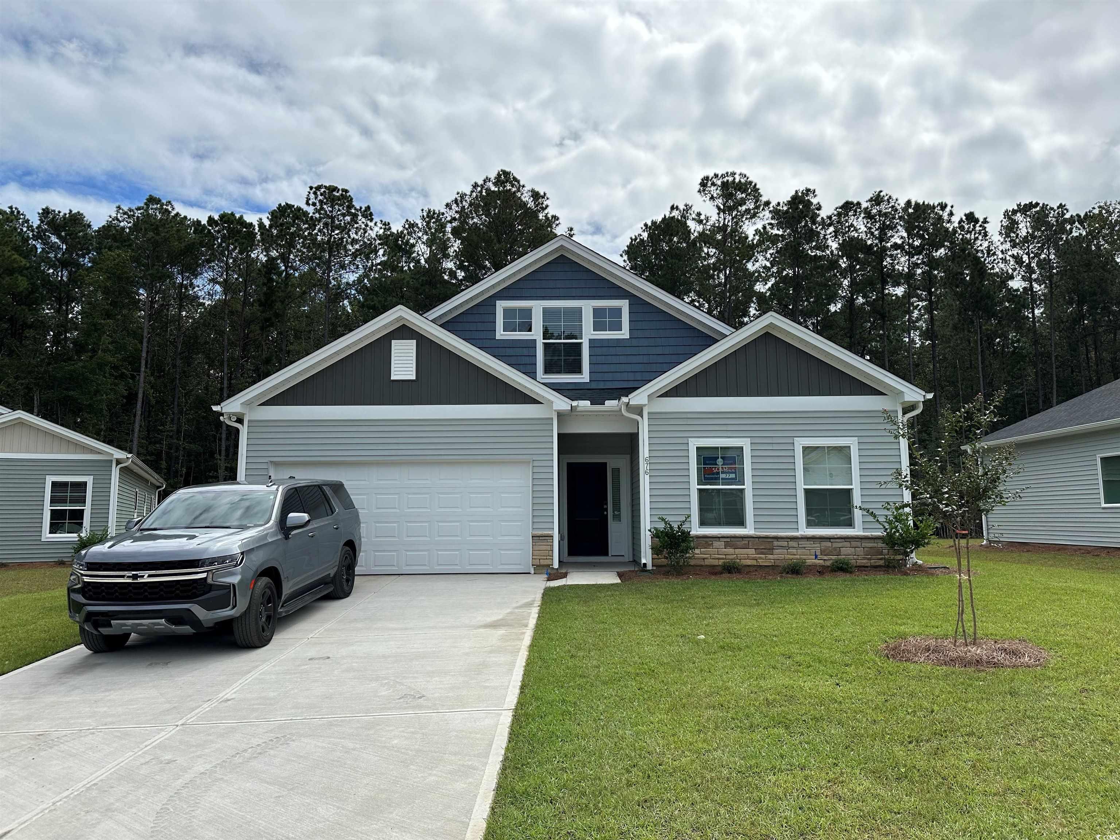
 Provided courtesy of © Copyright 2024 Coastal Carolinas Multiple Listing Service, Inc.®. Information Deemed Reliable but Not Guaranteed. © Copyright 2024 Coastal Carolinas Multiple Listing Service, Inc.® MLS. All rights reserved. Information is provided exclusively for consumers’ personal, non-commercial use,
that it may not be used for any purpose other than to identify prospective properties consumers may be interested in purchasing.
Images related to data from the MLS is the sole property of the MLS and not the responsibility of the owner of this website.
Provided courtesy of © Copyright 2024 Coastal Carolinas Multiple Listing Service, Inc.®. Information Deemed Reliable but Not Guaranteed. © Copyright 2024 Coastal Carolinas Multiple Listing Service, Inc.® MLS. All rights reserved. Information is provided exclusively for consumers’ personal, non-commercial use,
that it may not be used for any purpose other than to identify prospective properties consumers may be interested in purchasing.
Images related to data from the MLS is the sole property of the MLS and not the responsibility of the owner of this website.