Call Luke Anderson
Myrtle Beach, SC 29579
- 5Beds
- 3Full Baths
- 1Half Baths
- 3,044SqFt
- 2017Year Built
- 0.21Acres
- MLS# 2118584
- Residential
- Detached
- Sold
- Approx Time on Market2 months, 3 days
- AreaMyrtle Beach Area--Carolina Forest
- CountyHorry
- Subdivision Clear Pond At Myrtle Beach National
Overview
BACK ON THE MARKET!! After a major price reduction, this home was off the market in a flash. Now is your opportunity to get it before it is gone again. This home is absolutely loaded with about every feature one could hope for. As you approach, you will immediately be impressed by the premium exterior finishes with stacked stone, oversized 3 car garage, and large southern front porch. Upon entering you fully understand that no expense was spared. Porcelain wood look tile abounds throughout all the main & wet areas, rounded archways galore, custom wood finishes, crown molding on every single wall, coffered ceilings, the list goes on and on. The kitchen, family room and sunroom flow together, providing a great open gathering space. Kitchen featuring quartz countertops, upgraded cabinetry with rollouts, double wall oven and all stainless appliances. The family room features a natural gas fireplace w/blower and double ceiling fans. Just off the family room is the large owners suite with walk in closet, double sink vanity, and walk in all tile shower. Upstairs are the additional large 4 bedrooms & two baths. There is also a giant bonus room that could be used as a 6th bedroom, rec room or media room. A ""Halo"" whole house water system, tankless water heater, and fully epoxied garage floor are a few more bonus items. This premium lot is located on one of the lakes, providing beautiful views when relaxing out back. Located in the Clear Pond community within Carolina Forest. Clear Pond boasts many amenities including, 2 swimming pools, clubhouse, gym and is all natural gas. All square footage is approximate and not guaranteed.
Sale Info
Listing Date: 08-21-2021
Sold Date: 10-25-2021
Aprox Days on Market:
2 month(s), 3 day(s)
Listing Sold:
3 Year(s), 18 day(s) ago
Asking Price: $519,000
Selling Price: $488,000
Price Difference:
Reduced By $900
Agriculture / Farm
Grazing Permits Blm: ,No,
Horse: No
Grazing Permits Forest Service: ,No,
Grazing Permits Private: ,No,
Irrigation Water Rights: ,No,
Farm Credit Service Incl: ,No,
Other Equipment: SatelliteDish
Crops Included: ,No,
Association Fees / Info
Hoa Frequency: Monthly
Hoa Fees: 95
Hoa: 1
Hoa Includes: CommonAreas, Pools, RecreationFacilities
Community Features: Clubhouse, GolfCartsOK, RecreationArea, LongTermRentalAllowed, Pool
Assoc Amenities: Clubhouse, OwnerAllowedGolfCart, OwnerAllowedMotorcycle, PetRestrictions, TenantAllowedGolfCart, TenantAllowedMotorcycle
Bathroom Info
Total Baths: 4.00
Halfbaths: 1
Fullbaths: 3
Bedroom Info
Beds: 5
Building Info
New Construction: No
Levels: Two
Year Built: 2017
Mobile Home Remains: ,No,
Zoning: PDD
Construction Materials: Masonry, VinylSiding
Builders Name: Mungo
Builder Model: Victor
Buyer Compensation
Exterior Features
Spa: No
Patio and Porch Features: FrontPorch, Patio
Pool Features: Community, OutdoorPool
Foundation: Slab
Exterior Features: SprinklerIrrigation, Patio
Financial
Lease Renewal Option: ,No,
Garage / Parking
Parking Capacity: 6
Garage: Yes
Carport: No
Parking Type: Attached, Garage, ThreeCarGarage, GarageDoorOpener
Open Parking: No
Attached Garage: Yes
Garage Spaces: 3
Green / Env Info
Interior Features
Floor Cover: Carpet, Tile
Door Features: StormDoors
Fireplace: Yes
Laundry Features: WasherHookup
Furnished: Unfurnished
Interior Features: Fireplace, WindowTreatments, BedroomonMainLevel, EntranceFoyer, StainlessSteelAppliances, SolidSurfaceCounters
Appliances: DoubleOven, Dishwasher, Disposal, Microwave, Refrigerator, RangeHood, WaterPurifier
Lot Info
Lease Considered: ,No,
Lease Assignable: ,No,
Acres: 0.21
Lot Size: 70'x70'x130'x130'
Land Lease: No
Lot Description: LakeFront, Pond, Rectangular
Misc
Pool Private: No
Pets Allowed: OwnerOnly, Yes
Offer Compensation
Other School Info
Property Info
County: Horry
View: No
Senior Community: No
Stipulation of Sale: None
Property Sub Type Additional: Detached
Property Attached: No
Security Features: SecuritySystem, SmokeDetectors
Disclosures: CovenantsRestrictionsDisclosure,SellerDisclosure
Rent Control: No
Construction: Resale
Room Info
Basement: ,No,
Sold Info
Sold Date: 2021-10-25T00:00:00
Sqft Info
Building Sqft: 3774
Living Area Source: PublicRecords
Sqft: 3044
Tax Info
Unit Info
Utilities / Hvac
Heating: Central, Gas
Cooling: CentralAir
Electric On Property: No
Cooling: Yes
Utilities Available: CableAvailable, ElectricityAvailable, NaturalGasAvailable, PhoneAvailable, SewerAvailable, UndergroundUtilities, WaterAvailable
Heating: Yes
Water Source: Public
Waterfront / Water
Waterfront: Yes
Waterfront Features: Pond
Directions
From 501 take Gardner Lacy Rd to Clear Pond Blvd and turn left. Make first right on Bramble Glen Drive. Take a right on Saddlewood Circle, and home will be on the left.Courtesy of Brg Real Estate
Call Luke Anderson


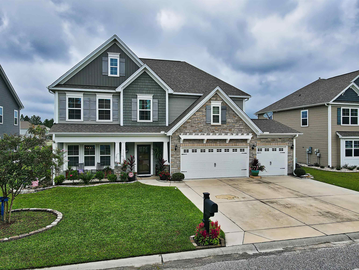
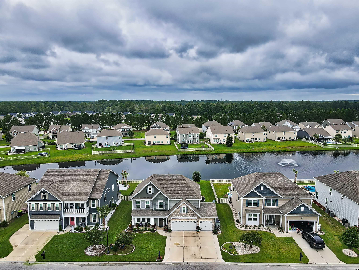
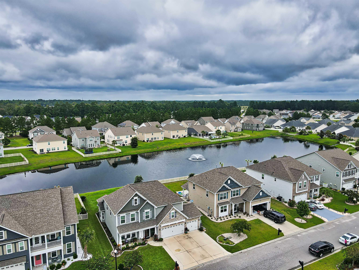
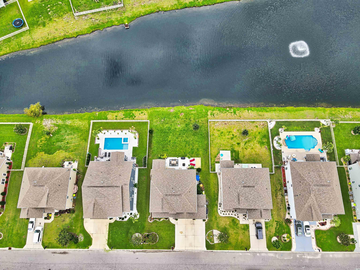
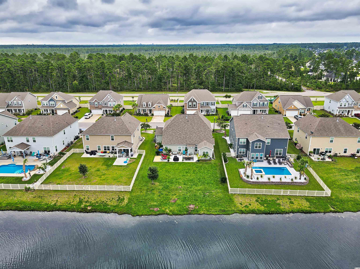
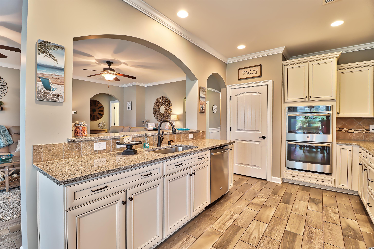
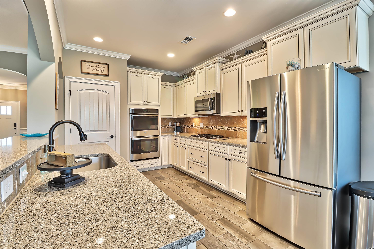
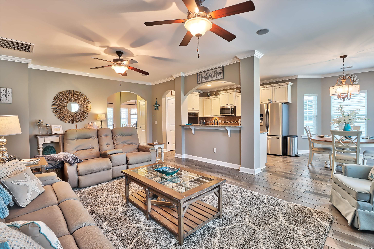
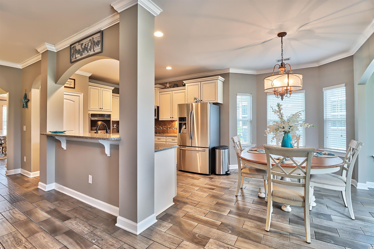
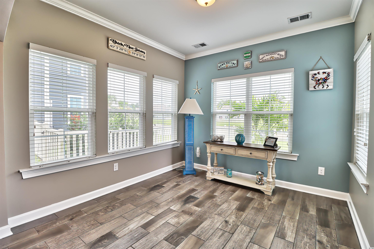
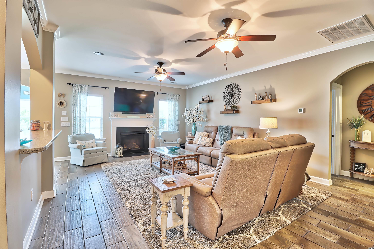
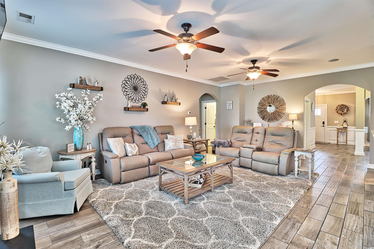
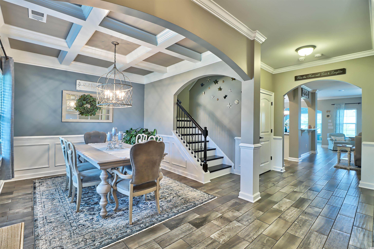
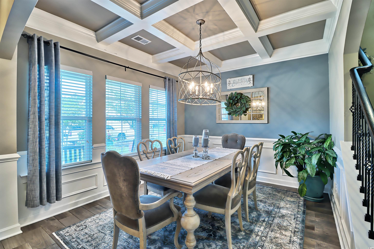
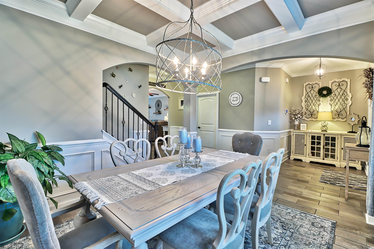
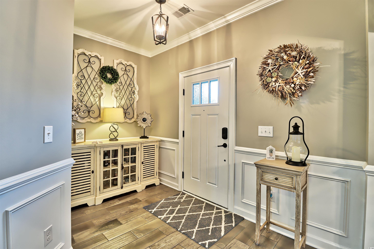
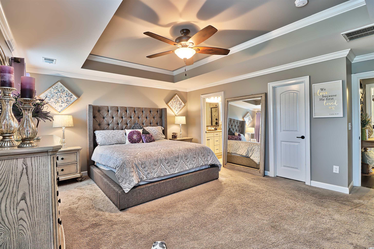
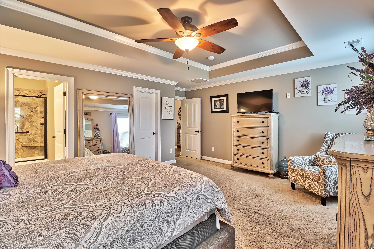
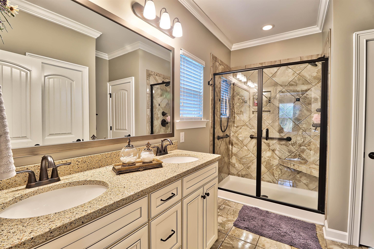
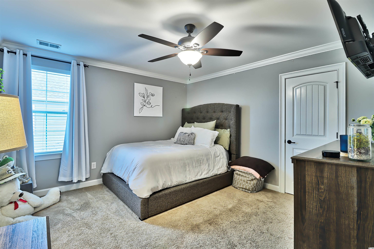
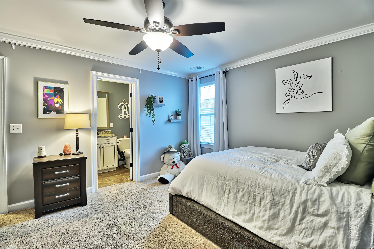
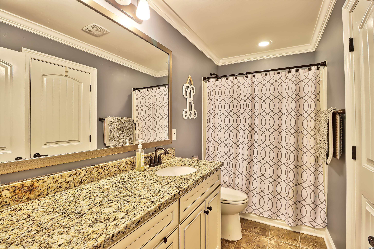
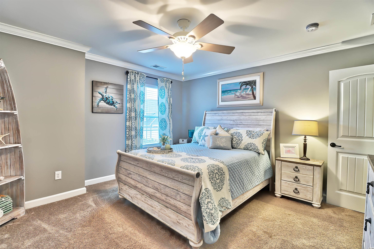
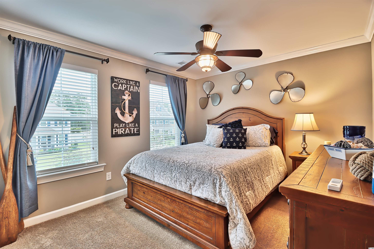
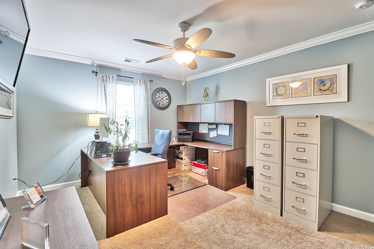
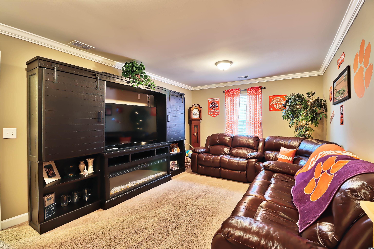
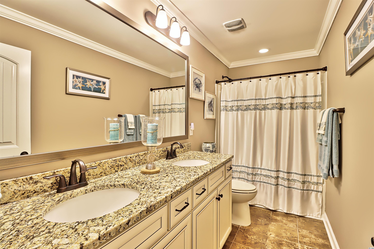
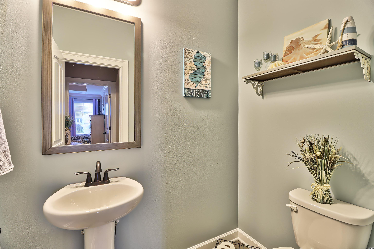
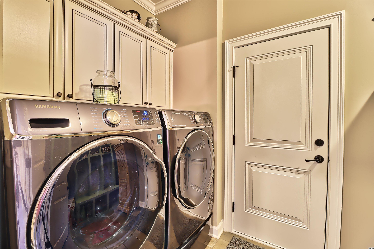
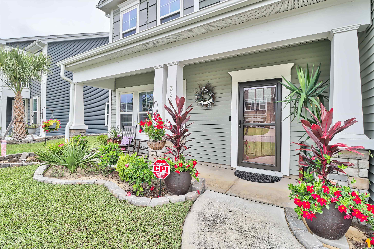
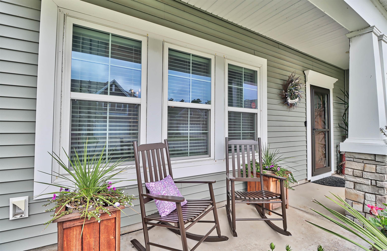
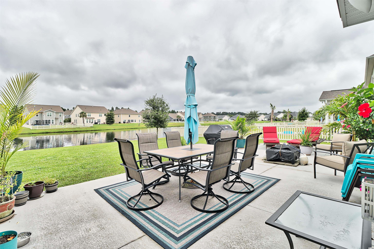
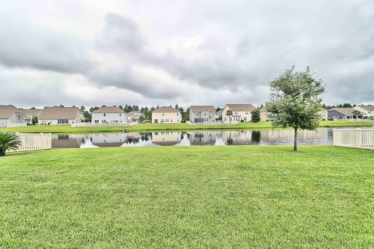
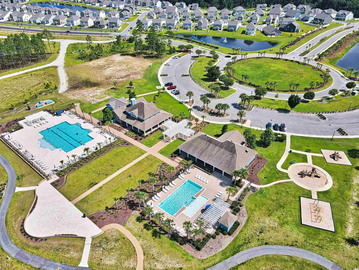
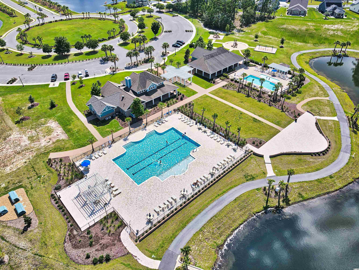
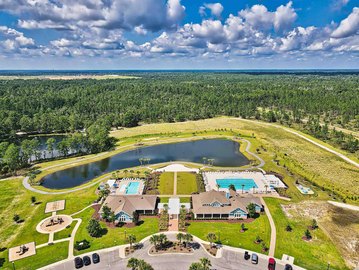
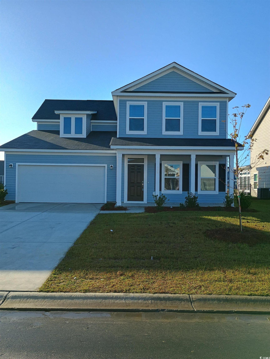
 MLS# 2425055
MLS# 2425055 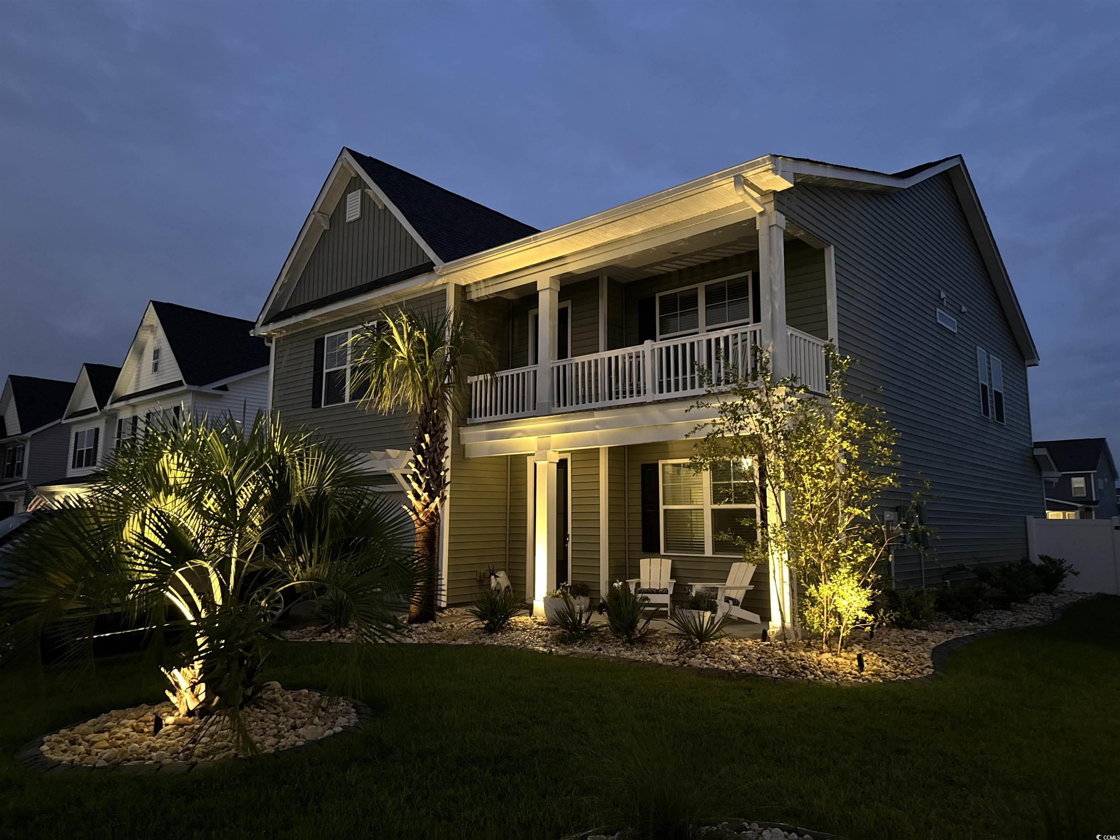
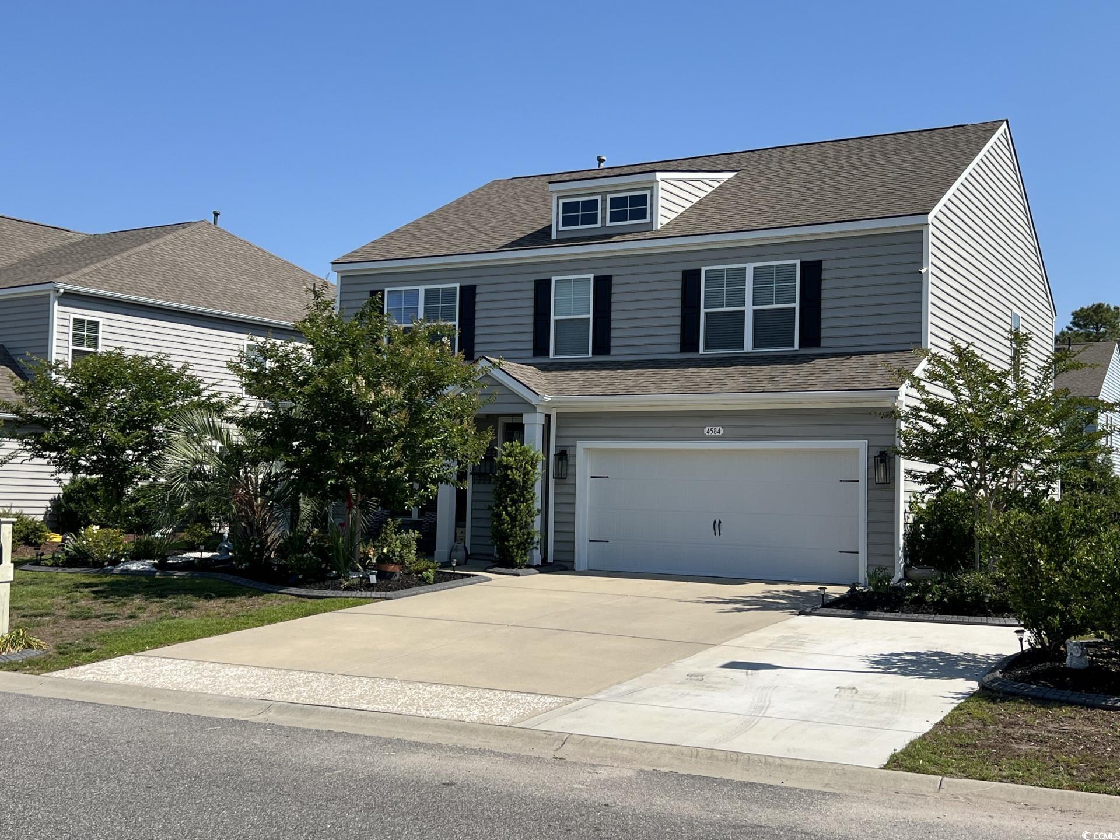
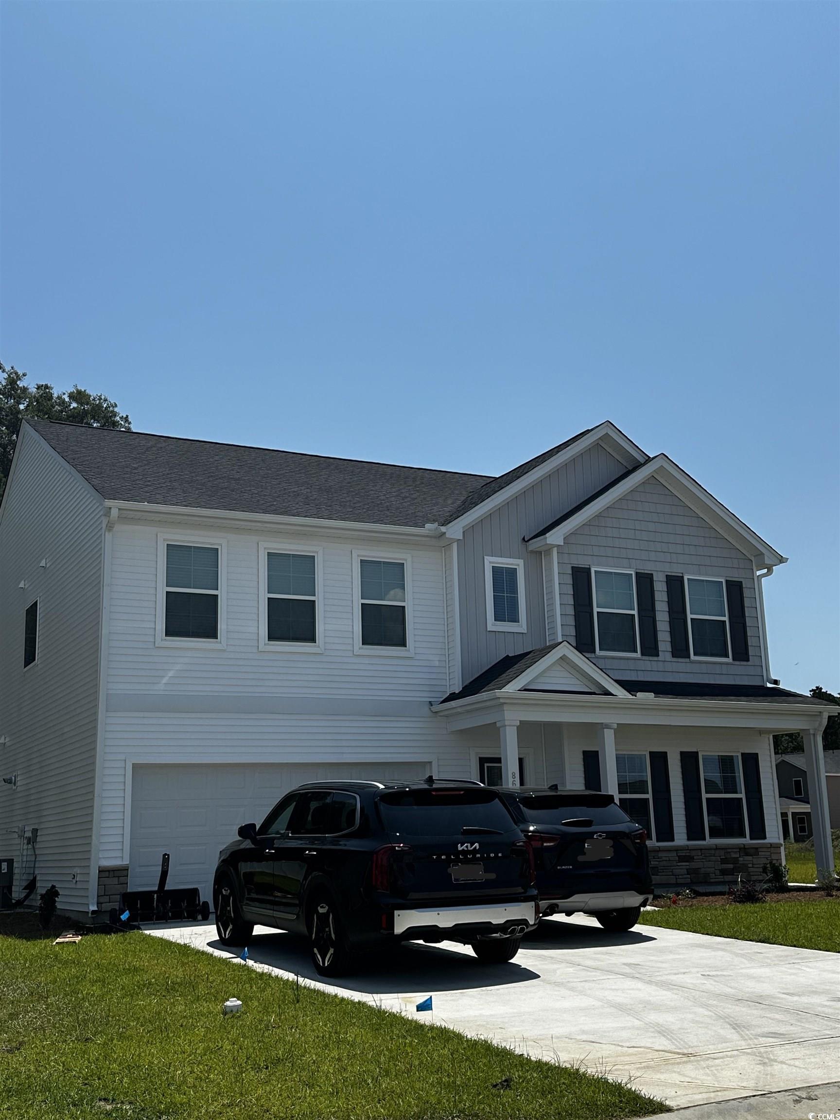
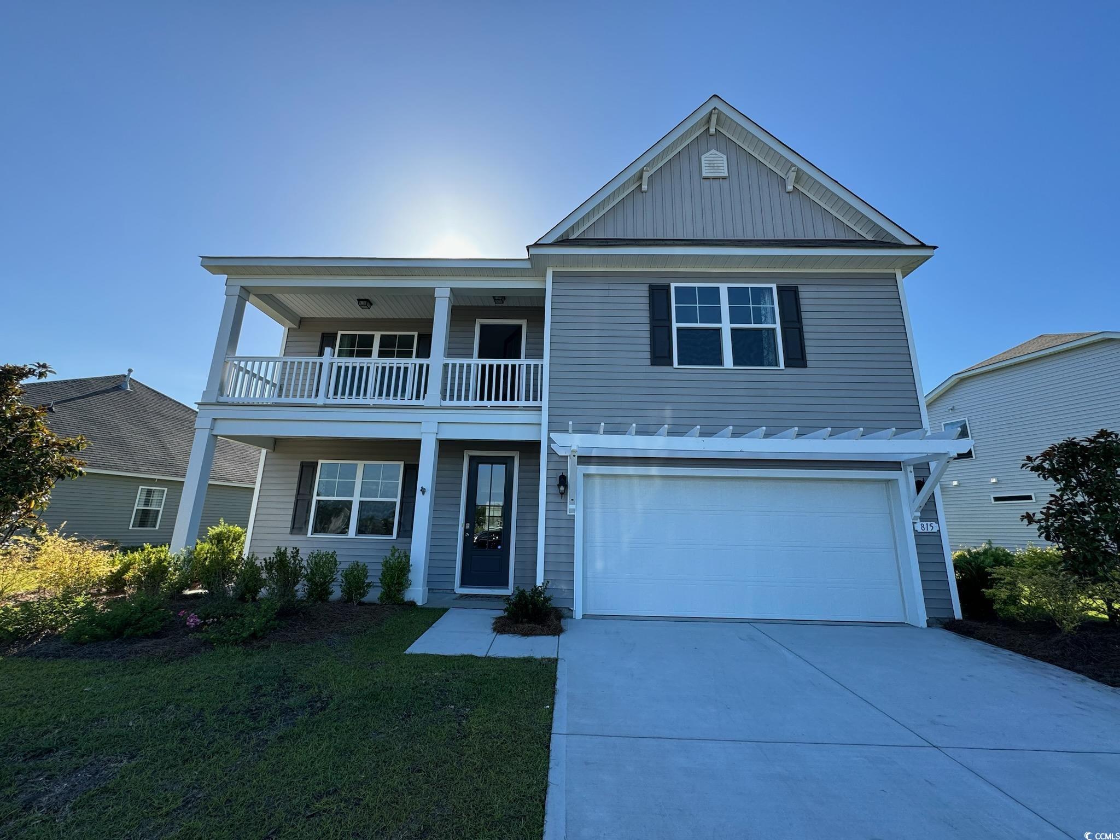
 Provided courtesy of © Copyright 2024 Coastal Carolinas Multiple Listing Service, Inc.®. Information Deemed Reliable but Not Guaranteed. © Copyright 2024 Coastal Carolinas Multiple Listing Service, Inc.® MLS. All rights reserved. Information is provided exclusively for consumers’ personal, non-commercial use,
that it may not be used for any purpose other than to identify prospective properties consumers may be interested in purchasing.
Images related to data from the MLS is the sole property of the MLS and not the responsibility of the owner of this website.
Provided courtesy of © Copyright 2024 Coastal Carolinas Multiple Listing Service, Inc.®. Information Deemed Reliable but Not Guaranteed. © Copyright 2024 Coastal Carolinas Multiple Listing Service, Inc.® MLS. All rights reserved. Information is provided exclusively for consumers’ personal, non-commercial use,
that it may not be used for any purpose other than to identify prospective properties consumers may be interested in purchasing.
Images related to data from the MLS is the sole property of the MLS and not the responsibility of the owner of this website.