Call Luke Anderson
Myrtle Beach, SC 29577
- 4Beds
- 3Full Baths
- 1Half Baths
- 3,066SqFt
- 2011Year Built
- 0.25Acres
- MLS# 2118009
- Residential
- Detached
- Sold
- Approx Time on Market2 months, 13 days
- AreaMyrtle Beach Area--Southern Limit To 10th Ave N
- CountyHorry
- Subdivision Highlands At Withers Preserve-Market Commons
Overview
Welcome to the Planned Community, The Market Common where you can enjoy shopping, dinning, playing and most importantly, Living. You can live in this magnificent home in the heart of The Market Common. This property boasts one of the largest lots in the community, with back yard oasis to a top of line Pizza Oven to your own Private Spa, beautifully landscaped with pavers and palms, blooming bushes and trees. As you step into the foyer you have your own formal dinning w/trey ceilings & formal living w/11' ceilings, and sliders to that gorgeous back yard. To your right is the oversized Master Suite, access to the back patio, spacious master bath, with double vanities, separate tub and shower and a very large walk in closet. This nice split floor plan has the remaining bedrooms on the opposite side of the home, both generous in size. The kitchen has beautiful granite countertops, stainless steel appliances, gas stove, long breakfast bar and room for a kitchen table. From the kitchen you view into the family room also spacious with fantastic light. Stairs from the family room lead you to the 4th bedroom or a bonus room which ever works best for you! Also generous in size, has its own full bath and spacious closet. This home has everything except you, so come see what your life would be like living at The Market Common and in this fabulous home.
Sale Info
Listing Date: 08-14-2021
Sold Date: 10-28-2021
Aprox Days on Market:
2 month(s), 13 day(s)
Listing Sold:
3 Year(s), 4 day(s) ago
Asking Price: $549,900
Selling Price: $500,000
Price Difference:
Increase $1
Agriculture / Farm
Grazing Permits Blm: ,No,
Horse: No
Grazing Permits Forest Service: ,No,
Grazing Permits Private: ,No,
Irrigation Water Rights: ,No,
Farm Credit Service Incl: ,No,
Crops Included: ,No,
Association Fees / Info
Hoa Frequency: Monthly
Hoa Fees: 63
Hoa: 1
Hoa Includes: AssociationManagement, CommonAreas, LegalAccounting, Pools
Community Features: GolfCartsOK, LongTermRentalAllowed, Pool
Assoc Amenities: OwnerAllowedGolfCart, OwnerAllowedMotorcycle, PetRestrictions, TenantAllowedGolfCart, TenantAllowedMotorcycle
Bathroom Info
Total Baths: 4.00
Halfbaths: 1
Fullbaths: 3
Bedroom Info
Beds: 4
Building Info
New Construction: No
Levels: OneandOneHalf
Year Built: 2011
Mobile Home Remains: ,No,
Zoning: Residentia
Style: Ranch
Construction Materials: BrickVeneer, HardiPlankType
Buyer Compensation
Exterior Features
Spa: Yes
Patio and Porch Features: RearPorch, FrontPorch, Patio
Spa Features: HotTub
Pool Features: Community, OutdoorPool
Foundation: Slab
Exterior Features: BuiltinBarbecue, Barbecue, HotTubSpa, Porch, Patio
Financial
Lease Renewal Option: ,No,
Garage / Parking
Parking Capacity: 4
Garage: Yes
Carport: No
Parking Type: Attached, Garage, TwoCarGarage, GarageDoorOpener
Open Parking: No
Attached Garage: Yes
Garage Spaces: 2
Green / Env Info
Interior Features
Floor Cover: Carpet, Tile, Wood
Fireplace: No
Furnished: Unfurnished
Interior Features: Attic, PermanentAtticStairs, SplitBedrooms, WindowTreatments, BreakfastBar, BreakfastArea, StainlessSteelAppliances, SolidSurfaceCounters
Appliances: Dishwasher, Disposal, Microwave, Range, Refrigerator, RangeHood
Lot Info
Lease Considered: ,No,
Lease Assignable: ,No,
Acres: 0.25
Land Lease: No
Lot Description: IrregularLot
Misc
Pool Private: No
Pets Allowed: OwnerOnly, Yes
Offer Compensation
Other School Info
Property Info
County: Horry
View: No
Senior Community: No
Stipulation of Sale: None
Property Sub Type Additional: Detached
Property Attached: No
Security Features: SmokeDetectors
Disclosures: CovenantsRestrictionsDisclosure
Rent Control: No
Construction: Resale
Room Info
Basement: ,No,
Sold Info
Sold Date: 2021-10-28T00:00:00
Sqft Info
Building Sqft: 3551
Living Area Source: Estimated
Sqft: 3066
Tax Info
Unit Info
Utilities / Hvac
Heating: Central, Electric, Gas
Cooling: CentralAir
Electric On Property: No
Cooling: Yes
Utilities Available: CableAvailable, ElectricityAvailable, NaturalGasAvailable, PhoneAvailable, SewerAvailable, UndergroundUtilities, WaterAvailable
Heating: Yes
Water Source: Public
Waterfront / Water
Waterfront: No
Schools
Elem: Myrtle Beach Elementary School
Middle: Myrtle Beach Middle School
High: Myrtle Beach High School
Directions
Take Farrow Parkway from Bypass 17, Take R on Meyers Ave, Take R on Yorkshire Parkway, Left on 2nd Parish Way, Home will be on Left SideCourtesy of Realty One Group Docksidesouth
Call Luke Anderson


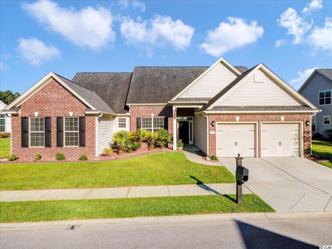
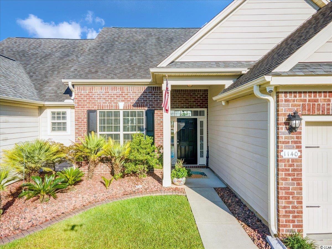
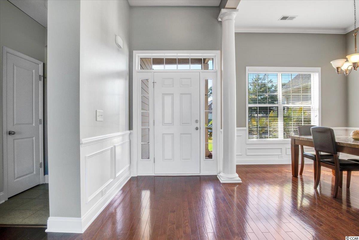
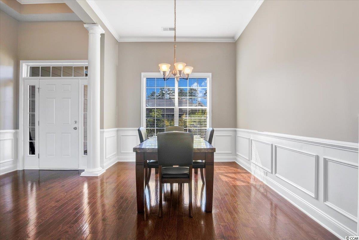
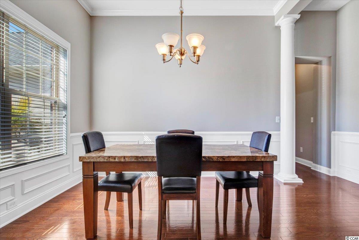
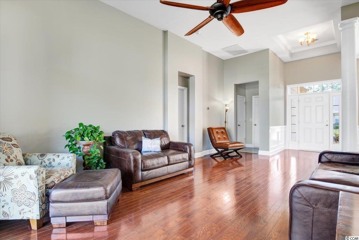
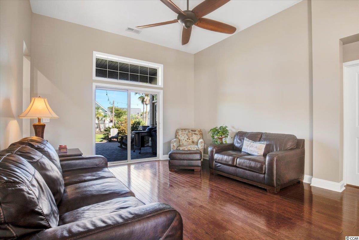
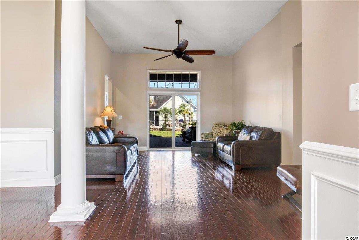
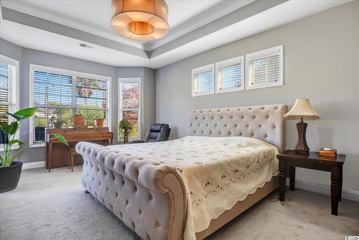
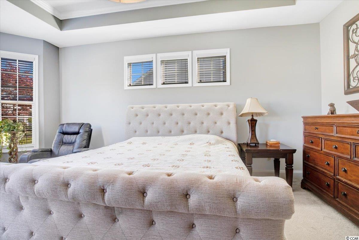
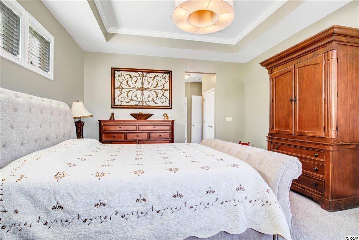
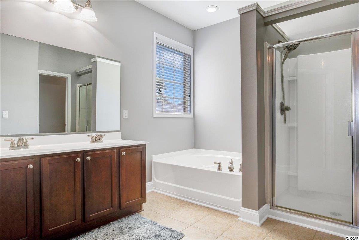
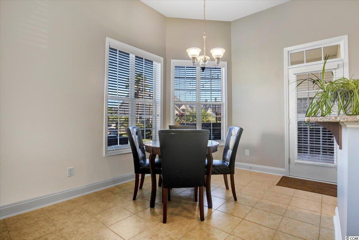
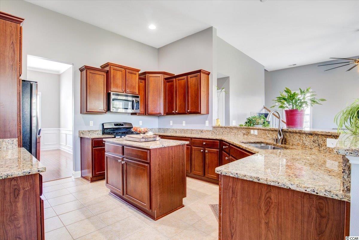
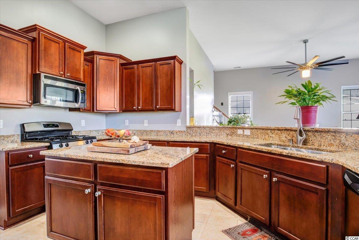
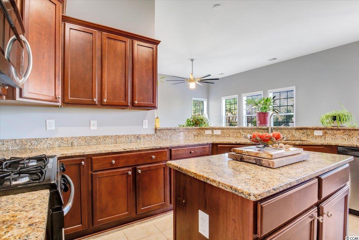
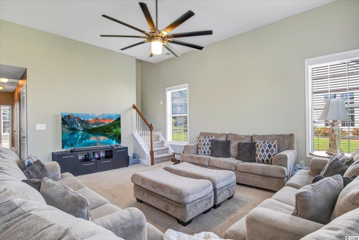
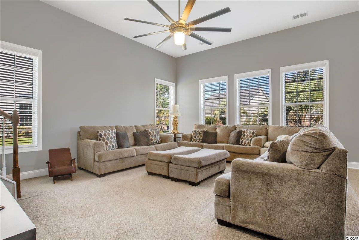
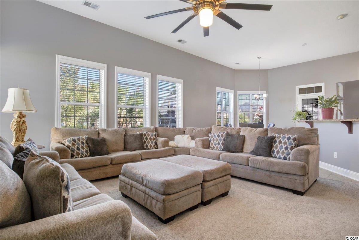
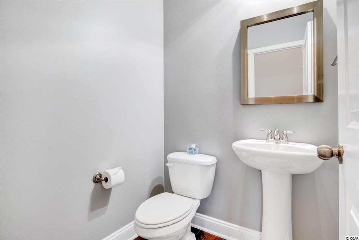
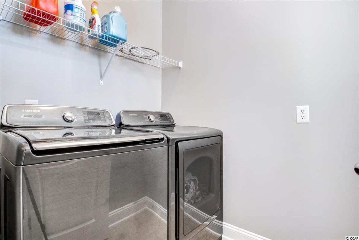
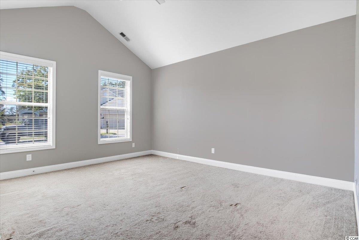
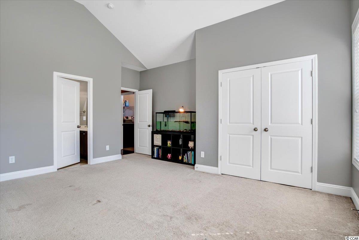
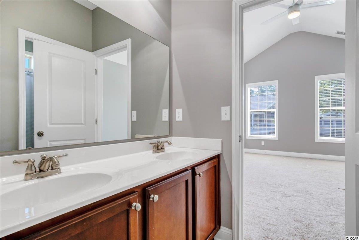
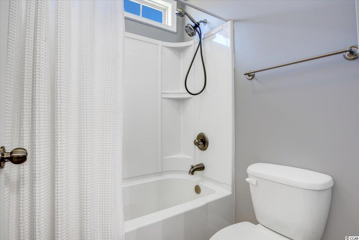
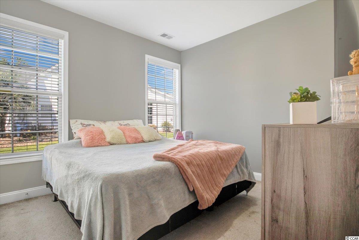
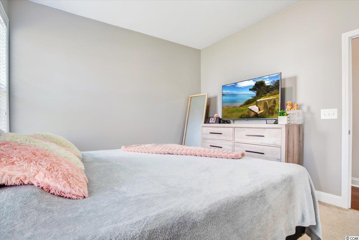
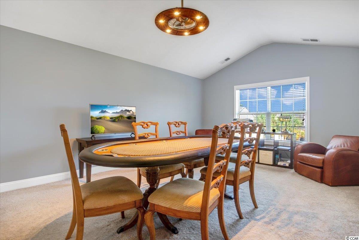
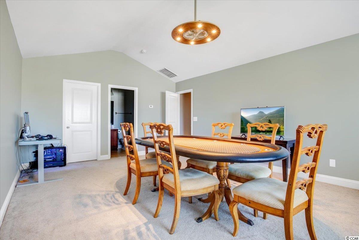
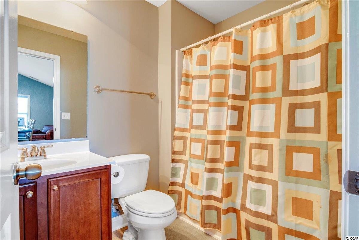
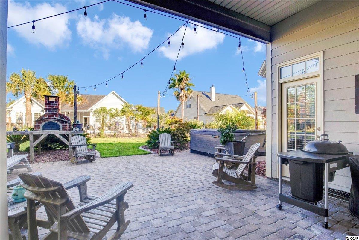
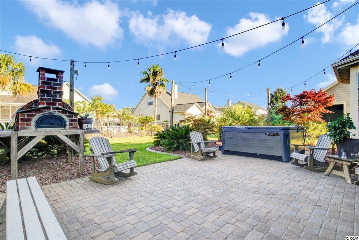
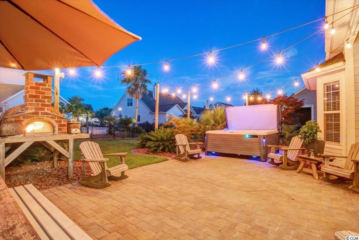
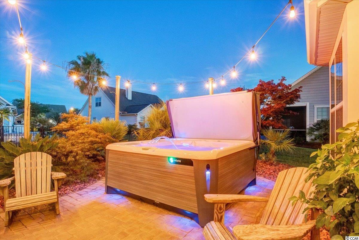
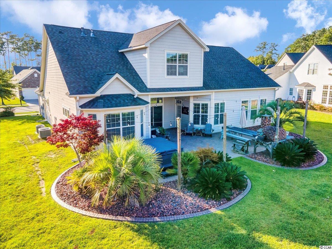
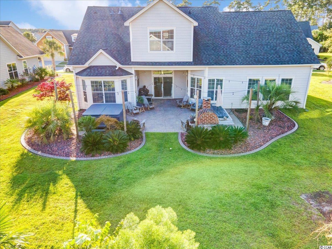
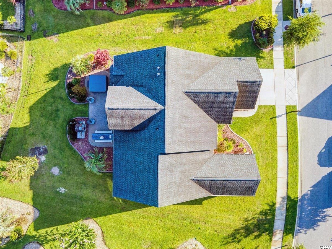
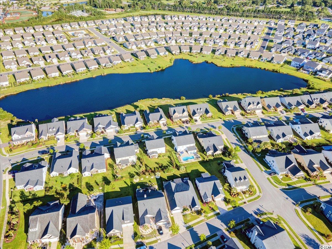
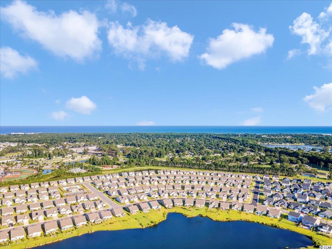
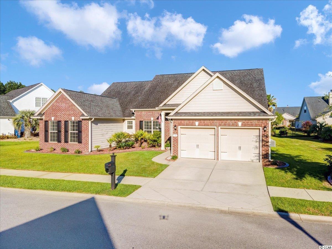

 MLS# 2422307
MLS# 2422307 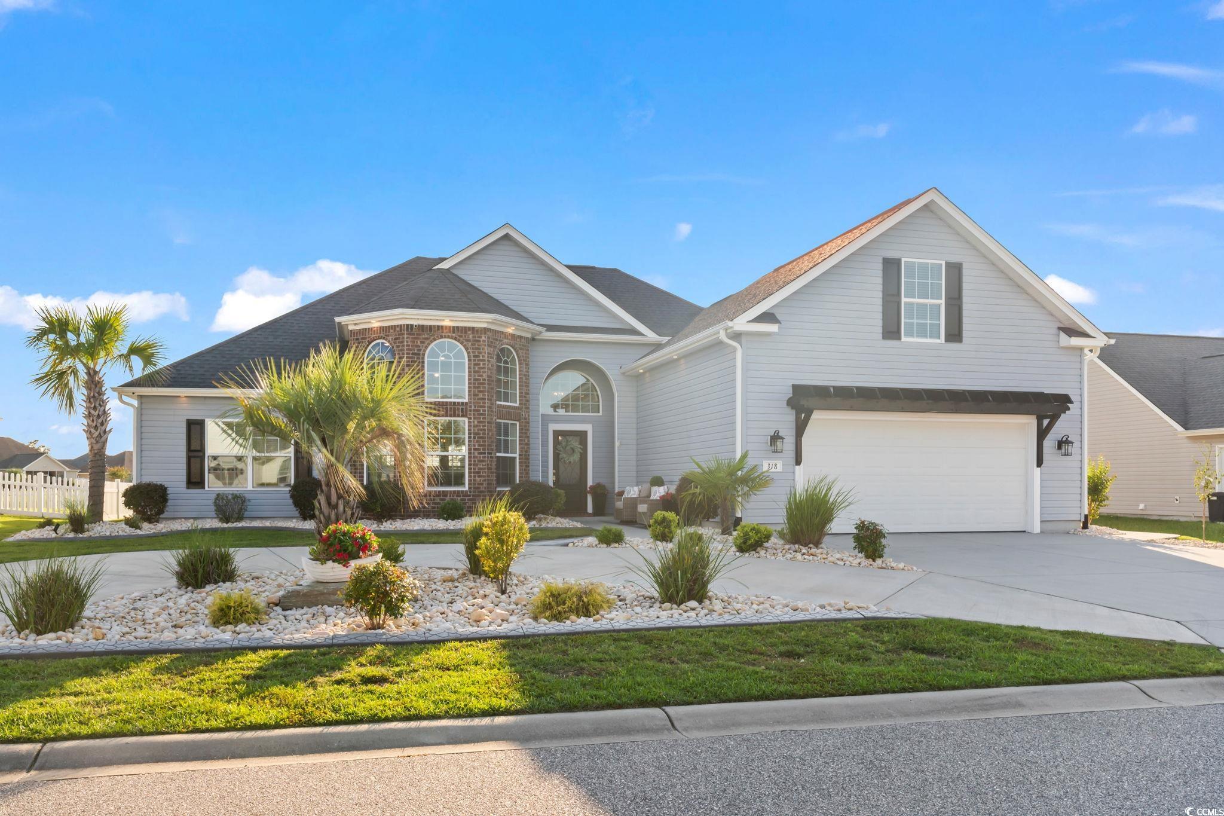
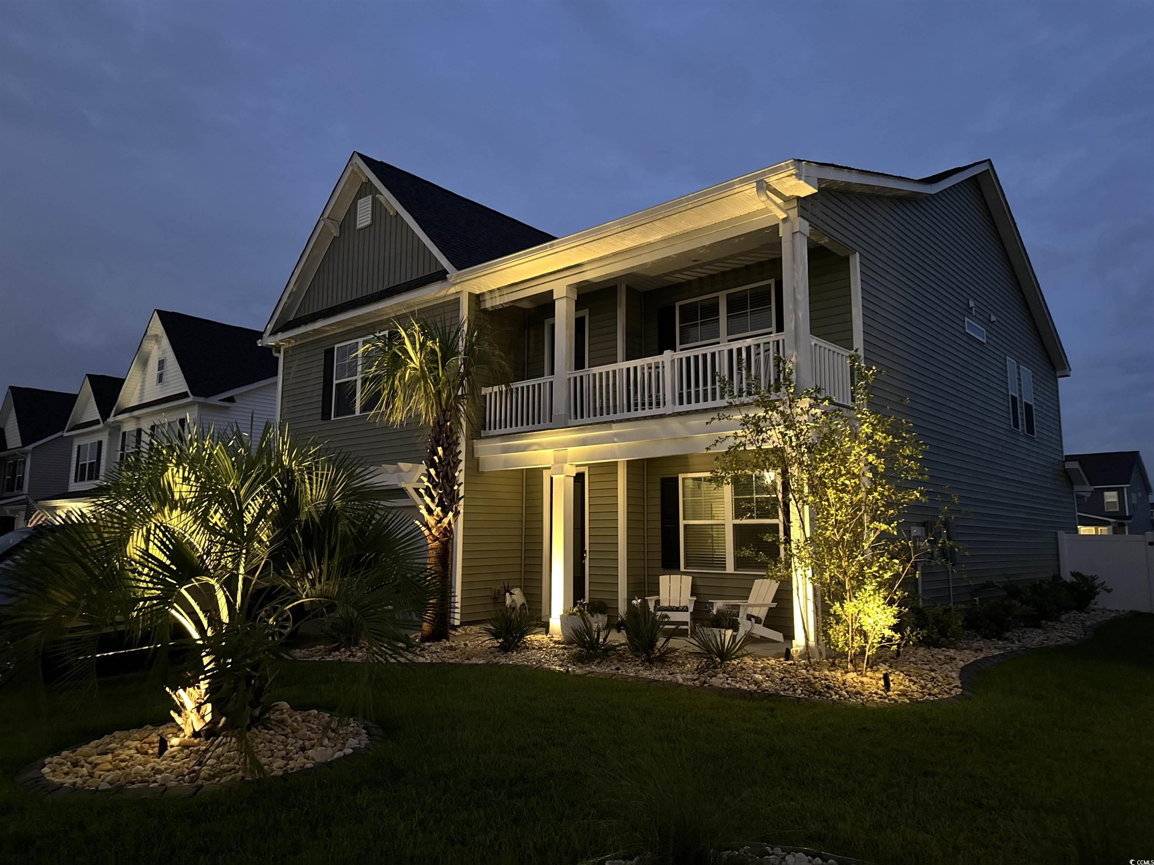
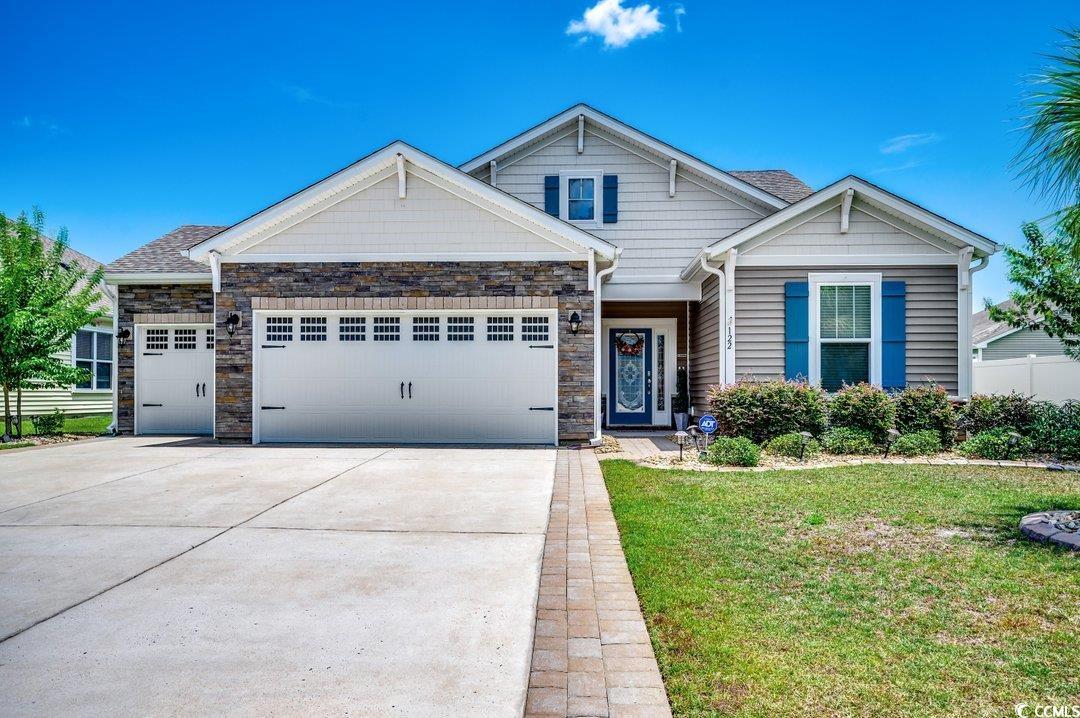
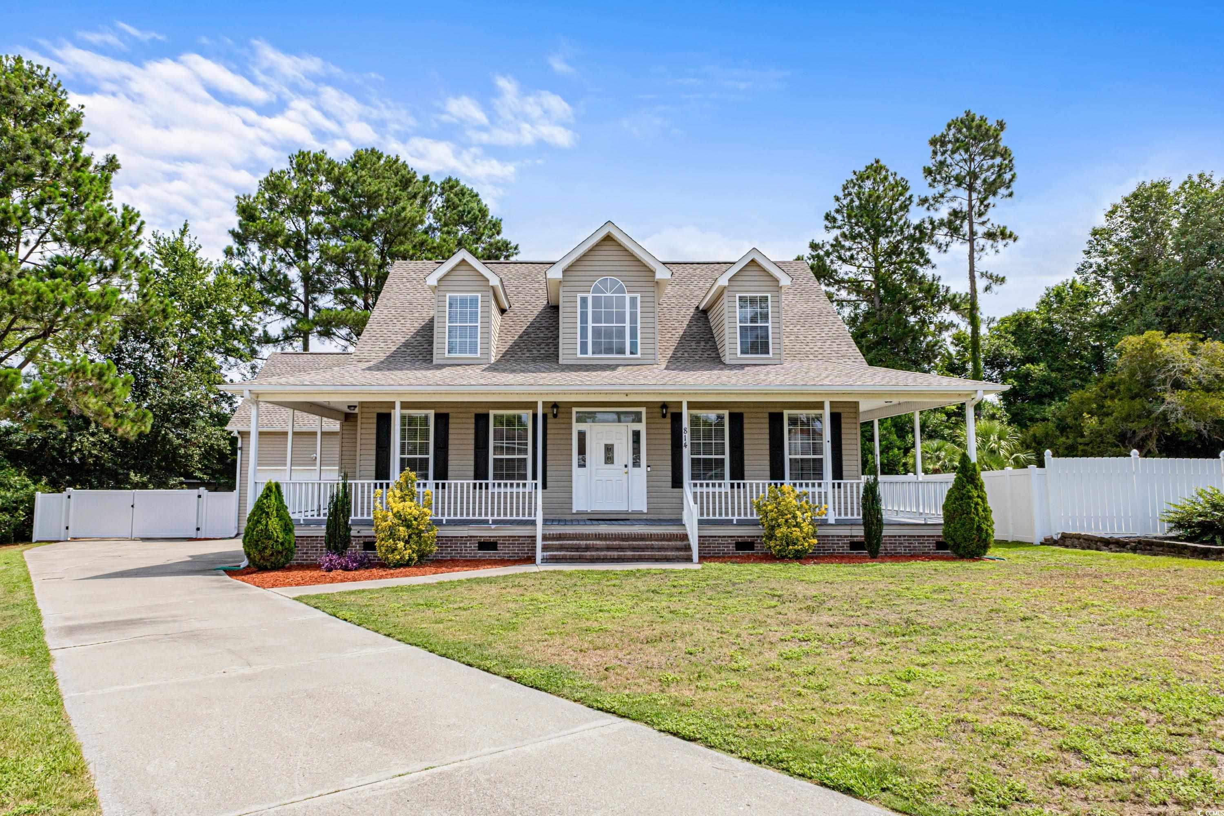
 Provided courtesy of © Copyright 2024 Coastal Carolinas Multiple Listing Service, Inc.®. Information Deemed Reliable but Not Guaranteed. © Copyright 2024 Coastal Carolinas Multiple Listing Service, Inc.® MLS. All rights reserved. Information is provided exclusively for consumers’ personal, non-commercial use,
that it may not be used for any purpose other than to identify prospective properties consumers may be interested in purchasing.
Images related to data from the MLS is the sole property of the MLS and not the responsibility of the owner of this website.
Provided courtesy of © Copyright 2024 Coastal Carolinas Multiple Listing Service, Inc.®. Information Deemed Reliable but Not Guaranteed. © Copyright 2024 Coastal Carolinas Multiple Listing Service, Inc.® MLS. All rights reserved. Information is provided exclusively for consumers’ personal, non-commercial use,
that it may not be used for any purpose other than to identify prospective properties consumers may be interested in purchasing.
Images related to data from the MLS is the sole property of the MLS and not the responsibility of the owner of this website.