Call Luke Anderson
Garden City, SC 29576
- 5Beds
- 5Full Baths
- 1Half Baths
- 2,200SqFt
- 2006Year Built
- 0.14Acres
- MLS# 2117326
- Residential
- Detached
- Sold
- Approx Time on Market23 days
- AreaGarden City Mainland & Pennisula
- CountyHorry
- Subdivision Myrtle Dunes
Overview
If you are looking for a turnkey, move in ready beach home, this is the place for you. 124 Rainbow Drive features 5 Bedrooms and 5-1/2 Baths for all of your family and friends to enjoy. As you enter the home, you will be immediately drawn to the attention to detail in the decorating. On the first floor, there is one bedroom and 1-1/2 baths, the main living area, kitchen, and two porches. Upstairs are the remaining 4 bedrooms and 4 baths as well as a large front porch with both ocean and inlet views. The entire home can be accessed by an elevator. The real highlight of this home is the backyard oasis. There is a private swimming pool, living area, dining area, lounging area, grilling area, ice maker, and fridge. What more could you ask for in an island oasis? If you're the type of person that wants to grab your toothbrush and move on in, this is the place for you. Oh, did I forget to mention that your just a few steps away for the beautiful beaches in Garden City? Walk to the beach, golf cart to the pier and arcade. Be sure to set your appointment asap!
Sale Info
Listing Date: 08-06-2021
Sold Date: 08-30-2021
Aprox Days on Market:
23 day(s)
Listing Sold:
3 Year(s), 2 month(s), 11 day(s) ago
Asking Price: $775,000
Selling Price: $795,000
Price Difference:
Increase $20,000
Agriculture / Farm
Grazing Permits Blm: ,No,
Horse: No
Grazing Permits Forest Service: ,No,
Grazing Permits Private: ,No,
Irrigation Water Rights: ,No,
Farm Credit Service Incl: ,No,
Crops Included: ,No,
Association Fees / Info
Hoa Frequency: NotApplicable
Hoa: No
Community Features: GolfCartsOK, LongTermRentalAllowed, ShortTermRentalAllowed
Assoc Amenities: OwnerAllowedGolfCart, OwnerAllowedMotorcycle, PetRestrictions, TenantAllowedGolfCart, TenantAllowedMotorcycle
Bathroom Info
Total Baths: 6.00
Halfbaths: 1
Fullbaths: 5
Bedroom Info
Beds: 5
Building Info
New Construction: No
Levels: Two
Year Built: 2006
Mobile Home Remains: ,No,
Zoning: MSF6
Style: RaisedBeach
Buyer Compensation
Exterior Features
Spa: No
Patio and Porch Features: Balcony, RearPorch, Deck, FrontPorch, Patio
Pool Features: OutdoorPool, Private
Foundation: Raised
Exterior Features: Balcony, Deck, Fence, SprinklerIrrigation, Porch, Patio, Storage
Financial
Lease Renewal Option: ,No,
Garage / Parking
Parking Capacity: 4
Garage: No
Carport: No
Parking Type: Underground
Open Parking: No
Attached Garage: No
Green / Env Info
Interior Features
Fireplace: No
Laundry Features: WasherHookup
Furnished: Furnished
Interior Features: Elevator, Furnished, SplitBedrooms, WindowTreatments, BreakfastBar, BedroomonMainLevel
Appliances: Dishwasher, Disposal, Microwave, Range, Refrigerator, RangeHood, Dryer, Washer
Lot Info
Lease Considered: ,No,
Lease Assignable: ,No,
Acres: 0.14
Lot Size: 60 x 101
Land Lease: No
Lot Description: Rectangular
Misc
Pool Private: Yes
Pets Allowed: OwnerOnly, Yes
Offer Compensation
Other School Info
Property Info
County: Horry
View: Yes
Senior Community: No
Stipulation of Sale: None
View: MarshView, Ocean
Property Sub Type Additional: Detached
Property Attached: No
Security Features: SmokeDetectors
Disclosures: SellerDisclosure
Rent Control: No
Construction: Resale
Room Info
Basement: ,No,
Sold Info
Sold Date: 2021-08-30T00:00:00
Sqft Info
Building Sqft: 3700
Living Area Source: PublicRecords
Sqft: 2200
Tax Info
Unit Info
Utilities / Hvac
Heating: Central, Electric
Cooling: CentralAir
Electric On Property: No
Cooling: Yes
Heating: Yes
Waterfront / Water
Waterfront: No
Schools
Elem: Seaside Elementary School
Middle: Saint James Middle School
High: Saint James High School
Courtesy of Garden City Realty, Inc - lhewitt@gardencityrealty.com
Call Luke Anderson


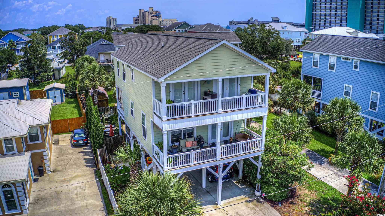
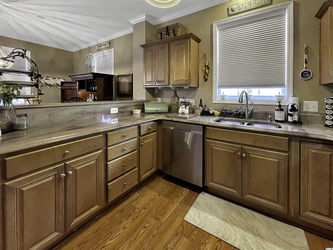
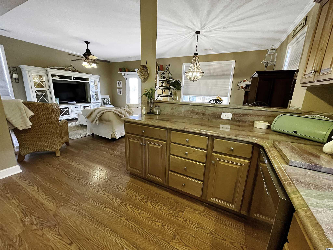
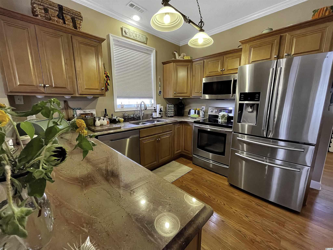
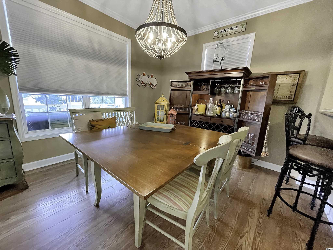
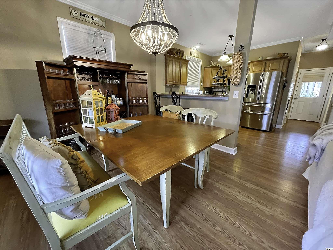
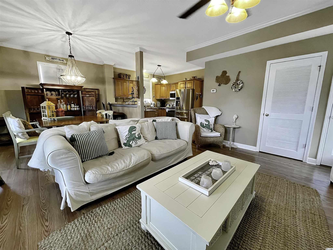
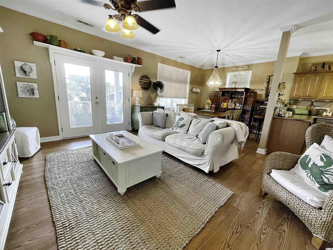
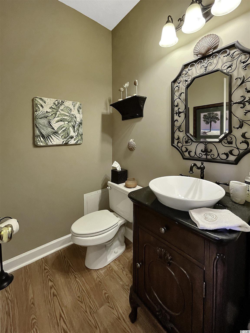
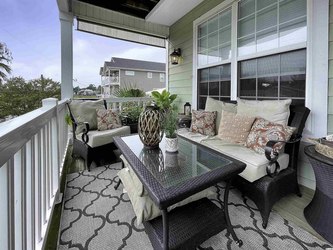
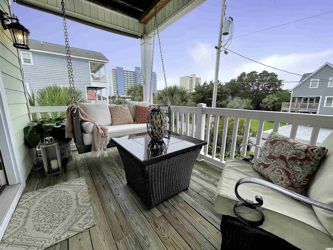
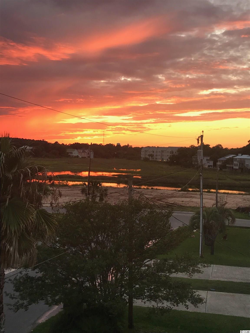
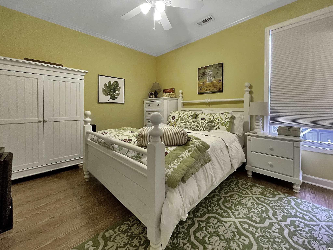
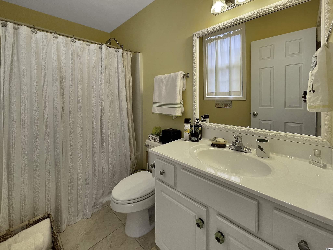
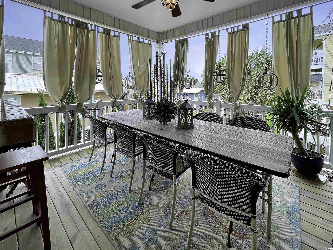
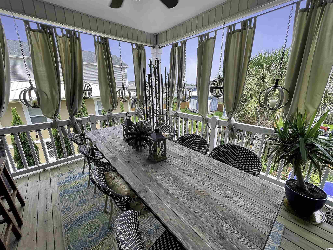
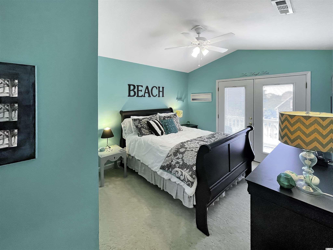
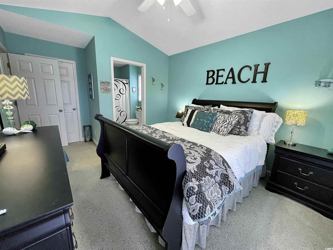
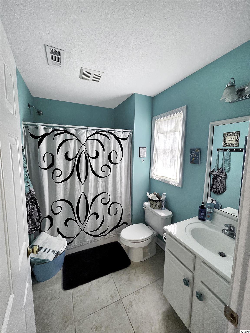
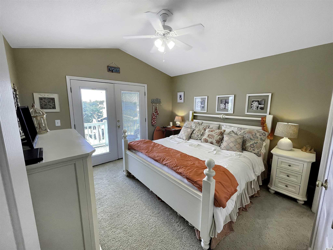
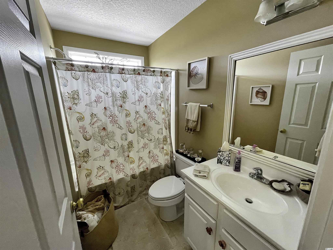
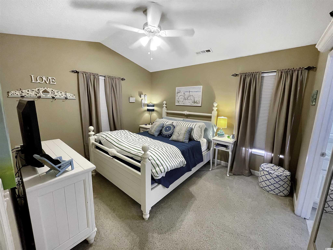
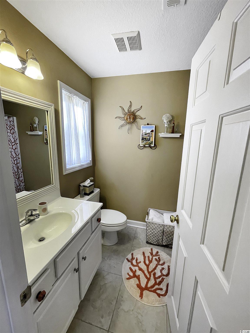
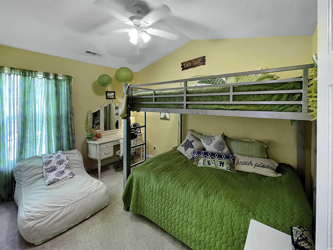
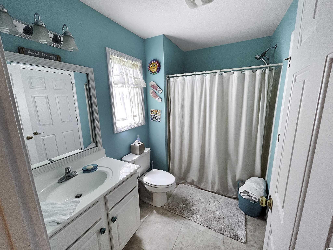
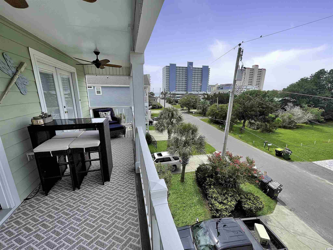
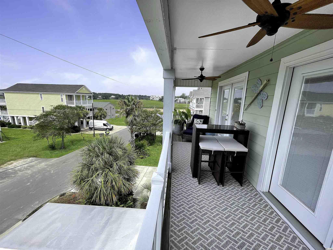
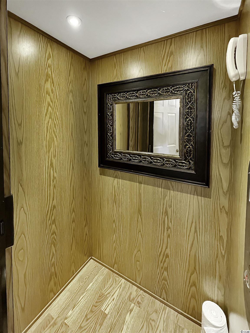
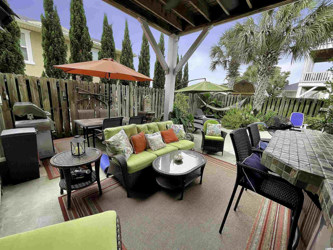
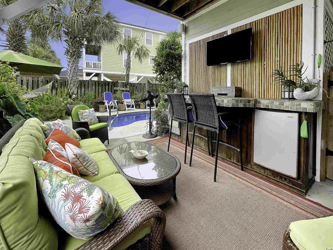
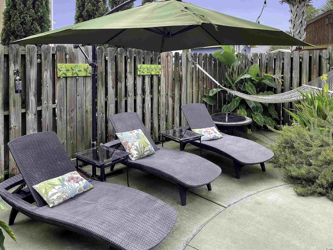
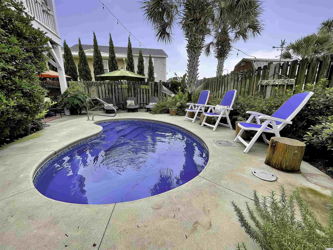
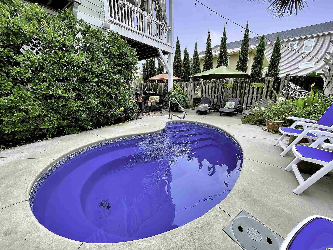
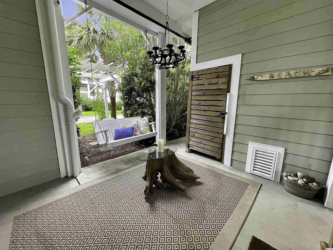
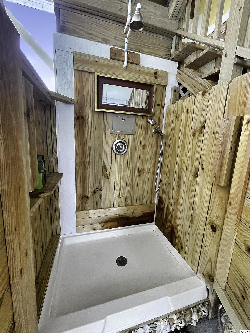
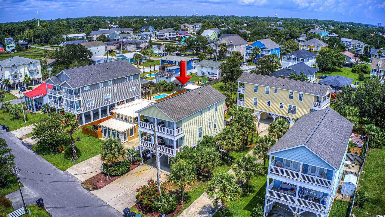
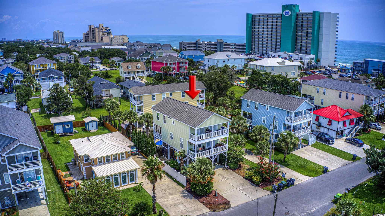
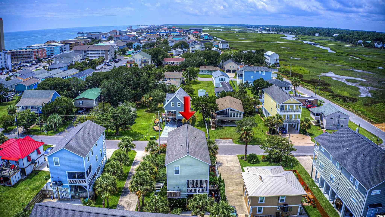
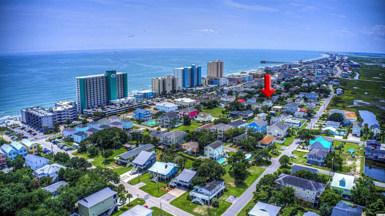
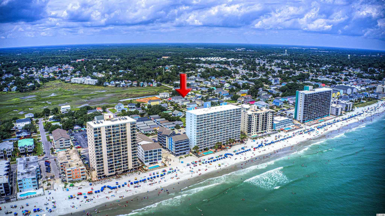
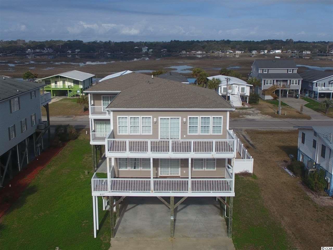
 MLS# 1803670
MLS# 1803670 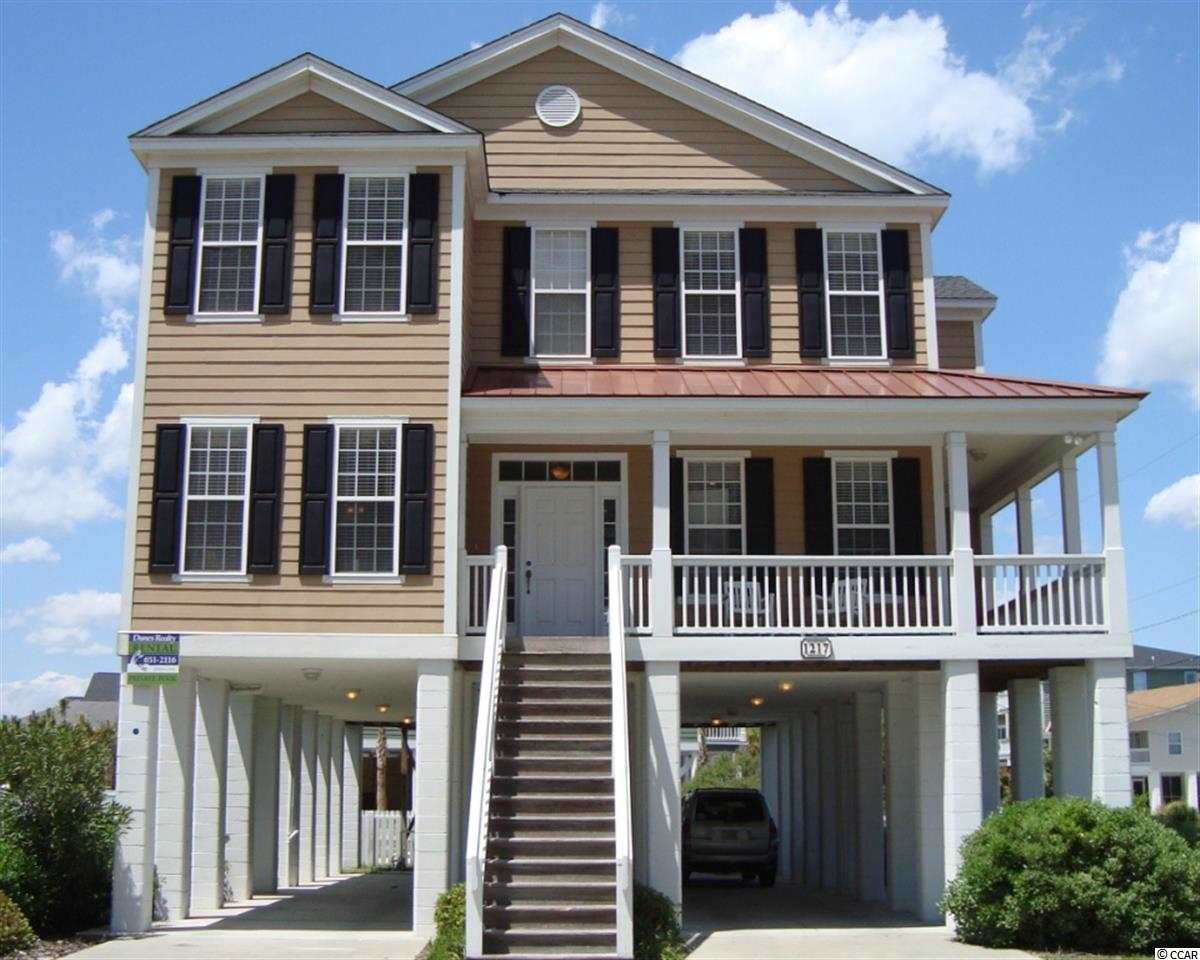
 Provided courtesy of © Copyright 2024 Coastal Carolinas Multiple Listing Service, Inc.®. Information Deemed Reliable but Not Guaranteed. © Copyright 2024 Coastal Carolinas Multiple Listing Service, Inc.® MLS. All rights reserved. Information is provided exclusively for consumers’ personal, non-commercial use,
that it may not be used for any purpose other than to identify prospective properties consumers may be interested in purchasing.
Images related to data from the MLS is the sole property of the MLS and not the responsibility of the owner of this website.
Provided courtesy of © Copyright 2024 Coastal Carolinas Multiple Listing Service, Inc.®. Information Deemed Reliable but Not Guaranteed. © Copyright 2024 Coastal Carolinas Multiple Listing Service, Inc.® MLS. All rights reserved. Information is provided exclusively for consumers’ personal, non-commercial use,
that it may not be used for any purpose other than to identify prospective properties consumers may be interested in purchasing.
Images related to data from the MLS is the sole property of the MLS and not the responsibility of the owner of this website.