Call Luke Anderson
Little River, SC 29566
- 4Beds
- 2Full Baths
- 1Half Baths
- 2,805SqFt
- 2001Year Built
- 0.21Acres
- MLS# 2116454
- Residential
- Detached
- Sold
- Approx Time on Market2 months, 8 days
- AreaLittle River Area--North of Hwy 9
- CountyHorry
- Subdivision River Hills
Overview
Come see this BEAUTIFUL 4BR/2.5 bath all brick home overlooking the River Hills Golf Course. When you walk through the front door youre greeted with a high foyer complete with a Brushed Nickel Chandelier. To your right is a study/office/formal parlor (whichever you want to use it for) with French doors, chair rail & crown molding. On your left is a formal dining room with a beautiful chandelier, chair rail and crown molding. The kitchen is off the formal dining room and has been replaced from floor to ceiling with white cabinets that have soft close drawers and doors, pull out shelves and a flip up shelf for your stand mixer and another pull out shelf below it. There is a bread box drawer, a pull out spice rack, a lazy Susan corner cabinet, a slotted knife drawer, a double slide flatware/silverware drawer and so much more. The kitchen also has smooth soft gray quartz countertops with white & gray tones tiled backsplash. Theres an outlet in the corner counter box cabinet if you want to keep your blender out of sight but always ready to whip up your favorite drink. The kitchen is equipped with stainless steel GE Appliances. If a hot drink is more your style the GE Cafe refrigerator has a built in Keurig, just pop in your favorite K-cup. The range has a glass top, above it is the convection microwave, and the GE dishwasher is energy efficient. In the foyer hallway youll find a storage/coat closet under the stairs, as well as a completely remodeled half bath with new vanity, new sink, and new toilet. The formal living room boasts a remodeled fireplace with ship lap accent. The breakfast nook is right between the kitchen & Living room making this a wonderful open concept family area. The enlarged laundry room is right through the door from the breakfast nook, and has a drop zone for shoes & coats (pics coming soon). It also has another door coming from the garage. Cooking out is a breeze on your expansive back deck that overlooks the golf course and gently flowing stream. The large master bedroom is on the first floor and has an en-suite with a jacuzzi bath tub, beautiful gray tiled walk in shower, toilet room, and double sinks. The master closet has been reconfigured with beautiful wooden slat shelving! Up the freshly painted & stained stairs youll find three more nice sized bedrooms and a full bath and linen closet, as well as the 484.5 sf bonus room. The bonus room is above the garage. It has two closets, and a bed size niche, with a great picture window overlooking the back yard's scenic views of the water and the golf course. This would be a awesome family room, man cave, in law suite, craft room, game room, theater/media room or more...there are so many possibilities. The high ceiling garage has an area at the back that has cabinets, a window to the back yard and a storage area, it also has a windowed door that leads to the side yard. Underneath the back deck is room to store lawn equipmentetc. Both HVAC units replaced 2017, Roof replaced 8/2021, Water Heater replaced 2021. Call your agent today to see this gorgeous home. All measurements are approximate, buyer & agent need to verify.
Sale Info
Listing Date: 07-28-2021
Sold Date: 10-07-2021
Aprox Days on Market:
2 month(s), 8 day(s)
Listing Sold:
3 Year(s), 1 month(s), 6 day(s) ago
Asking Price: $475,000
Selling Price: $450,000
Price Difference:
Reduced By $9,000
Agriculture / Farm
Grazing Permits Blm: ,No,
Horse: No
Grazing Permits Forest Service: ,No,
Grazing Permits Private: ,No,
Irrigation Water Rights: ,No,
Farm Credit Service Incl: ,No,
Crops Included: ,No,
Association Fees / Info
Hoa Frequency: Annually
Hoa Fees: 50
Hoa: 1
Hoa Includes: AssociationManagement, CommonAreas, Trash
Community Features: Clubhouse, RecreationArea, TennisCourts, Golf, LongTermRentalAllowed, Pool
Assoc Amenities: Clubhouse, OwnerAllowedMotorcycle, PetRestrictions, TennisCourts
Bathroom Info
Total Baths: 3.00
Halfbaths: 1
Fullbaths: 2
Bedroom Info
Beds: 4
Building Info
New Construction: No
Levels: Two
Year Built: 2001
Mobile Home Remains: ,No,
Zoning: CFA
Style: Traditional
Construction Materials: Brick
Buyer Compensation
Exterior Features
Spa: No
Patio and Porch Features: Balcony, Deck
Pool Features: Community, OutdoorPool
Foundation: Slab
Exterior Features: Balcony, Deck
Financial
Lease Renewal Option: ,No,
Garage / Parking
Parking Capacity: 6
Garage: Yes
Carport: No
Parking Type: Attached, Garage, TwoCarGarage, GarageDoorOpener
Open Parking: No
Attached Garage: Yes
Garage Spaces: 2
Green / Env Info
Green Energy Efficient: Doors, Windows
Interior Features
Floor Cover: Carpet, LuxuryVinylPlank, Tile
Door Features: InsulatedDoors
Fireplace: No
Laundry Features: WasherHookup
Furnished: Unfurnished
Interior Features: BreakfastArea, EntranceFoyer, KitchenIsland, StainlessSteelAppliances
Appliances: Dishwasher, Disposal, Microwave, Range, Refrigerator
Lot Info
Lease Considered: ,No,
Lease Assignable: ,No,
Acres: 0.21
Lot Size: 43 x 115 x 138 x 115
Land Lease: No
Lot Description: CulDeSac, NearGolfCourse, LakeFront, OutsideCityLimits, Pond
Misc
Pool Private: No
Pets Allowed: OwnerOnly, Yes
Offer Compensation
Other School Info
Property Info
County: Horry
View: Yes
Senior Community: No
Stipulation of Sale: None
View: GolfCourse, Lake
Property Sub Type Additional: Detached
Property Attached: No
Security Features: SecuritySystem
Disclosures: CovenantsRestrictionsDisclosure,SellerDisclosure
Rent Control: No
Construction: Resale
Room Info
Basement: ,No,
Sold Info
Sold Date: 2021-10-07T00:00:00
Sqft Info
Building Sqft: 3206
Living Area Source: Owner
Sqft: 2805
Tax Info
Unit Info
Utilities / Hvac
Heating: Central
Cooling: CentralAir
Electric On Property: No
Cooling: Yes
Utilities Available: CableAvailable, ElectricityAvailable, Other, PhoneAvailable, SewerAvailable, UndergroundUtilities, WaterAvailable
Heating: Yes
Water Source: Public
Waterfront / Water
Waterfront: Yes
Waterfront Features: Pond
Directions
From Hwy 17 in Little River turn onto River Hills Drive, Bear right at fork in the road stay on Cedar Creek Run until you see Kings Mill Place on your right, turn right, 3339 Kings Mill Place right in front of you at end of quiet cul-de-sac. Or you can keep left on River Hills Drive and turn left onto Cedar Creek Run, go across the water and then across the water again, go up hill a little, and you'll see Kings Mill Place on your left... 3339 is at the end of the cul-de-sac. Either way you go, you can get to 3339 Kings Mill Place.Courtesy of Coastal Life Properties
Call Luke Anderson


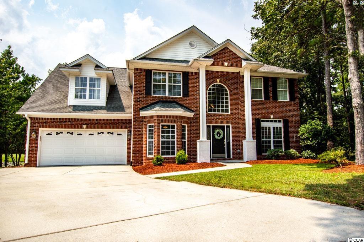
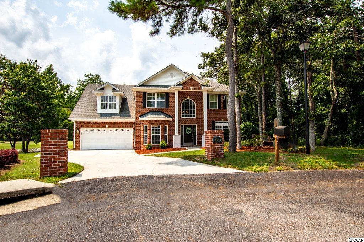
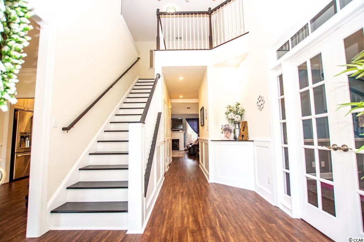
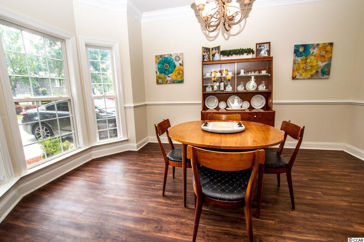
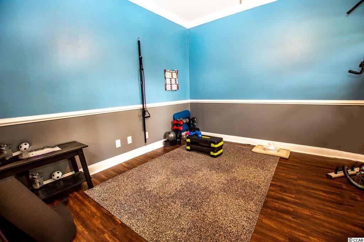
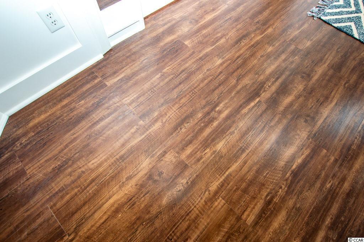
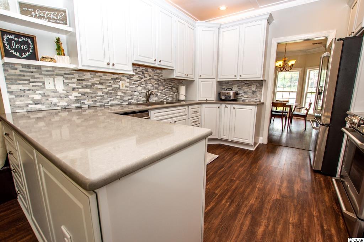
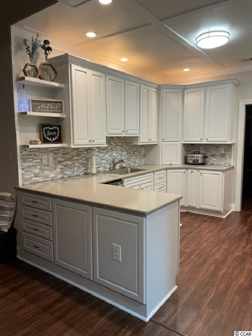
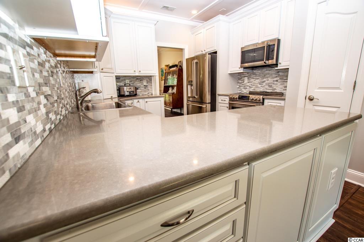
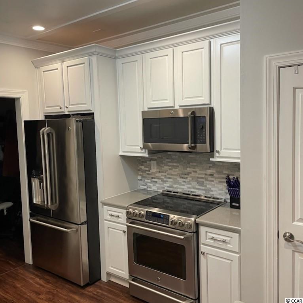
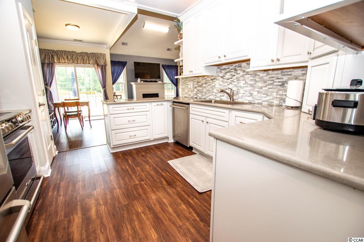
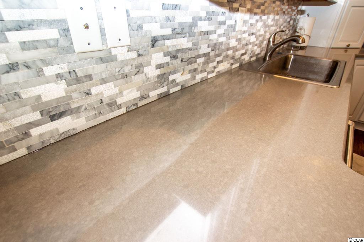
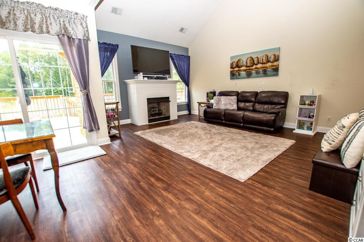
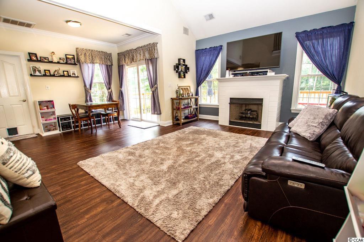
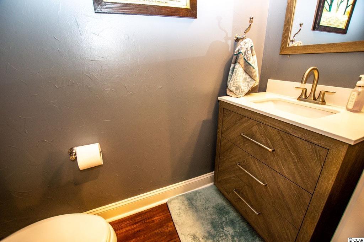
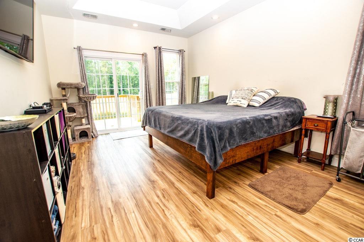
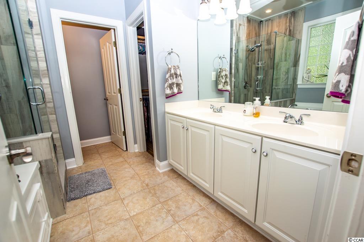
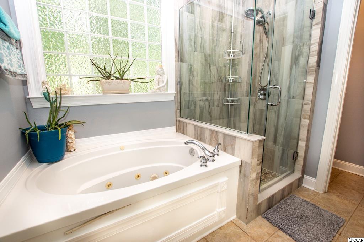
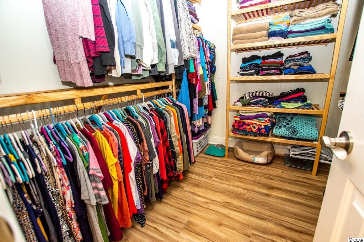
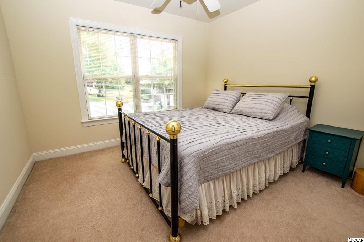
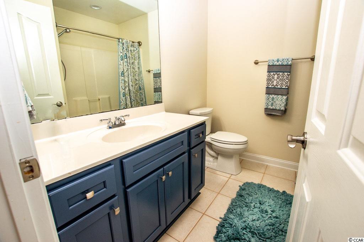
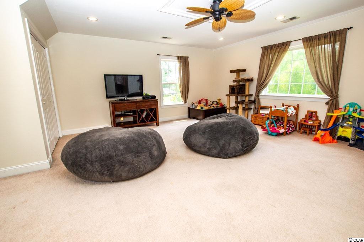
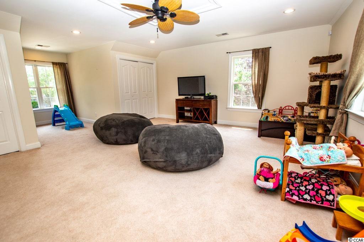
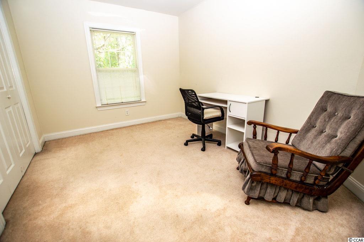
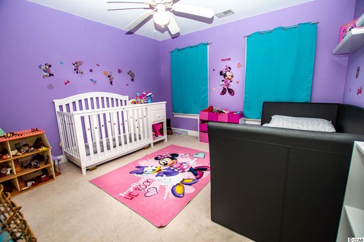
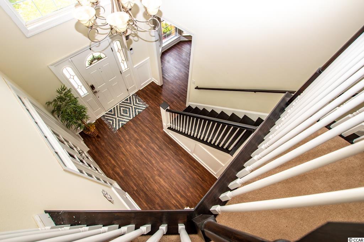
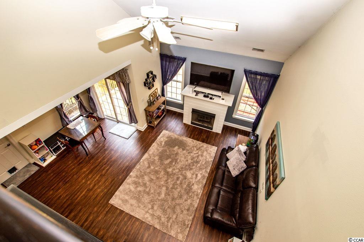
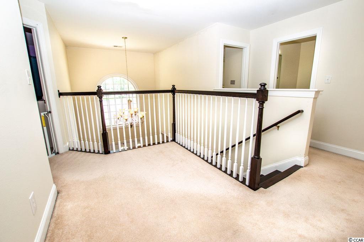
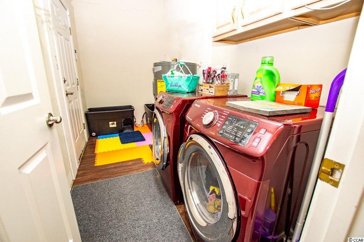
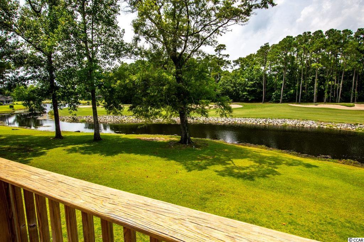
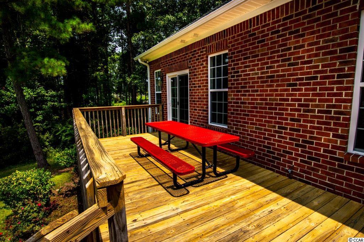
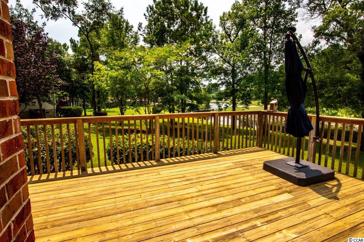
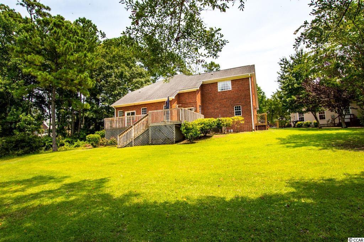
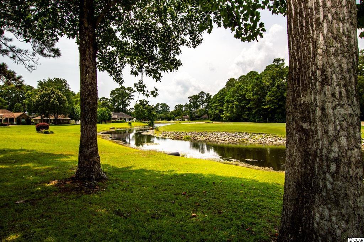
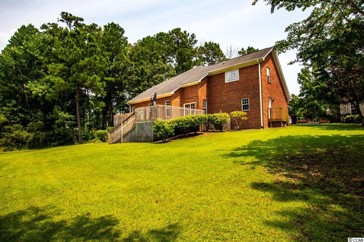
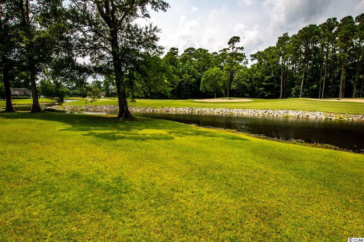
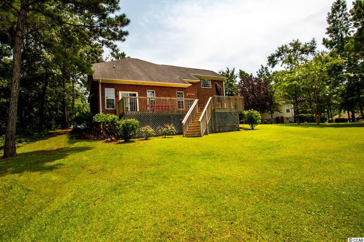
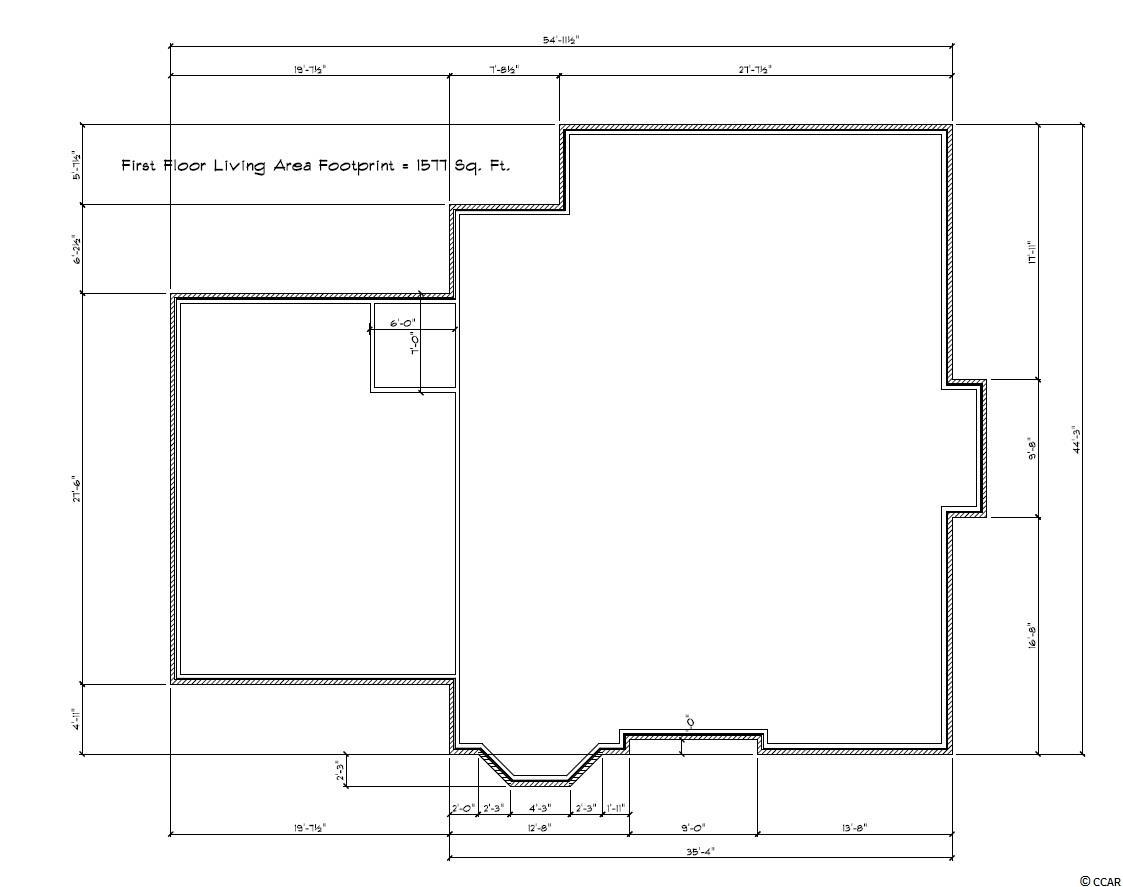
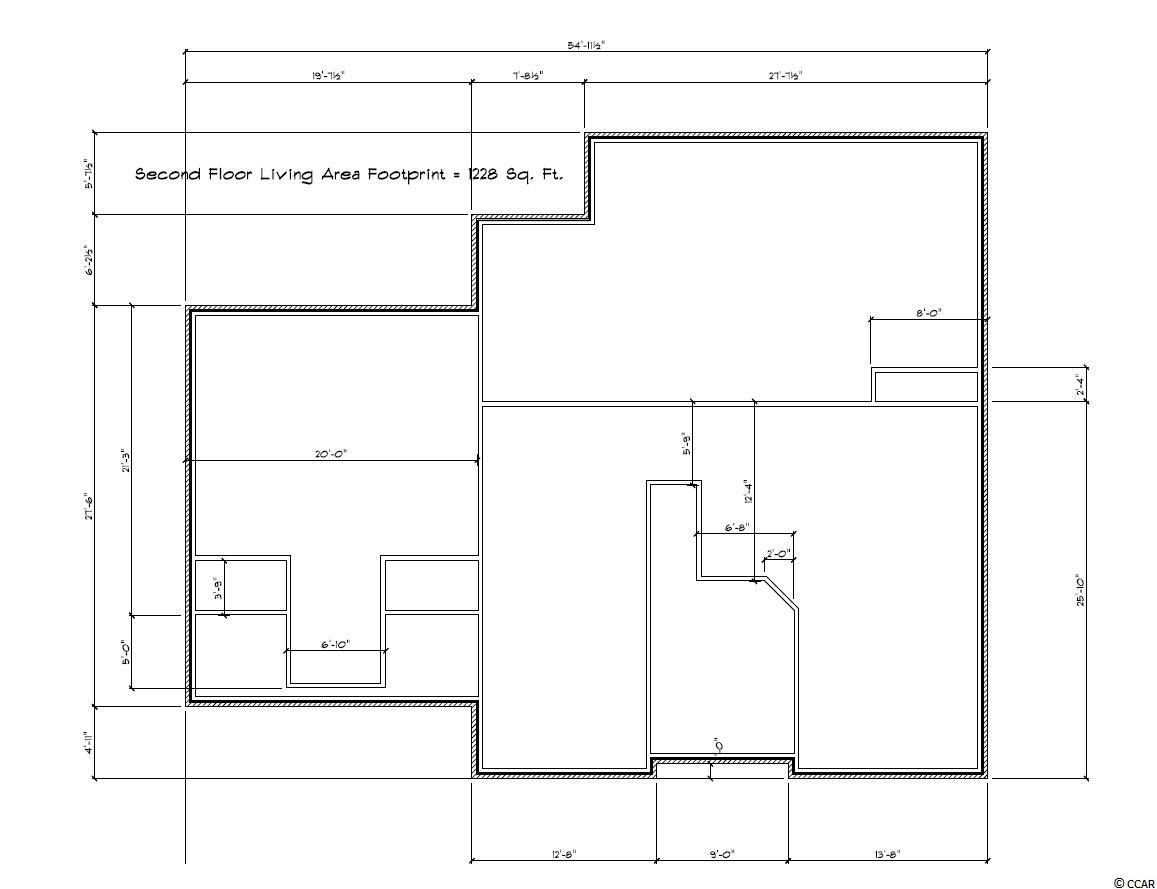
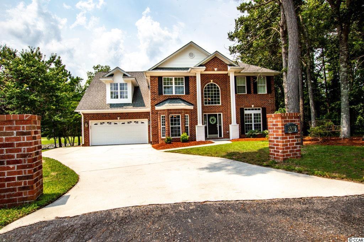
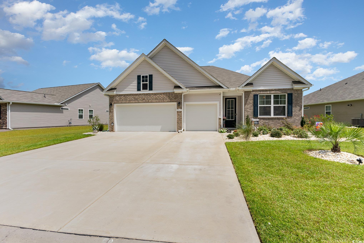
 MLS# 2419372
MLS# 2419372 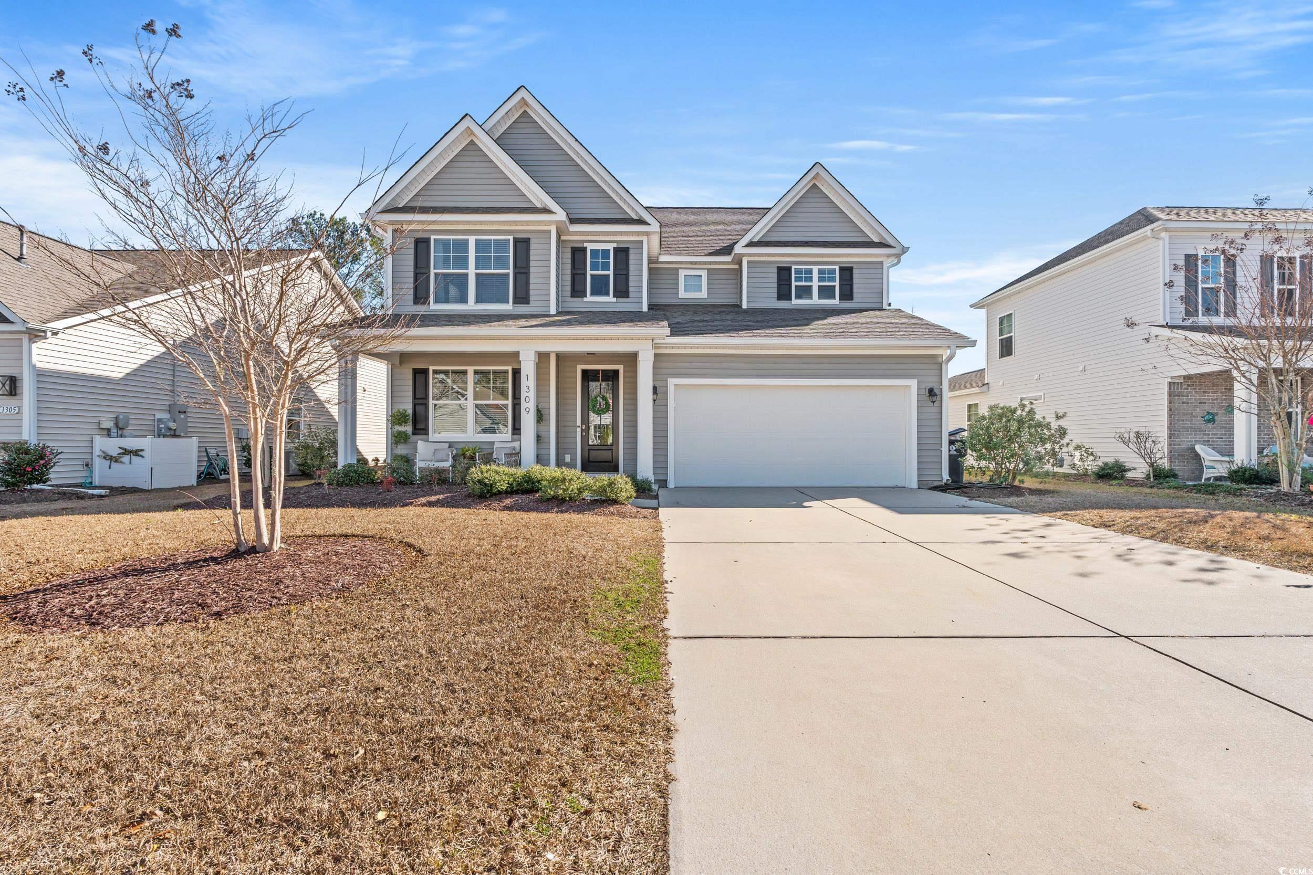
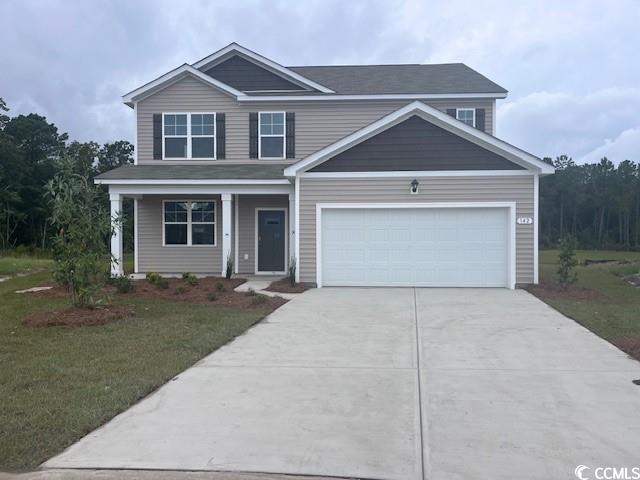
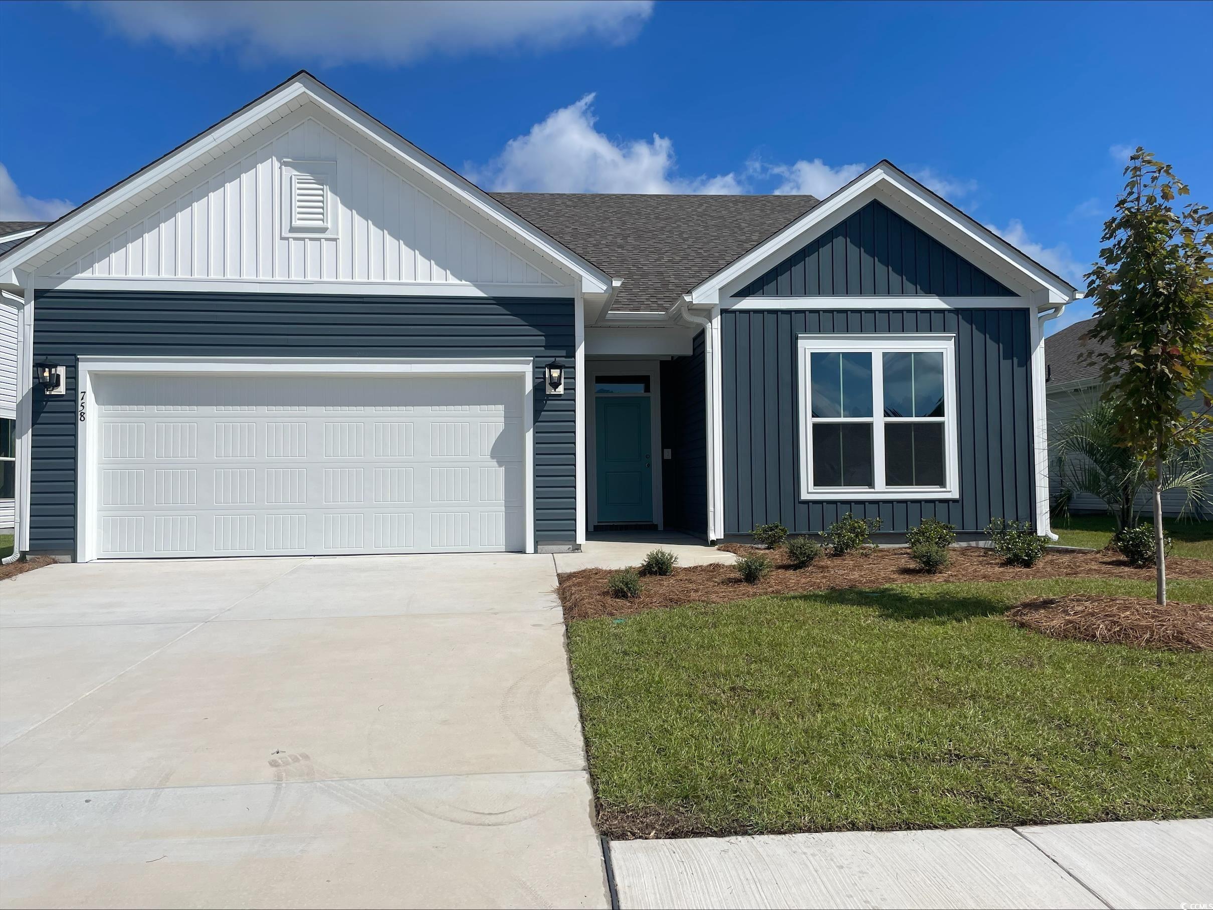
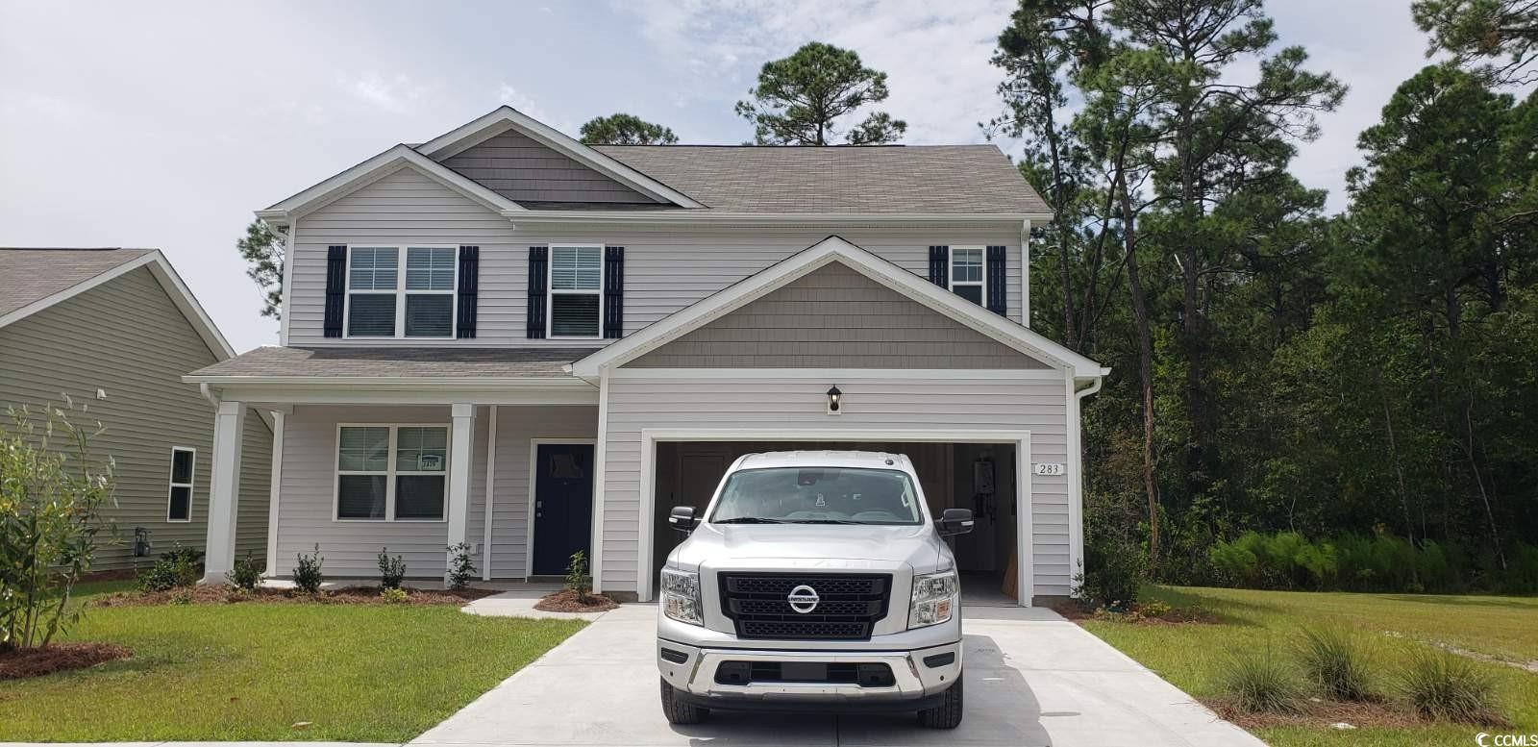
 Provided courtesy of © Copyright 2024 Coastal Carolinas Multiple Listing Service, Inc.®. Information Deemed Reliable but Not Guaranteed. © Copyright 2024 Coastal Carolinas Multiple Listing Service, Inc.® MLS. All rights reserved. Information is provided exclusively for consumers’ personal, non-commercial use,
that it may not be used for any purpose other than to identify prospective properties consumers may be interested in purchasing.
Images related to data from the MLS is the sole property of the MLS and not the responsibility of the owner of this website.
Provided courtesy of © Copyright 2024 Coastal Carolinas Multiple Listing Service, Inc.®. Information Deemed Reliable but Not Guaranteed. © Copyright 2024 Coastal Carolinas Multiple Listing Service, Inc.® MLS. All rights reserved. Information is provided exclusively for consumers’ personal, non-commercial use,
that it may not be used for any purpose other than to identify prospective properties consumers may be interested in purchasing.
Images related to data from the MLS is the sole property of the MLS and not the responsibility of the owner of this website.