Call Luke Anderson
Myrtle Beach, SC 29579
- 5Beds
- 4Full Baths
- N/AHalf Baths
- 3,764SqFt
- 2016Year Built
- 0.21Acres
- MLS# 2116150
- Residential
- Detached
- Sold
- Approx Time on Market1 month, 8 days
- AreaMyrtle Beach Area--Carolina Forest
- CountyHorry
- Subdivision Carolina Forest - The Farm
Overview
Beautiful and bright, this two-story home has 5 bedrooms, 4 full bathrooms, a loft and is move-in ready. As you walk in, youll be greeted by 20 ceilings, crown molding and abundant natural light in the formal living room. As you pass the open formal dining area, youll find yourself in the huge kitchen with tons of cabinets and Quartz counterspace. A large island and corner pantry finish off the kitchen nicely. The open layout into the family room is a perfect space for entertaining! If you come in through the 3-car garage, you enter through a laundry/mud room and near the first-floor bedroom which works great as a guest suite or office! Multiple large closets and a full bathroom complete the first story of this home. At the top of the stairs, youll be greeted by a large living space or loft area which opens to below. The master bedroom suite features a tray ceiling in the oversized bedroom with crown molding and flows into the sizeable master bathroom featuring two vanities, a garden tub, large shower, and spacious walk-in closet. Attached to the large loft, youll also find a second laundry room! Each of the remaining three bedrooms have an attached bath and have fantastic closet space. The home also comes with an exterior 4-camera monitoring system. The 3-car garage even comes with built-in shelving! The large, fenced-in backyard is perfect for children and pets to play safely or for hosting outdoor activities and events. The home was built to be energy efficient, uses natural gas and has a tankless hot water heater - for endless hot water! AMENITIES/LOCATION: Located in the highly-desired community of The Farm in Carolina Forest. This family-friendly community has an abundance of amenities including two resort-style pools, a clubhouse, playground, basketball court and a workout area - all while living just minutes from the beach, restaurants and shopping! Also, basic cable, internet and trash are all included in the HOA fees. Carolina Forest is one of the fastest growing residential areas in the state and is known for its excellent schools.
Sale Info
Listing Date: 07-23-2021
Sold Date: 09-01-2021
Aprox Days on Market:
1 month(s), 8 day(s)
Listing Sold:
3 Year(s), 2 month(s), 0 day(s) ago
Asking Price: $459,900
Selling Price: $440,000
Price Difference:
Reduced By $5,900
Agriculture / Farm
Grazing Permits Blm: ,No,
Horse: No
Grazing Permits Forest Service: ,No,
Grazing Permits Private: ,No,
Irrigation Water Rights: ,No,
Farm Credit Service Incl: ,No,
Crops Included: ,No,
Association Fees / Info
Hoa Frequency: Monthly
Hoa Fees: 90
Hoa: 1
Hoa Includes: CommonAreas, CableTV, Internet, RecreationFacilities, Trash
Community Features: Clubhouse, GolfCartsOK, RecreationArea, LongTermRentalAllowed, Pool
Assoc Amenities: Clubhouse, OwnerAllowedGolfCart, PetRestrictions, TenantAllowedGolfCart
Bathroom Info
Total Baths: 4.00
Fullbaths: 4
Bedroom Info
Beds: 5
Building Info
New Construction: No
Year Built: 2016
Mobile Home Remains: ,No,
Zoning: RES
Style: Traditional
Construction Materials: BrickVeneer, VinylSiding
Builders Name: DR Horton
Builder Model: Westerly
Buyer Compensation
Exterior Features
Spa: No
Patio and Porch Features: FrontPorch, Patio
Pool Features: Community, OutdoorPool
Foundation: Slab
Exterior Features: Fence, Patio
Financial
Lease Renewal Option: ,No,
Garage / Parking
Parking Capacity: 7
Garage: Yes
Carport: No
Parking Type: Attached, Garage, ThreeCarGarage, GarageDoorOpener
Open Parking: No
Attached Garage: Yes
Garage Spaces: 3
Green / Env Info
Interior Features
Floor Cover: Carpet, Tile, Wood
Fireplace: No
Laundry Features: WasherHookup
Interior Features: Attic, PermanentAtticStairs, Workshop, BedroomonMainLevel, KitchenIsland, Loft, StainlessSteelAppliances, SolidSurfaceCounters
Appliances: Dishwasher, Disposal, Microwave, Range
Lot Info
Lease Considered: ,No,
Lease Assignable: ,No,
Acres: 0.21
Land Lease: No
Lot Description: Rectangular
Misc
Pool Private: No
Pets Allowed: OwnerOnly, Yes
Offer Compensation
Other School Info
Property Info
County: Horry
View: No
Senior Community: No
Stipulation of Sale: None
Property Sub Type Additional: Detached
Property Attached: No
Security Features: SecuritySystem, SmokeDetectors
Disclosures: CovenantsRestrictionsDisclosure
Rent Control: No
Construction: Resale
Room Info
Basement: ,No,
Sold Info
Sold Date: 2021-09-01T00:00:00
Sqft Info
Building Sqft: 4479
Living Area Source: Builder
Sqft: 3764
Tax Info
Unit Info
Utilities / Hvac
Heating: Central, Electric, Gas
Cooling: CentralAir
Electric On Property: No
Cooling: Yes
Utilities Available: CableAvailable, ElectricityAvailable, NaturalGasAvailable, PhoneAvailable, SewerAvailable, WaterAvailable
Heating: Yes
Water Source: Public
Waterfront / Water
Waterfront: No
Directions
From Carolina Forest Blvd., turn onto Powder Mill Rd. Turn right onto Carolina Farms Blvd., then make first left onto Pumpkin Patch Ln. Make second left onto Scarecrow Way. Home will be on the left.Courtesy of Palmetto Coastal Homes
Call Luke Anderson


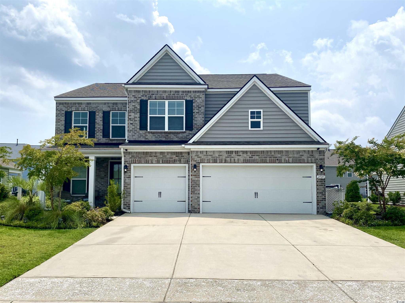
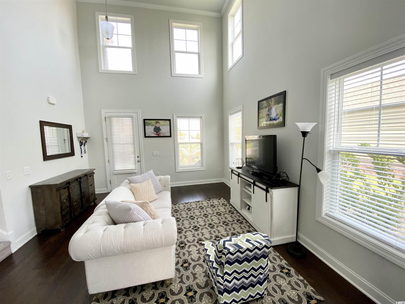
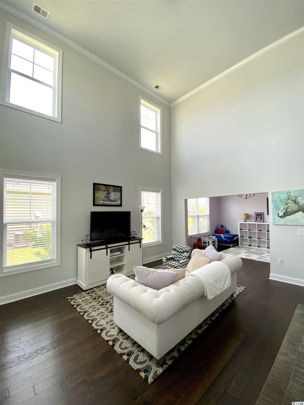
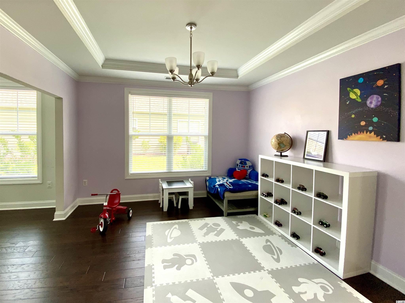
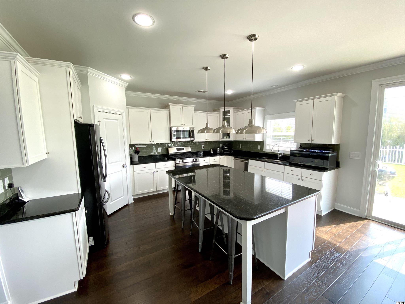
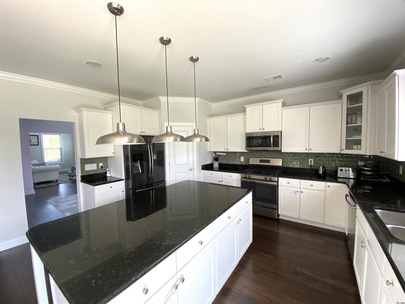
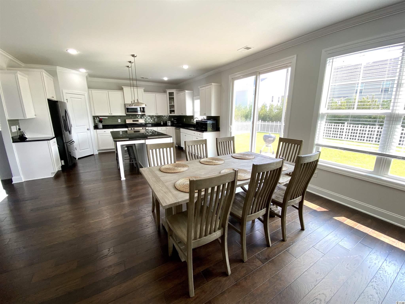
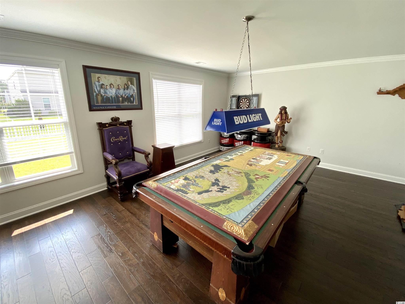
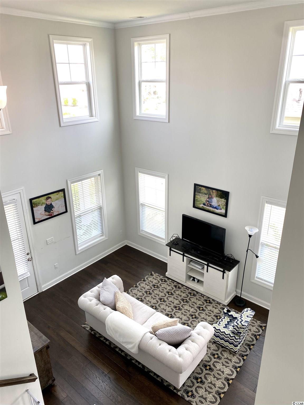
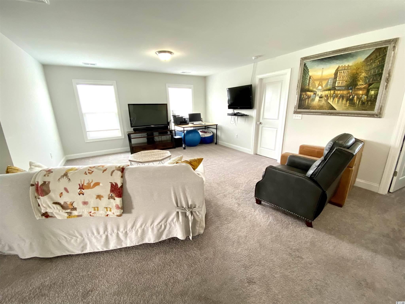
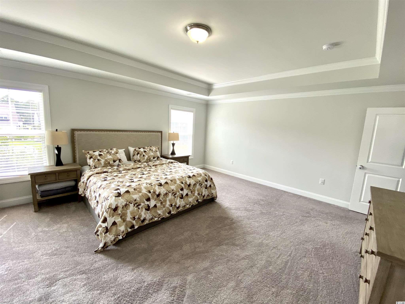
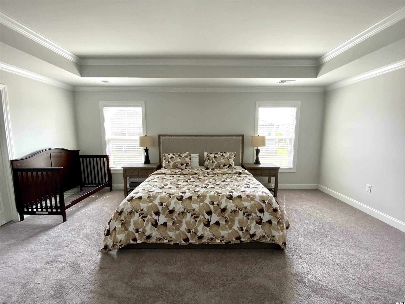
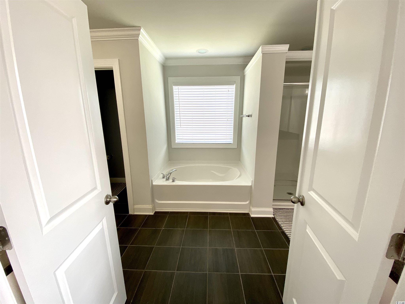
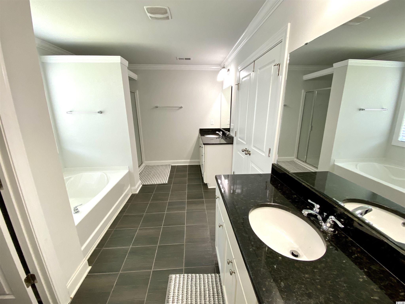
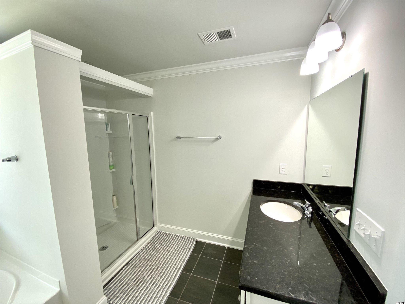
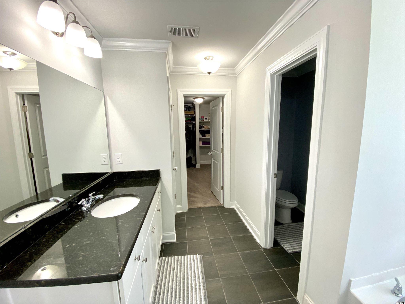
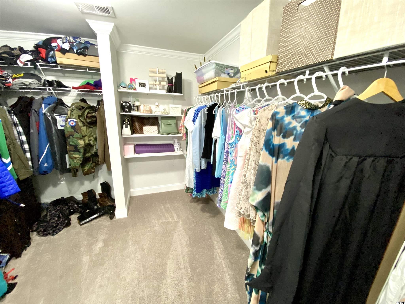
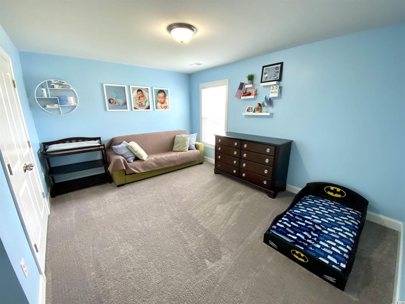
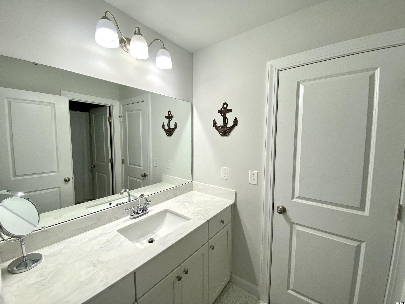
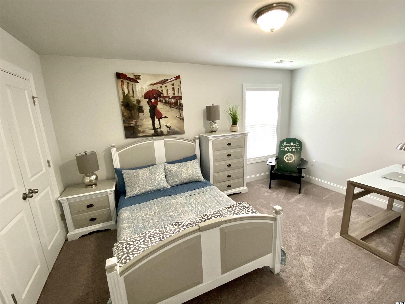
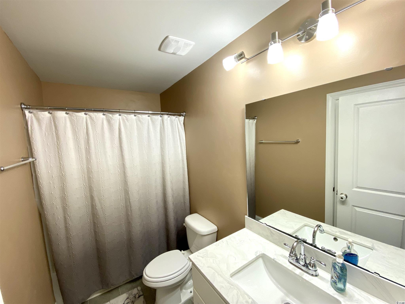
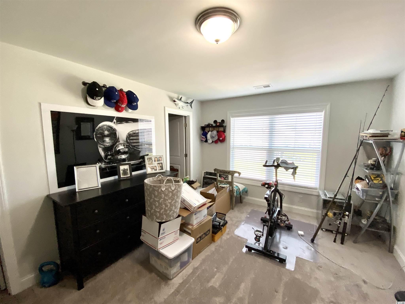
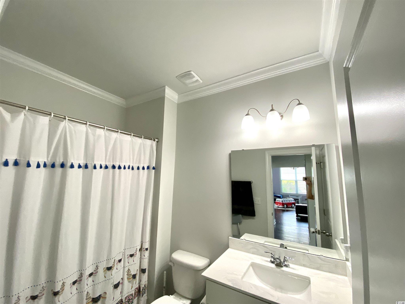
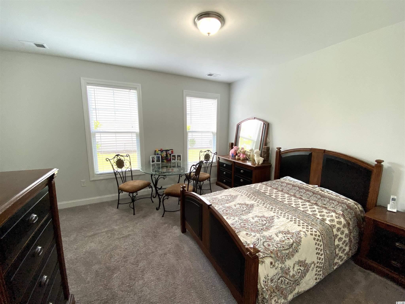
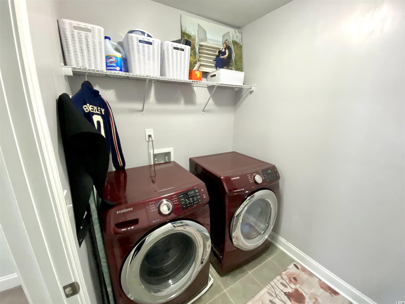
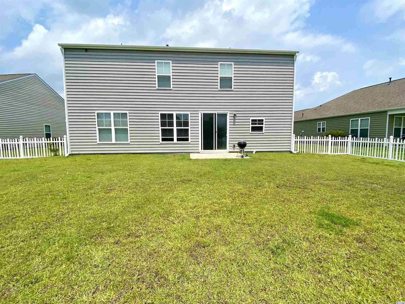
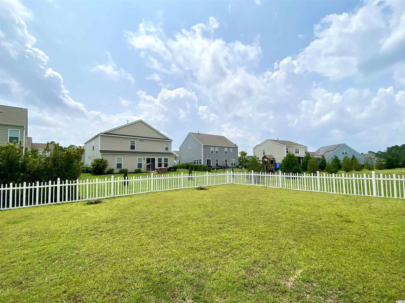
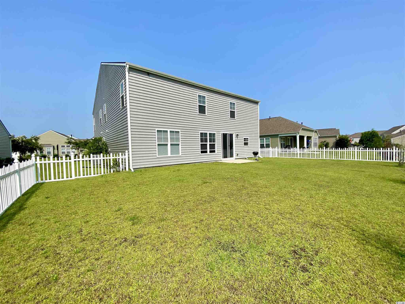
 MLS# 922424
MLS# 922424 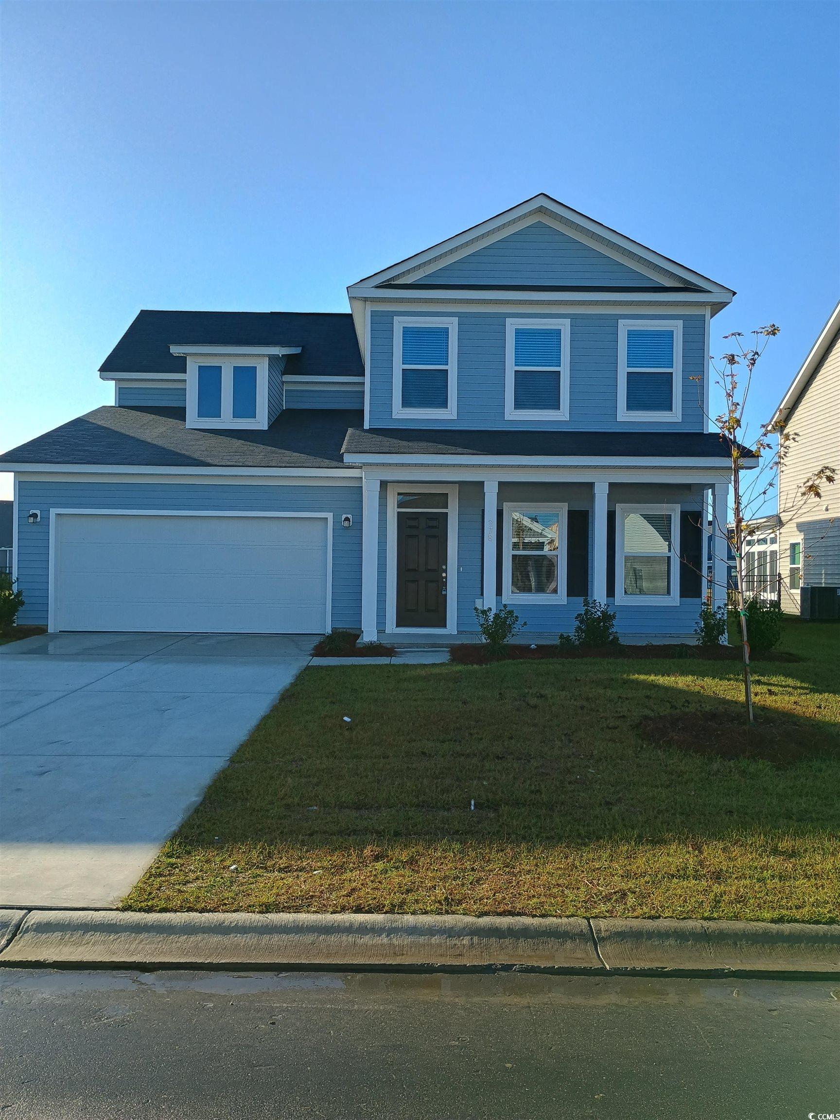
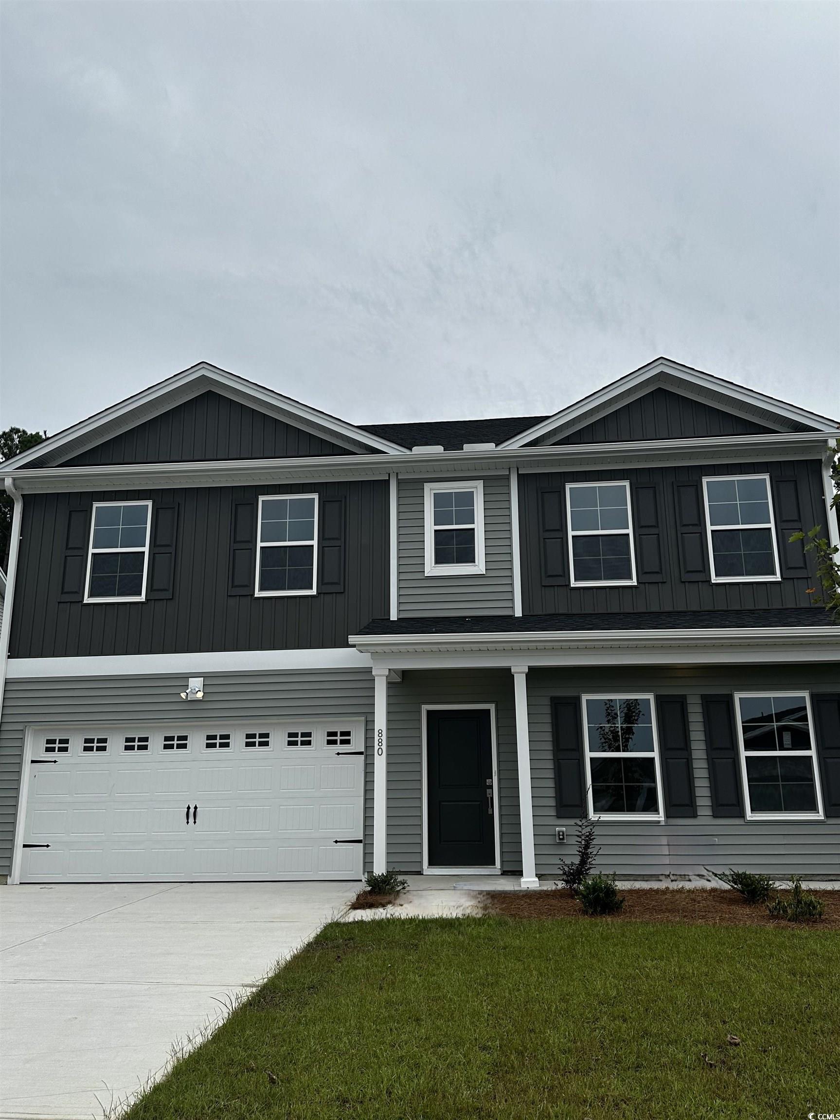
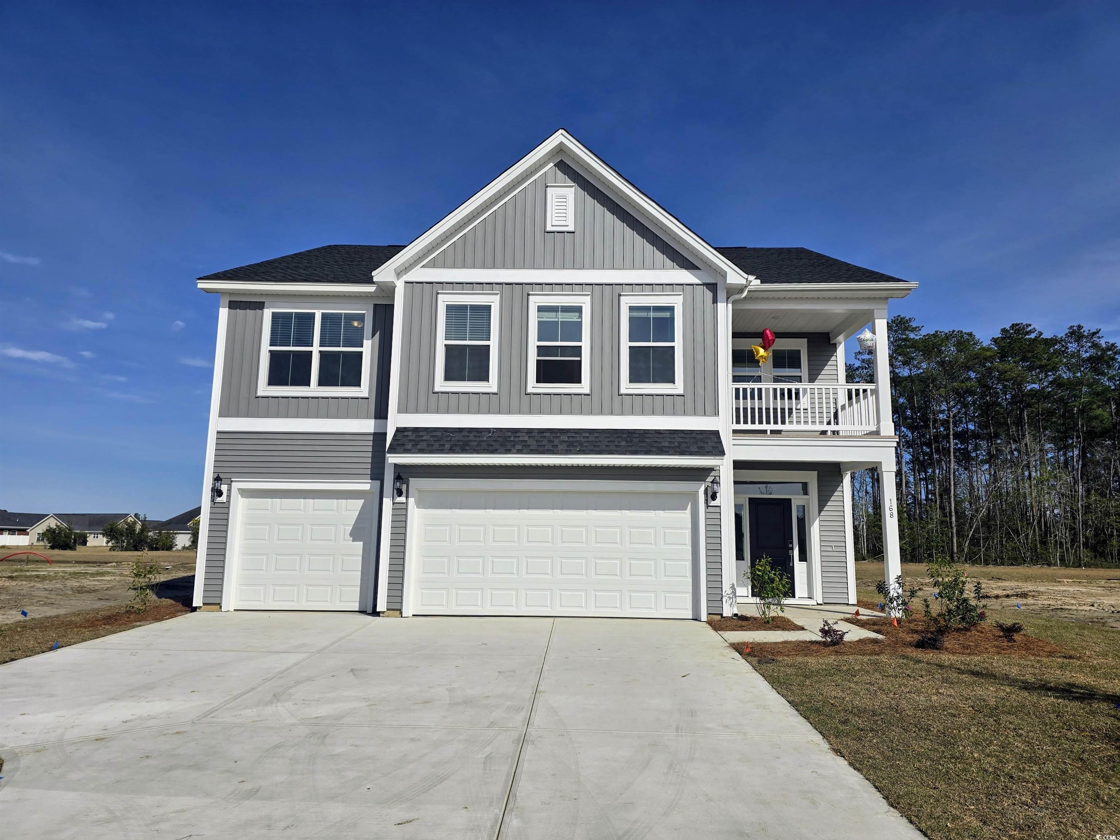
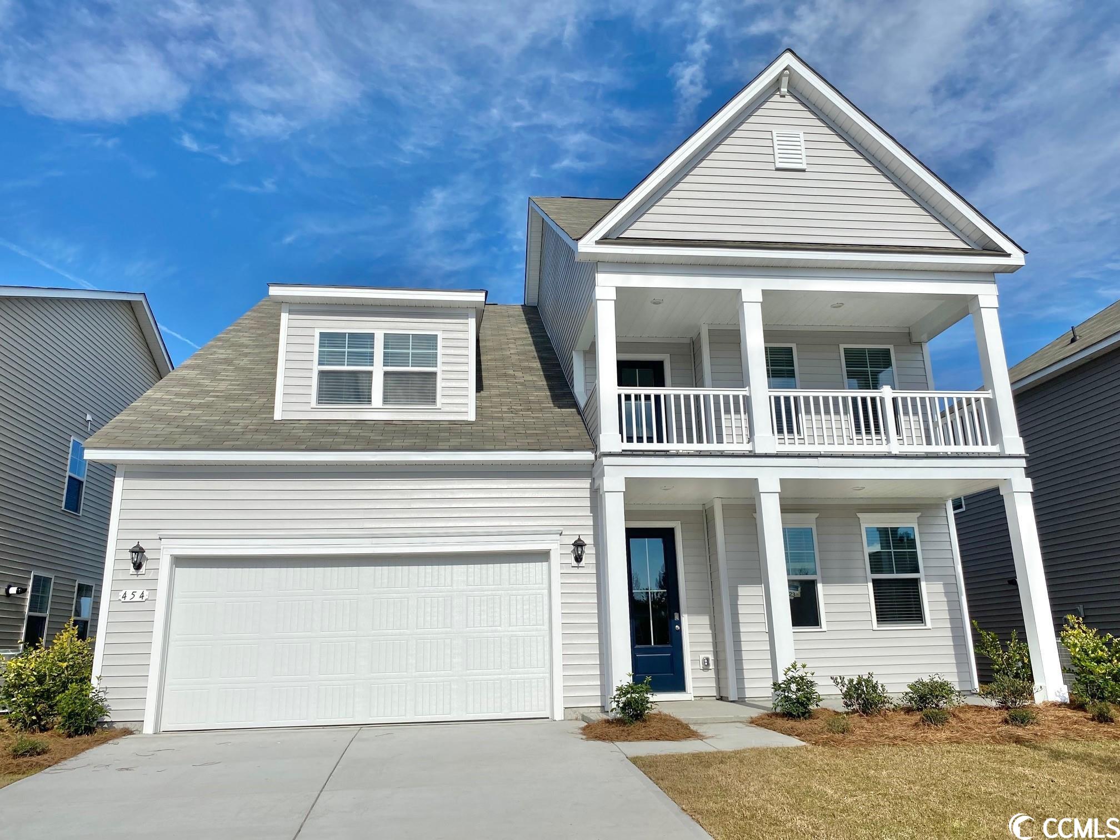
 Provided courtesy of © Copyright 2024 Coastal Carolinas Multiple Listing Service, Inc.®. Information Deemed Reliable but Not Guaranteed. © Copyright 2024 Coastal Carolinas Multiple Listing Service, Inc.® MLS. All rights reserved. Information is provided exclusively for consumers’ personal, non-commercial use,
that it may not be used for any purpose other than to identify prospective properties consumers may be interested in purchasing.
Images related to data from the MLS is the sole property of the MLS and not the responsibility of the owner of this website.
Provided courtesy of © Copyright 2024 Coastal Carolinas Multiple Listing Service, Inc.®. Information Deemed Reliable but Not Guaranteed. © Copyright 2024 Coastal Carolinas Multiple Listing Service, Inc.® MLS. All rights reserved. Information is provided exclusively for consumers’ personal, non-commercial use,
that it may not be used for any purpose other than to identify prospective properties consumers may be interested in purchasing.
Images related to data from the MLS is the sole property of the MLS and not the responsibility of the owner of this website.