Call Luke Anderson
Myrtle Beach, SC 29577
- 5Beds
- 4Full Baths
- 1Half Baths
- 3,074SqFt
- 2013Year Built
- 0.17Acres
- MLS# 2115991
- Residential
- Detached
- Sold
- Approx Time on Market3 months, 20 days
- AreaMyrtle Beach Area--Includes Prestwick & Lakewood
- CountyHorry
- Subdivision Highlands At Withers Preserve-Market Commons
Overview
Must see!!! 5 Bedroom, 4 1/2 Bath home located in the sought-after community of the Highlands at Withers Preserve-Market Common. This Tillman floor plan offers space for everyone and there's plenty of it. First floor Master Bedroom and en-suite, beautiful Kitchen equipped with SS appliances and granite countertops, large Living Room, Formal Dining Room, first floor Powder Room and hard wood flooring that runs throughout all main living areas. Upstairs brings you to this homes special feature...a huge Mother-in-Law Suite that could double as a second Master Bedroom. Also, upstairs you have 3 additional Bedrooms, 2 additional full baths, Laundry Room and plenty of storage. Located in the heart of Market Common offering some of the best dining, shopping, athletic facilities, parks and entertainment the area has to offer, not to mention youre within minutes of championship golf, the Atlantic Ocean and the Intracoastal Waterway. This one wont last long, so please, don't miss out on this amazing opportunity and schedule a showing today!!!
Sale Info
Listing Date: 07-22-2021
Sold Date: 11-12-2021
Aprox Days on Market:
3 month(s), 20 day(s)
Listing Sold:
2 Year(s), 11 month(s), 20 day(s) ago
Asking Price: $495,000
Selling Price: $449,000
Price Difference:
Reduced By $900
Agriculture / Farm
Grazing Permits Blm: ,No,
Horse: No
Grazing Permits Forest Service: ,No,
Grazing Permits Private: ,No,
Irrigation Water Rights: ,No,
Farm Credit Service Incl: ,No,
Crops Included: ,No,
Association Fees / Info
Hoa Frequency: Monthly
Hoa Fees: 63
Hoa: 1
Hoa Includes: AssociationManagement, CommonAreas, LegalAccounting, Pools, RecreationFacilities
Community Features: Clubhouse, GolfCartsOK, RecreationArea, LongTermRentalAllowed, Pool
Assoc Amenities: Clubhouse, OwnerAllowedGolfCart, OwnerAllowedMotorcycle, PetRestrictions
Bathroom Info
Total Baths: 5.00
Halfbaths: 1
Fullbaths: 4
Bedroom Info
Beds: 5
Building Info
New Construction: No
Levels: Two
Year Built: 2013
Mobile Home Remains: ,No,
Zoning: RES
Style: Traditional
Construction Materials: BrickVeneer
Buyer Compensation
Exterior Features
Spa: No
Patio and Porch Features: FrontPorch, Patio
Pool Features: Community, OutdoorPool
Foundation: Slab
Exterior Features: Fence, Patio
Financial
Lease Renewal Option: ,No,
Garage / Parking
Parking Capacity: 6
Garage: Yes
Carport: No
Parking Type: Attached, Garage, TwoCarGarage, GarageDoorOpener
Open Parking: No
Attached Garage: Yes
Garage Spaces: 2
Green / Env Info
Green Energy Efficient: Doors, Windows
Interior Features
Floor Cover: Carpet, Tile, Wood
Door Features: InsulatedDoors
Fireplace: No
Laundry Features: WasherHookup
Furnished: Unfurnished
Interior Features: Attic, PermanentAtticStairs, WindowTreatments, BreakfastBar, BedroomonMainLevel, EntranceFoyer, InLawFloorplan, StainlessSteelAppliances, SolidSurfaceCounters
Appliances: Dishwasher, Disposal, Microwave, Range, Refrigerator
Lot Info
Lease Considered: ,No,
Lease Assignable: ,No,
Acres: 0.17
Land Lease: No
Lot Description: CityLot, Rectangular
Misc
Pool Private: No
Pets Allowed: OwnerOnly, Yes
Offer Compensation
Other School Info
Property Info
County: Horry
View: No
Senior Community: No
Stipulation of Sale: None
Property Sub Type Additional: Detached
Property Attached: No
Disclosures: CovenantsRestrictionsDisclosure
Rent Control: No
Construction: Resale
Room Info
Basement: ,No,
Sold Info
Sold Date: 2021-11-12T00:00:00
Sqft Info
Building Sqft: 3474
Living Area Source: Estimated
Sqft: 3074
Tax Info
Unit Info
Utilities / Hvac
Heating: Central, Electric, Gas
Cooling: CentralAir
Electric On Property: No
Cooling: Yes
Utilities Available: CableAvailable, ElectricityAvailable, NaturalGasAvailable, PhoneAvailable, SewerAvailable, UndergroundUtilities, WaterAvailable
Heating: Yes
Water Source: Public
Waterfront / Water
Waterfront: No
Schools
Elem: Myrtle Beach Elementary School
Middle: Myrtle Beach Middle School
High: Myrtle Beach High School
Directions
From Highway 17 turn onto Coventry Boulevard. Take Coventry Boulevard for .7 miles and turn right onto Berkshire Avenue. Take Berkshire Avenue for .5 miles and turn left onto Shire Way. Home will be 300 feet on right. From Business 17 turn onto Farrow Parkway. Take Farrow Parkway for .4 miles and turn left onto Pampas Drive. Take Pampas Drive for .9 miles and turn right onto Meyers Avenue. Take Meyers Avenue for .4 miles and turn left onto Yorkshire Parkway. Take Yorkshire Parkway for .3 miles and turn left onto Shire Way. Take Shire Way for .1 miles and home will be on your left.Courtesy of Beach & Forest Realty
Call Luke Anderson


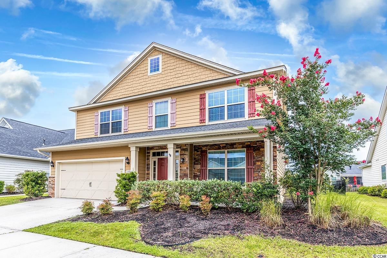
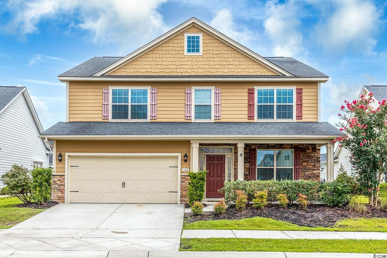
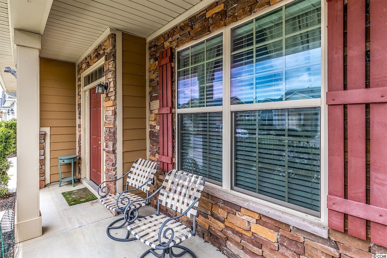
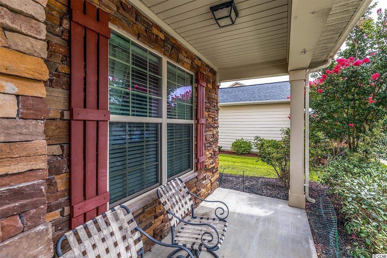
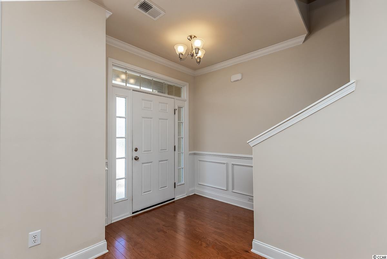
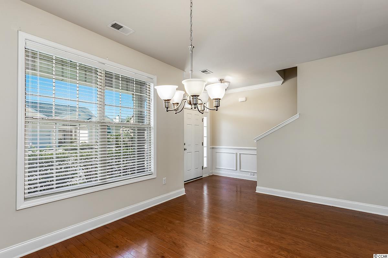
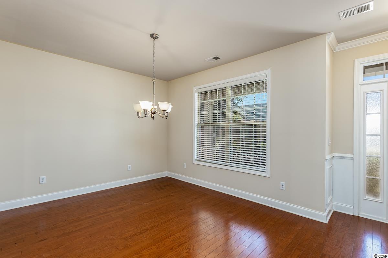
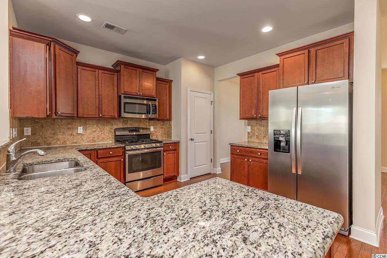
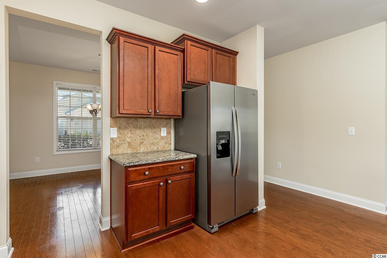
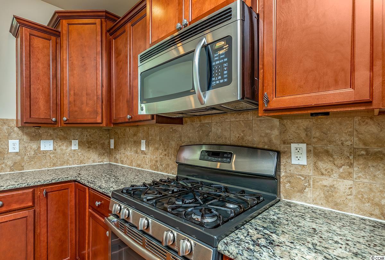
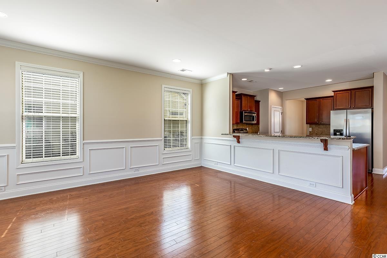
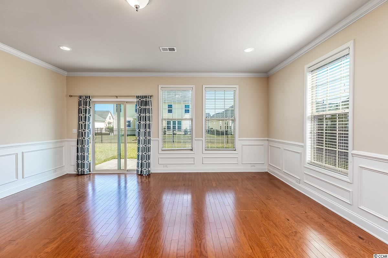
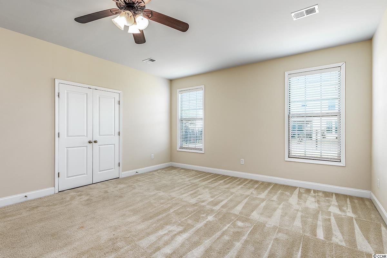
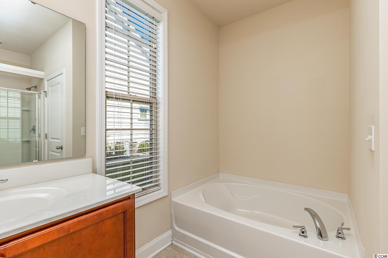
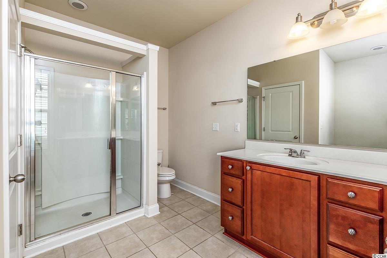
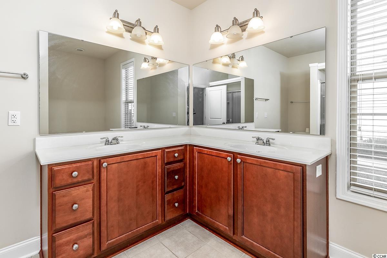
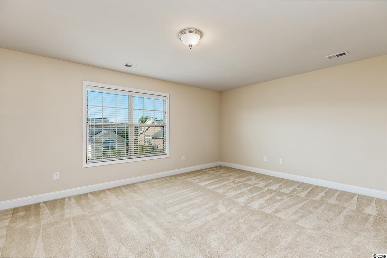
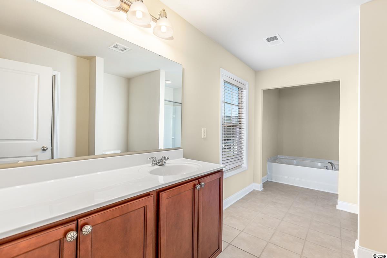
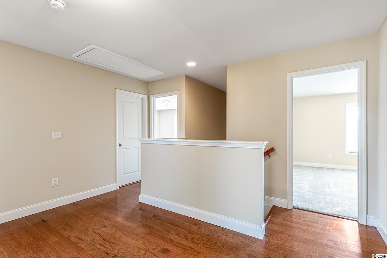
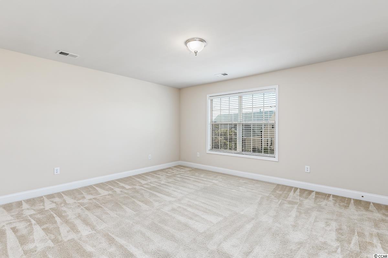
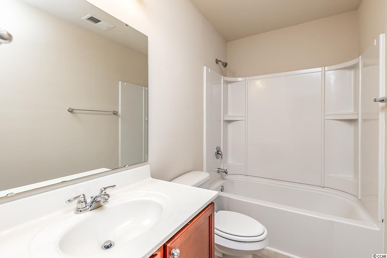
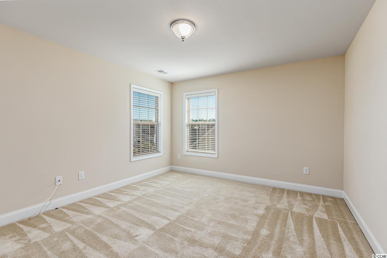
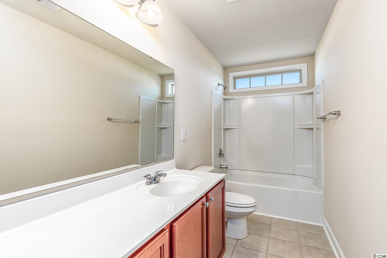
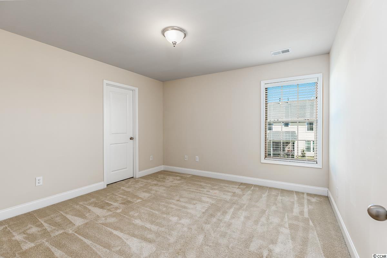
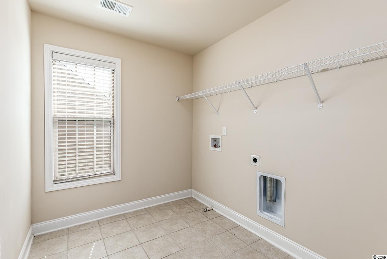
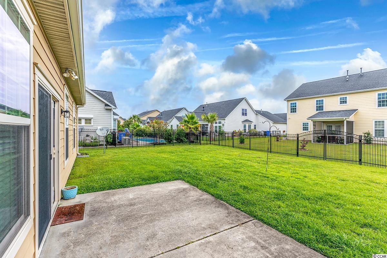
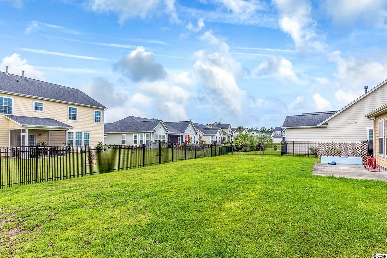
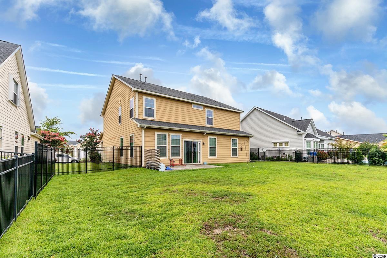
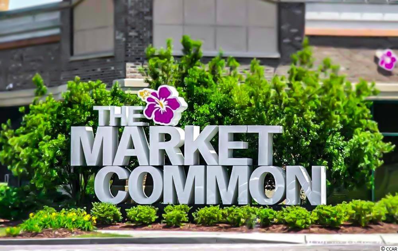
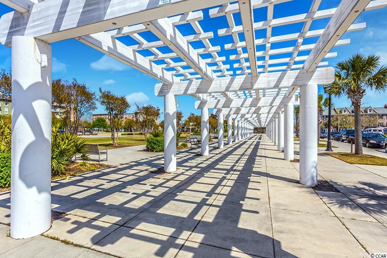
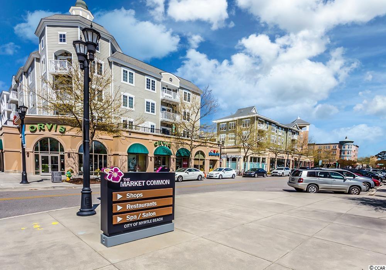
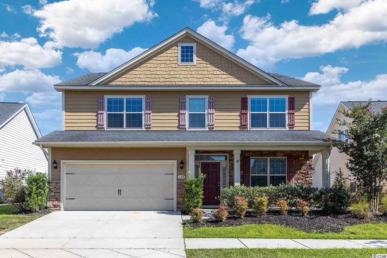
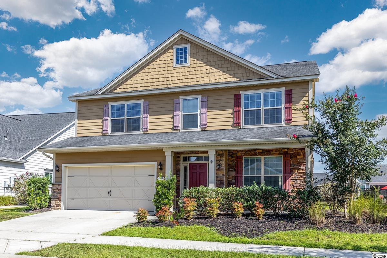
 MLS# 922424
MLS# 922424 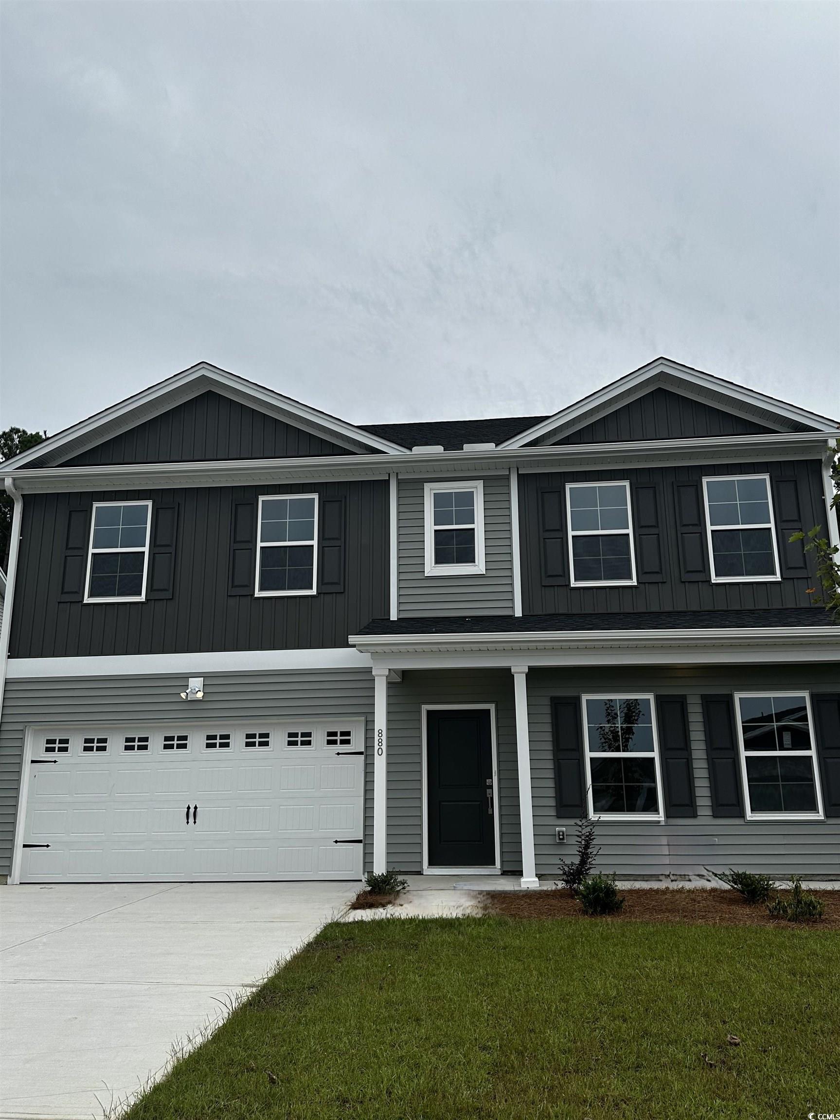
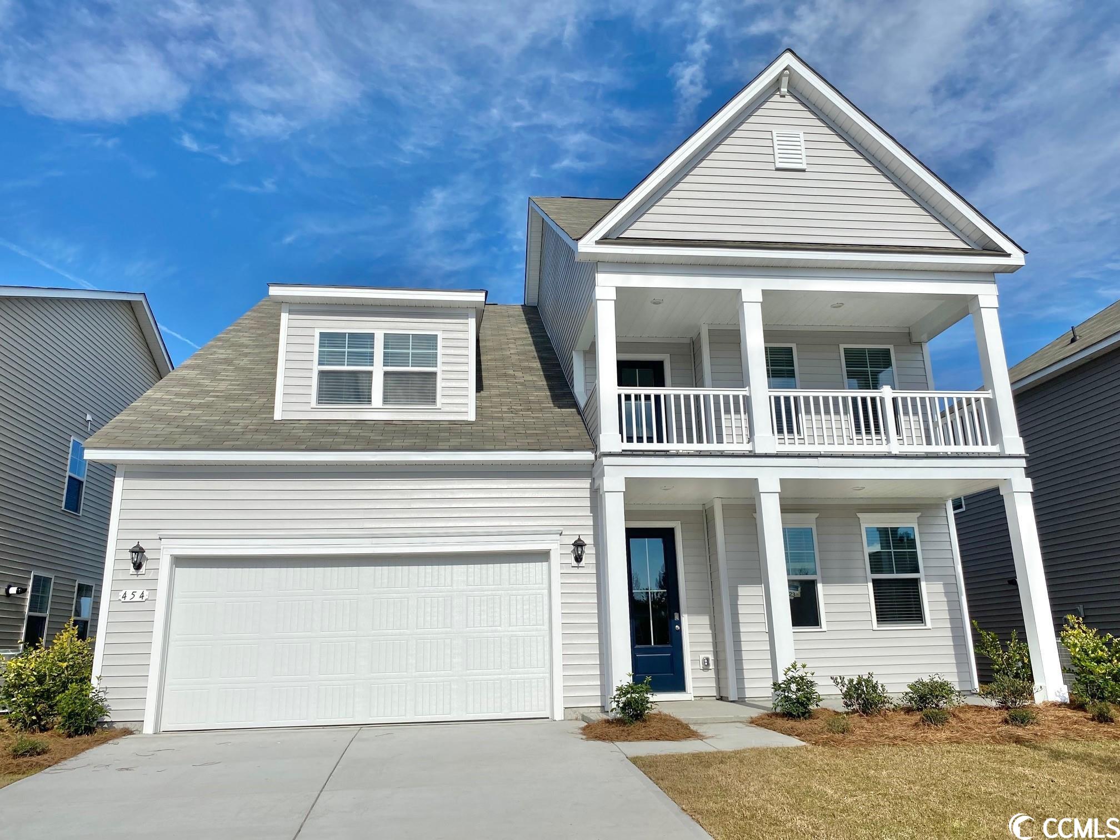
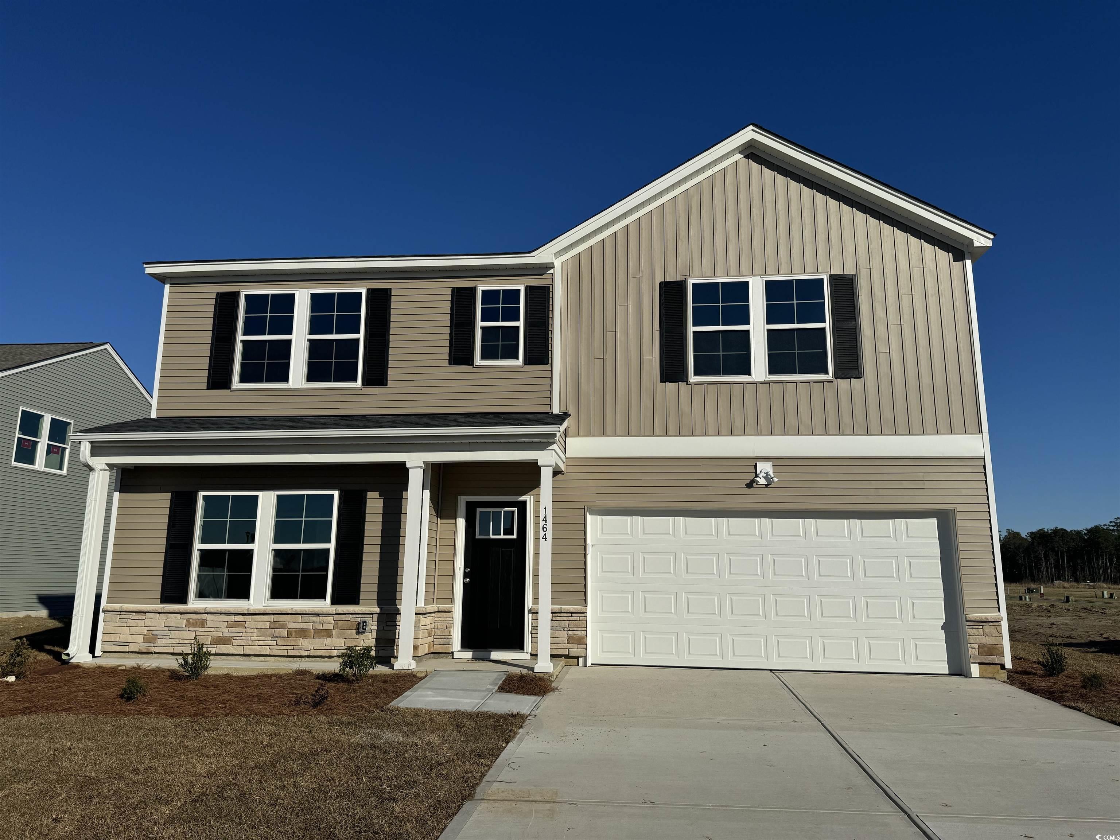
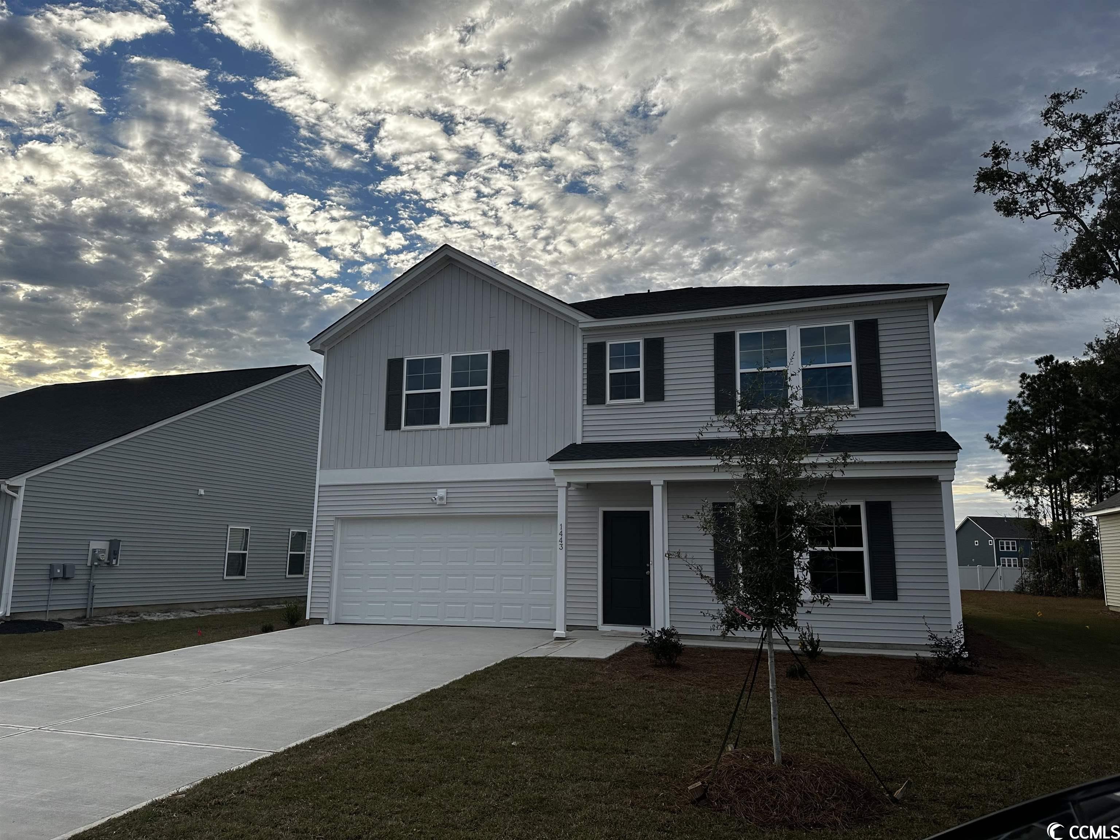
 Provided courtesy of © Copyright 2024 Coastal Carolinas Multiple Listing Service, Inc.®. Information Deemed Reliable but Not Guaranteed. © Copyright 2024 Coastal Carolinas Multiple Listing Service, Inc.® MLS. All rights reserved. Information is provided exclusively for consumers’ personal, non-commercial use,
that it may not be used for any purpose other than to identify prospective properties consumers may be interested in purchasing.
Images related to data from the MLS is the sole property of the MLS and not the responsibility of the owner of this website.
Provided courtesy of © Copyright 2024 Coastal Carolinas Multiple Listing Service, Inc.®. Information Deemed Reliable but Not Guaranteed. © Copyright 2024 Coastal Carolinas Multiple Listing Service, Inc.® MLS. All rights reserved. Information is provided exclusively for consumers’ personal, non-commercial use,
that it may not be used for any purpose other than to identify prospective properties consumers may be interested in purchasing.
Images related to data from the MLS is the sole property of the MLS and not the responsibility of the owner of this website.