Call Luke Anderson
Conway, SC 29527
- 4Beds
- 3Full Baths
- N/AHalf Baths
- 2,471SqFt
- 2021Year Built
- 0.50Acres
- MLS# 2115304
- Residential
- Detached
- Sold
- Approx Time on Market10 months, 3 days
- AreaConway Area-South of Conway Between 701 & Wacc. River
- CountyHorry
- Subdivision Pottery Landing
Overview
This new home is our very popular Santee Plan located in Conway's finest gated riverfront community and has all of the ""Bells and Whistles."" This stunning home features an open floor plan with a Study. The laminate flooring extends throughout the main living areas and into the master bedroom. Other bedrooms and bonus room have carpet and all bathrooms will be tiled. The open kitchen is accented by upgraded stainless appliances, white shaker-style cabinetry with quartz countertops in the kitchen. The master bathroom has a walk-in tiled shower, double sinks with quartz countertop and a large walk-in closet. Two guest bedrooms with large closets are on the opposite side of the home, as well as an additional full bathroom. The bonus/bedroom suite has its own full bath and closet above the garage. Amenities in Pottery Landing include a furnished clubhouse, pool, street lights, a community boat ramp, and a short term dock. The community is located on deep water portion of the Waccamaw River and is just a short boat ride to the Intracoastal Waterway!
Sale Info
Listing Date: 07-14-2021
Sold Date: 05-18-2022
Aprox Days on Market:
10 month(s), 3 day(s)
Listing Sold:
2 Year(s), 5 month(s), 26 day(s) ago
Asking Price: $449,990
Selling Price: $449,990
Price Difference:
Same as list price
Agriculture / Farm
Grazing Permits Blm: ,No,
Horse: No
Grazing Permits Forest Service: ,No,
Grazing Permits Private: ,No,
Irrigation Water Rights: ,No,
Farm Credit Service Incl: ,No,
Crops Included: ,No,
Association Fees / Info
Hoa Frequency: Monthly
Hoa Fees: 125
Hoa: 1
Hoa Includes: CommonAreas, LegalAccounting, Pools, RecreationFacilities
Community Features: Clubhouse, Gated, RecreationArea, LongTermRentalAllowed, Pool
Assoc Amenities: Clubhouse, Gated
Bathroom Info
Total Baths: 3.00
Fullbaths: 3
Bedroom Info
Beds: 4
Building Info
New Construction: Yes
Levels: OneandOneHalf
Year Built: 2021
Mobile Home Remains: ,No,
Zoning: Residentia
Development Status: NewConstruction
Construction Materials: HardiPlankType, Masonry
Buyer Compensation
Exterior Features
Spa: No
Patio and Porch Features: RearPorch, FrontPorch, Patio
Pool Features: Community, OutdoorPool
Foundation: Slab
Exterior Features: Porch, Patio
Financial
Lease Renewal Option: ,No,
Garage / Parking
Parking Capacity: 4
Garage: Yes
Carport: No
Parking Type: Attached, TwoCarGarage, Garage, GarageDoorOpener
Open Parking: No
Attached Garage: Yes
Garage Spaces: 2
Green / Env Info
Interior Features
Floor Cover: Carpet, Laminate, Tile
Fireplace: No
Laundry Features: WasherHookup
Furnished: Unfurnished
Interior Features: SplitBedrooms, BedroomonMainLevel, EntranceFoyer, KitchenIsland, StainlessSteelAppliances, SolidSurfaceCounters
Appliances: Dishwasher, Disposal, Microwave, Range, Refrigerator
Lot Info
Lease Considered: ,No,
Lease Assignable: ,No,
Acres: 0.50
Land Lease: No
Lot Description: OutsideCityLimits, Rectangular
Misc
Pool Private: No
Offer Compensation
Other School Info
Property Info
County: Horry
View: No
Senior Community: No
Stipulation of Sale: None
Property Sub Type Additional: Detached
Property Attached: No
Security Features: GatedCommunity
Disclosures: CovenantsRestrictionsDisclosure
Rent Control: No
Construction: NeverOccupied
Room Info
Basement: ,No,
Sold Info
Sold Date: 2022-05-18T00:00:00
Sqft Info
Building Sqft: 3347
Living Area Source: Plans
Sqft: 2471
Tax Info
Unit Info
Utilities / Hvac
Heating: Central
Cooling: CentralAir
Electric On Property: No
Cooling: Yes
Utilities Available: CableAvailable, ElectricityAvailable, PhoneAvailable, SewerAvailable, UndergroundUtilities, WaterAvailable
Heating: Yes
Water Source: Public
Waterfront / Water
Waterfront: No
Schools
Elem: South Conway Elementary School
Middle: Whittemore Park Middle School
High: Conway High School
Directions
Take 701 South and go past Pitch Landing Road, turn on left turn into community, will need code to enter, house is down on right hand sideCourtesy of The Beverly Group
Call Luke Anderson


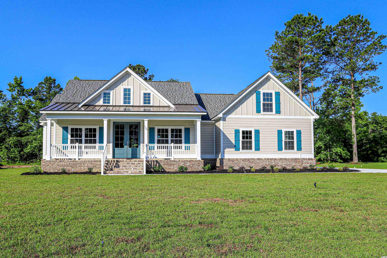
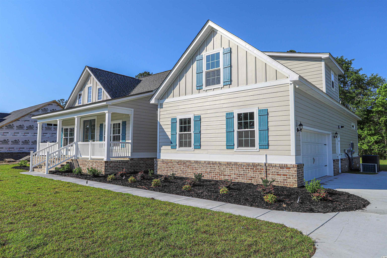
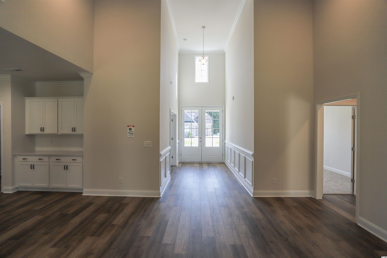
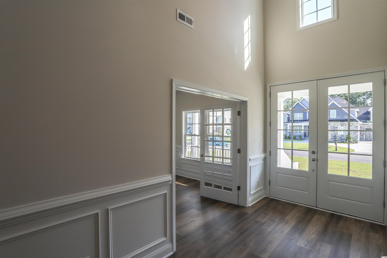
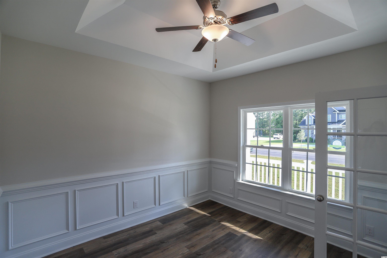
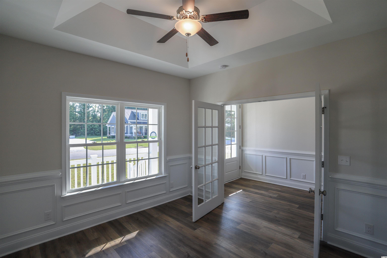
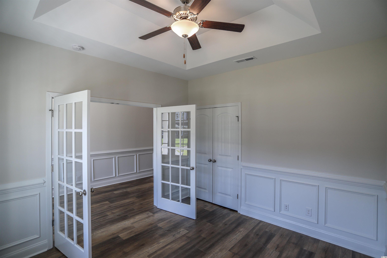
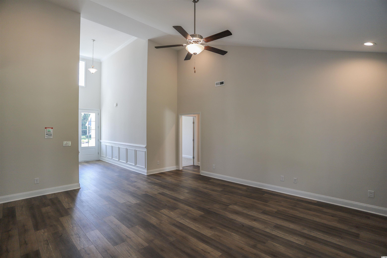
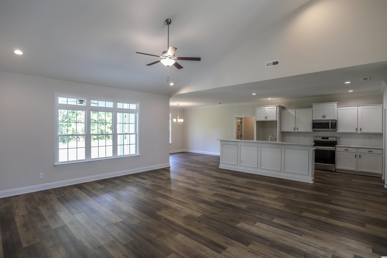
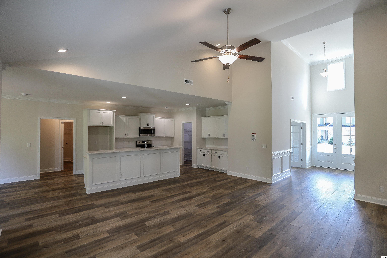
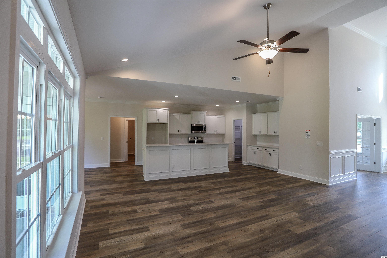
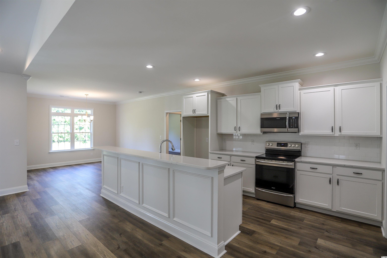
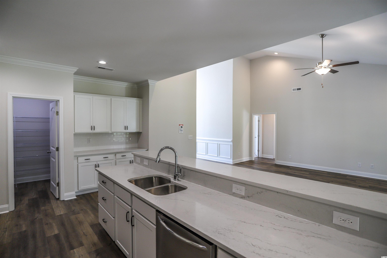
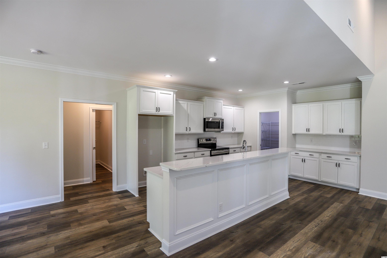
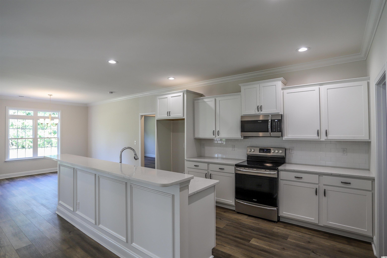
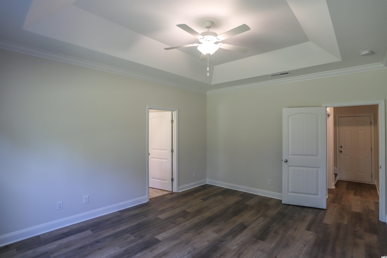
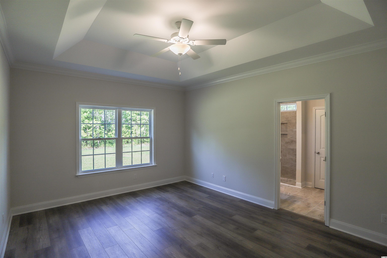
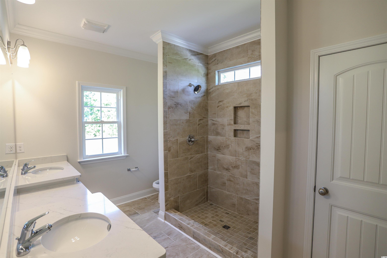
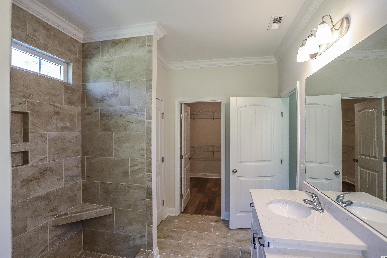
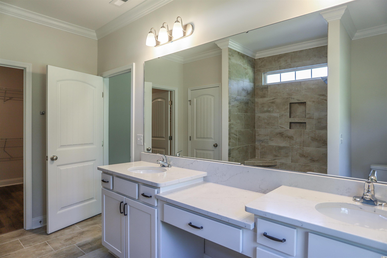
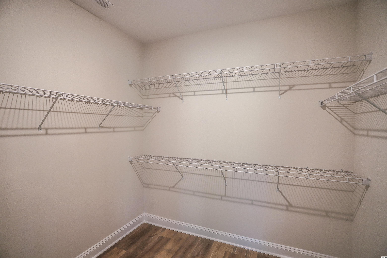
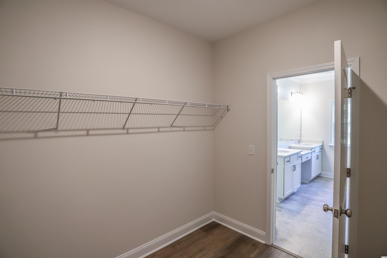
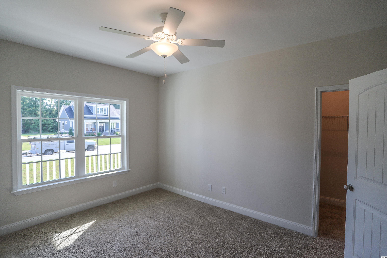
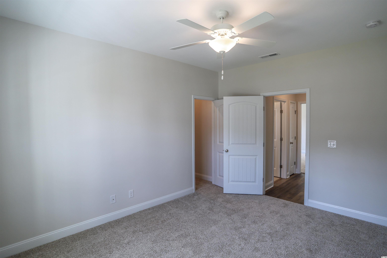
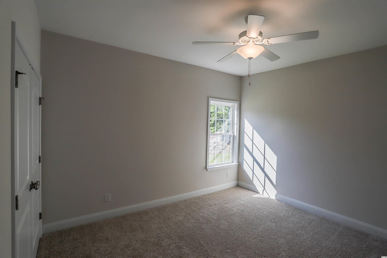
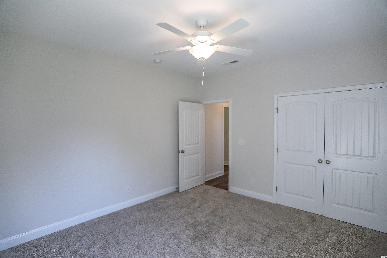
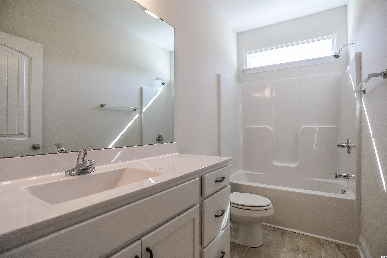
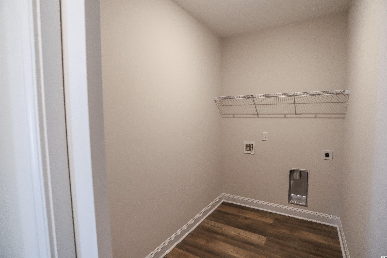
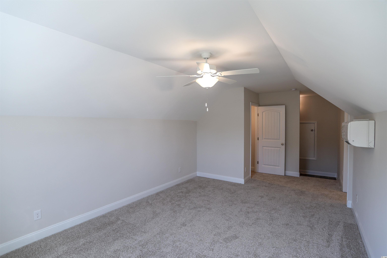
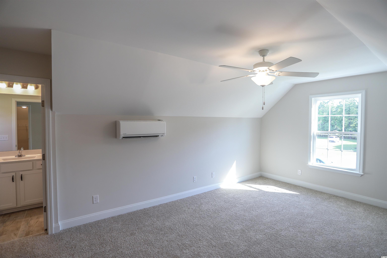
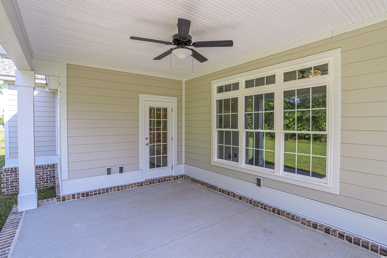
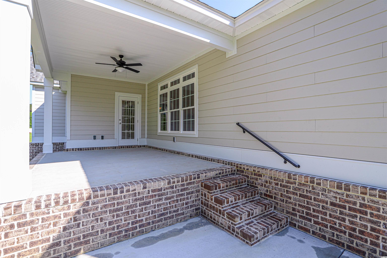
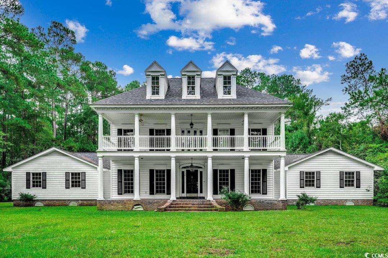
 MLS# 2422298
MLS# 2422298 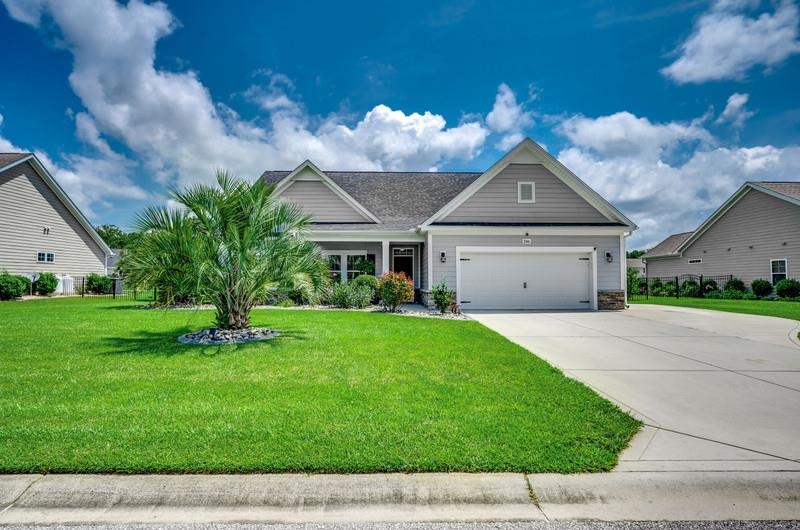
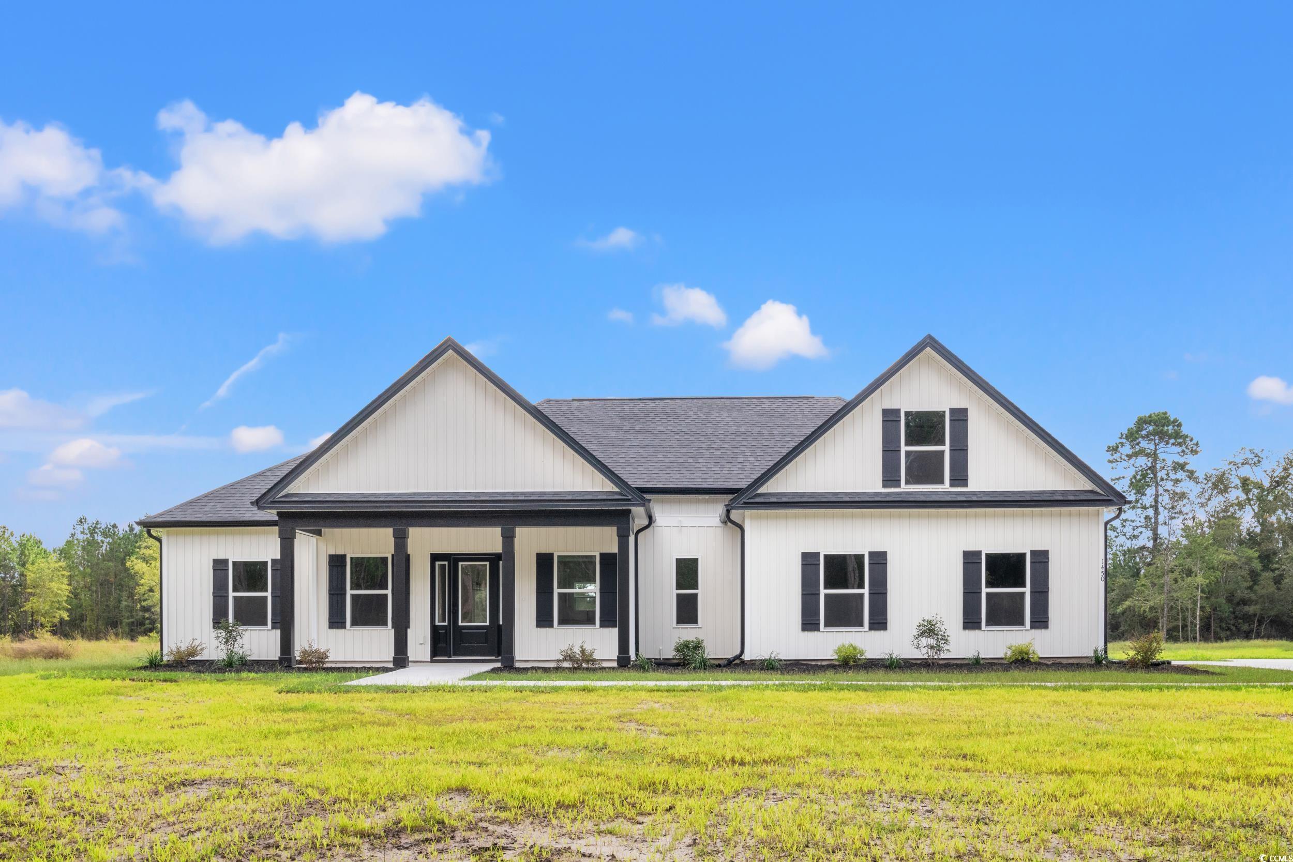
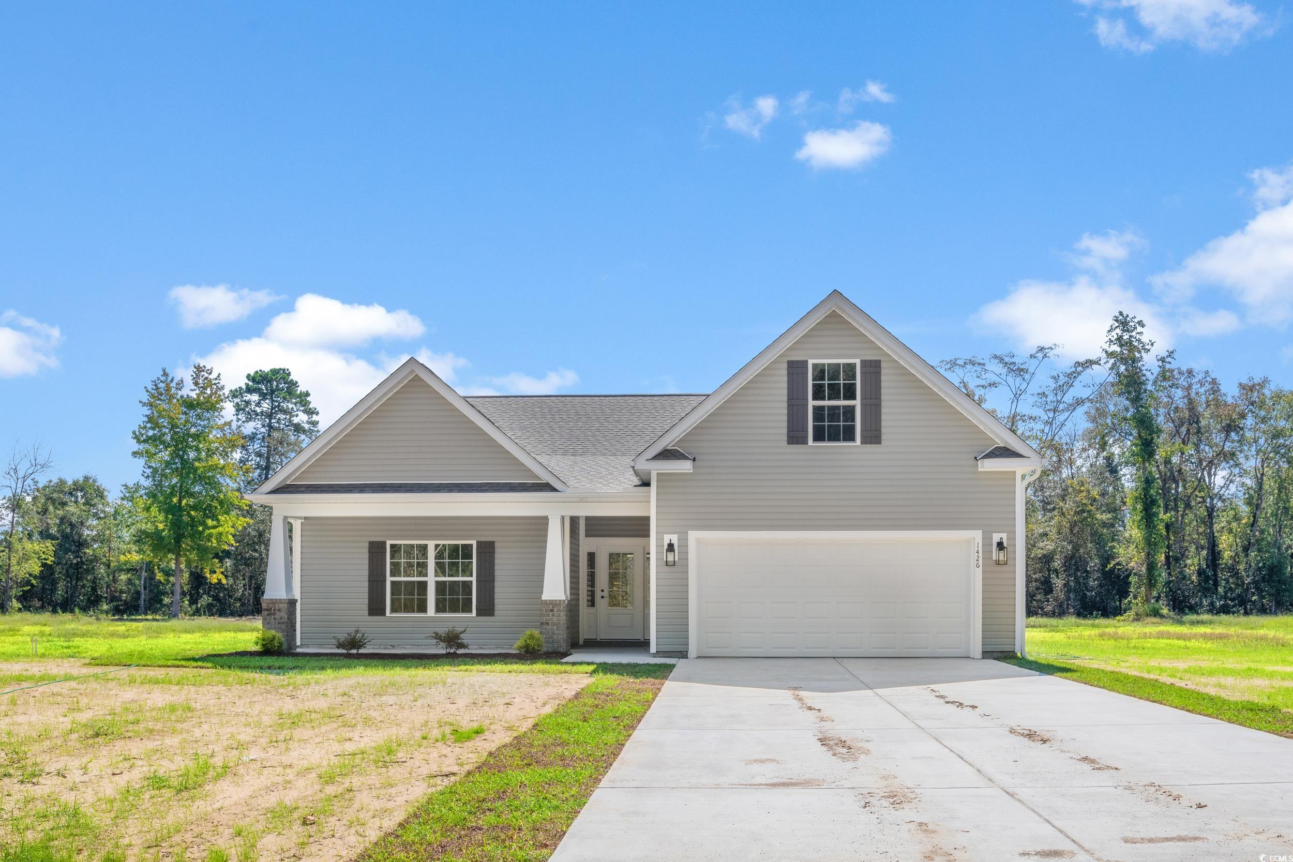
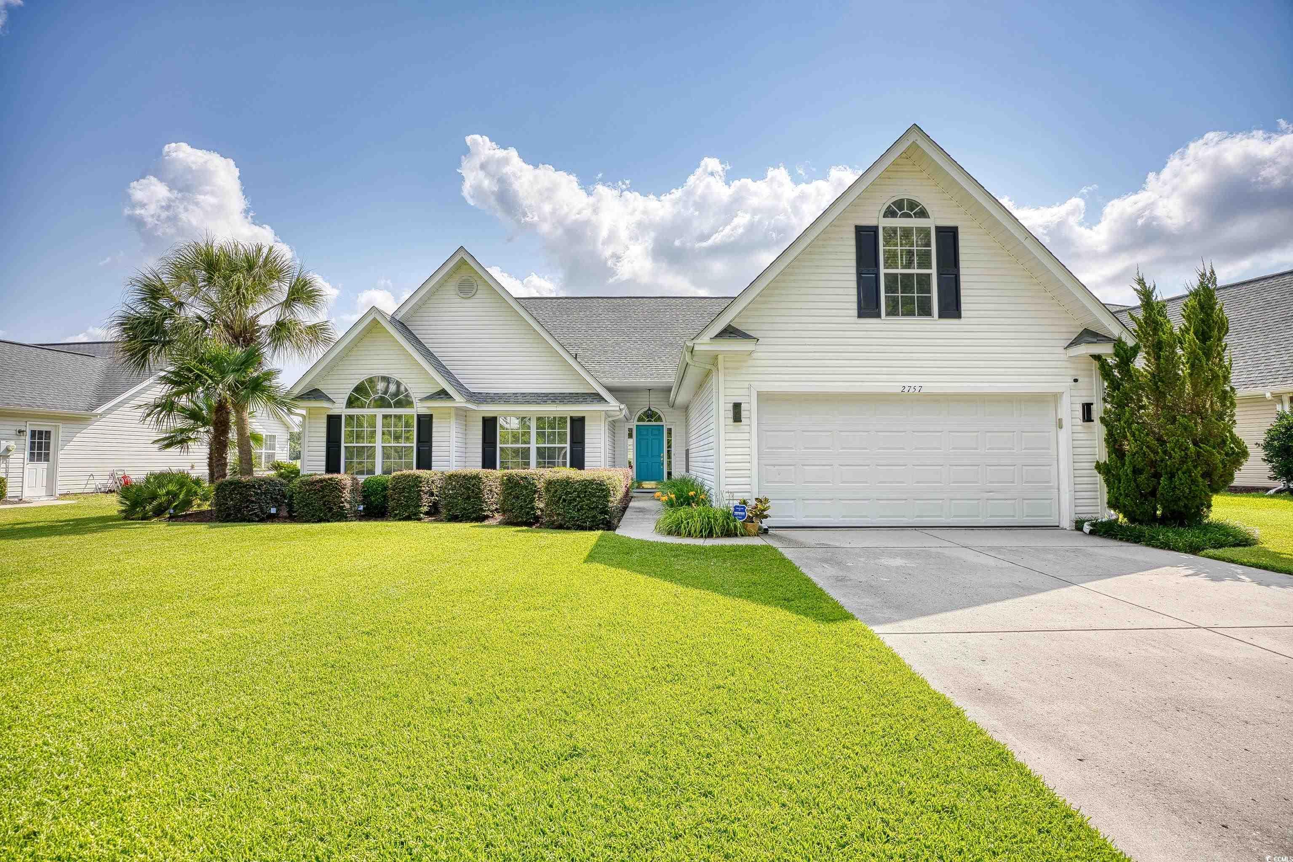
 Provided courtesy of © Copyright 2024 Coastal Carolinas Multiple Listing Service, Inc.®. Information Deemed Reliable but Not Guaranteed. © Copyright 2024 Coastal Carolinas Multiple Listing Service, Inc.® MLS. All rights reserved. Information is provided exclusively for consumers’ personal, non-commercial use,
that it may not be used for any purpose other than to identify prospective properties consumers may be interested in purchasing.
Images related to data from the MLS is the sole property of the MLS and not the responsibility of the owner of this website.
Provided courtesy of © Copyright 2024 Coastal Carolinas Multiple Listing Service, Inc.®. Information Deemed Reliable but Not Guaranteed. © Copyright 2024 Coastal Carolinas Multiple Listing Service, Inc.® MLS. All rights reserved. Information is provided exclusively for consumers’ personal, non-commercial use,
that it may not be used for any purpose other than to identify prospective properties consumers may be interested in purchasing.
Images related to data from the MLS is the sole property of the MLS and not the responsibility of the owner of this website.