Call Luke Anderson
Myrtle Beach, SC 29577
- 4Beds
- 3Full Baths
- 1Half Baths
- 2,675SqFt
- 2014Year Built
- 0.22Acres
- MLS# 2115218
- Residential
- Detached
- Sold
- Approx Time on Market2 months,
- AreaMyrtle Beach Area--Southern Limit To 10th Ave N
- CountyHorry
- Subdivision Cresswind - Market Common
Overview
If you are looking to buy in the best-selling neighborhood in Myrtle Beach, your search is over! This better than new, move-in ready home is located in the Market Common neighborhood of Cresswind. The shops, restaurants, movie theater, grocery store, recreation center, and parks are right down the street. Myrtle Beach State Park and the sandy shores of the Atlantic Ocean are just a short golf cart ride away. The 12,000-square-foot clubhouse is the nicest in the area, and includes a full fitness center, yoga and aerobics studio, arts and crafts room, computer center, social ballroom, party room and state-of-the-art demonstration kitchen. The community also has a five-acre park and event lawn, miles of walking trails, an amphitheater, fireplace and grilling area, a resort-style pool and spa, tennis courts, bocce ball, pickleball, horseshoes, and more. Best of all, the homeowners association takes care of all of your yard work, pays for your monitored home security system, and even covers internet and cable TV! This home is the popular open ""Hickory"" floor plan, and it's loaded with upgrades including a gourmet kitchen with stainless steel appliances, granite counter tops and bar, an extended two-car garage, a tankless gas hot water heater and a lovely back yard trellis and patio. The master suite has a gigantic closet, a walk-in shower, and double vanities. There is lots of storage including a area over the garage. The upstairs bonus room has a full bath and walk-in closet, and can be used as a 4th bedroom. The premium home site is very private, and backs up to protected woods. Come see this great home today!
Sale Info
Listing Date: 07-13-2021
Sold Date: 09-14-2021
Aprox Days on Market:
2 month(s), 0 day(s)
Listing Sold:
3 Year(s), 1 month(s), 25 day(s) ago
Asking Price: $509,900
Selling Price: $505,000
Price Difference:
Reduced By $4,900
Agriculture / Farm
Grazing Permits Blm: ,No,
Horse: No
Grazing Permits Forest Service: ,No,
Grazing Permits Private: ,No,
Irrigation Water Rights: ,No,
Farm Credit Service Incl: ,No,
Crops Included: ,No,
Association Fees / Info
Hoa Frequency: Monthly
Hoa Fees: 338
Hoa: 1
Hoa Includes: AssociationManagement, CommonAreas, CableTV, LegalAccounting, MaintenanceGrounds, Pools, RecreationFacilities, Security
Community Features: Clubhouse, GolfCartsOK, RecreationArea, TennisCourts, LongTermRentalAllowed, Pool
Assoc Amenities: Clubhouse, OwnerAllowedGolfCart, OwnerAllowedMotorcycle, PetRestrictions, Security, TenantAllowedGolfCart, TennisCourts
Bathroom Info
Total Baths: 4.00
Halfbaths: 1
Fullbaths: 3
Bedroom Info
Beds: 4
Building Info
New Construction: No
Levels: OneandOneHalf
Year Built: 2014
Mobile Home Remains: ,No,
Zoning: C-6
Style: Ranch
Construction Materials: HardiPlankType, WoodFrame
Buyer Compensation
Exterior Features
Spa: No
Patio and Porch Features: Patio
Window Features: StormWindows
Pool Features: Community, OutdoorPool
Foundation: Slab
Exterior Features: SprinklerIrrigation, Other, Patio
Financial
Lease Renewal Option: ,No,
Garage / Parking
Parking Capacity: 4
Garage: Yes
Carport: No
Parking Type: Attached, Garage, TwoCarGarage, GarageDoorOpener
Open Parking: No
Attached Garage: Yes
Garage Spaces: 2
Green / Env Info
Green Energy Efficient: Doors, Windows
Interior Features
Floor Cover: Carpet, Tile, Wood
Door Features: InsulatedDoors
Fireplace: Yes
Laundry Features: WasherHookup
Furnished: Unfurnished
Interior Features: Attic, Fireplace, PermanentAtticStairs, WindowTreatments, BreakfastBar, BedroomonMainLevel, EntranceFoyer, KitchenIsland, StainlessSteelAppliances, SolidSurfaceCounters
Appliances: Dishwasher, Disposal, Microwave, Range, Refrigerator, RangeHood, Dryer, Washer
Lot Info
Lease Considered: ,No,
Lease Assignable: ,No,
Acres: 0.22
Lot Size: 55 X 120 X 108 X 122
Land Lease: No
Lot Description: CityLot, Rectangular, Wetlands
Misc
Pool Private: No
Pets Allowed: OwnerOnly, Yes
Offer Compensation
Other School Info
Property Info
County: Horry
View: No
Senior Community: No
Stipulation of Sale: None
Property Sub Type Additional: Detached
Property Attached: No
Security Features: SecuritySystem, SmokeDetectors, SecurityService
Disclosures: CovenantsRestrictionsDisclosure,SellerDisclosure
Rent Control: No
Construction: Resale
Room Info
Basement: ,No,
Sold Info
Sold Date: 2021-09-14T00:00:00
Sqft Info
Building Sqft: 3400
Living Area Source: Appraiser
Sqft: 2675
Tax Info
Unit Info
Utilities / Hvac
Heating: Central, Electric, Gas
Cooling: CentralAir
Electric On Property: No
Cooling: Yes
Utilities Available: CableAvailable, ElectricityAvailable, NaturalGasAvailable, PhoneAvailable, SewerAvailable, UndergroundUtilities, WaterAvailable
Heating: Yes
Water Source: Public
Waterfront / Water
Waterfront: No
Schools
Elem: Myrtle Beach Elementary School
Middle: Myrtle Beach Middle School
High: Myrtle Beach High School
Directions
Take Hwy 17 to Farrow Parkway to Cresswind Blvd, to Silver Spring Lane to Birchwood CircleCourtesy of Century 21 Boling & Associates - Cell: 843-222-9135
Call Luke Anderson


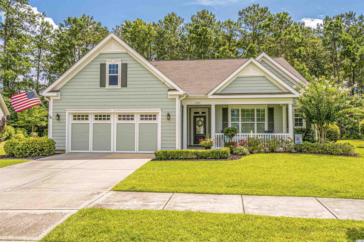
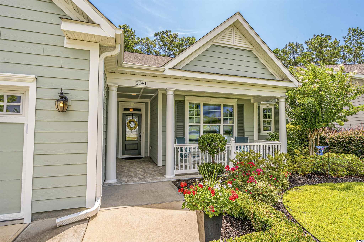
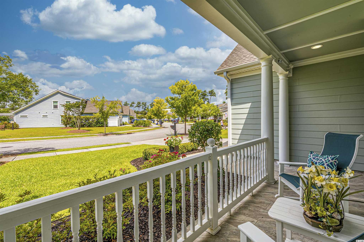
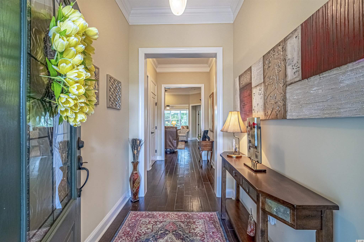
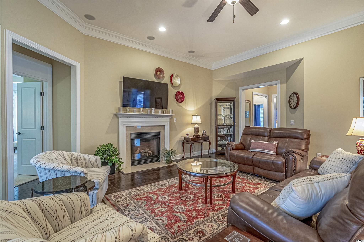
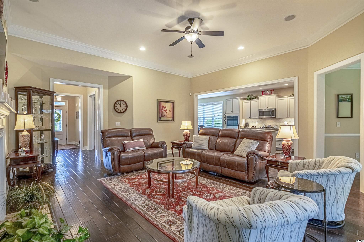
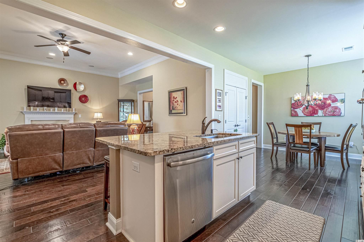
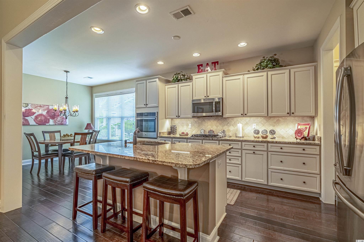

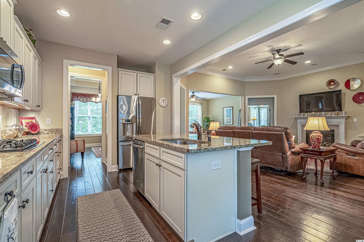
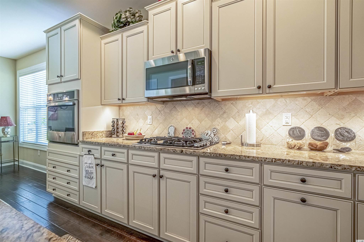
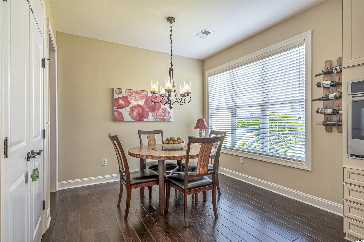
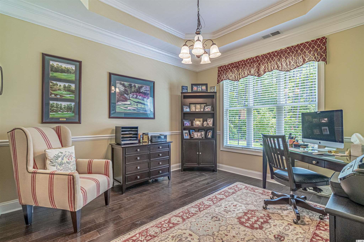
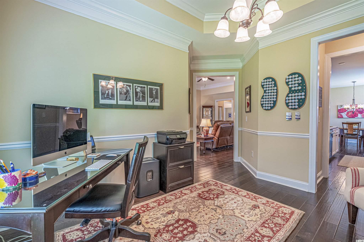
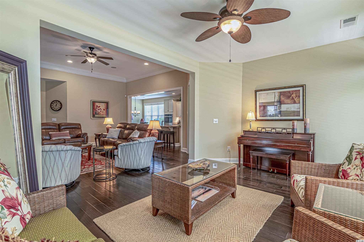
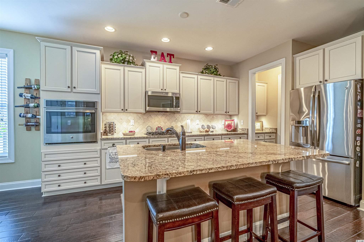
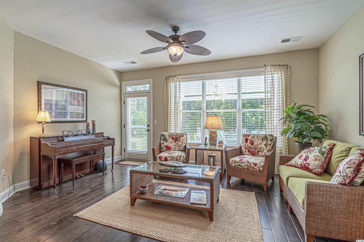
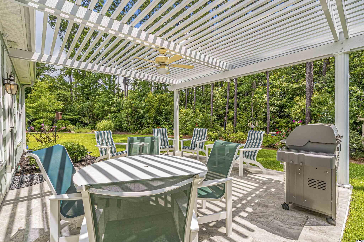
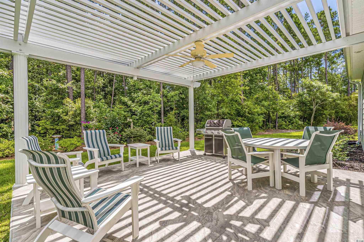
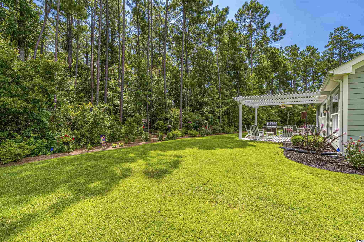
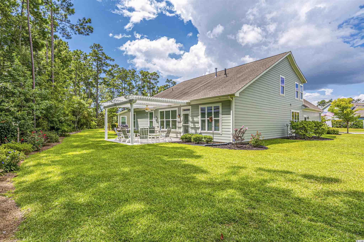
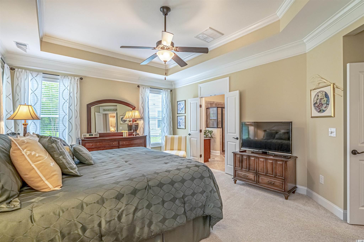
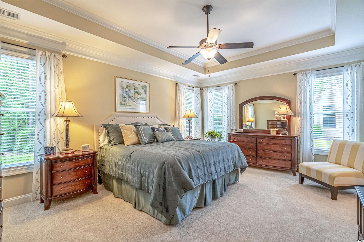
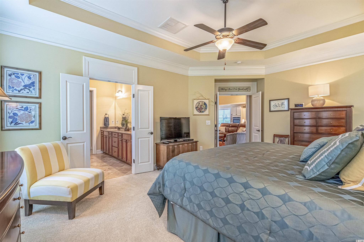
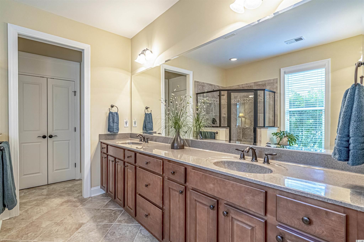
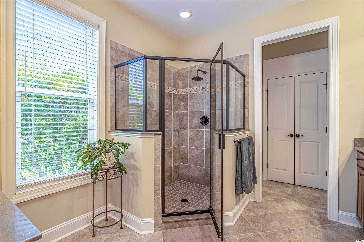
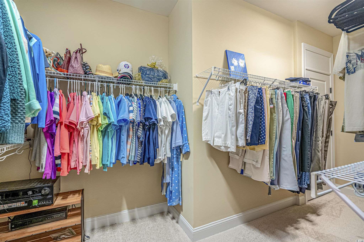
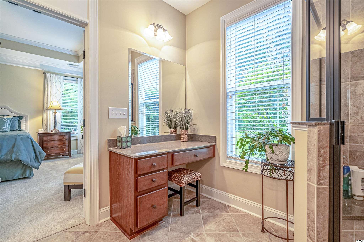
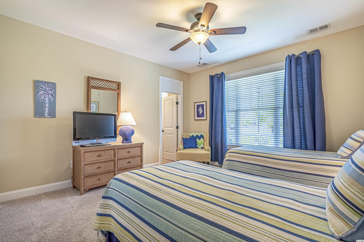
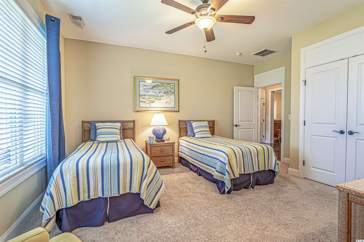
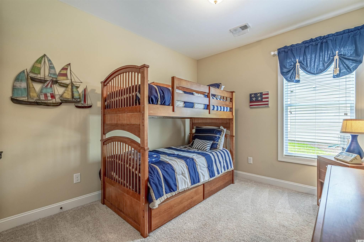
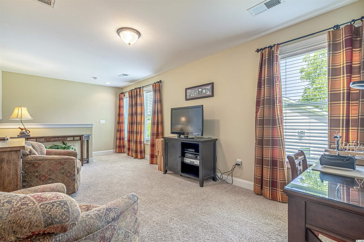
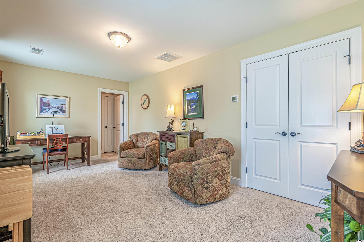
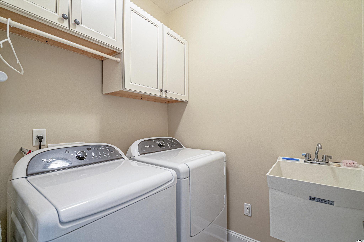
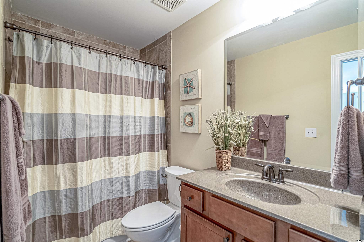
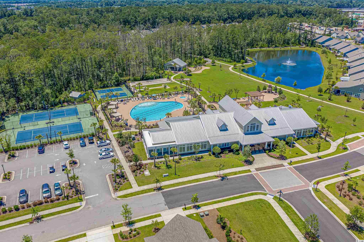
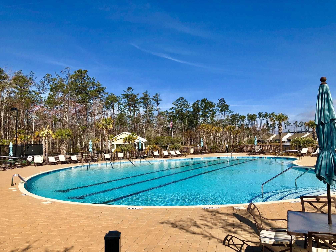
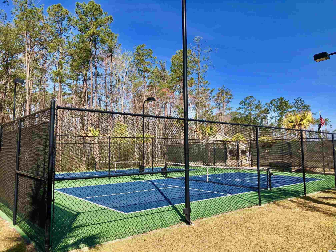
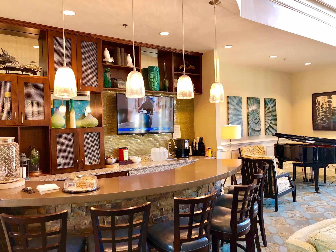
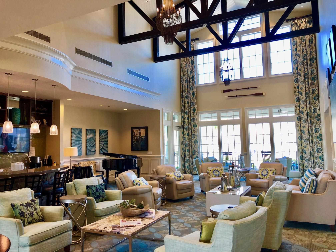

 MLS# 2422307
MLS# 2422307 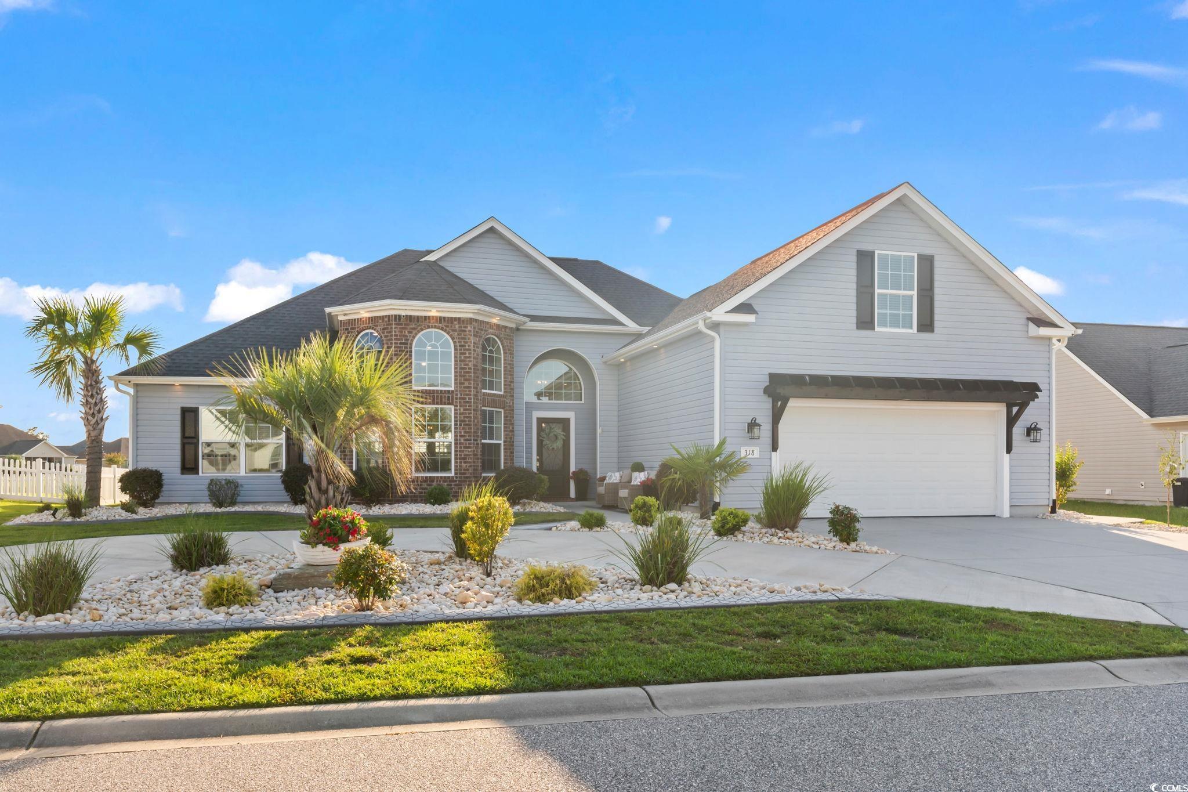
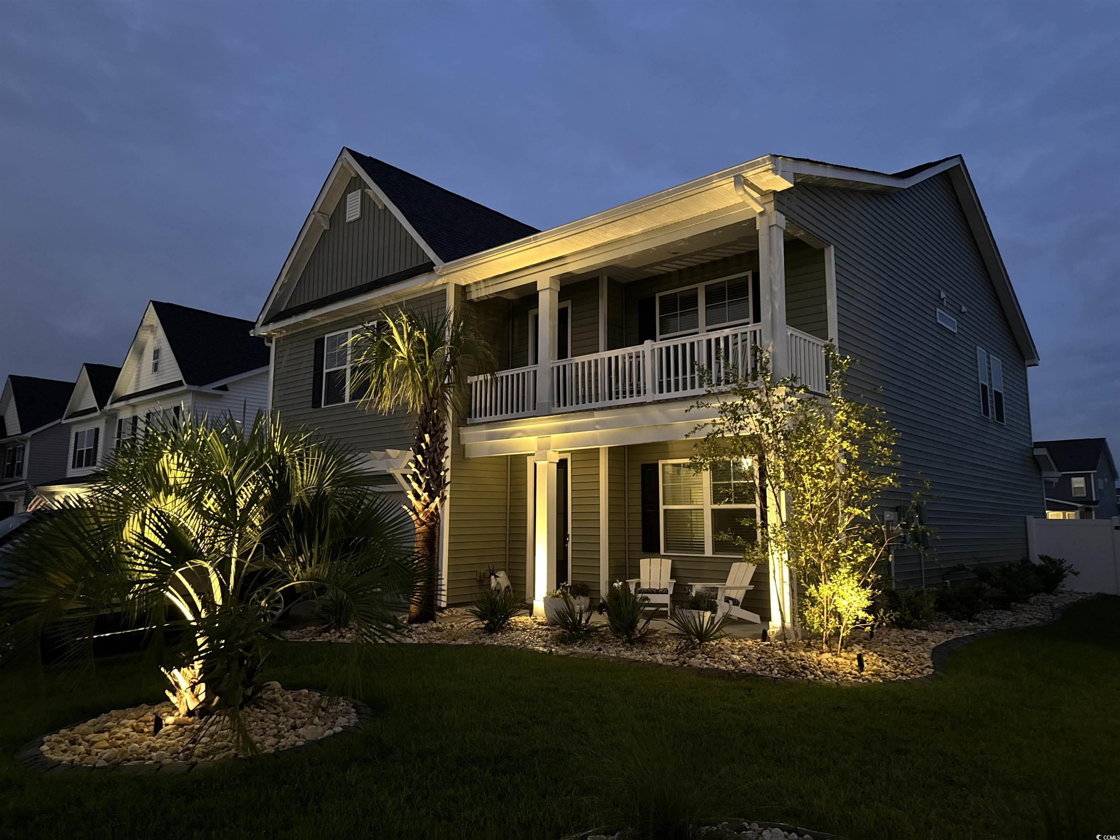
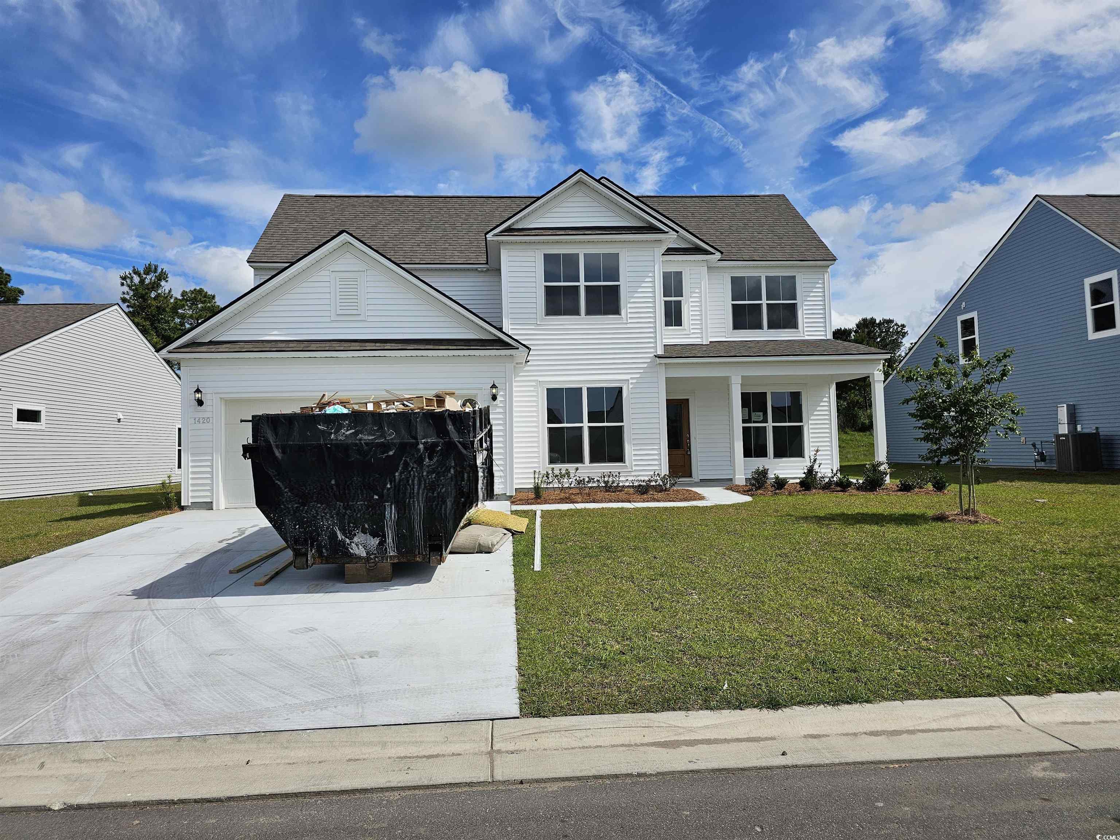
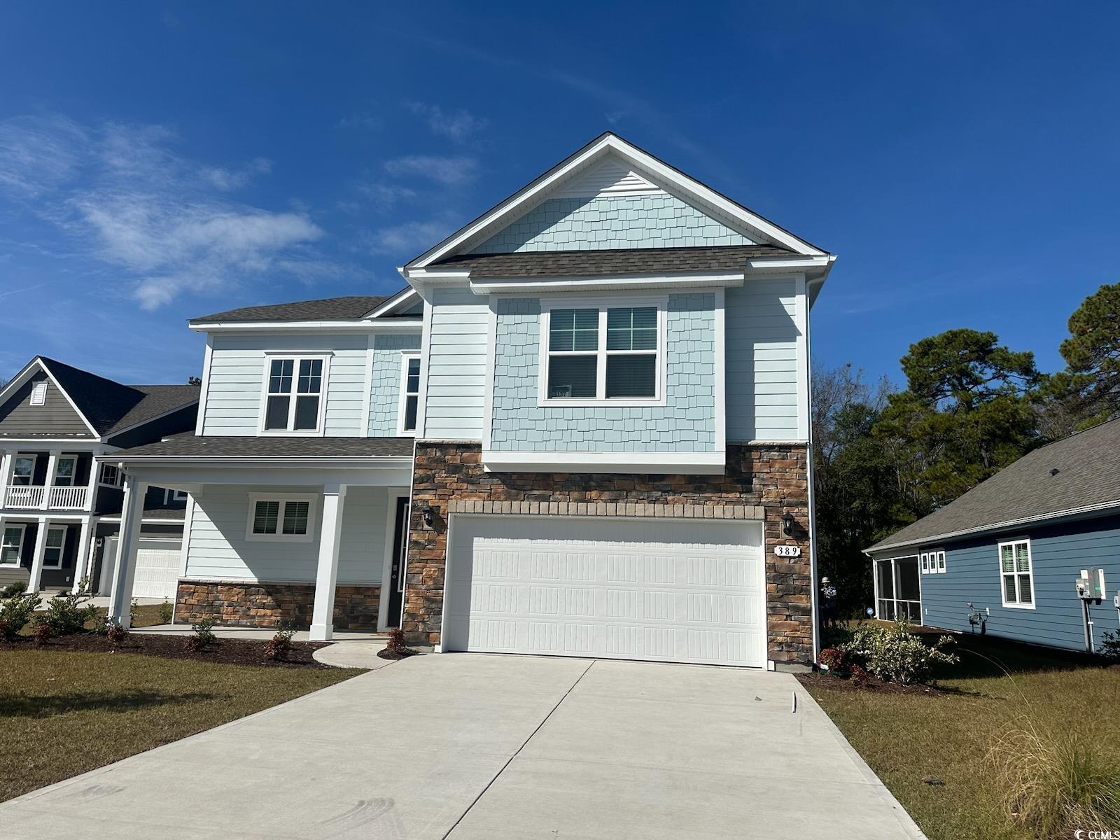
 Provided courtesy of © Copyright 2024 Coastal Carolinas Multiple Listing Service, Inc.®. Information Deemed Reliable but Not Guaranteed. © Copyright 2024 Coastal Carolinas Multiple Listing Service, Inc.® MLS. All rights reserved. Information is provided exclusively for consumers’ personal, non-commercial use,
that it may not be used for any purpose other than to identify prospective properties consumers may be interested in purchasing.
Images related to data from the MLS is the sole property of the MLS and not the responsibility of the owner of this website.
Provided courtesy of © Copyright 2024 Coastal Carolinas Multiple Listing Service, Inc.®. Information Deemed Reliable but Not Guaranteed. © Copyright 2024 Coastal Carolinas Multiple Listing Service, Inc.® MLS. All rights reserved. Information is provided exclusively for consumers’ personal, non-commercial use,
that it may not be used for any purpose other than to identify prospective properties consumers may be interested in purchasing.
Images related to data from the MLS is the sole property of the MLS and not the responsibility of the owner of this website.