Call Luke Anderson
Surfside Beach, SC 29575
- 3Beds
- 2Full Baths
- N/AHalf Baths
- 1,455SqFt
- 1983Year Built
- 0.30Acres
- MLS# 2114971
- Residential
- Detached
- Sold
- Approx Time on Market1 month, 15 days
- AreaSurfside Area-Glensbay To Gc Connector
- CountyHorry
- Subdivision Caropines
Overview
Move in Ready! Three welcome words for any home buyer, 118 Misty Pine Dr in Surfside Beach SC has recently been transformed from plain and dated to modern with beachy warmth throughout. The new owners of this property will spend their time enjoying everything that Surfside Beach has to offer and not on upgrades or repairs. This transformation includes but is not limited to: A new roof with 30 year shingles, fresh paint in variations of Sherwin Williams popular Sea Salt on the walls and Dover White on the trim and doors, vinyl plank flooring throughout the entire house, a total kitchen renovation starting with the doorway into the kitchen being widened and appliances rearranged for more efficiency, new cabinets, granite countertops, double sink, custom tile backsplash and stainless steel appliances that fit perfectly into this well lit and functional space, bathrooms have been totally redone, new windows in all but the Carolina Room, new closet doors and 2 new exterior doors. With 1455 Heated Sq Ft the home features 3 bedrooms with good sized closets, 2 full bathrooms, a living room with a working wood burning fireplace, dining area that opens to the Carolina Room, a laundry room with exterior access, cabinets and shelving right off the sunny kitchen, a huge fenced in back yard with room for a pool, an equally spacious front yard with new landscaping, and a single car garage with a workbench and shelving in place. Homes in this quiet, well established section of Caropines dont come on the market oftenpeople dont want to leave this perfect location with no HOA fees, a golf cart ride to the beach (1.6 mi), lower insurance and taxes than on the ocean side of the highway, and a sought after school district, Seaside Elem and St James Middle and High Schools. This ranch style home would be a perfect starter home, retirement location, or a summer home investment. The renovation was completed by a licensed contractor who has been building custom homes in the area for over 15 years.
Sale Info
Listing Date: 07-09-2021
Sold Date: 08-25-2021
Aprox Days on Market:
1 month(s), 15 day(s)
Listing Sold:
3 Year(s), 2 month(s), 14 day(s) ago
Asking Price: $289,000
Selling Price: $309,900
Price Difference:
Increase $20,900
Agriculture / Farm
Grazing Permits Blm: ,No,
Horse: No
Grazing Permits Forest Service: ,No,
Grazing Permits Private: ,No,
Irrigation Water Rights: ,No,
Farm Credit Service Incl: ,No,
Crops Included: ,No,
Association Fees / Info
Hoa Frequency: NotApplicable
Hoa: No
Bathroom Info
Total Baths: 2.00
Fullbaths: 2
Bedroom Info
Beds: 3
Building Info
New Construction: No
Levels: One
Year Built: 1983
Mobile Home Remains: ,No,
Zoning: Res
Style: Ranch
Construction Materials: Masonry, VinylSiding, WoodFrame
Buyer Compensation
Exterior Features
Spa: No
Foundation: Slab
Exterior Features: Fence
Financial
Lease Renewal Option: ,No,
Garage / Parking
Parking Capacity: 5
Garage: Yes
Carport: No
Parking Type: Attached, Garage, OneSpace
Open Parking: No
Attached Garage: No
Garage Spaces: 1
Green / Env Info
Interior Features
Fireplace: Yes
Laundry Features: WasherHookup
Furnished: Unfurnished
Interior Features: Attic, Fireplace, PermanentAtticStairs, StainlessSteelAppliances
Appliances: Dishwasher, Freezer, Disposal, Microwave, Range, Refrigerator
Lot Info
Lease Considered: ,No,
Lease Assignable: ,No,
Acres: 0.30
Land Lease: No
Misc
Pool Private: No
Offer Compensation
Other School Info
Property Info
County: Horry
View: No
Senior Community: No
Stipulation of Sale: None
Property Sub Type Additional: Detached
Property Attached: No
Security Features: SmokeDetectors
Rent Control: No
Construction: Resale
Room Info
Basement: ,No,
Sold Info
Sold Date: 2021-08-25T00:00:00
Sqft Info
Building Sqft: 1715
Living Area Source: Owner
Sqft: 1455
Tax Info
Unit Info
Utilities / Hvac
Heating: Central
Cooling: CentralAir
Electric On Property: No
Cooling: Yes
Heating: Yes
Waterfront / Water
Waterfront: No
Schools
Elem: Seaside Elementary School
Middle: Saint James Middle School
High: Saint James High School
Directions
From Glenns Bay Road, turn right onto Caropine Drive then in about .5 miles take another right onto Misty Pine. 118 will be on the right hand side.Courtesy of W Realty Coastal
Call Luke Anderson


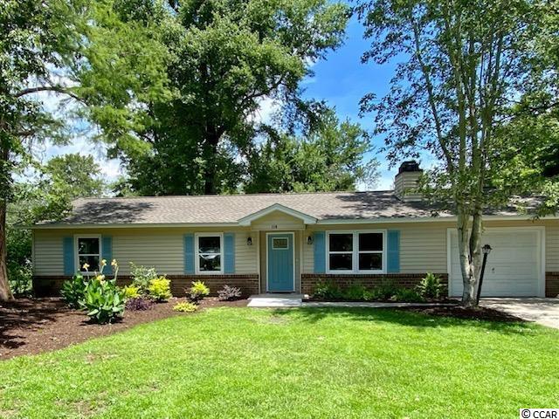
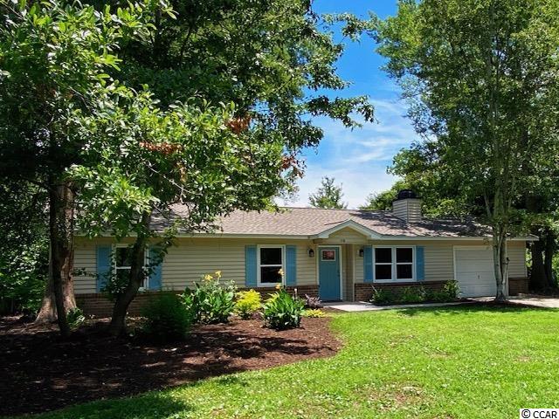
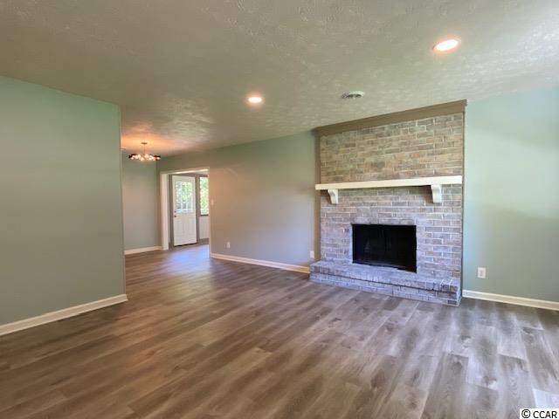
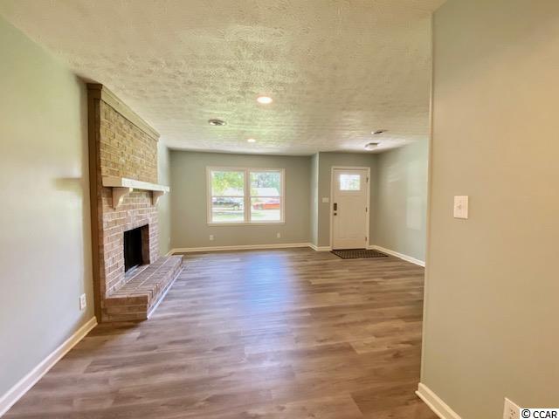
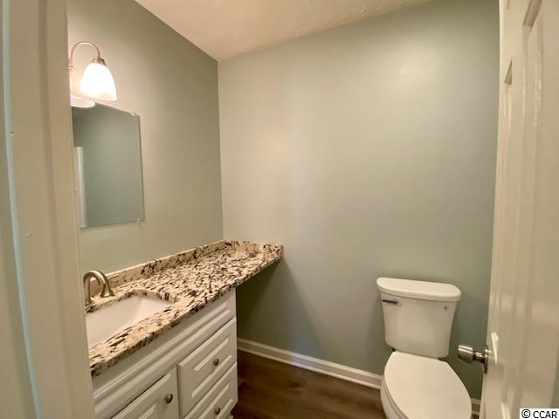
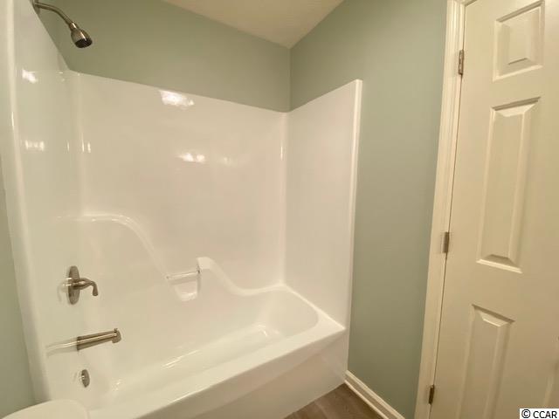
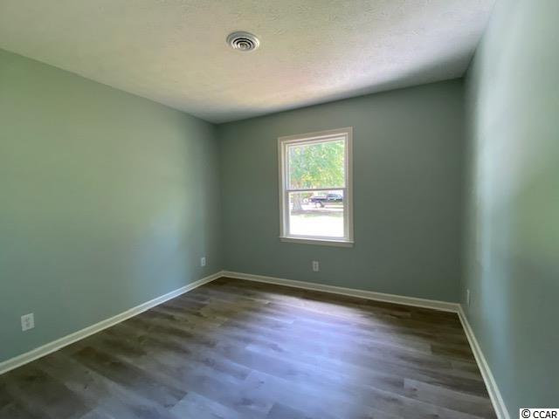
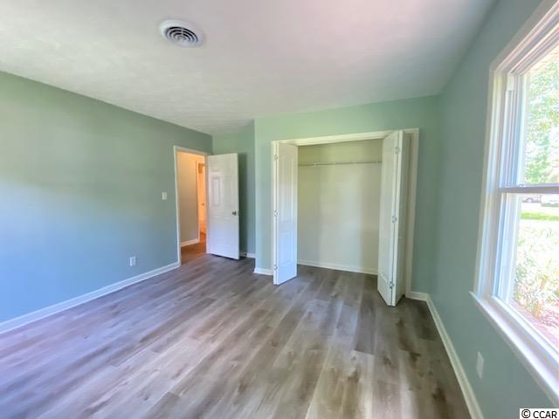
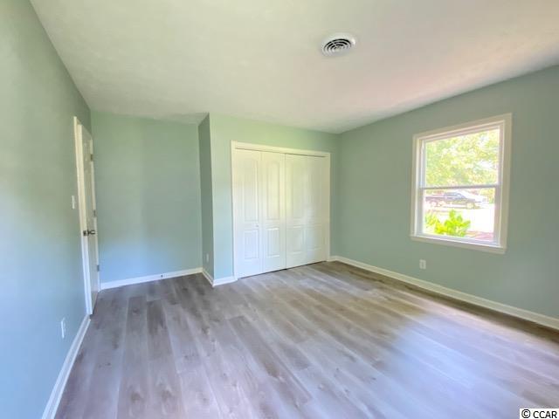
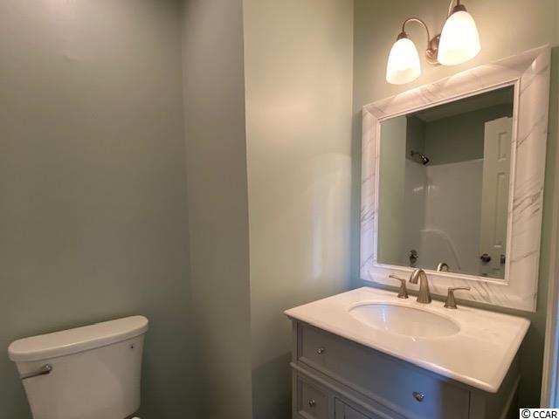
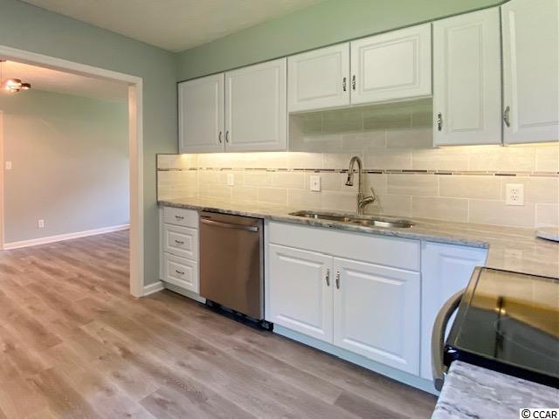
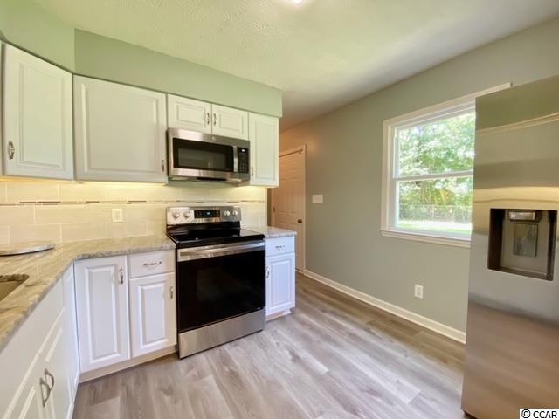
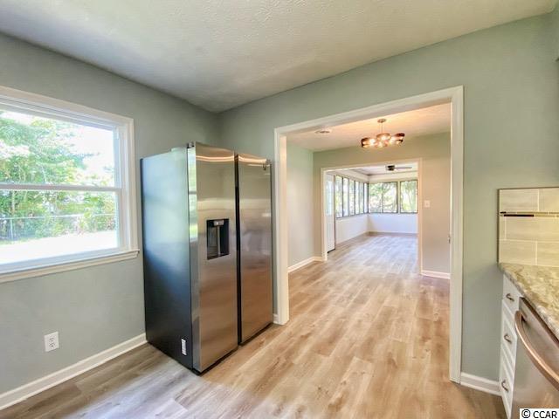
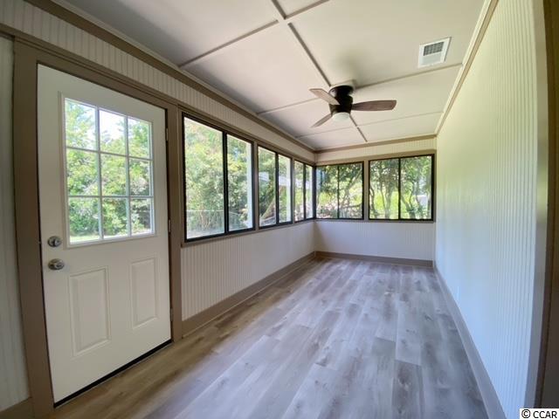
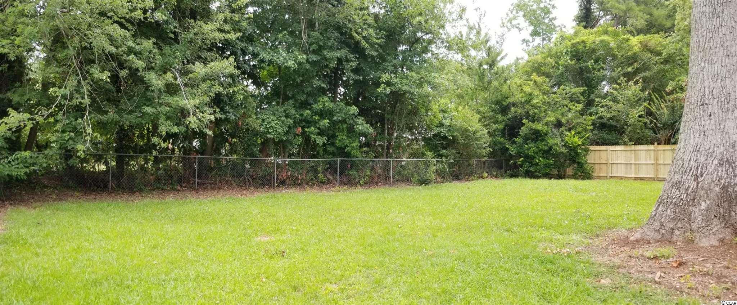
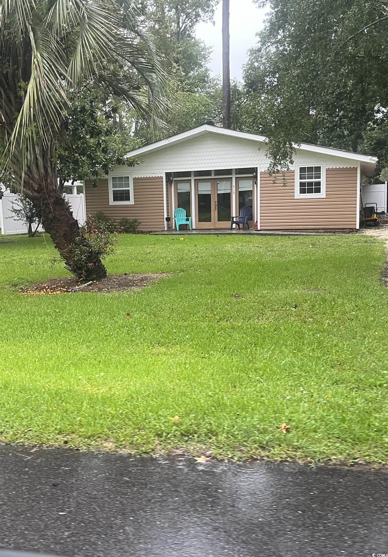
 MLS# 2418357
MLS# 2418357 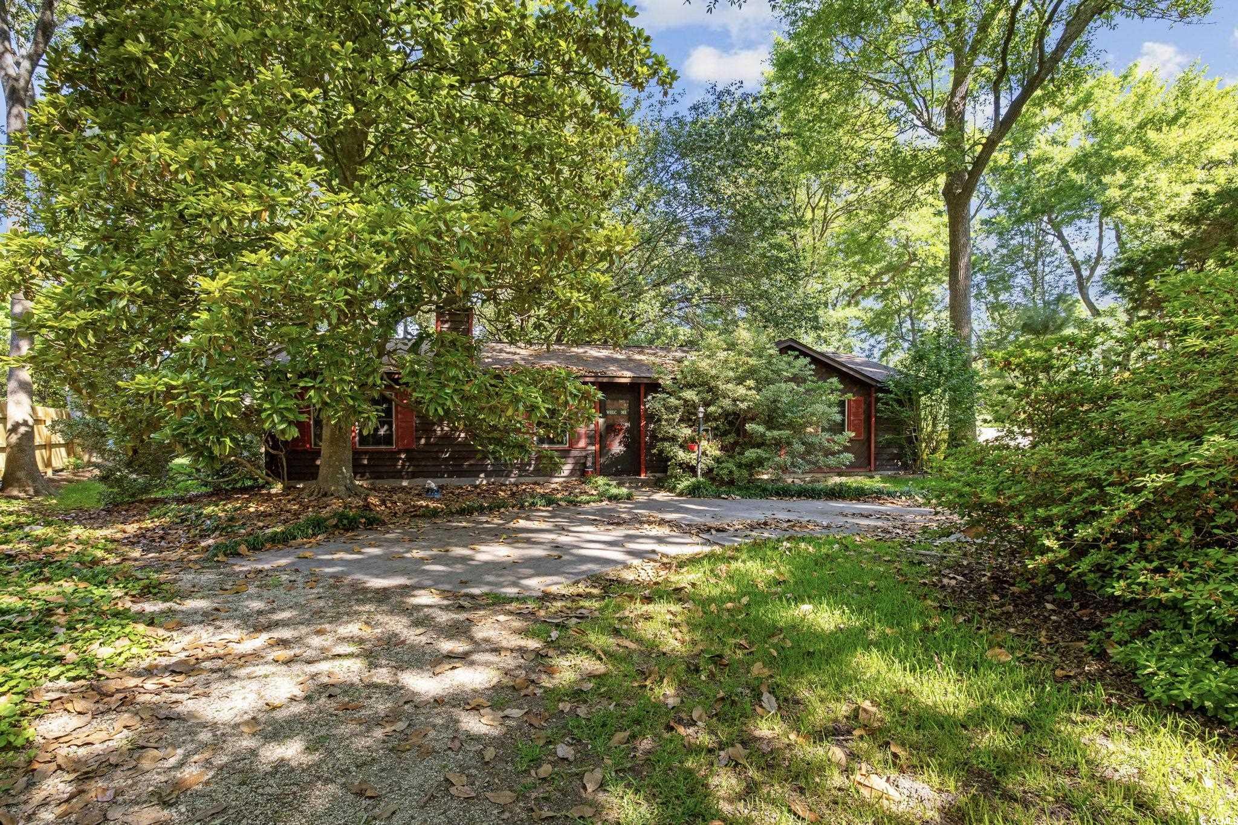
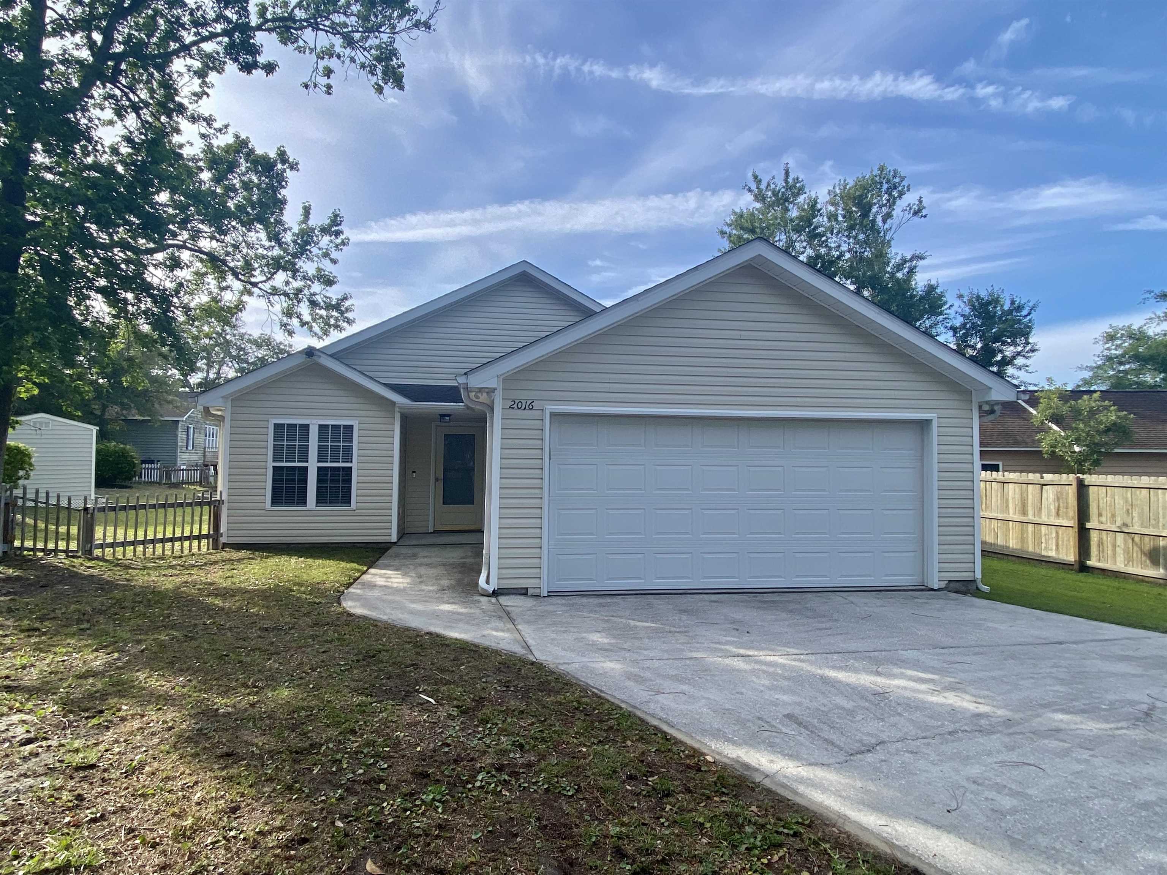
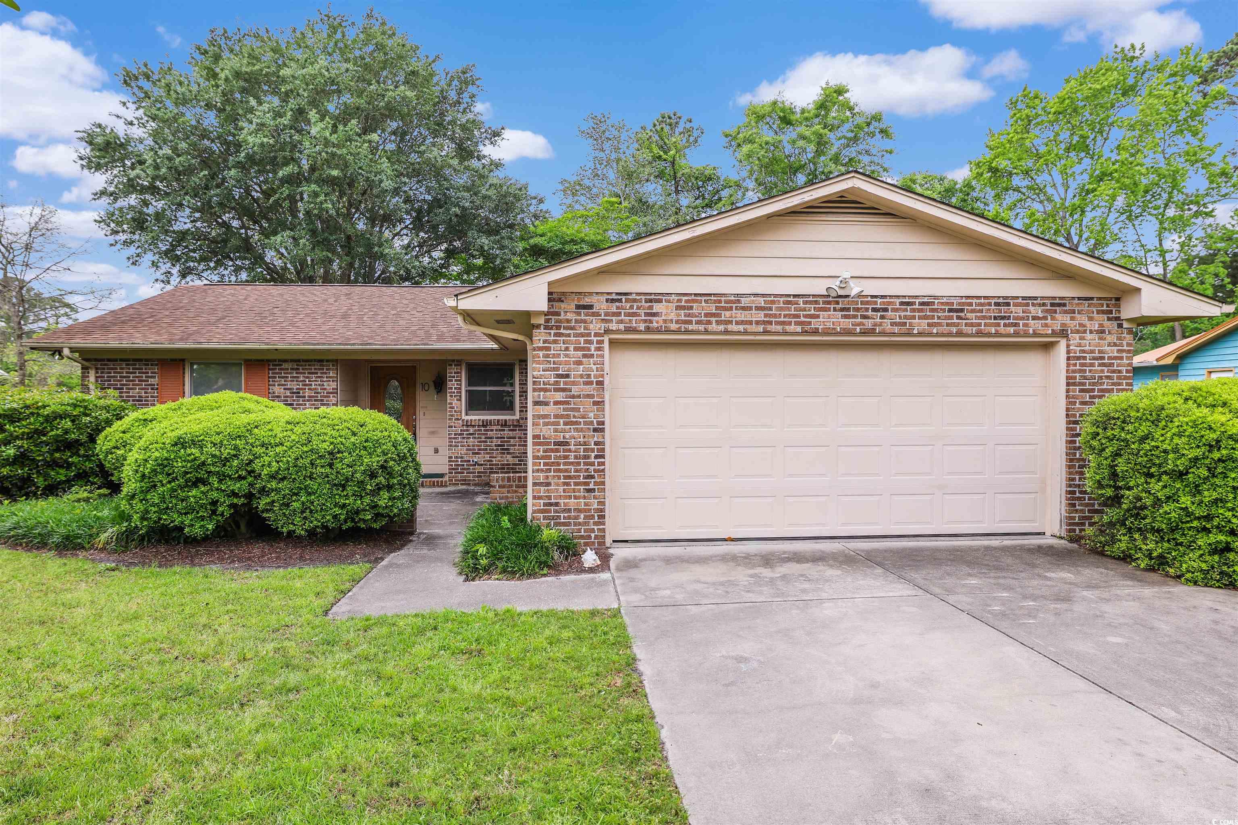
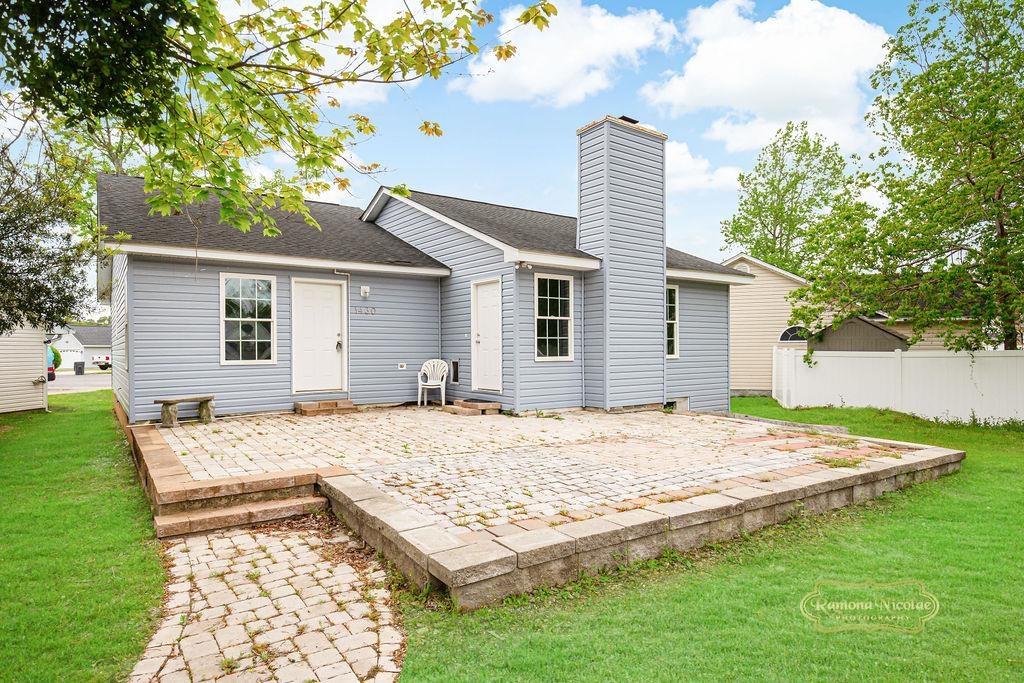
 Provided courtesy of © Copyright 2024 Coastal Carolinas Multiple Listing Service, Inc.®. Information Deemed Reliable but Not Guaranteed. © Copyright 2024 Coastal Carolinas Multiple Listing Service, Inc.® MLS. All rights reserved. Information is provided exclusively for consumers’ personal, non-commercial use,
that it may not be used for any purpose other than to identify prospective properties consumers may be interested in purchasing.
Images related to data from the MLS is the sole property of the MLS and not the responsibility of the owner of this website.
Provided courtesy of © Copyright 2024 Coastal Carolinas Multiple Listing Service, Inc.®. Information Deemed Reliable but Not Guaranteed. © Copyright 2024 Coastal Carolinas Multiple Listing Service, Inc.® MLS. All rights reserved. Information is provided exclusively for consumers’ personal, non-commercial use,
that it may not be used for any purpose other than to identify prospective properties consumers may be interested in purchasing.
Images related to data from the MLS is the sole property of the MLS and not the responsibility of the owner of this website.