Call Luke Anderson
Myrtle Beach, SC 29577
- 5Beds
- 2Full Baths
- 1Half Baths
- 2,788SqFt
- 2013Year Built
- 0.21Acres
- MLS# 2114401
- Residential
- Detached
- Sold
- Approx Time on Market2 months, 27 days
- AreaMyrtle Beach Area--Southern Limit To 10th Ave N
- CountyHorry
- Subdivision Highlands At Withers Preserve-Market Commons
Overview
Virtual staging photos have been added. This beautiful 5 bedroom 2 and a half bath home with new carpet, tile, and fresh paint is a must see in Market Common. Located on an oversized corner lot, the Berkeley floorplan is one of a kind, the only one built in the Highlands. The Formal dining room with its wainscoting and crown molding is off the foyer as you enter the home. Don't need a formal dining room, make it a cozy den, office or music room. The kitchen with its impressive breakfast bar could easily seat 8 people has stainless steel appliances, granite countertops, recessed lighting, pantry, lots of cabinets, and a dining area all of which is open to the Great/Family room with gas fireplace and formal mantle. The screened in porch with an added tile floor and patio is off the family room giving this home a great flow into and out of the house for entertaining family and friends. The Master and 4 additional bedrooms are located on the second floor. The 18x15 Master Bedroom with his and her walk in closets, tray ceiling with ceiling fan also includes a Master Bath with dual vanities, separate shower, and garden tub. The laundry is located down the hall. The spacious backyard is a blank canvas waiting for your imagination to make it your own. You have room for that pool, landscaping and more. This home will afford you the opportunity to live the Market Common lifestyle with its shops, restaurants, walking/biking paths, Crabtree Gymnasium, Savannah's Playground, Myrtle Beach State Park, and the Atlantic Ocean just minutes away. There is a community pool for residents of the Highlands to enjoy. All measurements are approximate and are not guaranteed. Buyer is responsible for verification of square footage.
Sale Info
Listing Date: 07-02-2021
Sold Date: 09-30-2021
Aprox Days on Market:
2 month(s), 27 day(s)
Listing Sold:
3 Year(s), 1 month(s), 2 day(s) ago
Asking Price: $474,900
Selling Price: $450,000
Price Difference:
Reduced By $9,900
Agriculture / Farm
Grazing Permits Blm: ,No,
Horse: No
Grazing Permits Forest Service: ,No,
Grazing Permits Private: ,No,
Irrigation Water Rights: ,No,
Farm Credit Service Incl: ,No,
Crops Included: ,No,
Association Fees / Info
Hoa Frequency: Monthly
Hoa Fees: 63
Hoa: 1
Hoa Includes: AssociationManagement, CommonAreas, LegalAccounting, MaintenanceGrounds, Pools
Community Features: GolfCartsOK, LongTermRentalAllowed, Pool
Assoc Amenities: OwnerAllowedGolfCart, OwnerAllowedMotorcycle, PetRestrictions, TenantAllowedGolfCart, TenantAllowedMotorcycle
Bathroom Info
Total Baths: 3.00
Halfbaths: 1
Fullbaths: 2
Bedroom Info
Beds: 5
Building Info
New Construction: No
Levels: Two
Year Built: 2013
Mobile Home Remains: ,No,
Zoning: Residentia
Style: Traditional
Construction Materials: HardiPlankType, Masonry
Builders Name: DR Horton
Builder Model: Berkeley
Buyer Compensation
Exterior Features
Spa: No
Patio and Porch Features: RearPorch, FrontPorch, Patio, Porch, Screened
Pool Features: Community, OutdoorPool
Foundation: Slab
Exterior Features: Porch, Patio
Financial
Lease Renewal Option: ,No,
Garage / Parking
Parking Capacity: 4
Garage: Yes
Carport: No
Parking Type: Attached, Garage, TwoCarGarage
Open Parking: No
Attached Garage: Yes
Garage Spaces: 2
Green / Env Info
Interior Features
Floor Cover: Carpet, Tile, Wood
Fireplace: Yes
Laundry Features: WasherHookup
Furnished: Unfurnished
Interior Features: Attic, Fireplace, PermanentAtticStairs, BreakfastBar, BreakfastArea, EntranceFoyer, StainlessSteelAppliances, SolidSurfaceCounters
Appliances: Dishwasher, Disposal, Microwave, Range, Refrigerator, Dryer, Washer
Lot Info
Lease Considered: ,No,
Lease Assignable: ,No,
Acres: 0.21
Lot Size: 73x135x48x125x20
Land Lease: No
Lot Description: CornerLot, CityLot, IrregularLot
Misc
Pool Private: No
Pets Allowed: OwnerOnly, Yes
Offer Compensation
Other School Info
Property Info
County: Horry
View: No
Senior Community: No
Stipulation of Sale: None
Property Sub Type Additional: Detached
Property Attached: No
Security Features: SmokeDetectors
Disclosures: CovenantsRestrictionsDisclosure,SellerDisclosure
Rent Control: No
Construction: Resale
Room Info
Basement: ,No,
Sold Info
Sold Date: 2021-09-30T00:00:00
Sqft Info
Building Sqft: 3330
Living Area Source: Builder
Sqft: 2788
Tax Info
Unit Info
Utilities / Hvac
Heating: Central, Electric, Gas
Cooling: CentralAir
Electric On Property: No
Cooling: Yes
Utilities Available: CableAvailable, ElectricityAvailable, NaturalGasAvailable, PhoneAvailable, SewerAvailable, UndergroundUtilities, WaterAvailable
Heating: Yes
Water Source: Public
Waterfront / Water
Waterfront: No
Schools
Elem: Myrtle Beach Elementary School
Middle: Myrtle Beach Middle School
High: Myrtle Beach High School
Directions
From 17 Business or 17 By-Pass take Farrow Parkway to the light at Myers Ave. Turn onto Myers and then turn right onto Yorkshire Ave across from the Market Common ballfields. Wyatt Lane is the 4th left. Home is on the corner of Wyatt and Berkshire on the right.Courtesy of Grand Strand Homes & Land
Call Luke Anderson


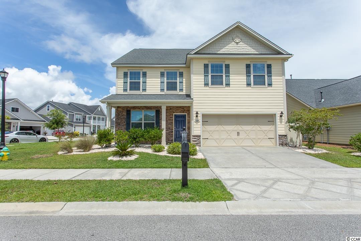
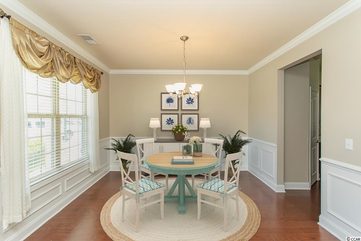
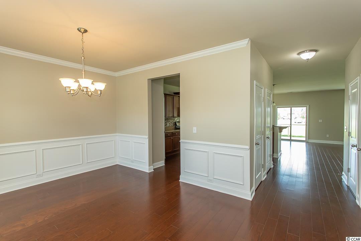
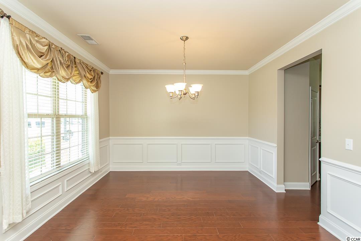
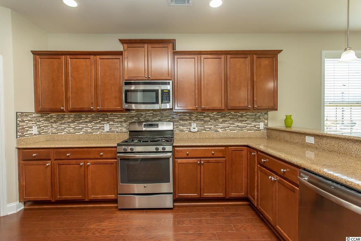
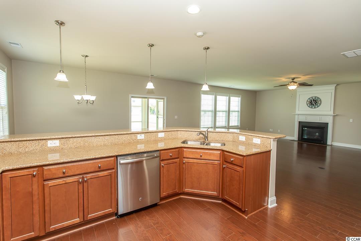
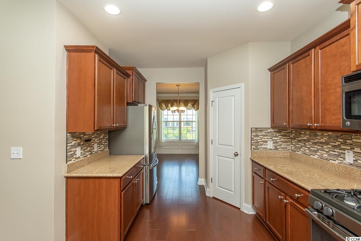
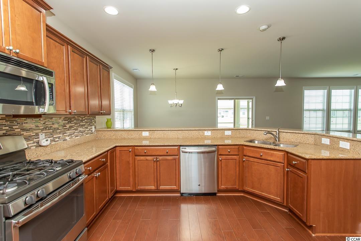
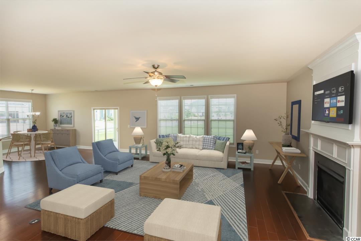
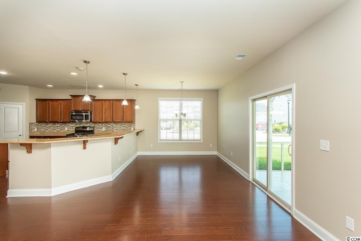
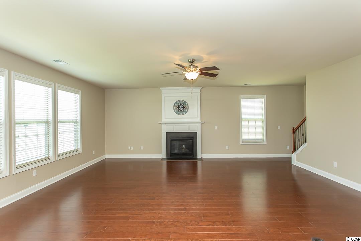
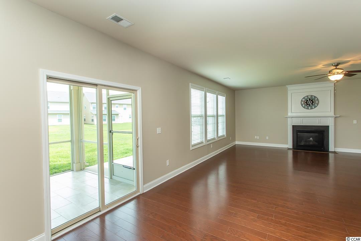
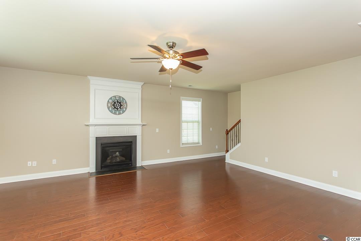
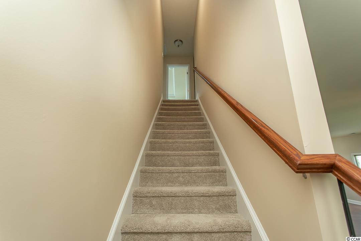
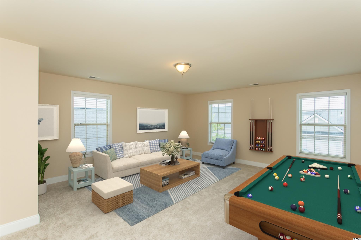
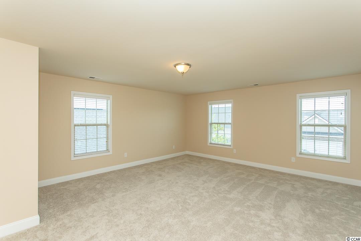
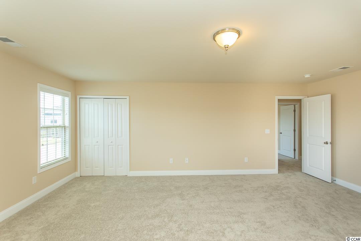
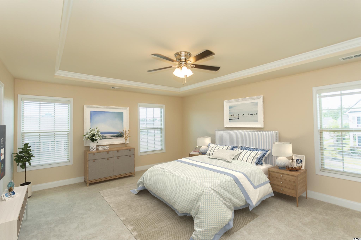
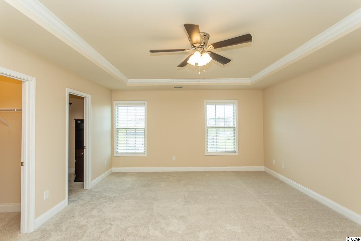
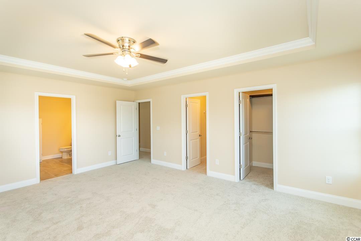
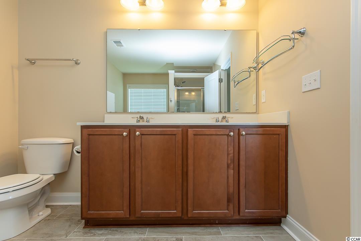
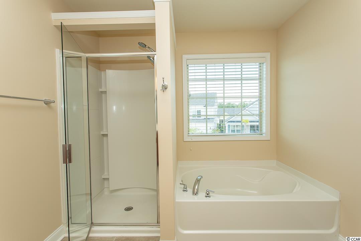
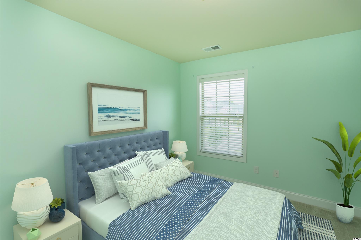
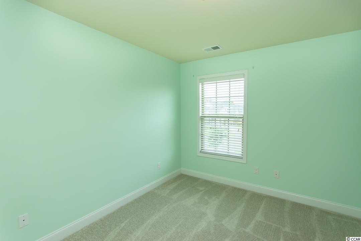
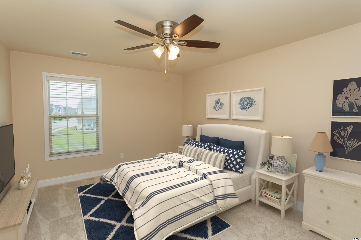
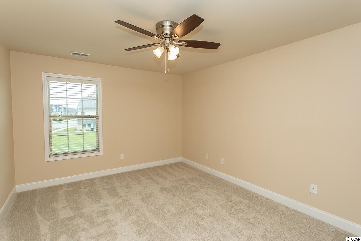
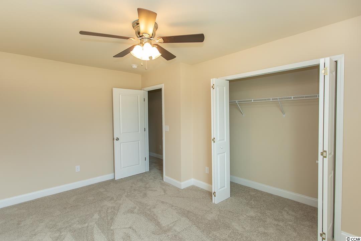
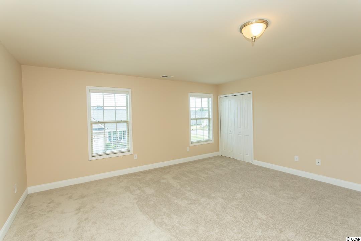
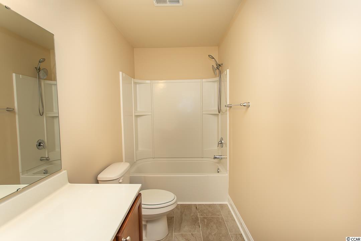
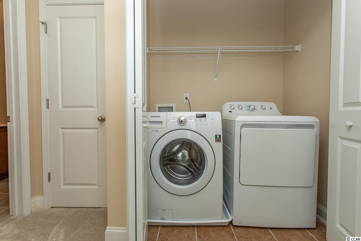
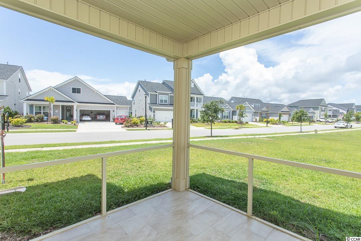
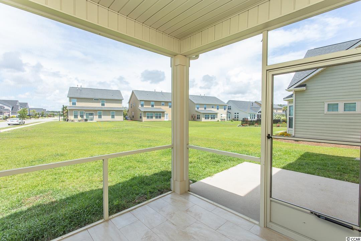
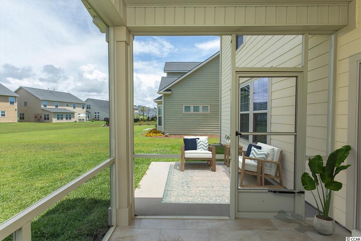
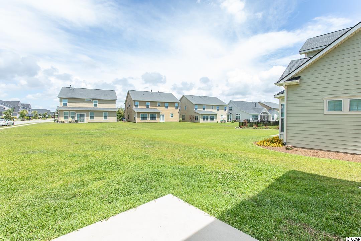
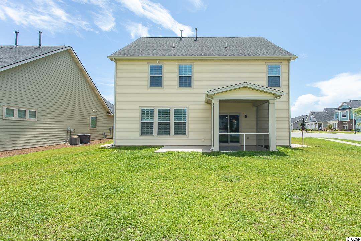
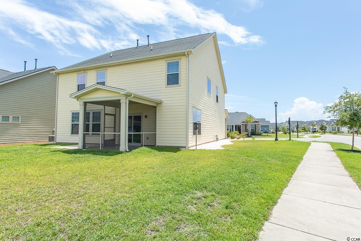
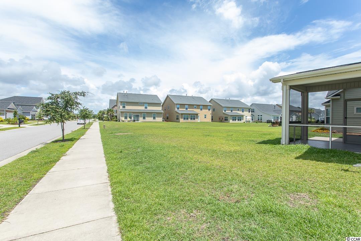
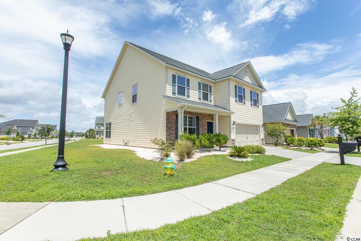
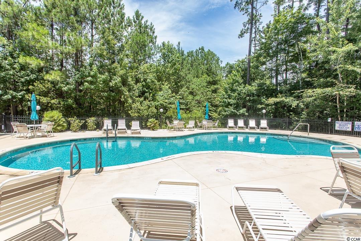
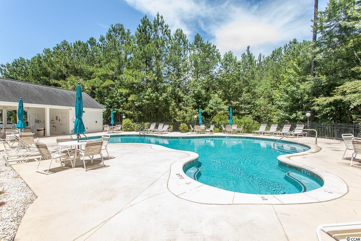
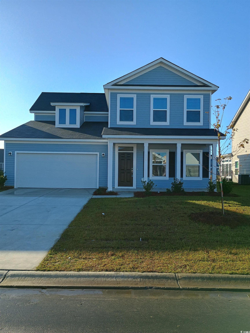
 MLS# 2425055
MLS# 2425055 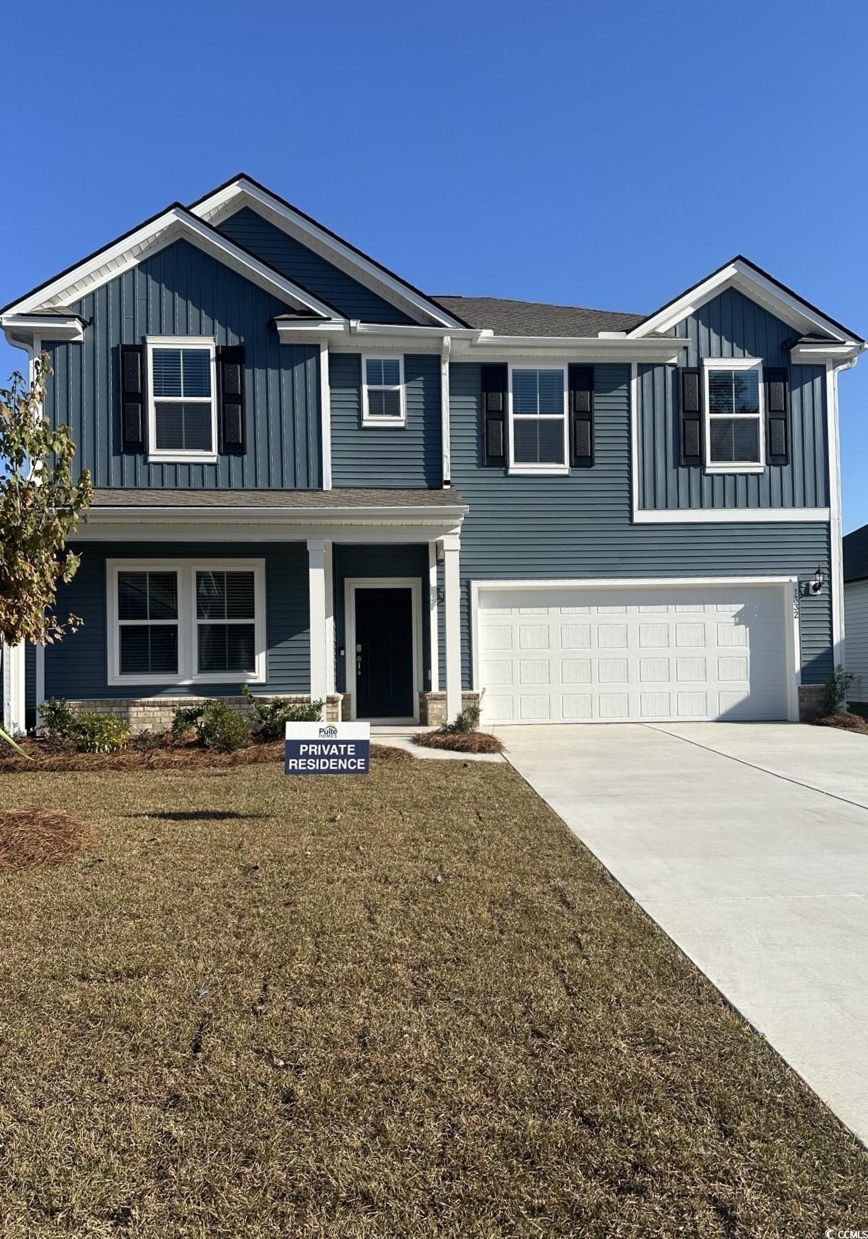
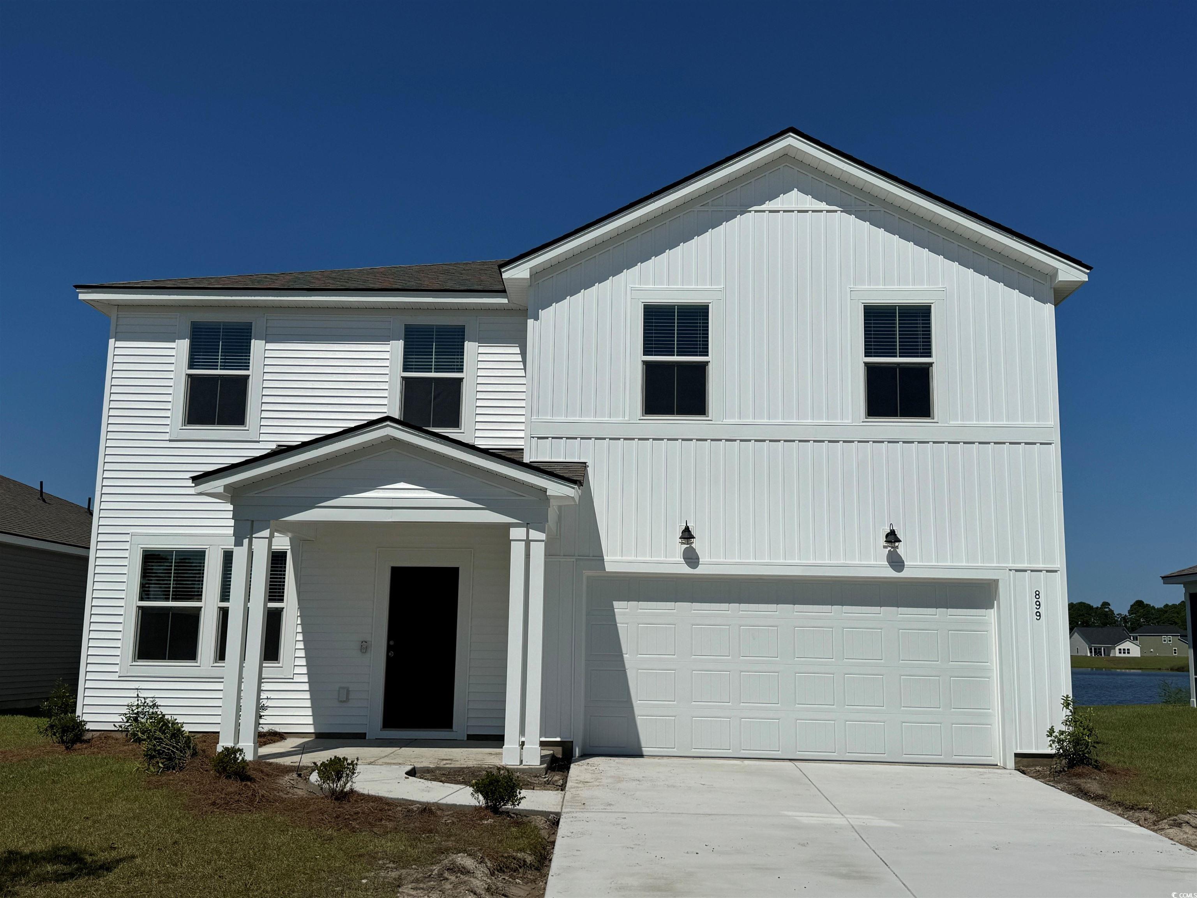
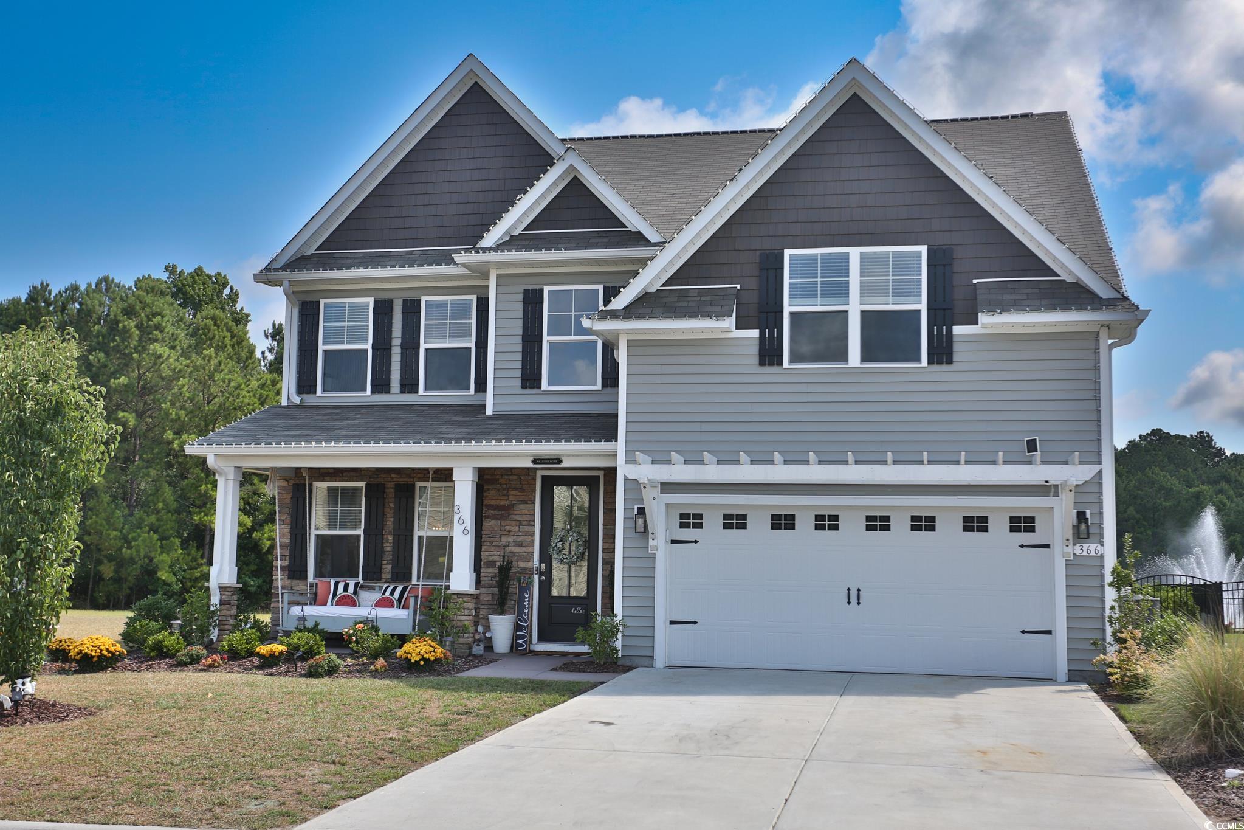
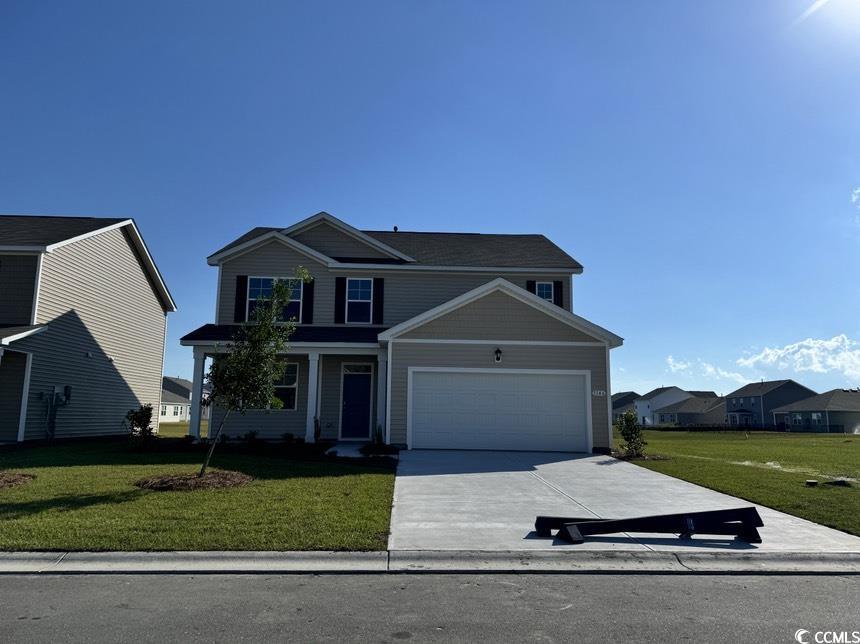
 Provided courtesy of © Copyright 2024 Coastal Carolinas Multiple Listing Service, Inc.®. Information Deemed Reliable but Not Guaranteed. © Copyright 2024 Coastal Carolinas Multiple Listing Service, Inc.® MLS. All rights reserved. Information is provided exclusively for consumers’ personal, non-commercial use,
that it may not be used for any purpose other than to identify prospective properties consumers may be interested in purchasing.
Images related to data from the MLS is the sole property of the MLS and not the responsibility of the owner of this website.
Provided courtesy of © Copyright 2024 Coastal Carolinas Multiple Listing Service, Inc.®. Information Deemed Reliable but Not Guaranteed. © Copyright 2024 Coastal Carolinas Multiple Listing Service, Inc.® MLS. All rights reserved. Information is provided exclusively for consumers’ personal, non-commercial use,
that it may not be used for any purpose other than to identify prospective properties consumers may be interested in purchasing.
Images related to data from the MLS is the sole property of the MLS and not the responsibility of the owner of this website.