Call Luke Anderson
Conway, SC 29527
- 3Beds
- 2Full Baths
- 1Half Baths
- 1,574SqFt
- 2017Year Built
- 6.68Acres
- MLS# 2113785
- Residential
- Detached
- Sold
- Approx Time on Market1 month, 25 days
- AreaConway Central Between 501& 9th Ave / South of 501
- CountyHorry
- Subdivision Rosehaven
Overview
OPEN HOUSE This Thursday, July 1st from 1 - 3! This home, new in 2017, sits on an unbelievable 6.68 ACRES- all private woods- which makes this 3 bedroom 21/2 bath home one of the best buys in Rosehaven. It is one of the few houses in the subdivision that has a second story, which makes for a larger open living area and kitchen on the first level. The stainless steel appliances and granite countertops and bar are lovely, and there's even a pantry and eating area. There's also a master bedroom with an ensuite on the first level, as well as a half bath for guests and entertaining. Upstairs there are two large bedrooms, one with a view of the pond, and the other with a double closet, and a full bath in the hall between them. You can sit on your back patio and watch the deer with your morning coffee. The woods are your acreage, so it will always be a peaceful setting that you control. In a great neighborhood that you can see from your front porch, and a low HOA- come and see if it's just what you and your family have been searching for! A short drive to the unique much-loved downtown Conway shops and restaurants, and only a 35-40 minute drive to the beach!
Sale Info
Listing Date: 06-23-2021
Sold Date: 08-18-2021
Aprox Days on Market:
1 month(s), 25 day(s)
Listing Sold:
3 Year(s), 2 month(s), 27 day(s) ago
Asking Price: $270,000
Selling Price: $255,000
Price Difference:
Increase $5,000
Agriculture / Farm
Grazing Permits Blm: ,No,
Horse: No
Grazing Permits Forest Service: ,No,
Grazing Permits Private: ,No,
Irrigation Water Rights: ,No,
Farm Credit Service Incl: ,No,
Crops Included: ,No,
Association Fees / Info
Hoa Frequency: Annually
Hoa Fees: 9
Hoa: 1
Hoa Includes: CommonAreas
Community Features: LongTermRentalAllowed, ShortTermRentalAllowed
Assoc Amenities: OwnerAllowedMotorcycle, PetRestrictions
Bathroom Info
Total Baths: 3.00
Halfbaths: 1
Fullbaths: 2
Bedroom Info
Beds: 3
Building Info
New Construction: No
Levels: OneandOneHalf
Year Built: 2017
Mobile Home Remains: ,No,
Zoning: CFA
Style: Ranch
Construction Materials: VinylSiding
Buyer Compensation
Exterior Features
Spa: No
Patio and Porch Features: FrontPorch, Patio
Foundation: Slab
Exterior Features: Patio
Financial
Lease Renewal Option: ,No,
Garage / Parking
Parking Capacity: 4
Garage: Yes
Carport: No
Parking Type: Attached, Garage, TwoCarGarage
Open Parking: No
Attached Garage: Yes
Garage Spaces: 2
Green / Env Info
Interior Features
Floor Cover: Carpet, Laminate, Tile
Fireplace: No
Laundry Features: WasherHookup
Furnished: Unfurnished
Interior Features: SplitBedrooms, BreakfastBar, BedroomonMainLevel, BreakfastArea, StainlessSteelAppliances, SolidSurfaceCounters
Appliances: Dishwasher, Microwave, Range, Refrigerator
Lot Info
Lease Considered: ,No,
Lease Assignable: ,No,
Acres: 6.68
Land Lease: No
Lot Description: Acreage, CityLot, LakeFront, Pond
Misc
Pool Private: No
Pets Allowed: OwnerOnly, Yes
Offer Compensation
Other School Info
Property Info
County: Horry
View: No
Senior Community: No
Stipulation of Sale: None
View: Lake
Property Sub Type Additional: Detached
Property Attached: No
Disclosures: SellerDisclosure
Rent Control: No
Construction: Resale
Room Info
Basement: ,No,
Sold Info
Sold Date: 2021-08-18T00:00:00
Sqft Info
Building Sqft: 2092
Living Area Source: Plans
Sqft: 1574
Tax Info
Unit Info
Utilities / Hvac
Heating: Central, Electric
Cooling: CentralAir
Electric On Property: No
Cooling: Yes
Utilities Available: CableAvailable, ElectricityAvailable, PhoneAvailable, SewerAvailable, WaterAvailable
Heating: Yes
Water Source: Public
Waterfront / Water
Waterfront: Yes
Waterfront Features: Pond
Schools
Elem: Pee Dee Elementary School
Middle: Whittemore Park Middle School
High: Conway High School
Courtesy of Re/max Southern Shores - Cell: 843-450-4264
Call Luke Anderson


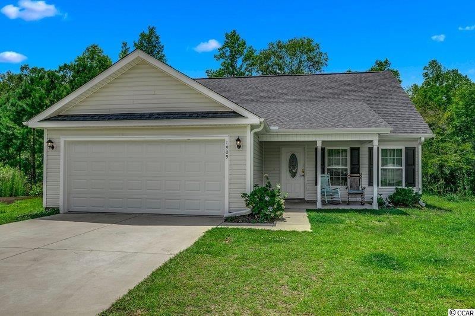
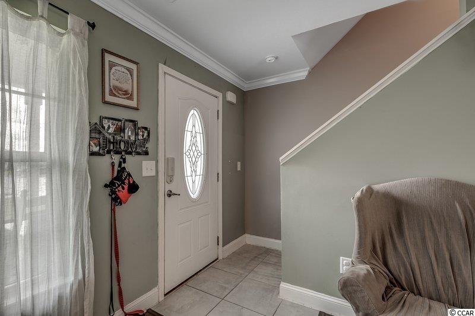
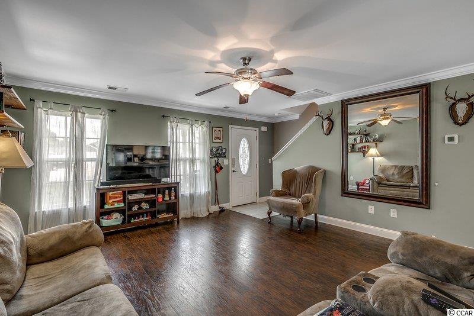
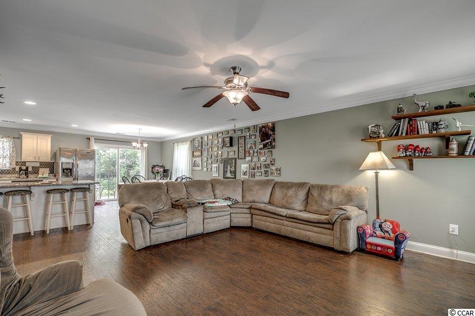
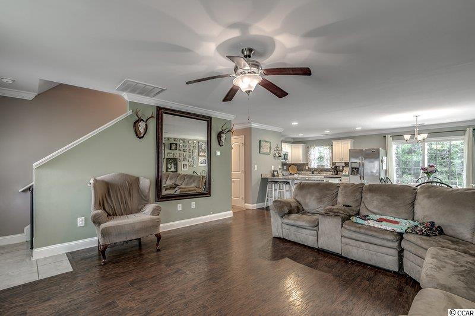
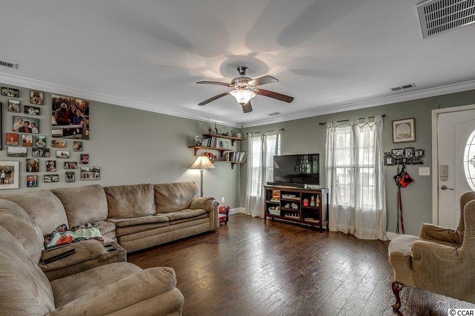
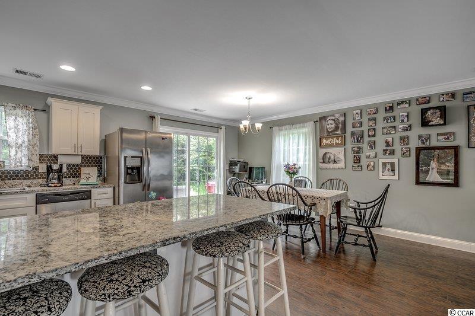
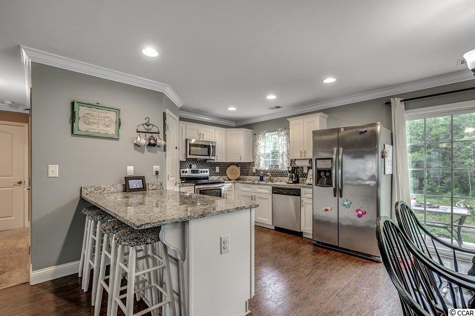
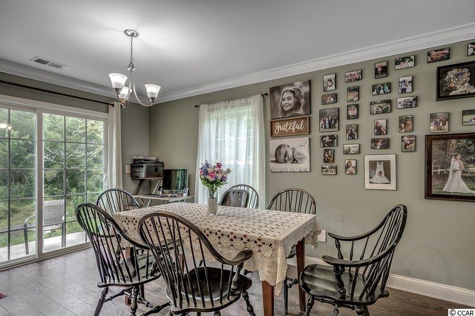

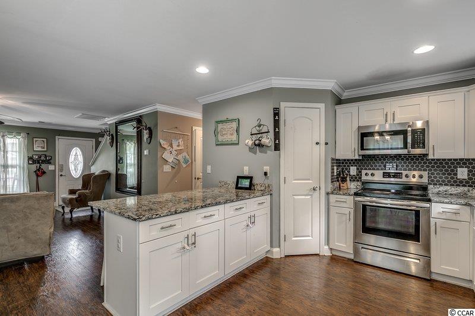
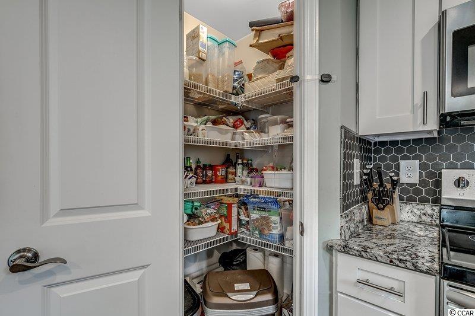
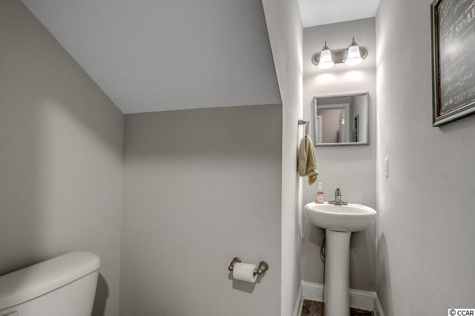
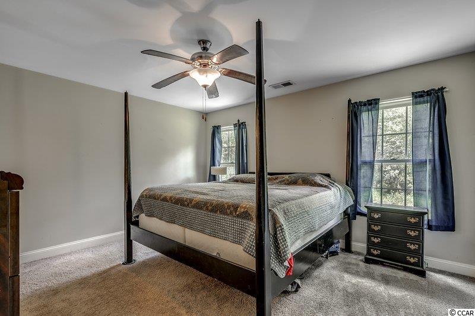

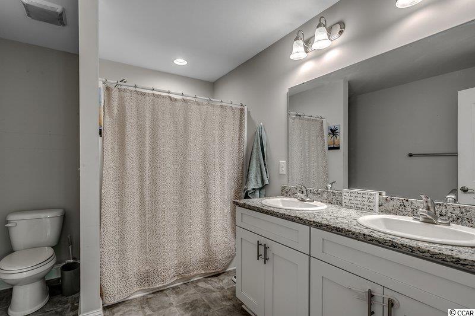
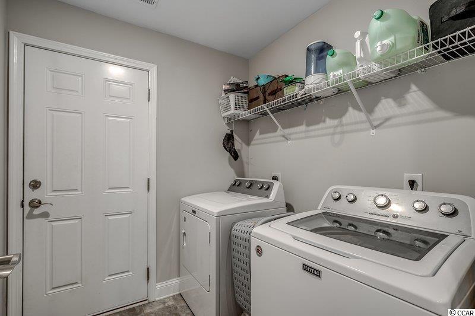
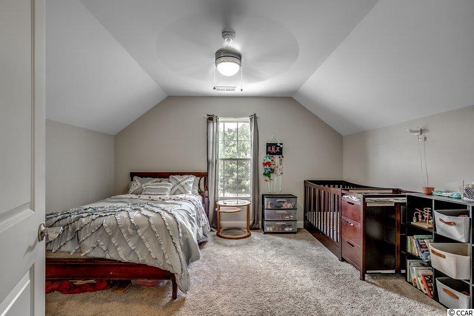
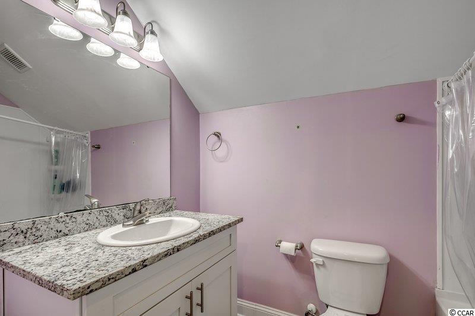
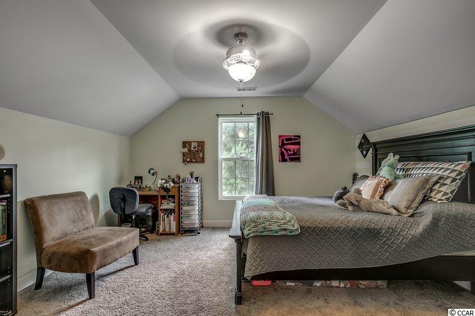
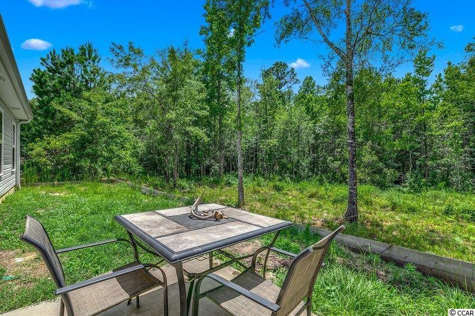

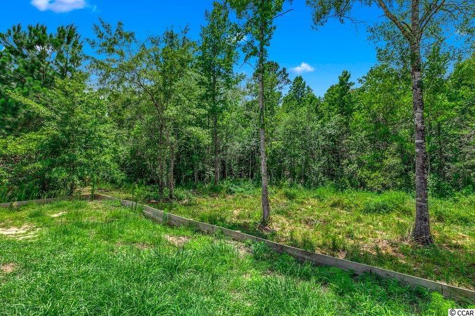
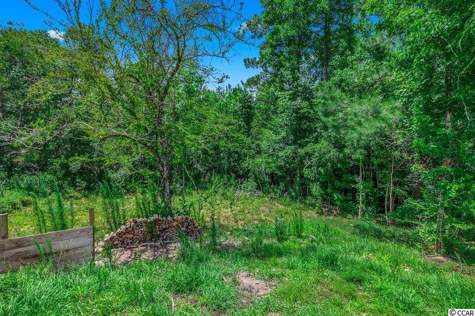
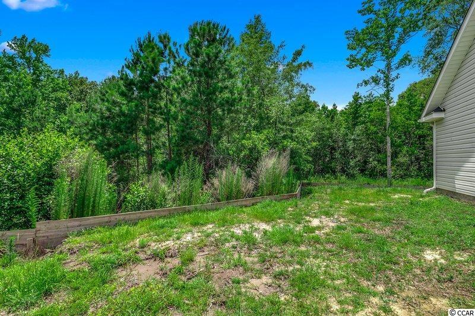

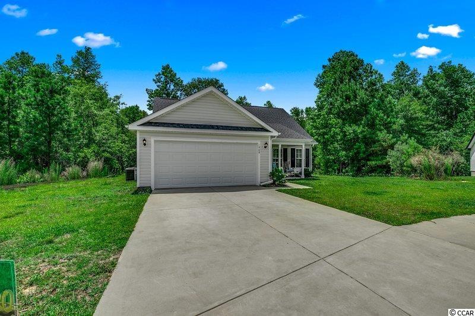
 MLS# 911124
MLS# 911124 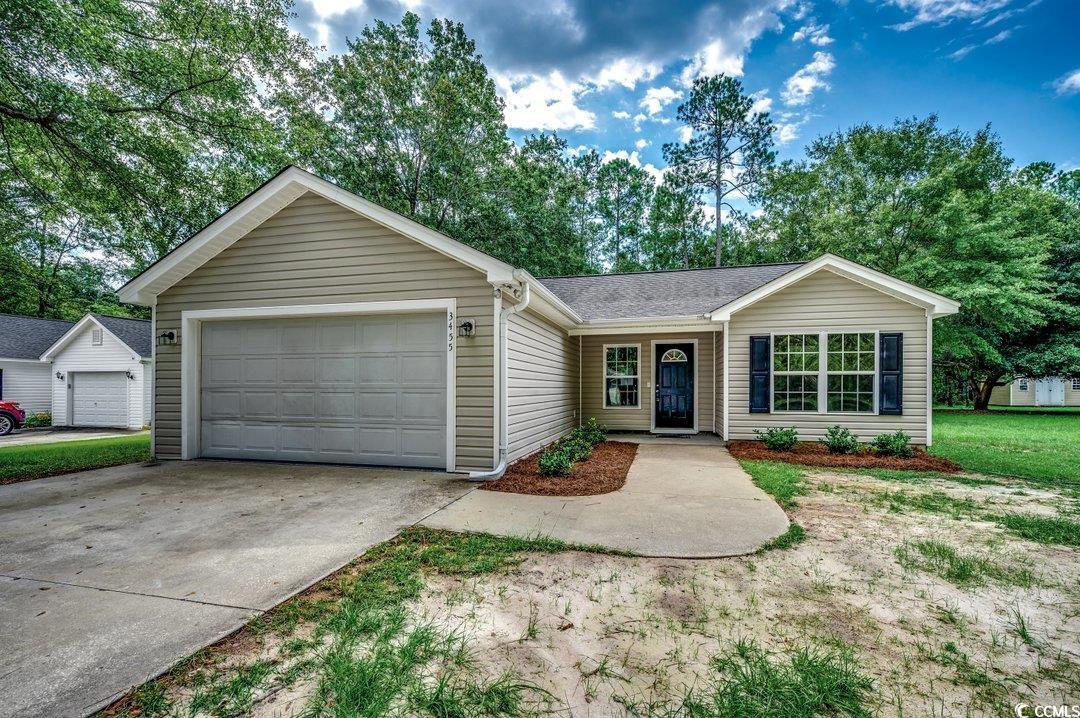
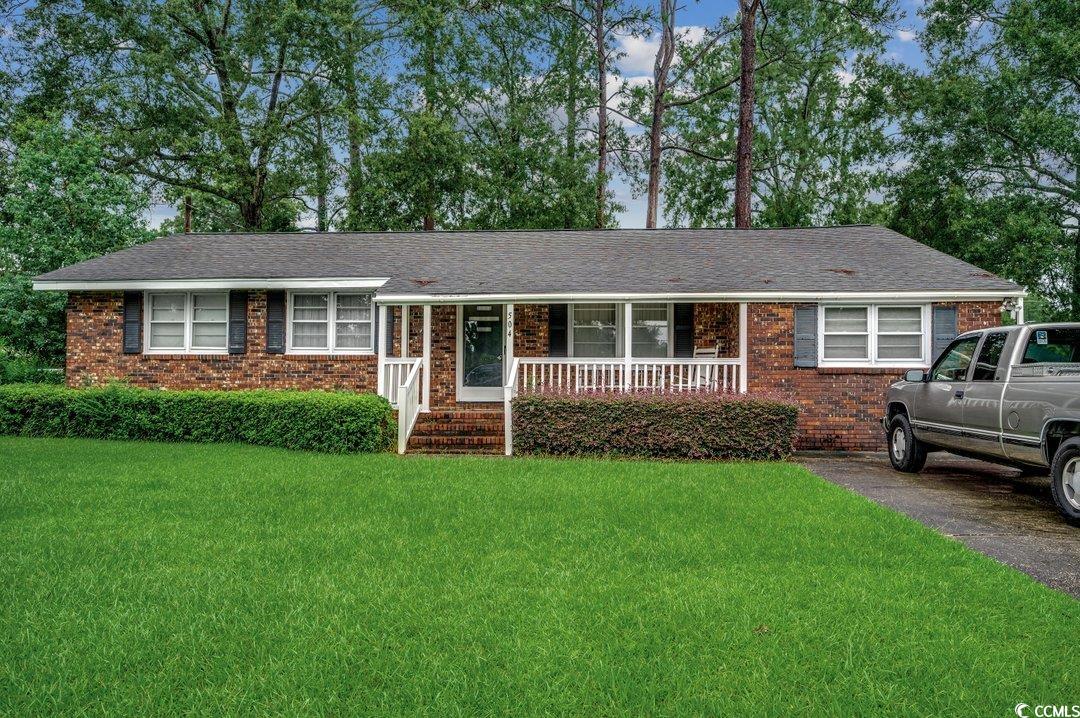
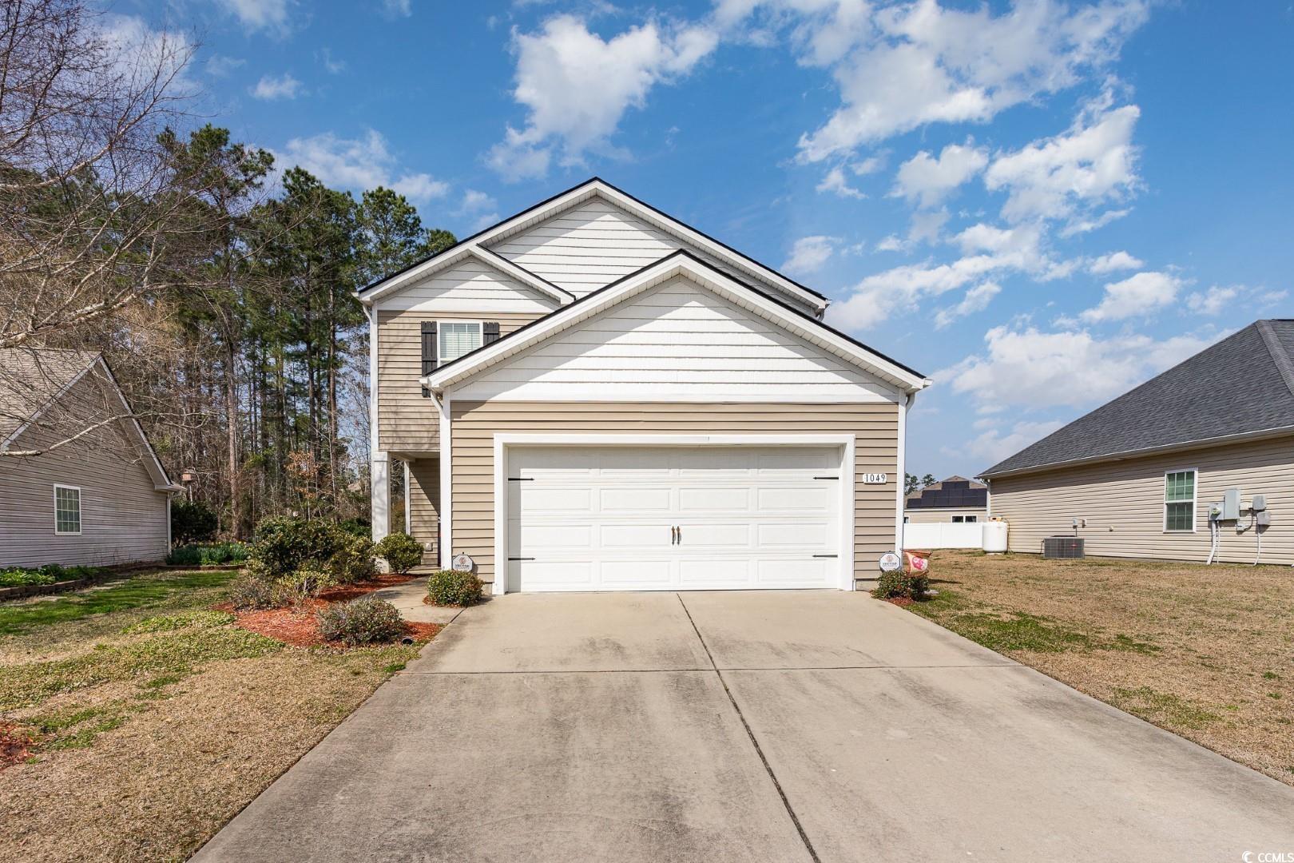
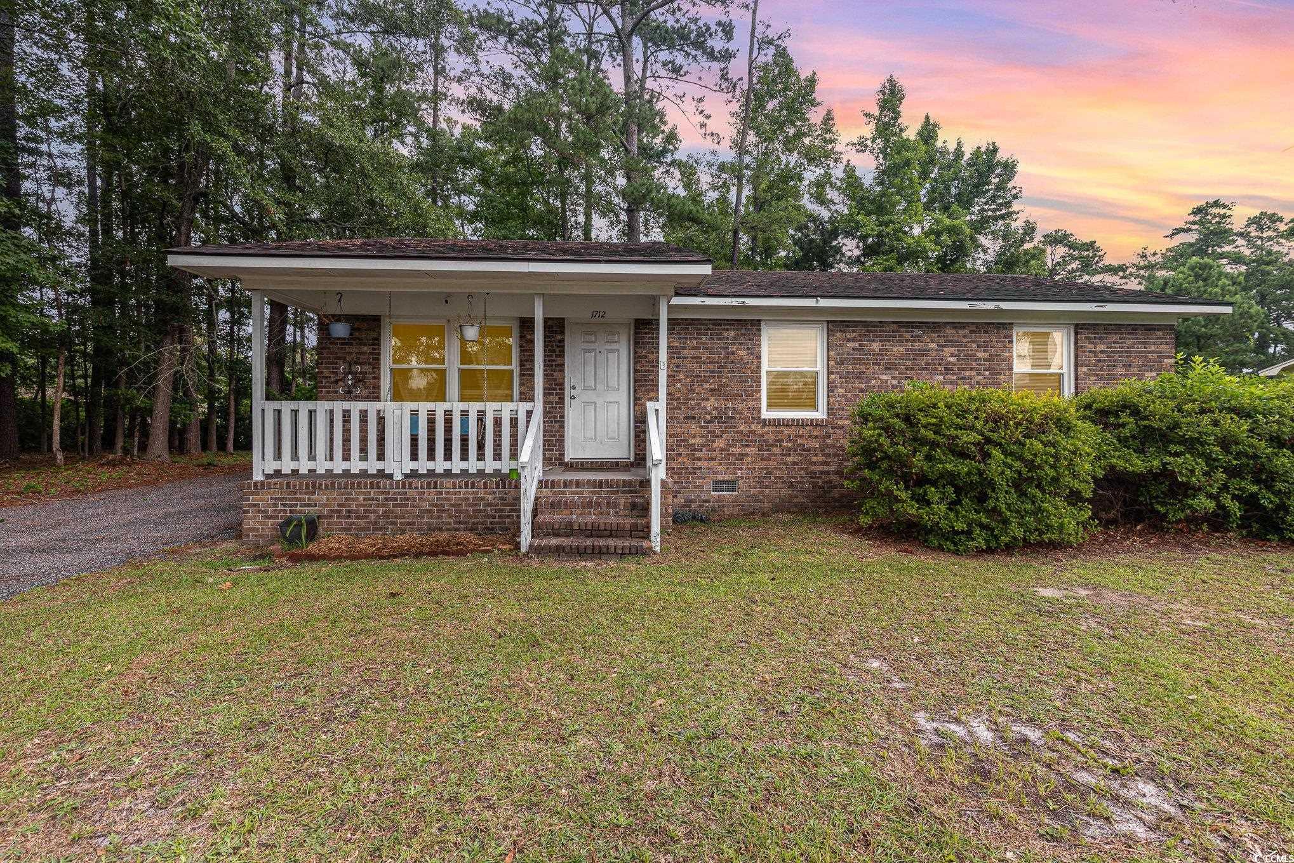
 Provided courtesy of © Copyright 2024 Coastal Carolinas Multiple Listing Service, Inc.®. Information Deemed Reliable but Not Guaranteed. © Copyright 2024 Coastal Carolinas Multiple Listing Service, Inc.® MLS. All rights reserved. Information is provided exclusively for consumers’ personal, non-commercial use,
that it may not be used for any purpose other than to identify prospective properties consumers may be interested in purchasing.
Images related to data from the MLS is the sole property of the MLS and not the responsibility of the owner of this website.
Provided courtesy of © Copyright 2024 Coastal Carolinas Multiple Listing Service, Inc.®. Information Deemed Reliable but Not Guaranteed. © Copyright 2024 Coastal Carolinas Multiple Listing Service, Inc.® MLS. All rights reserved. Information is provided exclusively for consumers’ personal, non-commercial use,
that it may not be used for any purpose other than to identify prospective properties consumers may be interested in purchasing.
Images related to data from the MLS is the sole property of the MLS and not the responsibility of the owner of this website.