Call Luke Anderson
Surfside Beach, SC 29575
- 3Beds
- 2Full Baths
- 1Half Baths
- 1,447SqFt
- 1973Year Built
- D-5Unit #
- MLS# 2111907
- Residential
- Condominium
- Sold
- Approx Time on Market1 month, 20 days
- AreaSurfside Area--Surfside Triangle 544 To Glenns Bay
- CountyHorry
- Subdivision Deer Track
Overview
Here it is! The unit you've been waiting for in the secluded Deer Track community! This large 3 bedroom 2.5 bath two story condo impresses as soon as you step inside. On your main level you will find your living and dining areas with a patio perfect for enjoying your morning coffee or evening cocktail after a long day on the beach that is under 2 miles from your front door. Upstairs you will find 3 bedrooms with a large master suite equipped with your own private bathroom and balcony. Right around the corner from the popular Market Common District, Myrtle Beach State Park, local shopping and dining you don't want to miss this one. Schedule your showing today!
Sale Info
Listing Date: 06-01-2021
Sold Date: 07-22-2021
Aprox Days on Market:
1 month(s), 20 day(s)
Listing Sold:
3 Year(s), 3 month(s), 20 day(s) ago
Asking Price: $160,000
Selling Price: $150,000
Price Difference:
Reduced By $10,000
Agriculture / Farm
Grazing Permits Blm: ,No,
Horse: No
Grazing Permits Forest Service: ,No,
Grazing Permits Private: ,No,
Irrigation Water Rights: ,No,
Farm Credit Service Incl: ,No,
Crops Included: ,No,
Association Fees / Info
Hoa Frequency: Monthly
Hoa Fees: 313
Hoa: 1
Hoa Includes: AssociationManagement, CommonAreas, Insurance, LegalAccounting, MaintenanceGrounds, Pools, RecreationFacilities
Community Features: Clubhouse, RecreationArea, LongTermRentalAllowed, Pool
Assoc Amenities: Clubhouse, PetRestrictions, Security, TenantAllowedMotorcycle, MaintenanceGrounds
Bathroom Info
Total Baths: 3.00
Halfbaths: 1
Fullbaths: 2
Bedroom Info
Beds: 3
Building Info
New Construction: No
Levels: Two
Year Built: 1973
Structure Type: Townhouse
Mobile Home Remains: ,No,
Zoning: MF
Construction Materials: BrickVeneer
Entry Level: 1
Buyer Compensation
Exterior Features
Spa: No
Patio and Porch Features: Balcony
Pool Features: Community, OutdoorPool
Foundation: Slab
Exterior Features: Balcony
Financial
Lease Renewal Option: ,No,
Garage / Parking
Garage: No
Carport: No
Parking Type: Assigned
Open Parking: No
Attached Garage: No
Green / Env Info
Interior Features
Floor Cover: Carpet, Tile
Fireplace: No
Laundry Features: WasherHookup
Furnished: Unfurnished
Interior Features: EntranceFoyer
Appliances: Dryer, Washer
Lot Info
Lease Considered: ,No,
Lease Assignable: ,No,
Acres: 0.00
Land Lease: No
Lot Description: OutsideCityLimits
Misc
Pool Private: No
Pets Allowed: OwnerOnly, Yes
Offer Compensation
Other School Info
Property Info
County: Horry
View: No
Senior Community: No
Stipulation of Sale: None
Property Sub Type Additional: Condominium,Townhouse
Property Attached: No
Security Features: SmokeDetectors, SecurityService
Disclosures: CovenantsRestrictionsDisclosure
Rent Control: No
Construction: Resale
Room Info
Basement: ,No,
Sold Info
Sold Date: 2021-07-22T00:00:00
Sqft Info
Building Sqft: 1547
Living Area Source: PublicRecords
Sqft: 1447
Tax Info
Unit Info
Unit: D-5
Utilities / Hvac
Heating: Central
Cooling: CentralAir
Electric On Property: No
Cooling: Yes
Utilities Available: CableAvailable, ElectricityAvailable, PhoneAvailable, WaterAvailable
Heating: Yes
Water Source: Public
Waterfront / Water
Waterfront: No
Schools
Elem: Lakewood Elementary School
Middle: Forestbrook Middle School
High: Socastee High School
Directions
17 Business to Platt on second round about take first right (Crooked Pines Dr.) follow all the way to another round about take your second (2) exit, make your first left and parking lot will be on your left. DO NOT USE YOUR GPS it will take you to the gated entrance.Courtesy of Re/max Southern Shores - Cell: 803-603-7950
Call Luke Anderson


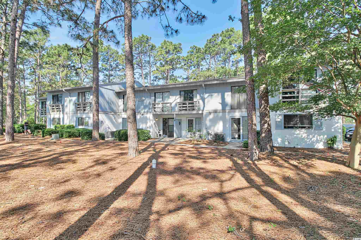
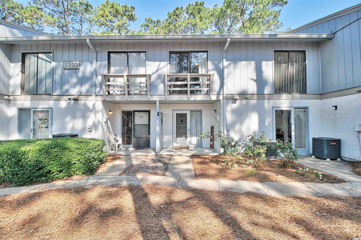
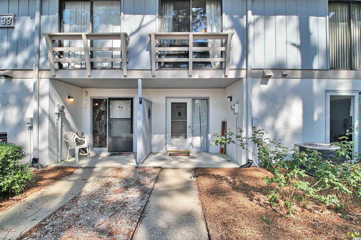
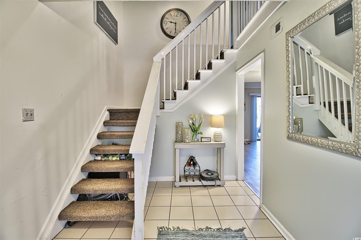
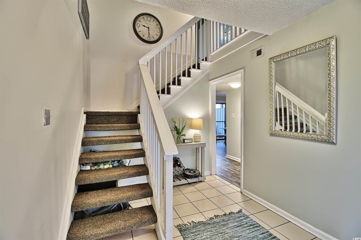
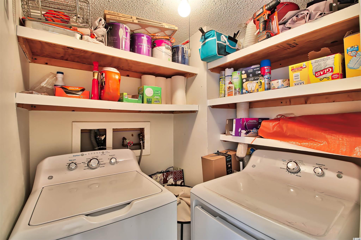
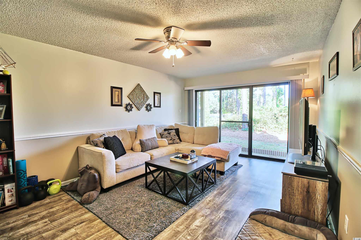
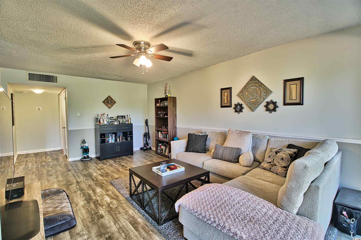
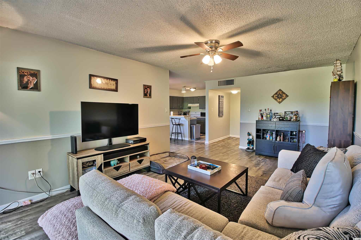
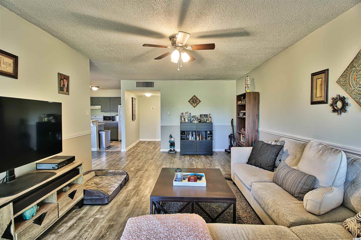
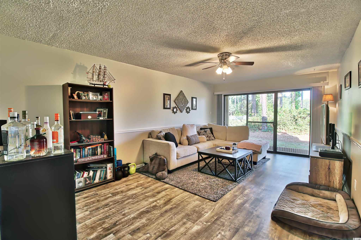
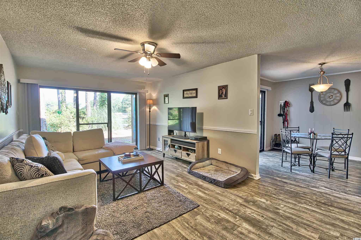
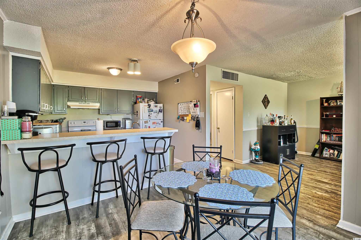
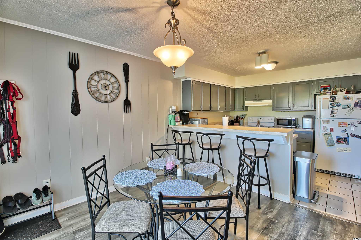
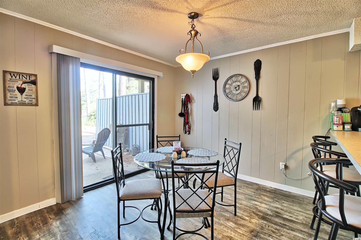
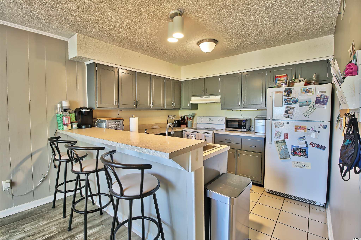
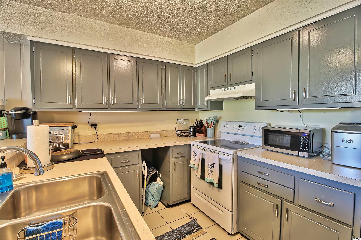
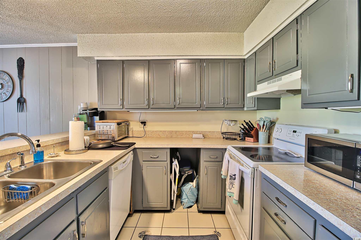
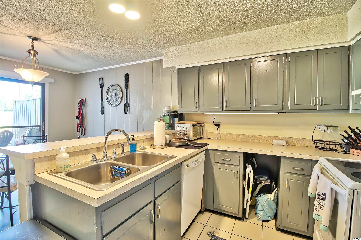
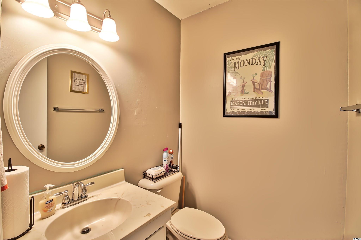
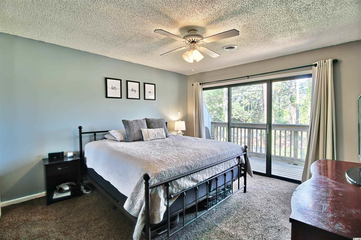
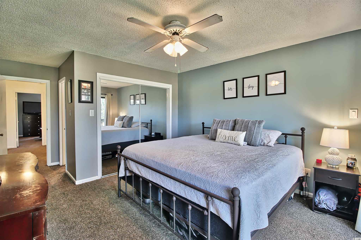
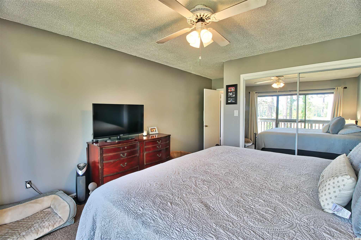
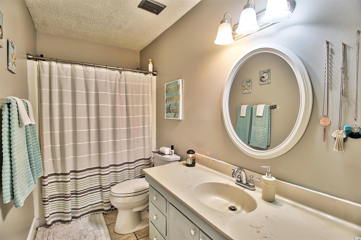
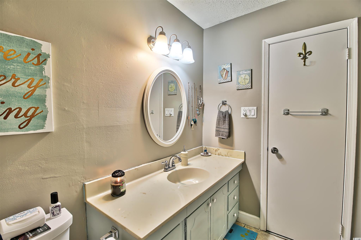
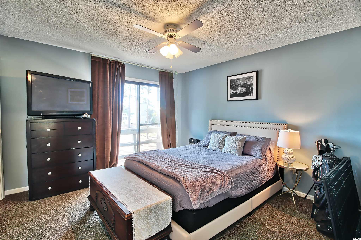
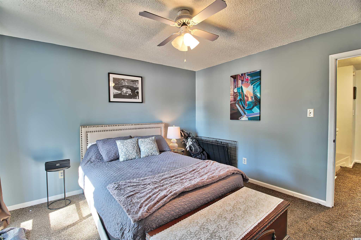
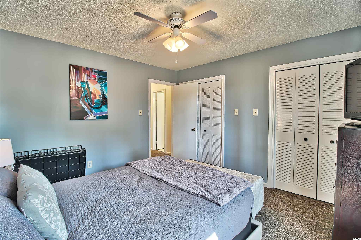
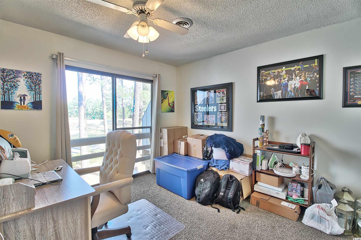
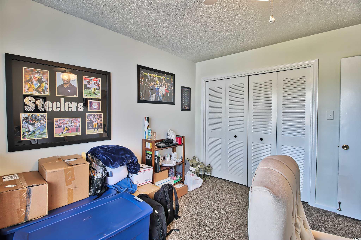
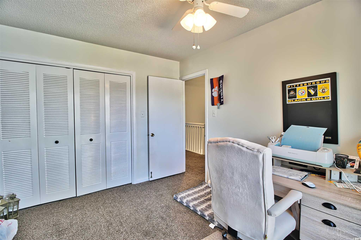
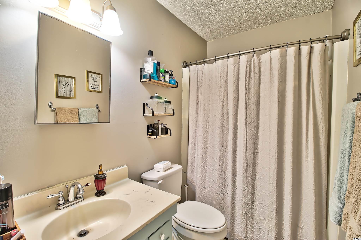
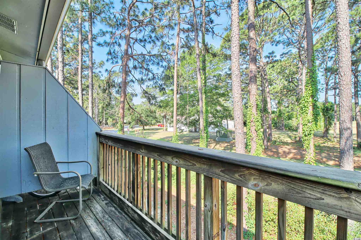
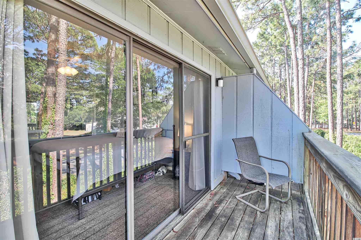
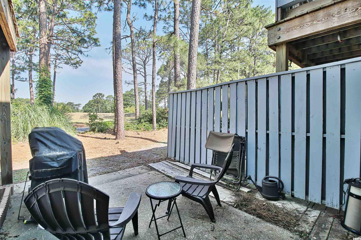
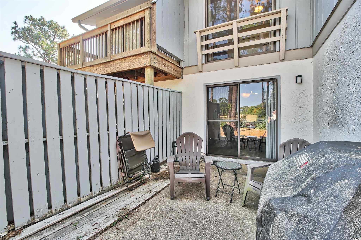
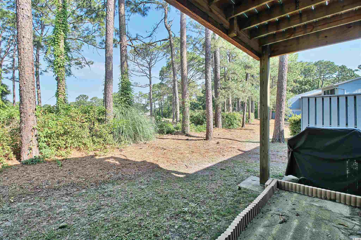
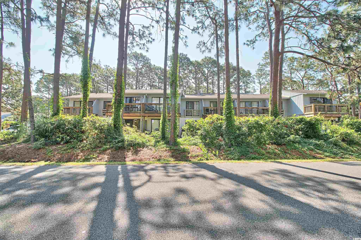
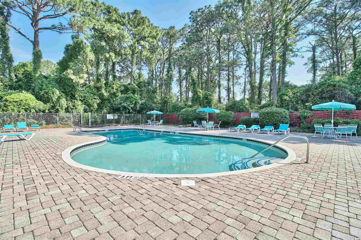
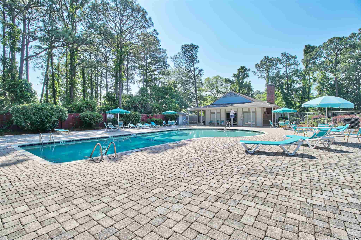
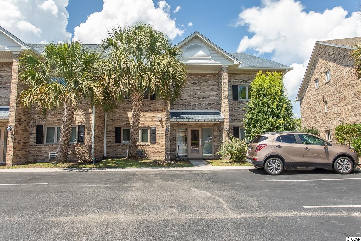
 MLS# 2210939
MLS# 2210939 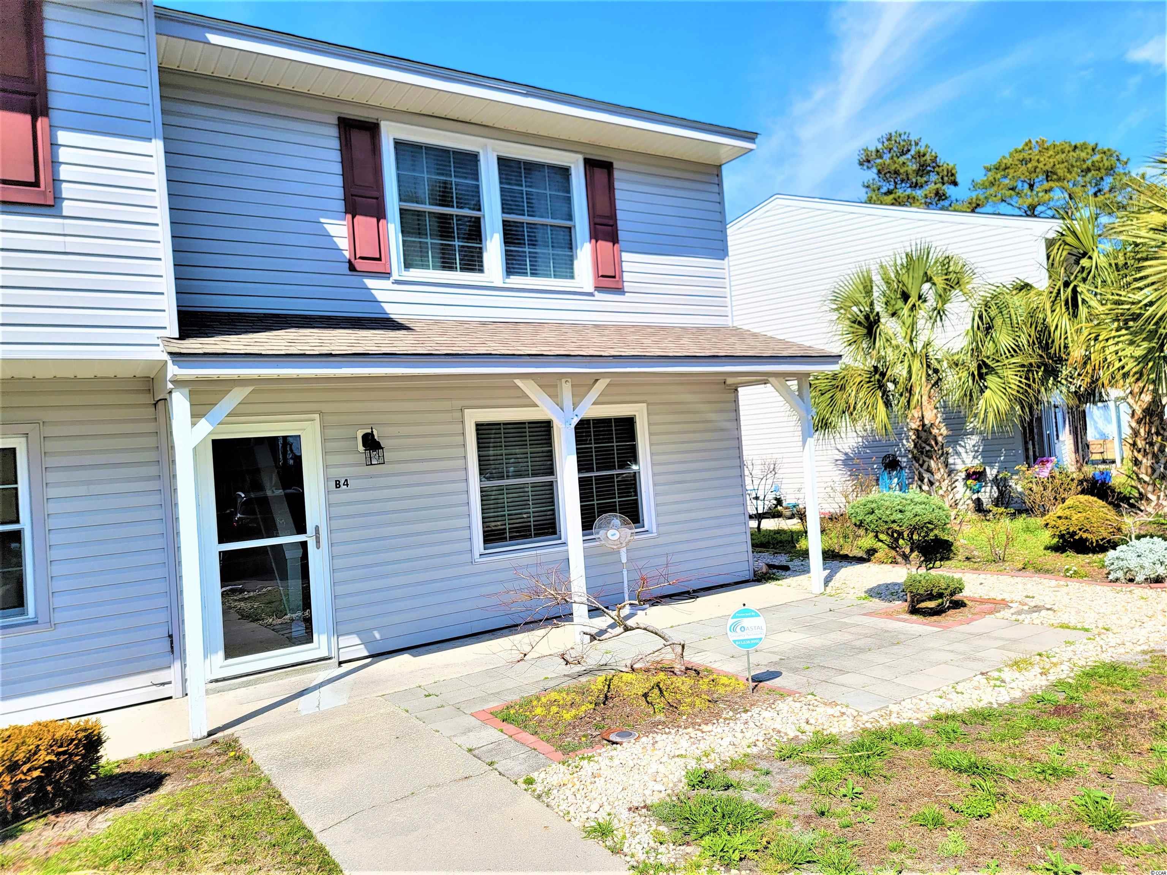
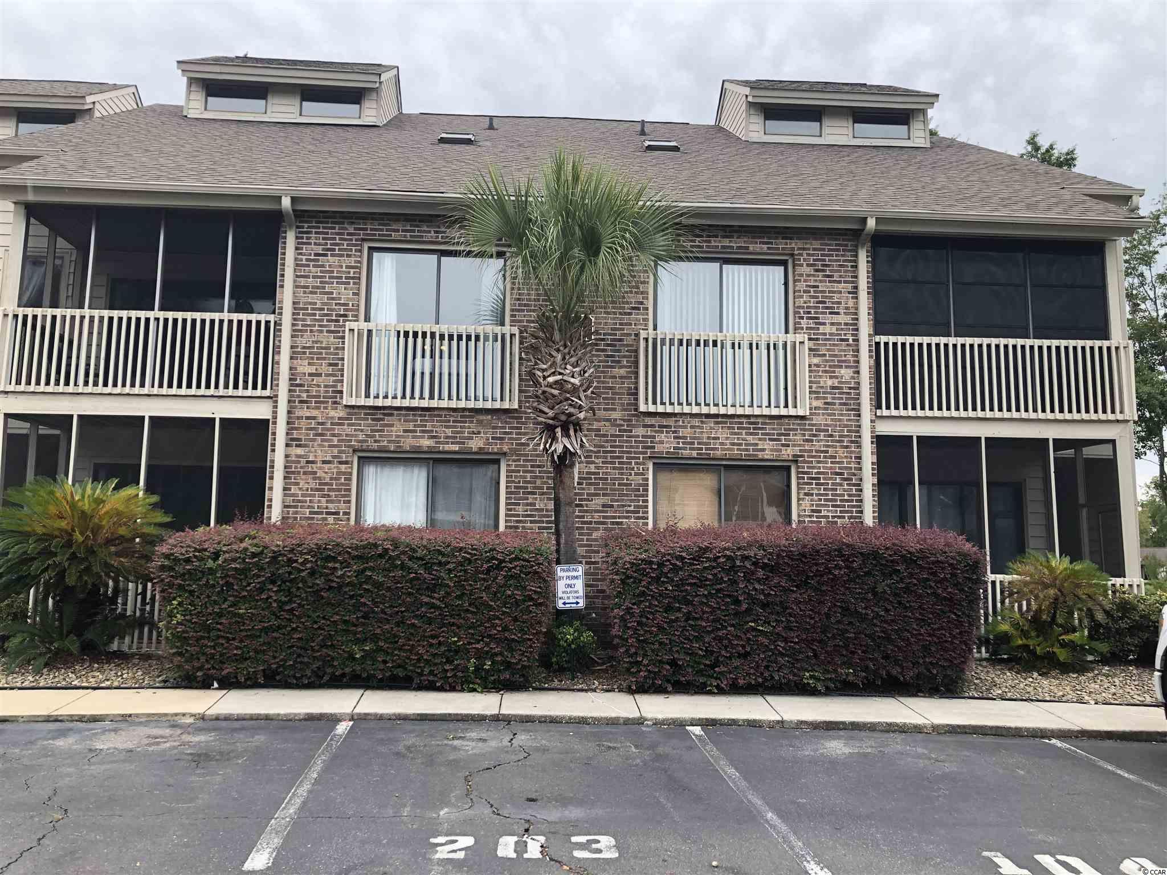
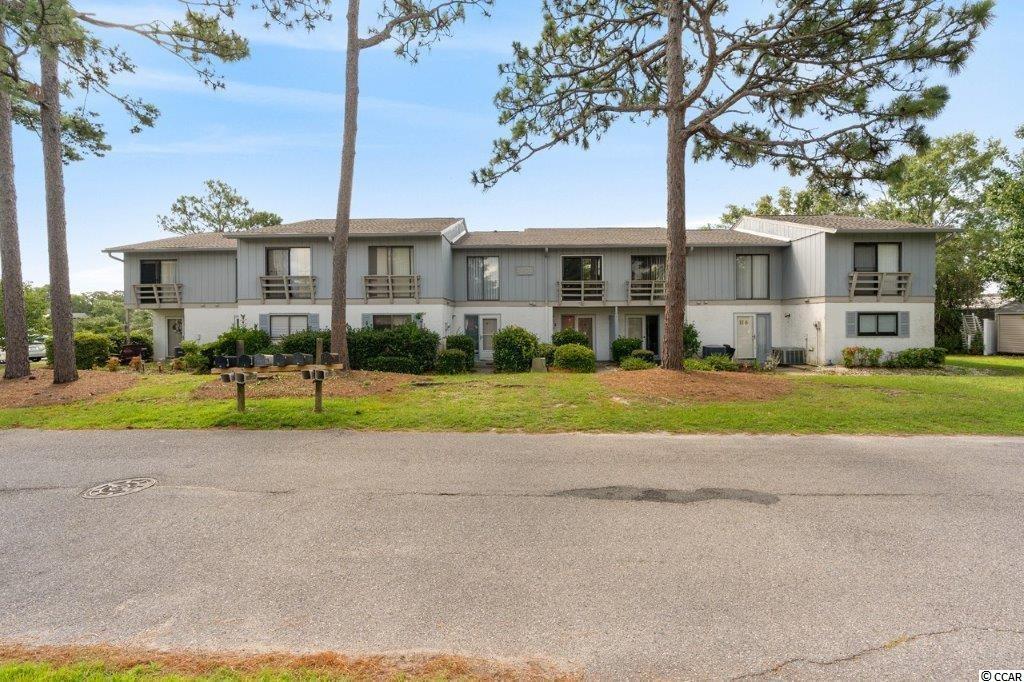
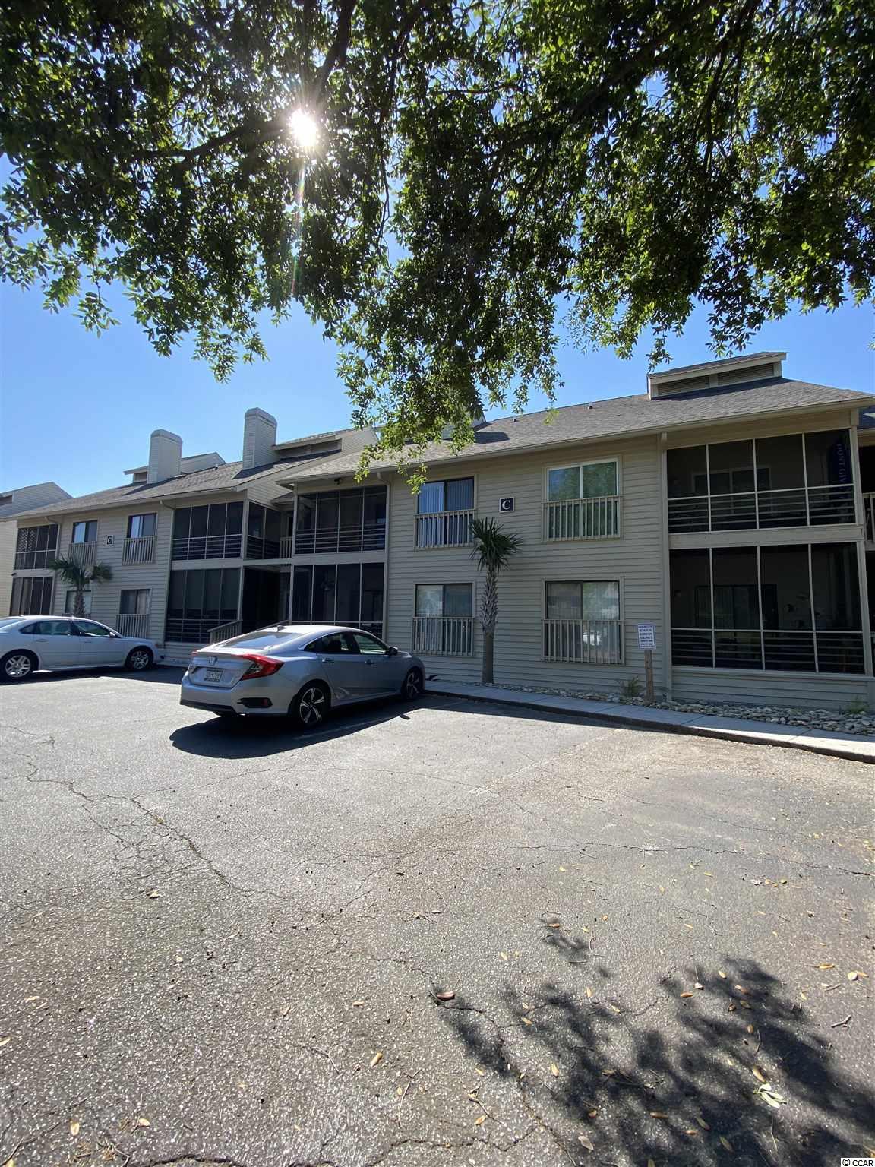
 Provided courtesy of © Copyright 2024 Coastal Carolinas Multiple Listing Service, Inc.®. Information Deemed Reliable but Not Guaranteed. © Copyright 2024 Coastal Carolinas Multiple Listing Service, Inc.® MLS. All rights reserved. Information is provided exclusively for consumers’ personal, non-commercial use,
that it may not be used for any purpose other than to identify prospective properties consumers may be interested in purchasing.
Images related to data from the MLS is the sole property of the MLS and not the responsibility of the owner of this website.
Provided courtesy of © Copyright 2024 Coastal Carolinas Multiple Listing Service, Inc.®. Information Deemed Reliable but Not Guaranteed. © Copyright 2024 Coastal Carolinas Multiple Listing Service, Inc.® MLS. All rights reserved. Information is provided exclusively for consumers’ personal, non-commercial use,
that it may not be used for any purpose other than to identify prospective properties consumers may be interested in purchasing.
Images related to data from the MLS is the sole property of the MLS and not the responsibility of the owner of this website.