Call Luke Anderson
Myrtle Beach, SC 29588
- 4Beds
- 2Full Baths
- 1Half Baths
- 2,100SqFt
- 2007Year Built
- 0.12Acres
- MLS# 2110565
- Residential
- Detached
- Sold
- Approx Time on Market2 months, 8 days
- AreaMyrtle Beach Area--South of 544 & West of 17 Bypass M.i. Horry County
- CountyHorry
- Subdivision Brighton Woods
Overview
Absolutely immaculate. This is the home you have been waiting for. Open floor plan, plenty of natural light coming in to brighten your days. Walking through the foyer you will be welcomed with an open floor plan including a dining room, spacious kitchen, eat-in kitchen area, living room combo. The guest bathroom and laundry are also on the first floor. The kitchen features a work island, a tiled backsplash, solid surface countertops, lots of cabinets, stainless steel appliances and a butler's pantry for additional storage. The space flows into a spacious and contemporary feel. Perfect to entertain family and friends anytime. Nice touches have not been missed. Such as crown molding and wainscoting. The entire master suite is located on the second floor, offering a spacious master bedroom, tray ceiling, crown molding & both his and hers walk-in closets. Double vanity, garden tub & walk-in shower. Enjoy the private backyard with a custom paver patio and a privacy fence. Located in an award winning St. James school district minutes from all Surfside beach, market commons, restaurants, shopping and so much more.
Sale Info
Listing Date: 05-12-2021
Sold Date: 07-21-2021
Aprox Days on Market:
2 month(s), 8 day(s)
Listing Sold:
3 Year(s), 3 month(s), 25 day(s) ago
Asking Price: $280,000
Selling Price: $290,000
Price Difference:
Increase $10,000
Agriculture / Farm
Grazing Permits Blm: ,No,
Horse: No
Grazing Permits Forest Service: ,No,
Grazing Permits Private: ,No,
Irrigation Water Rights: ,No,
Farm Credit Service Incl: ,No,
Crops Included: ,No,
Association Fees / Info
Hoa Frequency: Monthly
Hoa Fees: 100
Hoa: No
Bathroom Info
Total Baths: 3.00
Halfbaths: 1
Fullbaths: 2
Bedroom Info
Beds: 4
Building Info
New Construction: No
Levels: Two
Year Built: 2007
Mobile Home Remains: ,No,
Zoning: RES
Style: Traditional
Construction Materials: VinylSiding
Builders Name: Lennar
Buyer Compensation
Exterior Features
Spa: No
Financial
Lease Renewal Option: ,No,
Garage / Parking
Parking Capacity: 4
Garage: Yes
Carport: No
Parking Type: Attached, Garage, TwoCarGarage, GarageDoorOpener
Open Parking: No
Attached Garage: Yes
Garage Spaces: 2
Green / Env Info
Interior Features
Floor Cover: Carpet, Laminate, Tile
Fireplace: Yes
Laundry Features: WasherHookup
Furnished: Unfurnished
Interior Features: Attic, Fireplace, PermanentAtticStairs, KitchenIsland, StainlessSteelAppliances
Appliances: Dishwasher, Disposal, Microwave, Range
Lot Info
Lease Considered: ,No,
Lease Assignable: ,No,
Acres: 0.12
Land Lease: No
Misc
Pool Private: No
Offer Compensation
Other School Info
Property Info
County: Horry
View: No
Senior Community: No
Stipulation of Sale: None
Property Sub Type Additional: Detached
Property Attached: No
Security Features: SmokeDetectors
Rent Control: No
Construction: Resale
Room Info
Basement: ,No,
Sold Info
Sold Date: 2021-07-21T00:00:00
Sqft Info
Building Sqft: 2217
Living Area Source: PublicRecords
Sqft: 2100
Tax Info
Unit Info
Utilities / Hvac
Electric On Property: No
Cooling: No
Heating: No
Waterfront / Water
Waterfront: No
Schools
Elem: Saint James Elementary School
Middle: Saint James Middle School
High: Saint James High School
Directions
From Bypass 17, turn on to Holmestown Road. Turn right on Hwy. 707. Turn left on Brighton Avenue into Brighton Woods. Follow Brighton Avenue to 1443 on the left.Courtesy of Realty One Group Dockside
Call Luke Anderson


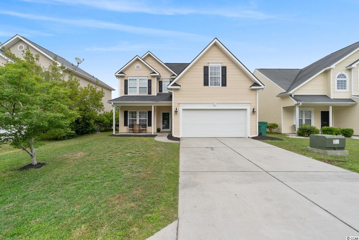
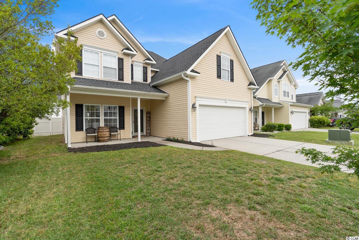
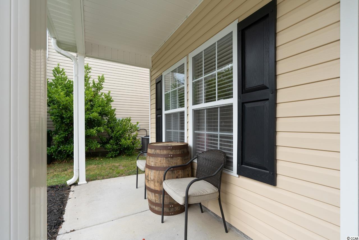
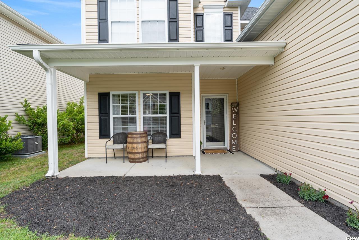
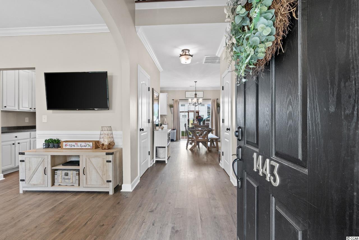
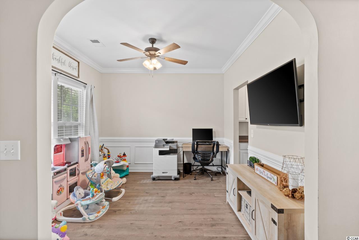
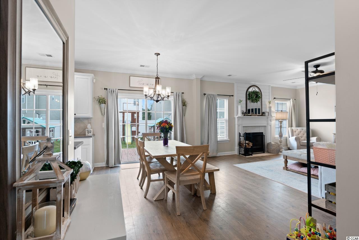
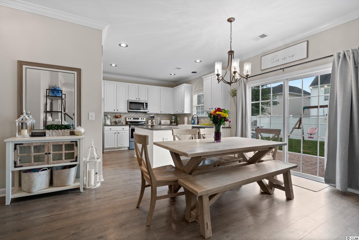
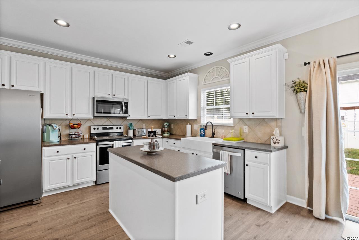
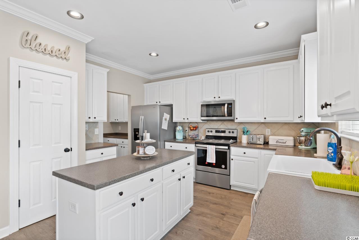
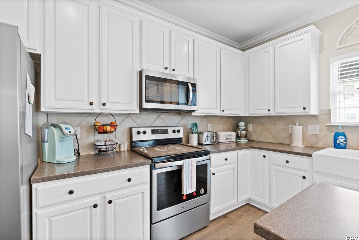
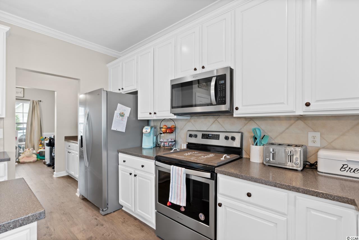
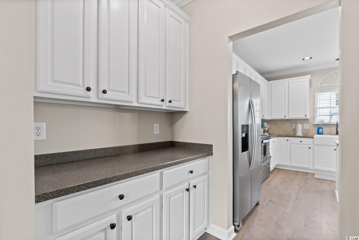
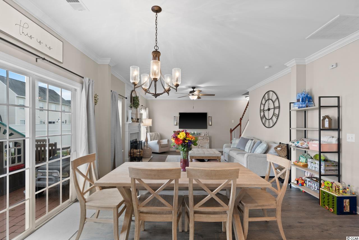
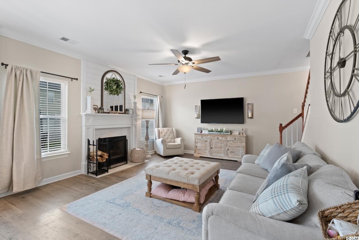
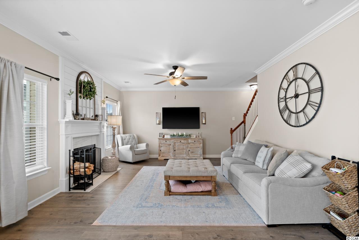
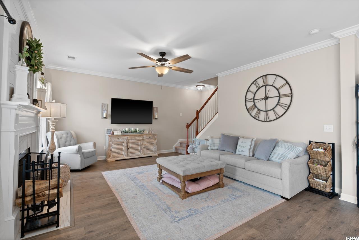
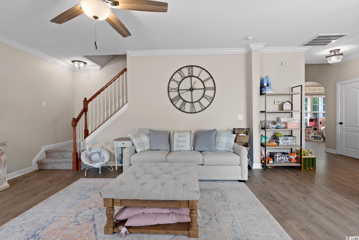
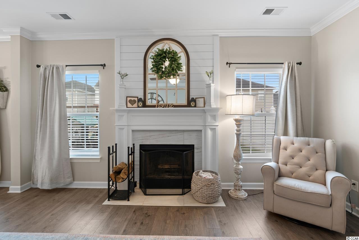
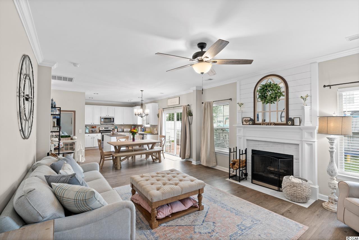
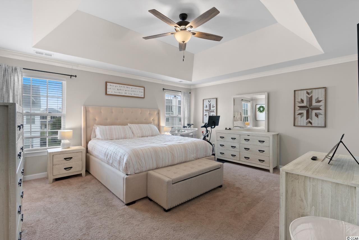
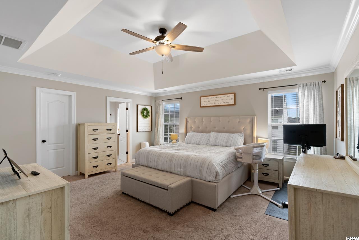
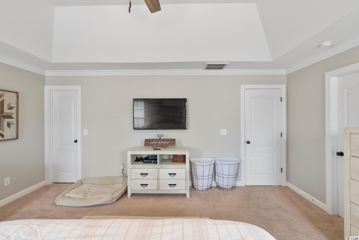
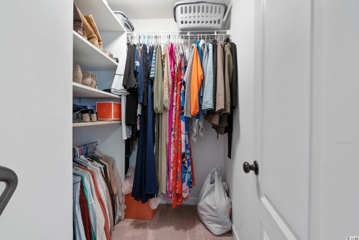
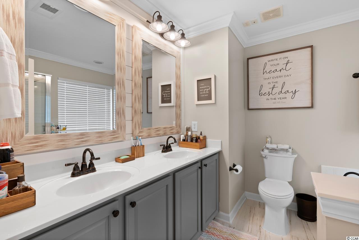
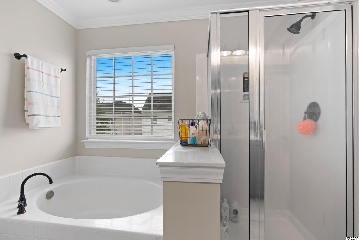
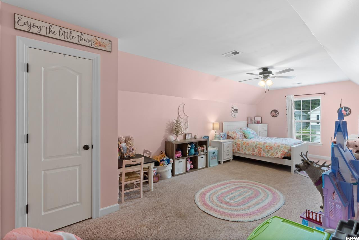
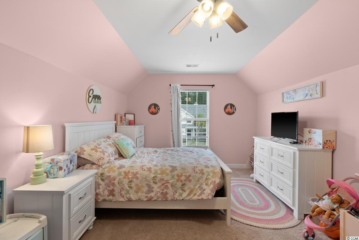
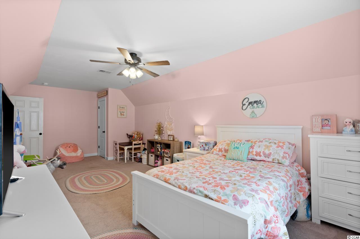
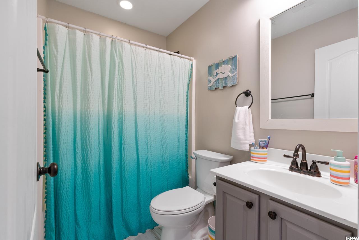
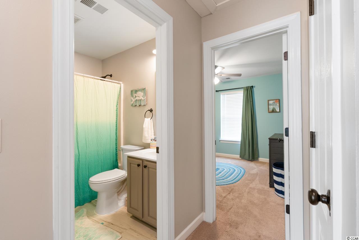
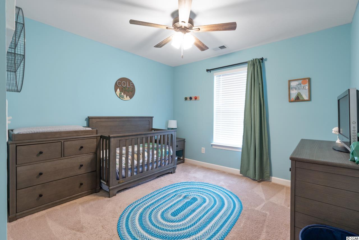
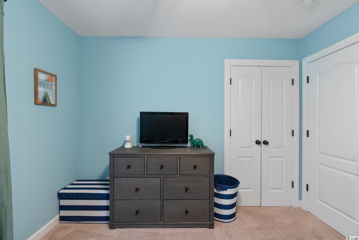
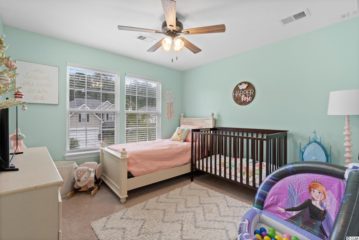
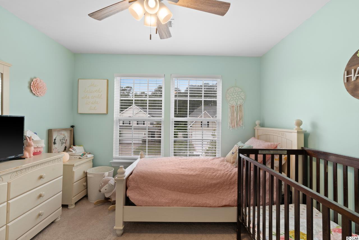
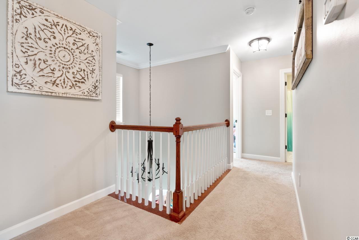
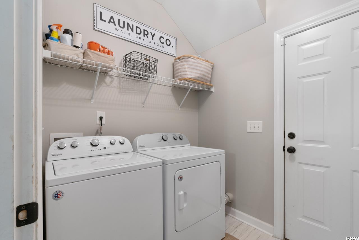
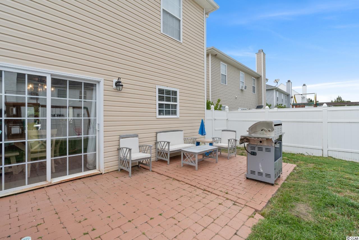
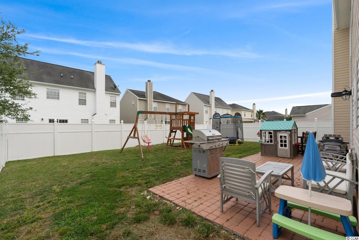
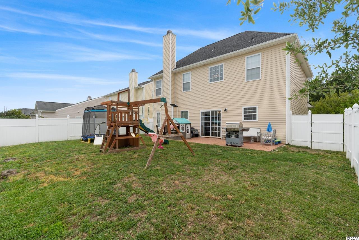
 MLS# 908235
MLS# 908235 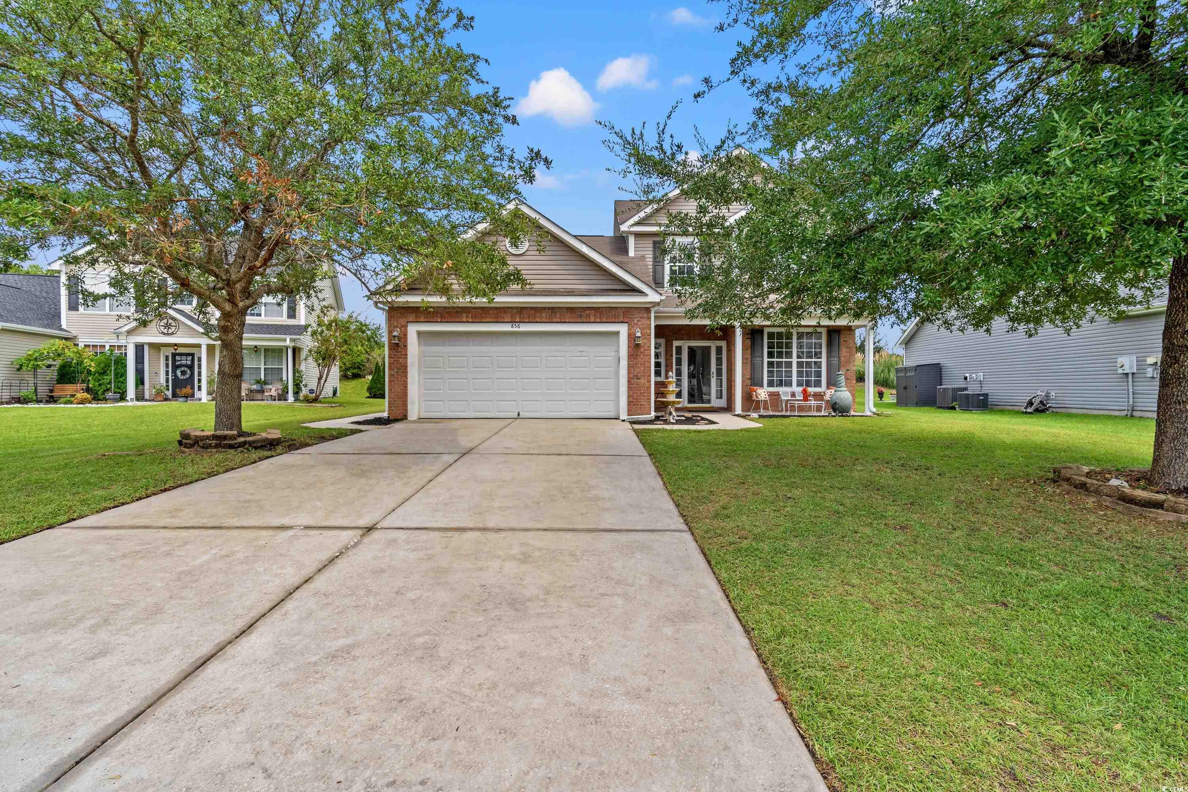
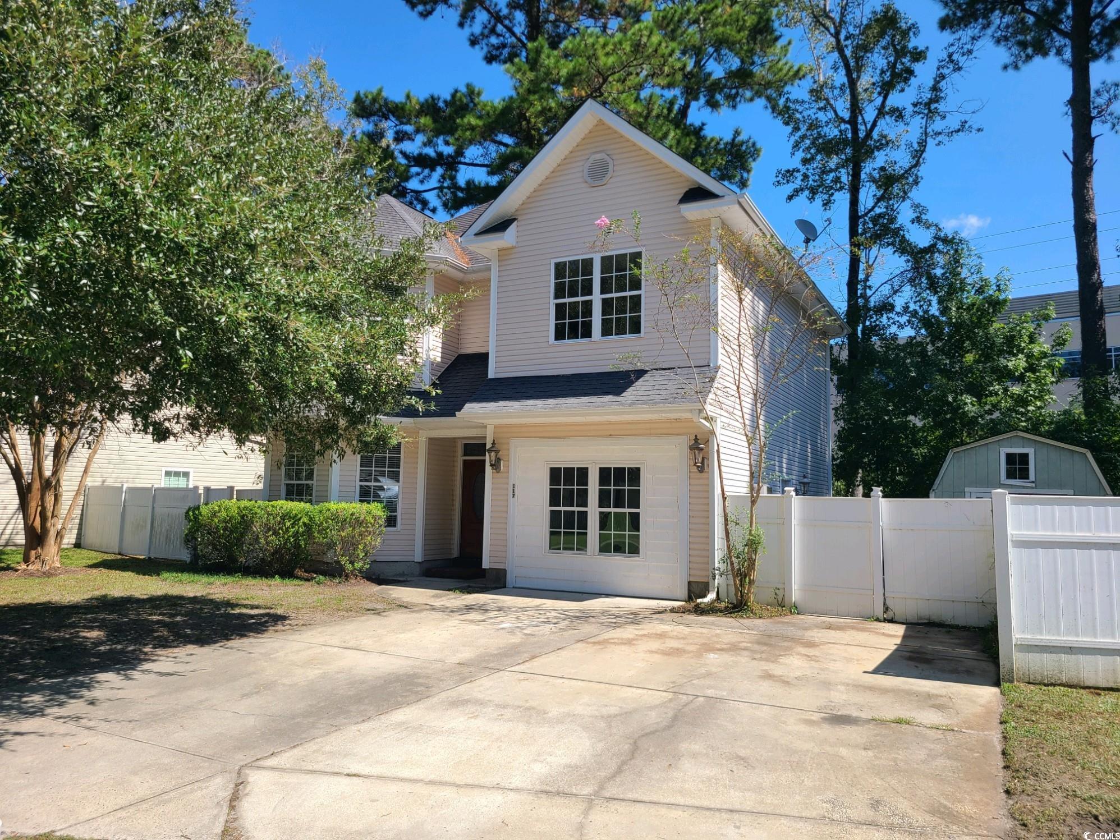
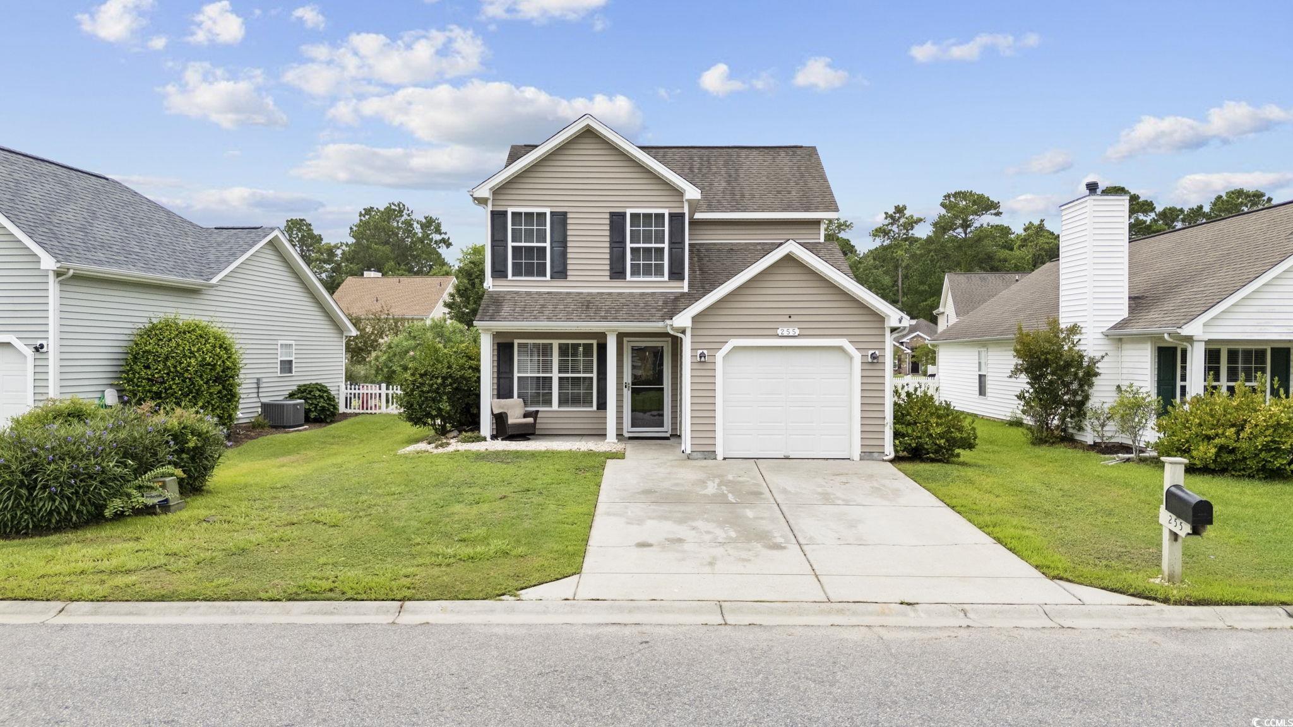
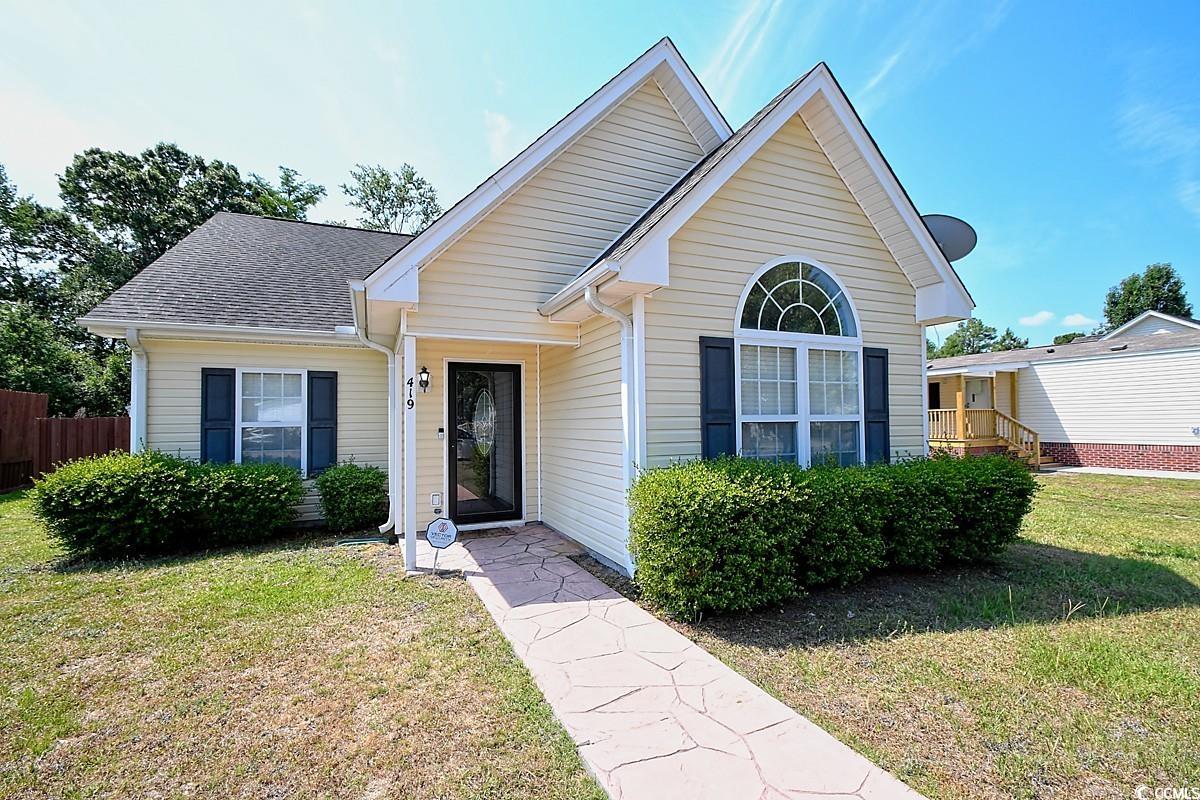
 Provided courtesy of © Copyright 2024 Coastal Carolinas Multiple Listing Service, Inc.®. Information Deemed Reliable but Not Guaranteed. © Copyright 2024 Coastal Carolinas Multiple Listing Service, Inc.® MLS. All rights reserved. Information is provided exclusively for consumers’ personal, non-commercial use,
that it may not be used for any purpose other than to identify prospective properties consumers may be interested in purchasing.
Images related to data from the MLS is the sole property of the MLS and not the responsibility of the owner of this website.
Provided courtesy of © Copyright 2024 Coastal Carolinas Multiple Listing Service, Inc.®. Information Deemed Reliable but Not Guaranteed. © Copyright 2024 Coastal Carolinas Multiple Listing Service, Inc.® MLS. All rights reserved. Information is provided exclusively for consumers’ personal, non-commercial use,
that it may not be used for any purpose other than to identify prospective properties consumers may be interested in purchasing.
Images related to data from the MLS is the sole property of the MLS and not the responsibility of the owner of this website.