Call Luke Anderson
North Myrtle Beach, SC 29582
- 5Beds
- 5Full Baths
- 1Half Baths
- 4,160SqFt
- 2021Year Built
- 0.34Acres
- MLS# 2110421
- Residential
- Detached
- Sold
- Approx Time on Market4 months, 3 days
- AreaNorth Myrtle Beach Area--Ocean Drive
- CountyHorry
- Subdivision Not within a Subdivision
Overview
NEW CUSTOM HOME CONSTRUCTION - This remarkable Low Country Style, Raised Beach Home was recently completed by Excel Custom Builders in the Tilghman Estates section of North Myrtle Beach, just mere steps away from the 18th Street public access to the sandy shore of CHERRY GROVE BEACH and just down the street from the Surf Golf & Beach Club! This 5 Bedroom, 5.5 Bath custom beach house features 3 distinct levels, encompassing 4160 Heated Square feet of living space, 3401 square feet of covered porches, garages, breezeway, & a 3-stop elevator. The attention to detail in this custom build is evident from the ground floor up. The herringbone paver driveway is accessible from either side of the fully landscaped yard and leads to a drive through breezeway with 2 garages, elevator access, and the most beautiful custom beach mural around. The backyard oasis is private with a 6' shadowbox privacy fence, custom heated saltwater pool & spa, & gas fire pit. The second story features an additional Master Suite with a private balcony and 3 more bedroom suites with deck access. The top floor is the main living area that is open and spacious and features a large Kitchen/Great Room/Dining Area combination perfect for entertaining & spending time with family and friends, as well as the Master Suite. The gourmet kitchen includes a large island with breakfast bar, quartz countertops, subway tile backsplash, custom cabinetry, soft close doors & drawers, GE Profile Slate colored appliances, gas range & hood, farm sink, & a fabulous view of the ocean from the kitchen window. The Great room features a gas fireplace, flanked by custom built-in cabinetry & shelving, dual tray ceilings, oversized ceiling fan, and access to a huge screen porch or open air deck to enjoy the salt air, sun, sea breezes, & expansive ocean views. The Master Suite is spacious and features a tray ceiling, 'His & Hers' walk-in closets, & a private covered balcony. The Master Bath has a double vanity, walk-in shower, private water closet, & an Air Tub. Additional home features include: Porcelain tile flooring throughout, custom closets, custom trim & accent work, a one of a kind custom stairway railing built specifically for this home, sound proofing in the walls of both Master Suites, Kohler fixtures throughout, speaker system in ceiling, LED lighting throughout, Alarm system, Cement siding & trim, Trane Aluminum coil HVAC unit, 2 Rinnai gas water heaters, composite railings and decking, impact glass in all windows and doors, Architectural shingles, standing seam metal roof accents, under eave LED lighting, (2) 200-amp electrical service panels, Commercial grade masonry foundation, Cable tie-down system, Batted insulation in the attic space, & Epoxy floors in both garages spaces. Call an Agent TODAY to see this perfect Beach House! Would make a great primary home, 2nd home, or investment rental property. All information provided in this Listing is deemed reliable, but not guaranteed. Buyer and their Agent are responsible for verifying all info.
Sale Info
Listing Date: 05-11-2021
Sold Date: 09-15-2021
Aprox Days on Market:
4 month(s), 3 day(s)
Listing Sold:
3 Year(s), 1 month(s), 27 day(s) ago
Asking Price: $1,929,000
Selling Price: $1,820,000
Price Difference:
Reduced By $109,000
Agriculture / Farm
Grazing Permits Blm: ,No,
Horse: No
Grazing Permits Forest Service: ,No,
Grazing Permits Private: ,No,
Irrigation Water Rights: ,No,
Farm Credit Service Incl: ,No,
Crops Included: ,No,
Association Fees / Info
Hoa Frequency: NotApplicable
Hoa: No
Bathroom Info
Total Baths: 6.00
Halfbaths: 1
Fullbaths: 5
Bedroom Info
Beds: 5
Building Info
New Construction: No
Levels: ThreeOrMore
Year Built: 2021
Mobile Home Remains: ,No,
Zoning: R-1
Style: RaisedBeach
Construction Materials: HardiPlankType
Builders Name: Excel Custom Builders
Buyer Compensation
Exterior Features
Spa: Yes
Patio and Porch Features: Balcony, RearPorch, Deck, FrontPorch, Patio
Spa Features: HotTub
Window Features: StormWindows
Pool Features: OutdoorPool, Private
Foundation: Raised
Exterior Features: Balcony, Deck, Fence, HotTubSpa, SprinklerIrrigation, Porch, Patio, Storage
Financial
Lease Renewal Option: ,No,
Garage / Parking
Parking Capacity: 8
Garage: Yes
Carport: No
Parking Type: Attached, TwoCarGarage, Garage, GarageDoorOpener
Open Parking: No
Attached Garage: Yes
Garage Spaces: 2
Green / Env Info
Green Energy Efficient: Doors, Windows
Interior Features
Floor Cover: Tile
Door Features: InsulatedDoors, StormDoors
Fireplace: Yes
Laundry Features: WasherHookup
Interior Features: Elevator, Fireplace, SplitBedrooms, WindowTreatments, BreakfastBar, KitchenIsland, StainlessSteelAppliances, SolidSurfaceCounters
Appliances: Dishwasher, Freezer, Disposal, Microwave, Range, Refrigerator, RangeHood, Dryer, Washer
Lot Info
Lease Considered: ,No,
Lease Assignable: ,No,
Acres: 0.34
Lot Size: 100x150x100x150
Land Lease: No
Lot Description: CityLot, Rectangular
Misc
Pool Private: Yes
Offer Compensation
Other School Info
Property Info
County: Horry
View: No
Senior Community: No
Stipulation of Sale: None
Property Sub Type Additional: Detached
Property Attached: No
Security Features: SecuritySystem, SmokeDetectors
Rent Control: No
Room Info
Basement: ,No,
Sold Info
Sold Date: 2021-09-15T00:00:00
Sqft Info
Building Sqft: 7561
Living Area Source: Plans
Sqft: 4160
Tax Info
Unit Info
Utilities / Hvac
Heating: Central, Electric
Cooling: CentralAir
Electric On Property: No
Cooling: Yes
Utilities Available: CableAvailable, ElectricityAvailable, NaturalGasAvailable, PhoneAvailable, SewerAvailable, UndergroundUtilities, WaterAvailable
Heating: Yes
Water Source: Public
Waterfront / Water
Waterfront: No
Directions
Turn onto 18th Ave N from N Ocean Blvd. The second house on the right is 205 18th Ave N.Courtesy of Blue Strand Real Estate Group
Call Luke Anderson


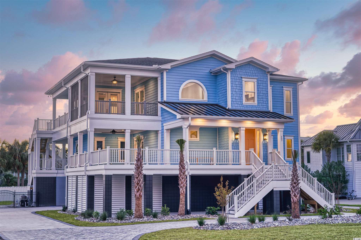
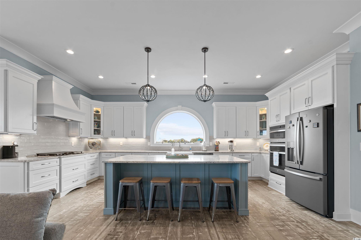
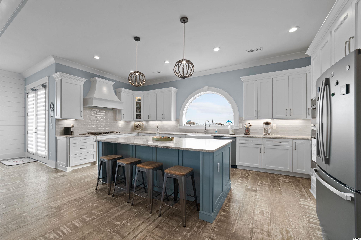
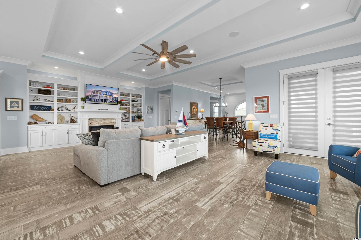
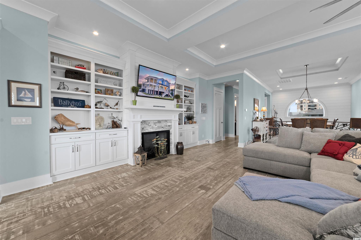
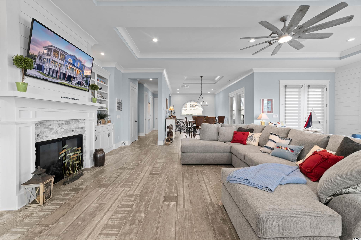
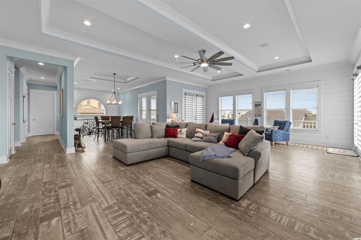
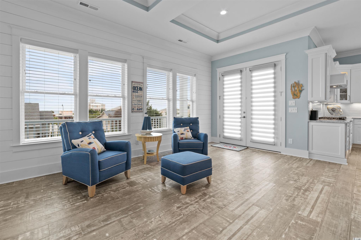
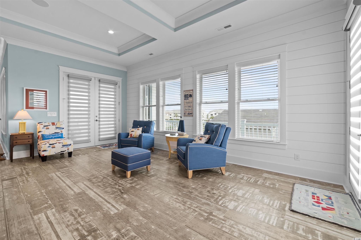
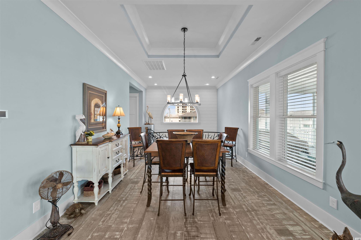
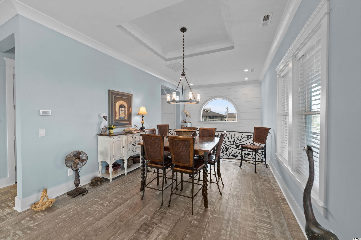
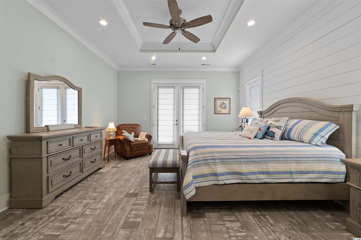
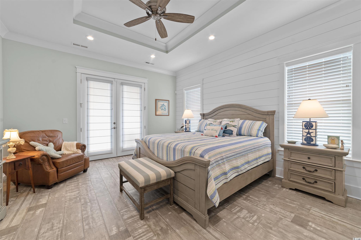
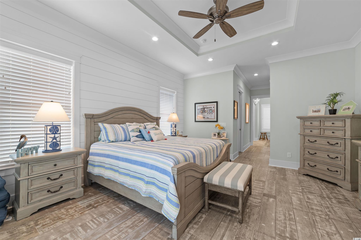
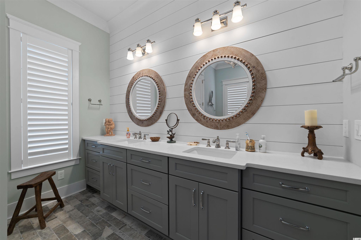
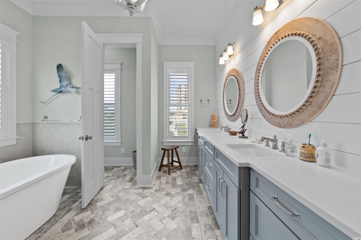
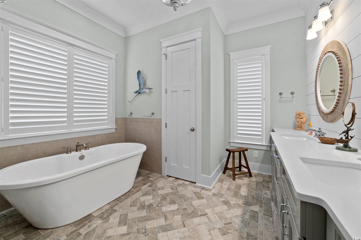
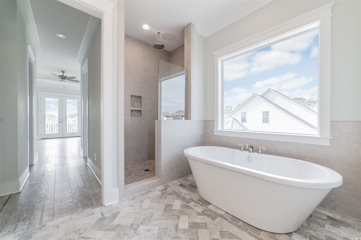
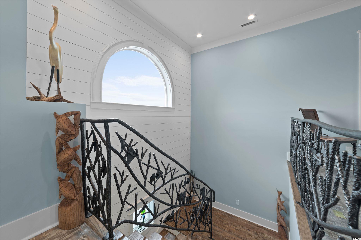
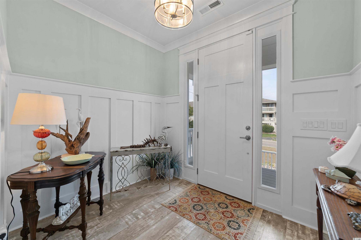
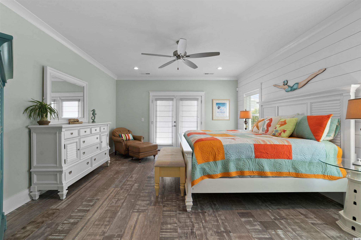
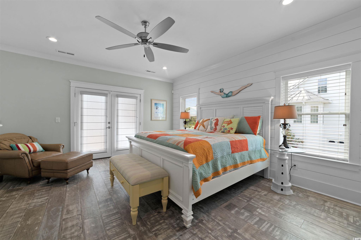
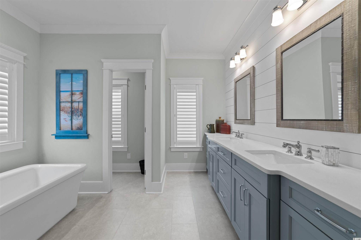
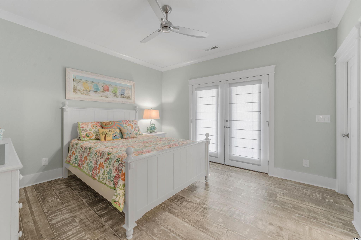
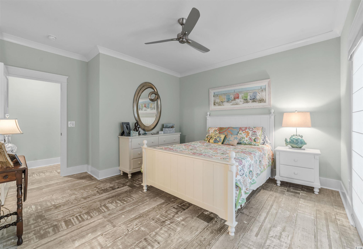
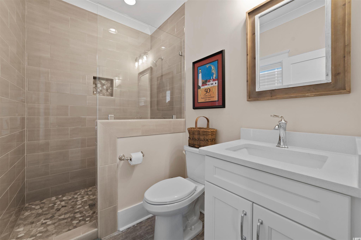
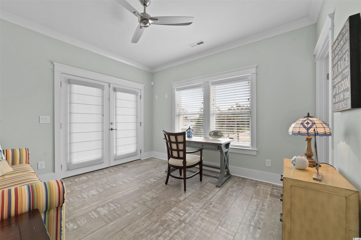
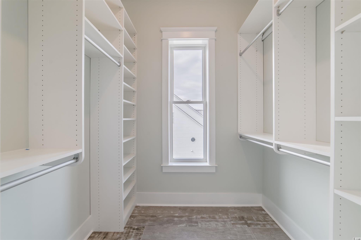
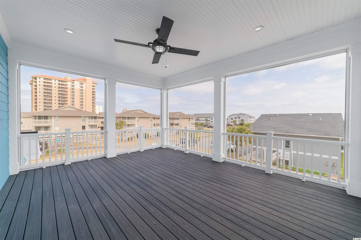
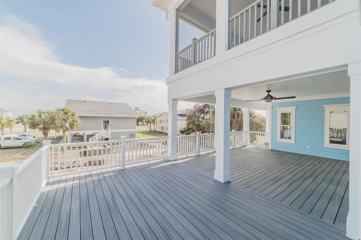
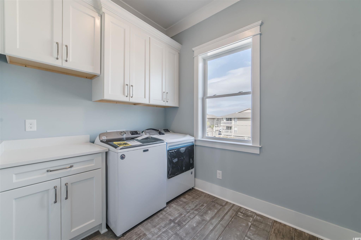
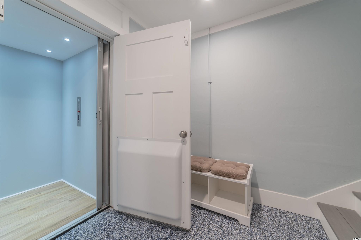
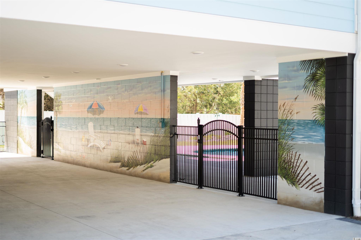
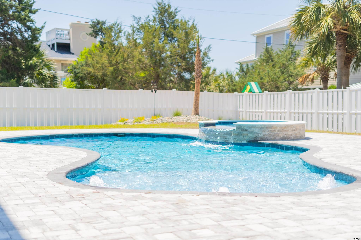
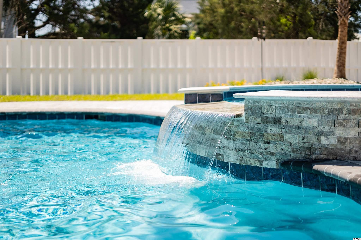
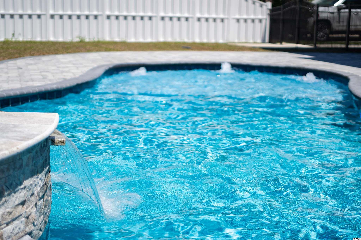
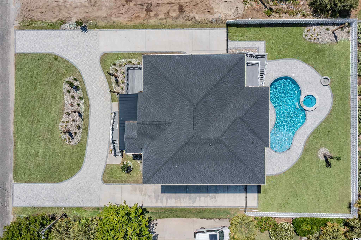
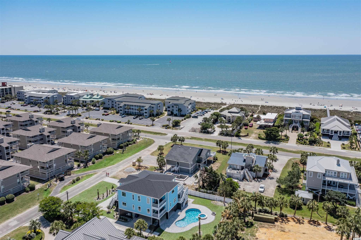
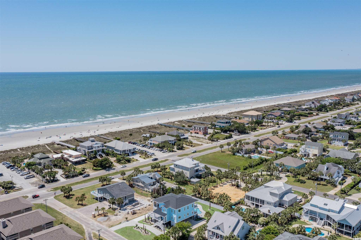
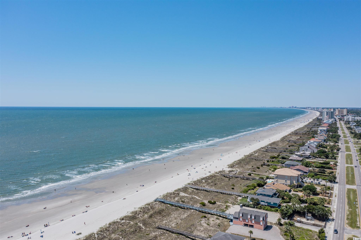
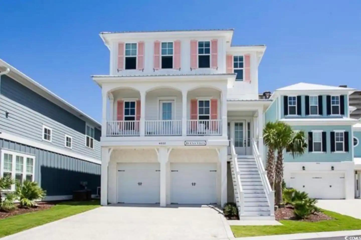
 MLS# 2406133
MLS# 2406133 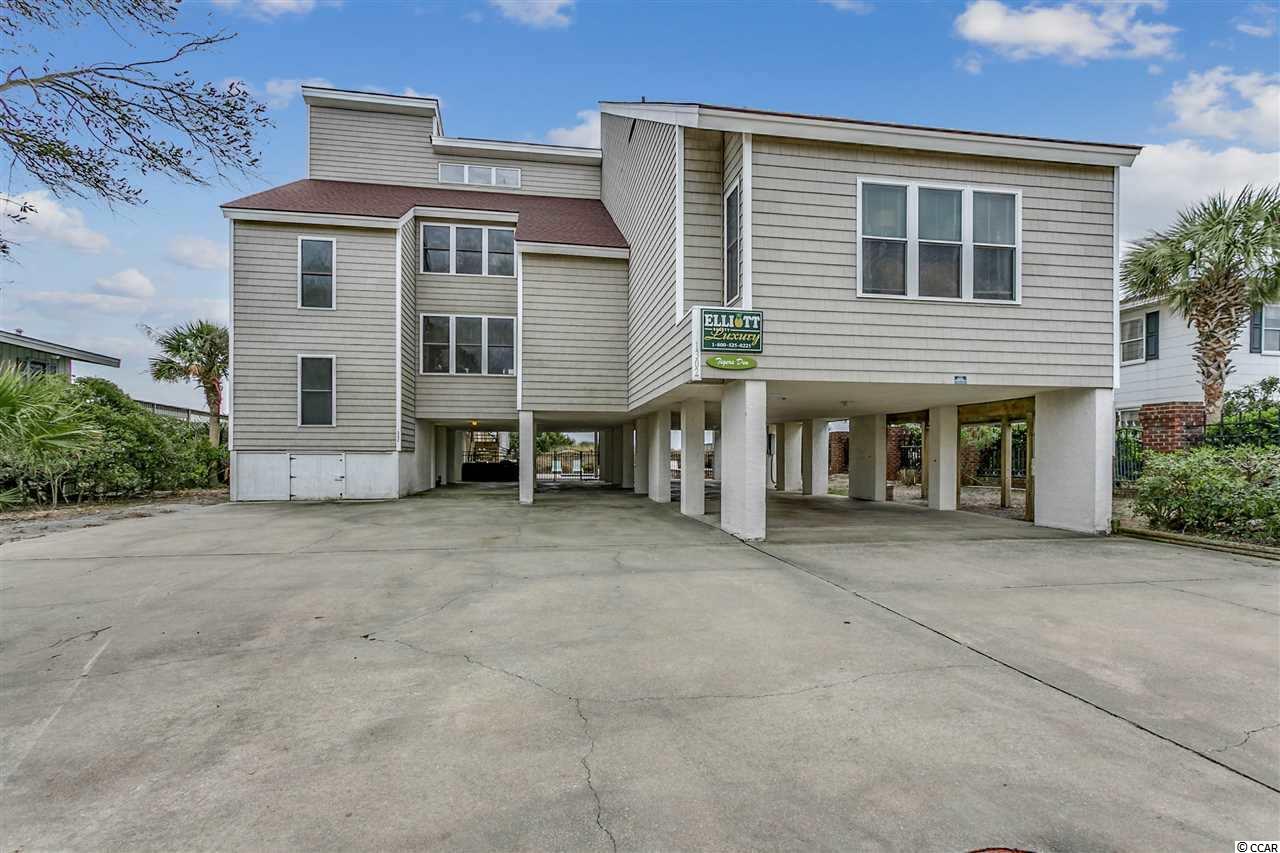
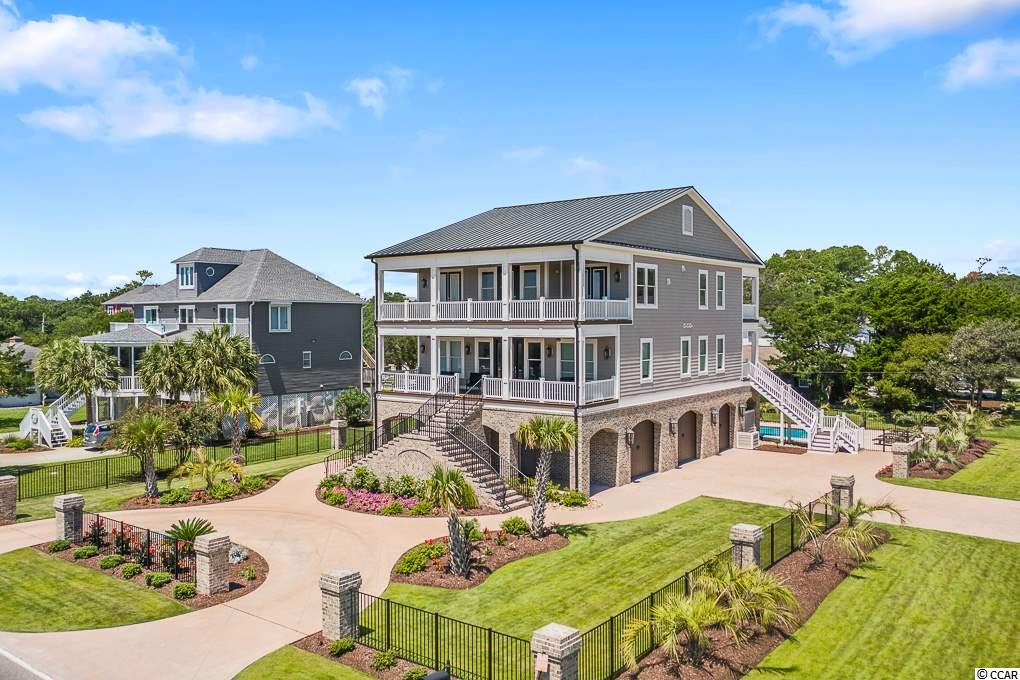
 Provided courtesy of © Copyright 2024 Coastal Carolinas Multiple Listing Service, Inc.®. Information Deemed Reliable but Not Guaranteed. © Copyright 2024 Coastal Carolinas Multiple Listing Service, Inc.® MLS. All rights reserved. Information is provided exclusively for consumers’ personal, non-commercial use,
that it may not be used for any purpose other than to identify prospective properties consumers may be interested in purchasing.
Images related to data from the MLS is the sole property of the MLS and not the responsibility of the owner of this website.
Provided courtesy of © Copyright 2024 Coastal Carolinas Multiple Listing Service, Inc.®. Information Deemed Reliable but Not Guaranteed. © Copyright 2024 Coastal Carolinas Multiple Listing Service, Inc.® MLS. All rights reserved. Information is provided exclusively for consumers’ personal, non-commercial use,
that it may not be used for any purpose other than to identify prospective properties consumers may be interested in purchasing.
Images related to data from the MLS is the sole property of the MLS and not the responsibility of the owner of this website.