Call Luke Anderson
Little River, SC 29566
- 4Beds
- 3Full Baths
- 1Half Baths
- 2,550SqFt
- 2007Year Built
- 0.20Acres
- MLS# 2109611
- Residential
- Detached
- Sold
- Approx Time on Market1 month, 14 days
- AreaLittle River Area--North of Hwy 9
- CountyHorry
- Subdivision Hidden Lakes Village
Overview
If you are an outdoor person and nature lover, you will love time spent on the oversized screen porch and extended patio on this home! Bird watchers paradise! This spacious well-kept home offers an open floor plan with a Carolina Room off the living room/den, large formal dining space, highly desirable kitchen with lovely Cherry cabinets, stainless steel appliances, center work island, pantry and cozy kitchen nook. The first floor master bedroom suite features a vaulted ceiling, walk-in closet, double bathroom vanity, linen closet and an oversized walk-in Kohler panel shower. Guests will enjoy one of two bedrooms on the first level, a full bath and powder room. Off from the wide entrance foyer are the stairs that lead up to the 4th bedroom suite with a full bath and a closet. This space has many possibilities! Check out the door to the large attic storage space from the top stair landing. This attic space is also accessible from the garage pulldown stairs. The two-car attached garage has rubber matting and an air flow door screen that keeps the area cooler and pest free. New Daikin HVAC System installed in January 2021. Even before stepping into this inviting home, your guests will be impressed with the oversized driveway, the swaying palms and the neat landscaping. This lovely home is tastefully furnished and furnishings and accessories are negotiable. Hidden Lakes Village is tucked away just minutes from the historic Little River Waterfront and the beaches, shopping, entertainment, and great restaurants in North Myrtle Beach. Homeowners and guests can enjoy the lakeside community center, large swimming pool, hot tub, tennis courts, pickleball courts and playground. Call for an appointment to tour this home today! SQUARE FOOTAGE AND MEASUREMENTS ARE APPROXIMATE AND SHOULD BE VERIFIED BY THE BUYER(S).
Sale Info
Listing Date: 04-30-2021
Sold Date: 06-14-2021
Aprox Days on Market:
1 month(s), 14 day(s)
Listing Sold:
3 Year(s), 4 month(s), 24 day(s) ago
Asking Price: $329,900
Selling Price: $335,000
Price Difference:
Increase $5,100
Agriculture / Farm
Grazing Permits Blm: ,No,
Horse: No
Grazing Permits Forest Service: ,No,
Grazing Permits Private: ,No,
Irrigation Water Rights: ,No,
Farm Credit Service Incl: ,No,
Crops Included: ,No,
Association Fees / Info
Hoa Frequency: Quarterly
Hoa Fees: 80
Hoa: 1
Hoa Includes: AssociationManagement, LegalAccounting, Pools, RecreationFacilities, Trash
Community Features: Clubhouse, GolfCartsOK, RecreationArea, TennisCourts, LongTermRentalAllowed, Pool
Assoc Amenities: Clubhouse, OwnerAllowedGolfCart, OwnerAllowedMotorcycle, PetRestrictions, TenantAllowedGolfCart, TennisCourts, TenantAllowedMotorcycle
Bathroom Info
Total Baths: 4.00
Halfbaths: 1
Fullbaths: 3
Bedroom Info
Beds: 4
Building Info
New Construction: No
Levels: OneandOneHalf
Year Built: 2007
Mobile Home Remains: ,No,
Zoning: RES
Style: Traditional
Construction Materials: Masonry, VinylSiding, WoodFrame
Buyer Compensation
Exterior Features
Spa: No
Patio and Porch Features: RearPorch, FrontPorch, Patio, Porch, Screened
Window Features: StormWindows
Pool Features: Community, OutdoorPool
Foundation: Slab
Exterior Features: SprinklerIrrigation, Porch, Patio
Financial
Lease Renewal Option: ,No,
Garage / Parking
Parking Capacity: 4
Garage: Yes
Carport: No
Parking Type: Attached, Garage, TwoCarGarage, GarageDoorOpener
Open Parking: No
Attached Garage: Yes
Garage Spaces: 2
Green / Env Info
Green Energy Efficient: Doors, Windows
Interior Features
Floor Cover: Carpet, Tile, Wood
Door Features: InsulatedDoors, StormDoors
Fireplace: No
Laundry Features: WasherHookup
Furnished: Unfurnished
Interior Features: Attic, PermanentAtticStairs, WindowTreatments, BreakfastBar, BedroomonMainLevel, BreakfastArea, EntranceFoyer, KitchenIsland, StainlessSteelAppliances
Appliances: Dishwasher, Disposal, Microwave, Range, Refrigerator, Dryer, Washer
Lot Info
Lease Considered: ,No,
Lease Assignable: ,No,
Acres: 0.20
Land Lease: No
Lot Description: OutsideCityLimits, Rectangular
Misc
Pool Private: No
Pets Allowed: OwnerOnly, Yes
Offer Compensation
Other School Info
Property Info
County: Horry
View: No
Senior Community: No
Stipulation of Sale: None
Property Sub Type Additional: Detached
Property Attached: No
Security Features: SmokeDetectors
Disclosures: CovenantsRestrictionsDisclosure,SellerDisclosure
Rent Control: No
Construction: Resale
Room Info
Basement: ,No,
Sold Info
Sold Date: 2021-06-14T00:00:00
Sqft Info
Building Sqft: 3400
Living Area Source: Estimated
Sqft: 2550
Tax Info
Unit Info
Utilities / Hvac
Heating: Central, Electric
Cooling: AtticFan, CentralAir
Electric On Property: No
Cooling: Yes
Utilities Available: CableAvailable, ElectricityAvailable, PhoneAvailable, SewerAvailable, WaterAvailable
Heating: Yes
Water Source: Public
Waterfront / Water
Waterfront: No
Directions
Take Highway 17 North toward Little River. Turn left at the stop light at the post office. Proceed on Horseshoe Road to the end of the street and enter Hidden Lakes Village. Proceed right around the circle to stop sign at Vermillion Drive. Turn left on Vermillion and continue to 562 on the left.Courtesy of White Shoreline Realty
Call Luke Anderson


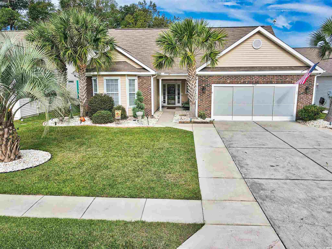
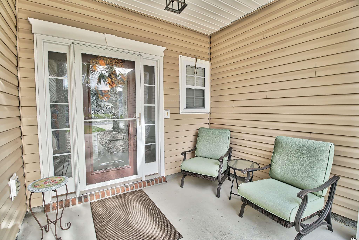
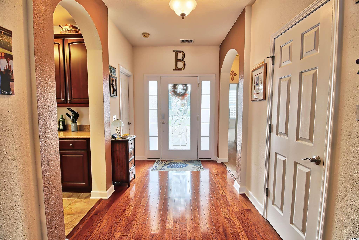
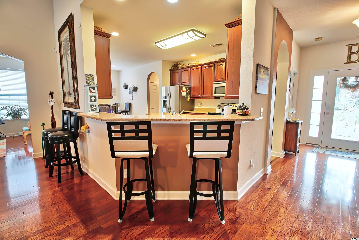
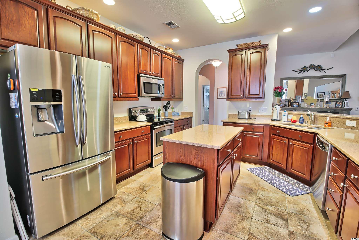
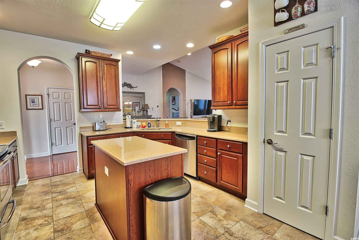
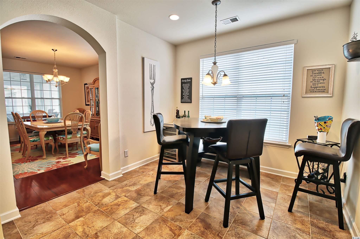
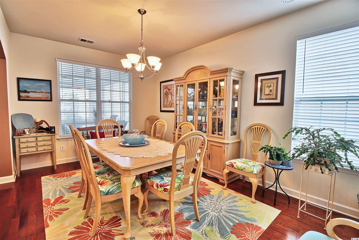
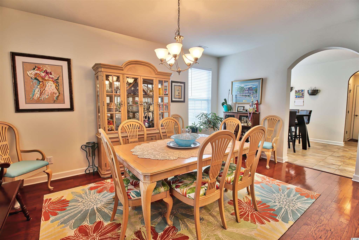
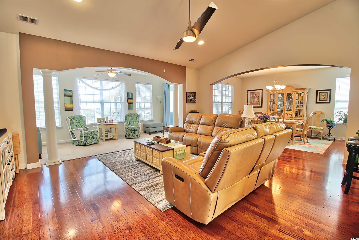
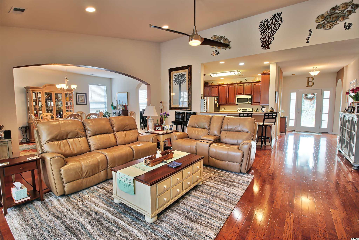
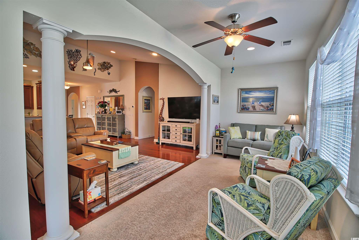
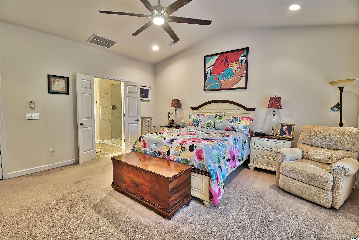
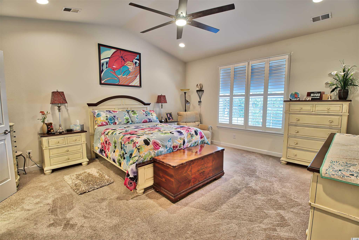
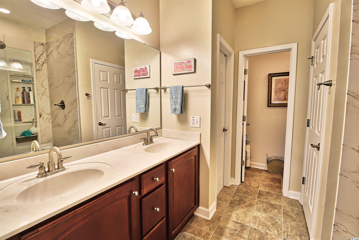
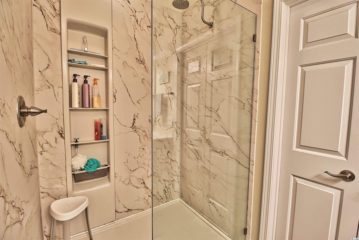
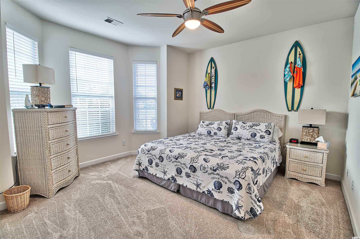
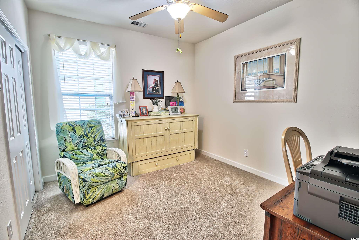
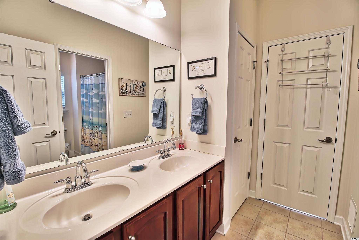
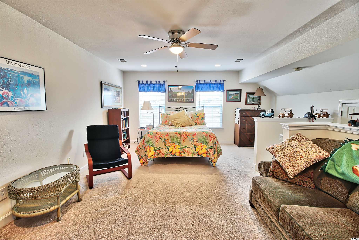
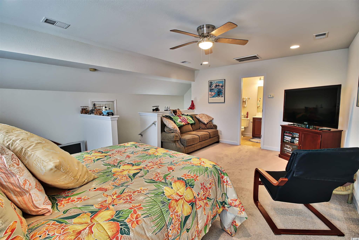
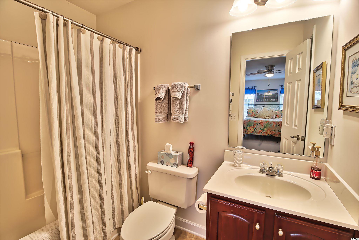
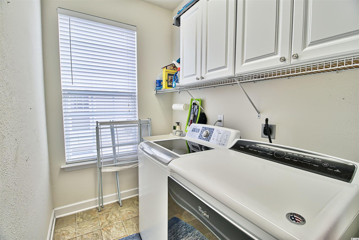
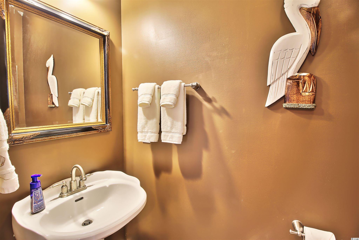
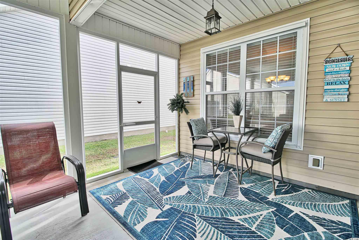
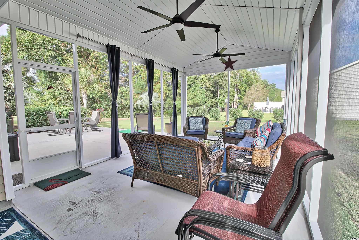
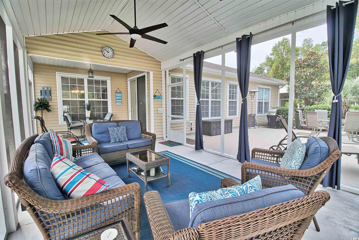
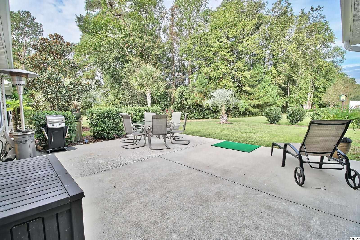
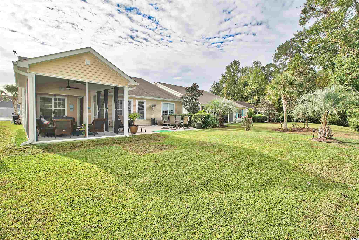
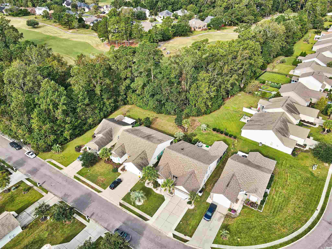
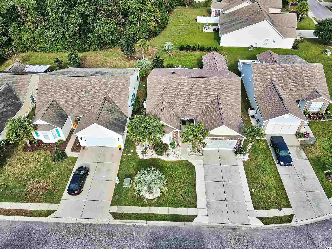
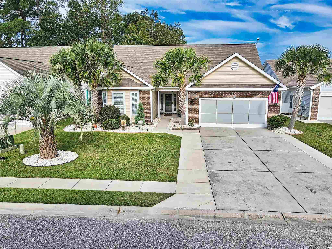
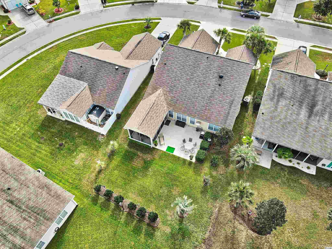
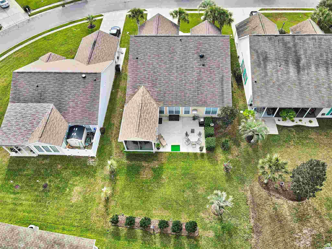
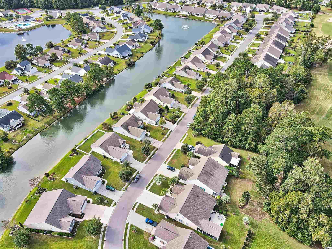
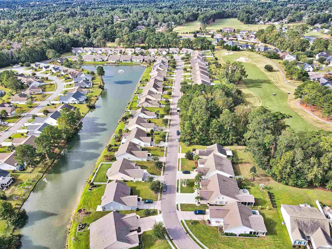
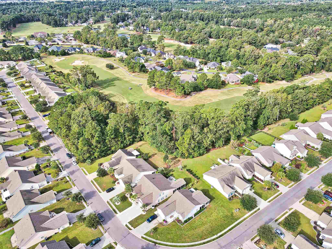
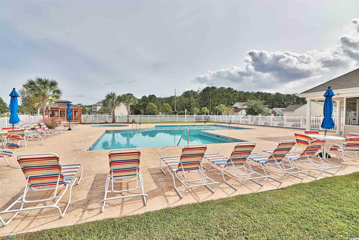
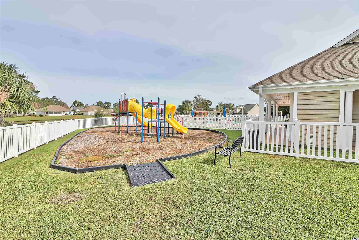
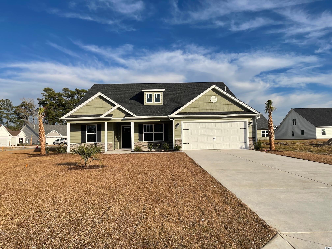
 MLS# 2126841
MLS# 2126841 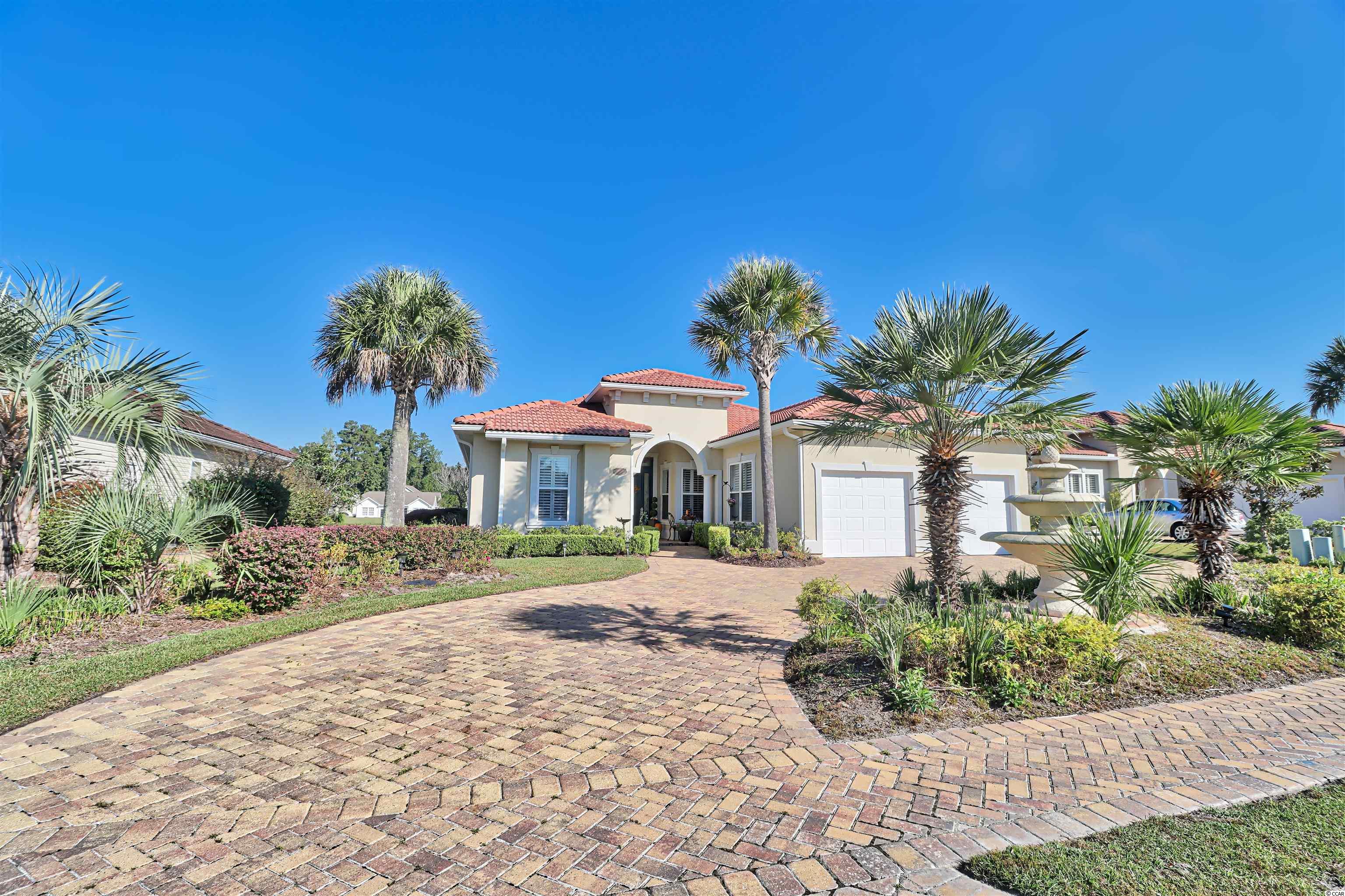
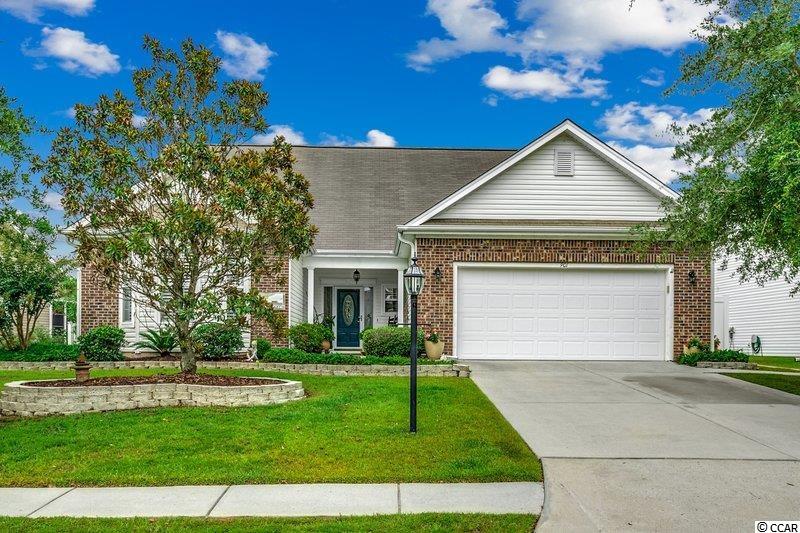
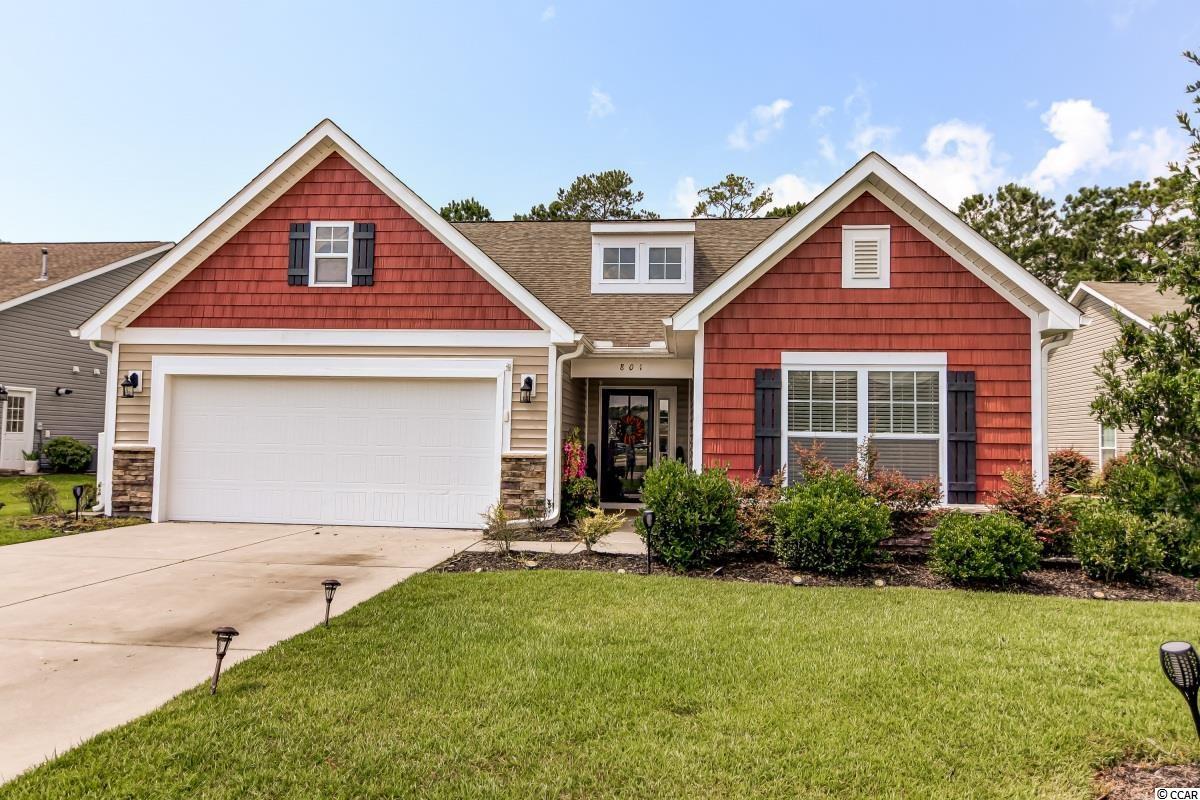
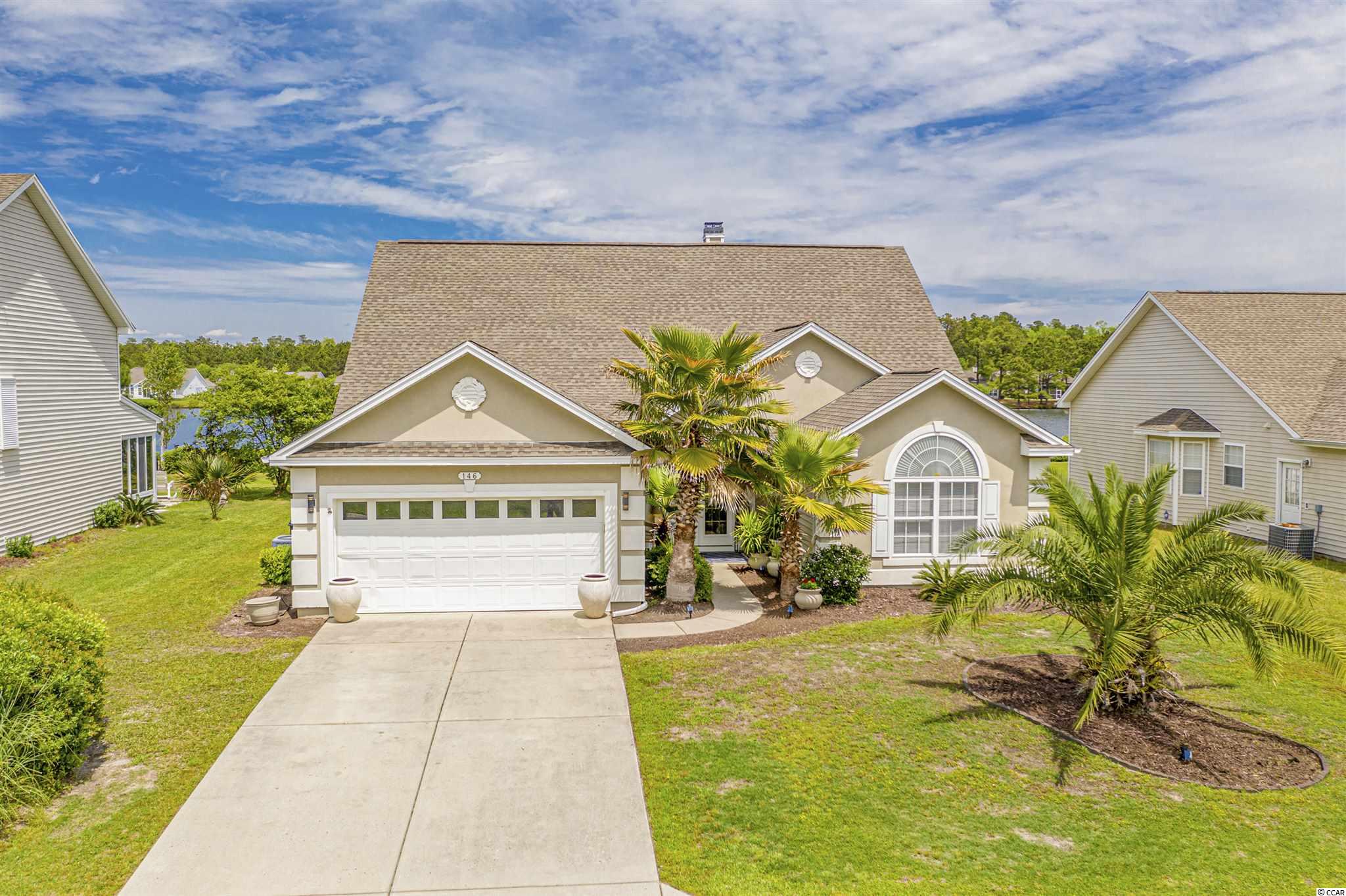
 Provided courtesy of © Copyright 2024 Coastal Carolinas Multiple Listing Service, Inc.®. Information Deemed Reliable but Not Guaranteed. © Copyright 2024 Coastal Carolinas Multiple Listing Service, Inc.® MLS. All rights reserved. Information is provided exclusively for consumers’ personal, non-commercial use,
that it may not be used for any purpose other than to identify prospective properties consumers may be interested in purchasing.
Images related to data from the MLS is the sole property of the MLS and not the responsibility of the owner of this website.
Provided courtesy of © Copyright 2024 Coastal Carolinas Multiple Listing Service, Inc.®. Information Deemed Reliable but Not Guaranteed. © Copyright 2024 Coastal Carolinas Multiple Listing Service, Inc.® MLS. All rights reserved. Information is provided exclusively for consumers’ personal, non-commercial use,
that it may not be used for any purpose other than to identify prospective properties consumers may be interested in purchasing.
Images related to data from the MLS is the sole property of the MLS and not the responsibility of the owner of this website.