Call Luke Anderson
Murrells Inlet, SC 29576
- 3Beds
- 3Full Baths
- 1Half Baths
- 2,640SqFt
- 2000Year Built
- 0.27Acres
- MLS# 2109109
- Residential
- Detached
- Sold
- Approx Time on Market1 month, 14 days
- AreaMyrtle Beach Area--South of 544 & West of 17 Bypass M.i. Horry County
- CountyHorry
- Subdivision Blackmoor
Overview
Its a Beauty! This lovely 3 bedroom, 3.5 bath home with den is located on a pretty, private cul-de-sac lot overlooking the 9th hole of the popular Blackmoor Golf Course in Murrells Inlet. Premium homesite and incredible location with front yard overlooking the private natural preserve across the street and backyard behind the 9th hole tee box, looking down the lush green fairway! Nestled among the trees, this home with brick front boasts quality throughout with hardwood floors, 42 custom cabinets, Corian countertops, custom crown molding, chair rail & wainscoting throughout home, high ceilings and ceramic tile. You are sure to be impressed from the moment you drive up to this charming custom-built home with its custom painted driveway and walkway, covered front entryway, which sets the tone for the rest of the house. Enter the foyer with stunning oak hardwood floors and feast your eyes on the spacious and open living area. Formal dining room with chair rail, shadow box and crown molding and two windows overlooking the front yard. This will be the perfect spot for hosting holiday meals and more formal events. The spacious front study/den with chair rail, shadow box and crown molding can easily be converted to a 4th bedroom if needed with private access to a full bath. Columns define the grand great room with high ceilings, gas fireplace, built in granite bar and a wall of windows and doors leading to the fabulous screen porch. Gourmet eat-in kitchen with custom cabinets with pull-outs, newer appliances, Corian counters, natural stone backsplash, oversized center island, custom under counter task lighting, two pantries and breakfast bar. Separate laundry room with custom cabinets and washer & dryer that convey. Split bedroom plan with 2 master suites. The main master bedroom includes two walk-in closets, one that is 15 feet long and an additional closet in the master bath. Completely renovated master bath suite with oversized ceramic tile walk-in shower, dual vanities, tile floors, updated lighting and fixtures. The 2nd master bedroom features a walk-in closet and ensuite bath with shower/tub. Good sized 3rd bedroom and guest bath with shower/tub with transom window, linen closet and tile. Entertaining will be easy in this home with its open floor plan with spacious family/great room, formal dining room, den and fabulous screen porch. Many hours are sure to be spent relaxing, enjoying the golfers and nature at its best in the fabulous 18 x 16 screen porch with skylights overlooking the golf course. Perfect spot to start your day or better yet, head out to the patio great for grilling with the gas hookup and creating memories with families and friends. Oversized 2 car garage with wet sink, side door entryway and stairs leading to full attic storage. Other features include new carpeting in the bedrooms, custom window blinds and window treatments throughout, security system, professional landscaping, irrigation system and termite bond. Low HOAs, community pool, clubhouse and tennis courts. Conveniently located close to beaches, golf courses, shopping, dining, entertainment, medical facilities, Murrells Inlet Marshwalk and Brookgreen Gardens. This great home has all the amenities for gracious living and family enjoyment. Absolutely Gorgeous Home -- truly a must see! Make an appointment. You will not be disappointed! All measurements are approximate and not guaranteed. Buyer is responsible for verification.
Sale Info
Listing Date: 04-26-2021
Sold Date: 06-10-2021
Aprox Days on Market:
1 month(s), 14 day(s)
Listing Sold:
3 Year(s), 4 month(s), 27 day(s) ago
Asking Price: $397,000
Selling Price: $381,500
Price Difference:
Reduced By $15,500
Agriculture / Farm
Grazing Permits Blm: ,No,
Horse: No
Grazing Permits Forest Service: ,No,
Grazing Permits Private: ,No,
Irrigation Water Rights: ,No,
Farm Credit Service Incl: ,No,
Crops Included: ,No,
Association Fees / Info
Hoa Frequency: Annually
Hoa Fees: 40
Hoa: 1
Hoa Includes: CommonAreas, RecreationFacilities
Community Features: Clubhouse, RecreationArea, TennisCourts, LongTermRentalAllowed, Pool
Assoc Amenities: Clubhouse, OwnerAllowedMotorcycle, TennisCourts
Bathroom Info
Total Baths: 4.00
Halfbaths: 1
Fullbaths: 3
Bedroom Info
Beds: 3
Building Info
New Construction: No
Levels: One
Year Built: 2000
Mobile Home Remains: ,No,
Zoning: RES
Style: Ranch
Construction Materials: BrickVeneer, VinylSiding
Buyer Compensation
Exterior Features
Spa: No
Patio and Porch Features: Patio, Porch, Screened
Window Features: Skylights
Pool Features: Community, OutdoorPool
Foundation: Slab
Exterior Features: SprinklerIrrigation, Patio
Financial
Lease Renewal Option: ,No,
Garage / Parking
Parking Capacity: 6
Garage: Yes
Carport: No
Parking Type: Attached, Garage, TwoCarGarage, GarageDoorOpener
Open Parking: No
Attached Garage: Yes
Garage Spaces: 2
Green / Env Info
Interior Features
Floor Cover: Carpet, Tile, Wood
Door Features: StormDoors
Fireplace: Yes
Laundry Features: WasherHookup
Furnished: Unfurnished
Interior Features: Attic, Fireplace, PermanentAtticStairs, SplitBedrooms, Skylights, WindowTreatments, BreakfastBar, BedroomonMainLevel, BreakfastArea, EntranceFoyer, KitchenIsland, StainlessSteelAppliances, SolidSurfaceCounters
Appliances: Dishwasher, Disposal, Microwave, Range, Refrigerator, Dryer, Washer
Lot Info
Lease Considered: ,No,
Lease Assignable: ,No,
Acres: 0.27
Lot Size: 104x146x65x137
Land Lease: No
Lot Description: CulDeSac, OutsideCityLimits, OnGolfCourse, Rectangular
Misc
Pool Private: No
Offer Compensation
Other School Info
Property Info
County: Horry
View: No
Senior Community: No
Stipulation of Sale: None
Property Sub Type Additional: Detached
Property Attached: No
Security Features: SecuritySystem, SmokeDetectors
Disclosures: CovenantsRestrictionsDisclosure,SellerDisclosure
Rent Control: No
Construction: Resale
Room Info
Basement: ,No,
Sold Info
Sold Date: 2021-06-10T00:00:00
Sqft Info
Building Sqft: 3377
Living Area Source: Estimated
Sqft: 2640
Tax Info
Unit Info
Utilities / Hvac
Heating: Central, Electric
Cooling: CentralAir
Electric On Property: No
Cooling: Yes
Utilities Available: CableAvailable, ElectricityAvailable, PhoneAvailable, SewerAvailable, UndergroundUtilities, WaterAvailable
Heating: Yes
Water Source: Public
Waterfront / Water
Waterfront: No
Schools
Elem: Saint James Elementary School
Middle: Saint James Middle School
High: Saint James High School
Directions
From Coastal Grand Mall in Myrtle Beach, take Highway 17 Bypass/US-17 S toward Georgetown/Surfside Beach. Go about 7.5 miles and turn right onto Holmestown Rd. Turn left onto Highway 707/SC-707. Go 2.65 miles and turn right into Blackmoor onto Longwood Drive. Go 0.67 miles and turn right onto Somersby Dr. (this is the last street on the right before the clubhouse). Go almost to the end of the cul-de-sac and the house will be on the right - 6478 Somersby Dr.Courtesy of Realty One Group Docksidesouth
Call Luke Anderson


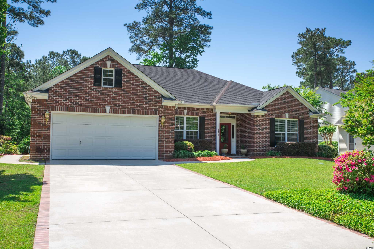

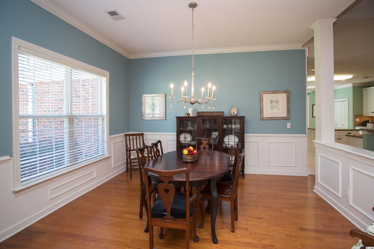
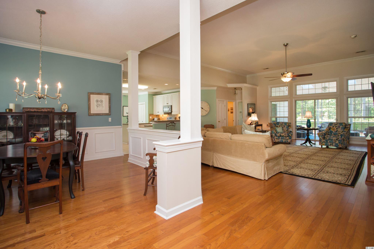
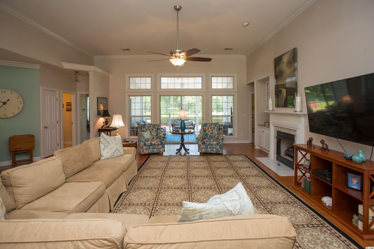
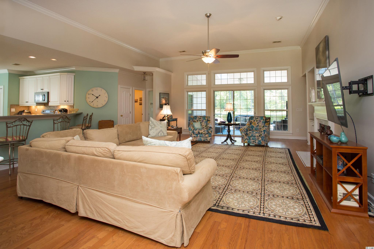
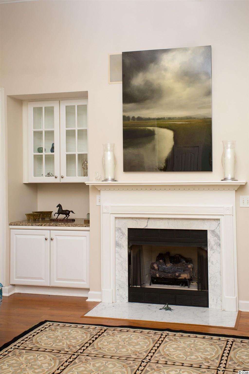
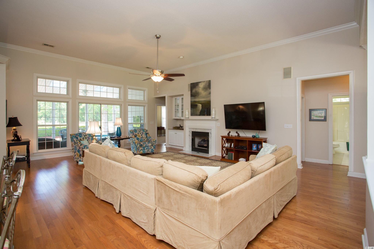
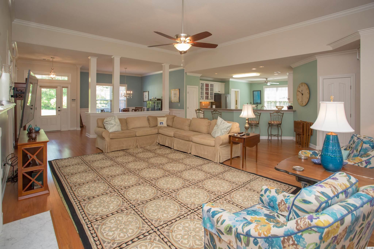
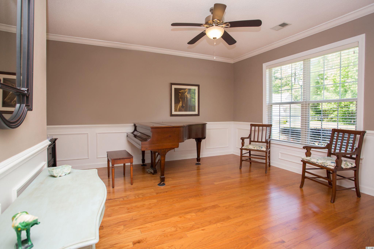
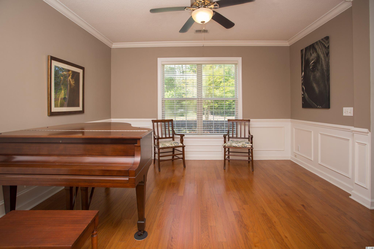
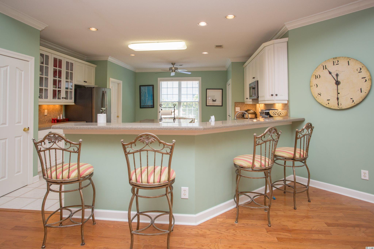
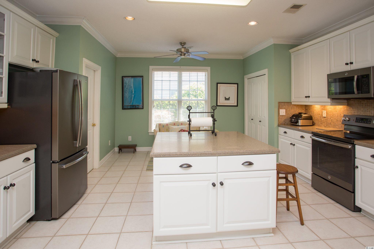
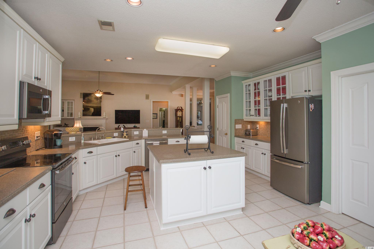
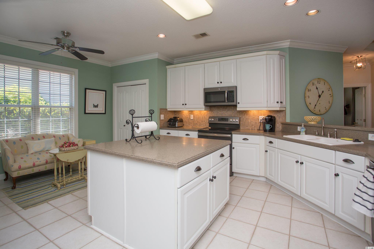
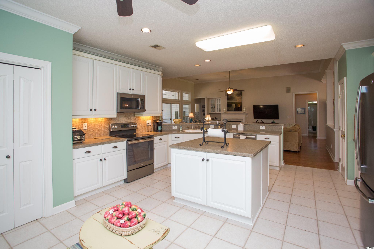
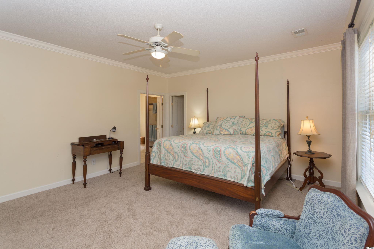
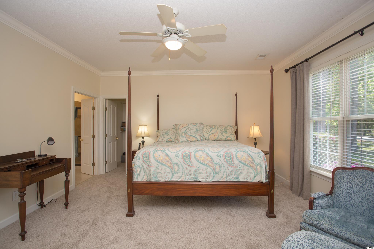
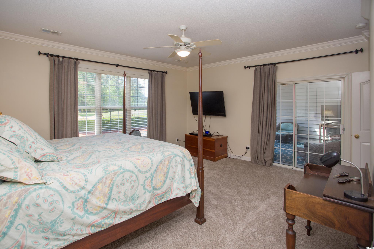
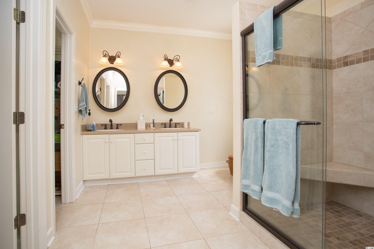
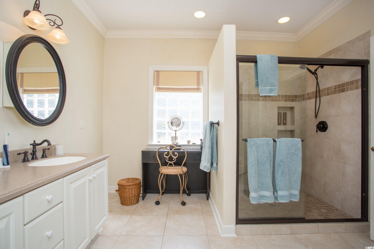
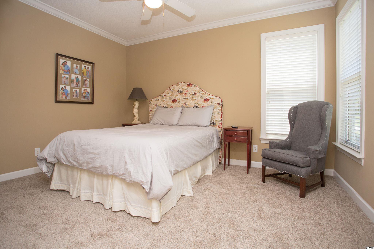
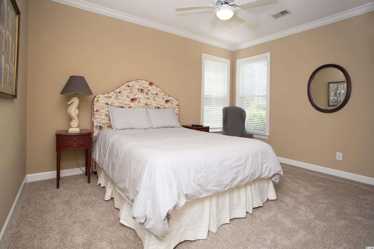
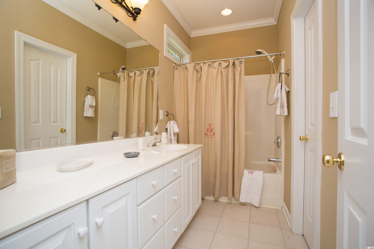
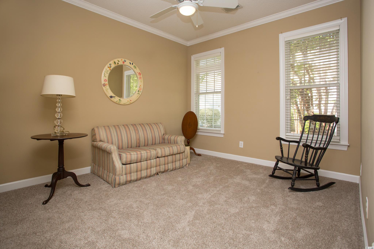
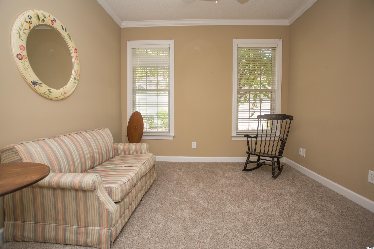
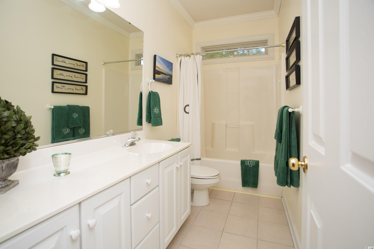
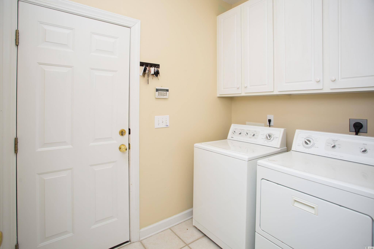
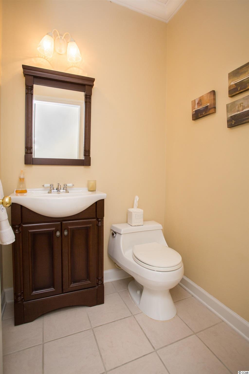


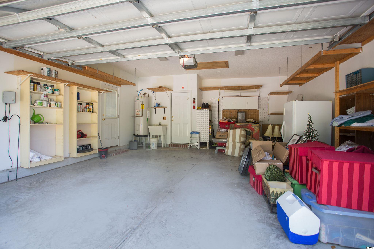

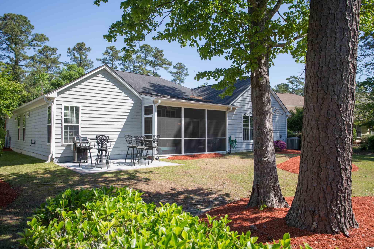
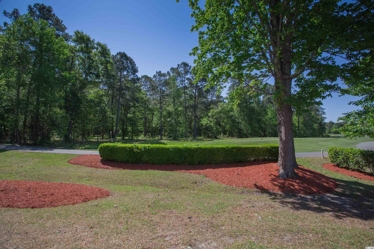
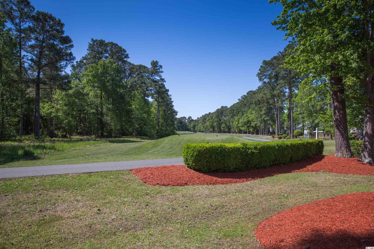
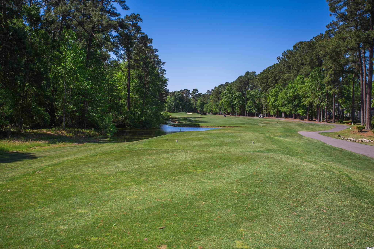
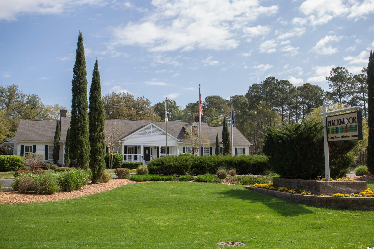
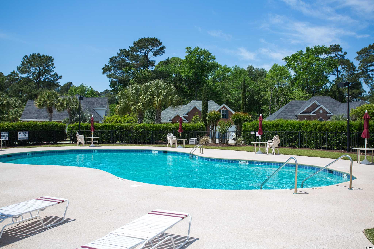
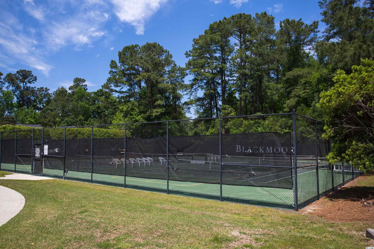
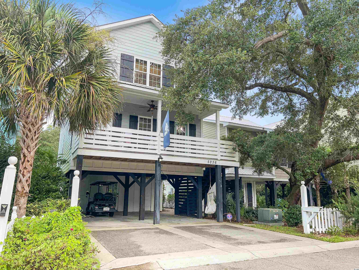
 MLS# 2219697
MLS# 2219697 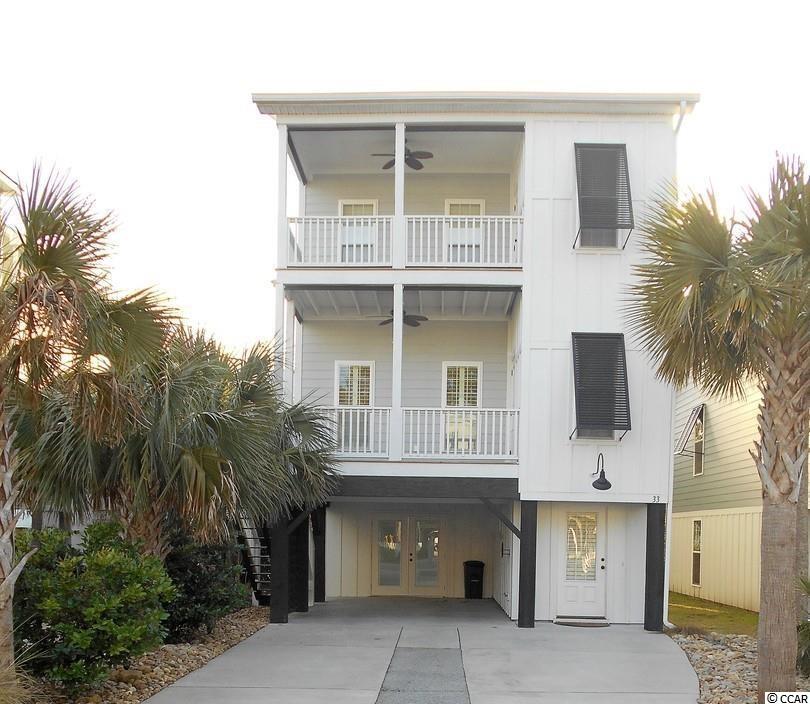
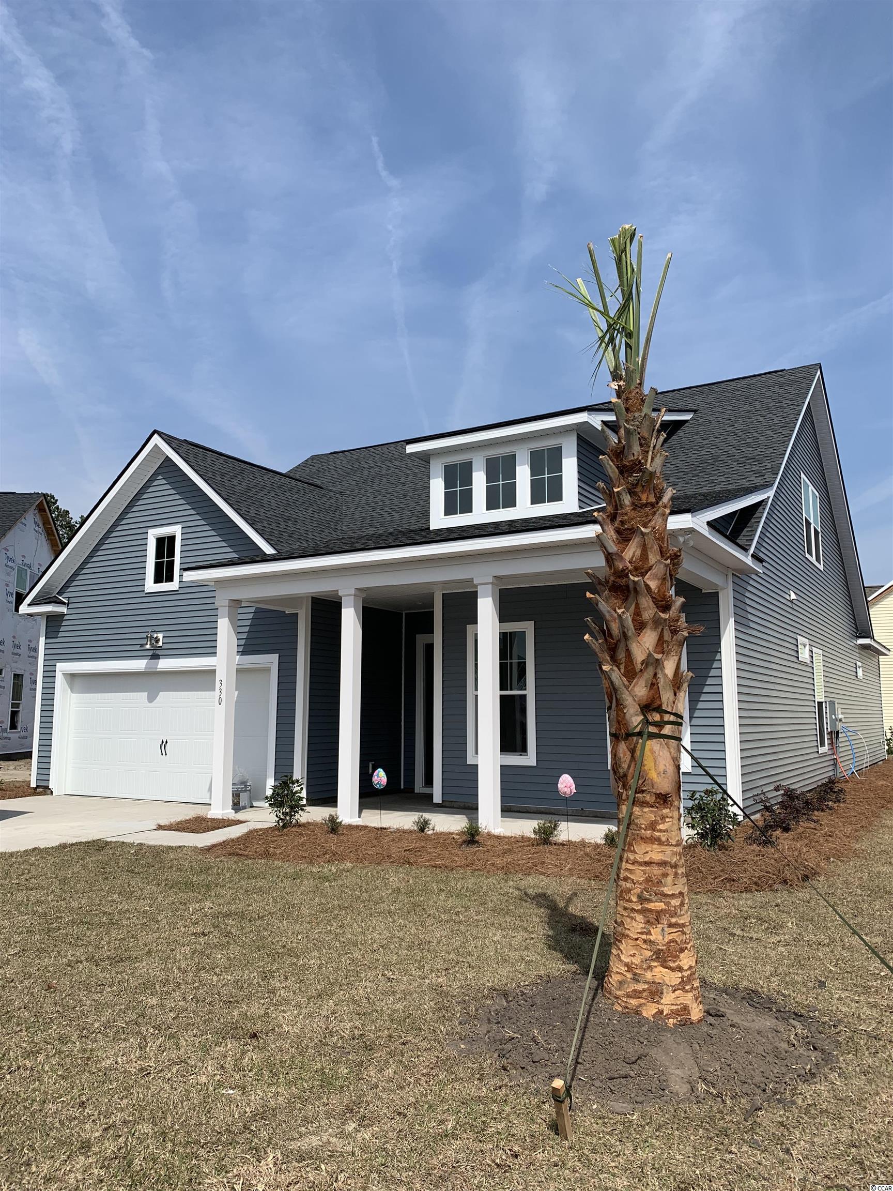
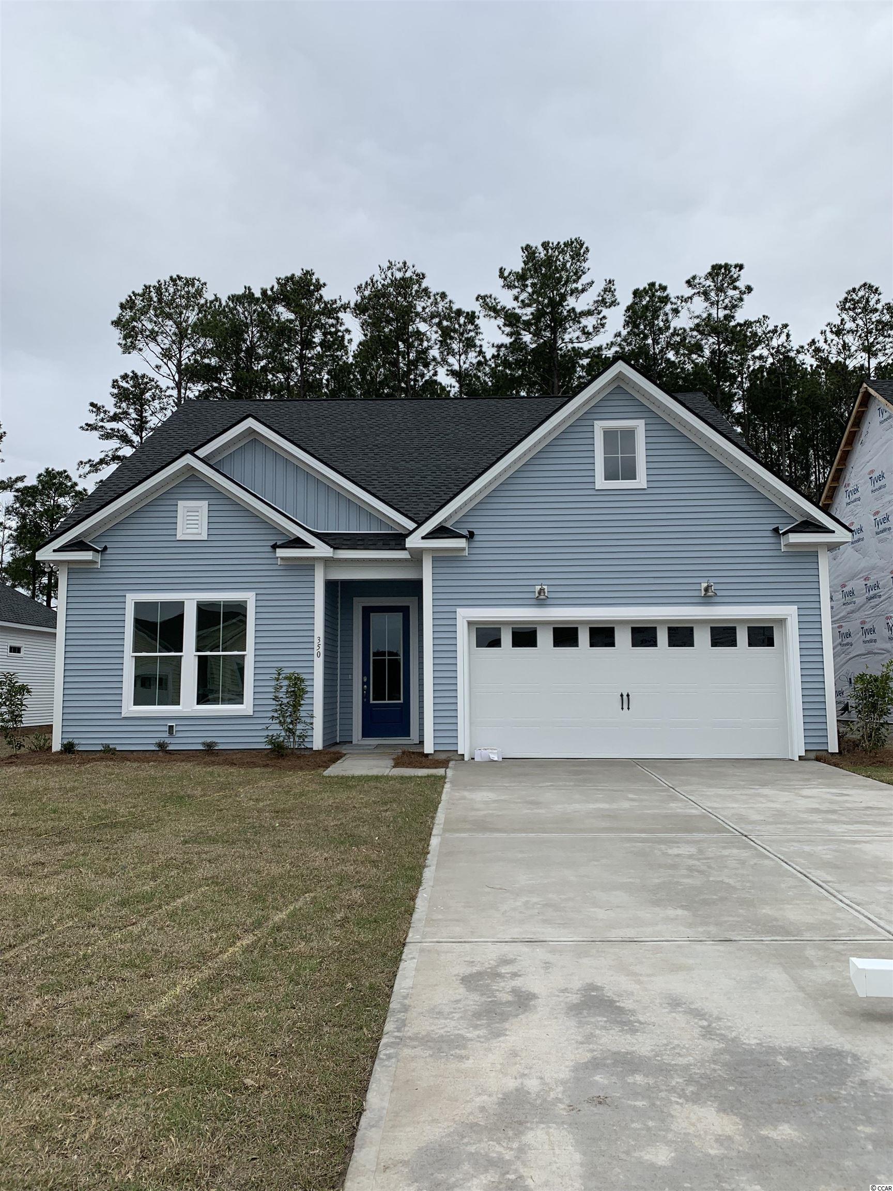
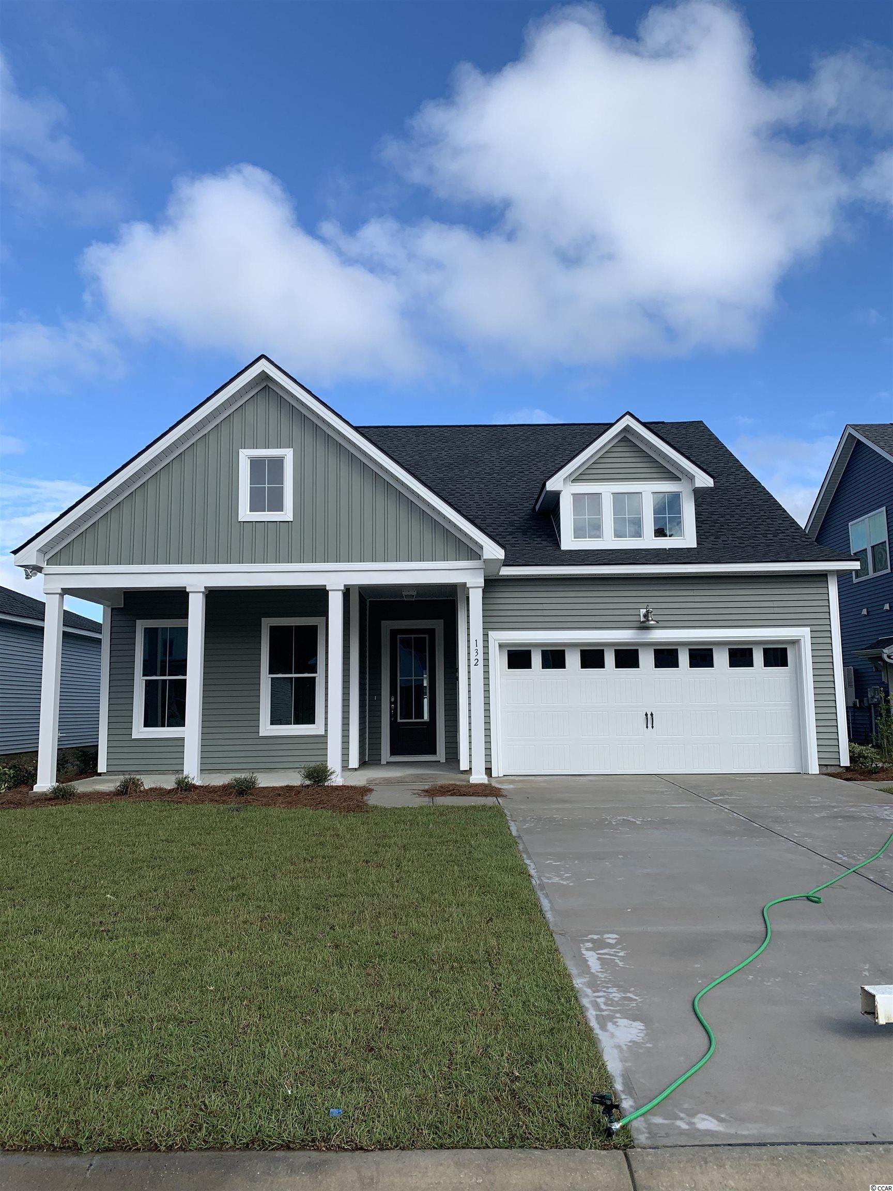
 Provided courtesy of © Copyright 2024 Coastal Carolinas Multiple Listing Service, Inc.®. Information Deemed Reliable but Not Guaranteed. © Copyright 2024 Coastal Carolinas Multiple Listing Service, Inc.® MLS. All rights reserved. Information is provided exclusively for consumers’ personal, non-commercial use,
that it may not be used for any purpose other than to identify prospective properties consumers may be interested in purchasing.
Images related to data from the MLS is the sole property of the MLS and not the responsibility of the owner of this website.
Provided courtesy of © Copyright 2024 Coastal Carolinas Multiple Listing Service, Inc.®. Information Deemed Reliable but Not Guaranteed. © Copyright 2024 Coastal Carolinas Multiple Listing Service, Inc.® MLS. All rights reserved. Information is provided exclusively for consumers’ personal, non-commercial use,
that it may not be used for any purpose other than to identify prospective properties consumers may be interested in purchasing.
Images related to data from the MLS is the sole property of the MLS and not the responsibility of the owner of this website.