Call Luke Anderson
Conway, SC 29526
- 3Beds
- 2Full Baths
- N/AHalf Baths
- 1,408SqFt
- 2007Year Built
- 0.13Acres
- MLS# 2108480
- Residential
- ManufacturedHome
- Sold
- Approx Time on Market2 months, 22 days
- AreaConway Area--South of Conway Between 501 & Wacc. River
- CountyHorry
- Subdivision Lakeside Crossing
Overview
NEW ROOF 2021. Welcome to Lakeside Crossing - a top rated Active Adult (55+) retirement community. This Glen Eagle model by Palm Harbor features 3 bedrooms, 2 bathrooms and a spacious open floor plan. Large eat-in kitchen with work island, plenty of cabinets for storage plus a breakfast bar overlooking the living room. The master bedroom suite has a walk-in closet, bath with double vanity and shower. Two additional bedrooms (split plan) round out the interior. Patio doors open to the backyard that backs up to the wooded area. Perfect for a Summer BBQ. Also a two car garage with off-street parking, beautiful landscaping including some palm trees add to the curb appeal. Lakeside Crossing Amenity Center includes Indoor & Outdoor Pools, Hot Tubs, Fitness Center, Massage Room, Library, Billiard Parlor and Lounge. A catering kitchen and large banquet room is available for your gatherings. Outdoor activities available: Stocked Lakes, Fishing Pier, Paddle Boats, Tennis Courts. Lawn maintenance and trash pickup are included as well. Lakeside Crossing is minutes away from Myrtle Beach, the beaches, airport, restaurants, shopping and entertainment. You can own your dream home and live in this wonderful retirement community! Make an appointment today to see this fabulous home! All measurements, features, and square footage are approximate and not guaranteed. Buyer is responsible for verification.
Sale Info
Listing Date: 04-15-2021
Sold Date: 07-08-2021
Aprox Days on Market:
2 month(s), 22 day(s)
Listing Sold:
3 Year(s), 4 month(s), 7 day(s) ago
Asking Price: $164,900
Selling Price: $164,900
Price Difference:
Same as list price
Agriculture / Farm
Grazing Permits Blm: ,No,
Horse: No
Grazing Permits Forest Service: ,No,
Grazing Permits Private: ,No,
Irrigation Water Rights: ,No,
Farm Credit Service Incl: ,No,
Crops Included: ,No,
Association Fees / Info
Hoa Frequency: Monthly
Hoa: No
Hoa Includes: CommonAreas, MaintenanceGrounds, Pools, RecreationFacilities, Security, Trash
Community Features: Clubhouse, GolfCartsOK, Gated, RecreationArea, TennisCourts, LongTermRentalAllowed, Pool
Assoc Amenities: Clubhouse, Gated, OwnerAllowedGolfCart, OwnerAllowedMotorcycle, PetRestrictions, Security, TennisCourts
Bathroom Info
Total Baths: 2.00
Fullbaths: 2
Bedroom Info
Beds: 3
Building Info
New Construction: No
Levels: One
Year Built: 2007
Mobile Home Remains: ,No,
Zoning: Res
Style: MobileHome
Construction Materials: VinylSiding
Builders Name: Palm Harbor
Builder Model: Glen Eagle
Buyer Compensation
Exterior Features
Spa: No
Patio and Porch Features: Patio
Pool Features: Community, Indoor, OutdoorPool
Foundation: Crawlspace
Exterior Features: Patio
Financial
Lease Renewal Option: ,No,
Garage / Parking
Parking Capacity: 4
Garage: Yes
Carport: No
Parking Type: Attached, Garage, TwoCarGarage, GarageDoorOpener
Open Parking: No
Attached Garage: Yes
Garage Spaces: 2
Green / Env Info
Green Energy Efficient: Doors, Windows
Interior Features
Floor Cover: Carpet, Tile
Door Features: InsulatedDoors
Fireplace: No
Laundry Features: WasherHookup
Furnished: Unfurnished
Interior Features: SplitBedrooms, WindowTreatments, BreakfastBar, BedroomonMainLevel, BreakfastArea, EntranceFoyer, KitchenIsland
Appliances: Dishwasher, Disposal, Microwave, Range, Refrigerator
Lot Info
Lease Considered: ,No,
Lease Assignable: ,No,
Acres: 0.13
Land Lease: Yes
Lot Description: OutsideCityLimits, Rectangular
Misc
Pool Private: No
Pets Allowed: OwnerOnly, Yes
Body Type: DoubleWide
Offer Compensation
Other School Info
Property Info
County: Horry
View: No
Senior Community: Yes
Stipulation of Sale: None
Property Sub Type Additional: ManufacturedHome,MobileHome
Property Attached: No
Security Features: GatedCommunity, SmokeDetectors, SecurityService
Disclosures: CovenantsRestrictionsDisclosure,SellerDisclosure
Rent Control: No
Construction: Resale
Room Info
Basement: ,No,
Basement: CrawlSpace
Sold Info
Sold Date: 2021-07-08T00:00:00
Sqft Info
Building Sqft: 1908
Living Area Source: Estimated
Sqft: 1408
Tax Info
Unit Info
Utilities / Hvac
Heating: Central, Electric
Cooling: CentralAir
Electric On Property: No
Cooling: Yes
Utilities Available: CableAvailable, ElectricityAvailable, PhoneAvailable, SewerAvailable, UndergroundUtilities, WaterAvailable
Heating: Yes
Water Source: Public
Waterfront / Water
Waterfront: No
Directions
Hwy 501 to Myrtle Ridge Dr, 2nd Lakeside Entrance is Walden Lake RdCourtesy of Keller Williams Mb S. Realty
Call Luke Anderson


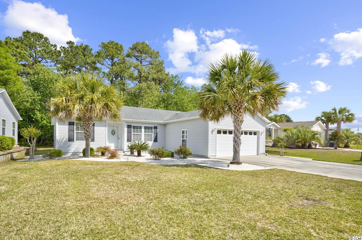
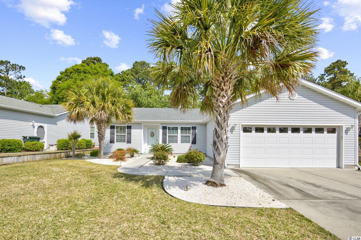
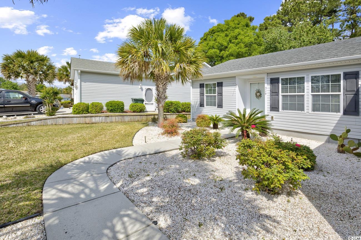
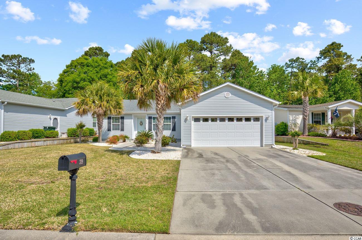
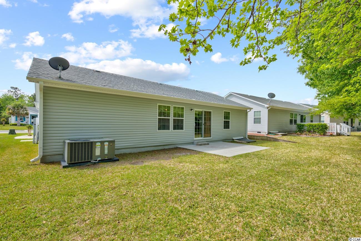
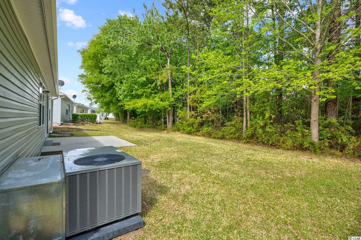
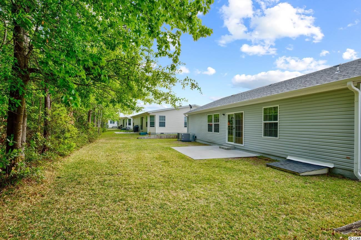
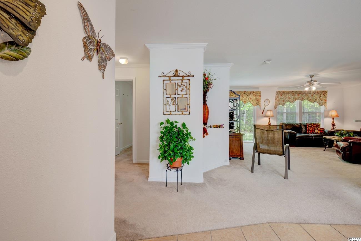
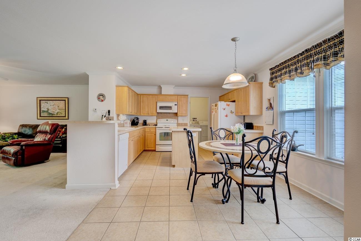
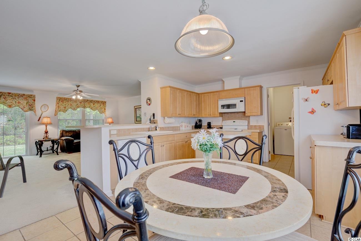
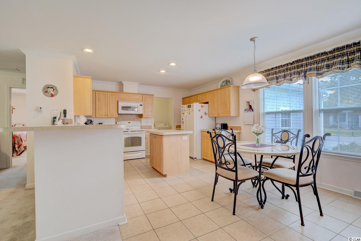
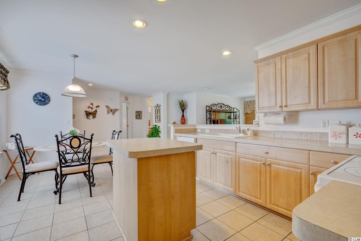
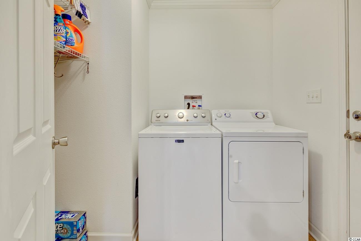
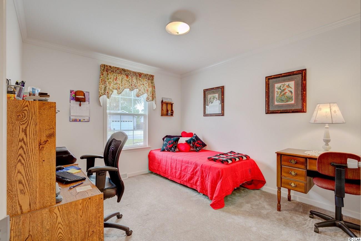
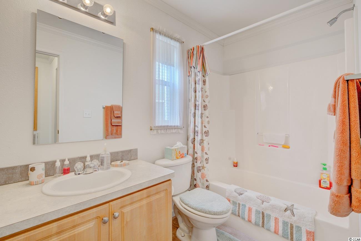
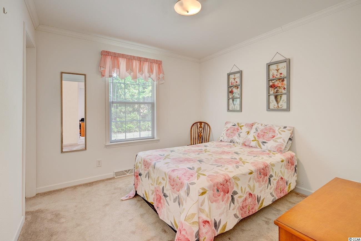
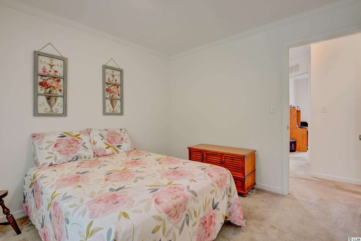
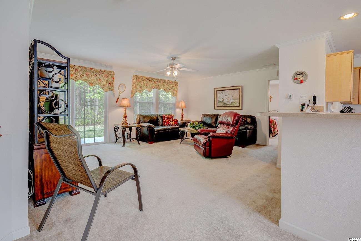
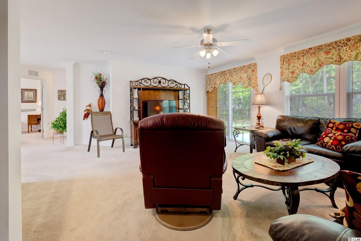
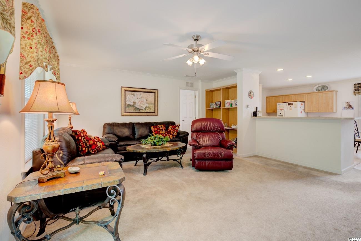
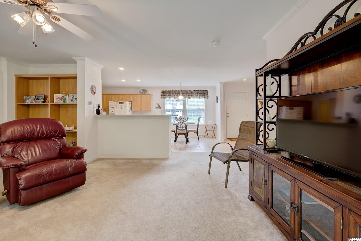
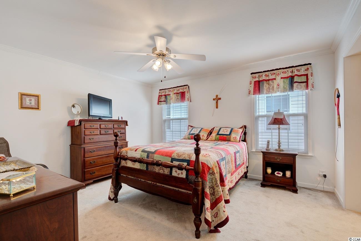
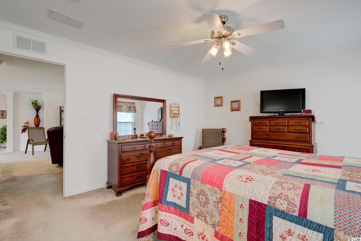
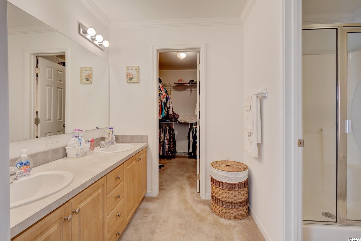
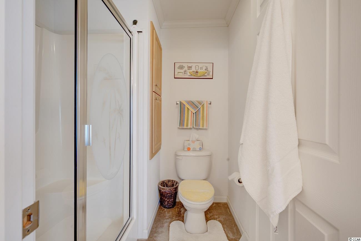
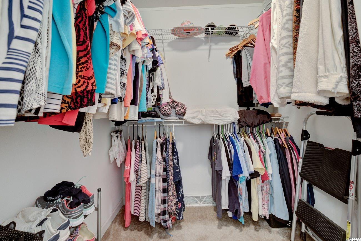
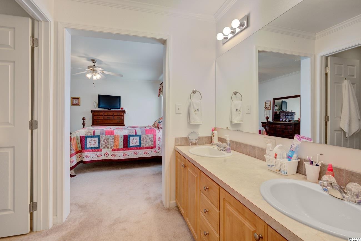
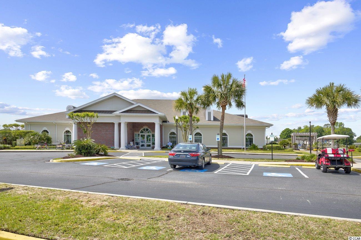
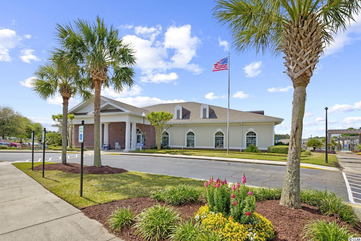
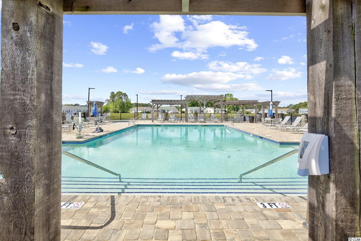
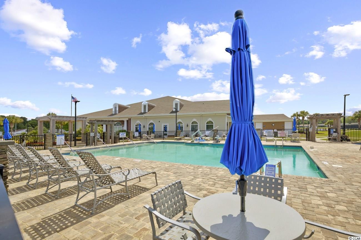
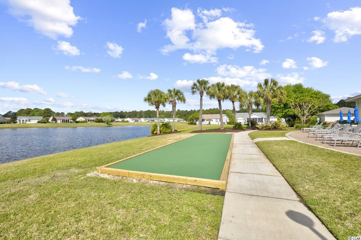
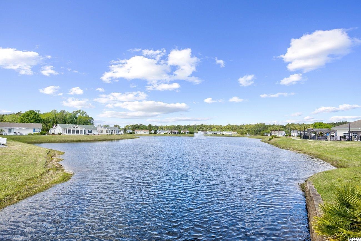
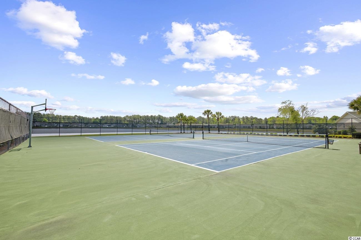
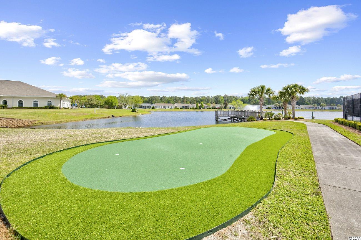
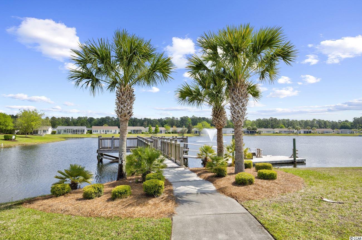
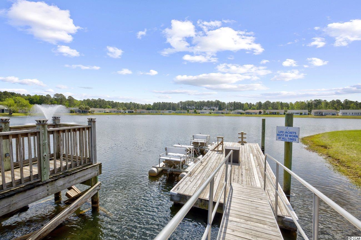
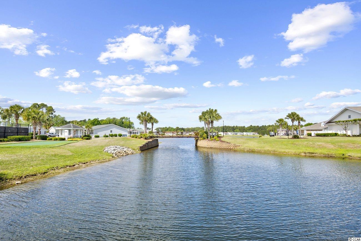
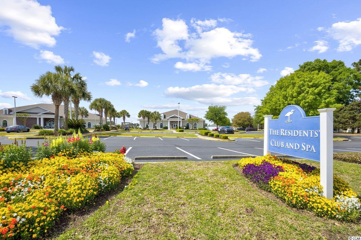
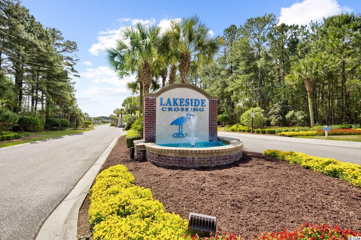
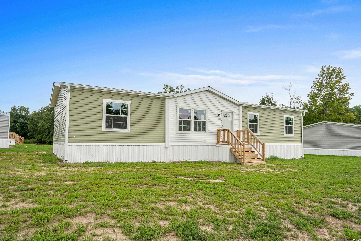
 MLS# 2418556
MLS# 2418556 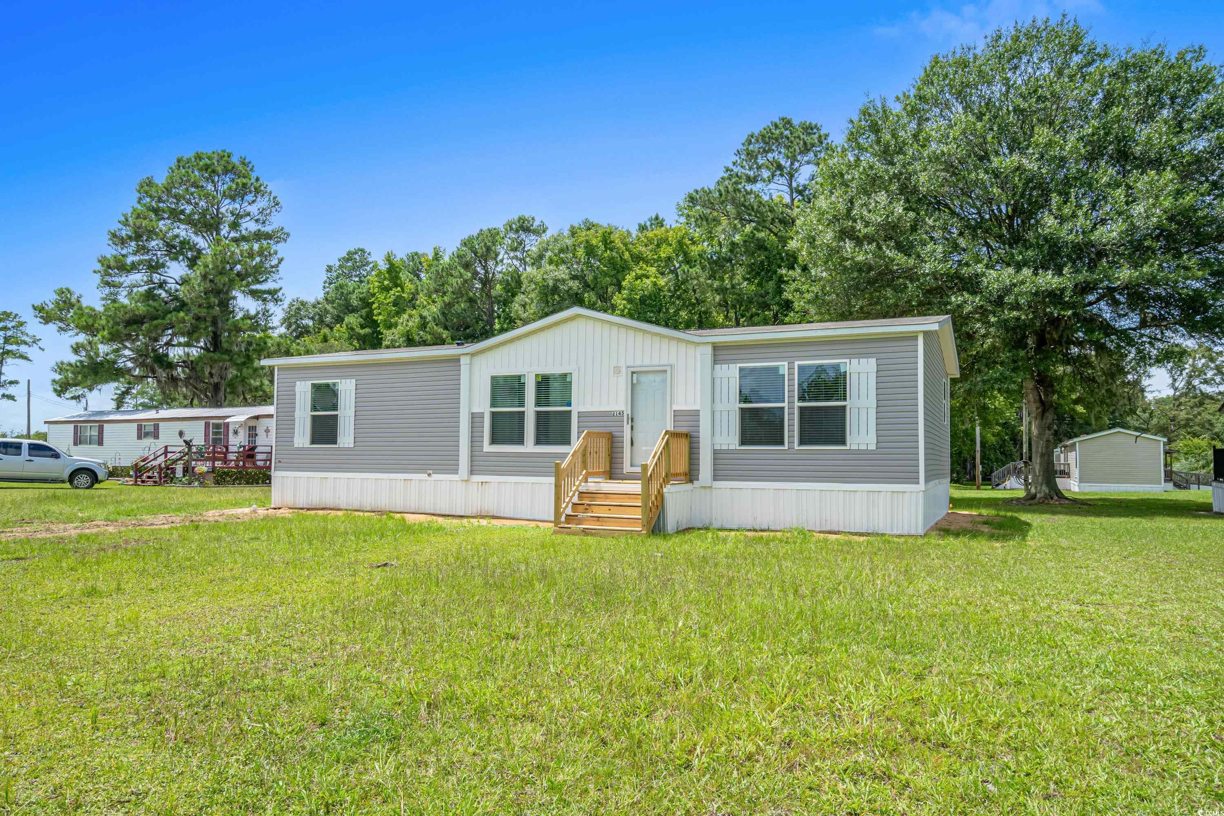
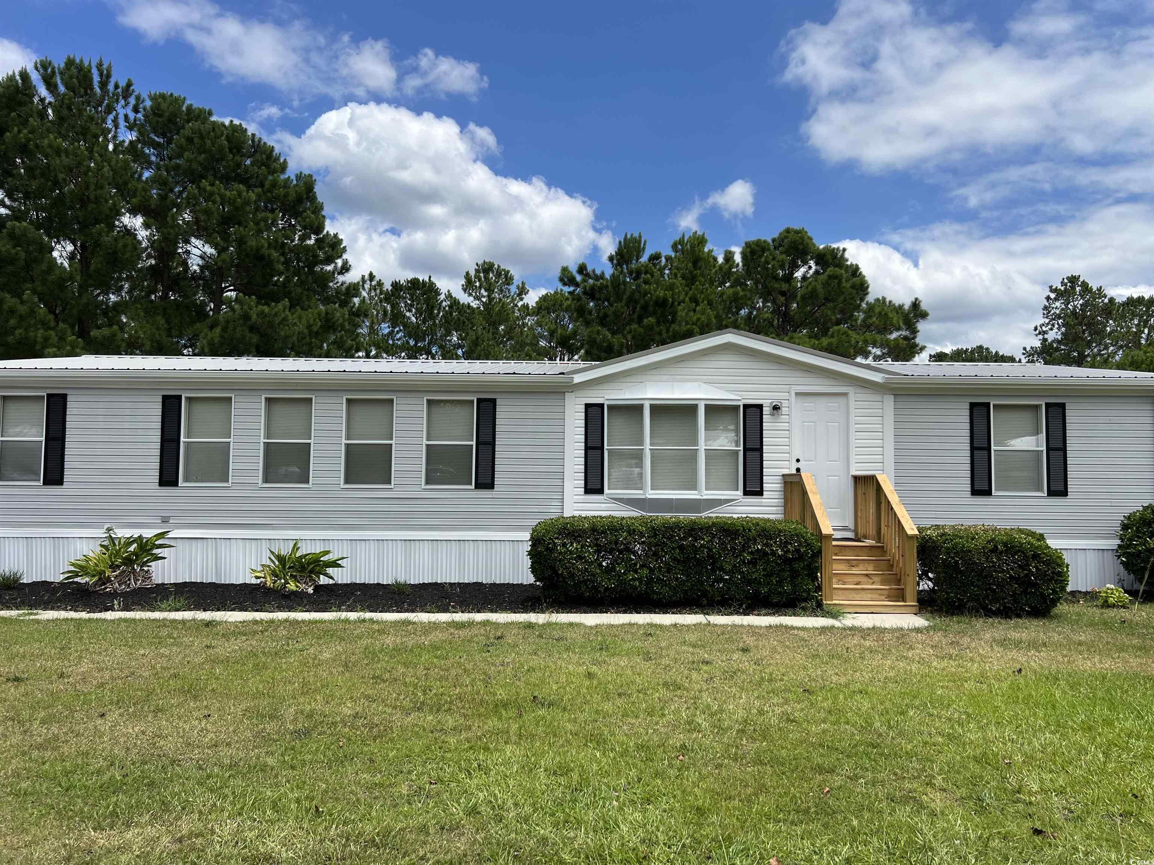
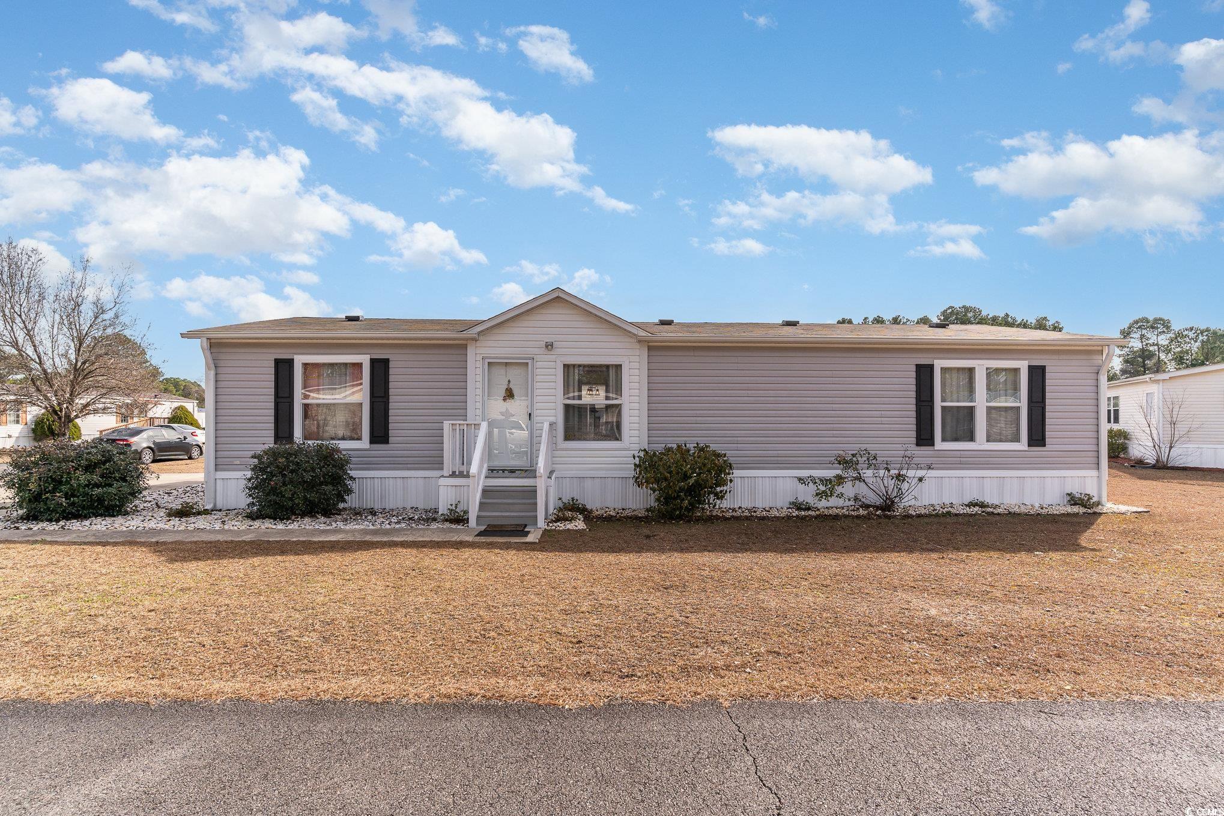
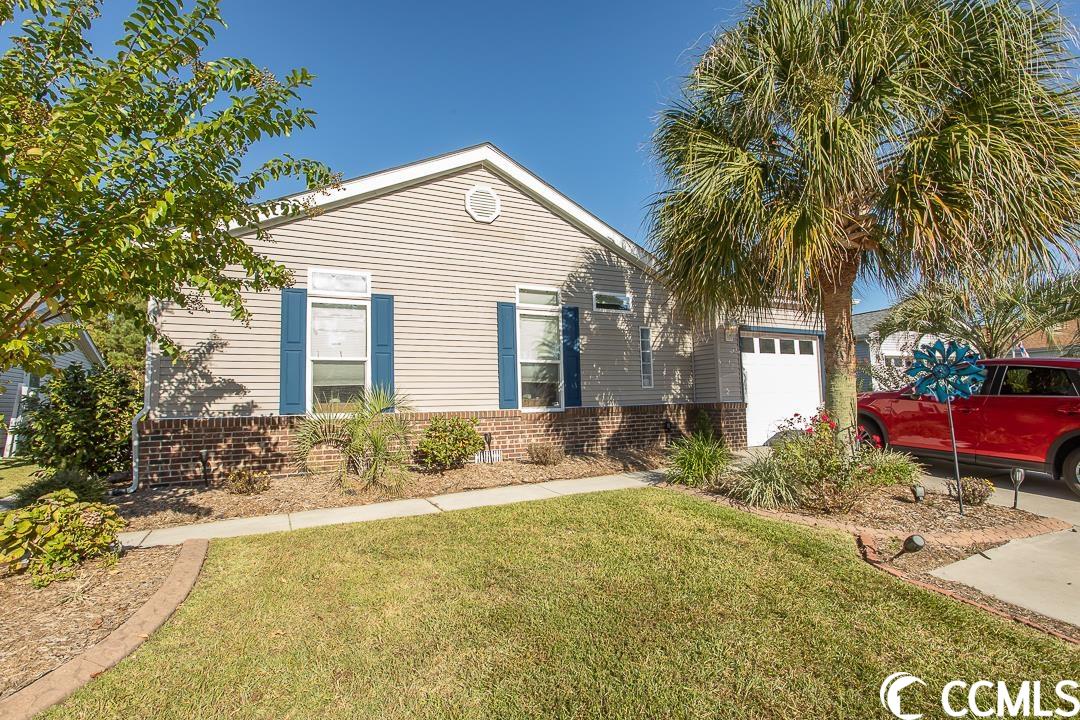
 Provided courtesy of © Copyright 2024 Coastal Carolinas Multiple Listing Service, Inc.®. Information Deemed Reliable but Not Guaranteed. © Copyright 2024 Coastal Carolinas Multiple Listing Service, Inc.® MLS. All rights reserved. Information is provided exclusively for consumers’ personal, non-commercial use,
that it may not be used for any purpose other than to identify prospective properties consumers may be interested in purchasing.
Images related to data from the MLS is the sole property of the MLS and not the responsibility of the owner of this website.
Provided courtesy of © Copyright 2024 Coastal Carolinas Multiple Listing Service, Inc.®. Information Deemed Reliable but Not Guaranteed. © Copyright 2024 Coastal Carolinas Multiple Listing Service, Inc.® MLS. All rights reserved. Information is provided exclusively for consumers’ personal, non-commercial use,
that it may not be used for any purpose other than to identify prospective properties consumers may be interested in purchasing.
Images related to data from the MLS is the sole property of the MLS and not the responsibility of the owner of this website.