Call Luke Anderson
Pawleys Island, SC 29585
- 5Beds
- 4Full Baths
- 1Half Baths
- 3,700SqFt
- 1996Year Built
- 0.17Acres
- MLS# 2108000
- Residential
- Detached
- Sold
- Approx Time on Market3 months, 29 days
- Area44a Pawleys Island Mainland
- CountyGeorgetown
- Subdivision Oak Lea
Overview
***Since first listed, seller has upgraded all bathroom countertops to beautiful new marble*** An Exquisite, Low Country inspired lifestyle awaits you at 260 Berry Tree Dr. Situated perfectly within the breath-taking salt marsh community of Oak Lea, all your senses are sure to be pleased. Upon arrival you will be certain you have found your next home. With touches of Charleston architecture your eyes will be first drawn to the oversized, double Charleston porches. From either of these porches a sense of calmness and peace will immerse you as subtle hints of ocean air soothe your soul. Making your way inside, the impressive nature of this home continues. Once through the doors, the sleek, yet cozy design is going to have you planning your next memories. Hallmarked by an impressive open layout; the Hickory Floors, Triple Double Doors, Granite Countertops, Dual Dishwashers, Wet Bar, Attention Grabbing Built Ins- and Gas Fireplace are going to take your breath away. The first floor not only offers incredible living and entertaining space, but also offers a sizeable bedroom with its own full bathroom coupled with another complementary half bath for guests to use. Making your way upstairs the living options are bountiful and offer a layout that will have you excited with choices. 3 of the 4 rooms upstairs offer direct access to the 2nd floor balcony where the views continue to impress. Offering an assortment of sizes and layouts, choosing the perfect use of space for your lifestyle will not be a problem. As you make your way down the upstairs hallway you will be pleasantly delighted to find abundant closet spaces that are sure to meet all your storage needs. At the end of the hallway, you will enter your Master Suite Oasis; framed perfectly by oversized windows and doors opening to the 2nd floor balcony. Plenty of space is also dedicated to your Master Bathroom with a new tile shower with Italian fixtures. In the Master bathroom you will also be happy to find a large walk-in closet. But wait, the impressiveness of this house continues to the outside as well. The yard has a Charleston courtyard feel, that is fenced in and framed with mature landscaping. The lower portion of the home also offers a dedicated screened area, as well as ample under house parking and storage. A portion of the garage space is also dedicated as workshop or perhaps even as a guest quarter as the options are bountiful for a variety of options. Equally impressive in all of this, is the community itself! The natural wonder of the salt marsh itself can be accessed by the community dock, which makes for easy bird sighting, kayaking or just enjoying some serenity. For those that seek more amenities, the community also has its own pool, tennis court and basketball court. In addition, the community is bordered by boutique shops known collectively as the Shops at Oak Lea that offer spectacular shopping. Additionally, the community is a short bike ride or walk to the famed Hammock Shops where shopping and dining options are plentiful. For those not kayaking to the Pawleys Island beaches from the community dock, the public beach accesses are just minutes away. Words do not do this home justice and is a must see on so many levels. Do not miss out on this opportunity to own the lifestyle you have always dreamed of.
Sale Info
Listing Date: 04-07-2021
Sold Date: 08-06-2021
Aprox Days on Market:
3 month(s), 29 day(s)
Listing Sold:
3 Year(s), 3 month(s), 3 day(s) ago
Asking Price: $749,900
Selling Price: $720,750
Price Difference:
Reduced By $14,250
Agriculture / Farm
Grazing Permits Blm: ,No,
Horse: No
Grazing Permits Forest Service: ,No,
Grazing Permits Private: ,No,
Irrigation Water Rights: ,No,
Farm Credit Service Incl: ,No,
Crops Included: ,No,
Association Fees / Info
Hoa Frequency: Monthly
Hoa Fees: 175
Hoa: 1
Community Features: GolfCartsOK, Gated, TennisCourts, Pool
Assoc Amenities: Gated, OwnerAllowedGolfCart, TennisCourts
Bathroom Info
Total Baths: 5.00
Halfbaths: 1
Fullbaths: 4
Bedroom Info
Beds: 5
Building Info
New Construction: No
Levels: Two, ThreeOrMore
Year Built: 1996
Mobile Home Remains: ,No,
Zoning: PD
Style: RaisedBeach
Buyer Compensation
Exterior Features
Spa: No
Patio and Porch Features: Balcony, Deck, FrontPorch, Porch, Screened
Pool Features: Community, OutdoorPool
Foundation: Raised
Exterior Features: Balcony, Deck
Financial
Lease Renewal Option: ,No,
Garage / Parking
Parking Capacity: 6
Garage: Yes
Carport: No
Parking Type: Detached, Garage, TwoCarGarage
Open Parking: No
Attached Garage: No
Garage Spaces: 2
Green / Env Info
Interior Features
Floor Cover: Tile, Wood
Fireplace: Yes
Laundry Features: WasherHookup
Interior Features: Fireplace, Workshop, BreakfastBar, KitchenIsland, StainlessSteelAppliances, SolidSurfaceCounters
Appliances: Dishwasher, Disposal, Microwave, Range, Refrigerator, RangeHood
Lot Info
Lease Considered: ,No,
Lease Assignable: ,No,
Acres: 0.17
Land Lease: No
Misc
Pool Private: No
Offer Compensation
Other School Info
Property Info
County: Georgetown
View: No
Senior Community: No
Stipulation of Sale: None
Property Sub Type Additional: Detached
Property Attached: No
Security Features: GatedCommunity
Rent Control: No
Construction: Resale
Room Info
Basement: ,No,
Sold Info
Sold Date: 2021-08-06T00:00:00
Sqft Info
Building Sqft: 7008
Living Area Source: Other
Sqft: 3700
Tax Info
Unit Info
Utilities / Hvac
Heating: Central
Electric On Property: No
Cooling: No
Heating: Yes
Waterfront / Water
Waterfront: No
Courtesy of Callaway Estates
Call Luke Anderson


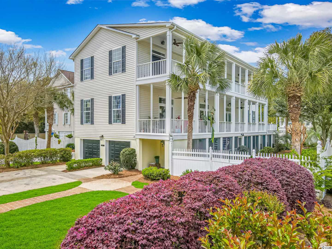
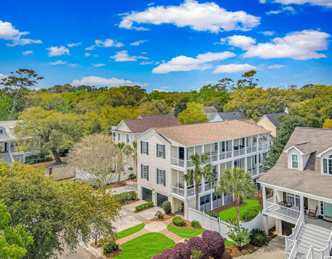
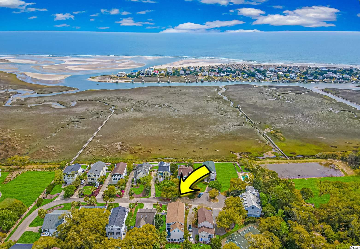
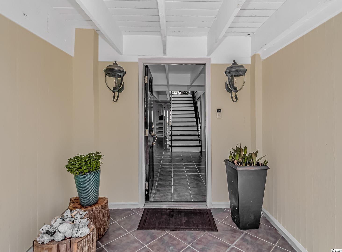
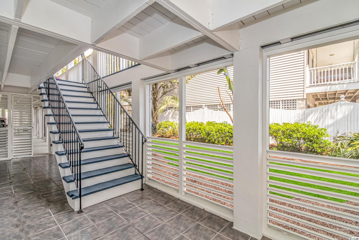
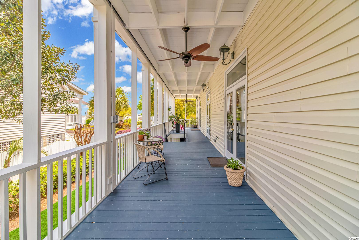
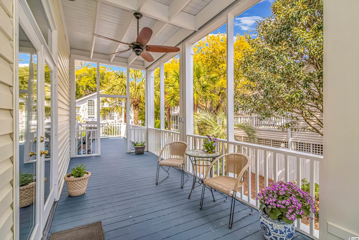
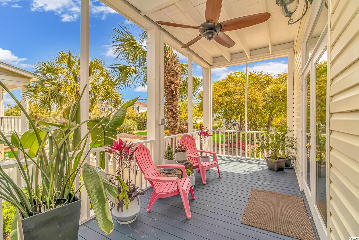
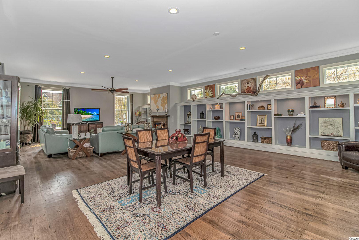
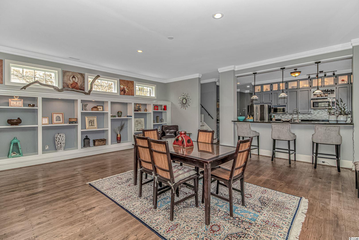
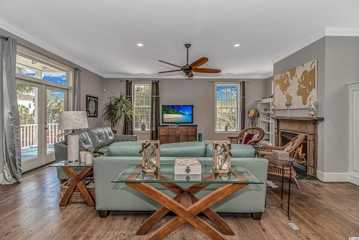
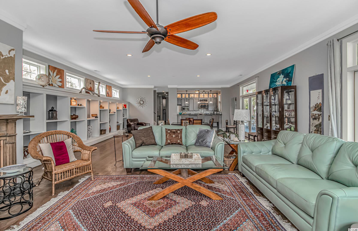
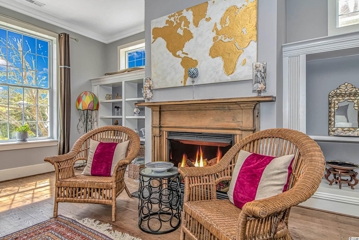
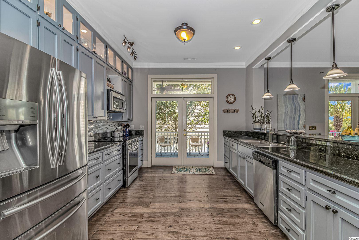
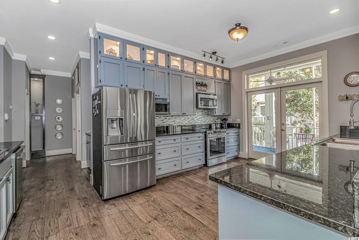
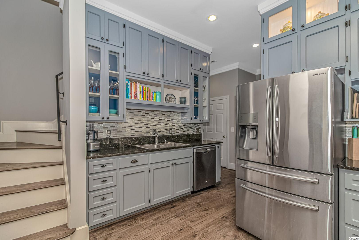
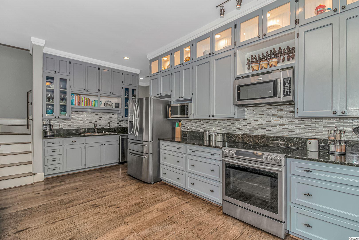
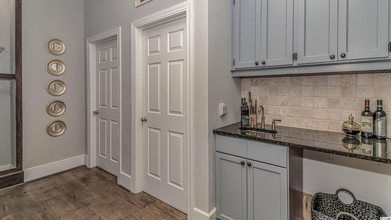
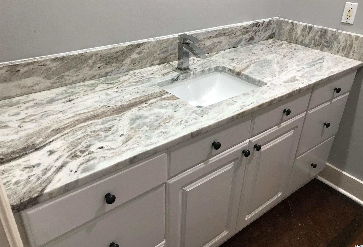
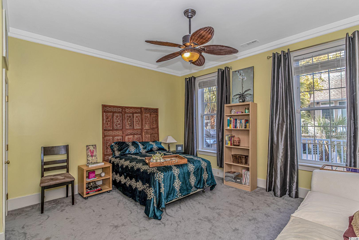
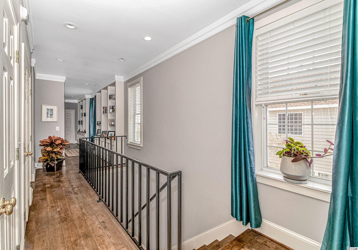
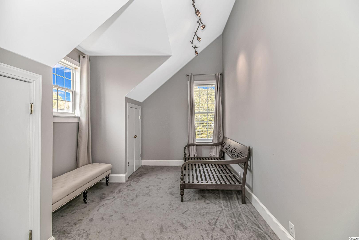
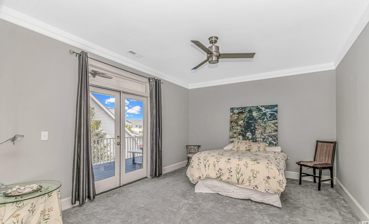
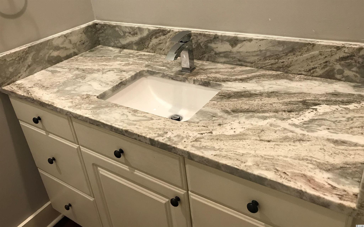
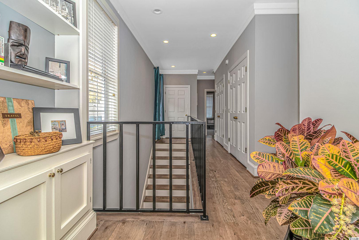
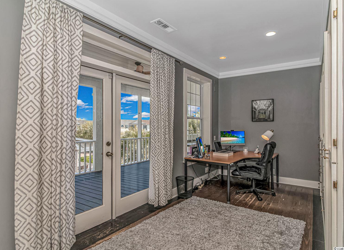
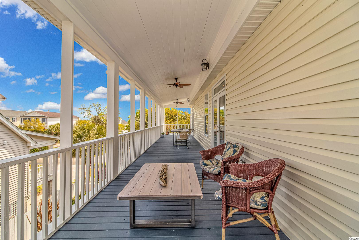
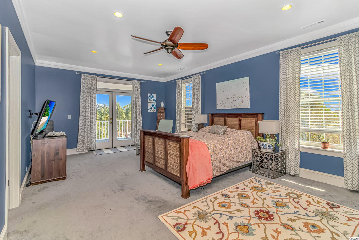
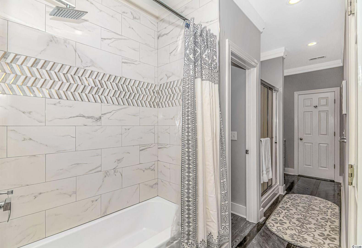
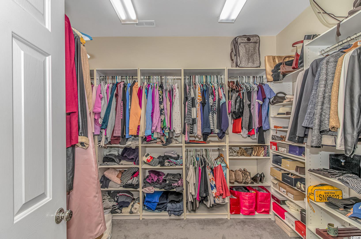
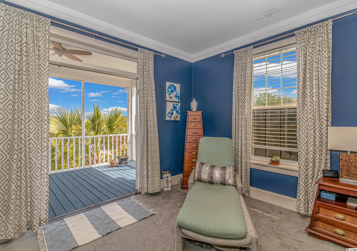
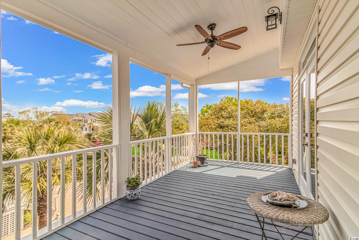
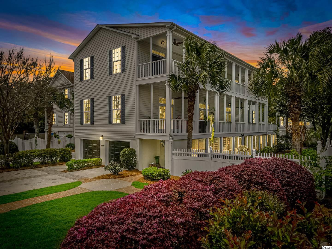
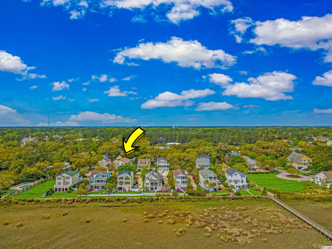
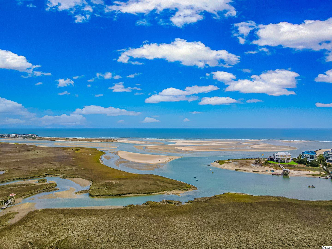
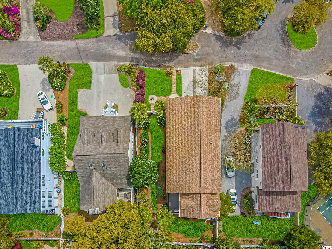
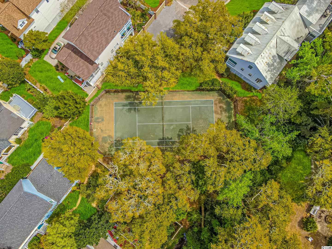
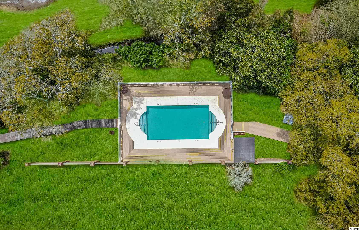
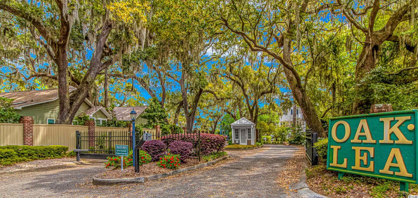
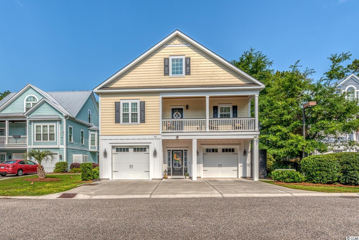
 MLS# 2211469
MLS# 2211469 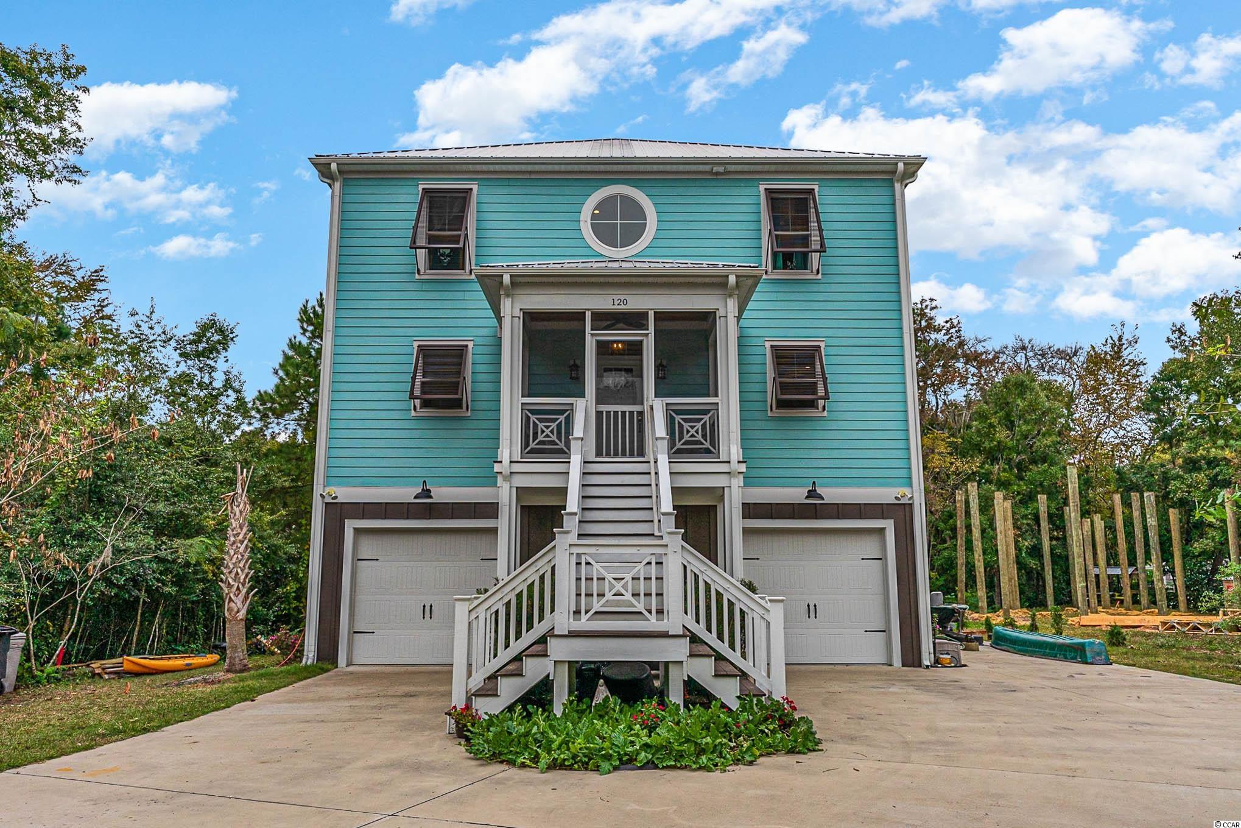
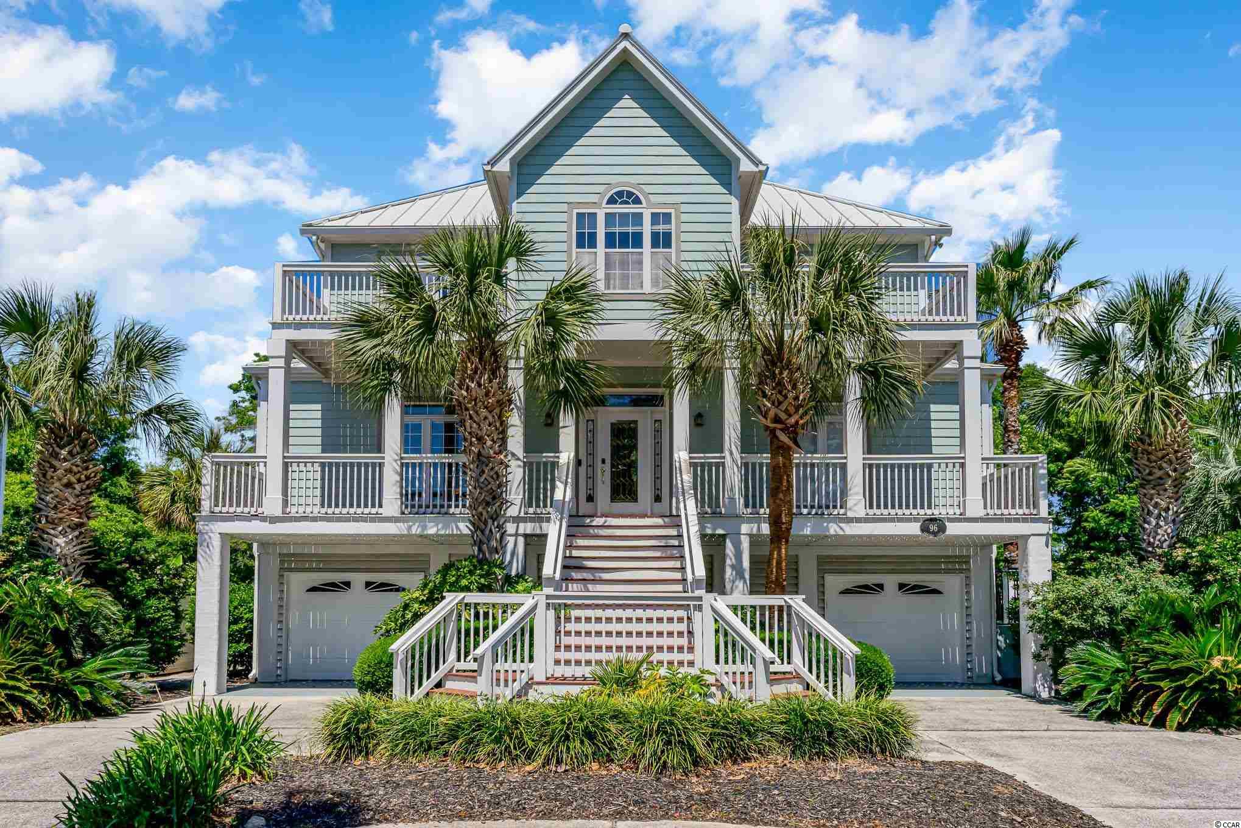
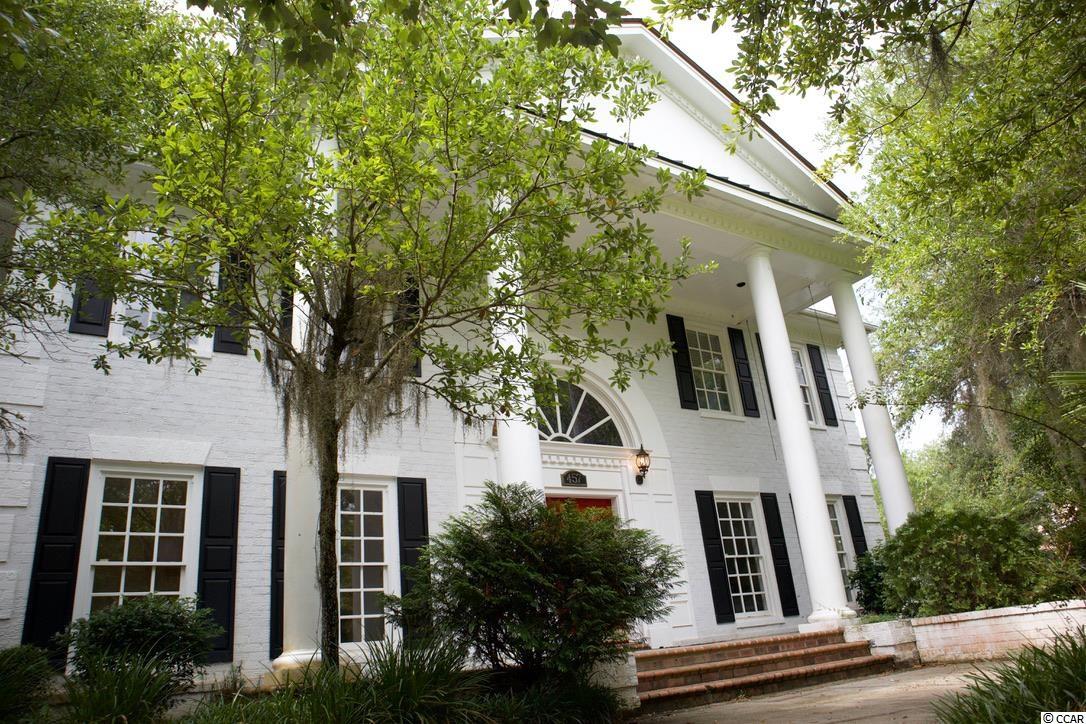
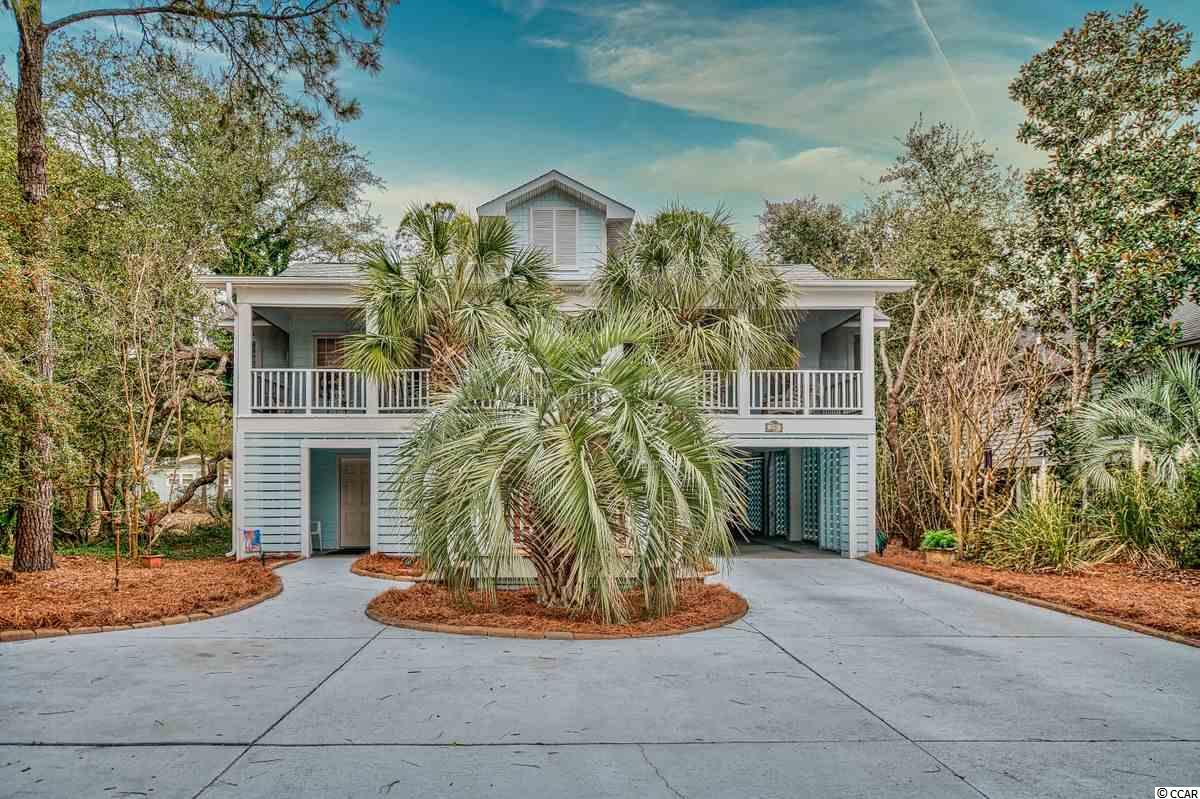
 Provided courtesy of © Copyright 2024 Coastal Carolinas Multiple Listing Service, Inc.®. Information Deemed Reliable but Not Guaranteed. © Copyright 2024 Coastal Carolinas Multiple Listing Service, Inc.® MLS. All rights reserved. Information is provided exclusively for consumers’ personal, non-commercial use,
that it may not be used for any purpose other than to identify prospective properties consumers may be interested in purchasing.
Images related to data from the MLS is the sole property of the MLS and not the responsibility of the owner of this website.
Provided courtesy of © Copyright 2024 Coastal Carolinas Multiple Listing Service, Inc.®. Information Deemed Reliable but Not Guaranteed. © Copyright 2024 Coastal Carolinas Multiple Listing Service, Inc.® MLS. All rights reserved. Information is provided exclusively for consumers’ personal, non-commercial use,
that it may not be used for any purpose other than to identify prospective properties consumers may be interested in purchasing.
Images related to data from the MLS is the sole property of the MLS and not the responsibility of the owner of this website.