Call Luke Anderson
Conway, SC 29526
- 3Beds
- 2Full Baths
- N/AHalf Baths
- 2,127SqFt
- 1988Year Built
- 0.20Acres
- MLS# 2107706
- Residential
- Detached
- Sold
- Approx Time on Market1 month, 25 days
- AreaConway Area--South of Conway Between 501 & Wacc. River
- CountyHorry
- Subdivision Myrtle Trace
Overview
LAKE FRONT ,Just found the perfect AGE 55+ Myrtle Trace home : 3 OR 4 BEDROOMS , tiled entry, 6 bay windows in spacious eat-in kitchen, formal dining, laundry room. 3 living areas: living room, den, family room, office , sun room + wooden deck overlooking scenic lake view. Love the brick on walkway & front of house. Cathedral ceiling living room - Half moon over 3 walls of glass windows with views of the Golden Pond. Master bath has walk in shower, double sink. Linen closets for each bathroom. Two car garage has 2 windows, wall storage, workbench, pull down stairs, deep sink & ceiling fan. An easy walk to pool & clubhouse. Close to Food Lion, Krogers, Walmart, Conway Medical Center, Dining, Lowes Home Improvement and much more. The age 55+ community has many activities including potluck dinners, movie nite, bocce ball, dominos, shuffleboard, horseshoes, line dancing, poker, scrabble , canasta, bridge , mah jongg, game night , bingo , chorus , garden club, ice cream socials & holiday parties..NEW CARPET IN MASTER BEDROOM & CAROLINA ROOM . *** HOME WILL SELL FAST..***...***..TURN IN WRITTEN OFFER TODAY TO A REALTOR...*****. HOME 15 MILES TO THE OCEAN AS THE ( _ _ _ _ ) FLIES .!!!*** low HOA $ ' and low tax $. ...
Sale Info
Listing Date: 04-08-2021
Sold Date: 06-03-2021
Aprox Days on Market:
1 month(s), 25 day(s)
Listing Sold:
3 Year(s), 5 month(s), 10 day(s) ago
Asking Price: $259,900
Selling Price: $190,000
Price Difference:
Reduced By $58,000
Agriculture / Farm
Grazing Permits Blm: ,No,
Horse: No
Grazing Permits Forest Service: ,No,
Grazing Permits Private: ,No,
Irrigation Water Rights: ,No,
Farm Credit Service Incl: ,No,
Crops Included: ,No,
Association Fees / Info
Hoa Frequency: Monthly
Hoa Fees: 85
Hoa: 1
Hoa Includes: AssociationManagement, CommonAreas, LegalAccounting, Pools, RecreationFacilities
Community Features: Clubhouse, GolfCartsOK, Gated, RecreationArea, Golf, LongTermRentalAllowed, Pool
Assoc Amenities: Clubhouse, Gated, OwnerAllowedGolfCart, OwnerAllowedMotorcycle, PetRestrictions, Security
Bathroom Info
Total Baths: 2.00
Fullbaths: 2
Bedroom Info
Beds: 3
Building Info
New Construction: No
Levels: One
Year Built: 1988
Mobile Home Remains: ,No,
Zoning: RE
Style: Ranch
Construction Materials: BrickVeneer, WoodFrame
Buyer Compensation
Exterior Features
Spa: No
Patio and Porch Features: RearPorch, Deck, Patio
Pool Features: Community, OutdoorPool
Foundation: Slab
Exterior Features: Deck, SprinklerIrrigation, Porch, Patio
Financial
Lease Renewal Option: ,No,
Garage / Parking
Parking Capacity: 4
Garage: Yes
Carport: No
Parking Type: Attached, Garage, TwoCarGarage, GarageDoorOpener
Open Parking: No
Attached Garage: Yes
Garage Spaces: 2
Green / Env Info
Interior Features
Floor Cover: Carpet, LuxuryVinylPlank, Tile, Vinyl
Fireplace: No
Interior Features: Attic, PermanentAtticStairs, SplitBedrooms, Workshop, BedroomonMainLevel, EntranceFoyer
Appliances: Dishwasher, Refrigerator
Lot Info
Lease Considered: ,No,
Lease Assignable: ,No,
Acres: 0.20
Lot Size: 60 X 113 X 60 X 113
Land Lease: No
Lot Description: NearGolfCourse, LakeFront, OutsideCityLimits, Pond, Rectangular
Misc
Pool Private: No
Pets Allowed: OwnerOnly, Yes
Offer Compensation
Other School Info
Property Info
County: Horry
View: No
Senior Community: Yes
Stipulation of Sale: None
Property Sub Type Additional: Detached
Property Attached: No
Security Features: GatedCommunity, SmokeDetectors, SecurityService
Disclosures: CovenantsRestrictionsDisclosure,SellerDisclosure
Rent Control: No
Construction: Resale
Room Info
Basement: ,No,
Sold Info
Sold Date: 2021-06-03T00:00:00
Sqft Info
Building Sqft: 2527
Living Area Source: Assessor
Sqft: 2127
Tax Info
Unit Info
Utilities / Hvac
Heating: Central, Electric
Cooling: CentralAir
Electric On Property: No
Cooling: Yes
Utilities Available: CableAvailable, ElectricityAvailable, Other, PhoneAvailable, SewerAvailable, UndergroundUtilities, WaterAvailable
Heating: Yes
Water Source: Public
Waterfront / Water
Waterfront: Yes
Waterfront Features: Channel, Pond
Directions
From beach on Hwy 501, left on Burning Ridge Road, left into MyrtleTrace Drive, 5th right on Birchwood. From beach on HWY 544, right on Singleton Ridge Road, right on Myrtle Trace Drive. After passing Burning Ridge, 5th right on Birchwood.Courtesy of Realty One Group Dockside
Call Luke Anderson


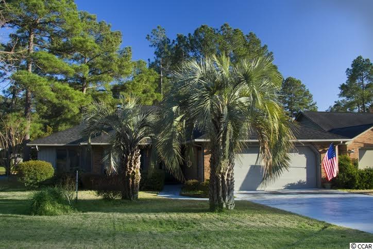
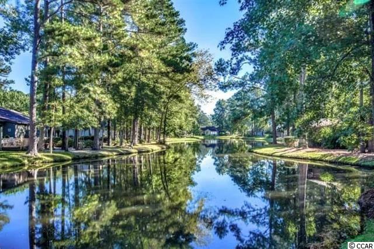
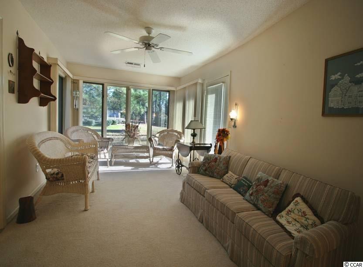
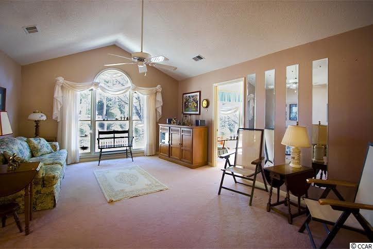
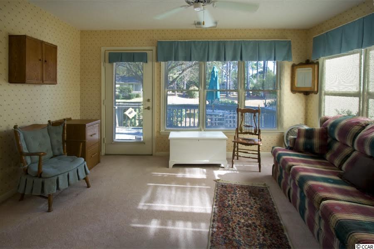
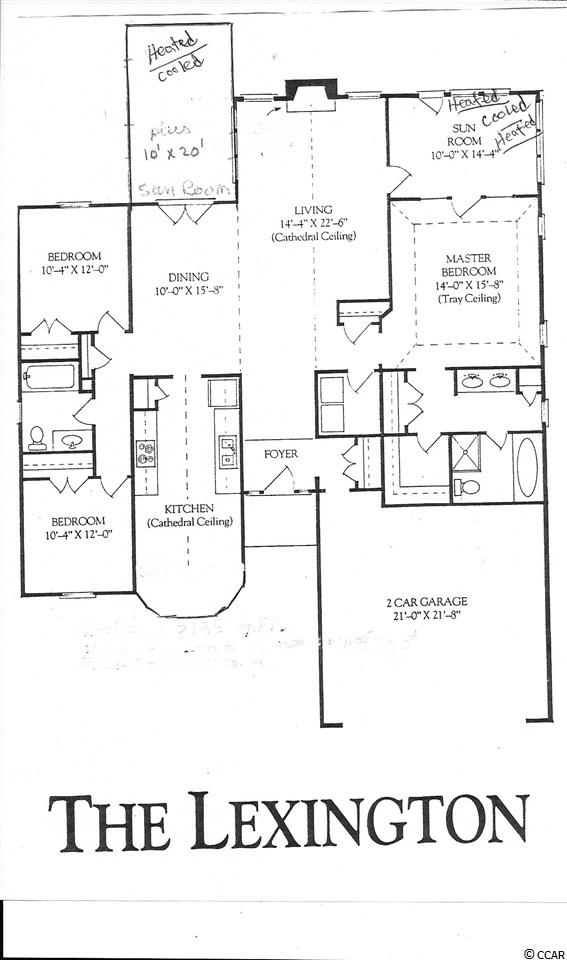
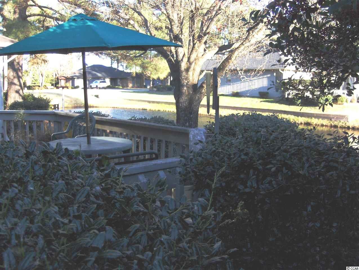
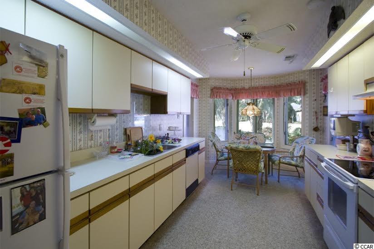
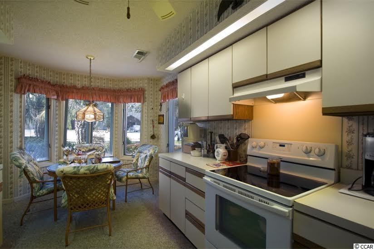
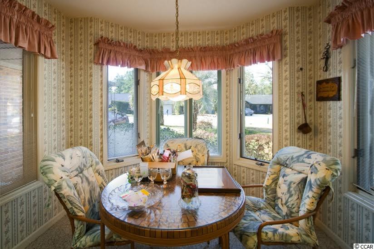
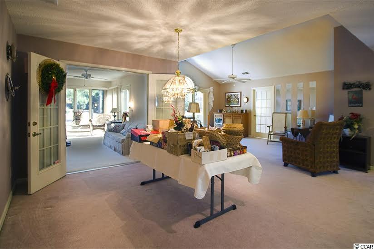
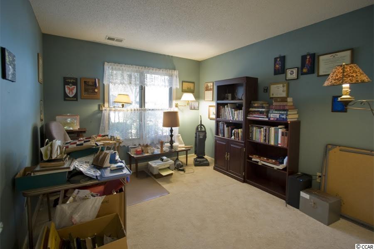
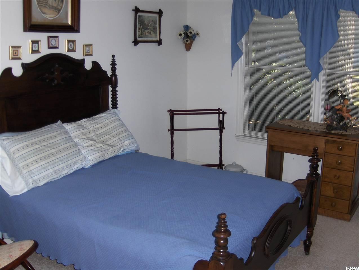
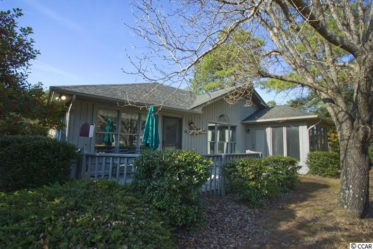
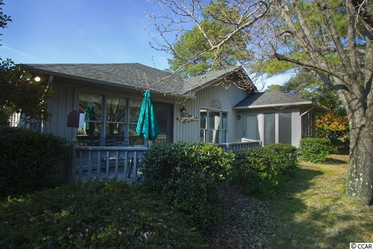
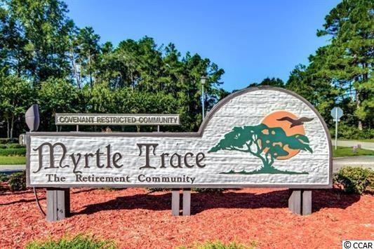
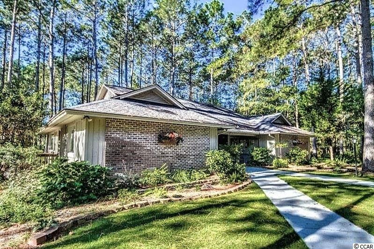
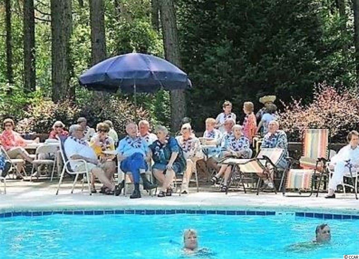
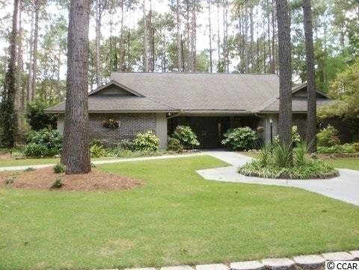
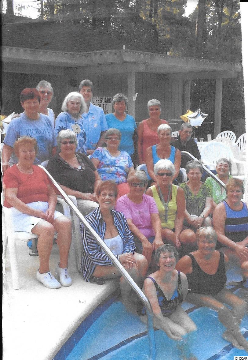
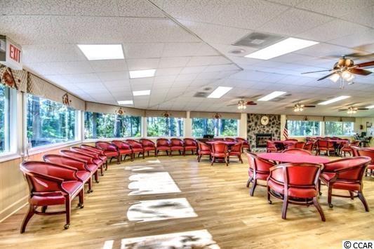
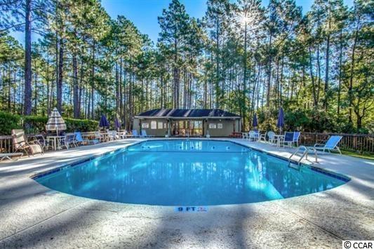
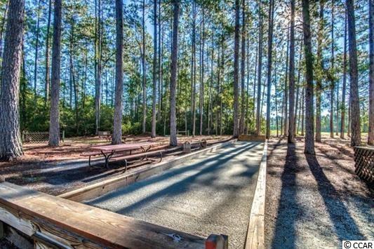
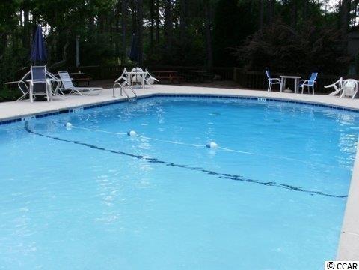
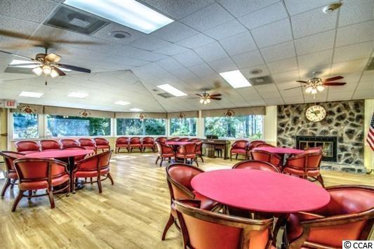
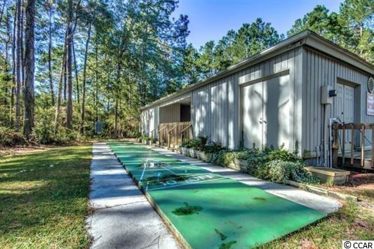
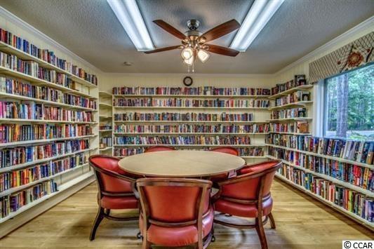
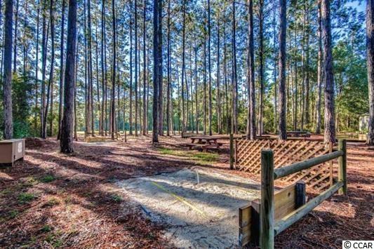
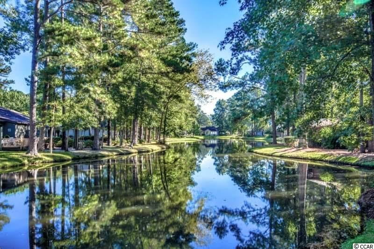
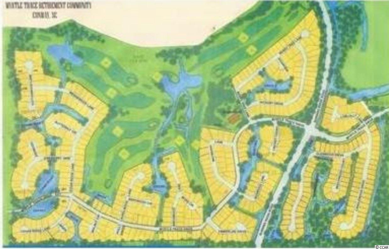

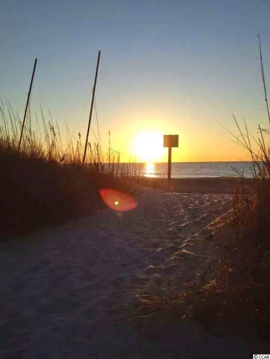
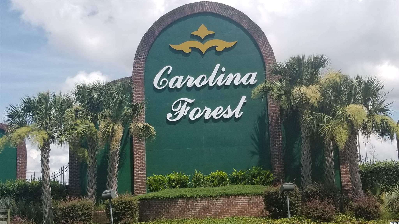
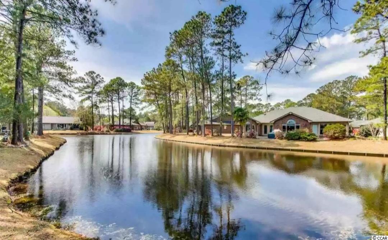
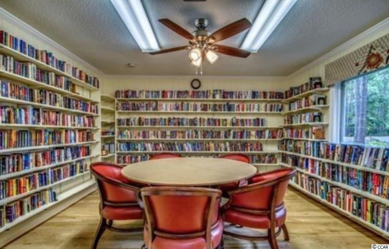
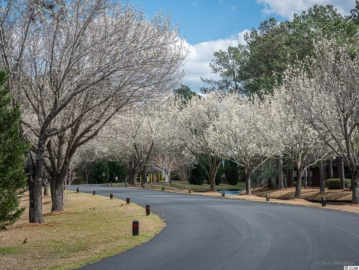
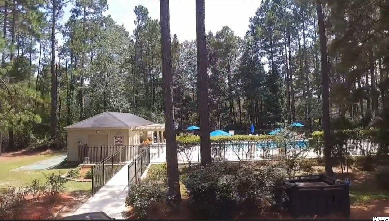
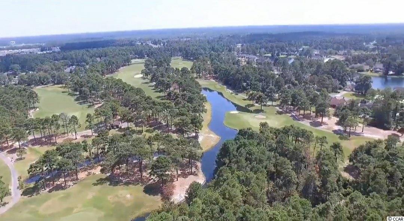
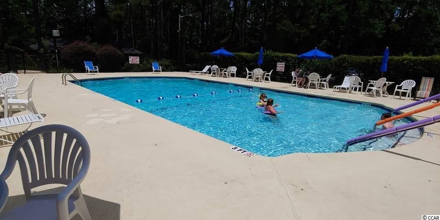
 MLS# 911124
MLS# 911124 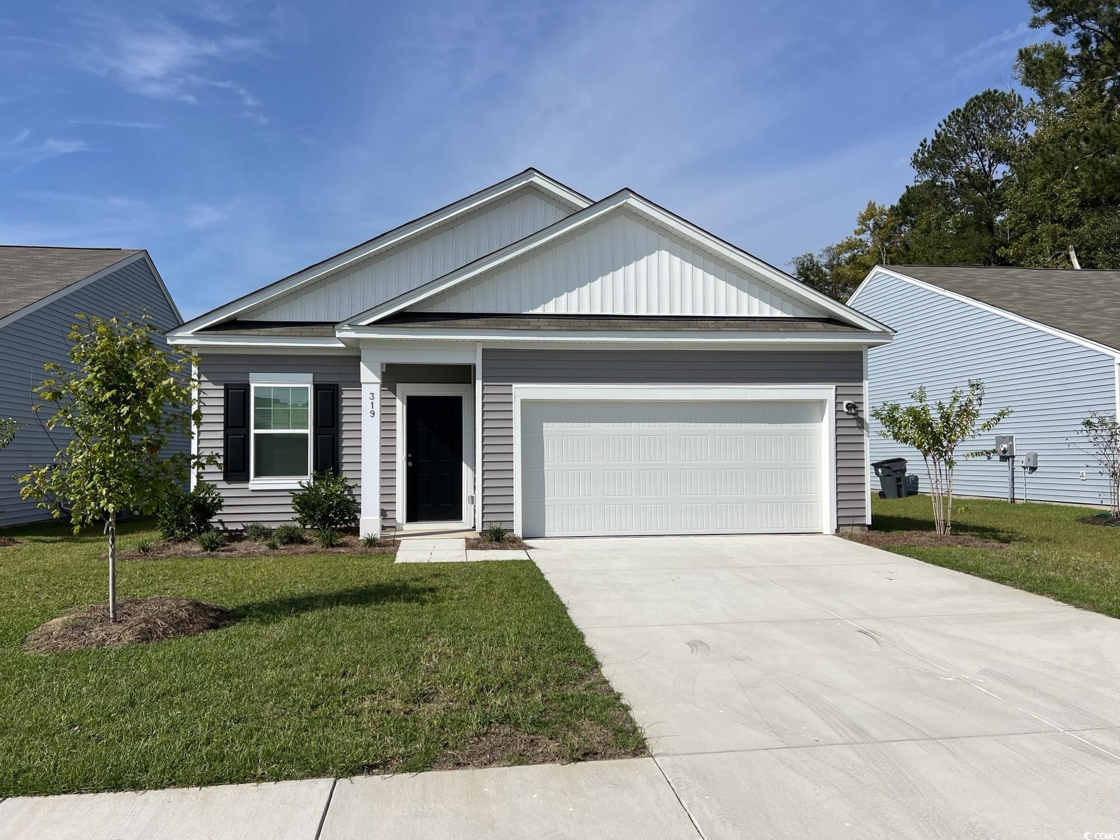
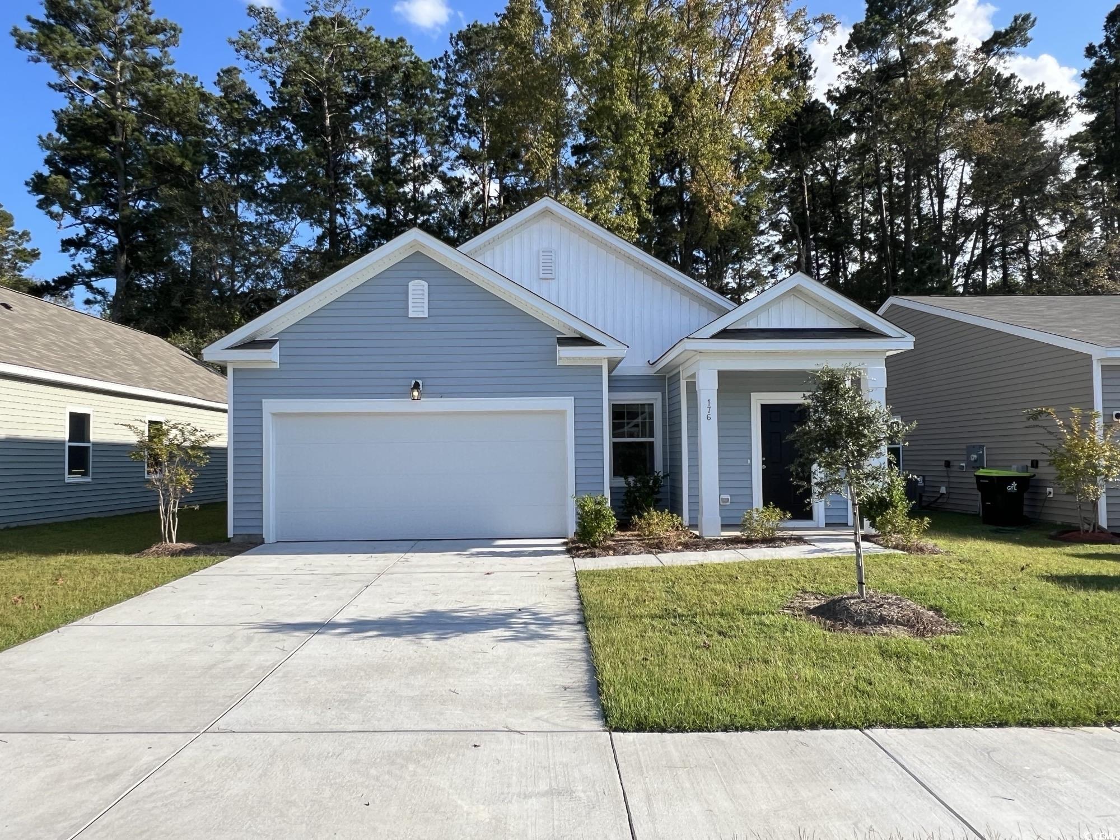
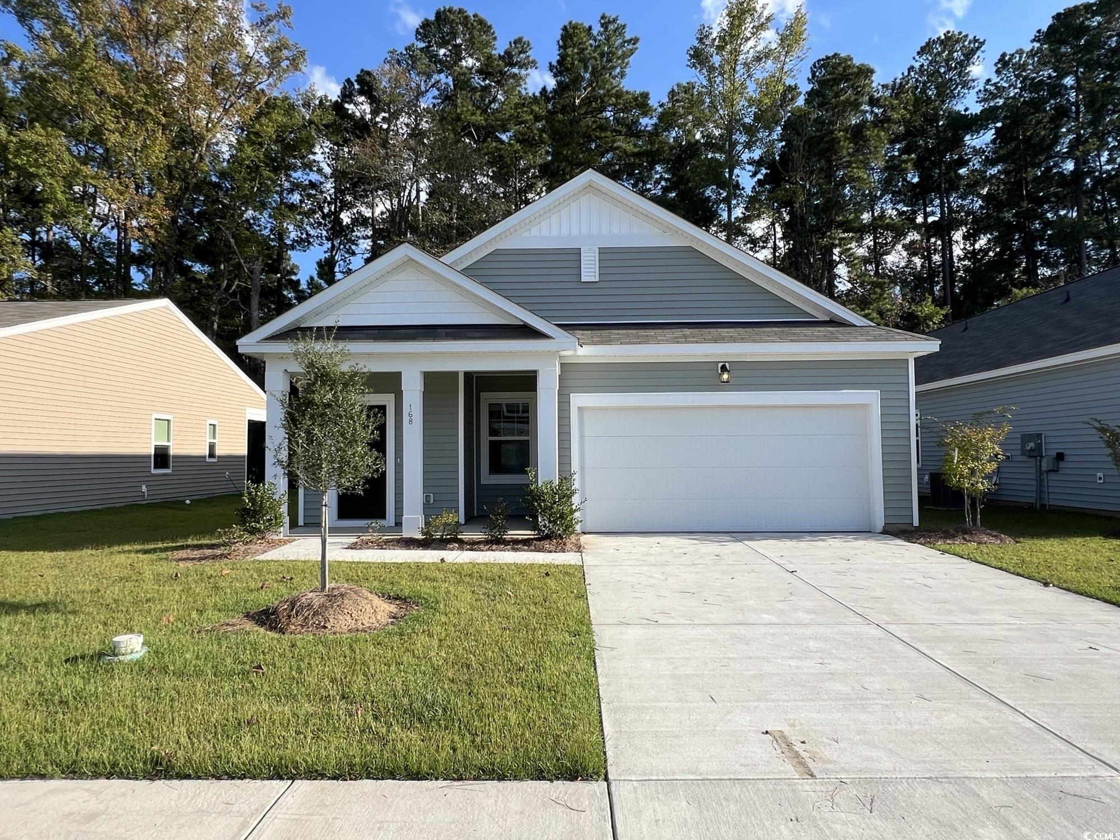
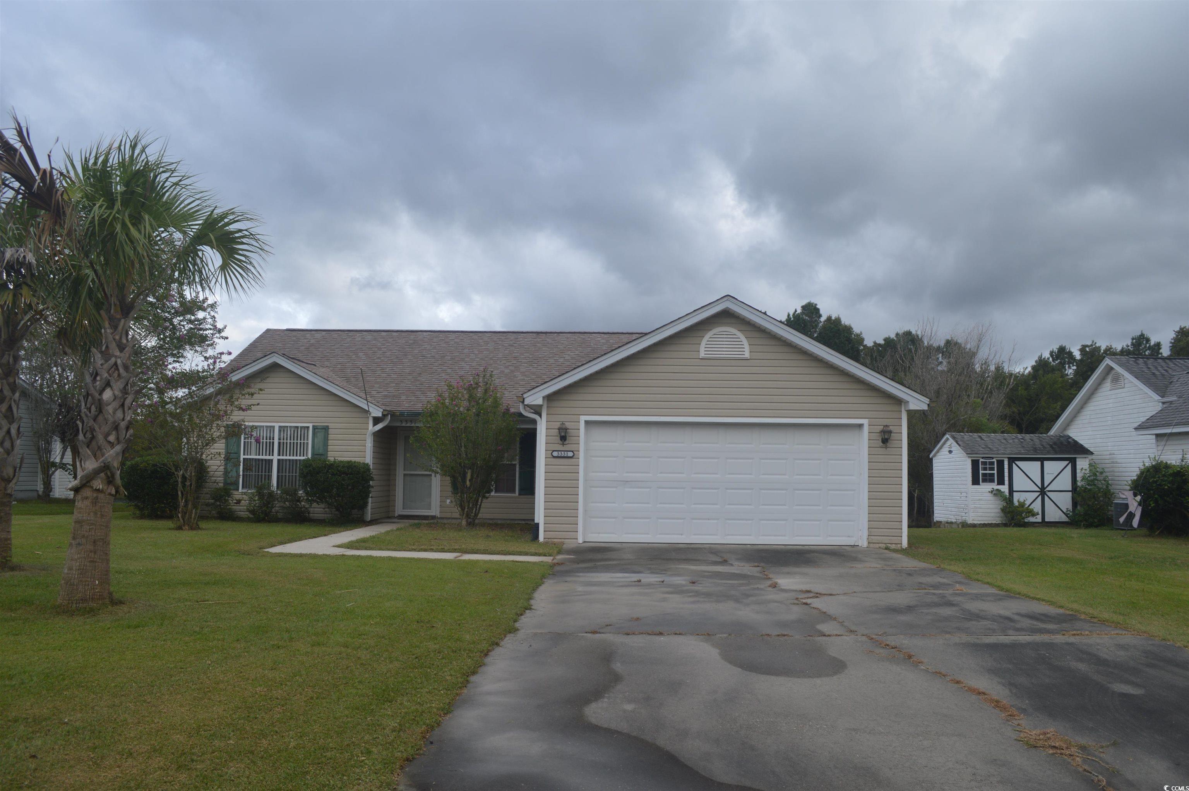
 Provided courtesy of © Copyright 2024 Coastal Carolinas Multiple Listing Service, Inc.®. Information Deemed Reliable but Not Guaranteed. © Copyright 2024 Coastal Carolinas Multiple Listing Service, Inc.® MLS. All rights reserved. Information is provided exclusively for consumers’ personal, non-commercial use,
that it may not be used for any purpose other than to identify prospective properties consumers may be interested in purchasing.
Images related to data from the MLS is the sole property of the MLS and not the responsibility of the owner of this website.
Provided courtesy of © Copyright 2024 Coastal Carolinas Multiple Listing Service, Inc.®. Information Deemed Reliable but Not Guaranteed. © Copyright 2024 Coastal Carolinas Multiple Listing Service, Inc.® MLS. All rights reserved. Information is provided exclusively for consumers’ personal, non-commercial use,
that it may not be used for any purpose other than to identify prospective properties consumers may be interested in purchasing.
Images related to data from the MLS is the sole property of the MLS and not the responsibility of the owner of this website.