Call Luke Anderson
Myrtle Beach, SC 29577
- 3Beds
- 3Full Baths
- N/AHalf Baths
- 2,790SqFt
- 2013Year Built
- 0.20Acres
- MLS# 2107304
- Residential
- Detached
- Sold
- Approx Time on Market3 months, 25 days
- AreaMyrtle Beach Area--Southern Limit To 10th Ave N
- CountyHorry
- Subdivision Highlands At Withers Preserve-Market Commons
Overview
Welcome your family and friends to this amazing home in an established neighborhood ""The Highlands"" with mature landscaping and come live the Market Common lifestyle. Enjoy the restaurants, shopping, entertainment, recreation/gym, sports complex and more. Open the front door to this beautiful home and be greeted by the airy foyer with views of the custom painted formal living and dining room with tray ceiling, wainscoting, and crown molding. Down the hall and pass the stairs, walk into the kitchen and great room. Stainless steel appliances, granite counter tops, staggered cabinets and a large island for entertaining awaits you. The gas fireplace with a formal mantel surrounded by maple built-ins with doors compliments this room. A screened in porch/patio with privacy shades to enjoy your morning coffee. A paver patio for your outdoor living with enough room for your gas grill and outdoor dining. Off the great room, is the Master Suite with large walk-in closet, tray ceiling, with fan and a Master Bath with garden tub, walk-in shower, enclosed water closet, and double sink vanity. First floor laundry with custom cabinets, folding area, rod for hanging clothes and utility sink. An additional guest bedroom and full bath is also found on the first floor. The hall closet features a second door behind which extra storage area is located. Up the extra wide 45 inch staircase, you will find a 23 x 15 bonus/loft room with capped half wall, and a third guest suite that could be considered a Master Bedroom with full bath. If you could use two Master Suites this home is for you. Need lots of storage.....two floored walk-in attic areas with lighting, in addition to a pull-down ladder to more attic storage space. Wood floors in the living, tile in wet areas, and carpet in bedrooms. A new 75 gallon hot water heater in the garage and an irrigation system for the yard. All information is deemed reliable not not guaranteed. Buyer is responsible for verification.
Sale Info
Listing Date: 04-02-2021
Sold Date: 07-28-2021
Aprox Days on Market:
3 month(s), 25 day(s)
Listing Sold:
3 Year(s), 3 month(s), 4 day(s) ago
Asking Price: $409,900
Selling Price: $410,000
Price Difference:
Increase $100
Agriculture / Farm
Grazing Permits Blm: ,No,
Horse: No
Grazing Permits Forest Service: ,No,
Grazing Permits Private: ,No,
Irrigation Water Rights: ,No,
Farm Credit Service Incl: ,No,
Crops Included: ,No,
Association Fees / Info
Hoa Frequency: Monthly
Hoa Fees: 63
Hoa: 1
Hoa Includes: CommonAreas, LegalAccounting, Pools
Community Features: GolfCartsOK, LongTermRentalAllowed, Pool
Assoc Amenities: OwnerAllowedGolfCart, OwnerAllowedMotorcycle, PetRestrictions, TenantAllowedGolfCart, TenantAllowedMotorcycle
Bathroom Info
Total Baths: 3.00
Fullbaths: 3
Bedroom Info
Beds: 3
Building Info
New Construction: No
Year Built: 2013
Mobile Home Remains: ,No,
Zoning: Residentia
Style: Traditional
Construction Materials: HardiPlankType, Masonry
Buyer Compensation
Exterior Features
Spa: No
Patio and Porch Features: FrontPorch, Patio, Porch, Screened
Pool Features: Community, OutdoorPool
Foundation: Slab
Exterior Features: SprinklerIrrigation, Patio
Financial
Lease Renewal Option: ,No,
Garage / Parking
Parking Capacity: 4
Garage: Yes
Carport: No
Parking Type: Attached, Garage, TwoCarGarage, GarageDoorOpener
Open Parking: No
Attached Garage: Yes
Garage Spaces: 2
Green / Env Info
Green Energy Efficient: Doors, Windows
Interior Features
Floor Cover: Carpet, Tile, Wood
Door Features: InsulatedDoors
Fireplace: Yes
Laundry Features: WasherHookup
Furnished: Unfurnished
Interior Features: Attic, Fireplace, PermanentAtticStairs, WindowTreatments, BreakfastBar, BedroomonMainLevel, EntranceFoyer, Loft, StainlessSteelAppliances, SolidSurfaceCounters
Appliances: Dishwasher, Disposal, Microwave, Range, Refrigerator, Dryer, Washer
Lot Info
Lease Considered: ,No,
Lease Assignable: ,No,
Acres: 0.20
Land Lease: No
Lot Description: CityLot, Rectangular
Misc
Pool Private: No
Pets Allowed: OwnerOnly, Yes
Offer Compensation
Other School Info
Property Info
County: Horry
View: No
Senior Community: No
Stipulation of Sale: None
Property Sub Type Additional: Detached
Property Attached: No
Security Features: SmokeDetectors
Disclosures: CovenantsRestrictionsDisclosure,SellerDisclosure
Rent Control: No
Construction: Resale
Room Info
Basement: ,No,
Sold Info
Sold Date: 2021-07-28T00:00:00
Sqft Info
Building Sqft: 3600
Living Area Source: PublicRecords
Sqft: 2790
Tax Info
Unit Info
Utilities / Hvac
Heating: Central, Electric
Cooling: CentralAir
Electric On Property: No
Cooling: Yes
Utilities Available: CableAvailable, ElectricityAvailable, NaturalGasAvailable, PhoneAvailable, SewerAvailable, UndergroundUtilities, WaterAvailable
Heating: Yes
Water Source: Public
Waterfront / Water
Waterfront: No
Schools
Elem: Myrtle Beach Elementary School
Middle: Myrtle Beach Middle School
High: Myrtle Beach High School
Directions
Highway 17 By-Pass to Farrow Parkway or Business 17 to Farrow. Turn onto Coventry, Left on to Yorkshire, Right onto Parish. House on right.Courtesy of Grand Strand Homes & Land
Call Luke Anderson


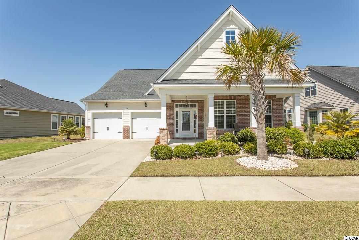
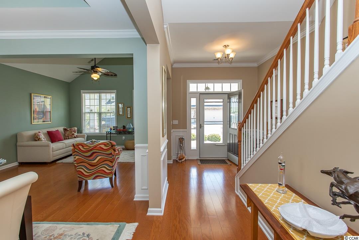
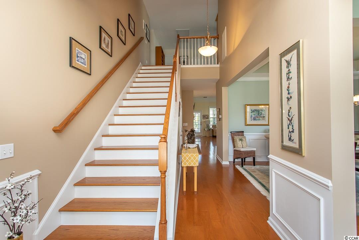
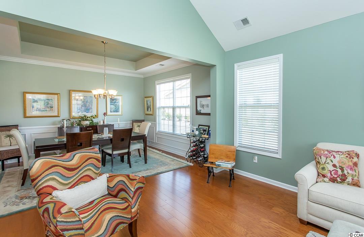
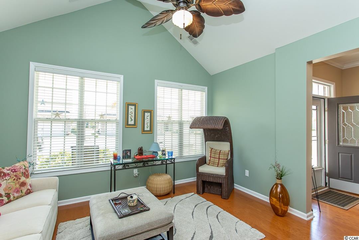
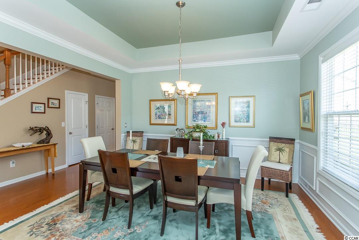
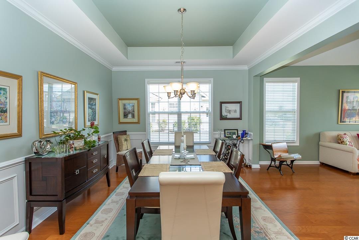
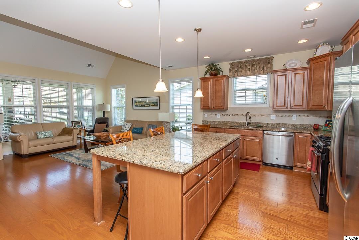
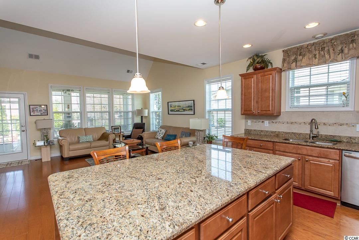
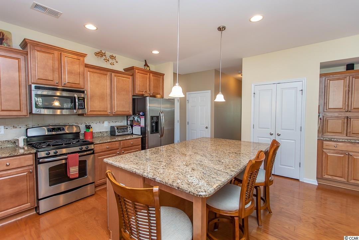
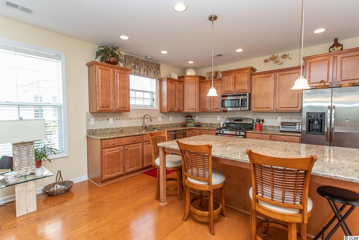
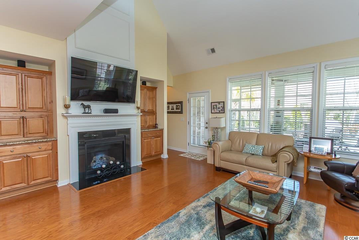
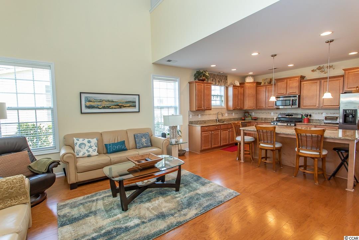
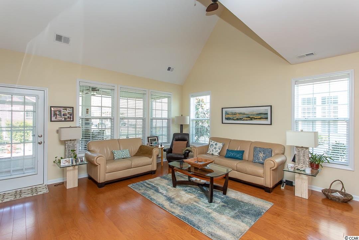
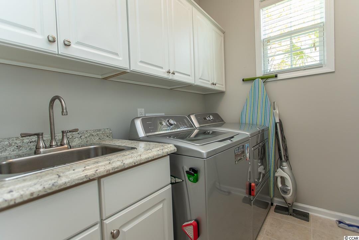
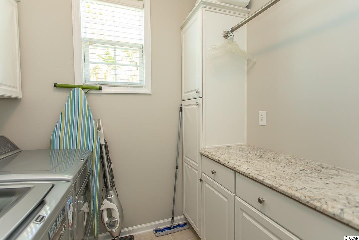
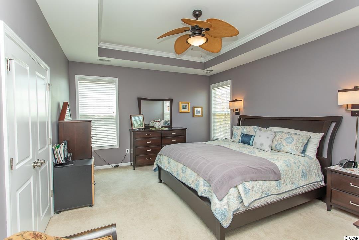
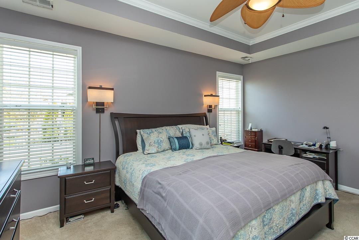
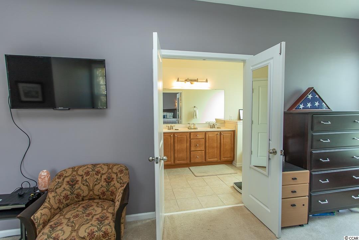
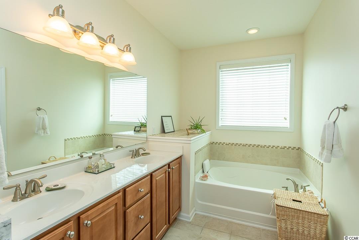
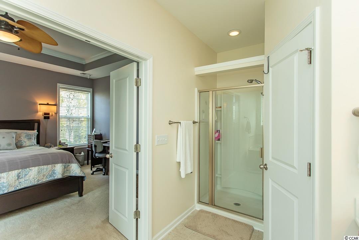
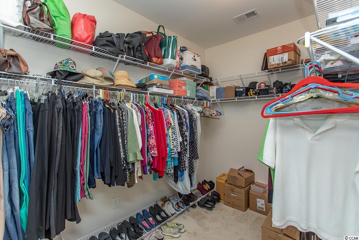
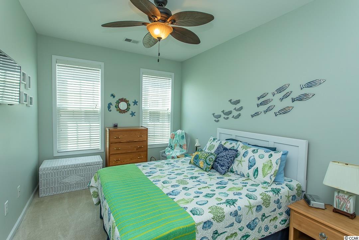
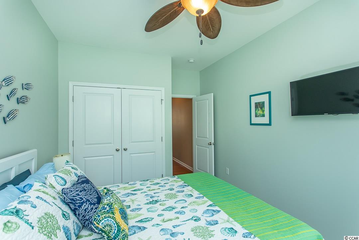
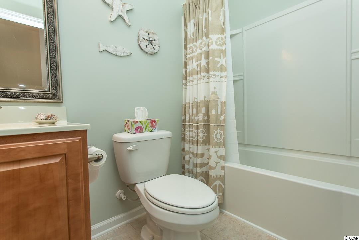
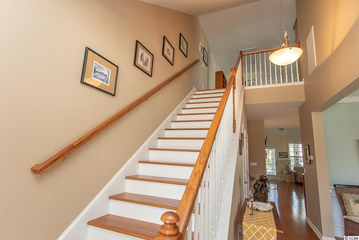
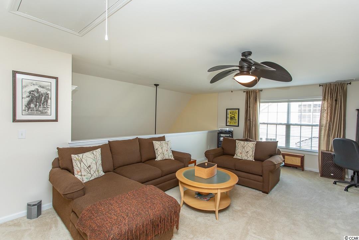
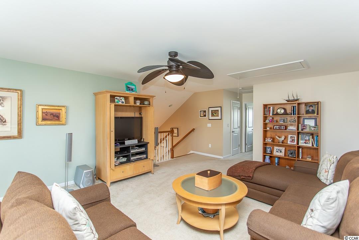
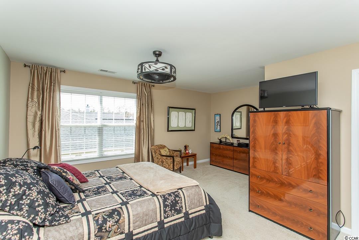
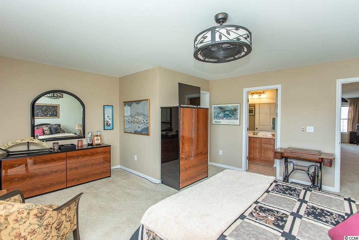
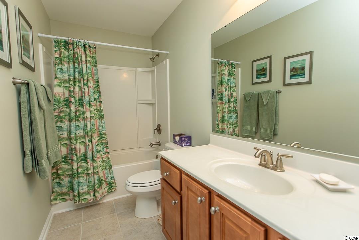
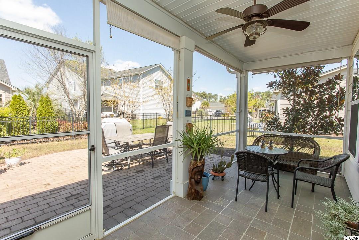
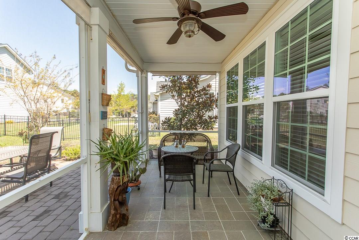
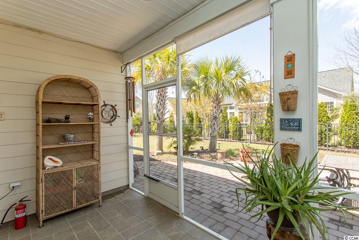
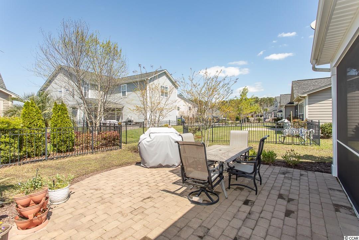
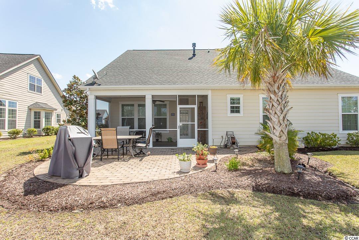
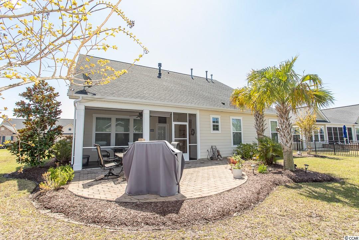
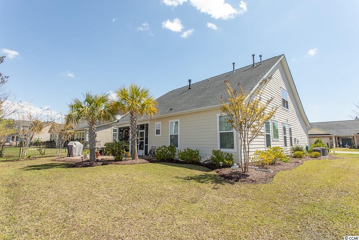
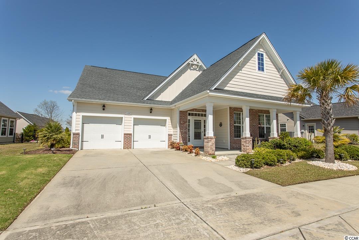
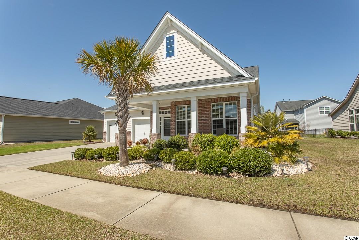
 MLS# 922424
MLS# 922424 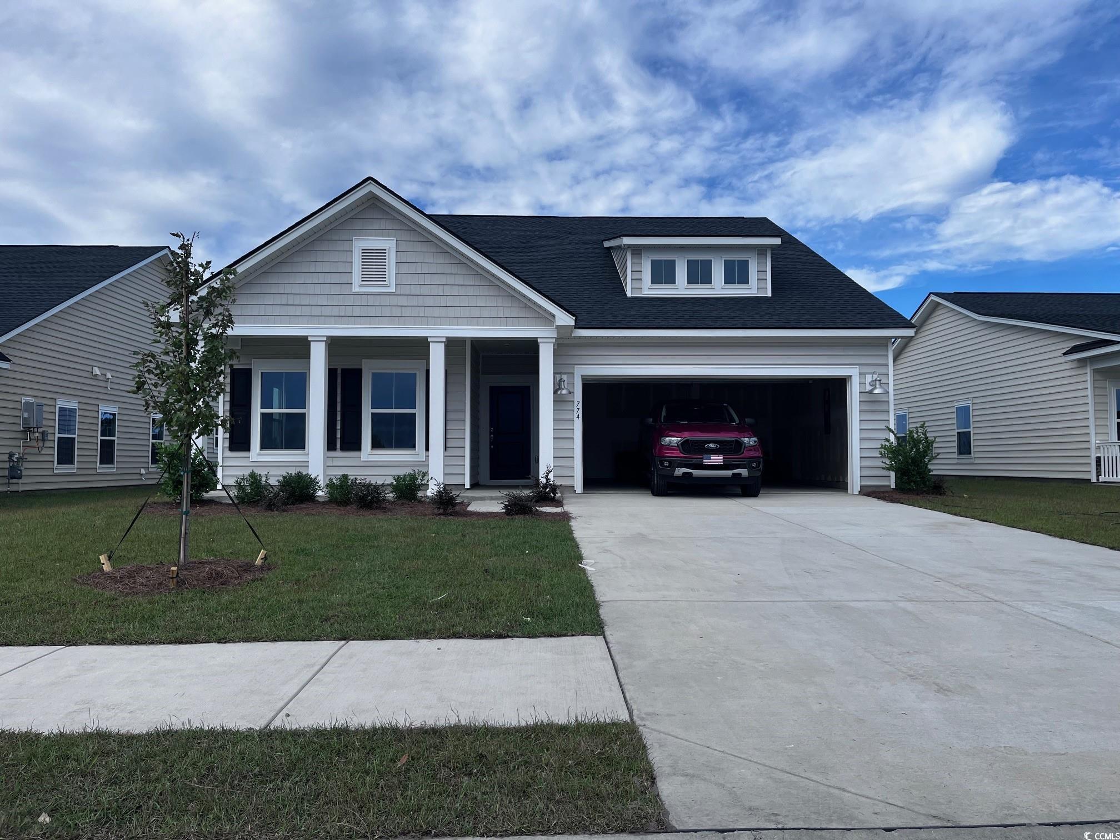
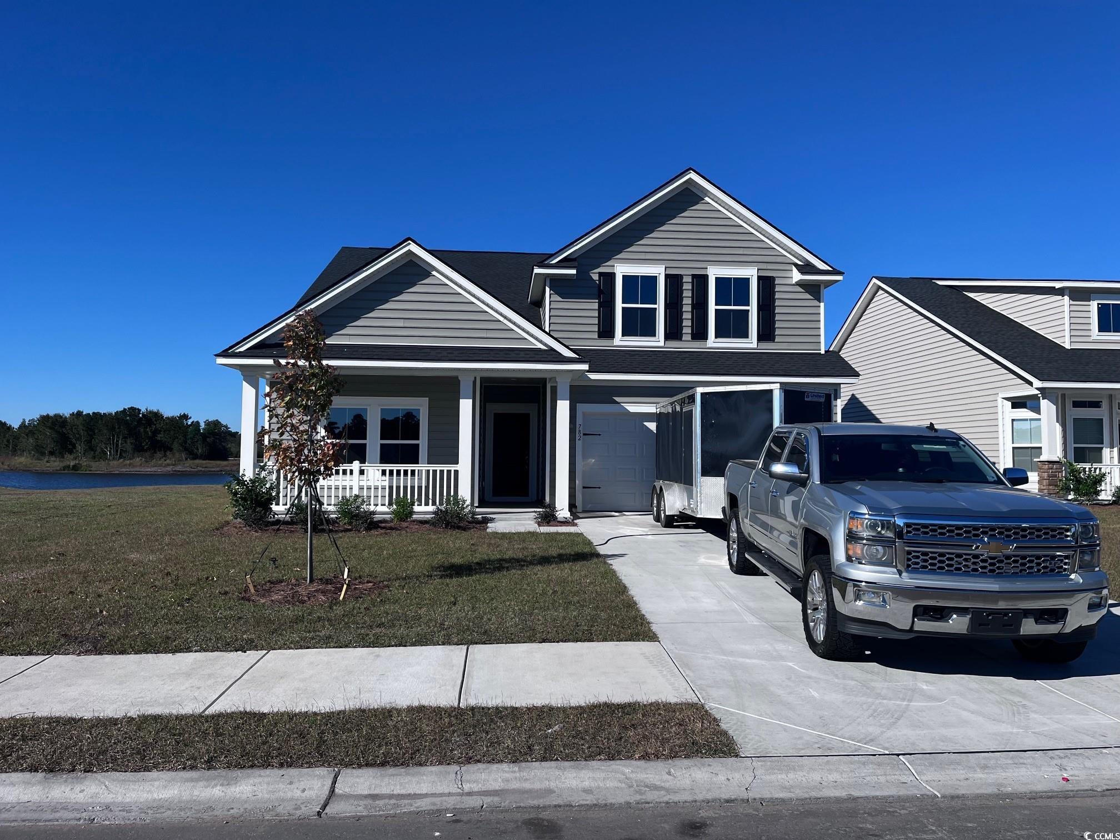
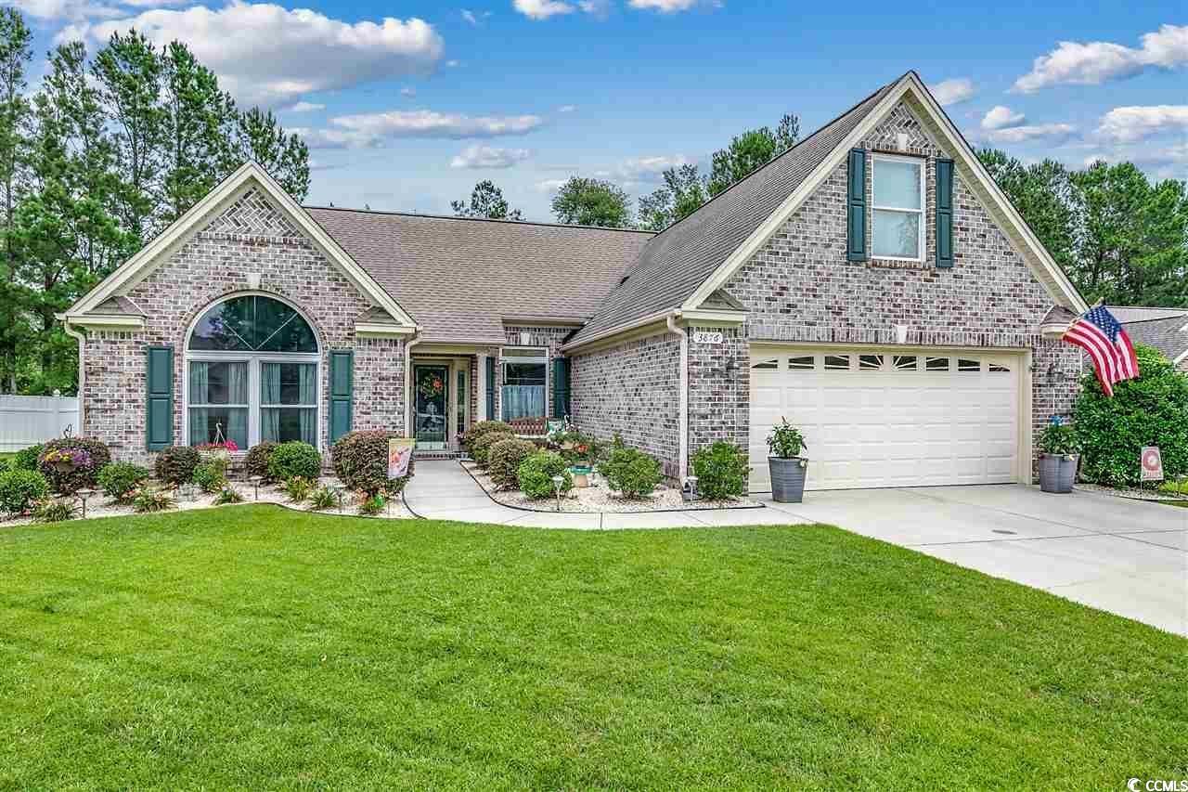
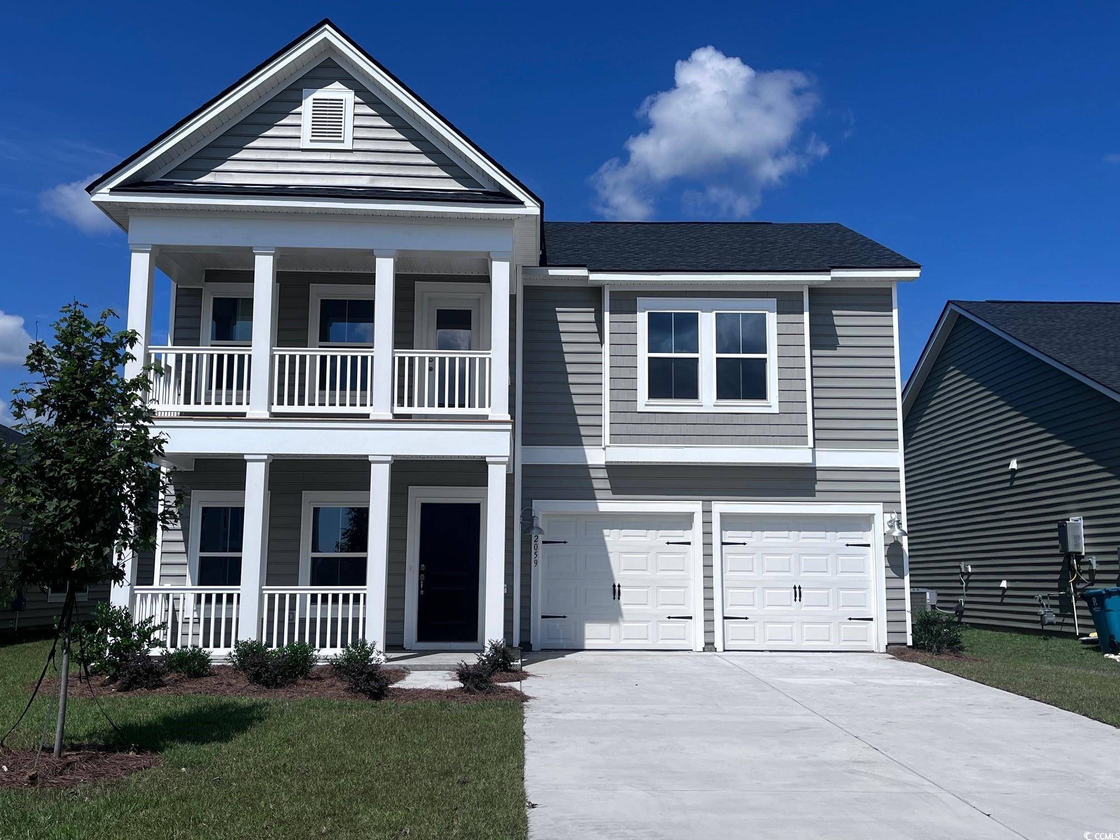
 Provided courtesy of © Copyright 2024 Coastal Carolinas Multiple Listing Service, Inc.®. Information Deemed Reliable but Not Guaranteed. © Copyright 2024 Coastal Carolinas Multiple Listing Service, Inc.® MLS. All rights reserved. Information is provided exclusively for consumers’ personal, non-commercial use,
that it may not be used for any purpose other than to identify prospective properties consumers may be interested in purchasing.
Images related to data from the MLS is the sole property of the MLS and not the responsibility of the owner of this website.
Provided courtesy of © Copyright 2024 Coastal Carolinas Multiple Listing Service, Inc.®. Information Deemed Reliable but Not Guaranteed. © Copyright 2024 Coastal Carolinas Multiple Listing Service, Inc.® MLS. All rights reserved. Information is provided exclusively for consumers’ personal, non-commercial use,
that it may not be used for any purpose other than to identify prospective properties consumers may be interested in purchasing.
Images related to data from the MLS is the sole property of the MLS and not the responsibility of the owner of this website.