Call Luke Anderson
Myrtle Beach, SC 29588
- 4Beds
- 2Full Baths
- 1Half Baths
- 2,090SqFt
- 2008Year Built
- 0.12Acres
- MLS# 2105473
- Residential
- Detached
- Sold
- Approx Time on Market1 month, 10 days
- AreaMyrtle Beach Area--South of 544 & West of 17 Bypass M.i. Horry County
- CountyHorry
- Subdivision Brighton Woods
Overview
Beautiful large 4 bedroom house with plenty of space to spread out. As soon as you enter this awesome home you'll notice the brand new herringbone ceramic tile flooring that covers the entire first floor with a continuous pattern, providing no transition strips or thresholds. You will also notice inviting high entry ceilings and light that floods into the foyer area. Formal dining room or office to left off of entry is perfect for dining or an office for working from home. Be the first to ever use the woodburning fireplace in the first floor living area with convienent half bath nearby. More light streams in the rear windows from two sides. The well designed kitchen offers plenty of cabinets and counter space as well as a spacious pantry and much desired stainless steel appliances. Exit the new rear door to grill out or just sit and enjoy the easily maintained backyard and extra large patio. Once back inside you'll discover a private first floor master bedroom retreat (which happens to be the owner's favorite feature of the home) with one of the most amazing showers you can imagine. You'll feel like royalty in your luxurious brand new custom tiled 8 ft x 4 ft shower with dual shrowerheads, seating, nooks and more. The walk-in closet is also convienently located. Washer and dryer negotiable. Now, head upstairs to find three more bedrooms, another spacious full bath with double sinks and linen closet and best of all an open 2nd livingroom / media room / childrnen's playroom. You'll find that the HOA dues are a bargain as they include basic cable and trash pickup, children's playground and a dock to enjoy the lake in the center of the community. Make this home the first one you see and your search may be complete!
Sale Info
Listing Date: 03-10-2021
Sold Date: 04-21-2021
Aprox Days on Market:
1 month(s), 10 day(s)
Listing Sold:
3 Year(s), 6 month(s), 25 day(s) ago
Asking Price: $249,900
Selling Price: $255,000
Price Difference:
Increase $5,100
Agriculture / Farm
Grazing Permits Blm: ,No,
Horse: No
Grazing Permits Forest Service: ,No,
Grazing Permits Private: ,No,
Irrigation Water Rights: ,No,
Farm Credit Service Incl: ,No,
Crops Included: ,No,
Association Fees / Info
Hoa Frequency: Monthly
Hoa Fees: 100
Hoa: 1
Hoa Includes: CableTV, Trash
Community Features: LongTermRentalAllowed
Assoc Amenities: OwnerAllowedMotorcycle, PetRestrictions, TenantAllowedMotorcycle
Bathroom Info
Total Baths: 3.00
Halfbaths: 1
Fullbaths: 2
Bedroom Info
Beds: 4
Building Info
New Construction: No
Levels: Two
Year Built: 2008
Mobile Home Remains: ,No,
Zoning: res
Style: Traditional
Construction Materials: VinylSiding
Buyer Compensation
Exterior Features
Spa: No
Patio and Porch Features: FrontPorch, Patio
Foundation: Slab
Exterior Features: Patio
Financial
Lease Renewal Option: ,No,
Garage / Parking
Parking Capacity: 6
Garage: Yes
Carport: No
Parking Type: Attached, Garage, TwoCarGarage, GarageDoorOpener
Open Parking: No
Attached Garage: Yes
Garage Spaces: 2
Green / Env Info
Interior Features
Floor Cover: Carpet, Tile
Fireplace: Yes
Laundry Features: WasherHookup
Interior Features: Fireplace, WindowTreatments, BedroomonMainLevel, StainlessSteelAppliances
Appliances: Dishwasher, Disposal, Microwave, Range, Refrigerator, RangeHood
Lot Info
Lease Considered: ,No,
Lease Assignable: ,No,
Acres: 0.12
Lot Size: 51x104x51x101
Land Lease: No
Lot Description: OutsideCityLimits, Rectangular
Misc
Pool Private: No
Pets Allowed: OwnerOnly, Yes
Offer Compensation
Other School Info
Property Info
County: Horry
View: No
Senior Community: No
Stipulation of Sale: None
Property Sub Type Additional: Detached
Property Attached: No
Security Features: SmokeDetectors
Disclosures: CovenantsRestrictionsDisclosure,SellerDisclosure
Rent Control: No
Construction: Resale
Room Info
Basement: ,No,
Sold Info
Sold Date: 2021-04-21T00:00:00
Sqft Info
Building Sqft: 2490
Living Area Source: PublicRecords
Sqft: 2090
Tax Info
Unit Info
Utilities / Hvac
Heating: Central, Electric
Cooling: CentralAir
Electric On Property: No
Cooling: Yes
Utilities Available: CableAvailable, ElectricityAvailable, PhoneAvailable, SewerAvailable, UndergroundUtilities
Heating: Yes
Waterfront / Water
Waterfront: No
Schools
Elem: Saint James Elementary School
Middle: Saint James Middle School
High: Saint James High School
Directions
Brighton Woods in off 707 near Holmestown Rd. Address is in GPS.Courtesy of Armslink Realty
Call Luke Anderson


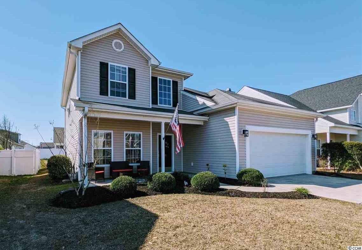
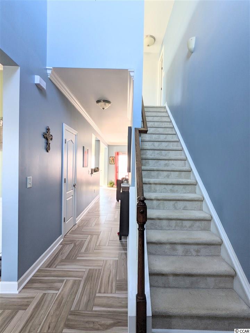
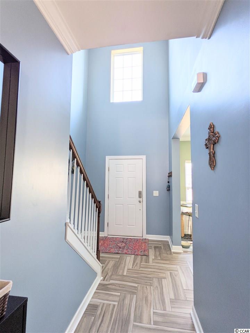
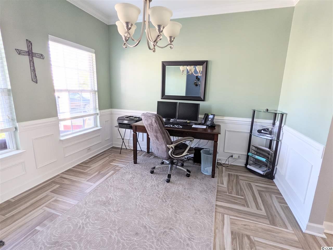
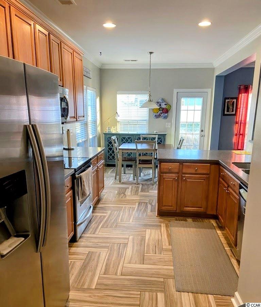
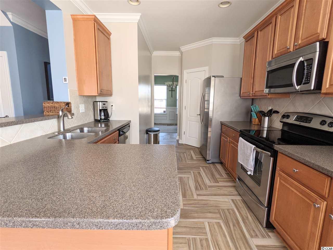
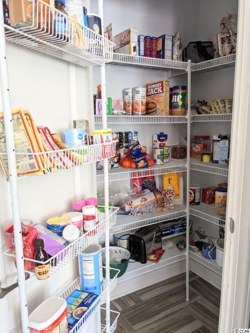
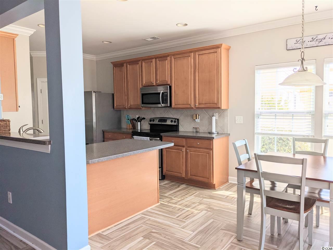
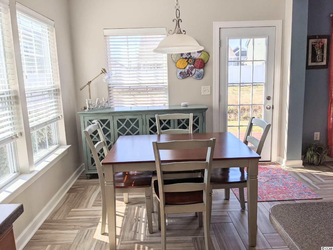
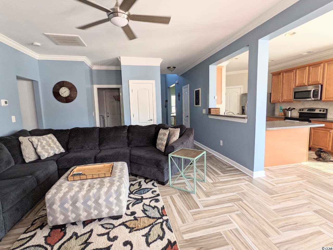
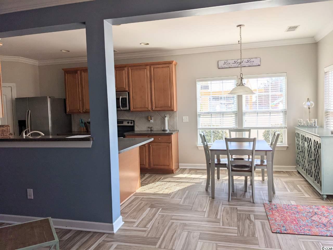
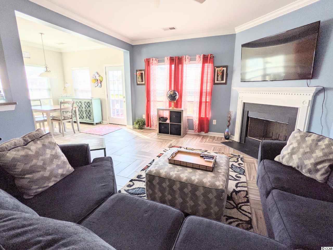
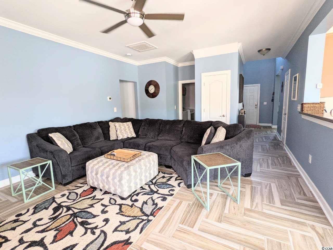
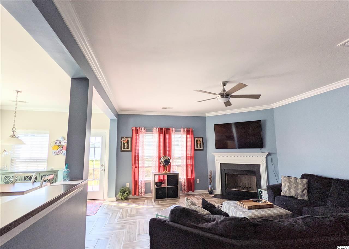
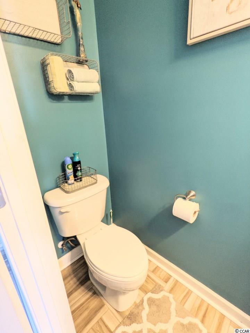
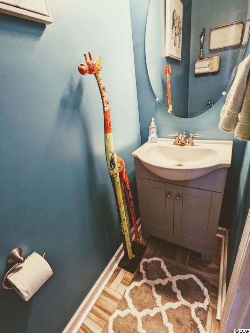
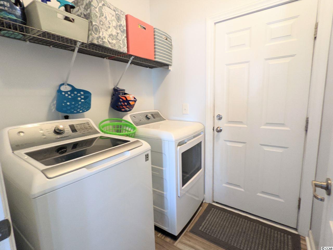
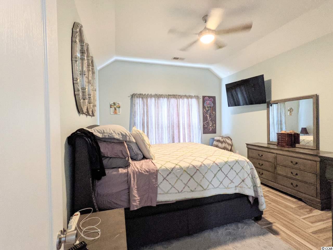
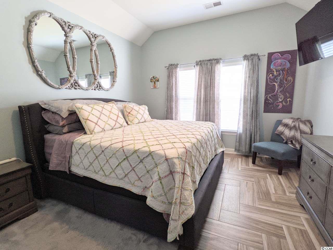
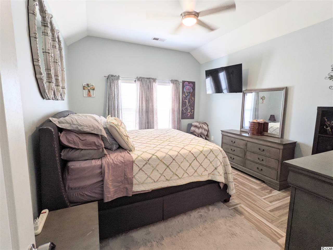
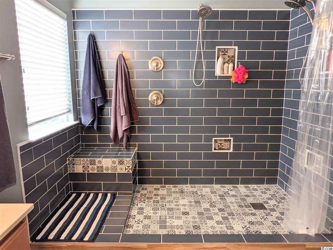
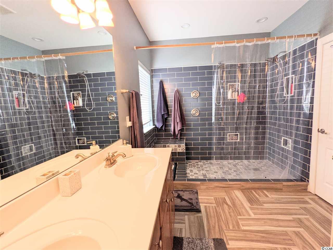
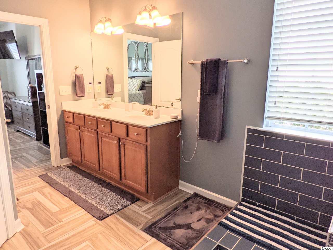
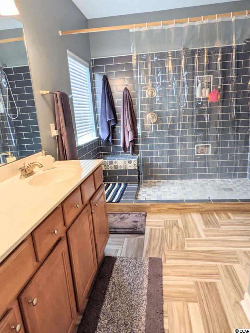
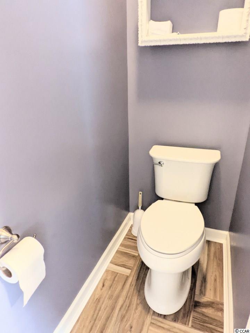
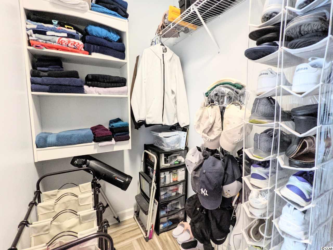
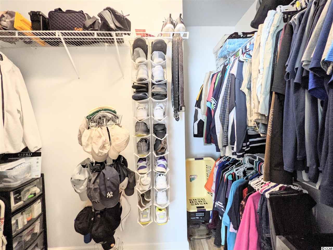
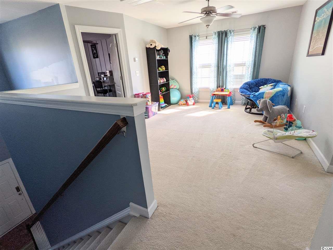
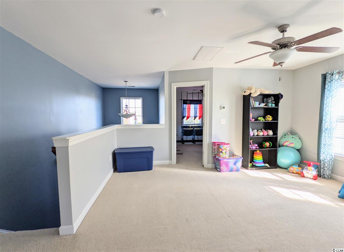
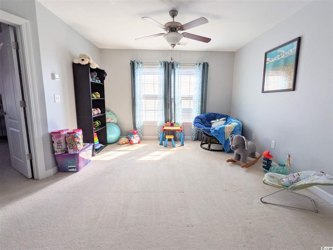
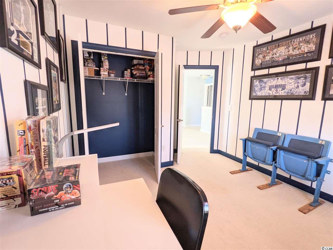
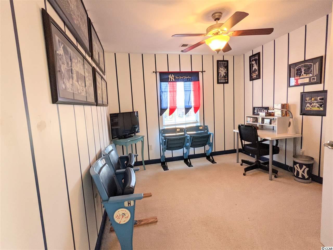
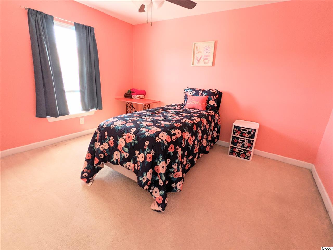
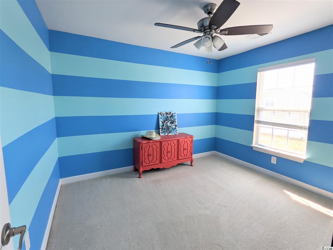
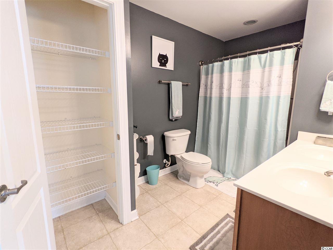
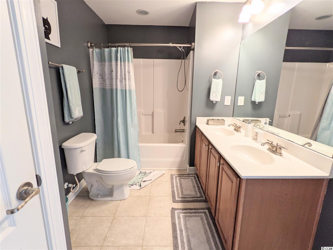
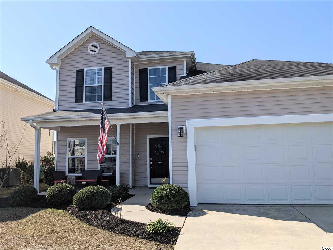
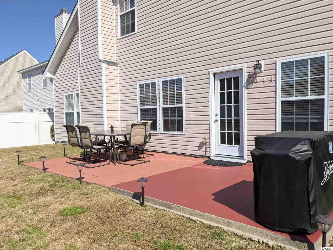
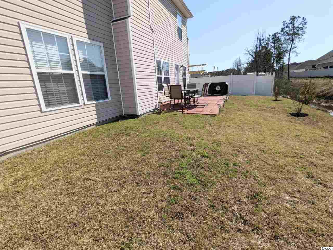
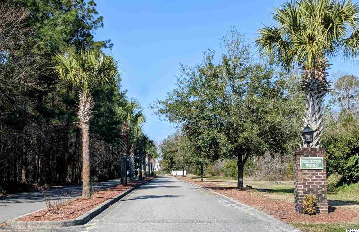
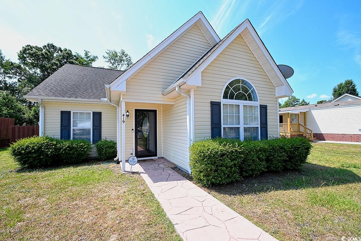
 MLS# 2414914
MLS# 2414914 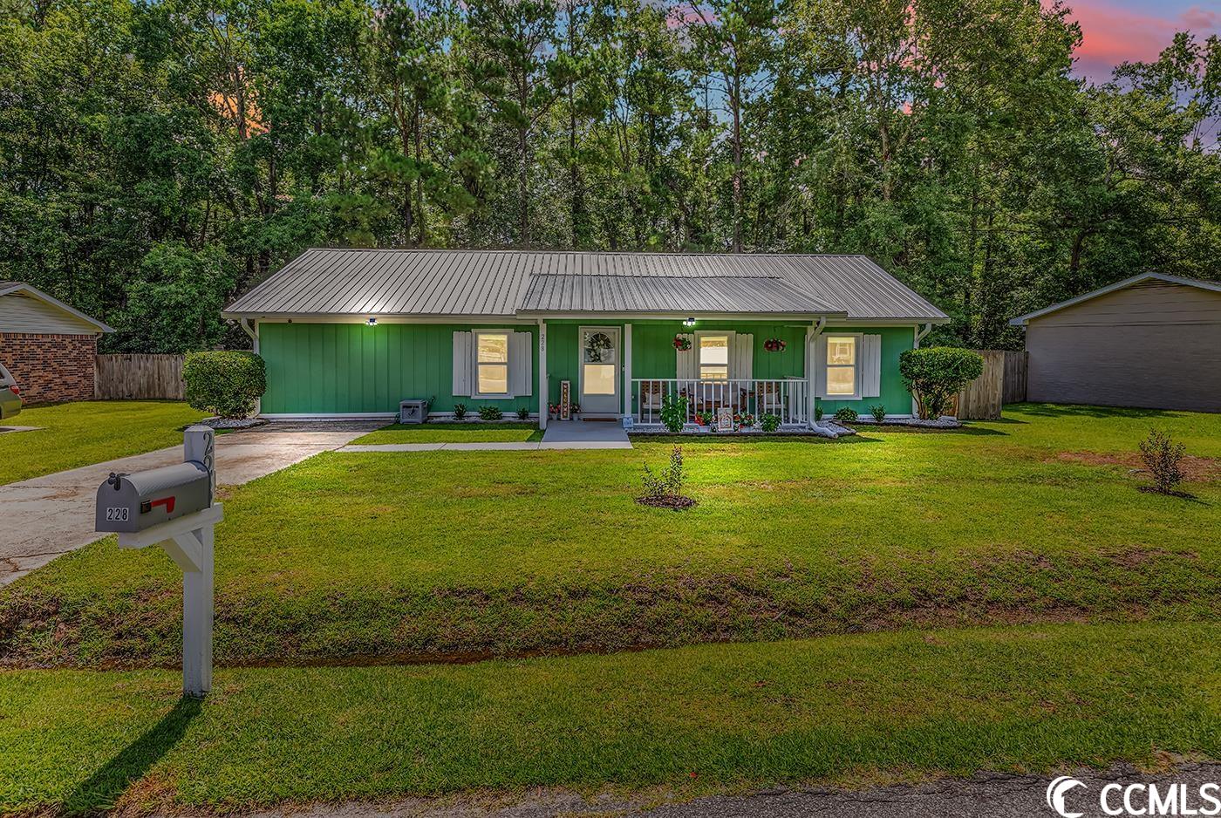
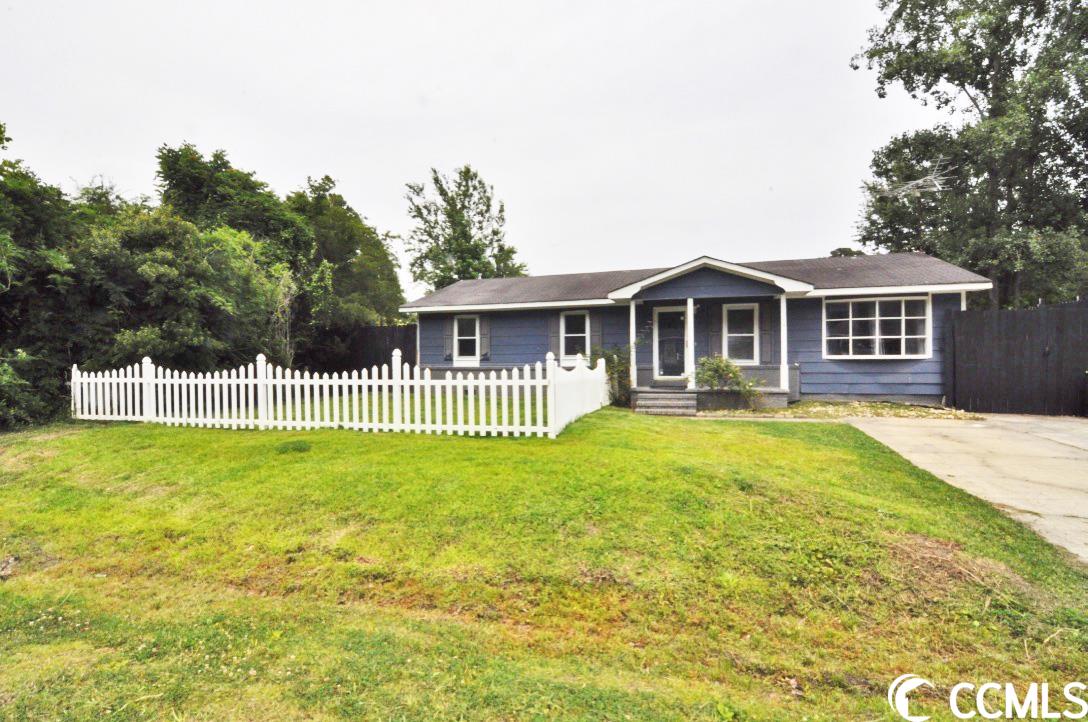
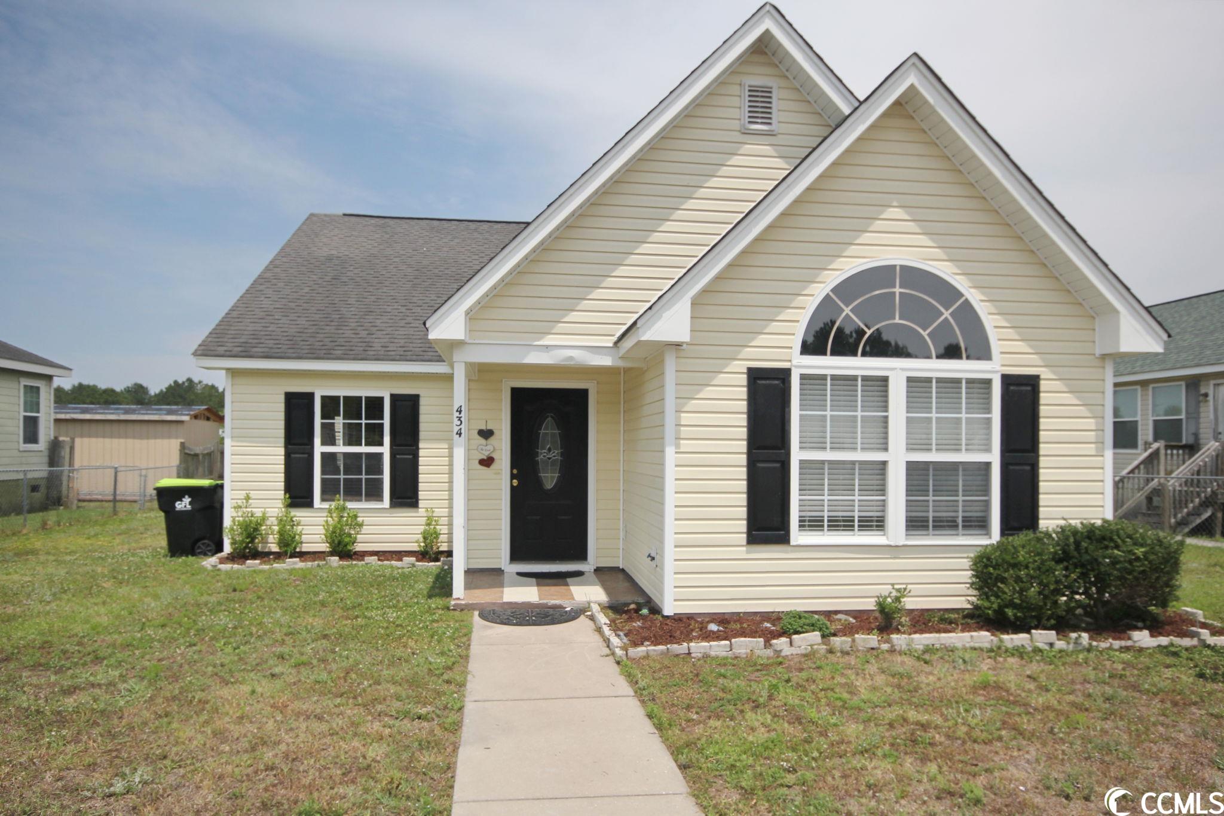
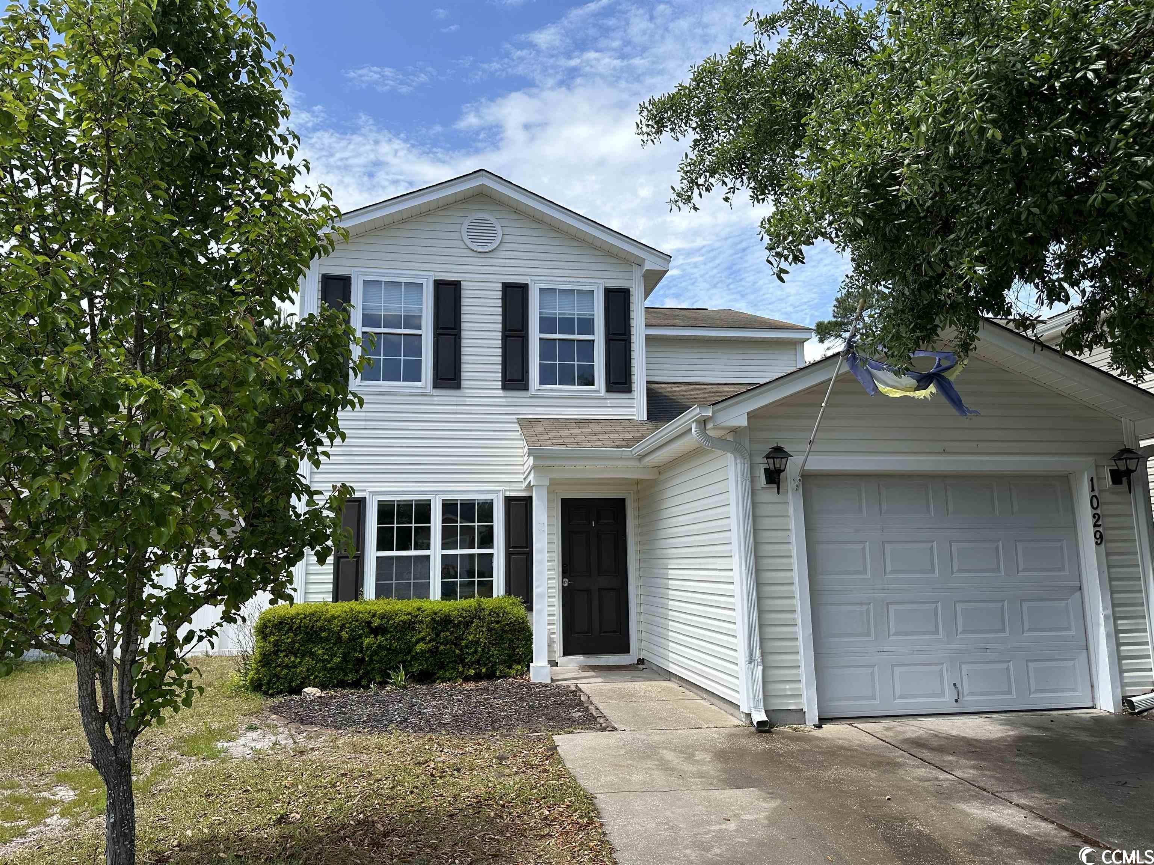
 Provided courtesy of © Copyright 2024 Coastal Carolinas Multiple Listing Service, Inc.®. Information Deemed Reliable but Not Guaranteed. © Copyright 2024 Coastal Carolinas Multiple Listing Service, Inc.® MLS. All rights reserved. Information is provided exclusively for consumers’ personal, non-commercial use,
that it may not be used for any purpose other than to identify prospective properties consumers may be interested in purchasing.
Images related to data from the MLS is the sole property of the MLS and not the responsibility of the owner of this website.
Provided courtesy of © Copyright 2024 Coastal Carolinas Multiple Listing Service, Inc.®. Information Deemed Reliable but Not Guaranteed. © Copyright 2024 Coastal Carolinas Multiple Listing Service, Inc.® MLS. All rights reserved. Information is provided exclusively for consumers’ personal, non-commercial use,
that it may not be used for any purpose other than to identify prospective properties consumers may be interested in purchasing.
Images related to data from the MLS is the sole property of the MLS and not the responsibility of the owner of this website.