Call Luke Anderson
Myrtle Beach, SC 29579
- 4Beds
- 3Full Baths
- N/AHalf Baths
- 2,620SqFt
- 2017Year Built
- 0.22Acres
- MLS# 2104631
- Residential
- Detached
- Sold
- Approx Time on Market30 days
- AreaMyrtle Beach Area--Carolina Forest
- CountyHorry
- Subdivision The Bluffs On The Waterway
Overview
Dreams do come true and they can for you too! 3060 Marsh Island Drive is a single story, custom built Mediterranean home with upgrades and special features galore. Lets begin the tour Upon driving up to your new address, you will notice the home has extensive curb appeal with its well manicured front yard, sealed oversized driveway and welcoming entry. The entry is highlighted by a beautiful wrought iron door that is absolutely breathtaking. Once inside, youll find a warm and welcoming foyer that opens to a spacious living area, perfect for family life and entertaining! The home shows impeccable taste from its color scheme and decor to a host of upgrade finishes. The homeowners have left nothing out. The interior is nothing short of spectacular. The chefs kitchen boasts a 5 burner gas stove, stainless steel appliances, granite countertops, custom cabinetry with soft close drawers, a large kitchen island and sizable pantry. The attached dining area has been enlarged to include lots of windows, allowing natural light to filter in and brighten up the home. The kitchen also opens up to a large family room highlighted by a coffered ceiling. The far wall has a lovely gas fireplace nestled between custom built cabinets and shelving, the perfect place to showcase family pictures and those special collectibles. From the family room, glass sliders lead out to peaceful and serene tiled and screened lanai. Wrought iron fencing, a paver patio and water feature complete this backyard oasis. Access to the lanai is also available from the master bedroom. The master bedroom suite is large and inviting. A lighted presidential tray ceiling with mood lighting illuminates the room. There are his and her walk- in closets with built-ins for added storage space. The en suite bath offers his and her sinks, granite counters, water closet with pocket door, soaking tub and tiled shower. A separate guest suite including a full bath is located toward the front of the home. Surprisingly large, this suite can also be used as an office or separate lounge area. Bedrooms 3 & 4 are generously sized and both have walk-in closets with custom shelving. Their shared bathroom has granite counters and a tiled tub and shower. Highlighting some of the many upgrades in this home, there are lighted tray ceilings in the dining area, kitchen and master bedroom, lighted ceiling fans in the remaining bedrooms and a bead board ceiling with ceiling fan in the lanai. There is luxury plank flooring throughout as well as extensive crown molding, chair railing and 8 baseboards. The five burner gas stove is a real bonus as is the tiled and screened lanai. 3060 Marsh Island Drive is in the gated community of The Bluffs. Centrally located, the Bluffs has easy access to shopping, entertainment, schools, healthcare and of course. the beach. Highlighted by low HOA fees, amenities include clubhouses, pool, weight room and tennis courts in addition to boat storage and a community boat ramp to the Intercostal Waterway.
Sale Info
Listing Date: 03-01-2021
Sold Date: 04-01-2021
Aprox Days on Market:
30 day(s)
Listing Sold:
3 Year(s), 7 month(s), 1 day(s) ago
Asking Price: $569,000
Selling Price: $575,000
Price Difference:
Increase $6,000
Agriculture / Farm
Grazing Permits Blm: ,No,
Horse: No
Grazing Permits Forest Service: ,No,
Grazing Permits Private: ,No,
Irrigation Water Rights: ,No,
Farm Credit Service Incl: ,No,
Crops Included: ,No,
Association Fees / Info
Hoa Frequency: Monthly
Hoa Fees: 113
Hoa: 1
Hoa Includes: CommonAreas, Pools, RecreationFacilities, Trash
Community Features: BoatFacilities, Dock, GolfCartsOK, Gated, LongTermRentalAllowed, Pool
Assoc Amenities: BoatDock, BoatRamp, Gated, OwnerAllowedGolfCart, PetRestrictions
Bathroom Info
Total Baths: 3.00
Fullbaths: 3
Bedroom Info
Beds: 4
Building Info
New Construction: No
Levels: One
Year Built: 2017
Mobile Home Remains: ,No,
Zoning: Res
Style: Mediterranean
Construction Materials: Other, Stucco
Builders Name: Hanes Construction LLC
Buyer Compensation
Exterior Features
Spa: No
Patio and Porch Features: RearPorch, FrontPorch, Patio, Porch, Screened
Pool Features: Community, OutdoorPool
Foundation: Slab
Exterior Features: Fence, Porch, Patio
Financial
Lease Renewal Option: ,No,
Garage / Parking
Parking Capacity: 6
Garage: Yes
Carport: No
Parking Type: Attached, TwoCarGarage, Garage, GarageDoorOpener
Open Parking: No
Attached Garage: Yes
Garage Spaces: 2
Green / Env Info
Green Energy Efficient: Doors, Windows
Interior Features
Floor Cover: Tile, Wood
Door Features: InsulatedDoors
Fireplace: Yes
Laundry Features: WasherHookup
Furnished: Unfurnished
Interior Features: Attic, Fireplace, PermanentAtticStairs, SplitBedrooms, WindowTreatments, BreakfastBar, BedroomonMainLevel, KitchenIsland, StainlessSteelAppliances, SolidSurfaceCounters
Appliances: Dishwasher, Disposal, Microwave, Range, Refrigerator, RangeHood, Dryer, Washer
Lot Info
Lease Considered: ,No,
Lease Assignable: ,No,
Acres: 0.22
Lot Size: 60x149x67x154
Land Lease: No
Lot Description: OutsideCityLimits, Rectangular
Misc
Pool Private: No
Pets Allowed: OwnerOnly, Yes
Offer Compensation
Other School Info
Property Info
County: Horry
View: No
Senior Community: No
Stipulation of Sale: None
Property Sub Type Additional: Detached
Property Attached: No
Security Features: GatedCommunity, SmokeDetectors
Disclosures: CovenantsRestrictionsDisclosure
Rent Control: No
Construction: Resale
Room Info
Basement: ,No,
Sold Info
Sold Date: 2021-04-01T00:00:00
Sqft Info
Building Sqft: 3424
Living Area Source: Appraiser
Sqft: 2620
Tax Info
Unit Info
Utilities / Hvac
Heating: Central, Electric, Propane
Cooling: CentralAir
Electric On Property: No
Cooling: Yes
Utilities Available: CableAvailable, ElectricityAvailable, SewerAvailable, UndergroundUtilities, WaterAvailable
Heating: Yes
Water Source: Public
Waterfront / Water
Waterfront: No
Directions
Take River Oaks Drive to Main Entrance of The Bluffs. Follow Royal Bluff Drive thru roundabout to left on Bluffview Drive. Then take first left on Marsh Island Drive thru the right bend in the road to 3060 on the left hand side.Courtesy of Realty One Group Dockside
Call Luke Anderson


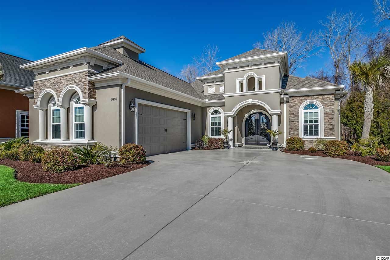
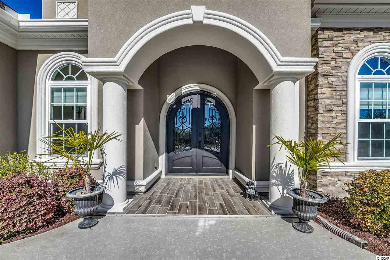
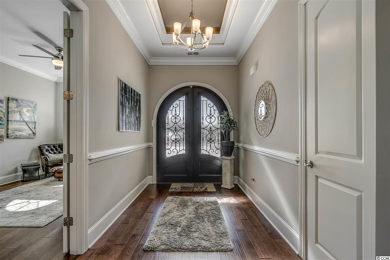
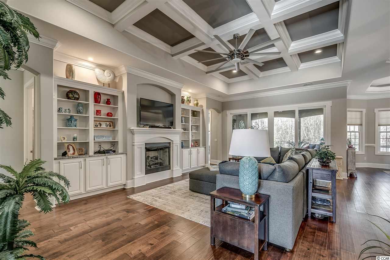
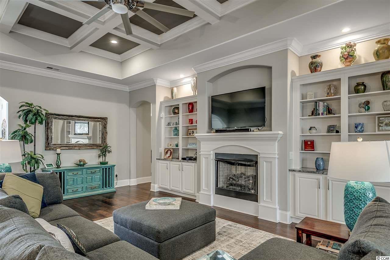
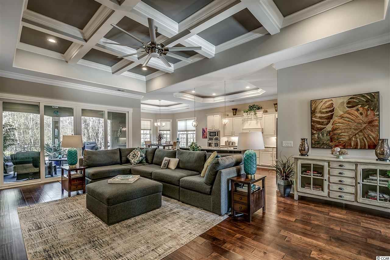
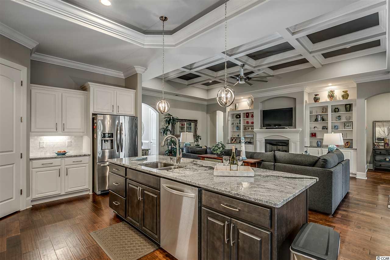
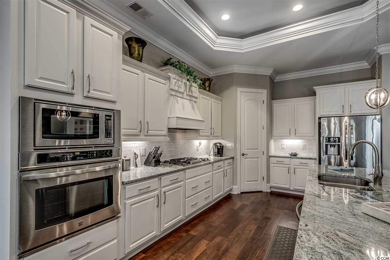
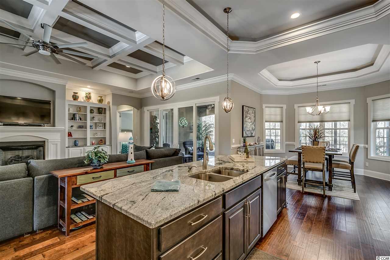
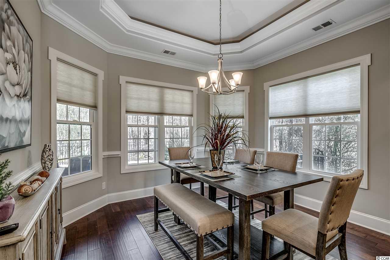
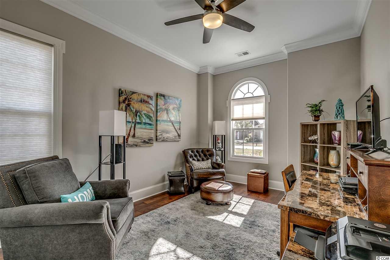
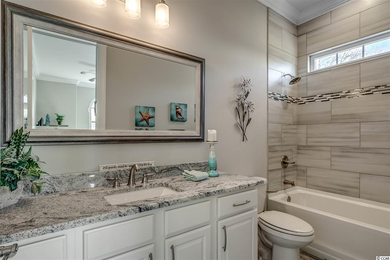
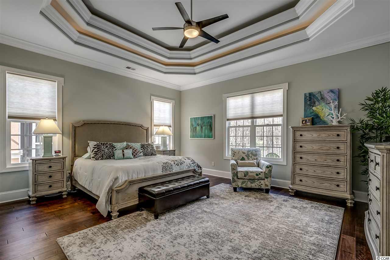
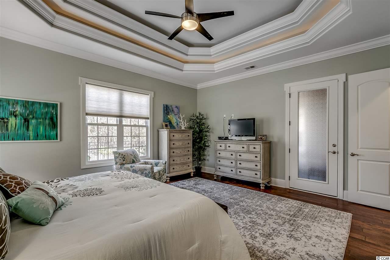

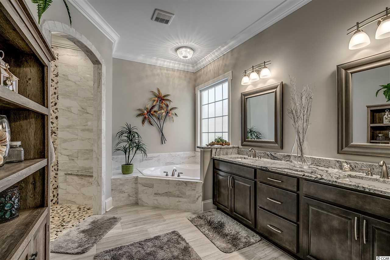
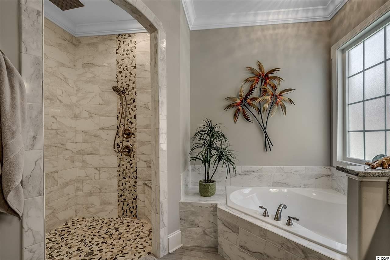
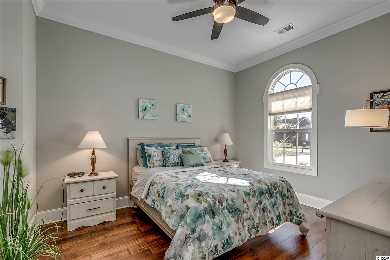
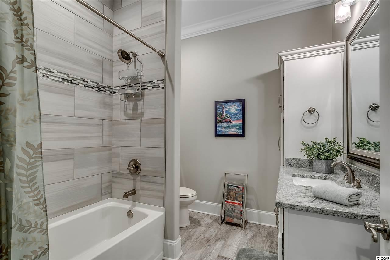
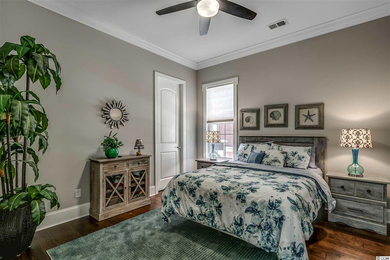
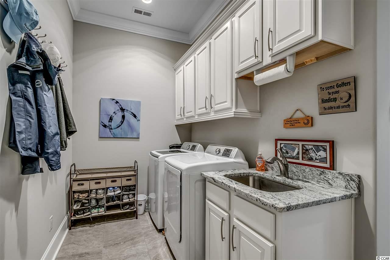
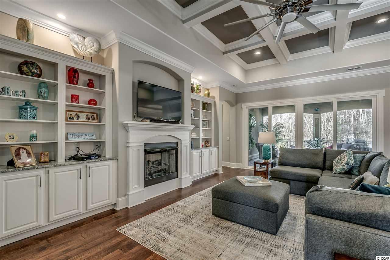
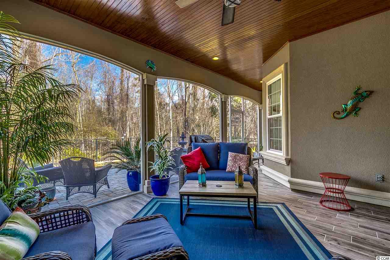
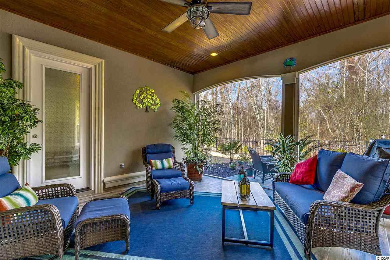
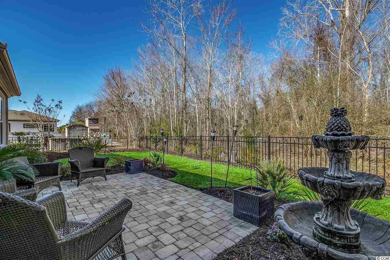
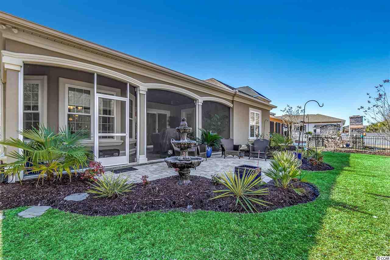
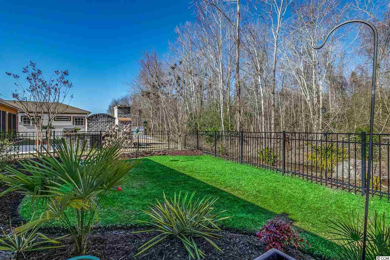
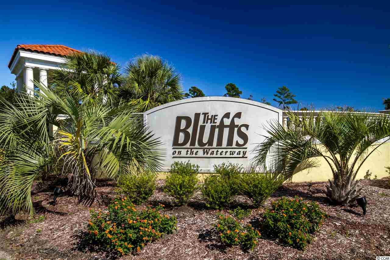
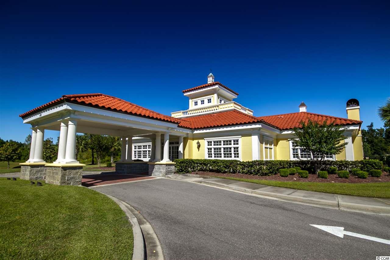
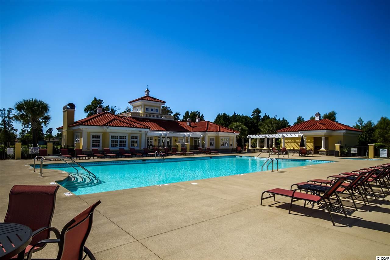
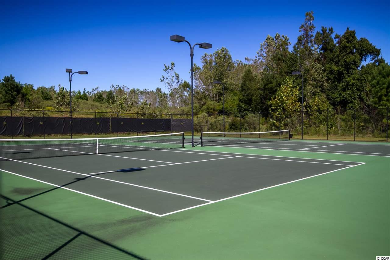
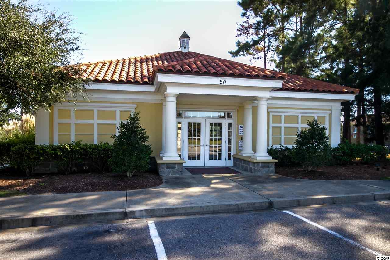
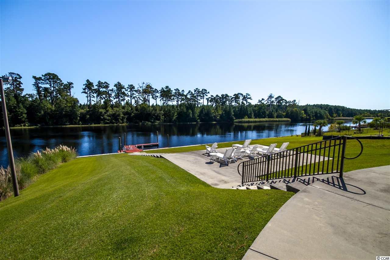
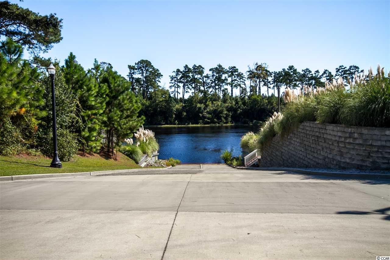
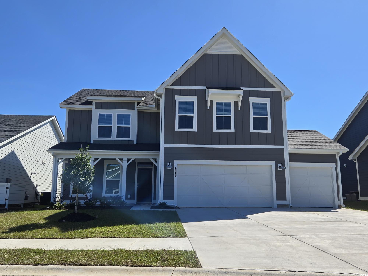
 MLS# 2423717
MLS# 2423717 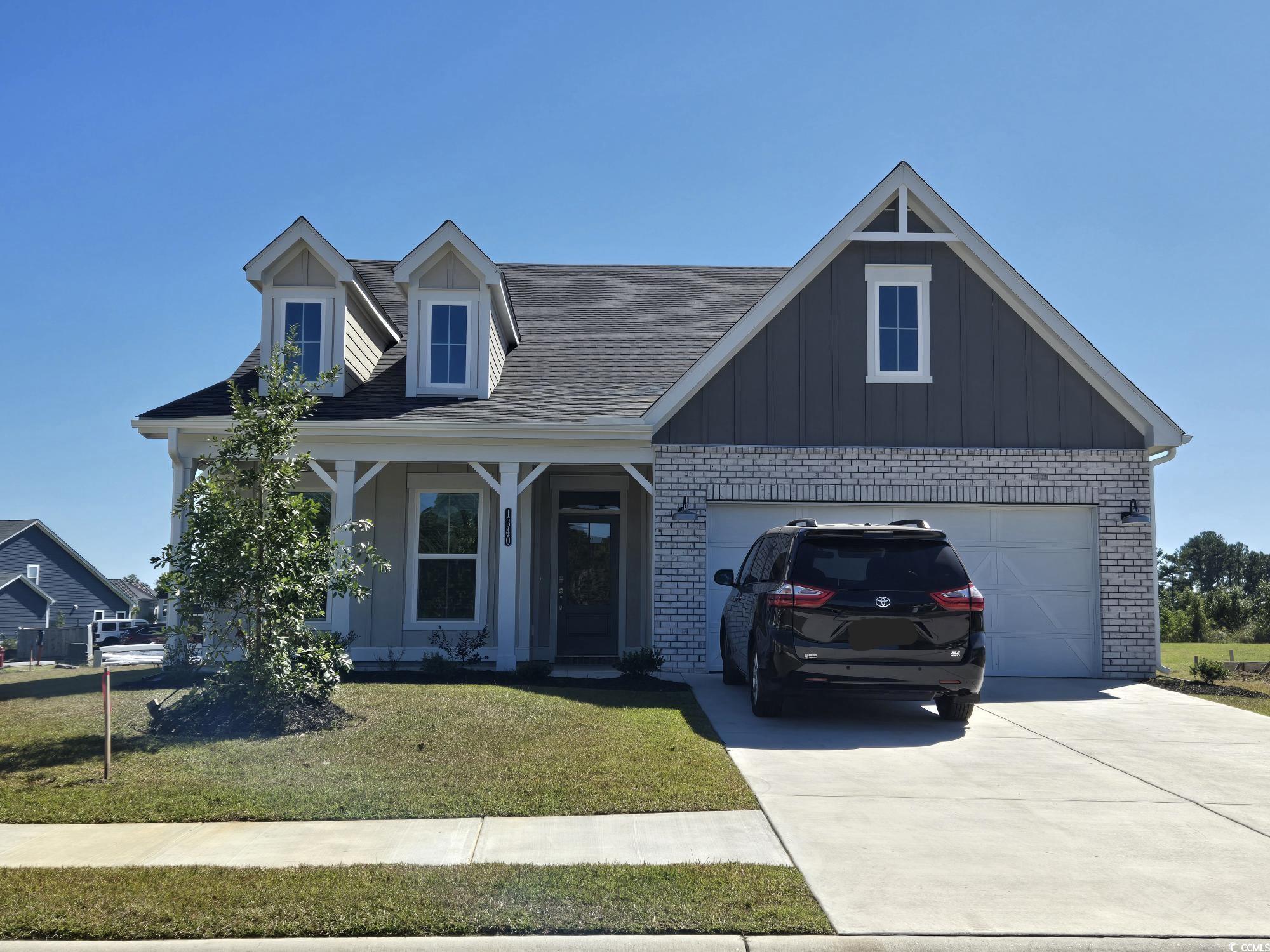
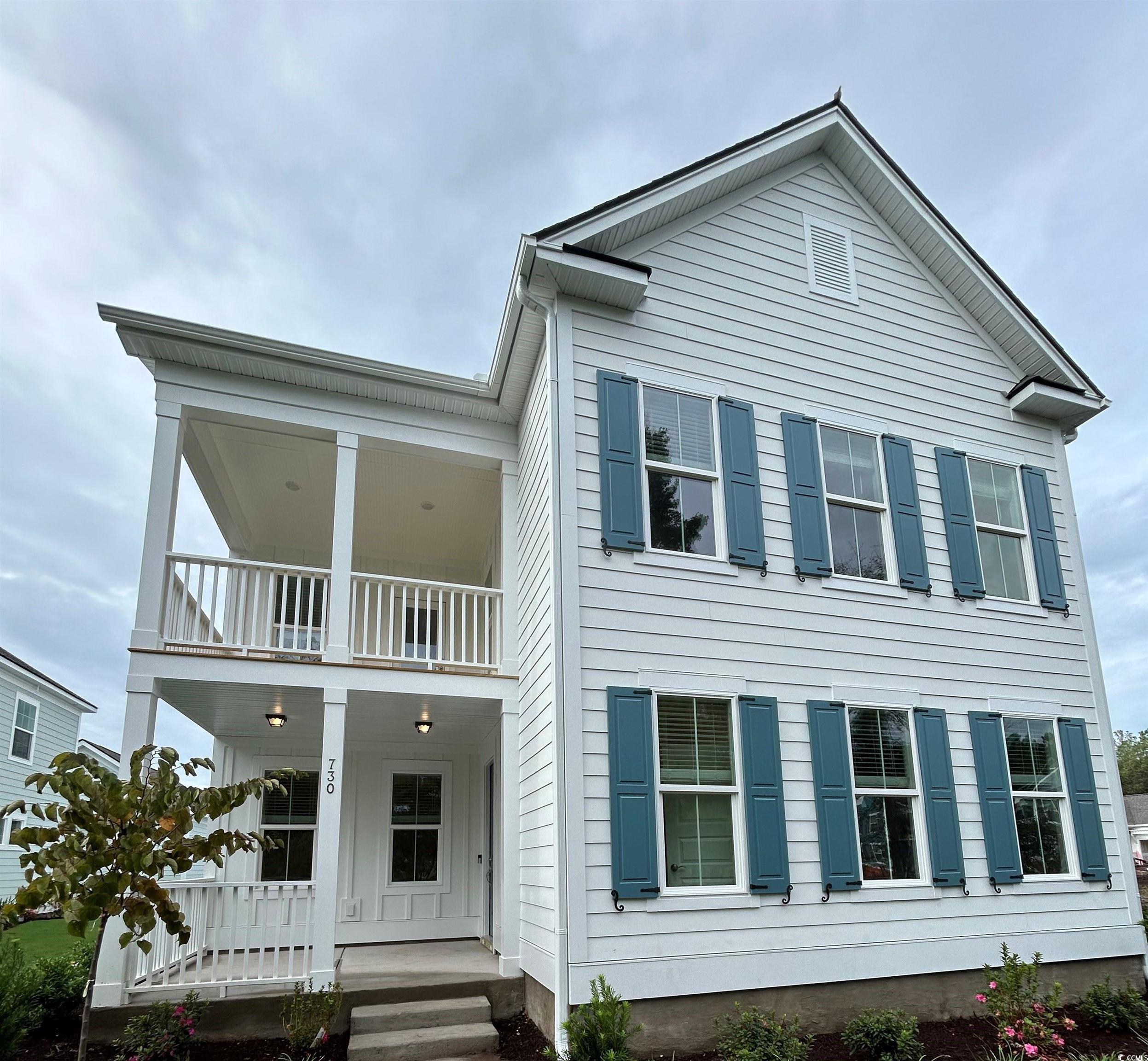

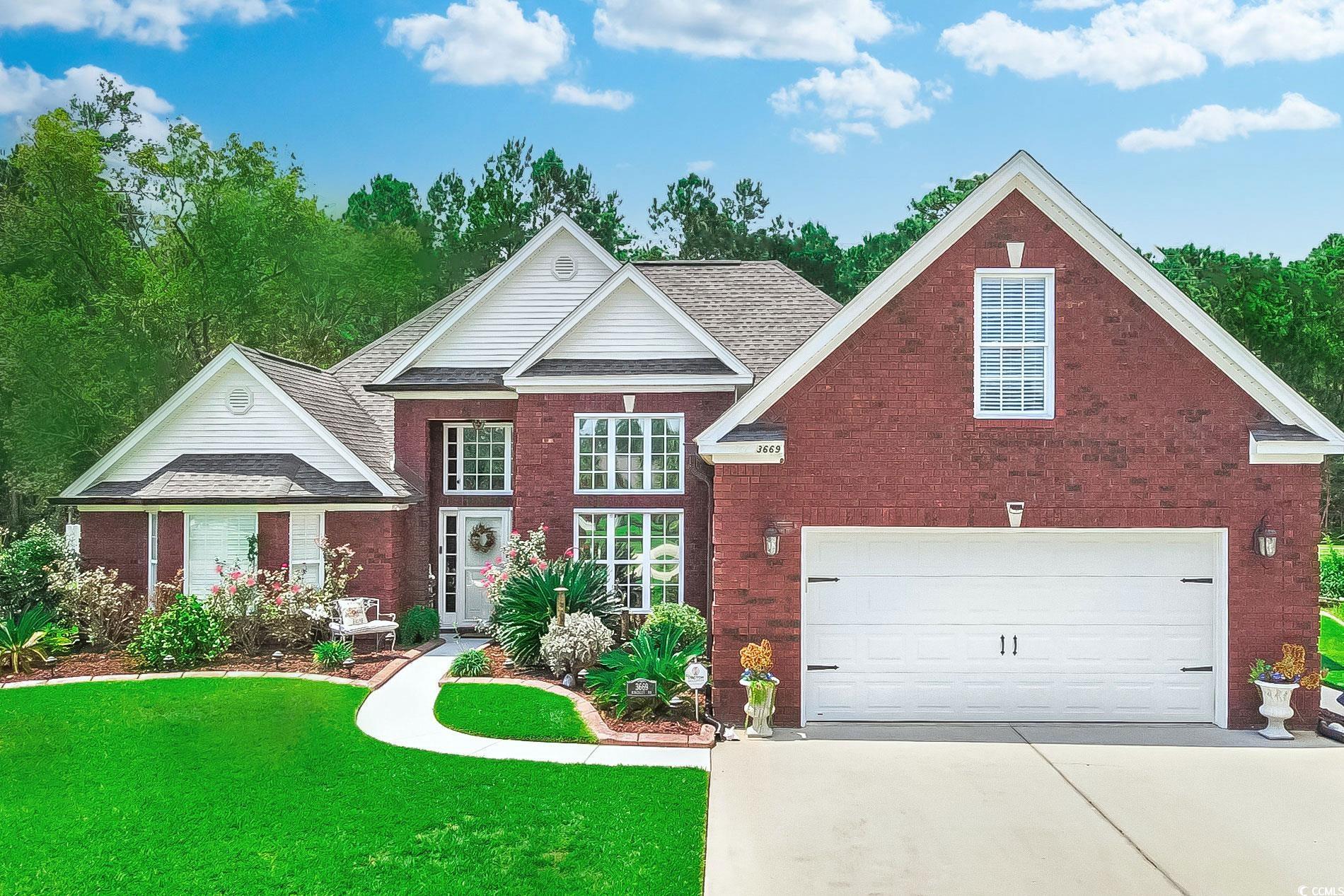
 Provided courtesy of © Copyright 2024 Coastal Carolinas Multiple Listing Service, Inc.®. Information Deemed Reliable but Not Guaranteed. © Copyright 2024 Coastal Carolinas Multiple Listing Service, Inc.® MLS. All rights reserved. Information is provided exclusively for consumers’ personal, non-commercial use,
that it may not be used for any purpose other than to identify prospective properties consumers may be interested in purchasing.
Images related to data from the MLS is the sole property of the MLS and not the responsibility of the owner of this website.
Provided courtesy of © Copyright 2024 Coastal Carolinas Multiple Listing Service, Inc.®. Information Deemed Reliable but Not Guaranteed. © Copyright 2024 Coastal Carolinas Multiple Listing Service, Inc.® MLS. All rights reserved. Information is provided exclusively for consumers’ personal, non-commercial use,
that it may not be used for any purpose other than to identify prospective properties consumers may be interested in purchasing.
Images related to data from the MLS is the sole property of the MLS and not the responsibility of the owner of this website.