Call Luke Anderson
Conway, SC 29526
- 6Beds
- 3Full Baths
- N/AHalf Baths
- 3,850SqFt
- 1989Year Built
- 0.44Acres
- MLS# 2103725
- Residential
- Detached
- Sold
- Approx Time on Market1 month, 28 days
- AreaConway Area--South of Conway Between 501 & Wacc. River
- CountyHorry
- Subdivision Forest Lake Estate
Overview
Your dream home search ends here at this magnificent, waterfront residence made for luxury living and located in the highly desirable Forest Lake Estates community. This property is a masterpiece of craftsmanship and design. The home, resting on .44 acres on the lake, is perfectly designed to capture and provide uninterrupted views of the water from numerous vantage points within the home. Driving up to the home, the long drive-way leads to the side-load garage and parking for a golf cart. Walking by the professional landscaping to the front porch, this home is welcoming and charming. Upon entering the home, you are greeted by the foyer with a cathedral ceiling and beautiful hardwood floors. To the right is the light-filled family room, overlooking the professionally landscaped front yard and connecting to the formal dining room. Through the dining room and hallway is the spectacular kitchen with upgrades galore including Thermador appliances, double oven, cabinet-front refrigerator, oversized breakfast bar with granite countertops, farmhouse sink, work island, beverage cooler, pantry, and breakfast nook. The kitchen overlooks the living room highlighted by the propane fireplace surrounded by the built-in shelving and overlooking the large deck, screened-in porch, and backyard area with a lake view. Also on the first floor is a full bathroom, one bedroom (currently used as an office), and a laundry room. The laundry room has cabinetry and a sink for convenience. The garage features a basin sink and plenty of storage. Moving up the staircase in the foyer, the other bedrooms are on the second level. The first two bedrooms are to the right and the additional three rooms are to the left. All of the bedrooms include a ceiling fan and plenty of closet space. The master suite looks out over the lake through the large windows, creating a bright and comfortable space. The ensuite master bathroom features dual sinks, a whirlpool tub, a tiled shower, and a large walk-in closet. One of the more unique features in this home is the final bedroom. Located just down the hall from the master suite, additional cabinets and storage give way to a loft and extremely flexible space. This room is a bright, open space featuring tall ceilings, a plethora of storage, and a unique layout. This space could make a great bedroom, entertainment space, office, or any number of options. Moving outside, the expansive deck is partially screened-in, providing a great setting for relaxing or entertaining. The deck space around the screened porch provides plenty of space for grilling and eating outdoors. The backyard also provides opportunities for enjoying nature under the vine-covered gazebo/patio area and there is an invisible fence. An immediate house tour experience is available through the professionally-made virtual walkthrough. Use the link in this listing or ask for it to be sent to you. Forest Lake Estates, conveniently located between Conway and the Atlantic Ocean near Burning Ridge Golf Club, generously grants you close proximity to all the attractions and amenities of Myrtle Beach, including fine dining, world-class entertainment, ample shopping experiences along the Grand Strand, and Conways historic downtown, antique shops, local eateries, and the River Walk. Square footage is approximate and not guaranteed. The buyer is responsible for HOA verification.
Sale Info
Listing Date: 02-17-2021
Sold Date: 04-15-2021
Aprox Days on Market:
1 month(s), 28 day(s)
Listing Sold:
3 Year(s), 6 month(s), 27 day(s) ago
Asking Price: $560,000
Selling Price: $550,000
Price Difference:
Reduced By $10,000
Agriculture / Farm
Grazing Permits Blm: ,No,
Horse: No
Grazing Permits Forest Service: ,No,
Grazing Permits Private: ,No,
Irrigation Water Rights: ,No,
Farm Credit Service Incl: ,No,
Crops Included: ,No,
Association Fees / Info
Hoa Frequency: Annually
Hoa Fees: 20
Hoa: 1
Hoa Includes: CommonAreas
Community Features: GolfCartsOK, Golf, LongTermRentalAllowed
Assoc Amenities: OwnerAllowedGolfCart, OwnerAllowedMotorcycle, PetRestrictions, TenantAllowedGolfCart, TenantAllowedMotorcycle
Bathroom Info
Total Baths: 3.00
Fullbaths: 3
Bedroom Info
Beds: 6
Building Info
New Construction: No
Levels: Two
Year Built: 1989
Mobile Home Remains: ,No,
Zoning: SF 10
Style: Traditional
Construction Materials: Brick
Buyer Compensation
Exterior Features
Spa: No
Patio and Porch Features: RearPorch, Deck, FrontPorch, Porch, Screened
Foundation: Crawlspace
Exterior Features: Deck, SprinklerIrrigation, Porch
Financial
Lease Renewal Option: ,No,
Garage / Parking
Parking Capacity: 8
Garage: Yes
Carport: No
Parking Type: Attached, TwoCarGarage, Garage, GarageDoorOpener
Open Parking: No
Attached Garage: Yes
Garage Spaces: 2
Green / Env Info
Interior Features
Floor Cover: Carpet, Tile, Wood
Fireplace: Yes
Laundry Features: WasherHookup
Furnished: Unfurnished
Interior Features: Fireplace, SplitBedrooms, BreakfastBar, BedroomonMainLevel, BreakfastArea, EntranceFoyer, KitchenIsland, StainlessSteelAppliances, SolidSurfaceCounters
Appliances: DoubleOven, Dishwasher, Disposal, Microwave, Range, Refrigerator, RangeHood
Lot Info
Lease Considered: ,No,
Lease Assignable: ,No,
Acres: 0.44
Land Lease: No
Lot Description: CulDeSac, NearGolfCourse, LakeFront, Pond
Misc
Pool Private: No
Pets Allowed: OwnerOnly, Yes
Offer Compensation
Other School Info
Property Info
County: Horry
View: No
Senior Community: No
Stipulation of Sale: None
Property Sub Type Additional: Detached
Property Attached: No
Security Features: SmokeDetectors
Disclosures: CovenantsRestrictionsDisclosure,SellerDisclosure
Rent Control: No
Construction: Resale
Room Info
Basement: ,No,
Basement: CrawlSpace
Sold Info
Sold Date: 2021-04-15T00:00:00
Sqft Info
Building Sqft: 4650
Living Area Source: Estimated
Sqft: 3850
Tax Info
Unit Info
Utilities / Hvac
Heating: Central, Electric, Propane
Cooling: CentralAir
Electric On Property: No
Cooling: Yes
Utilities Available: CableAvailable, ElectricityAvailable, PhoneAvailable, SewerAvailable, UndergroundUtilities, WaterAvailable
Heating: Yes
Water Source: Public
Waterfront / Water
Waterfront: Yes
Waterfront Features: Pond
Directions
From US-501 N, turn left onto Burning Ridge Rd., turn left onto Timber Ridge Rd., then right onto Sand Ridge Rd. Forest Lake Dr. will be your next left. This home sits in the second cul-de-sac to the left that continues with the same street name. The home is at the back left side of the cul-de-sac.Courtesy of Brg Real Estate
Call Luke Anderson


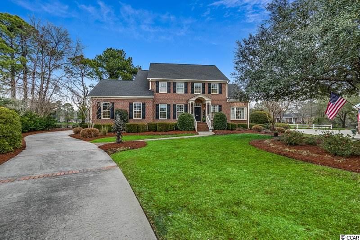
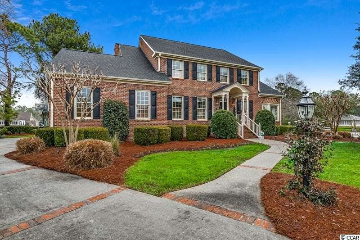
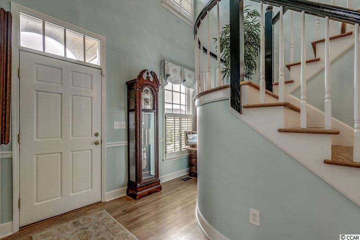
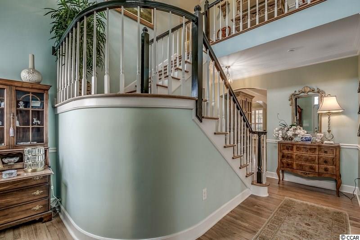
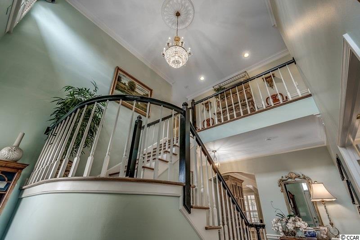
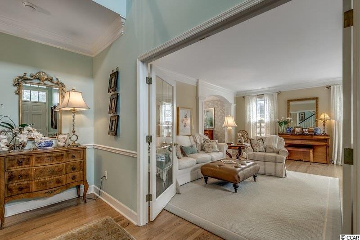
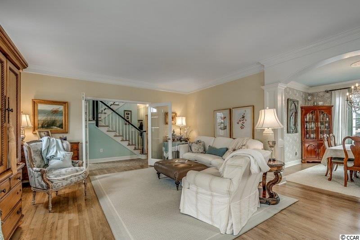
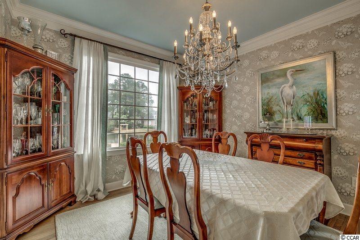
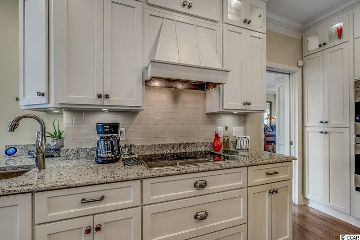
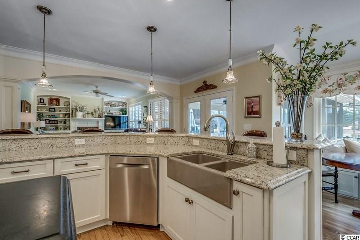
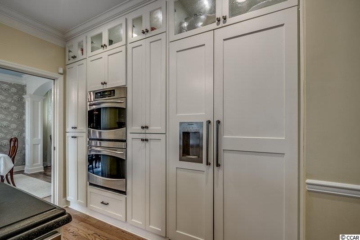
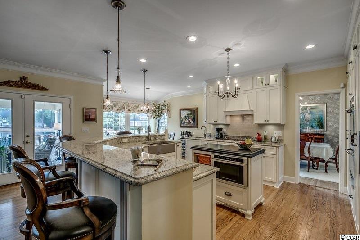
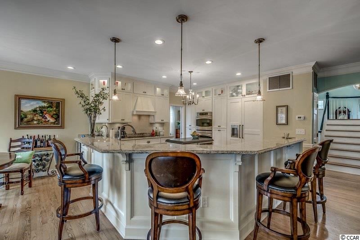
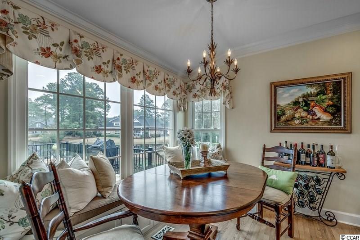
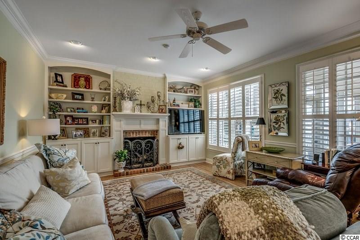
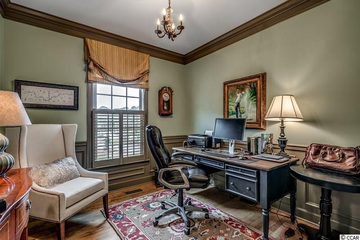
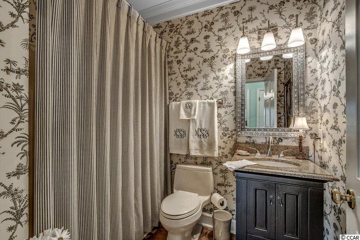
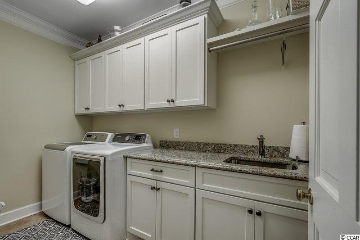
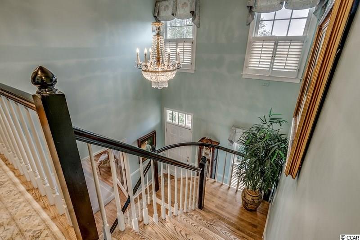
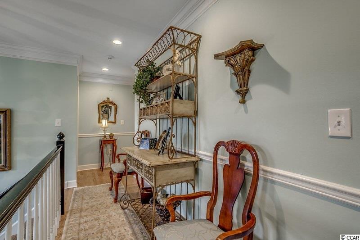
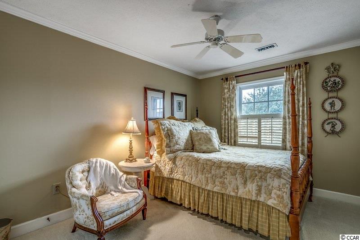
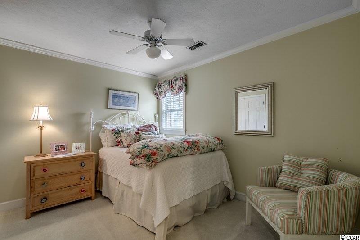
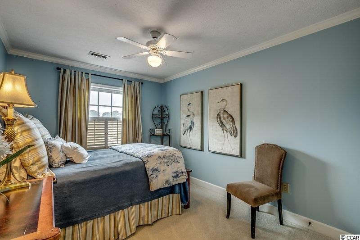
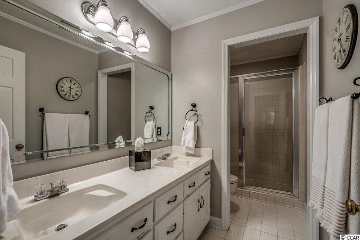
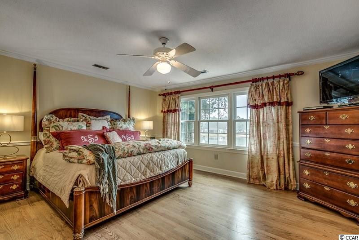
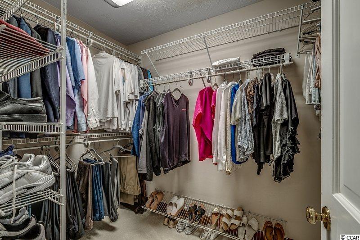
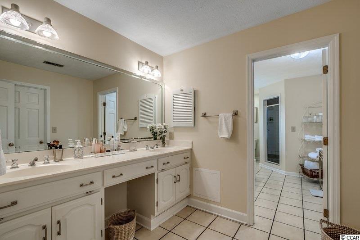
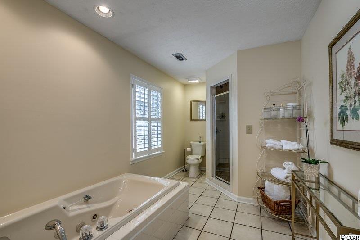
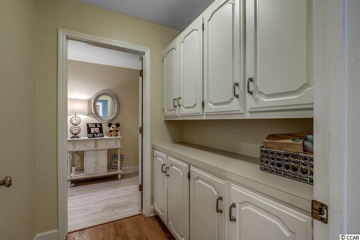
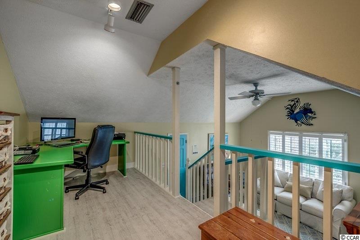
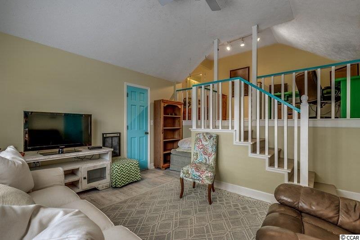
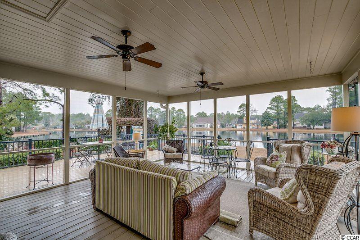
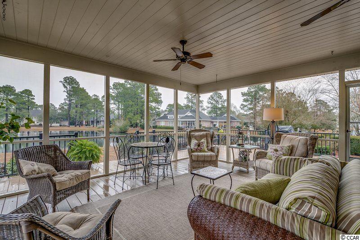
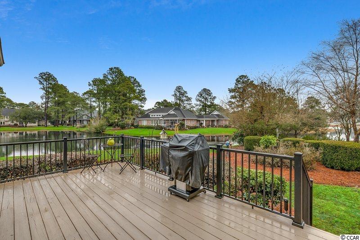
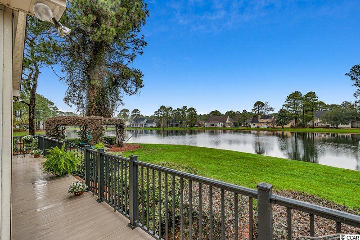
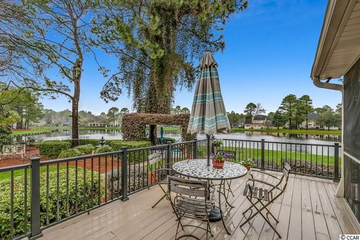
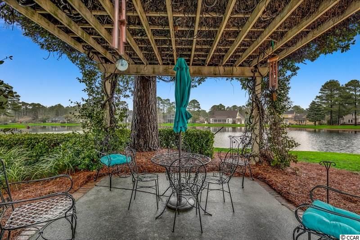
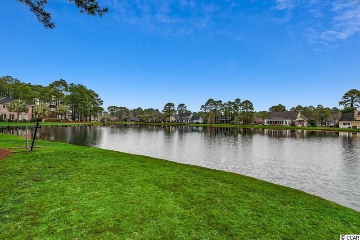
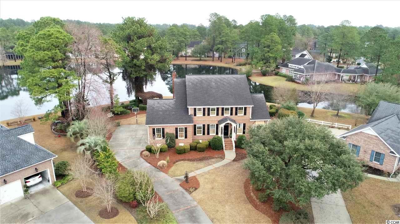
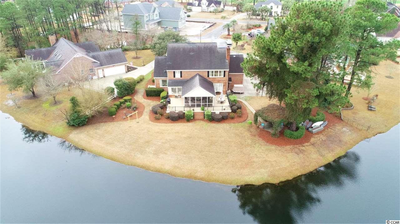
 Provided courtesy of © Copyright 2024 Coastal Carolinas Multiple Listing Service, Inc.®. Information Deemed Reliable but Not Guaranteed. © Copyright 2024 Coastal Carolinas Multiple Listing Service, Inc.® MLS. All rights reserved. Information is provided exclusively for consumers’ personal, non-commercial use,
that it may not be used for any purpose other than to identify prospective properties consumers may be interested in purchasing.
Images related to data from the MLS is the sole property of the MLS and not the responsibility of the owner of this website.
Provided courtesy of © Copyright 2024 Coastal Carolinas Multiple Listing Service, Inc.®. Information Deemed Reliable but Not Guaranteed. © Copyright 2024 Coastal Carolinas Multiple Listing Service, Inc.® MLS. All rights reserved. Information is provided exclusively for consumers’ personal, non-commercial use,
that it may not be used for any purpose other than to identify prospective properties consumers may be interested in purchasing.
Images related to data from the MLS is the sole property of the MLS and not the responsibility of the owner of this website.