Call Luke Anderson
Myrtle Beach, SC 29577
- 4Beds
- 2Full Baths
- 1Half Baths
- 3,650SqFt
- 2014Year Built
- 0.18Acres
- MLS# 2102643
- Residential
- Detached
- Sold
- Approx Time on Market3 months, 21 days
- AreaMyrtle Beach Area--Southern Limit To 10th Ave N
- CountyHorry
- Subdivision Highlands At Withers Preserve-Market Commons
Overview
In the past 10 months, these meticulous owners have made this their own paradise-they love the home, the in ground pool, the community, their neighbors, and the location! But, they have decided on another state! Their change of heart is to Your benefit! Own this gorgeous home in the Highlands At Withers Preserve in the Market Common district! Walk into this traditional home with a dramatic entry into a two story formal living area that has an abundance of natural lighting. You will be equipped with all that you could want for entertaining either graciously or relaxed with a formal dining room, gourmet kitchen, breakfast nook, den, Carolina Room and even a large patio enveloping the beautiful Salt Water Pool! The cook of the house will thoroughly enjoy preparing meals in this large kitchen! Beautiful Granite counter tops, matching center island, glass subway tile backsplash, under cabinet lighting, a window above the double sinks, a plethora of custom cabinets, breakfast nook, and French doors that lead to the relaxing pool....just waiting for the entertaining to begin! Want to serve in a more formal setting-this home's dining room presents with elegance in its soft neutral coloring and wainscoting. Working from home? Your cheerful work area is spacious and offers plenty of natural light, it could easily be used as a 5th bedroom. A half bath downstairs is centrally located between the office area and den. The mudroom is conveniently located at the entrance to the garage and is spacious enough for a full size washer/dryer and utility sink. A wrought iron spindled staircase takes you upstairs to a loft area leading to all 4 bedrooms. The Master Suite has plenty of room for large furniture, has two walk in closets and an amazing Ensuite. Enjoy separate vanity space on opposite sides of the this grand Master Bathroom, a huge jetted tub, separate shower, linen closet and water closet. Two other bedrooms share a Jack and Jill bathroom with separate spaces for double vanities and a room for showering/soaking in the tub. Don't forget there is still that 4th bedroom upstairs. Each bedroom is spacious and has ample storage in the closets. The backyard is fenced and has a new gate. The concrete patio is large and nearly surrounds that approximately 31ft x 14ft in ground pool. Two fountain jets spraying into the water offer a little more ambience and serenity when needed. This Salt Water Pool has new tile work and is float-ready for its next owner! The solar cover stays for your convenience! New landscaping has been planted all around the front and back of the home, pool, and fenced back yard. You can move in just in time for spring to show you the beauty of the new sod, Sabal Palms, gardenias, oleander, ornamental grasses, Crepe Myrtles, knock out roses, drift roses and more! If this home doesn't offer enough, you are golf cart distance to all that Market Common offers in shopping, restaurants, sports park, dog park, walking trails, and the beautiful beach! All measurements are approximate and not guaranteed. Buyer is responsible for verification.
Sale Info
Listing Date: 02-05-2021
Sold Date: 05-27-2021
Aprox Days on Market:
3 month(s), 21 day(s)
Listing Sold:
3 Year(s), 5 month(s), 5 day(s) ago
Asking Price: $524,900
Selling Price: $495,000
Price Difference:
Reduced By $4,900
Agriculture / Farm
Grazing Permits Blm: ,No,
Horse: No
Grazing Permits Forest Service: ,No,
Grazing Permits Private: ,No,
Irrigation Water Rights: ,No,
Farm Credit Service Incl: ,No,
Crops Included: ,No,
Association Fees / Info
Hoa Frequency: SemiAnnually
Hoa Fees: 63
Hoa: 1
Hoa Includes: AssociationManagement, CommonAreas, LegalAccounting, Pools
Community Features: GolfCartsOK, LongTermRentalAllowed, Pool
Assoc Amenities: OwnerAllowedGolfCart, OwnerAllowedMotorcycle, PetRestrictions
Bathroom Info
Total Baths: 3.00
Halfbaths: 1
Fullbaths: 2
Bedroom Info
Beds: 4
Building Info
New Construction: No
Levels: Two
Year Built: 2014
Mobile Home Remains: ,No,
Zoning: SF
Style: Traditional
Construction Materials: HardiPlankType
Buyer Compensation
Exterior Features
Spa: No
Patio and Porch Features: FrontPorch, Patio
Window Features: StormWindows
Pool Features: Community, OutdoorPool, Private
Foundation: Slab
Exterior Features: Fence, Patio
Financial
Lease Renewal Option: ,No,
Garage / Parking
Parking Capacity: 4
Garage: Yes
Carport: No
Parking Type: Attached, Garage, TwoCarGarage, GarageDoorOpener
Open Parking: No
Attached Garage: Yes
Garage Spaces: 2
Green / Env Info
Interior Features
Floor Cover: Carpet, Tile, Wood
Fireplace: No
Furnished: Unfurnished
Interior Features: BreakfastArea, KitchenIsland, Loft, StainlessSteelAppliances, SolidSurfaceCounters
Appliances: Dishwasher, Disposal, Microwave, Range, Refrigerator, Dryer, Washer
Lot Info
Lease Considered: ,No,
Lease Assignable: ,No,
Acres: 0.18
Land Lease: No
Lot Description: CityLot
Misc
Pool Private: Yes
Pets Allowed: OwnerOnly, Yes
Offer Compensation
Other School Info
Property Info
County: Horry
View: No
Senior Community: No
Stipulation of Sale: None
Property Sub Type Additional: Detached
Property Attached: No
Security Features: SmokeDetectors
Disclosures: CovenantsRestrictionsDisclosure,SellerDisclosure
Rent Control: No
Construction: Resale
Room Info
Basement: ,No,
Sold Info
Sold Date: 2021-05-27T00:00:00
Sqft Info
Building Sqft: 4012
Living Area Source: Estimated
Sqft: 3650
Tax Info
Unit Info
Utilities / Hvac
Heating: Central, Electric
Cooling: CentralAir
Electric On Property: No
Cooling: Yes
Utilities Available: CableAvailable, ElectricityAvailable, PhoneAvailable, SewerAvailable, UndergroundUtilities, WaterAvailable
Heating: Yes
Water Source: Public
Waterfront / Water
Waterfront: No
Schools
Elem: Myrtle Beach Elementary School
Middle: Myrtle Beach Middle School
High: Myrtle Beach High School
Directions
Heading South on Highway 17, take the Highway 707/Farrow Parkway exit. Get in the right lane on Farrow Parkway. Proceed approximately 1.5 miles or 4 stoplights and take a right onto Myers Avenue. !/4 mile, take a right onto Yorkshire Parkway. Travel 4 blocks and take a left onto Wyatt Lane. House #1141 will be on the right side of the street.Courtesy of Highgarden Real Estate
Call Luke Anderson


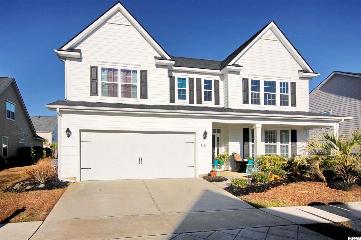
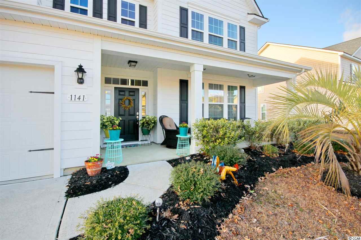
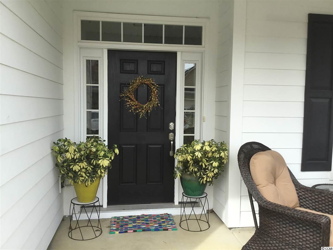
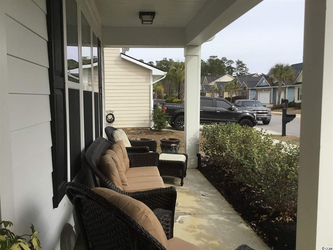
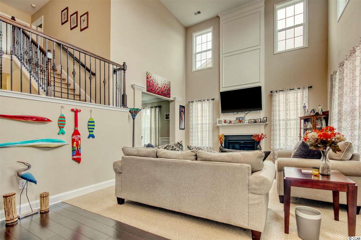
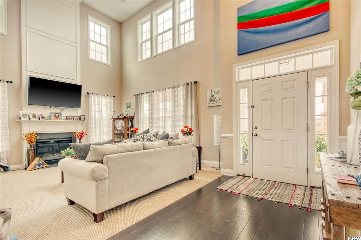
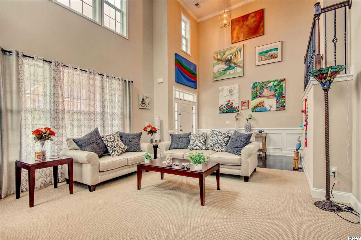
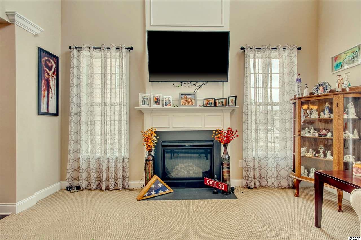
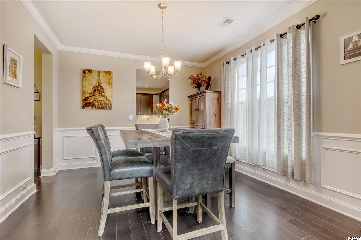
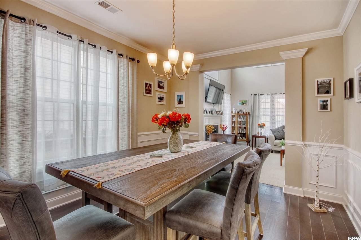
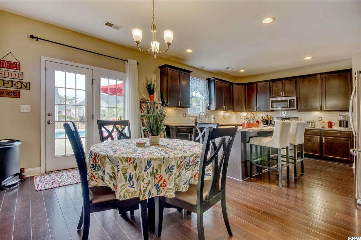
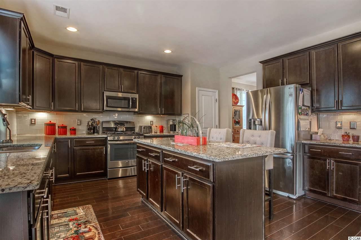
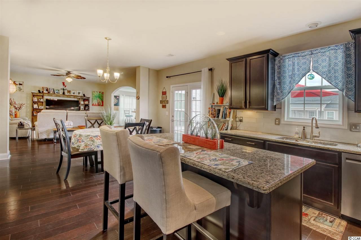
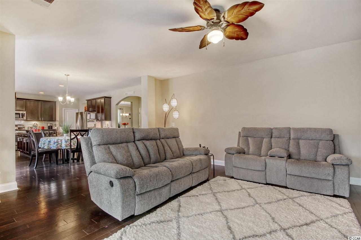
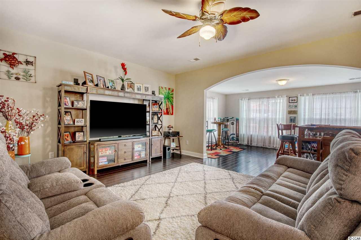
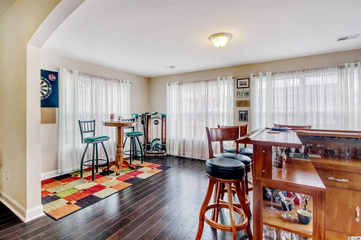
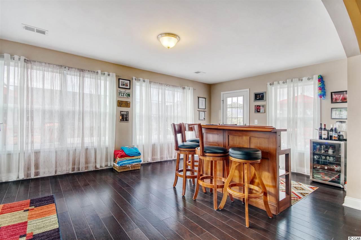
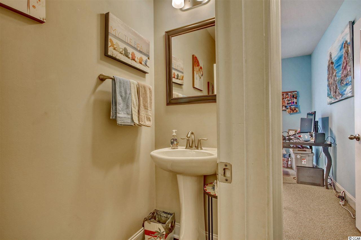
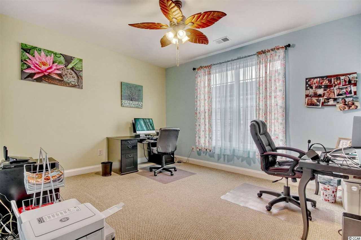
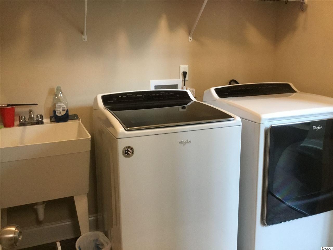
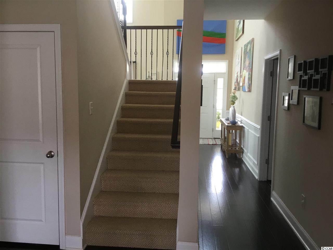
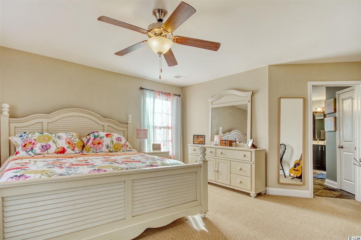
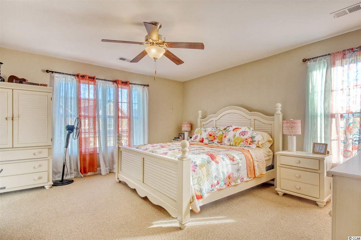
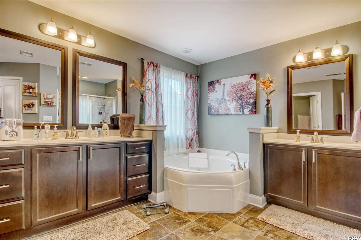
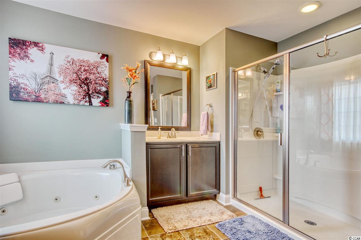
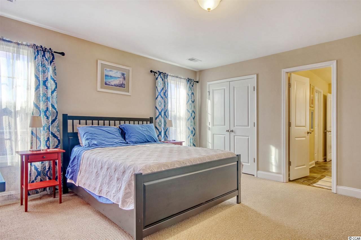
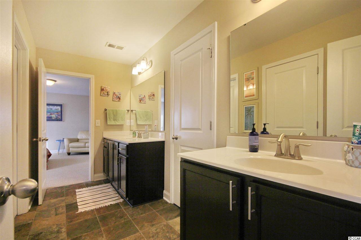
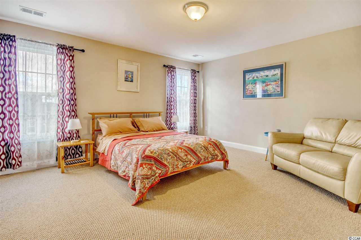
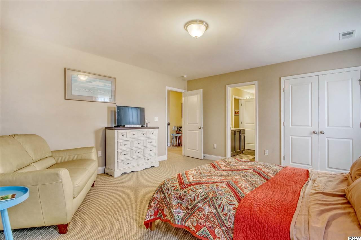
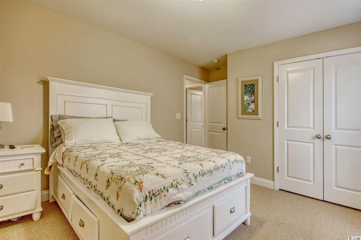
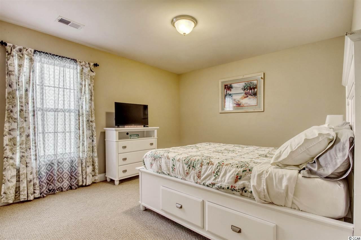
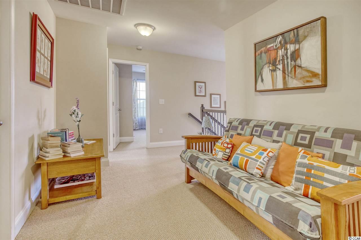
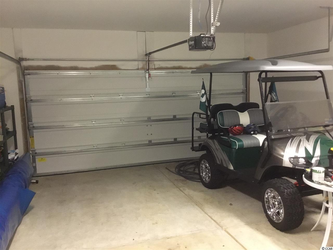
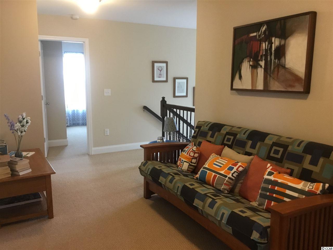
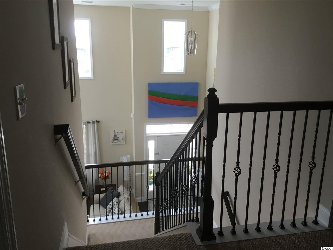
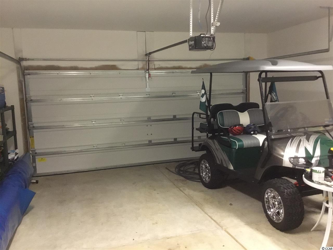
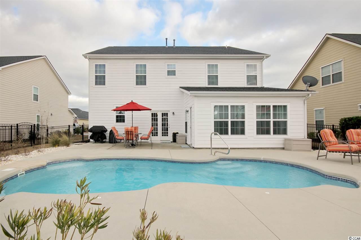
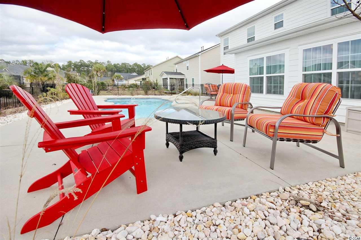
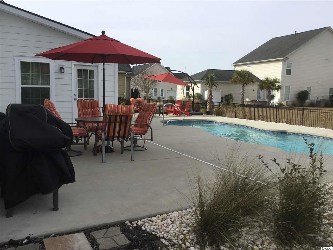
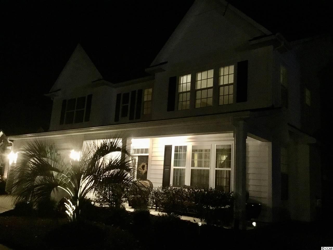
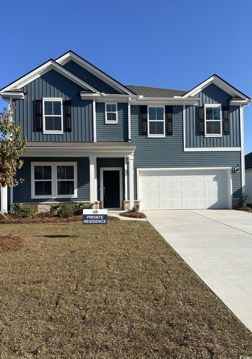
 MLS# 2424844
MLS# 2424844 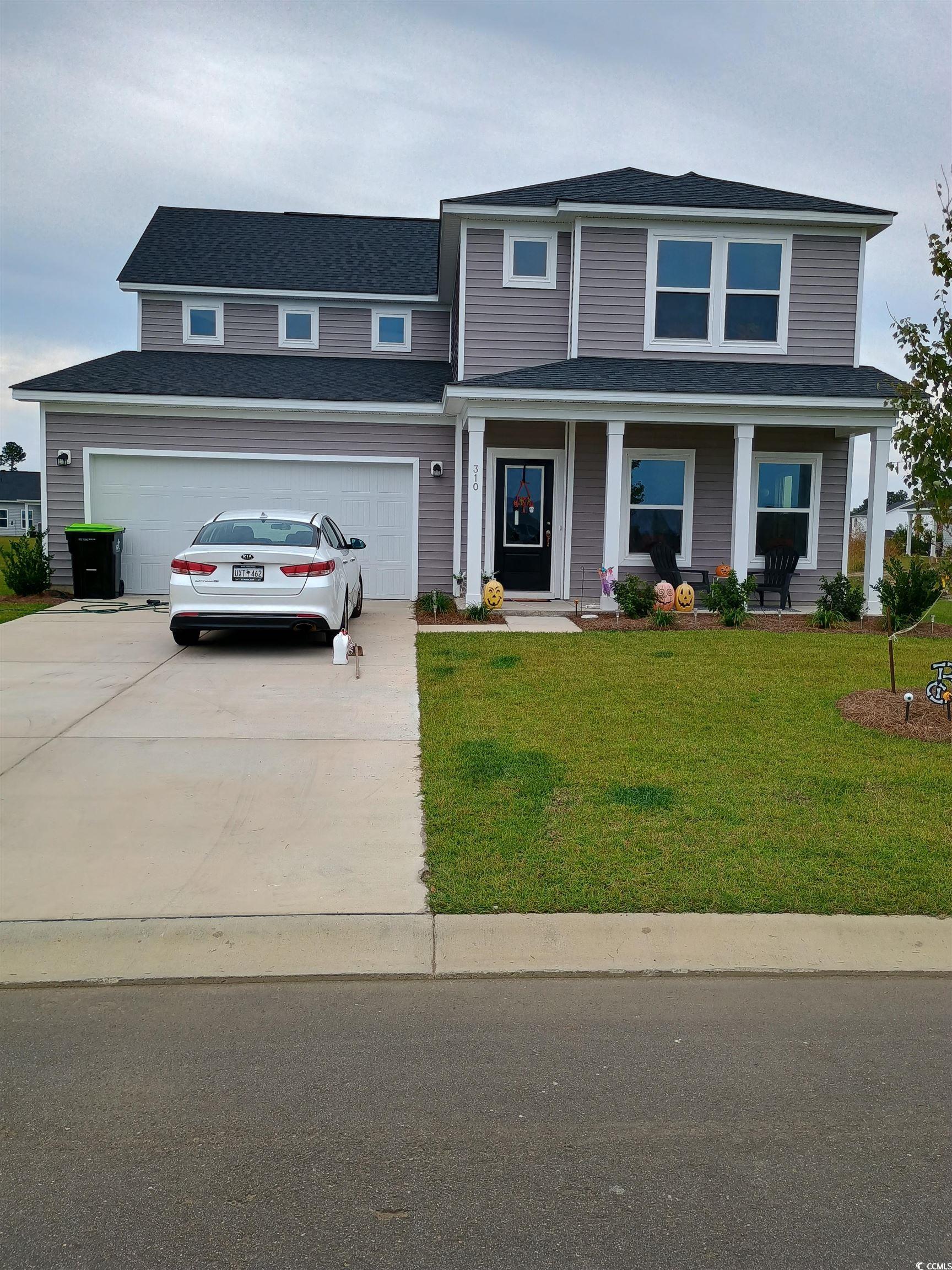
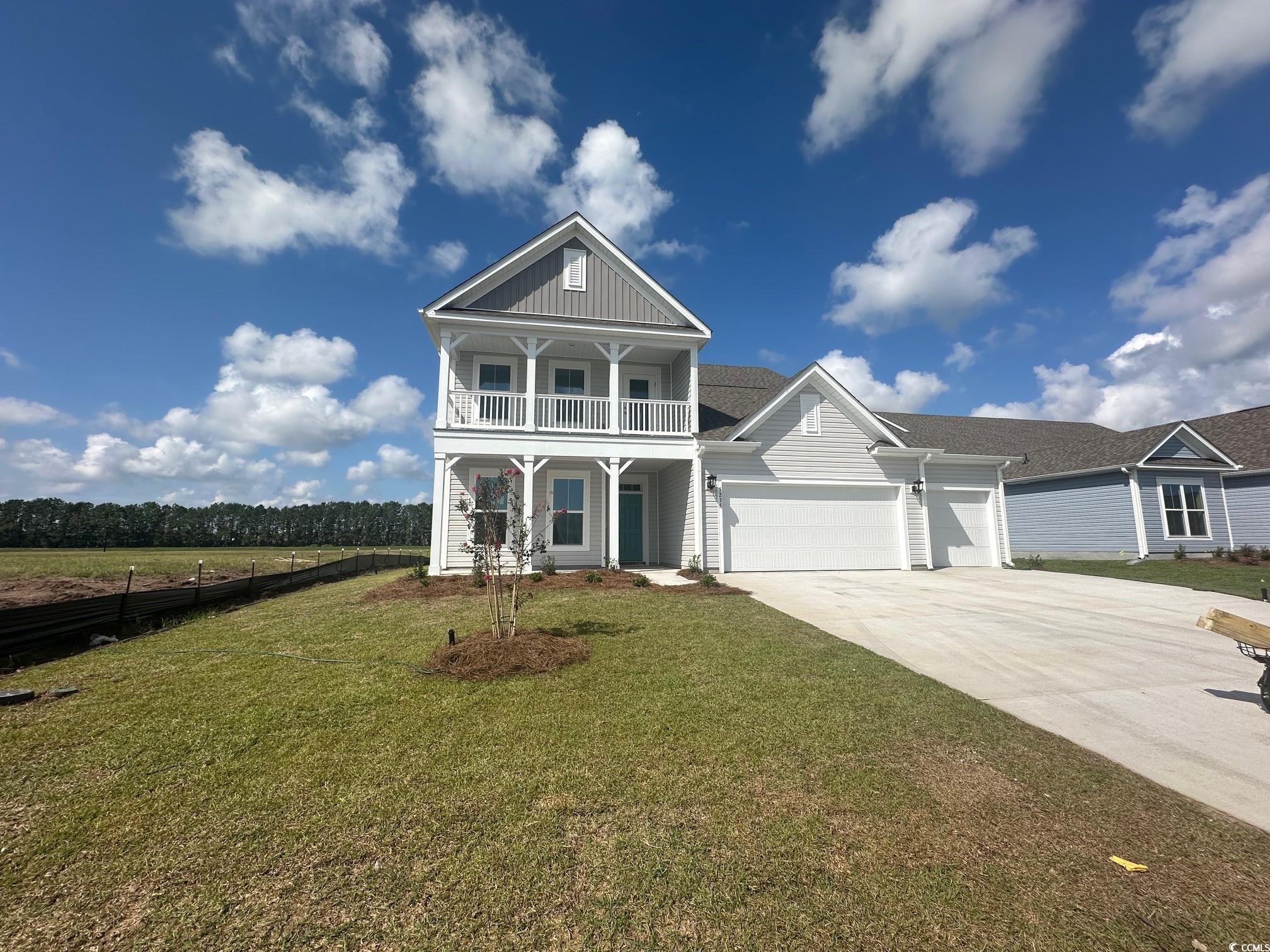

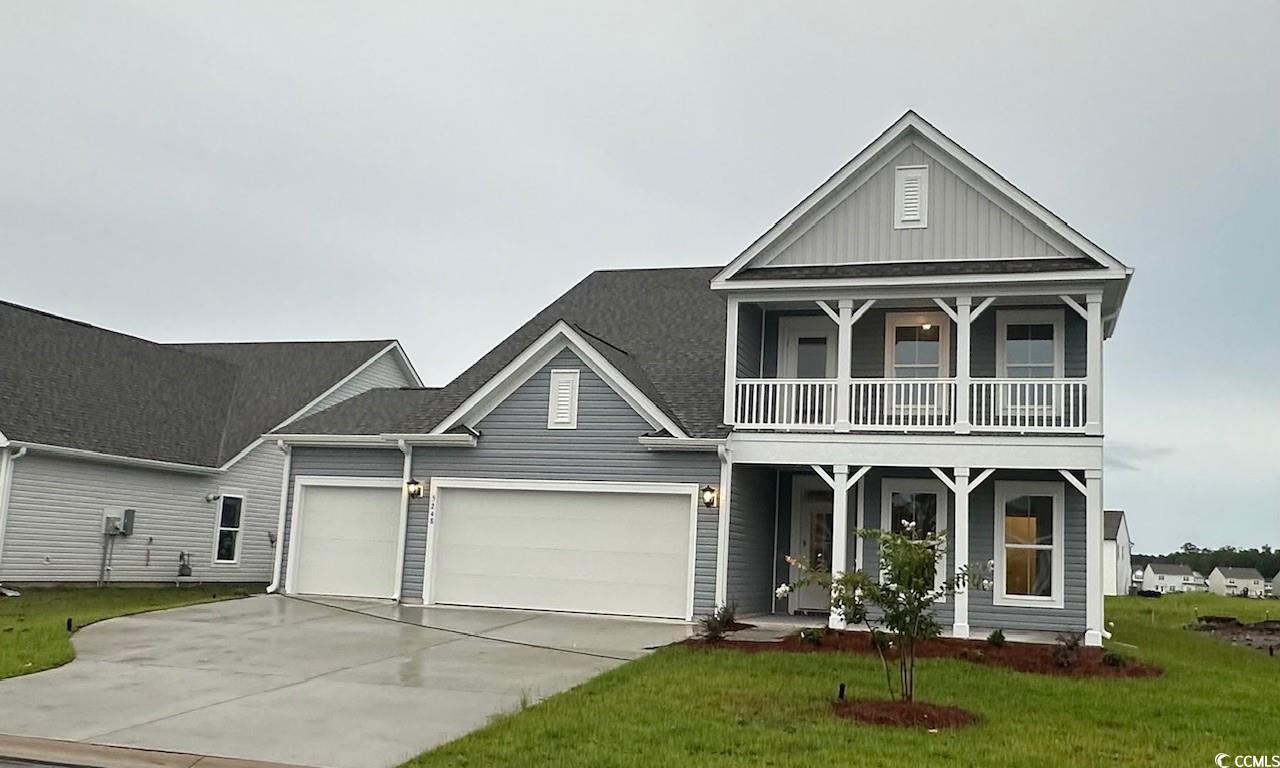
 Provided courtesy of © Copyright 2024 Coastal Carolinas Multiple Listing Service, Inc.®. Information Deemed Reliable but Not Guaranteed. © Copyright 2024 Coastal Carolinas Multiple Listing Service, Inc.® MLS. All rights reserved. Information is provided exclusively for consumers’ personal, non-commercial use,
that it may not be used for any purpose other than to identify prospective properties consumers may be interested in purchasing.
Images related to data from the MLS is the sole property of the MLS and not the responsibility of the owner of this website.
Provided courtesy of © Copyright 2024 Coastal Carolinas Multiple Listing Service, Inc.®. Information Deemed Reliable but Not Guaranteed. © Copyright 2024 Coastal Carolinas Multiple Listing Service, Inc.® MLS. All rights reserved. Information is provided exclusively for consumers’ personal, non-commercial use,
that it may not be used for any purpose other than to identify prospective properties consumers may be interested in purchasing.
Images related to data from the MLS is the sole property of the MLS and not the responsibility of the owner of this website.