Call Luke Anderson
Myrtle Beach, SC 29577
- 3Beds
- 2Full Baths
- N/AHalf Baths
- 2,043SqFt
- 2021Year Built
- 0.00Acres
- MLS# 2101930
- Residential
- Townhouse
- Sold
- Approx Time on Market1 year, 3 months, 28 days
- AreaMyrtle Beach Area--Southern Limit To 10th Ave N
- CountyHorry
- Subdivision Belle Harbor Townhomes
Overview
NEW TOWNHOMES in the highly desired neighborhood of Belle Harbor. This is an Interior UNIT! This is the Pinehurst Model. These townhomes includes a two car garage with extended driveway with room for 4 car parking . Enter the oversized courtyard perfect for entertaining or just relaxing and enjoying the beach life. Professional landscaping with irrigation system adorns both the front and back of these homes. The keyless entry leads you into the first floor living space with premium luxury laminate flooring. The adjacent kitchen has upgraded cabinets, premium GE stainless steel appliances, granite countertops, tile back splash and an island with seating for four. Prepare gourmet meals with ample counter space and a gas range. This is a Natural Gas Community. The large first floor Master suite is well appointed and spacious with a large walk-in closet and master bath with granite countertops. A laundry room is located off the downstairs hallway. A charming picket rail stair case leads to the very spacious upstairs family room with extended views of the neighborhood. The upstairs hallway leads to the two bedrooms with good size closets. A nicely appointed BONUS ROOM and a full bath completes the upstairs living space. All wet areas have upgraded tile flooring complete for the elegant coastal decor. This home also boasts an instant-on Rinnai tankless water heater and energy efficient appliances including a natural gas furnace. Belle Harbor amenities include a walking trail and side walks for exercising. Also included is a RESORT STYLE POOL with a covered cabana, picnic area with grills, pickle ball court, and a childrens playground. Nestled in the heart of the very desired Market Common area of Myrtle Beach, you are a short golf cart ride to the beach, state park, shopping, dining and the airport. Make this home yours and enjoy the beach lifestyle! Square footage is approximate and not guaranteed. Buyer responsible for verification.
Sale Info
Listing Date: 01-27-2021
Sold Date: 05-26-2022
Aprox Days on Market:
1 Year(s), 3 month(s), 28 day(s)
Listing Sold:
2 Year(s), 5 month(s), 19 day(s) ago
Asking Price: $259,015
Selling Price: $259,015
Price Difference:
Same as list price
Agriculture / Farm
Grazing Permits Blm: ,No,
Horse: No
Grazing Permits Forest Service: ,No,
Grazing Permits Private: ,No,
Irrigation Water Rights: ,No,
Farm Credit Service Incl: ,No,
Crops Included: ,No,
Association Fees / Info
Hoa Frequency: Monthly
Hoa Fees: 270
Hoa: 1
Hoa Includes: AssociationManagement, CommonAreas, LegalAccounting, MaintenanceGrounds, Pools
Community Features: Clubhouse, CableTV, InternetAccess, RecreationArea, LongTermRentalAllowed, Pool
Assoc Amenities: Clubhouse, PetRestrictions, Trash, CableTV, MaintenanceGrounds
Bathroom Info
Total Baths: 2.00
Fullbaths: 2
Bedroom Info
Beds: 3
Building Info
New Construction: Yes
Levels: Two
Year Built: 2021
Structure Type: Townhouse
Mobile Home Remains: ,No,
Zoning: res
Development Status: NewConstruction
Construction Materials: HardiPlankType
Entry Level: 2
Building Name: Belle Harbor Towns, Pinehurst
Buyer Compensation
Exterior Features
Spa: No
Patio and Porch Features: Patio
Pool Features: Community, OutdoorPool
Foundation: Slab
Exterior Features: SprinklerIrrigation, Patio, Storage
Financial
Lease Renewal Option: ,No,
Garage / Parking
Garage: Yes
Carport: No
Parking Type: TwoCarGarage, Private, GarageDoorOpener
Open Parking: No
Attached Garage: No
Garage Spaces: 2
Green / Env Info
Interior Features
Floor Cover: Carpet, Laminate
Fireplace: No
Laundry Features: WasherHookup
Furnished: Unfurnished
Interior Features: BedroomonMainLevel, HighSpeedInternet
Lot Info
Lease Considered: ,No,
Lease Assignable: ,No,
Acres: 0.00
Land Lease: No
Lot Description: Rectangular
Misc
Pool Private: No
Pets Allowed: OwnerOnly, Yes
Offer Compensation
Other School Info
Property Info
County: Horry
View: No
Senior Community: No
Stipulation of Sale: None
Property Sub Type Additional: Townhouse
Property Attached: No
Security Features: SmokeDetectors
Disclosures: CovenantsRestrictionsDisclosure,SellerDisclosure
Rent Control: No
Construction: NeverOccupied
Room Info
Basement: ,No,
Sold Info
Sold Date: 2022-05-26T00:00:00
Sqft Info
Building Sqft: 2443
Living Area Source: PublicRecords
Sqft: 2043
Tax Info
Unit Info
Unit: 210
Utilities / Hvac
Heating: Central, Electric, Gas
Cooling: CentralAir
Electric On Property: No
Cooling: Yes
Utilities Available: CableAvailable, ElectricityAvailable, NaturalGasAvailable, PhoneAvailable, SewerAvailable, UndergroundUtilities, WaterAvailable, HighSpeedInternetAvailable
Heating: Yes
Water Source: Public
Waterfront / Water
Waterfront: No
Schools
Elem: Myrtle Beach Elementary School
Middle: Myrtle Beach Middle School
High: Myrtle Beach High School
Directions
Directions: Take 17 Bypass South...take the exit ramp on the right for Farrow Parkway - Market Common. Turn right at the third traffic light onto Coventry Boulevard and proceed 1 mile and Belle Harbor is located on the right. Our Welcome Home Center is at 2409 Rock Dove Parkway. North Bound Bypass 17, pass over Hwy 544 and turn right at the 1st stop light. Belle Harbor is on the left. GPS Address: 2409 Rock Dove Drive MB SC 29577Courtesy of Lennar Carolinas Llc
Call Luke Anderson


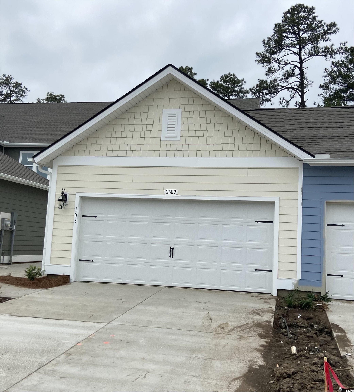
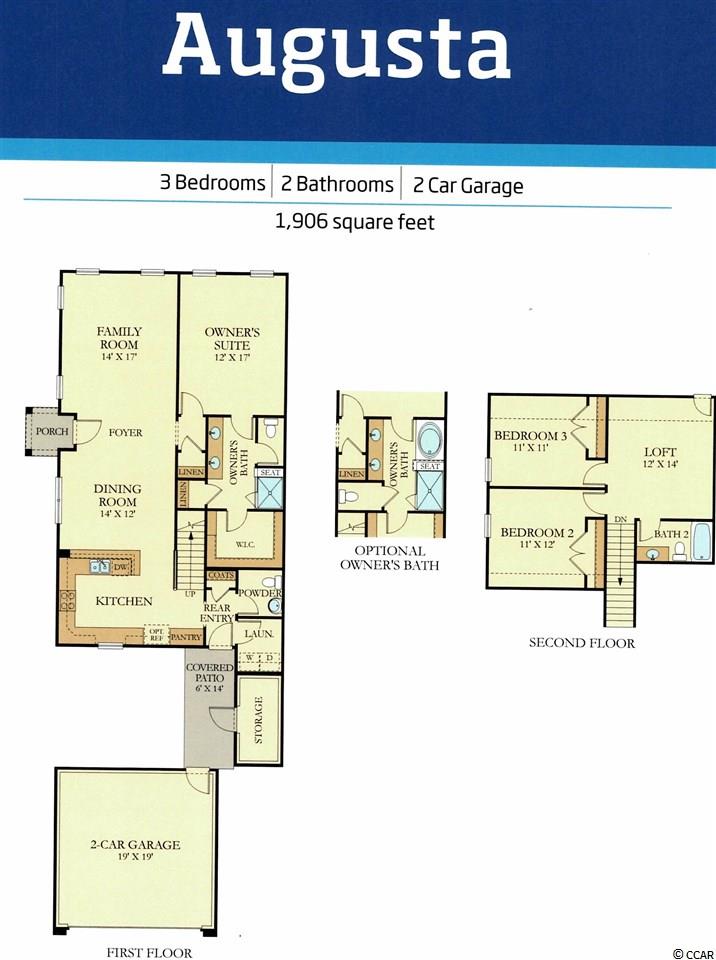
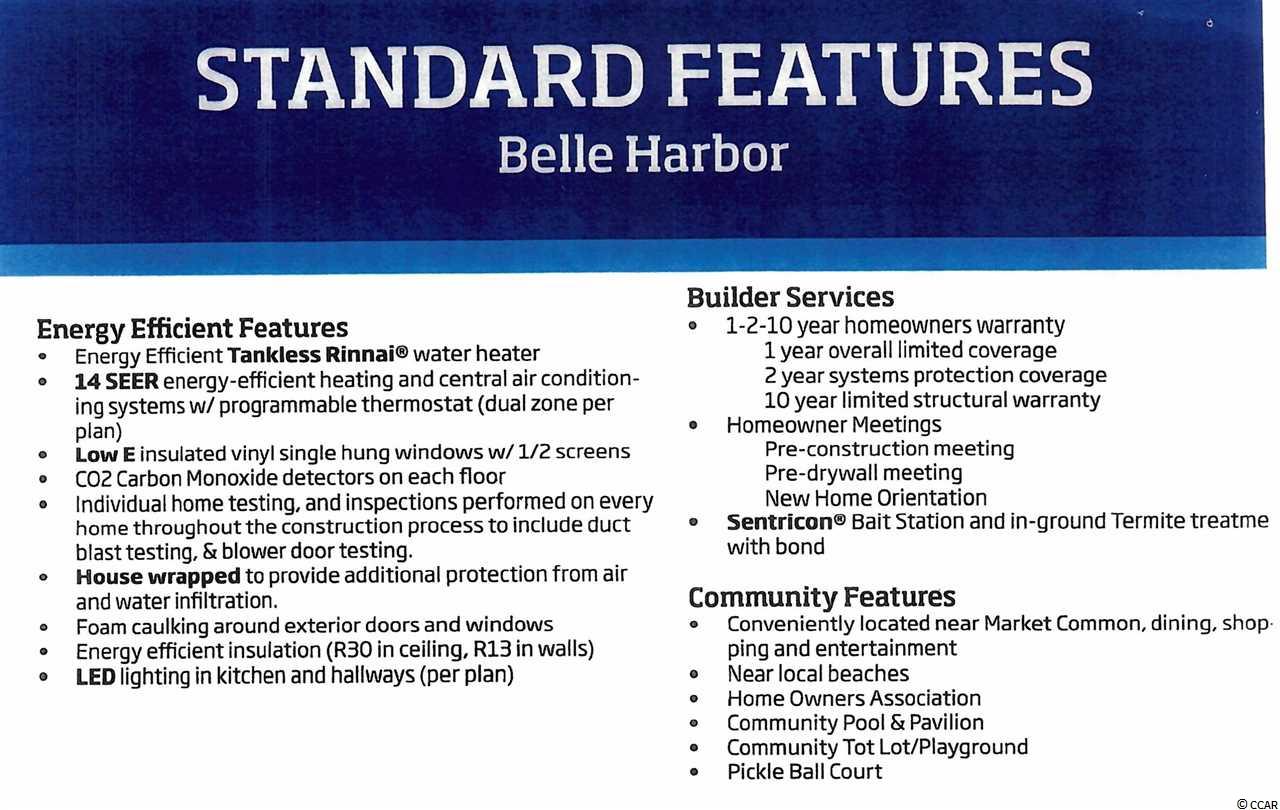
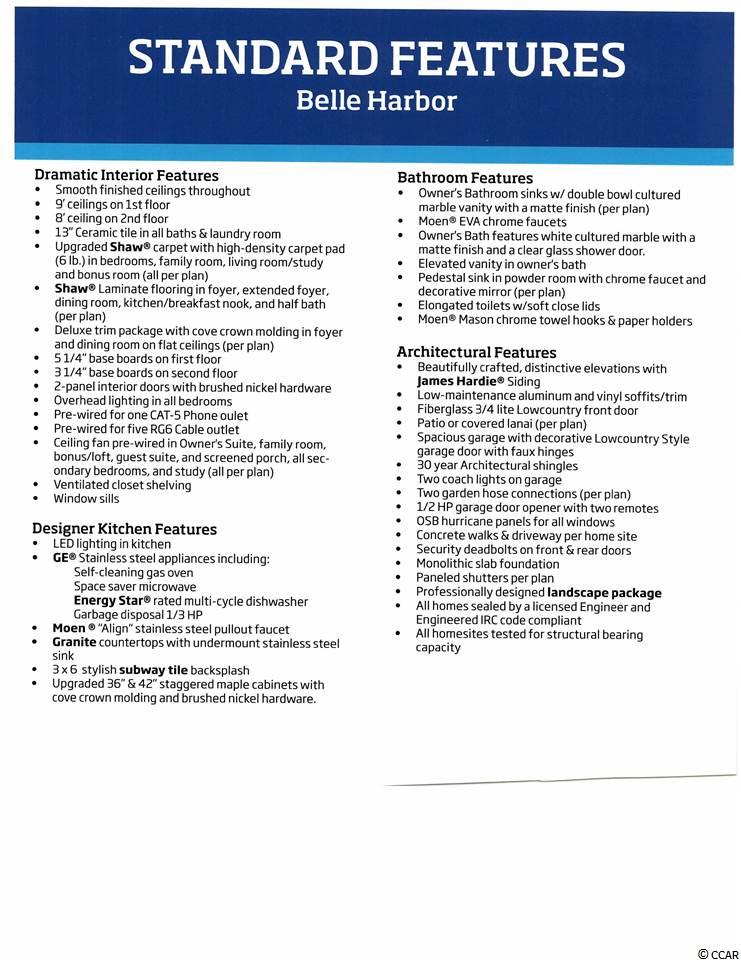
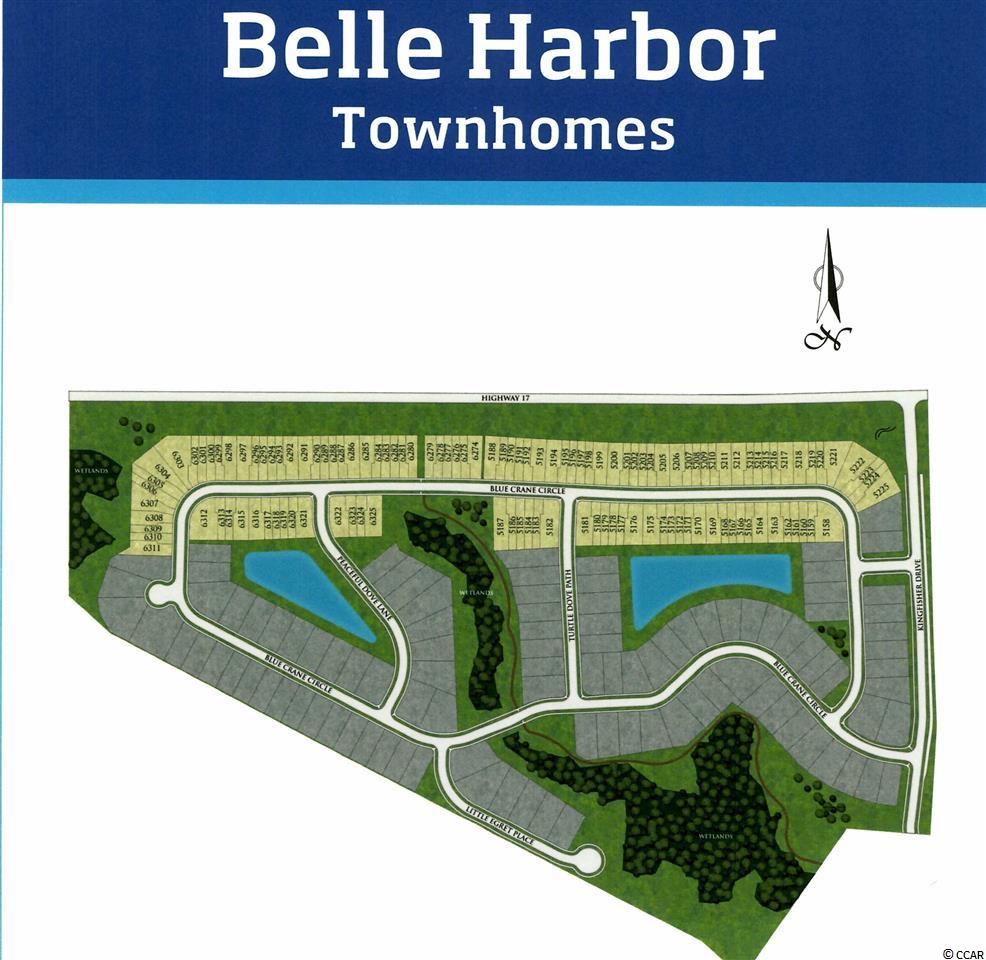
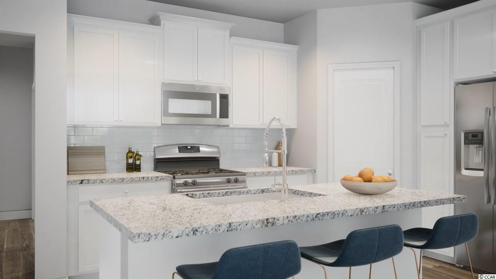
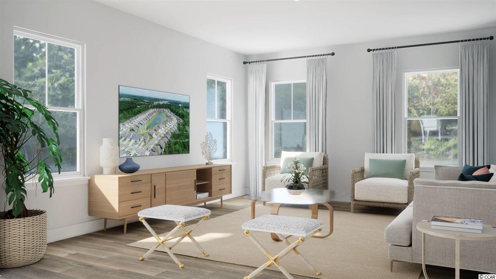
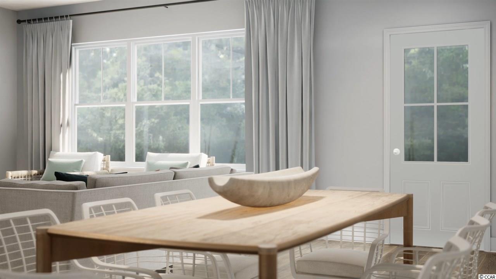
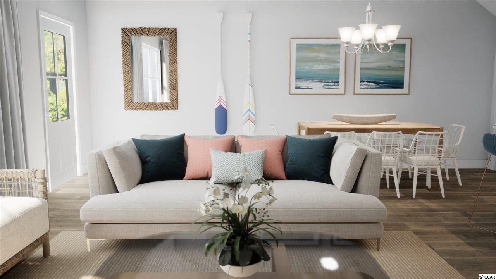
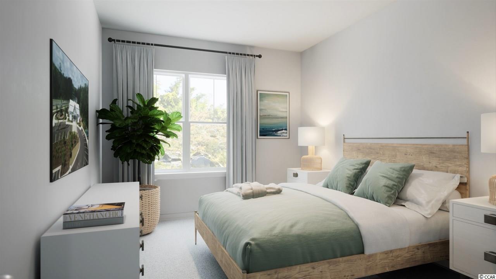
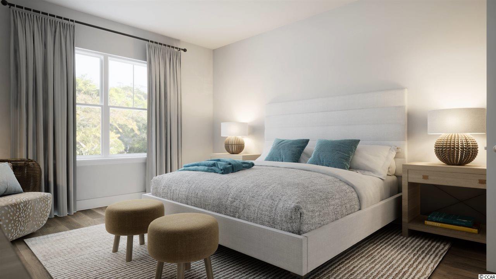
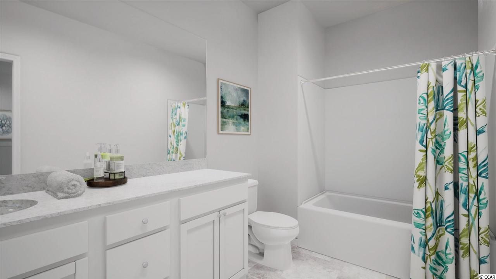
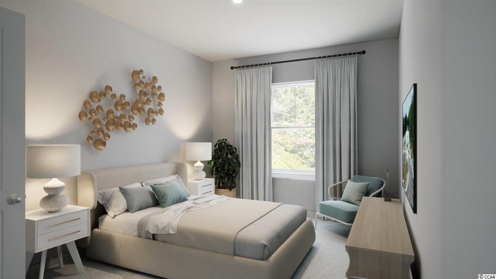
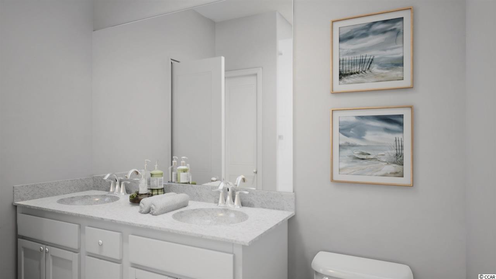
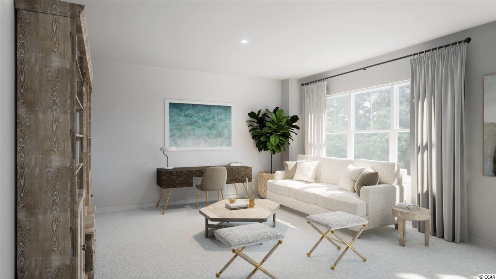
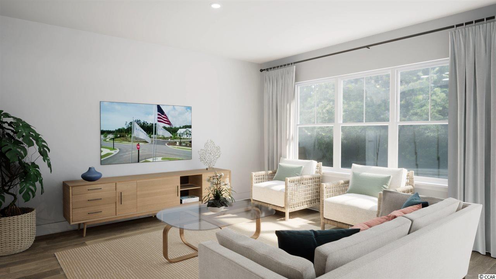
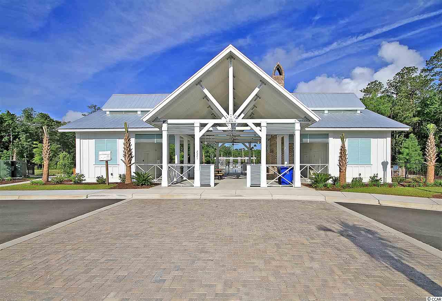
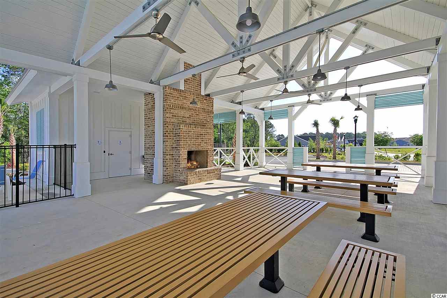
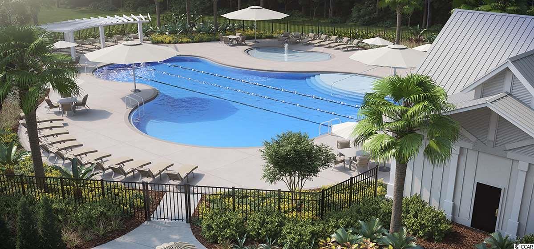
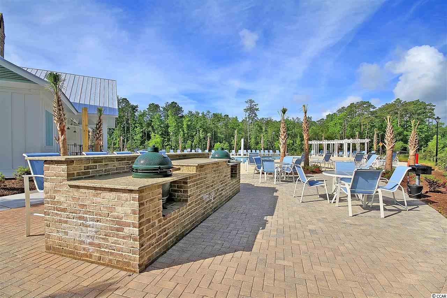
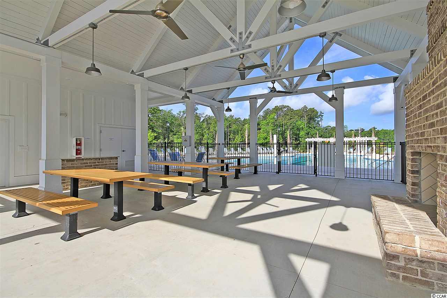
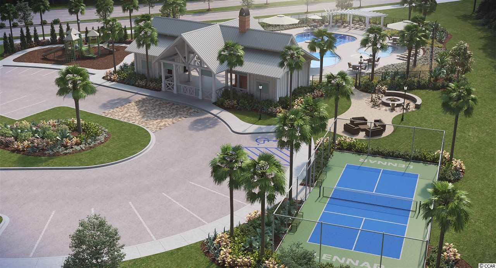
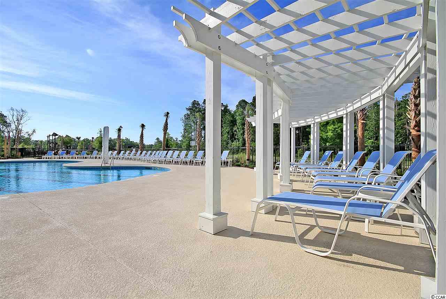
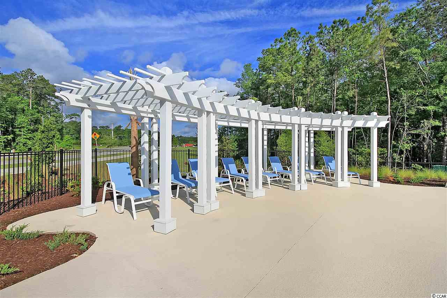
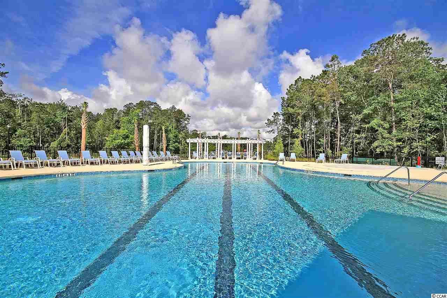
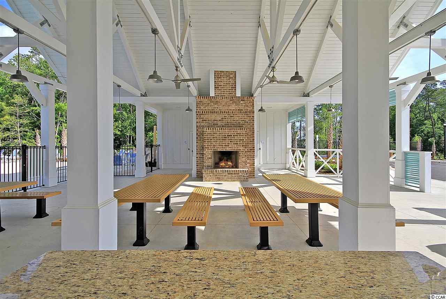
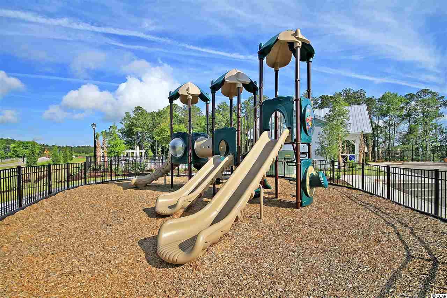
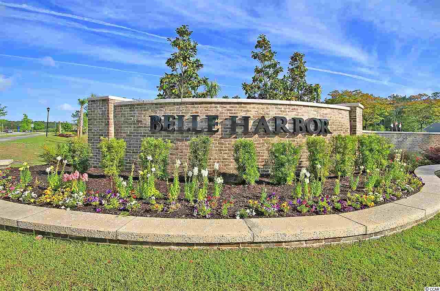
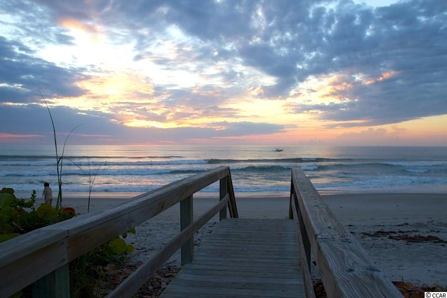
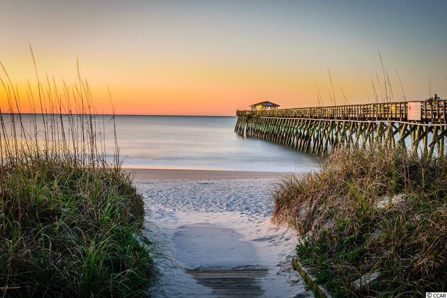
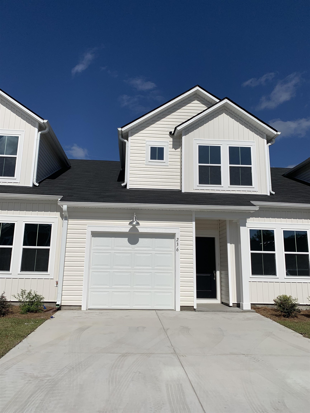
 MLS# 2425378
MLS# 2425378 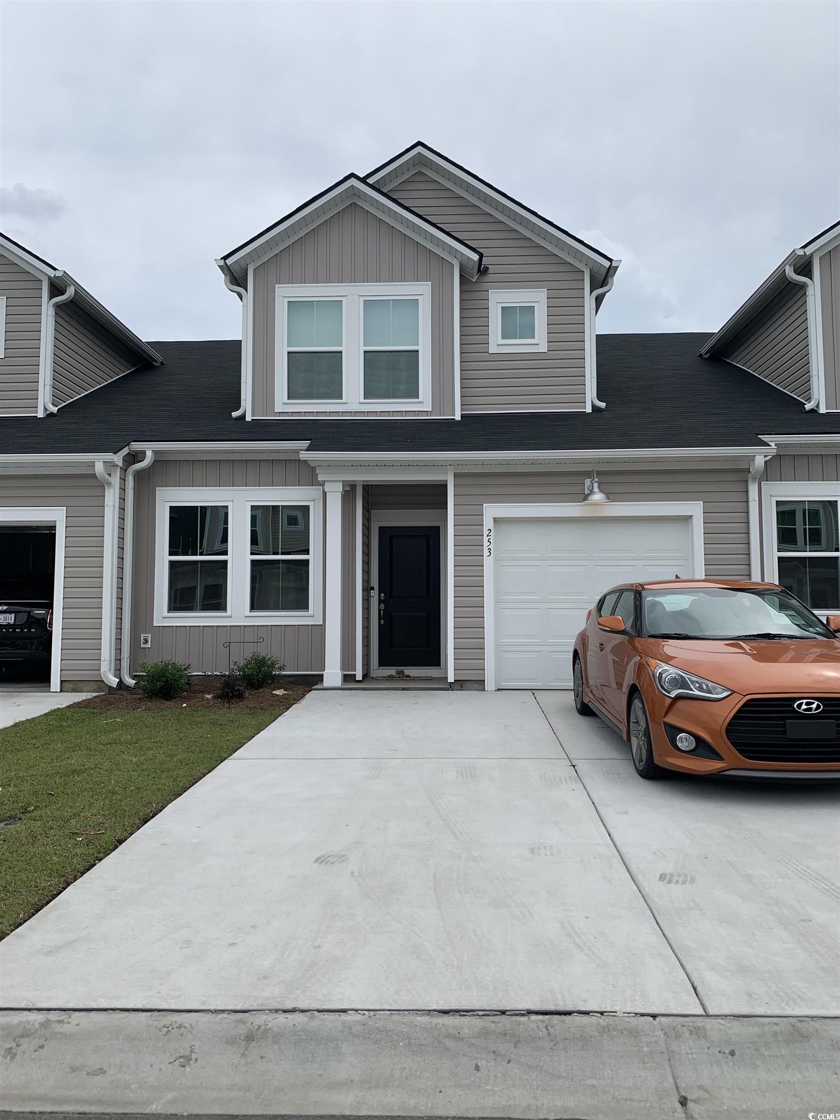
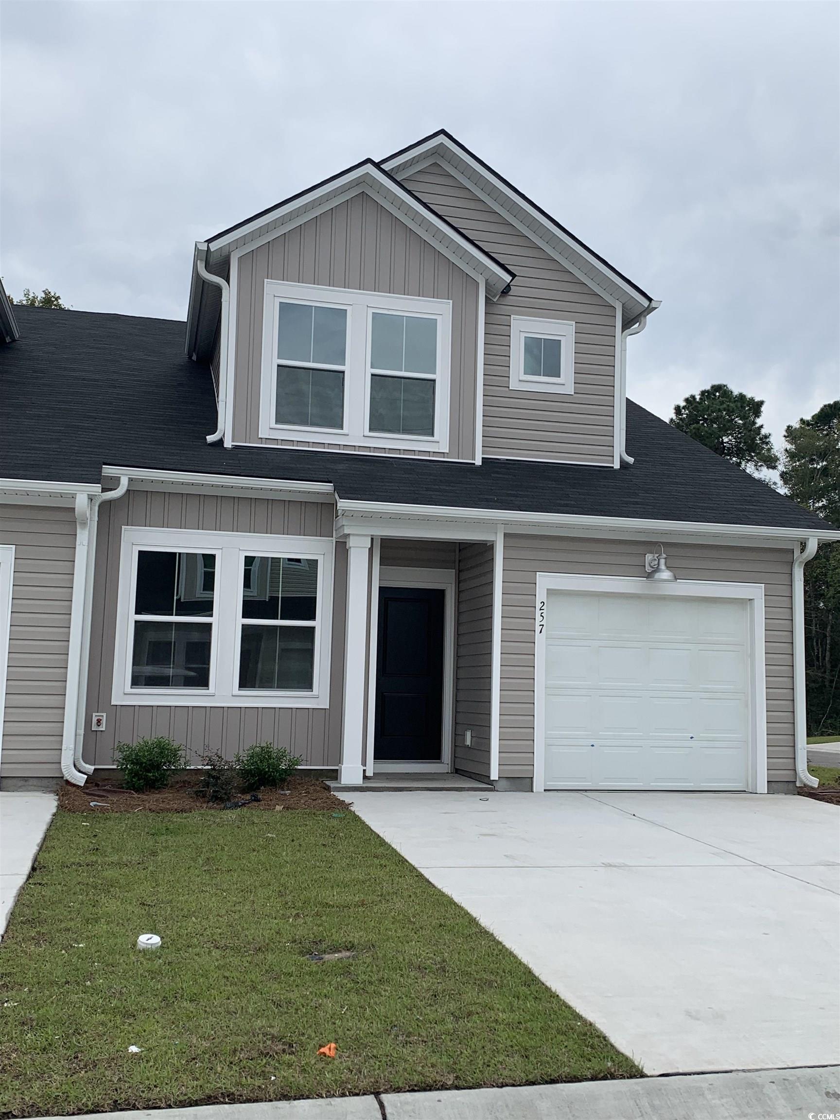
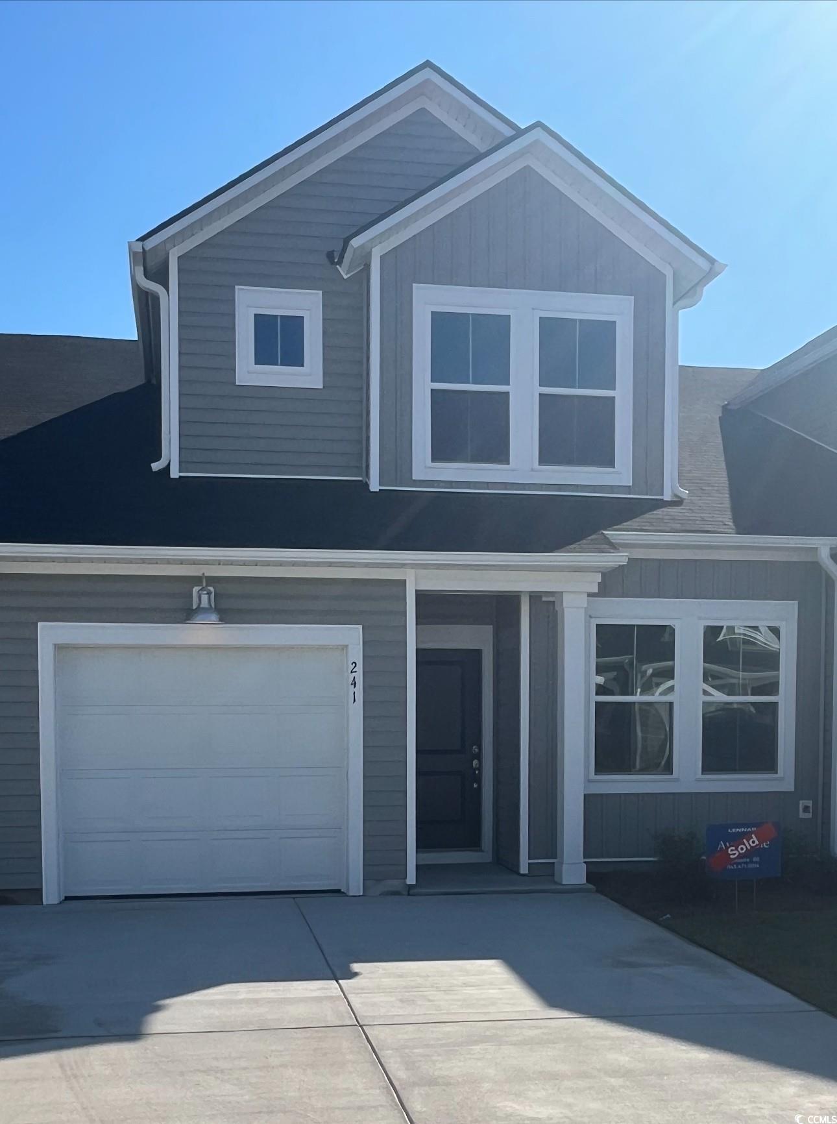
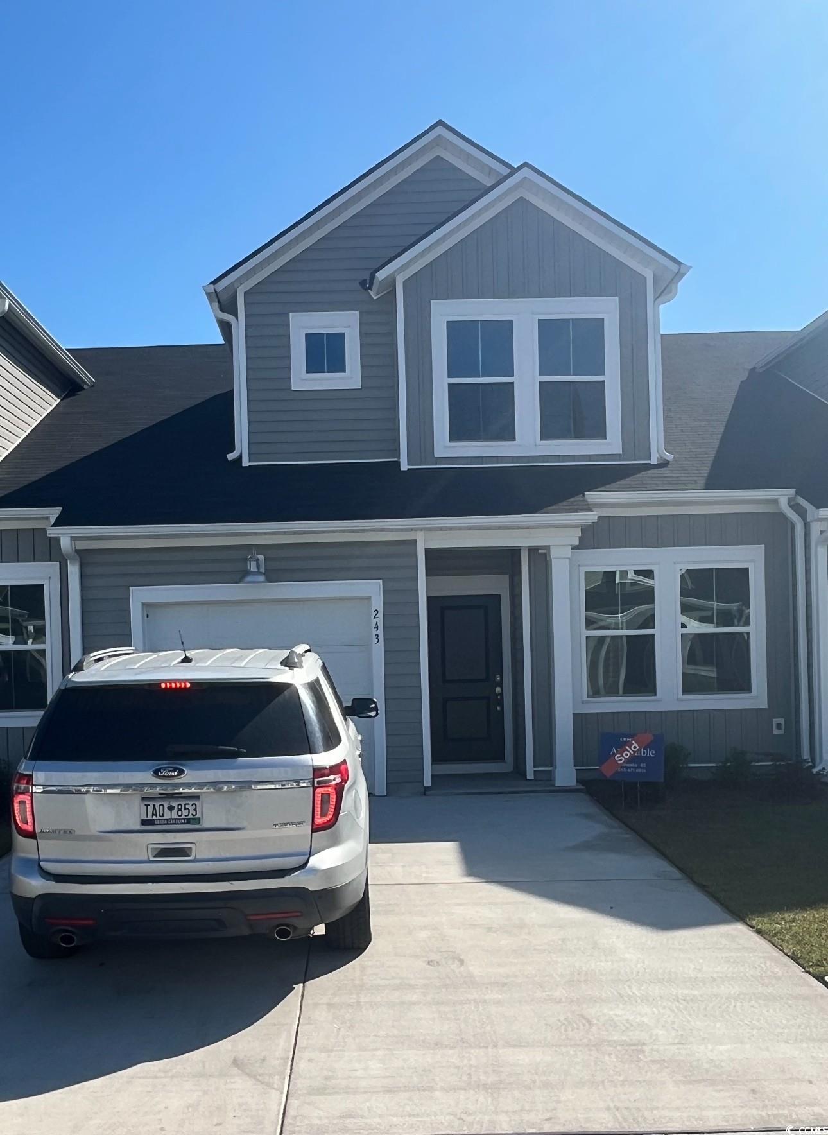
 Provided courtesy of © Copyright 2024 Coastal Carolinas Multiple Listing Service, Inc.®. Information Deemed Reliable but Not Guaranteed. © Copyright 2024 Coastal Carolinas Multiple Listing Service, Inc.® MLS. All rights reserved. Information is provided exclusively for consumers’ personal, non-commercial use,
that it may not be used for any purpose other than to identify prospective properties consumers may be interested in purchasing.
Images related to data from the MLS is the sole property of the MLS and not the responsibility of the owner of this website.
Provided courtesy of © Copyright 2024 Coastal Carolinas Multiple Listing Service, Inc.®. Information Deemed Reliable but Not Guaranteed. © Copyright 2024 Coastal Carolinas Multiple Listing Service, Inc.® MLS. All rights reserved. Information is provided exclusively for consumers’ personal, non-commercial use,
that it may not be used for any purpose other than to identify prospective properties consumers may be interested in purchasing.
Images related to data from the MLS is the sole property of the MLS and not the responsibility of the owner of this website.