Call Luke Anderson
Myrtle Beach, SC 29572
- 4Beds
- 4Full Baths
- N/AHalf Baths
- 3,810SqFt
- 2001Year Built
- 0.33Acres
- MLS# 2101309
- Residential
- Detached
- Sold
- Approx Time on Market1 month, 18 days
- AreaMyrtle Beach Area--79th Ave N To Dunes Cove
- CountyHorry
- Subdivision Grande Dunes - Castillo Del Mar
Overview
Wonderful opportunity to own this gorgeous ICF 4 bed 4 bath Mediterranean masterpiece in the highly sought after community of Castillo Del Mar here at the Grande Dunes. This exquisite move in ready home features 3 bedrooms in the main house with a mother in law suit adjacent to the pool. Entering through the courtyard you will notice soaring coffered ceilings with a grand fireplace. The kitchen features top of the line custom 42"" cabinets appointed with granite counters, a gas range, work island with breakfast nook. The master suit has a large spacious bedroom with direct access to the courtyard pool. The en-suite bath features two spacious walk in closets and wet bar and large walk in shower and jacuzzi tub. The main floor features all 4 bedrooms 3 full baths with the loft set up for a media area with a full bath. Other features of the home are heated and cooled garage, Wine room, two spacious balconies, one overlooking the courtyard pool and the back yard with live oaks. Grande Dunes stretches from the Ocean to the Carolina Bays Preserve, this 2200 acre development is amenity rich and filled with lifestyle opportunities unrivaled in the market. Owners also enjoy the exquisite Ocean Club that has fine dining, oceanfront pools, meeting rooms and is truly a remarkable place for events. Amenities including two prestigious 18hole golf courses. The Resort course is open to the public and the Nick Price designed ""Members Club"" is open to members. Other features are a 126 wet slip deep water marina able to accommodate vessels up to 120 feet or more, and state of the art Har-Tru tennis facility. Grande Dunes is a wonderful and private community that sits conveniently in Myrtle Beach, close to shopping, dining and roughly a mile from Grand Strand Medical center. Come Live the Grande Dunes Lifestyle! Contact the listing agent for more information and to schedule a viewing.
Sale Info
Listing Date: 01-19-2021
Sold Date: 03-10-2021
Aprox Days on Market:
1 month(s), 18 day(s)
Listing Sold:
3 Year(s), 8 month(s), 2 day(s) ago
Asking Price: $1,070,000
Selling Price: $1,000,000
Price Difference:
Reduced By $70,000
Agriculture / Farm
Grazing Permits Blm: ,No,
Horse: No
Grazing Permits Forest Service: ,No,
Grazing Permits Private: ,No,
Irrigation Water Rights: ,No,
Farm Credit Service Incl: ,No,
Crops Included: ,No,
Association Fees / Info
Hoa Frequency: Quarterly
Hoa Fees: 203
Hoa: 1
Community Features: GolfCartsOK, Golf, LongTermRentalAllowed, Pool
Assoc Amenities: OwnerAllowedGolfCart, OwnerAllowedMotorcycle, TenantAllowedGolfCart, TenantAllowedMotorcycle
Bathroom Info
Total Baths: 4.00
Fullbaths: 4
Bedroom Info
Beds: 4
Building Info
New Construction: No
Levels: Two
Year Built: 2001
Mobile Home Remains: ,No,
Zoning: RES
Style: Mediterranean
Construction Materials: Stucco
Buyer Compensation
Exterior Features
Spa: No
Patio and Porch Features: Balcony, Patio
Pool Features: Community, OutdoorPool, Private
Foundation: Slab
Exterior Features: BuiltinBarbecue, Balcony, Barbecue, SprinklerIrrigation, Patio
Financial
Lease Renewal Option: ,No,
Garage / Parking
Parking Capacity: 4
Garage: Yes
Carport: No
Parking Type: Attached, Garage, TwoCarGarage, GarageDoorOpener
Open Parking: No
Attached Garage: Yes
Garage Spaces: 2
Green / Env Info
Green Energy Efficient: Doors, Windows
Interior Features
Floor Cover: Carpet, Tile
Door Features: InsulatedDoors
Fireplace: Yes
Laundry Features: WasherHookup
Furnished: Unfurnished
Interior Features: Fireplace, WindowTreatments, BreakfastBar, BedroomonMainLevel, EntranceFoyer, InLawFloorplan, KitchenIsland, Loft, SolidSurfaceCounters
Appliances: Dishwasher, Microwave, Range, Refrigerator
Lot Info
Lease Considered: ,No,
Lease Assignable: ,No,
Acres: 0.33
Land Lease: No
Lot Description: CityLot, NearGolfCourse, Rectangular
Misc
Pool Private: Yes
Offer Compensation
Other School Info
Property Info
County: Horry
View: No
Senior Community: No
Stipulation of Sale: None
Property Sub Type Additional: Detached
Property Attached: No
Security Features: SecuritySystem
Disclosures: CovenantsRestrictionsDisclosure,SellerDisclosure
Rent Control: No
Construction: Resale
Room Info
Basement: ,No,
Sold Info
Sold Date: 2021-03-10T00:00:00
Sqft Info
Building Sqft: 5178
Living Area Source: Plans
Sqft: 3810
Tax Info
Unit Info
Utilities / Hvac
Heating: Central, Electric
Cooling: CentralAir
Electric On Property: No
Cooling: Yes
Utilities Available: CableAvailable, ElectricityAvailable, PhoneAvailable, SewerAvailable, UndergroundUtilities, WaterAvailable
Heating: Yes
Water Source: Public
Waterfront / Water
Waterfront: No
Schools
Elem: Myrtle Beach Elementary School
Middle: Myrtle Beach Middle School
High: Myrtle Beach High School
Courtesy of Grande Dunes Properties - Josh@JoshuaCarter.com
Call Luke Anderson


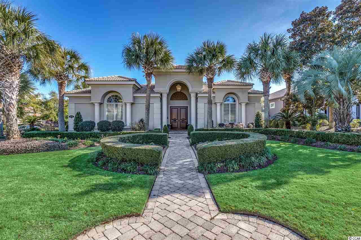
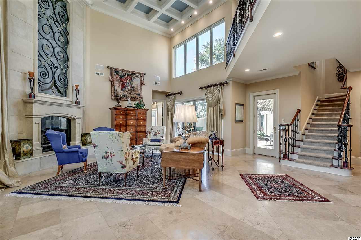
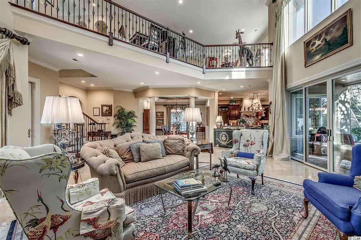
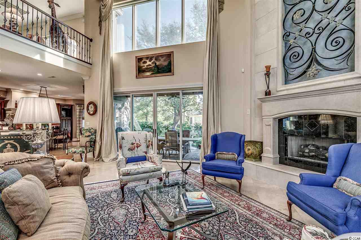
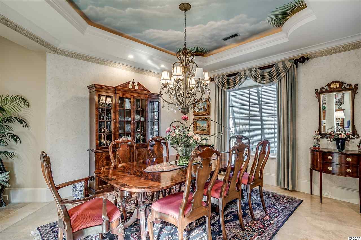
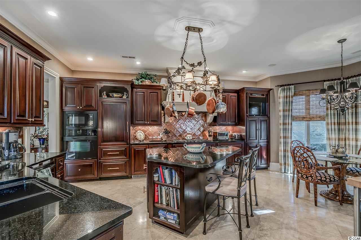
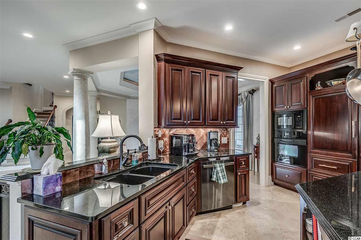
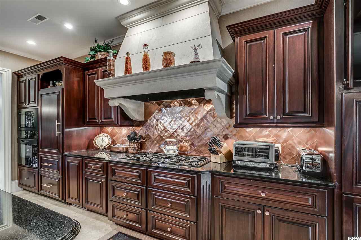
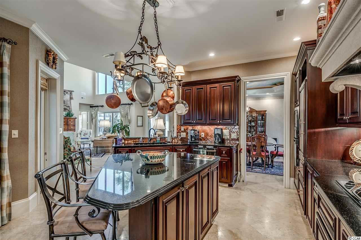
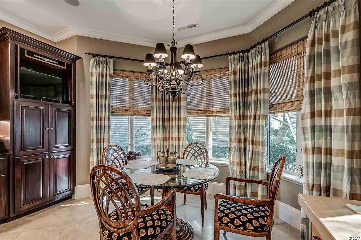
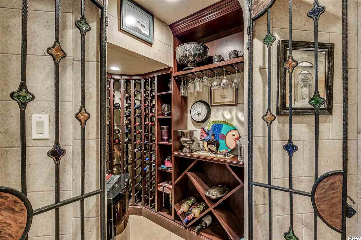
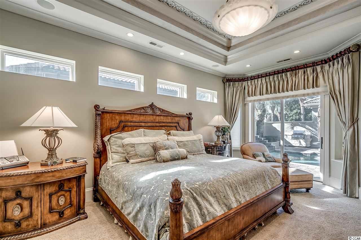
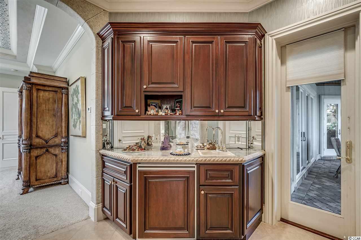
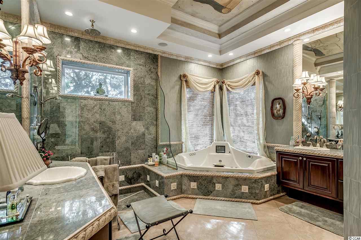
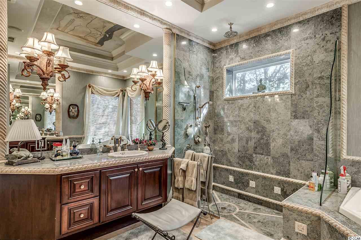
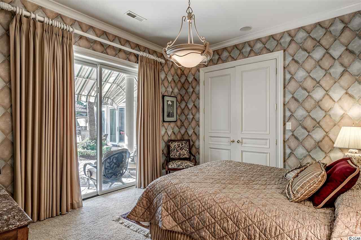
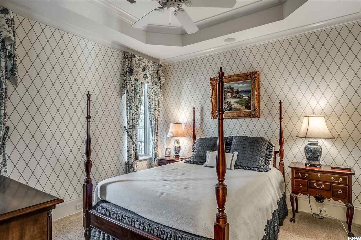
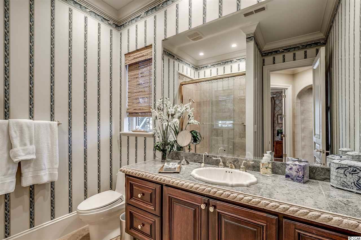
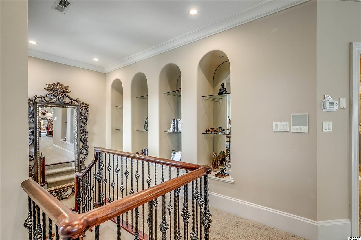
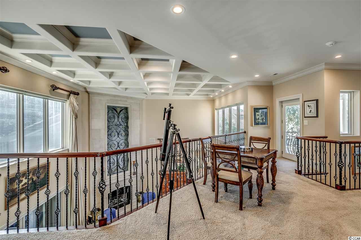
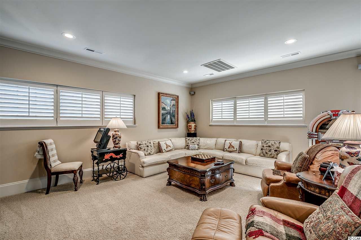
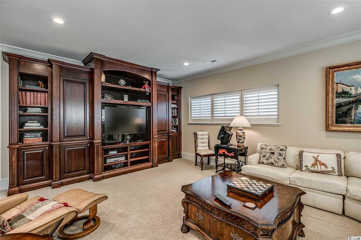
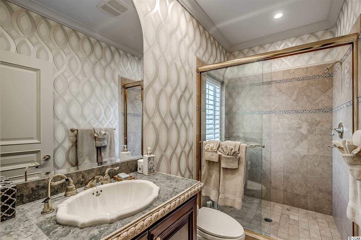
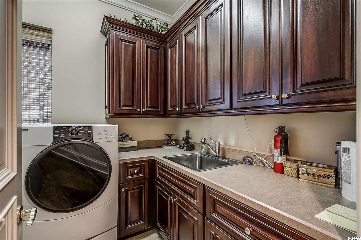
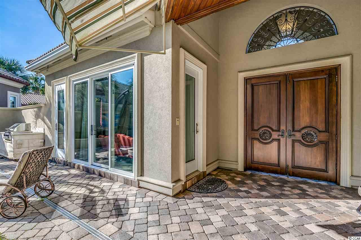
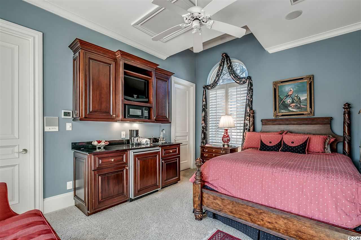
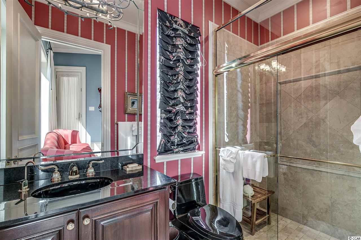
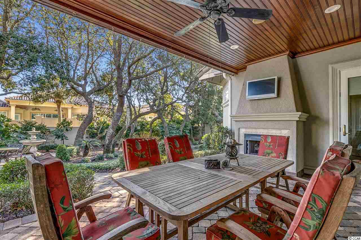
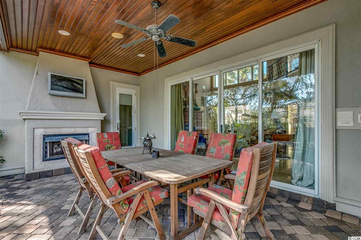
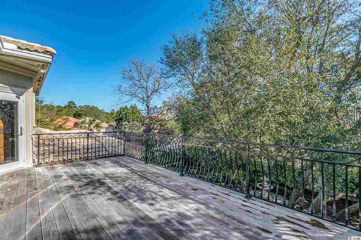
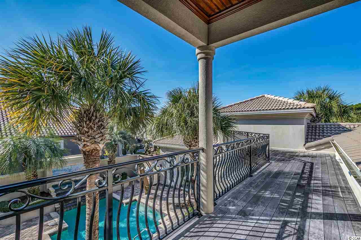
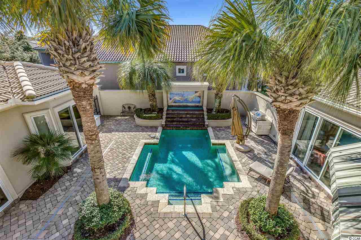
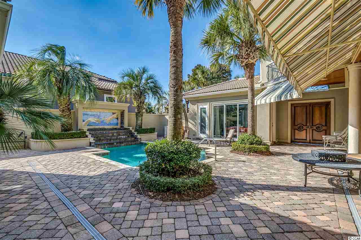
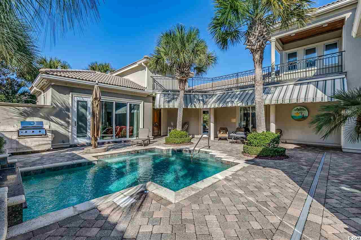
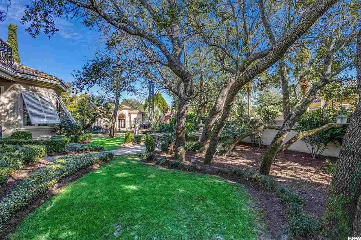
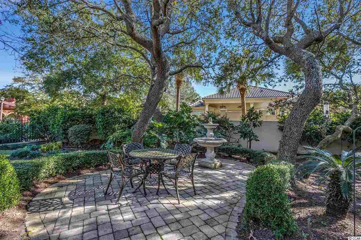
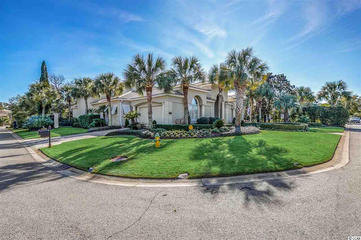
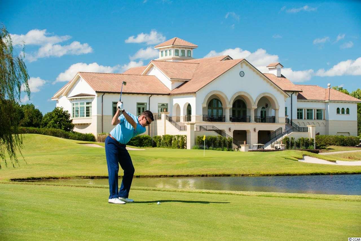
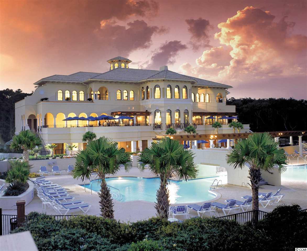
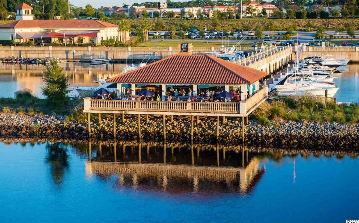
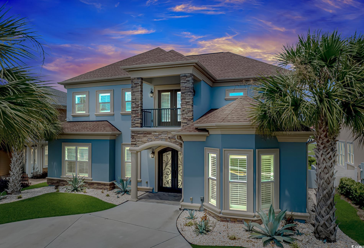
 MLS# 2417571
MLS# 2417571 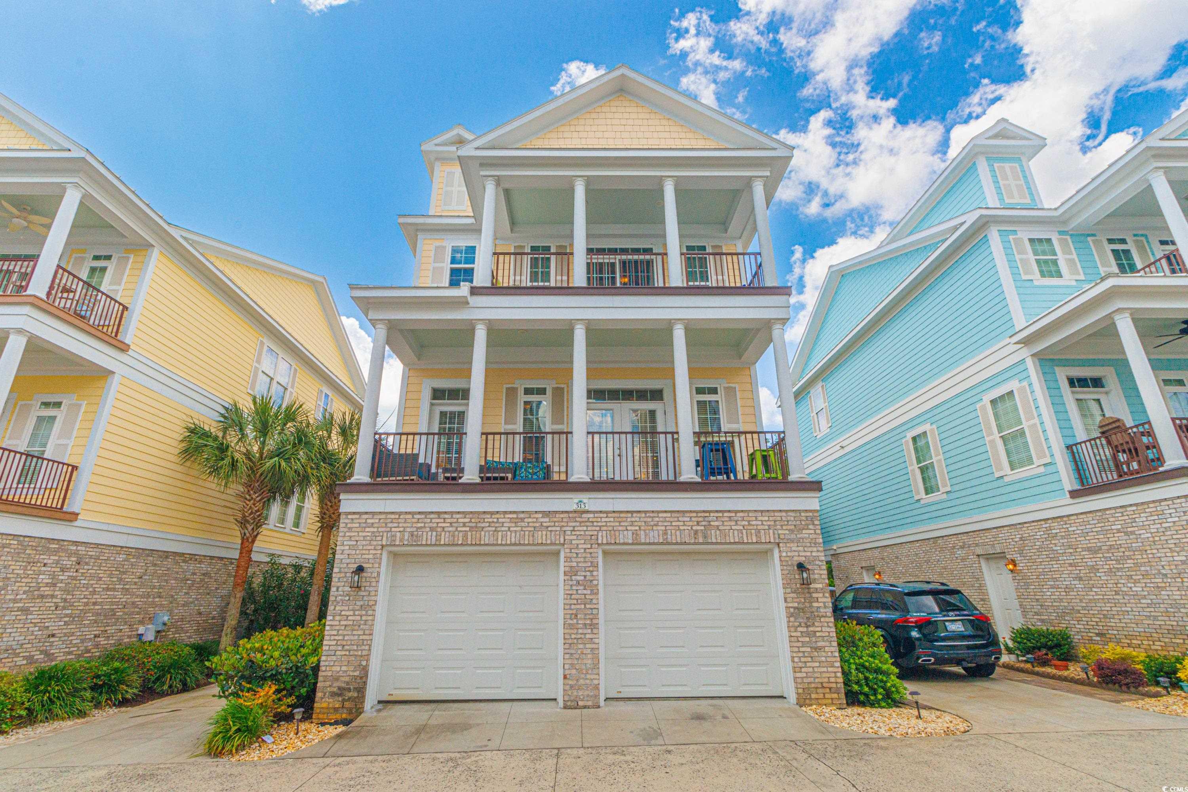
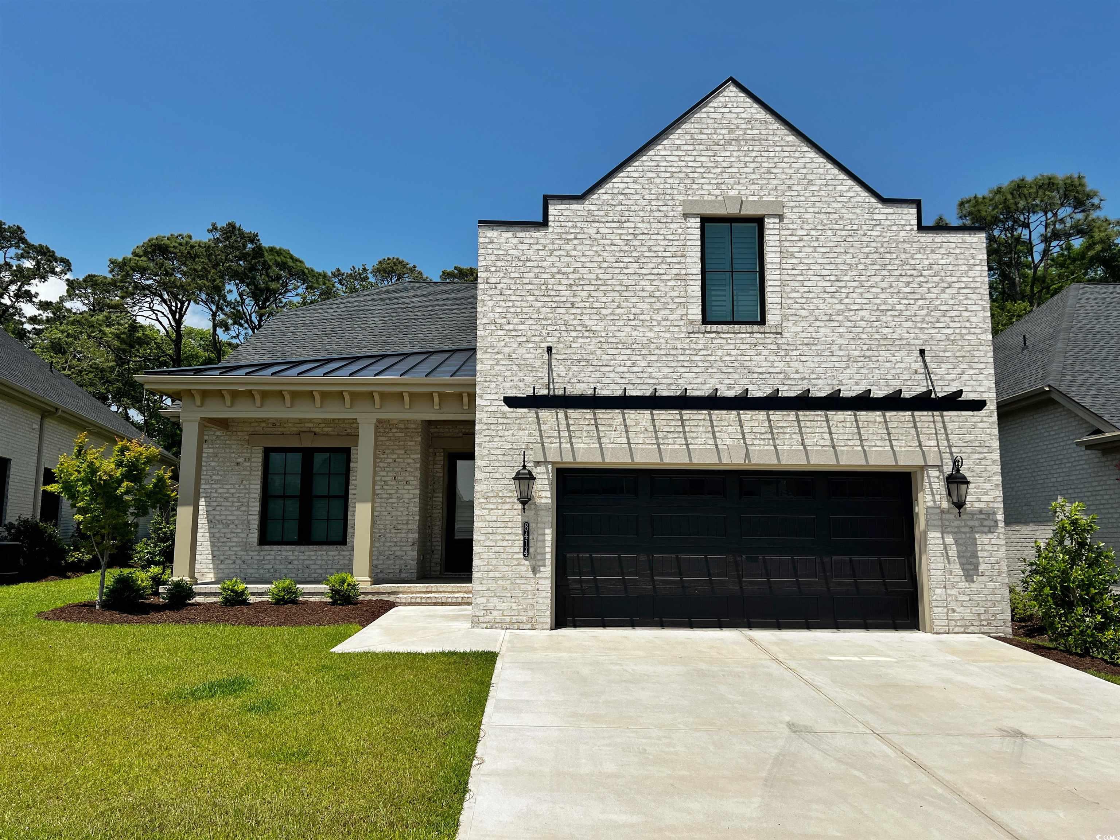
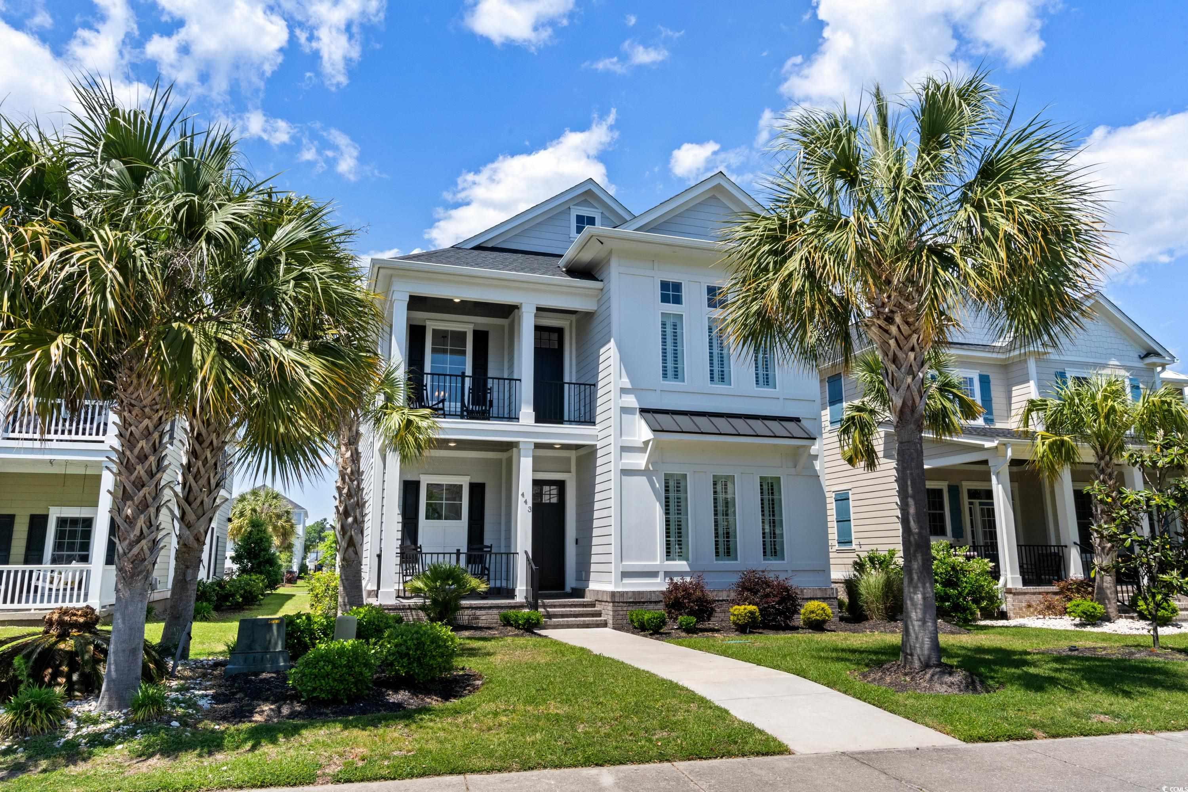
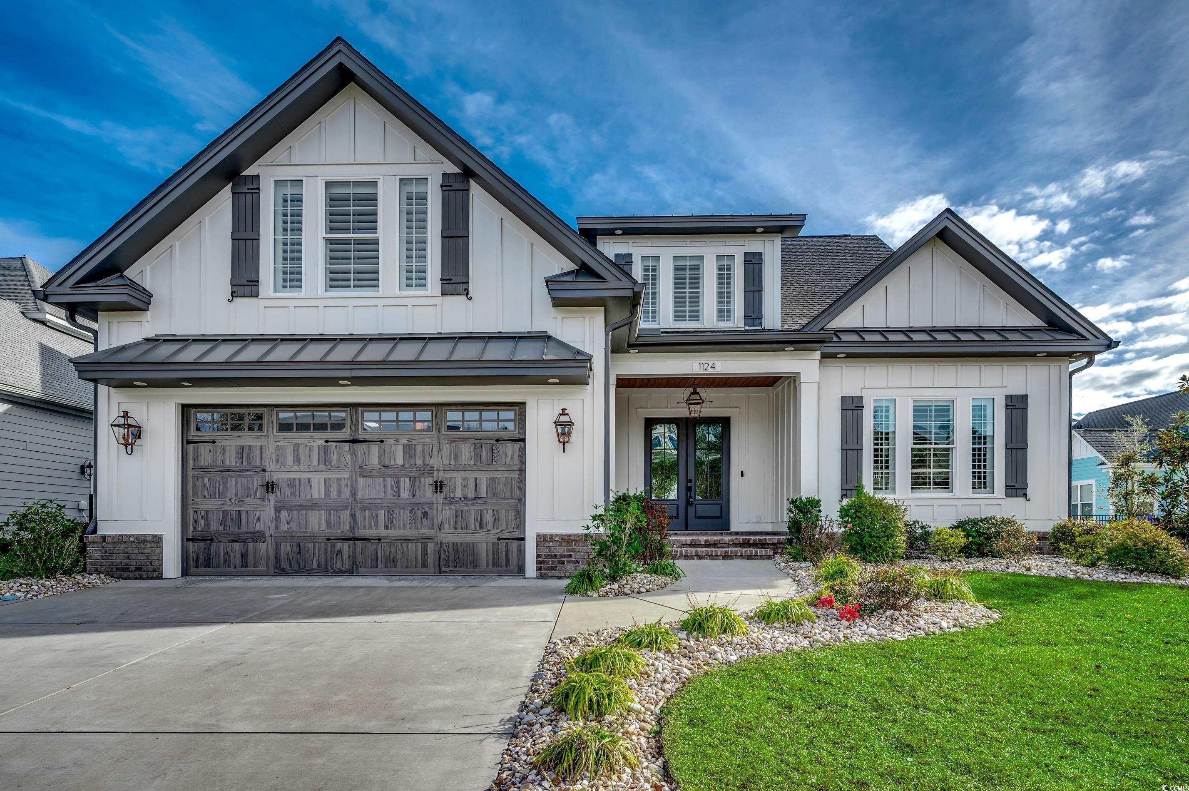
 Provided courtesy of © Copyright 2024 Coastal Carolinas Multiple Listing Service, Inc.®. Information Deemed Reliable but Not Guaranteed. © Copyright 2024 Coastal Carolinas Multiple Listing Service, Inc.® MLS. All rights reserved. Information is provided exclusively for consumers’ personal, non-commercial use,
that it may not be used for any purpose other than to identify prospective properties consumers may be interested in purchasing.
Images related to data from the MLS is the sole property of the MLS and not the responsibility of the owner of this website.
Provided courtesy of © Copyright 2024 Coastal Carolinas Multiple Listing Service, Inc.®. Information Deemed Reliable but Not Guaranteed. © Copyright 2024 Coastal Carolinas Multiple Listing Service, Inc.® MLS. All rights reserved. Information is provided exclusively for consumers’ personal, non-commercial use,
that it may not be used for any purpose other than to identify prospective properties consumers may be interested in purchasing.
Images related to data from the MLS is the sole property of the MLS and not the responsibility of the owner of this website.