Call Luke Anderson
Conway, SC 29527
- 3Beds
- 2Full Baths
- N/AHalf Baths
- 1,658SqFt
- 2009Year Built
- 0.24Acres
- MLS# 2100678
- Residential
- Detached
- Sold
- Approx Time on Market2 months, 11 days
- AreaConway Area-South of Conway Between 701 & Wacc. River
- CountyHorry
- Subdivision Bucksville Oaks
Overview
OPEN HOUSE Saturday February 6 from 11:00 am - 3:00 pm. Located on a large corner lot within the Waterfront Community of Bucksville Oaks in Conway, SC, this adorable and spacious 3 bedrooms 2 bathroom home is a must-see. This home offers a true two car side load garage with custom built-in shelving for storage and easy access to the home. When entering the home through the garage, youll find the mud/laundry room to your right, and a few more feet down the hall to the left youll find the primary suite. The primary suite offers a tray ceiling, a walk-in closet, a private bathroom with double sinks, a whirlpool tub, a walk-in shower, and plenty of space for multiple people to get ready at once. Exiting the primary bedroom and entering the family room, youll be greeted with high cathedral ceilings and the front door to your right. To your left will be the spacious kitchen that features stainless steel appliances and an abundance of cabinetry. With the large open feel, the main living quarters are perfect for hosting guests. On the other side of the home is the second and third bedrooms as well as the second bath. As this home is just far enough away from all of the hustle and bustle to enjoy some peace and quiet, its still only within a few short minutes to downtown Conway andapproximately thirty minutes to the Atlantic Ocean. Grocery stores and shopping nearby. Get with your agent or contact the listing agent to schedule your showing today.
Sale Info
Listing Date: 01-11-2021
Sold Date: 03-23-2021
Aprox Days on Market:
2 month(s), 11 day(s)
Listing Sold:
3 Year(s), 7 month(s), 16 day(s) ago
Asking Price: $230,000
Selling Price: $225,000
Price Difference:
Same as list price
Agriculture / Farm
Grazing Permits Blm: ,No,
Horse: No
Grazing Permits Forest Service: ,No,
Grazing Permits Private: ,No,
Irrigation Water Rights: ,No,
Farm Credit Service Incl: ,No,
Crops Included: ,No,
Association Fees / Info
Hoa Frequency: Monthly
Hoa Fees: 80
Hoa: 1
Hoa Includes: AssociationManagement, CommonAreas, LegalAccounting, Pools, RecreationFacilities, Trash
Community Features: Clubhouse, Dock, GolfCartsOK, RecreationArea, LongTermRentalAllowed, Pool
Assoc Amenities: BoatDock, Clubhouse, OwnerAllowedGolfCart, OwnerAllowedMotorcycle, PetRestrictions
Bathroom Info
Total Baths: 2.00
Fullbaths: 2
Bedroom Info
Beds: 3
Building Info
New Construction: No
Levels: One
Year Built: 2009
Mobile Home Remains: ,No,
Zoning: SF 10
Style: Traditional
Construction Materials: BrickVeneer, VinylSiding
Buyer Compensation
Exterior Features
Spa: No
Patio and Porch Features: RearPorch, FrontPorch
Pool Features: Community, OutdoorPool
Foundation: Slab
Exterior Features: Porch
Financial
Lease Renewal Option: ,No,
Garage / Parking
Parking Capacity: 6
Garage: Yes
Carport: No
Parking Type: Attached, TwoCarGarage, Garage, GarageDoorOpener
Open Parking: No
Attached Garage: Yes
Garage Spaces: 2
Green / Env Info
Green Energy Efficient: Doors, Windows
Interior Features
Floor Cover: Laminate, Tile
Door Features: InsulatedDoors
Fireplace: No
Laundry Features: WasherHookup
Interior Features: SplitBedrooms, BreakfastBar, BedroomonMainLevel, KitchenIsland, StainlessSteelAppliances
Appliances: Dishwasher, Disposal, Microwave, Range, Refrigerator
Lot Info
Lease Considered: ,No,
Lease Assignable: ,No,
Acres: 0.24
Land Lease: No
Lot Description: CornerLot, OutsideCityLimits, Rectangular
Misc
Pool Private: No
Pets Allowed: OwnerOnly, Yes
Offer Compensation
Other School Info
Property Info
County: Horry
View: No
Senior Community: No
Stipulation of Sale: None
Property Sub Type Additional: Detached
Property Attached: No
Security Features: SmokeDetectors
Disclosures: CovenantsRestrictionsDisclosure,SellerDisclosure
Rent Control: No
Construction: Resale
Room Info
Basement: ,No,
Sold Info
Sold Date: 2021-03-23T00:00:00
Sqft Info
Building Sqft: 2480
Living Area Source: Plans
Sqft: 1658
Tax Info
Unit Info
Utilities / Hvac
Heating: Electric
Cooling: CentralAir
Electric On Property: No
Cooling: Yes
Utilities Available: CableAvailable, ElectricityAvailable, PhoneAvailable, SewerAvailable, UndergroundUtilities, WaterAvailable
Heating: Yes
Water Source: Public
Waterfront / Water
Waterfront: No
Schools
Elem: South Conway Elementary School
Middle: Whittemore Park Middle School
High: Conway High School
Courtesy of S.h. June & Associates, Llc
Call Luke Anderson


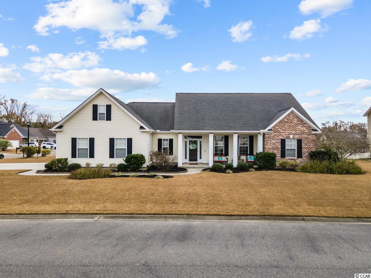
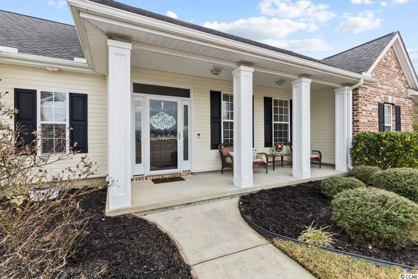
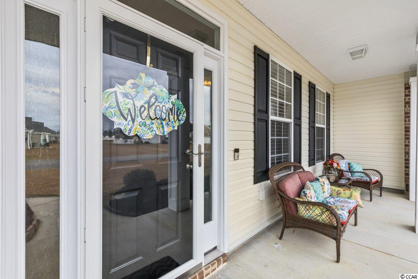
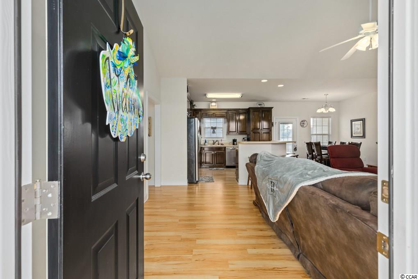
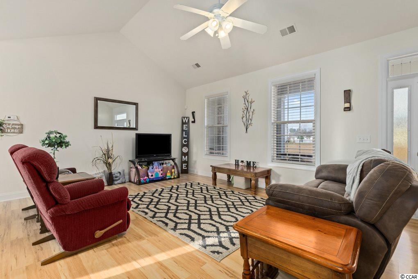
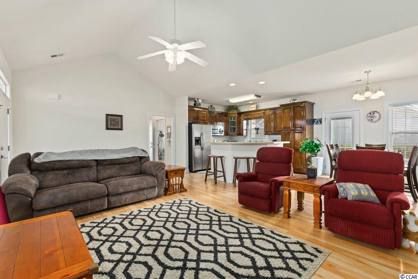
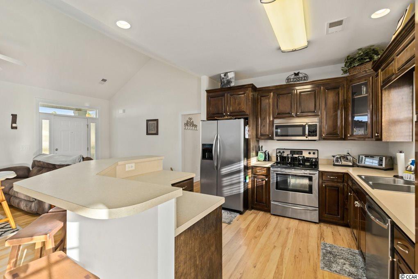
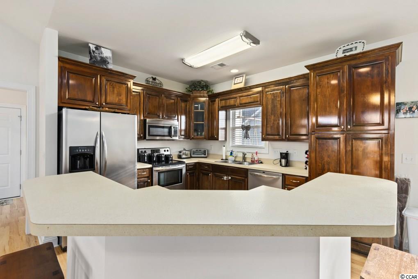
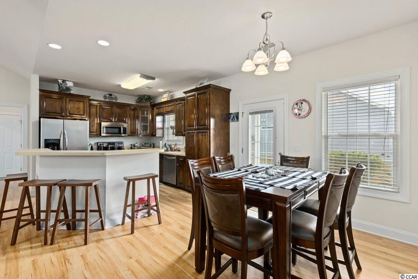
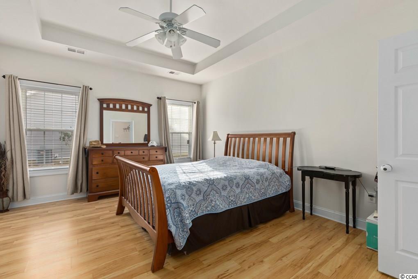
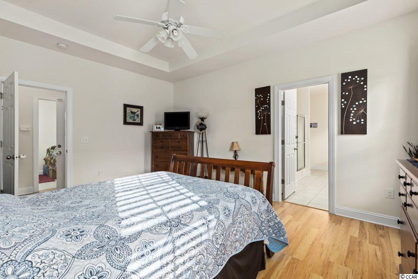
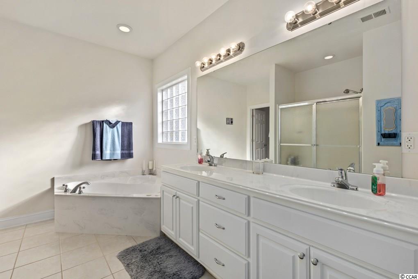
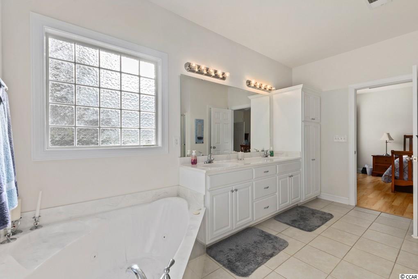
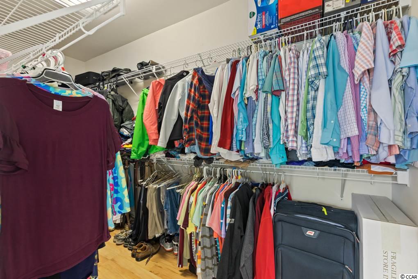
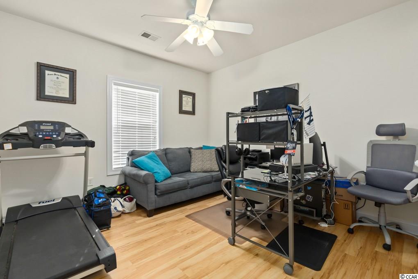
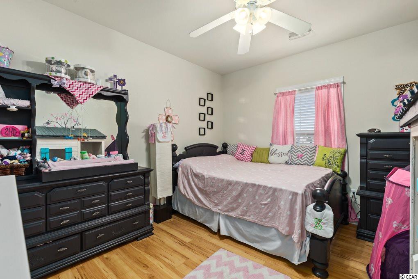
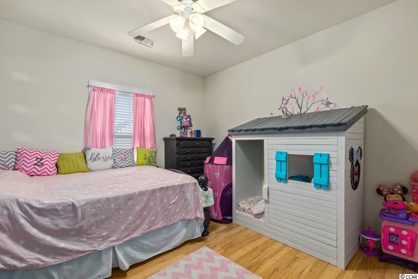
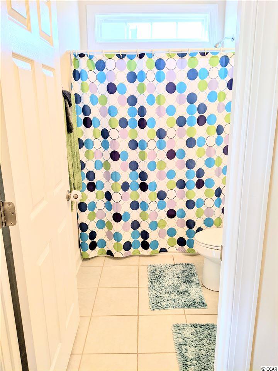
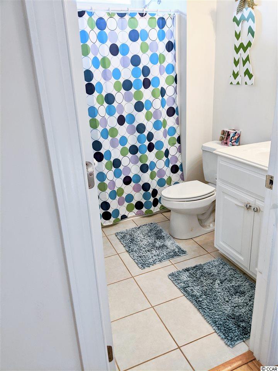
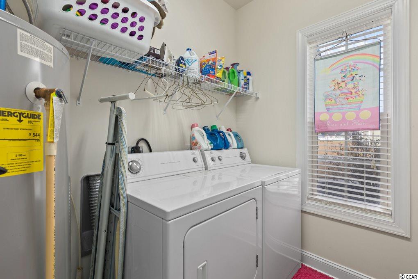
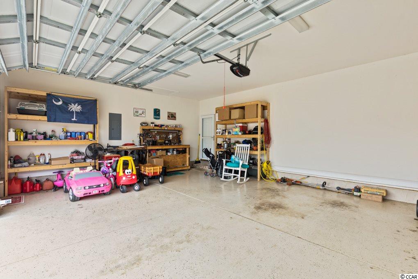
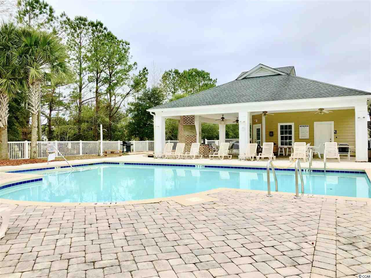
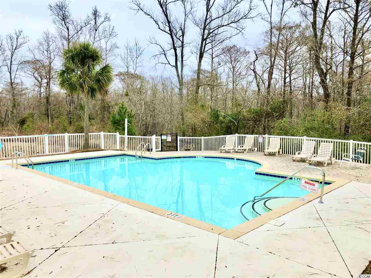
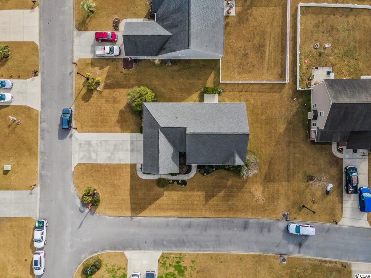
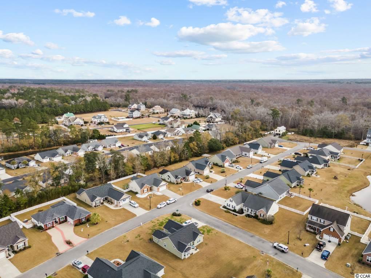
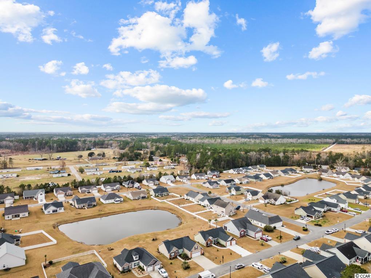
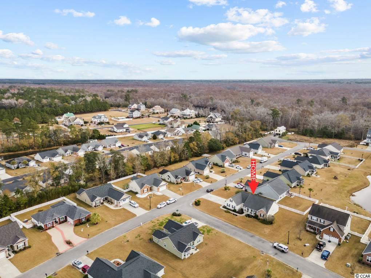
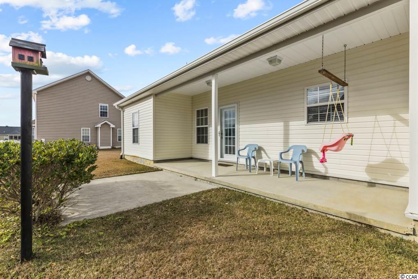
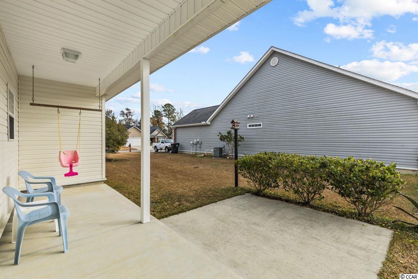
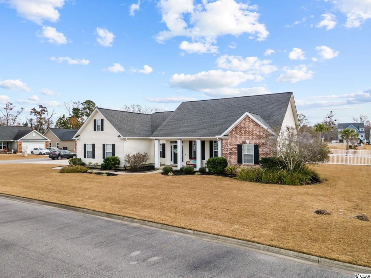
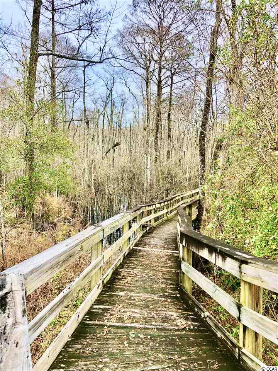
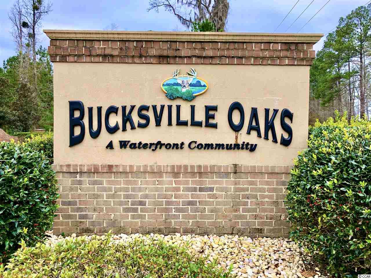
 MLS# 911124
MLS# 911124 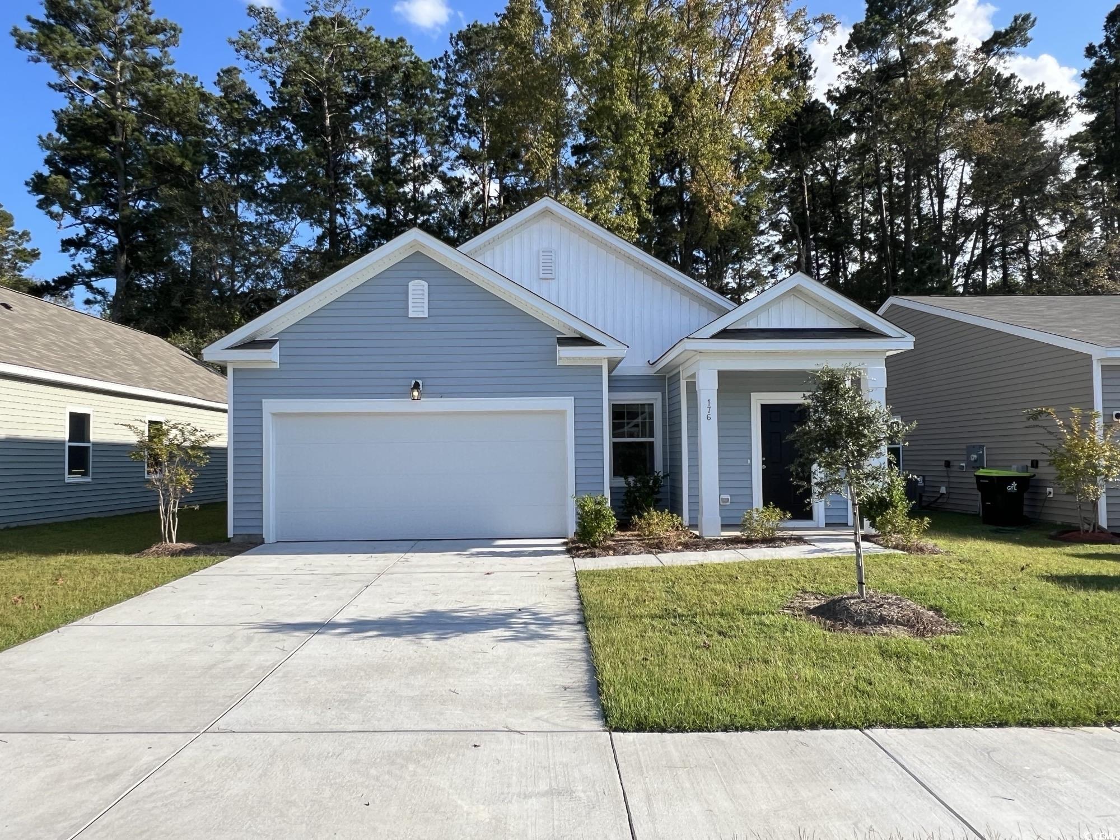
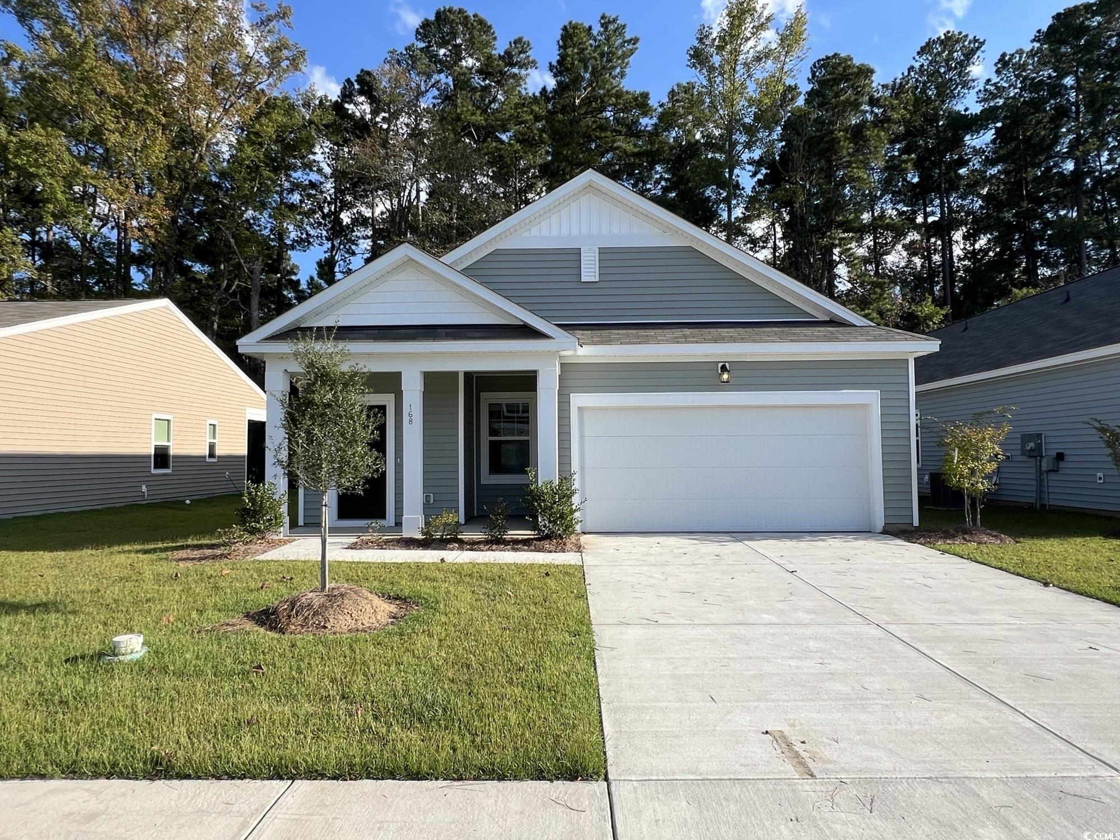
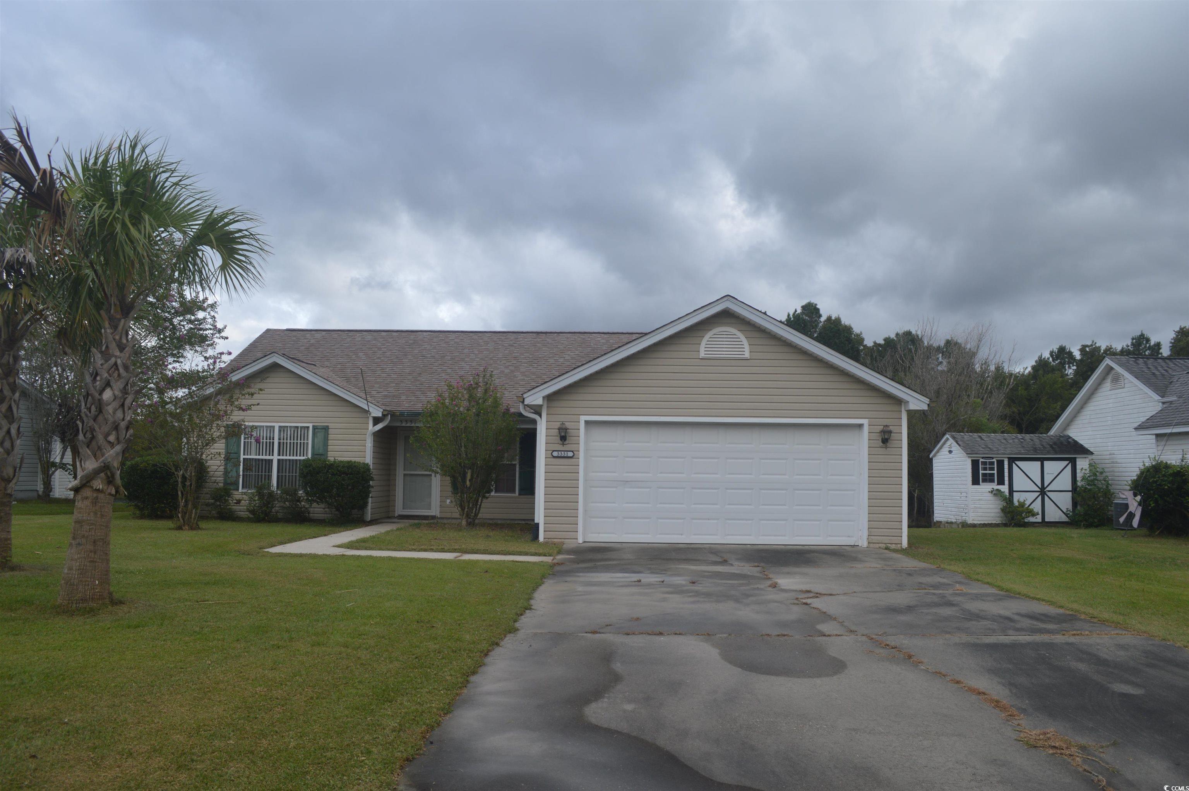
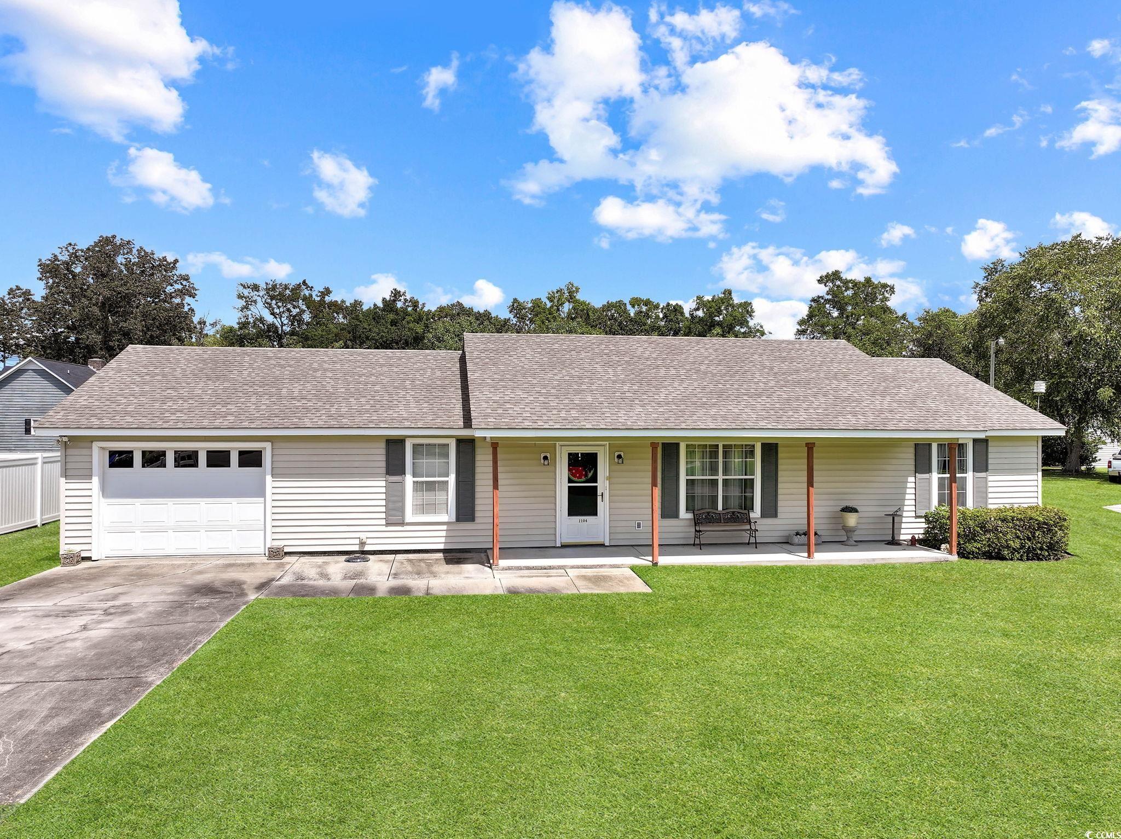
 Provided courtesy of © Copyright 2024 Coastal Carolinas Multiple Listing Service, Inc.®. Information Deemed Reliable but Not Guaranteed. © Copyright 2024 Coastal Carolinas Multiple Listing Service, Inc.® MLS. All rights reserved. Information is provided exclusively for consumers’ personal, non-commercial use,
that it may not be used for any purpose other than to identify prospective properties consumers may be interested in purchasing.
Images related to data from the MLS is the sole property of the MLS and not the responsibility of the owner of this website.
Provided courtesy of © Copyright 2024 Coastal Carolinas Multiple Listing Service, Inc.®. Information Deemed Reliable but Not Guaranteed. © Copyright 2024 Coastal Carolinas Multiple Listing Service, Inc.® MLS. All rights reserved. Information is provided exclusively for consumers’ personal, non-commercial use,
that it may not be used for any purpose other than to identify prospective properties consumers may be interested in purchasing.
Images related to data from the MLS is the sole property of the MLS and not the responsibility of the owner of this website.