Call Luke Anderson
Myrtle Beach, SC 29579
- 3Beds
- 3Full Baths
- N/AHalf Baths
- 2,307SqFt
- 2022Year Built
- 0.22Acres
- MLS# 2100343
- Residential
- Detached
- Sold
- Approx Time on Market1 year, 2 months, 1 day
- AreaMyrtle Beach Area--Carolina Forest
- CountyHorry
- Subdivision Indigo Bay
Overview
This Belair is 3 bedroom, 3 bath home with an open living concept. Large kitchen with extended island over looking your great room with huge walk in pantry, Gourmet kitchen with quartz counter tops, double wall ovens and gas cook top. This home has a casual dining room with a gorgeous bay window and some quaint square smaller windows have been added for extra natural light. Covered rear and front porch are included. This home will also have a bay window added to the Master bedroom which makes for a great sitting area. The Master bath comes with tiled shower, and double vanity. The lighting, plumbing and accessories have also been upgraded in this beautiful home. This buyer has added the following luxury options to this home: Covered screened porch. Dormers. Dining bay window. Owners bay window. Exterior door to the porch from the Master. Gas lines for the grill and cook top. Laundry sink. Cased windows and jambs. Fireplace with built ins. French doors at study. 7.5 laminate plank whole house except baths and laundry. Upgraded carpet on stairs. Laundry room cabinets. Gourmet kitchen. 60/40 kitchen sink. Upgraded cabinet hardware. Trash can roll out in the cabinets. Quartz counters in the baths. Upgraded kitchen back splash. Pendant lights and various electrical and data lines. Hand rails in the shower. crown molding in the living areas. Whole house blinds. Indigo Bay is a gated natural gas community situated around a 56 acre lake which provides a relaxing life style. You can Kayak, canoe, fish or just walk the entire neighborhood on our 9 foot recreation side walk. Amenities here include our pool, fitness center, meeting space, outdoor patio area and dog park. Low affordable HOA fees which even include trash service. Photos are of a similar Belair home. (Home and community information, including pricing, included features, terms, availability and amenities, are subject to change prior to sale at any time without notice or obligation. Square footage's are approximate. Pictures, photographs, colors, features, and sizes are for illustration purposes only and will vary from the homes as built.)
Sale Info
Listing Date: 12-27-2020
Sold Date: 03-01-2022
Aprox Days on Market:
1 Year(s), 2 month(s), 1 day(s)
Listing Sold:
2 Year(s), 8 month(s), 12 day(s) ago
Asking Price: $404,895
Selling Price: $464,090
Price Difference:
Increase $2,475
Agriculture / Farm
Grazing Permits Blm: ,No,
Horse: No
Grazing Permits Forest Service: ,No,
Grazing Permits Private: ,No,
Irrigation Water Rights: ,No,
Farm Credit Service Incl: ,No,
Crops Included: ,No,
Association Fees / Info
Hoa Frequency: Monthly
Hoa Fees: 85
Hoa: 1
Hoa Includes: CommonAreas, Pools, RecreationFacilities, Trash
Community Features: Clubhouse, GolfCartsOK, RecreationArea, LongTermRentalAllowed, Pool
Assoc Amenities: Clubhouse, OwnerAllowedGolfCart, OwnerAllowedMotorcycle, PetRestrictions, TenantAllowedGolfCart, TenantAllowedMotorcycle
Bathroom Info
Total Baths: 3.00
Fullbaths: 3
Bedroom Info
Beds: 3
Building Info
New Construction: Yes
Levels: OneandOneHalf
Year Built: 2022
Mobile Home Remains: ,No,
Zoning: RES
Style: Traditional
Development Status: NewConstruction
Construction Materials: Block, HardiPlankType, Masonry, WoodFrame
Builders Name: H&H Homes
Builder Model: Belair 2
Buyer Compensation
Exterior Features
Spa: No
Patio and Porch Features: RearPorch, FrontPorch, Porch, Screened
Pool Features: Community, OutdoorPool
Foundation: BrickMortar, Other, Slab
Exterior Features: SprinklerIrrigation, Porch
Financial
Lease Renewal Option: ,No,
Garage / Parking
Parking Capacity: 6
Garage: Yes
Carport: No
Parking Type: Attached, Garage, TwoCarGarage, GarageDoorOpener
Open Parking: No
Attached Garage: Yes
Garage Spaces: 2
Green / Env Info
Green Energy Efficient: Doors, Windows
Interior Features
Floor Cover: Carpet, Laminate, Tile
Door Features: InsulatedDoors
Fireplace: Yes
Laundry Features: WasherHookup
Furnished: Unfurnished
Interior Features: Fireplace, SplitBedrooms, BreakfastBar, BedroomonMainLevel, EntranceFoyer, KitchenIsland, StainlessSteelAppliances, SolidSurfaceCounters
Appliances: DoubleOven, Dishwasher, Disposal, Microwave
Lot Info
Lease Considered: ,No,
Lease Assignable: ,No,
Acres: 0.22
Lot Size: 68X124X84X131
Land Lease: No
Lot Description: CulDeSac, IrregularLot, LakeFront, OutsideCityLimits, Pond
Misc
Pool Private: No
Pets Allowed: OwnerOnly, Yes
Offer Compensation
Other School Info
Property Info
County: Horry
View: No
Senior Community: No
Stipulation of Sale: None
Property Sub Type Additional: Detached
Property Attached: No
Security Features: SmokeDetectors
Disclosures: CovenantsRestrictionsDisclosure
Rent Control: No
Construction: NeverOccupied
Room Info
Basement: ,No,
Sold Info
Sold Date: 2022-03-01T00:00:00
Sqft Info
Building Sqft: 3009
Living Area Source: Builder
Sqft: 2307
Tax Info
Unit Info
Utilities / Hvac
Heating: Central, Electric, Gas
Cooling: CentralAir
Electric On Property: No
Cooling: Yes
Utilities Available: CableAvailable, ElectricityAvailable, NaturalGasAvailable, PhoneAvailable, SewerAvailable, WaterAvailable
Heating: Yes
Water Source: Public
Waterfront / Water
Waterfront: Yes
Waterfront Features: Pond
Directions
Take Robert Grissom Parkway to River Oaks. Turn right on Carolina Forest Blvd. Continue down Carolina Forest Blvd. Indigo Bay is on the right just passed the Library and recreation center. If coming off of Hwy 501, keep on Carolina Forest Blvd until you see Home sites that are available now are marked.Courtesy of Dfh Realty Georgia, Llc
Call Luke Anderson


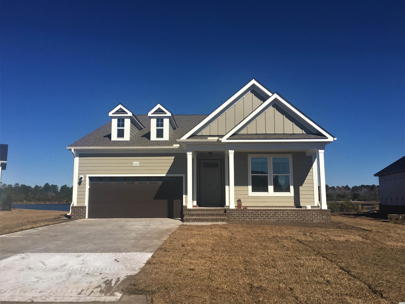
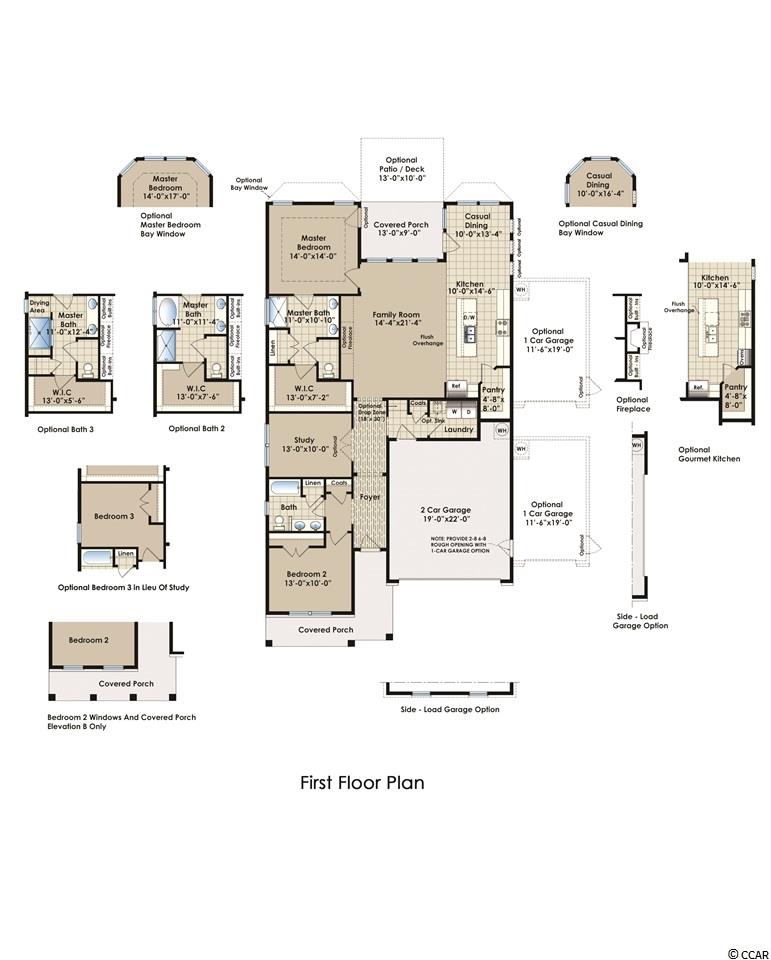
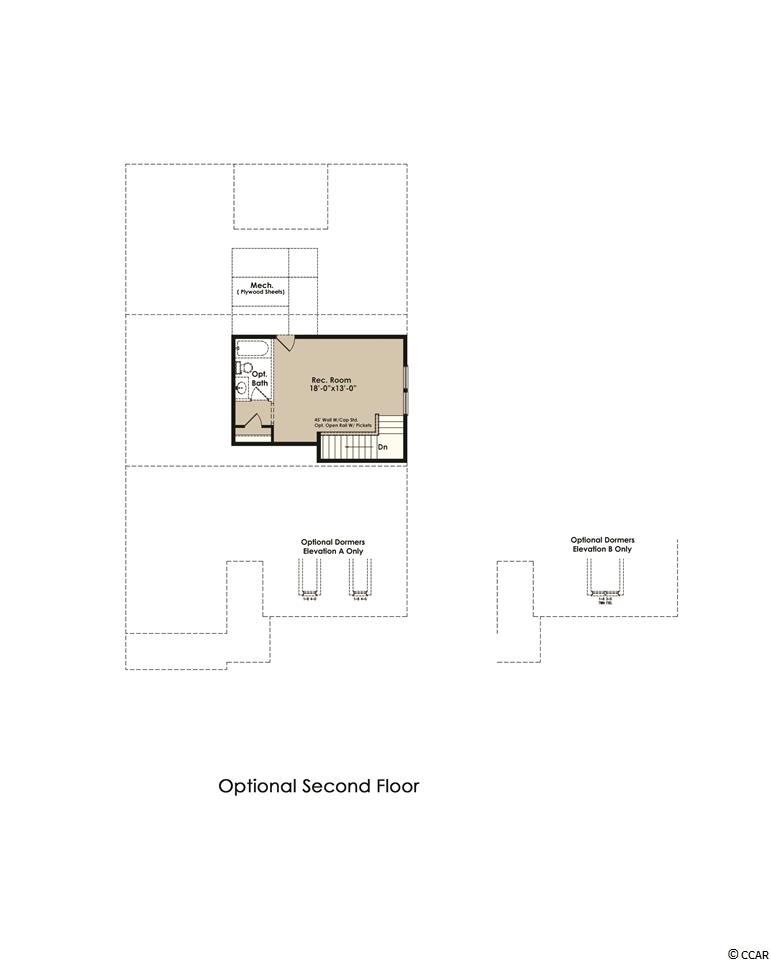
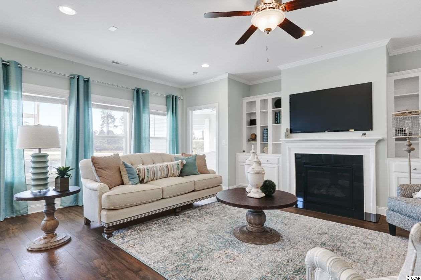
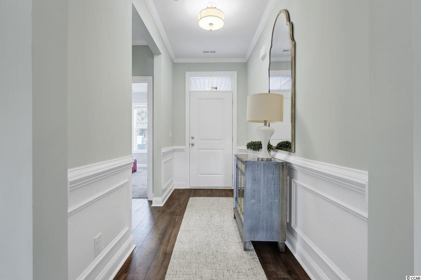
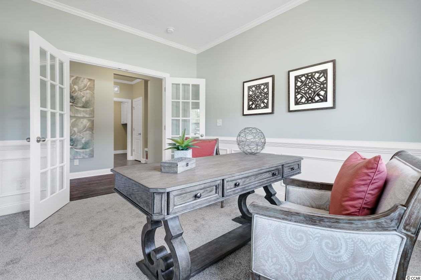
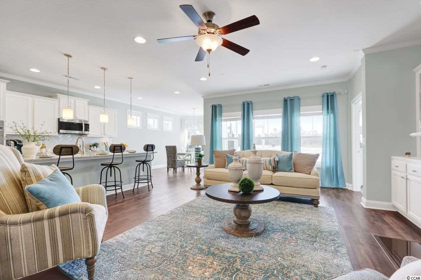
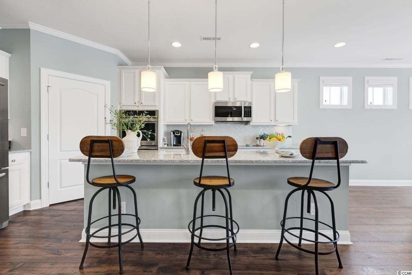
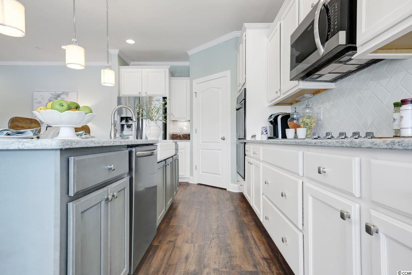
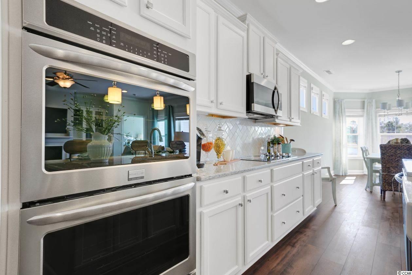
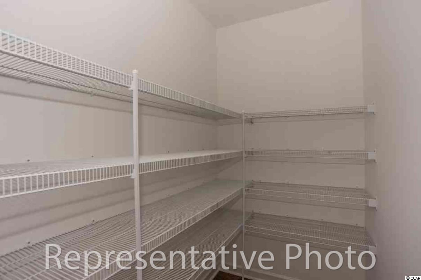
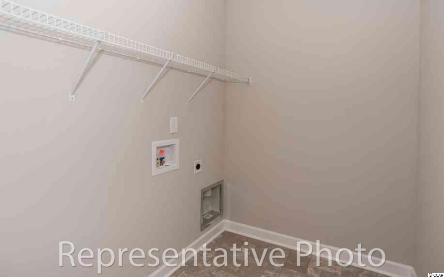
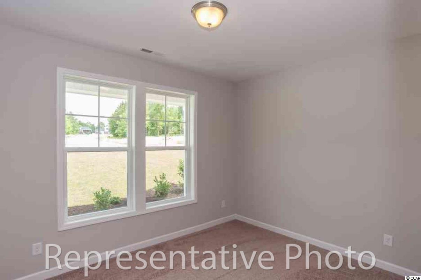
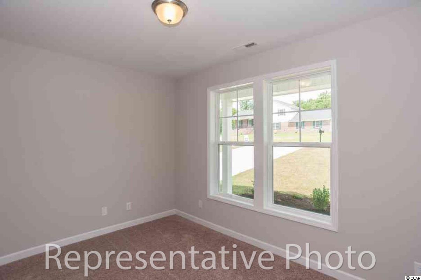
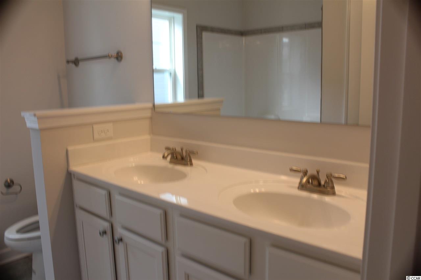
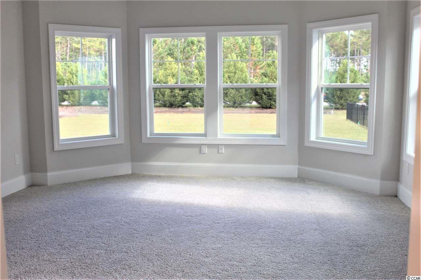
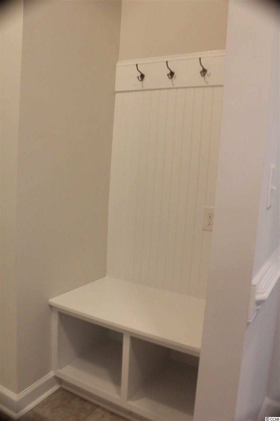
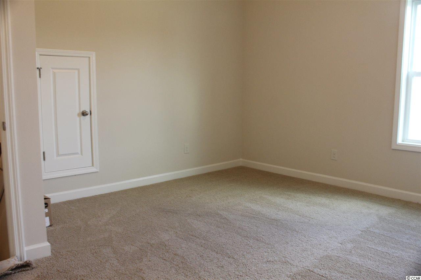
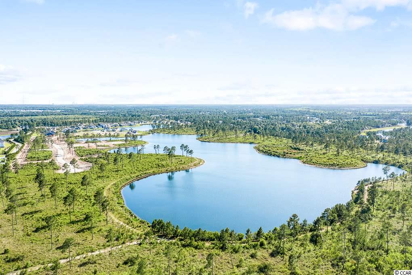
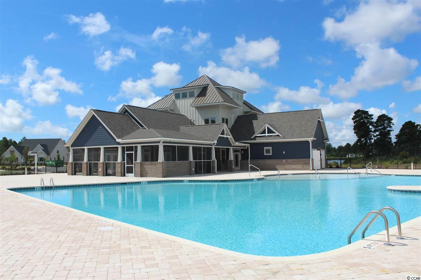
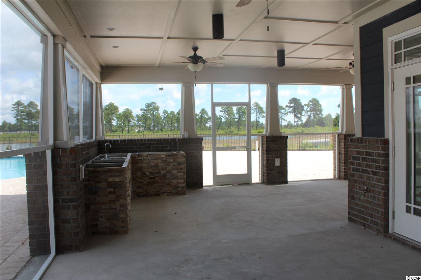
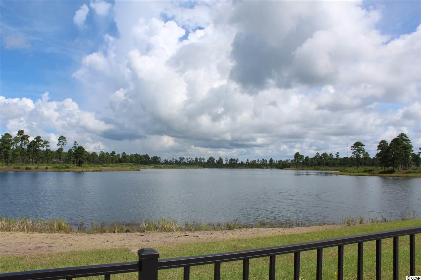
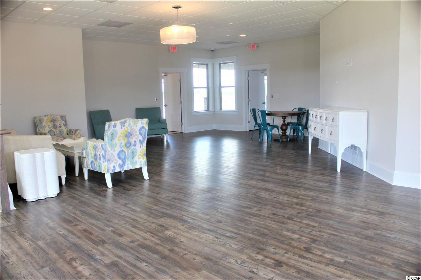
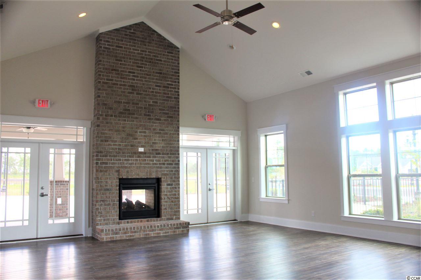
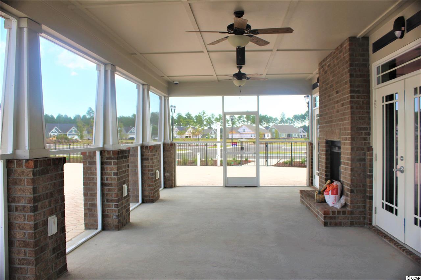
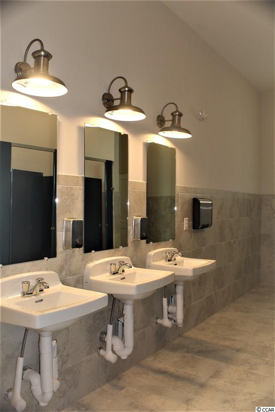
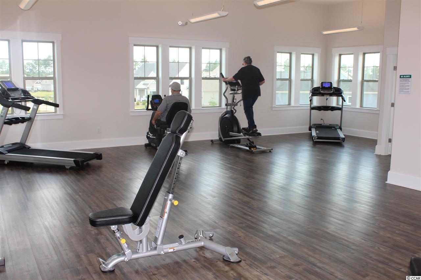
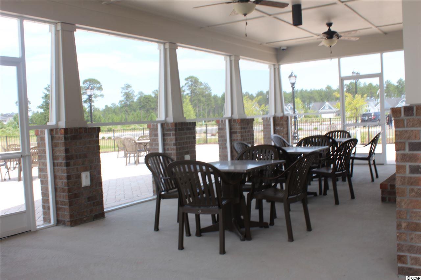
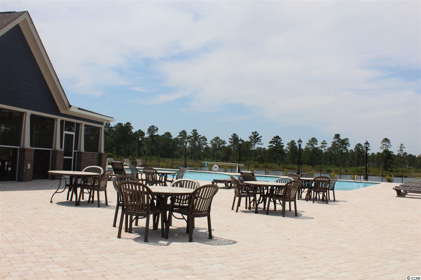
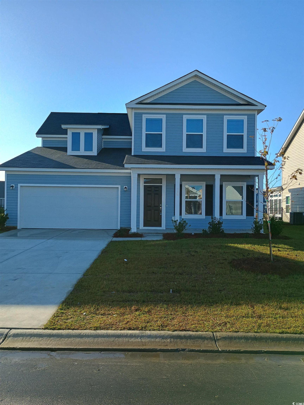
 MLS# 2425055
MLS# 2425055 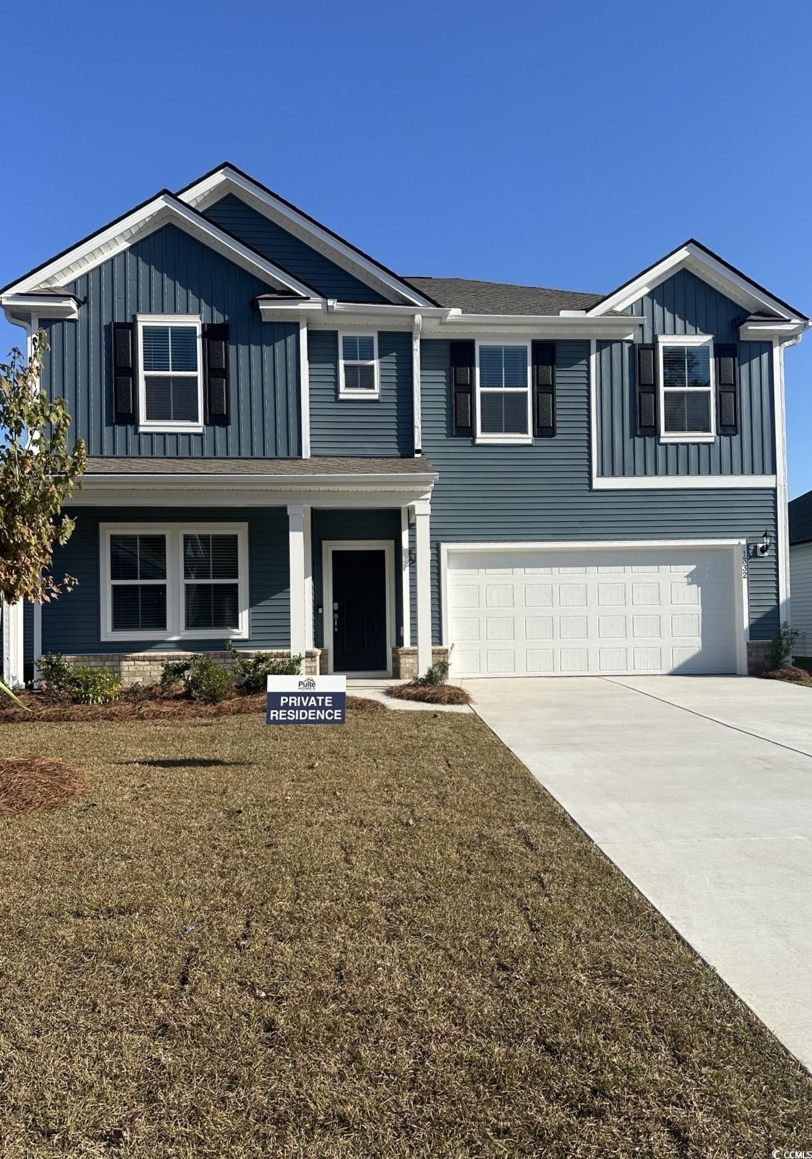
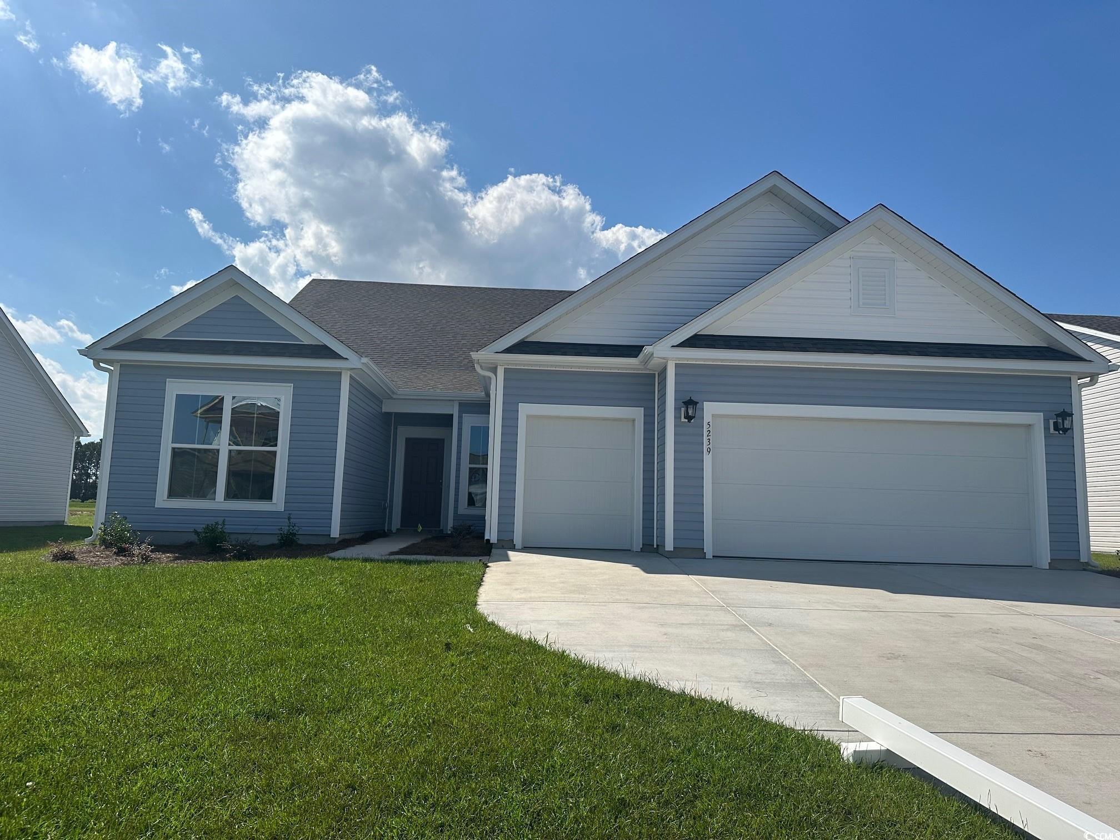
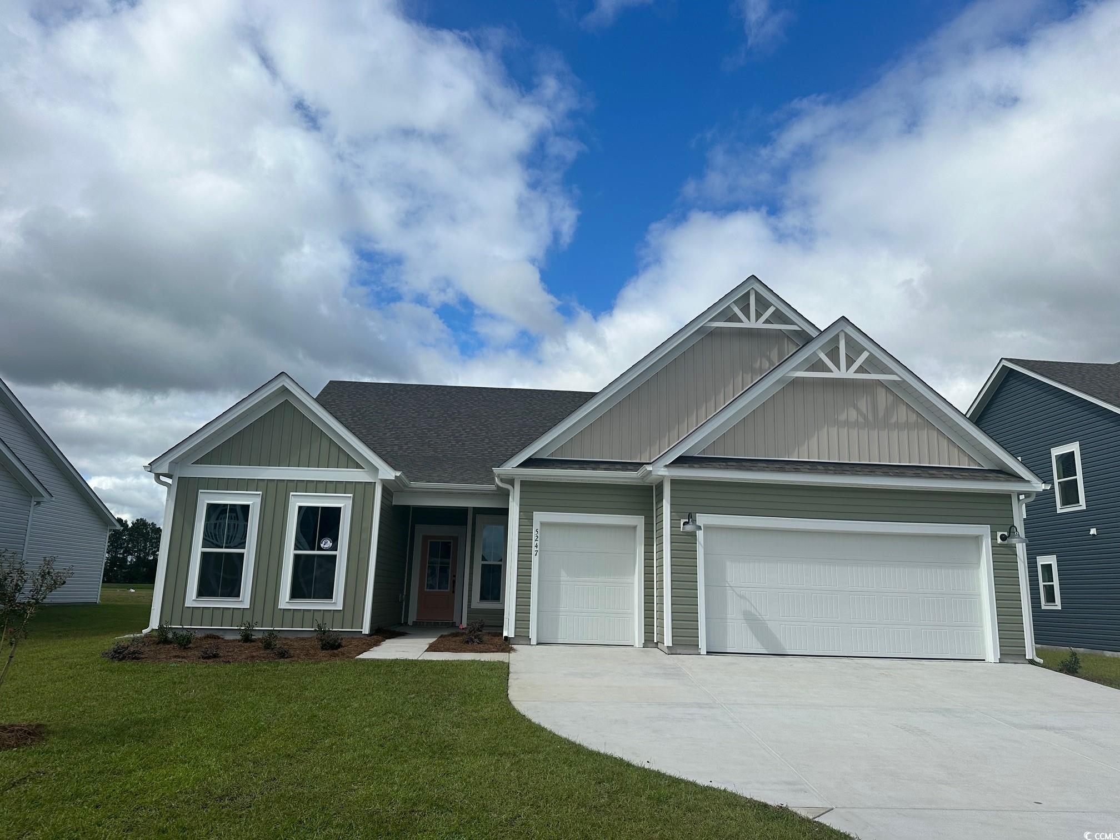
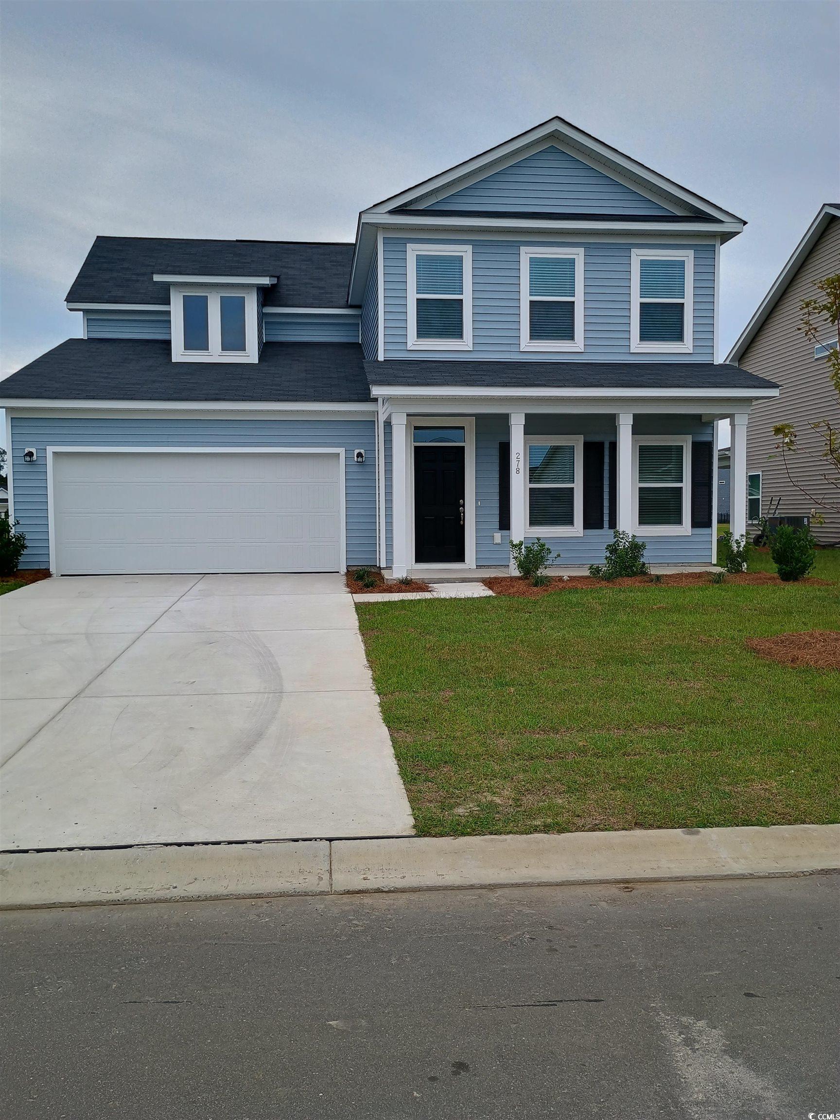
 Provided courtesy of © Copyright 2024 Coastal Carolinas Multiple Listing Service, Inc.®. Information Deemed Reliable but Not Guaranteed. © Copyright 2024 Coastal Carolinas Multiple Listing Service, Inc.® MLS. All rights reserved. Information is provided exclusively for consumers’ personal, non-commercial use,
that it may not be used for any purpose other than to identify prospective properties consumers may be interested in purchasing.
Images related to data from the MLS is the sole property of the MLS and not the responsibility of the owner of this website.
Provided courtesy of © Copyright 2024 Coastal Carolinas Multiple Listing Service, Inc.®. Information Deemed Reliable but Not Guaranteed. © Copyright 2024 Coastal Carolinas Multiple Listing Service, Inc.® MLS. All rights reserved. Information is provided exclusively for consumers’ personal, non-commercial use,
that it may not be used for any purpose other than to identify prospective properties consumers may be interested in purchasing.
Images related to data from the MLS is the sole property of the MLS and not the responsibility of the owner of this website.