Call Luke Anderson
Myrtle Beach, SC 29577
- 3Beds
- 2Full Baths
- N/AHalf Baths
- 2,254SqFt
- 2011Year Built
- 0.21Acres
- MLS# 2025818
- Residential
- Detached
- Sold
- Approx Time on Market2 months, 21 days
- AreaMyrtle Beach Area--Southern Limit To 10th Ave N
- CountyHorry
- Subdivision Highlands At Withers Preserve-Market Commons
Overview
This beautiful one-story, open-floor plan home has been meticulously maintained. The kitchen, great room, breakfast nook and formal dining room all flow, allowing for easy conversation and freedom of movement throughout all rooms and making this the ultimate home for entertaining. The kitchen boasts stainless steel appliances, gas range, granite countertops, a breakfast bar, and ample eat-in area. One side of the home has the owners suite, consisting of a spacious bedroom, generous walk-in closet, and a bathroom with soaker tub and large shower. Two additional bedrooms and a full bath are located on the opposite side of the home off the great room. The laundry room, and two-car garage with double sinks, are located just off the kitchen. French doors off the living room enter into the bright Carolina Room, which allow for even more space as an additional bedroom, office, or living area. The Carolina Room and living room each have doors to the screened enclosed porch, which then leads out to the large patio. The patio roof is a covered louvered pergola, which offers protection from the rain and direct sun. The louvers open so you can enjoy the beautiful South Carolina sunshine as you relax and enjoy your large, level corner lot. The yard is fenced with a 5-ft pool-approved fence that includes a 10-foot wide gate! Added security can be provided by an already installed home security system. The Highlands, a natural gas community, is located within the highly desirable Market Common district. Walk or golf-cart to the restaurants, shopping, theater, parks and so much more.
Sale Info
Listing Date: 12-09-2020
Sold Date: 03-03-2021
Aprox Days on Market:
2 month(s), 21 day(s)
Listing Sold:
3 Year(s), 7 month(s), 29 day(s) ago
Asking Price: $349,000
Selling Price: $338,000
Price Difference:
Reduced By $11,000
Agriculture / Farm
Grazing Permits Blm: ,No,
Horse: No
Grazing Permits Forest Service: ,No,
Grazing Permits Private: ,No,
Irrigation Water Rights: ,No,
Farm Credit Service Incl: ,No,
Crops Included: ,No,
Association Fees / Info
Hoa Frequency: SemiAnnually
Hoa Fees: 63
Hoa: 1
Hoa Includes: CommonAreas, Pools
Community Features: GolfCartsOK, LongTermRentalAllowed, Pool
Assoc Amenities: OwnerAllowedGolfCart, OwnerAllowedMotorcycle, PetRestrictions, TenantAllowedGolfCart, TenantAllowedMotorcycle
Bathroom Info
Total Baths: 2.00
Fullbaths: 2
Bedroom Info
Beds: 3
Building Info
New Construction: No
Levels: One
Year Built: 2011
Mobile Home Remains: ,No,
Zoning: RES
Style: Ranch
Construction Materials: VinylSiding, WoodFrame
Builders Name: DR Horton
Builder Model: Stockton
Buyer Compensation
Exterior Features
Spa: No
Patio and Porch Features: RearPorch, FrontPorch, Patio, Porch, Screened
Pool Features: Community, OutdoorPool
Foundation: Slab
Exterior Features: Fence, SprinklerIrrigation, Porch, Patio
Financial
Lease Renewal Option: ,No,
Garage / Parking
Parking Capacity: 4
Garage: Yes
Carport: No
Parking Type: Attached, Garage, TwoCarGarage, GarageDoorOpener
Open Parking: No
Attached Garage: Yes
Garage Spaces: 2
Green / Env Info
Interior Features
Floor Cover: Tile, Wood
Door Features: StormDoors
Fireplace: No
Laundry Features: WasherHookup
Furnished: Unfurnished
Interior Features: Attic, PermanentAtticStairs, SplitBedrooms, WindowTreatments, BreakfastBar, BedroomonMainLevel, BreakfastArea, EntranceFoyer, StainlessSteelAppliances, SolidSurfaceCounters
Appliances: Dishwasher, Disposal, Microwave, Range, Refrigerator
Lot Info
Lease Considered: ,No,
Lease Assignable: ,No,
Acres: 0.21
Lot Size: 73x106x86x110
Land Lease: No
Lot Description: CornerLot, CityLot, Rectangular
Misc
Pool Private: No
Pets Allowed: OwnerOnly, Yes
Offer Compensation
Other School Info
Property Info
County: Horry
View: No
Senior Community: No
Stipulation of Sale: None
Property Sub Type Additional: Detached
Property Attached: No
Security Features: SecuritySystem, SmokeDetectors
Disclosures: CovenantsRestrictionsDisclosure,SellerDisclosure
Rent Control: No
Construction: Resale
Room Info
Basement: ,No,
Sold Info
Sold Date: 2021-03-03T00:00:00
Sqft Info
Building Sqft: 2694
Living Area Source: Builder
Sqft: 2254
Tax Info
Unit Info
Utilities / Hvac
Heating: Central, Electric, ForcedAir
Cooling: CentralAir
Electric On Property: No
Cooling: Yes
Utilities Available: CableAvailable, ElectricityAvailable, NaturalGasAvailable, Other, PhoneAvailable, SewerAvailable, UndergroundUtilities, WaterAvailable
Heating: Yes
Water Source: Public
Waterfront / Water
Waterfront: No
Schools
Elem: Myrtle Beach Elementary School
Middle: Myrtle Beach Middle School
High: Myrtle Beach High School
Directions
BYP 17 towards Market Common/Farrow Parkway. Follow Farrow Pkwy and make right onto Coventry Blvd; Left onto Yorkshire Pkwy; Right onto Parrish. Corner of Parish and PortlandCourtesy of Re/max Southern Shores - Cell: 843-685-7994
Call Luke Anderson


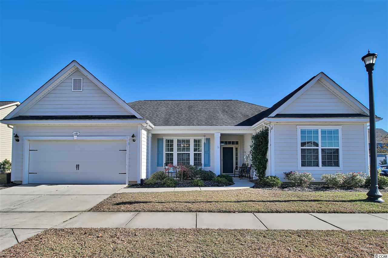
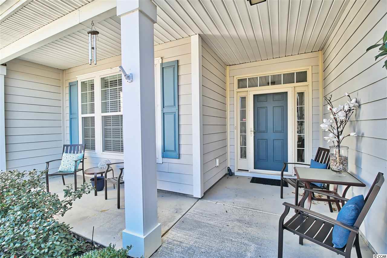
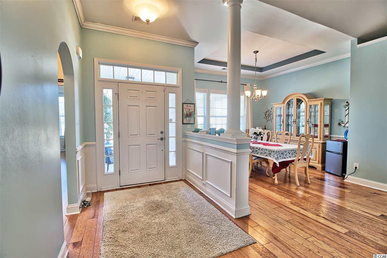
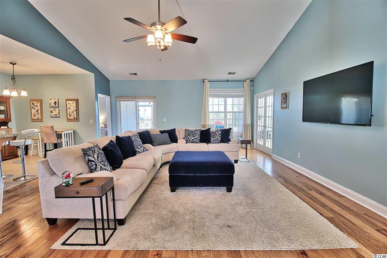
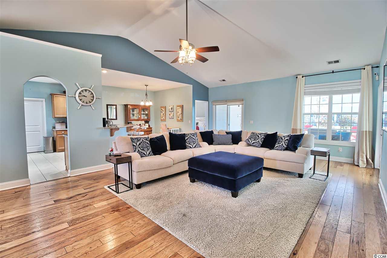
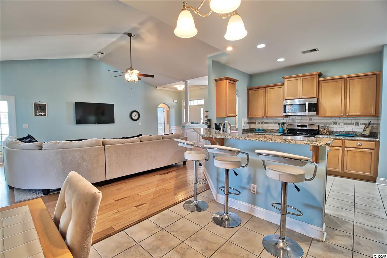
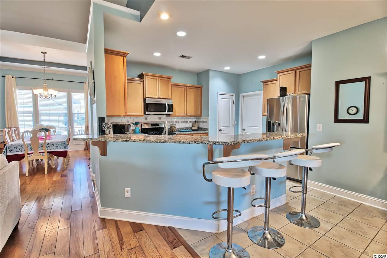
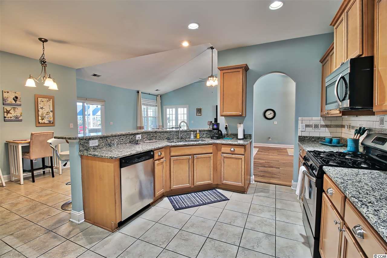
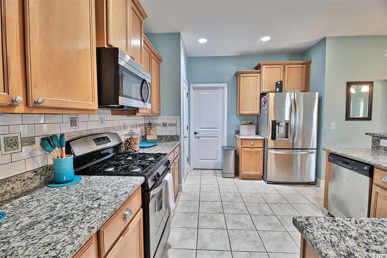
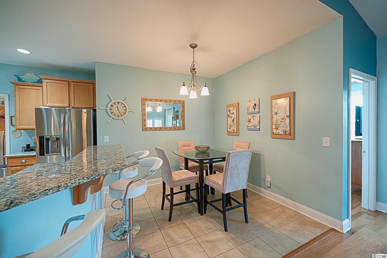
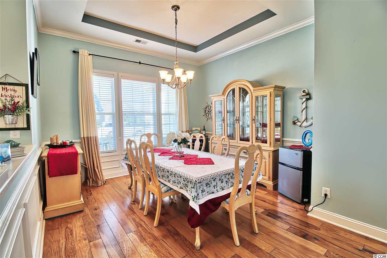
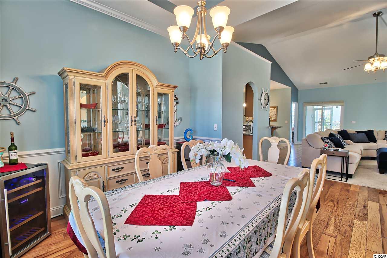
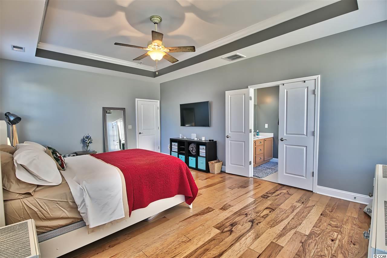
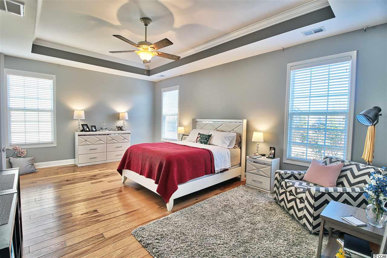
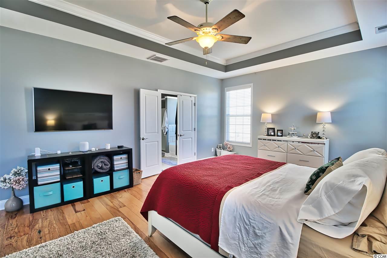
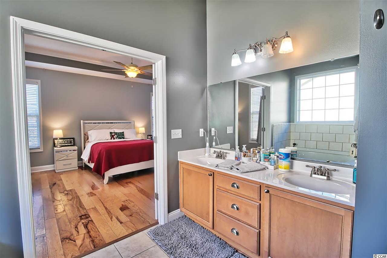
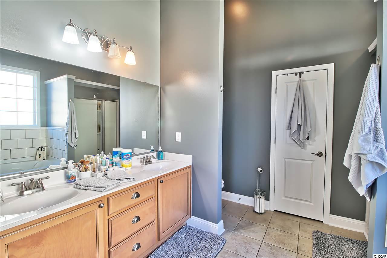
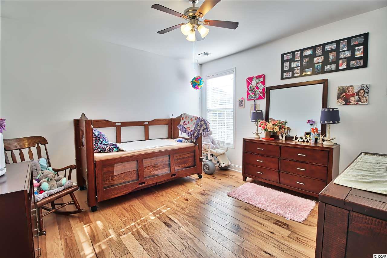
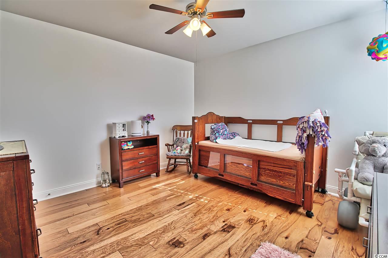
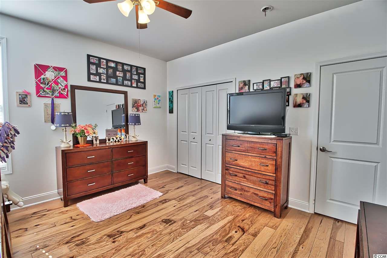
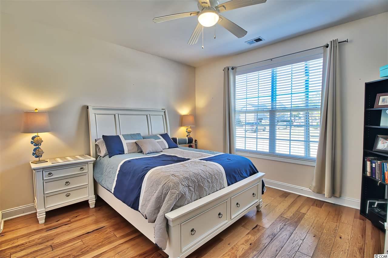
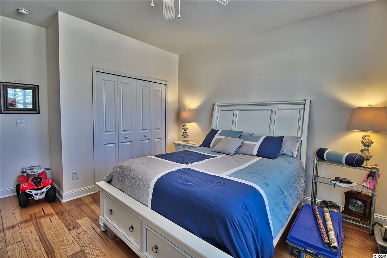
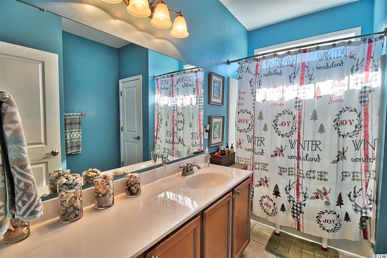
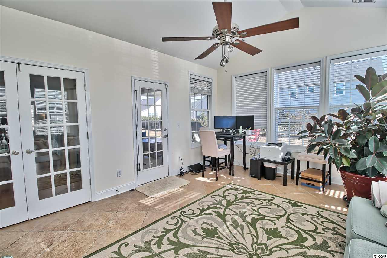
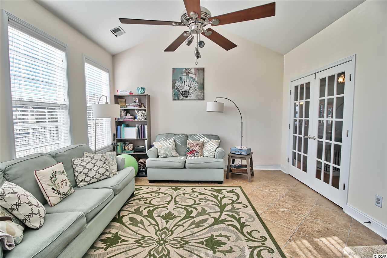
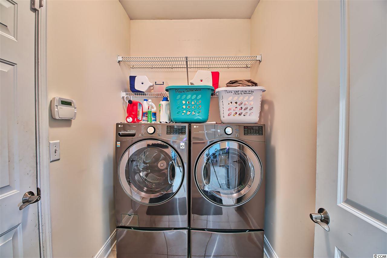
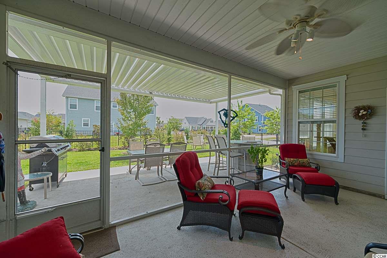
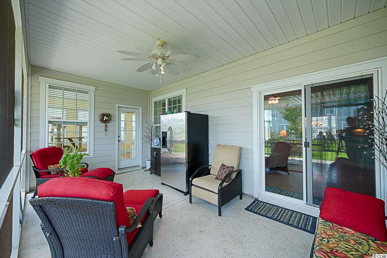
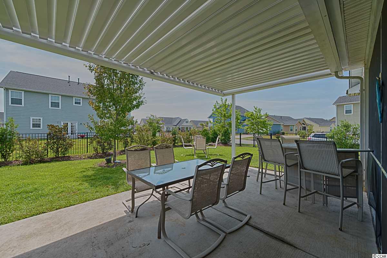
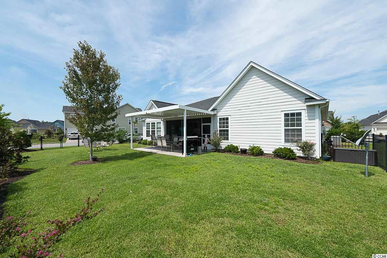
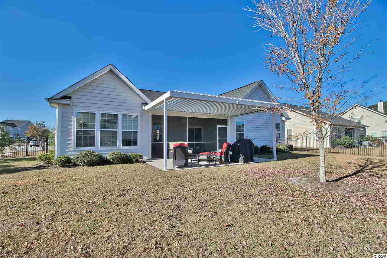
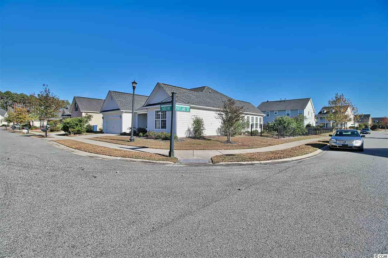
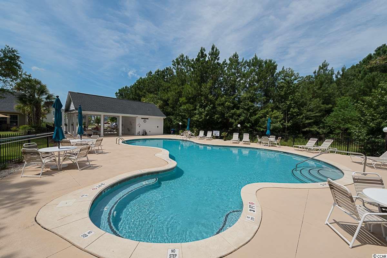
 MLS# 911871
MLS# 911871 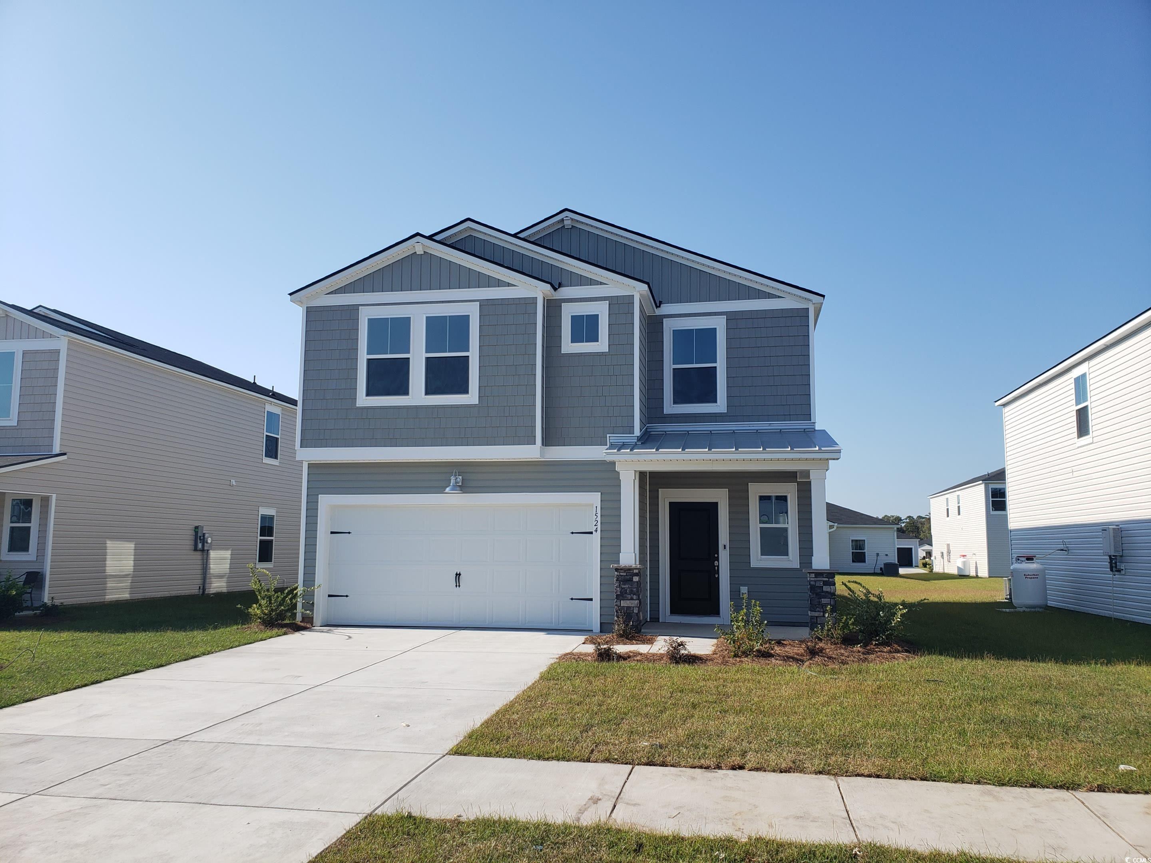
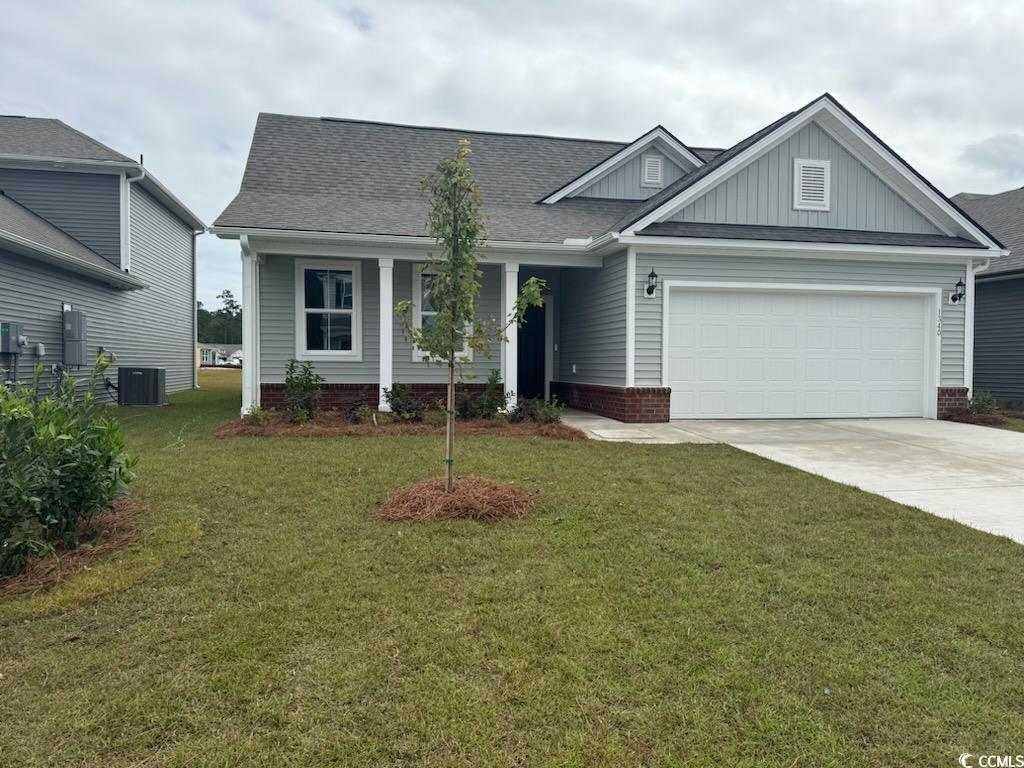
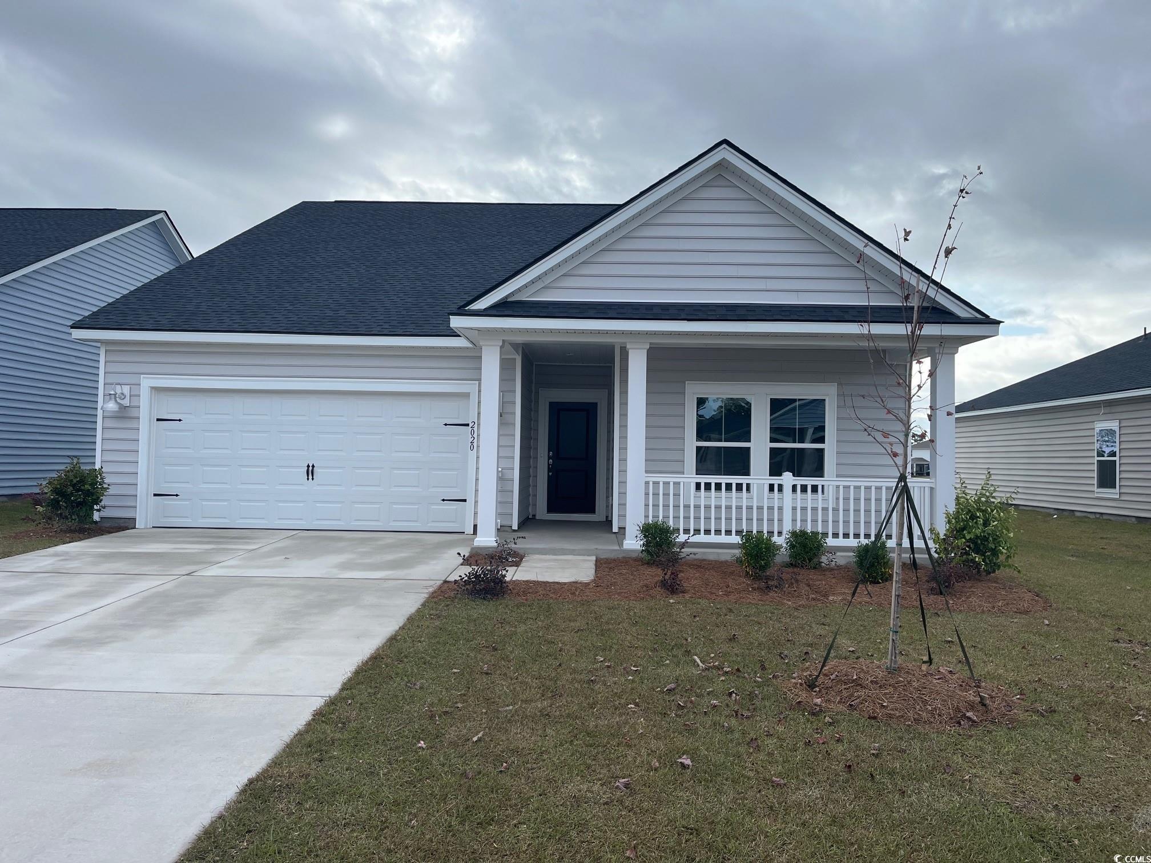
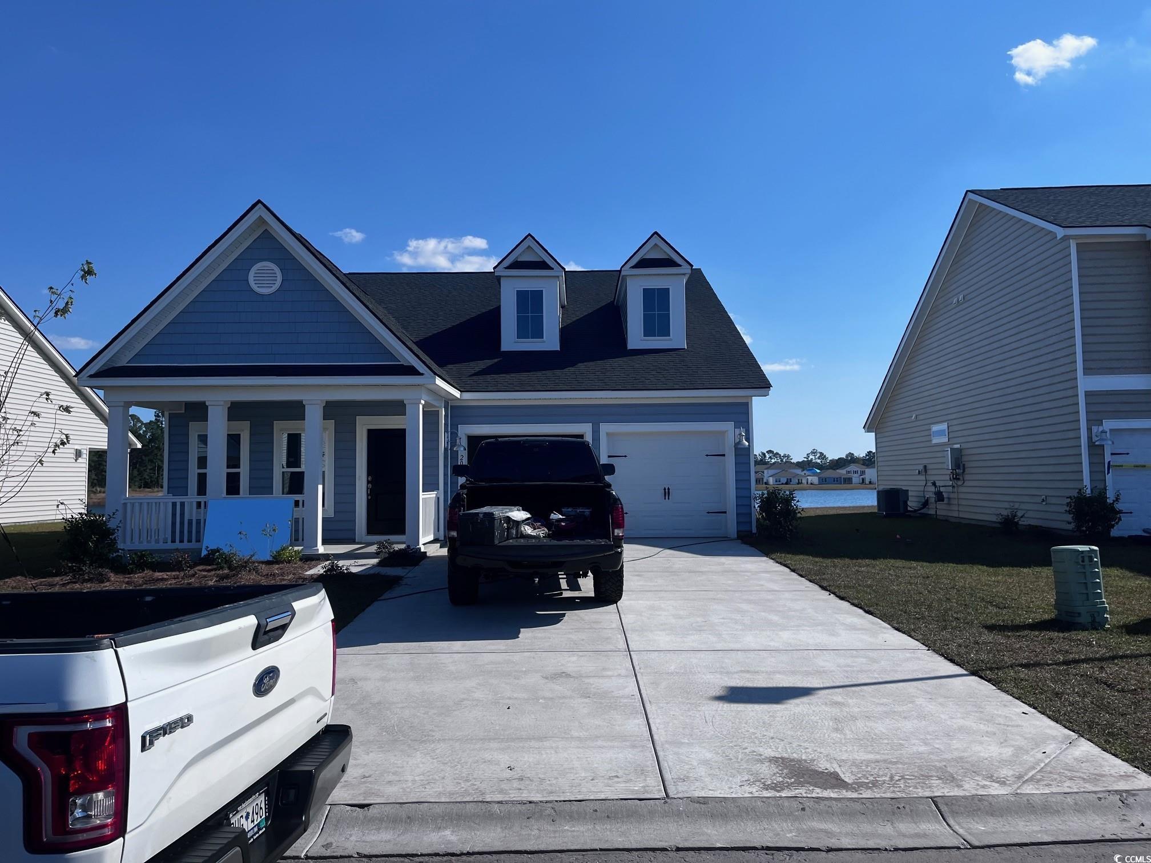
 Provided courtesy of © Copyright 2024 Coastal Carolinas Multiple Listing Service, Inc.®. Information Deemed Reliable but Not Guaranteed. © Copyright 2024 Coastal Carolinas Multiple Listing Service, Inc.® MLS. All rights reserved. Information is provided exclusively for consumers’ personal, non-commercial use,
that it may not be used for any purpose other than to identify prospective properties consumers may be interested in purchasing.
Images related to data from the MLS is the sole property of the MLS and not the responsibility of the owner of this website.
Provided courtesy of © Copyright 2024 Coastal Carolinas Multiple Listing Service, Inc.®. Information Deemed Reliable but Not Guaranteed. © Copyright 2024 Coastal Carolinas Multiple Listing Service, Inc.® MLS. All rights reserved. Information is provided exclusively for consumers’ personal, non-commercial use,
that it may not be used for any purpose other than to identify prospective properties consumers may be interested in purchasing.
Images related to data from the MLS is the sole property of the MLS and not the responsibility of the owner of this website.