Call Luke Anderson
Little River, SC 29566
- 4Beds
- 3Full Baths
- 1Half Baths
- 1,851SqFt
- 2021Year Built
- 0.34Acres
- MLS# 2024890
- Residential
- Detached
- Sold
- Approx Time on Market10 months, 4 days
- AreaLittle River Area--North of Hwy 9
- CountyHorry
- Subdivision Little River Estates
Overview
New construction! This is our Fripp II floor plan, home is just minutes from downtown Little River! Fantastic open floor plan with the family room under a soaring vaulted ceiling. Kitchen has staggered-height white cabinetry with granite countertops and stainless steel appliances. The master features a tray ceiling, double sinks, a walk-in tiled shower, linen closet and a walk-in closet and laminate flooring. Two generously sized guest bedrooms and a bath are on the opposite side of the home with a Bonus Room and additional bathroom upstairs. Main living areas will have waterproof laminate hardwood, bathrooms will have tile flooring and 2nd/3rd bedrooms and Bonus room will have carpet. This home has a built in covered rear porch which is perfect for relaxing. The photos are of a completed, similar home in another neighborhood and may have different features.
Sale Info
Listing Date: 11-23-2020
Sold Date: 09-28-2021
Aprox Days on Market:
10 month(s), 4 day(s)
Listing Sold:
3 Year(s), 1 month(s), 10 day(s) ago
Asking Price: $285,990
Selling Price: $278,190
Price Difference:
Same as list price
Agriculture / Farm
Grazing Permits Blm: ,No,
Horse: No
Grazing Permits Forest Service: ,No,
Grazing Permits Private: ,No,
Irrigation Water Rights: ,No,
Farm Credit Service Incl: ,No,
Crops Included: ,No,
Association Fees / Info
Hoa Frequency: Monthly
Hoa Fees: 13
Hoa: 1
Assoc Amenities: OwnerAllowedMotorcycle, TenantAllowedMotorcycle
Bathroom Info
Total Baths: 4.00
Halfbaths: 1
Fullbaths: 3
Bedroom Info
Beds: 4
Building Info
New Construction: Yes
Levels: OneandOneHalf
Year Built: 2021
Mobile Home Remains: ,No,
Zoning: Res
Style: Traditional
Development Status: NewConstruction
Construction Materials: Masonry
Buyer Compensation
Exterior Features
Spa: No
Patio and Porch Features: RearPorch
Exterior Features: Porch
Financial
Lease Renewal Option: ,No,
Garage / Parking
Parking Capacity: 4
Garage: Yes
Carport: No
Parking Type: Attached, Garage, TwoCarGarage, GarageDoorOpener
Open Parking: No
Attached Garage: Yes
Garage Spaces: 2
Green / Env Info
Interior Features
Floor Cover: Carpet, Laminate, Tile
Fireplace: No
Laundry Features: WasherHookup
Interior Features: SplitBedrooms, EntranceFoyer, KitchenIsland, StainlessSteelAppliances, SolidSurfaceCounters
Appliances: Dishwasher, Disposal, Microwave, Range
Lot Info
Lease Considered: ,No,
Lease Assignable: ,No,
Acres: 0.34
Land Lease: No
Lot Description: Rectangular
Misc
Pool Private: No
Offer Compensation
Other School Info
Property Info
County: Horry
View: No
Senior Community: No
Stipulation of Sale: None
Property Sub Type Additional: Detached
Property Attached: No
Security Features: SmokeDetectors
Disclosures: CovenantsRestrictionsDisclosure
Rent Control: No
Construction: NeverOccupied
Room Info
Basement: ,No,
Sold Info
Sold Date: 2021-09-28T00:00:00
Sqft Info
Building Sqft: 2479
Living Area Source: Plans
Sqft: 1851
Tax Info
Unit Info
Utilities / Hvac
Heating: Central, Electric
Cooling: CentralAir
Electric On Property: No
Cooling: Yes
Utilities Available: CableAvailable, ElectricityAvailable, PhoneAvailable, SewerAvailable, WaterAvailable
Heating: Yes
Water Source: Public
Waterfront / Water
Waterfront: No
Directions
Take Hwy 90 (Past Sea Mountain Hwy and go over the overpass) turn right onto Kinlaw Street, follow back to your right to the rear of the community, homes will be on your right.Courtesy of The Beverly Group
Call Luke Anderson


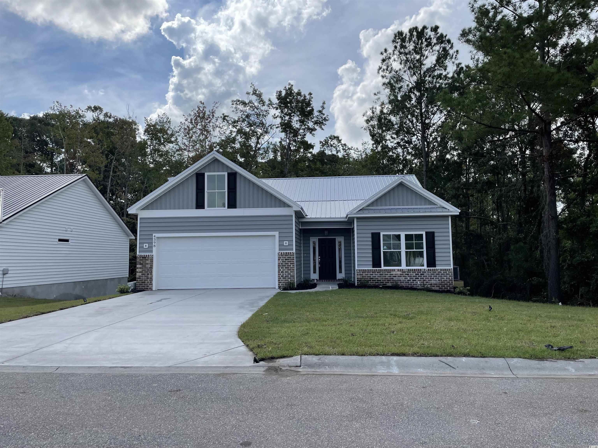
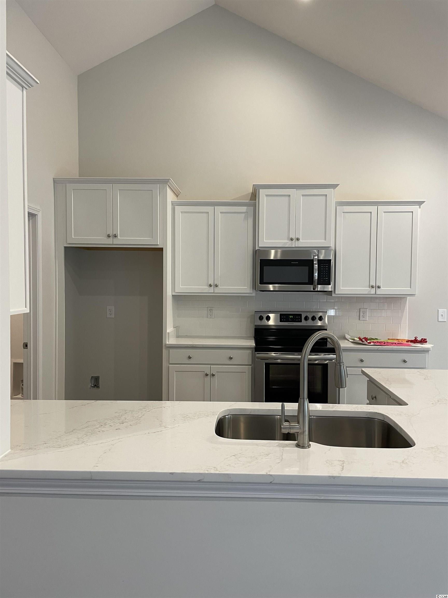
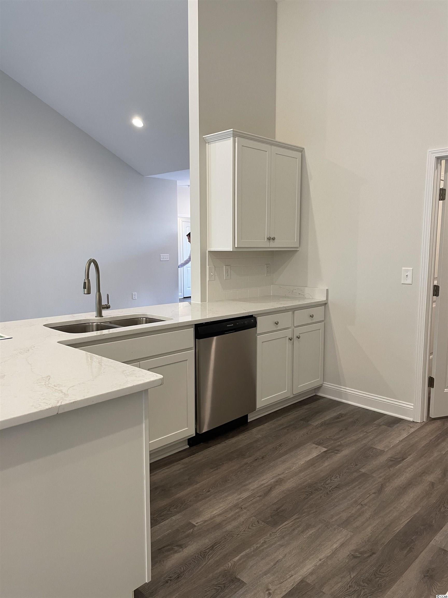
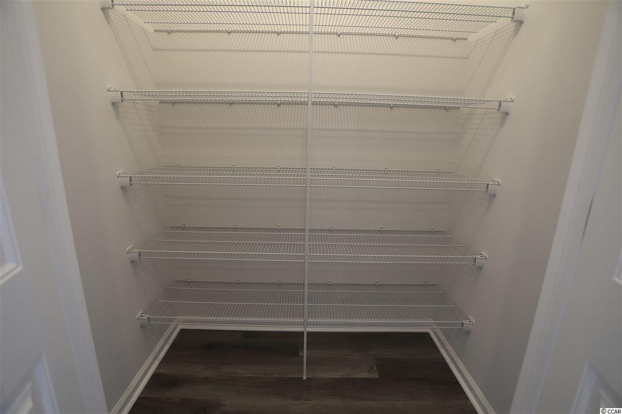
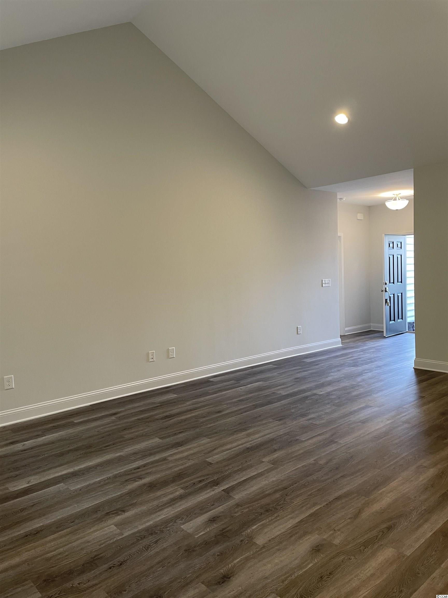
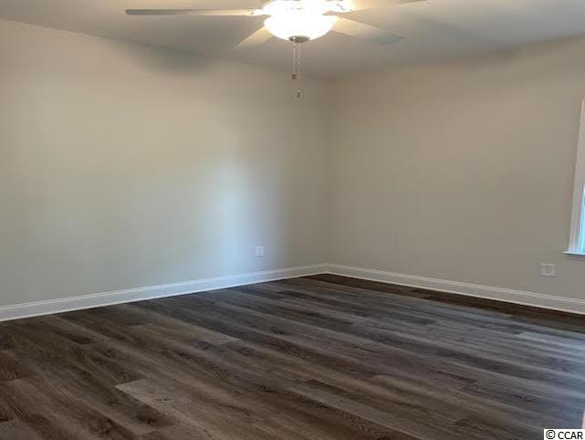
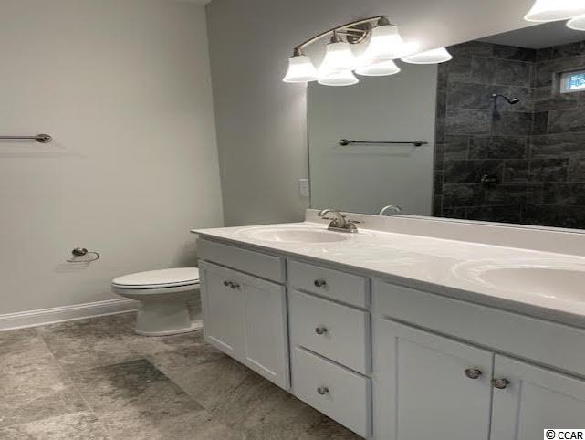
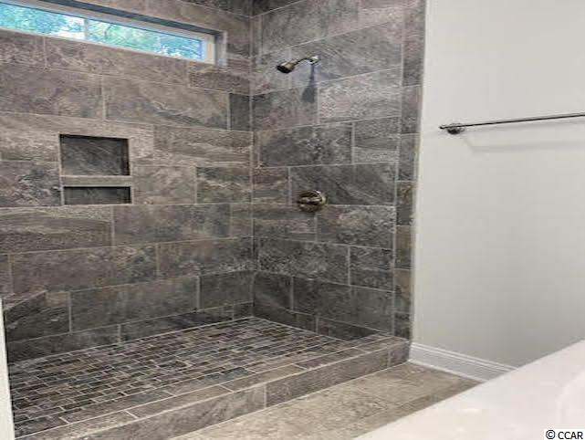
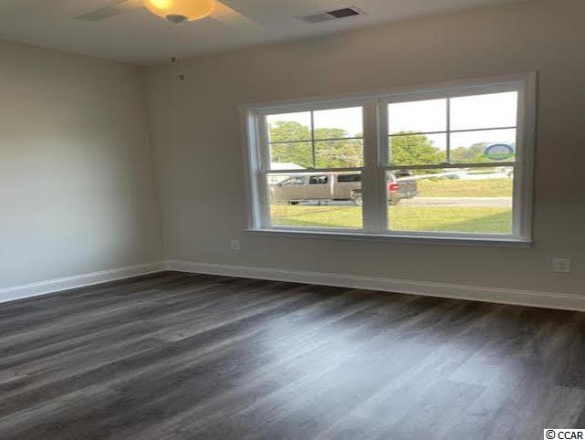
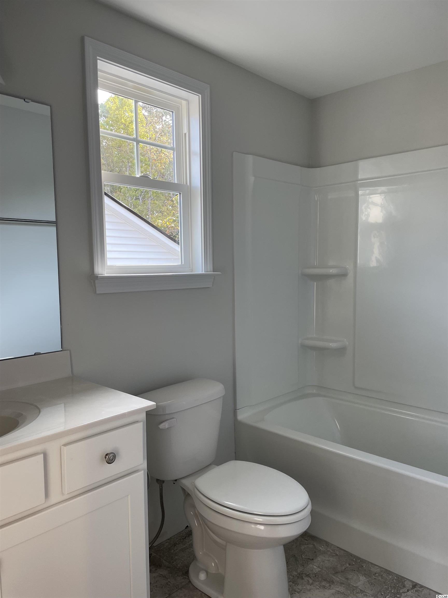
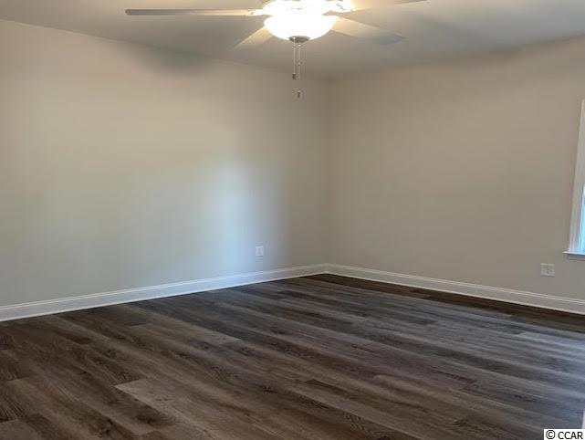
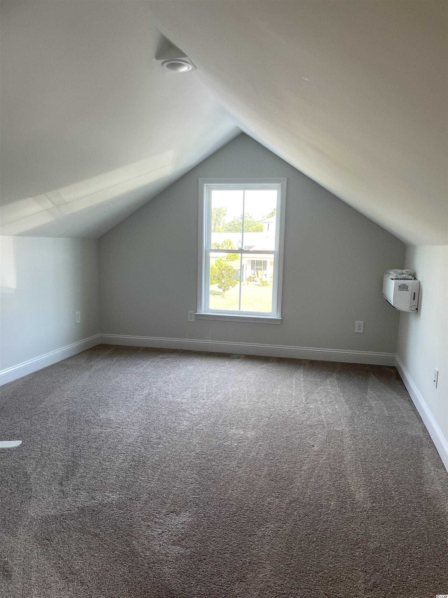
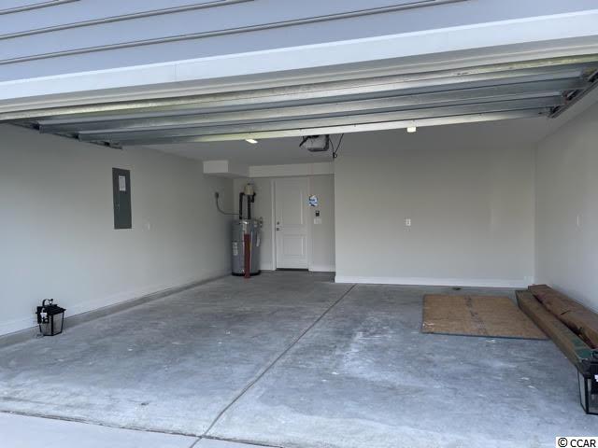
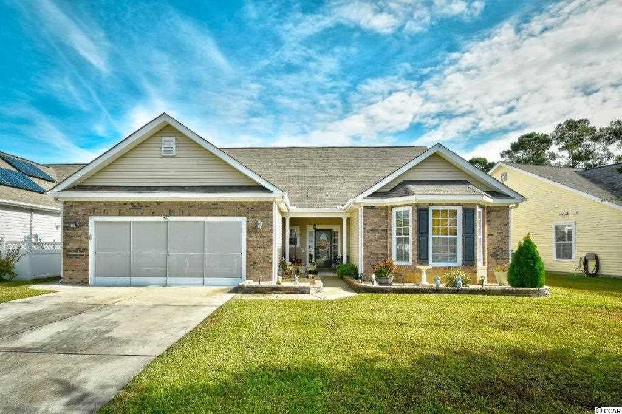
 MLS# 2023854
MLS# 2023854 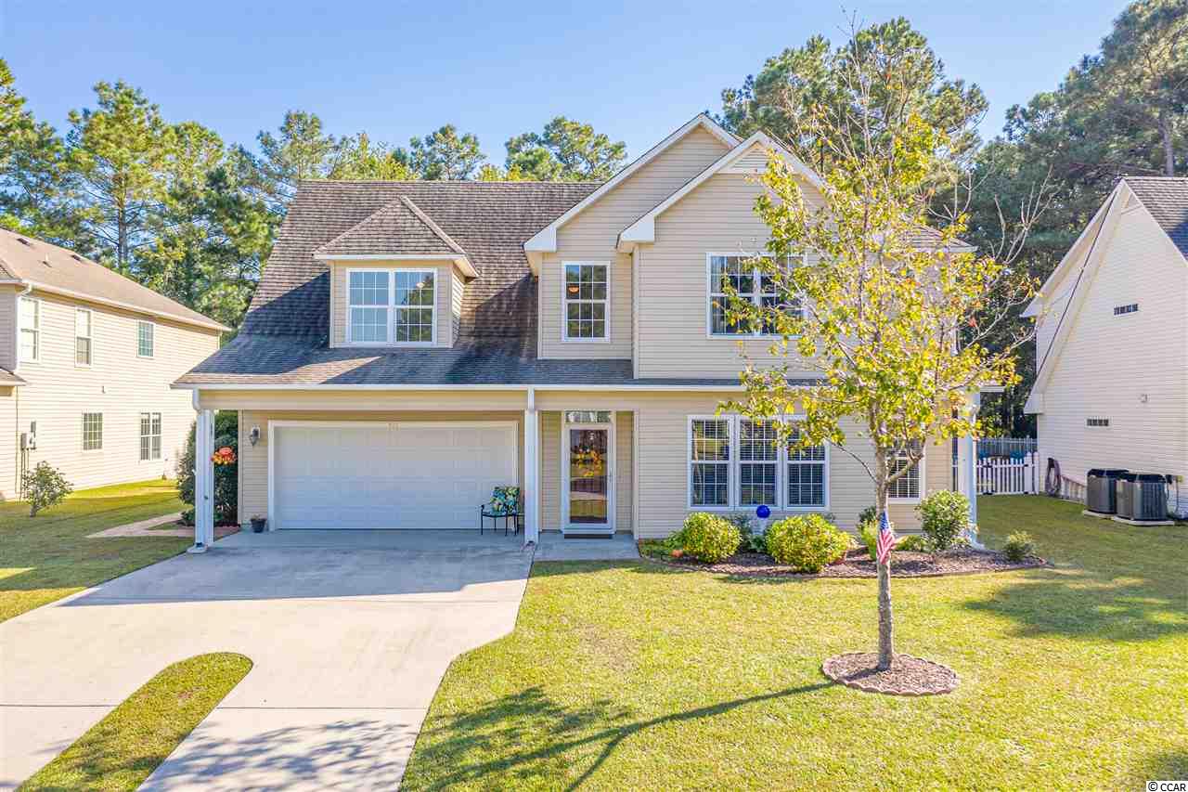
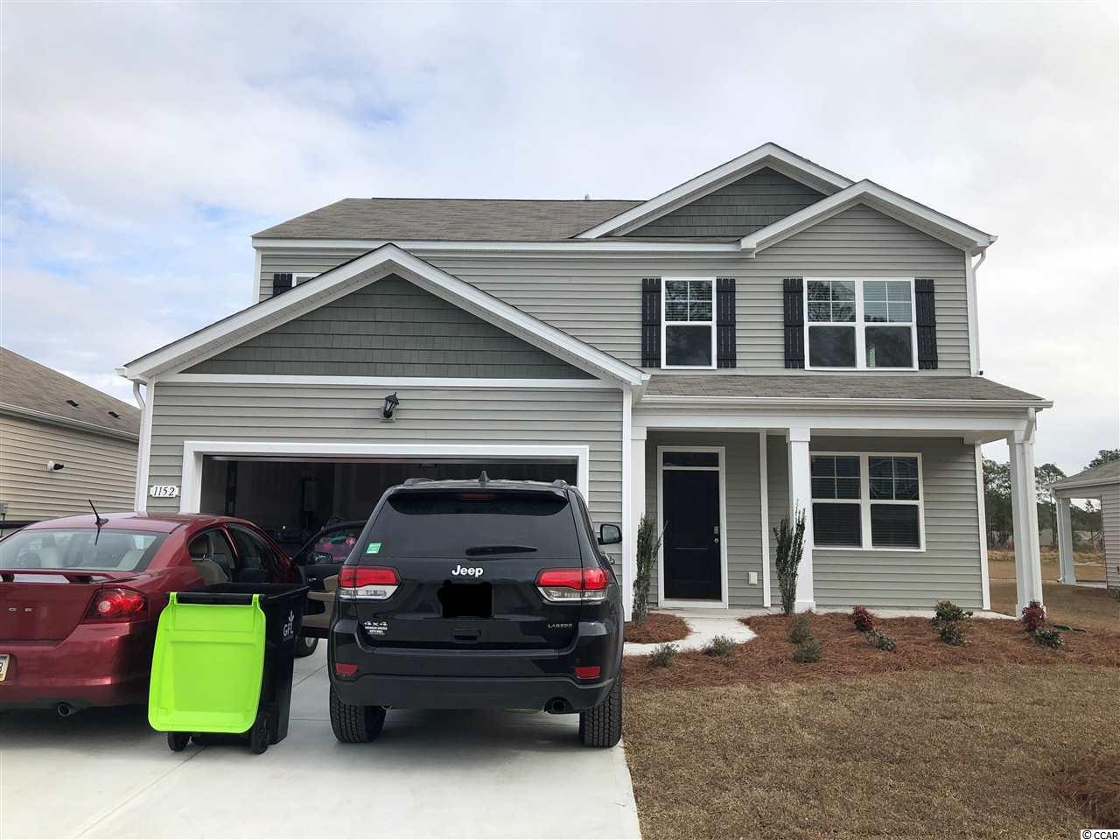
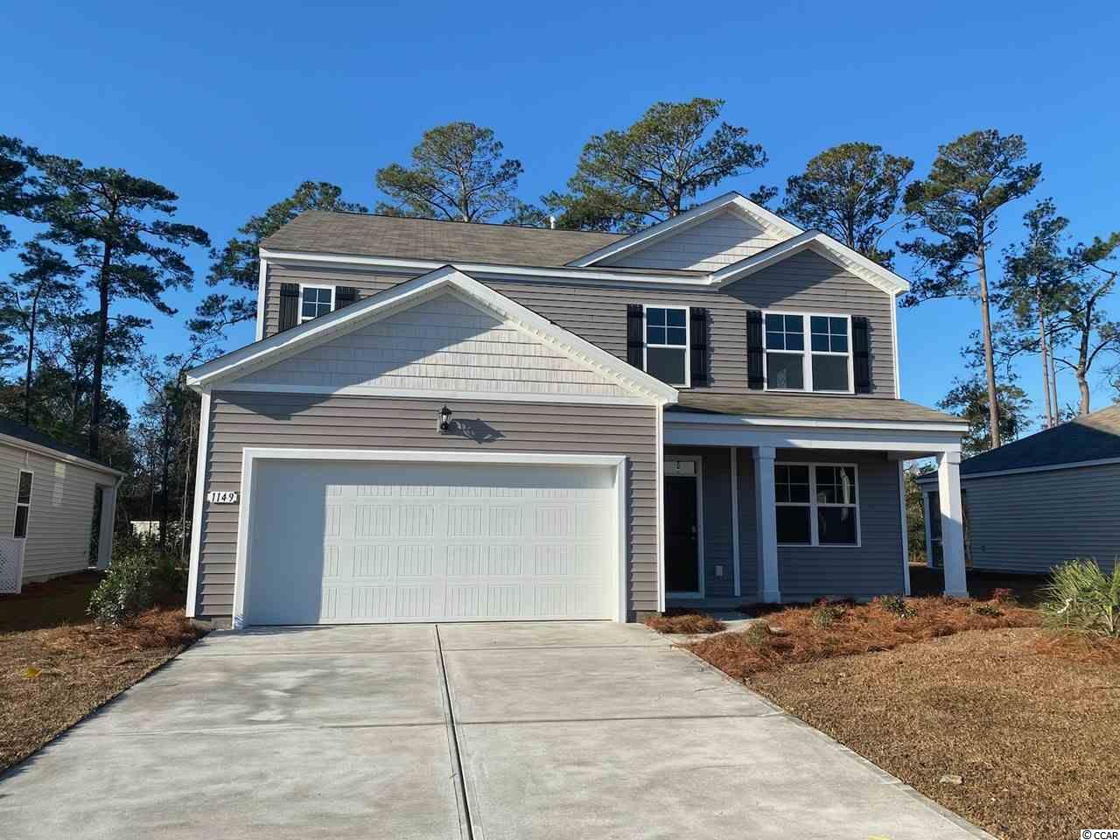
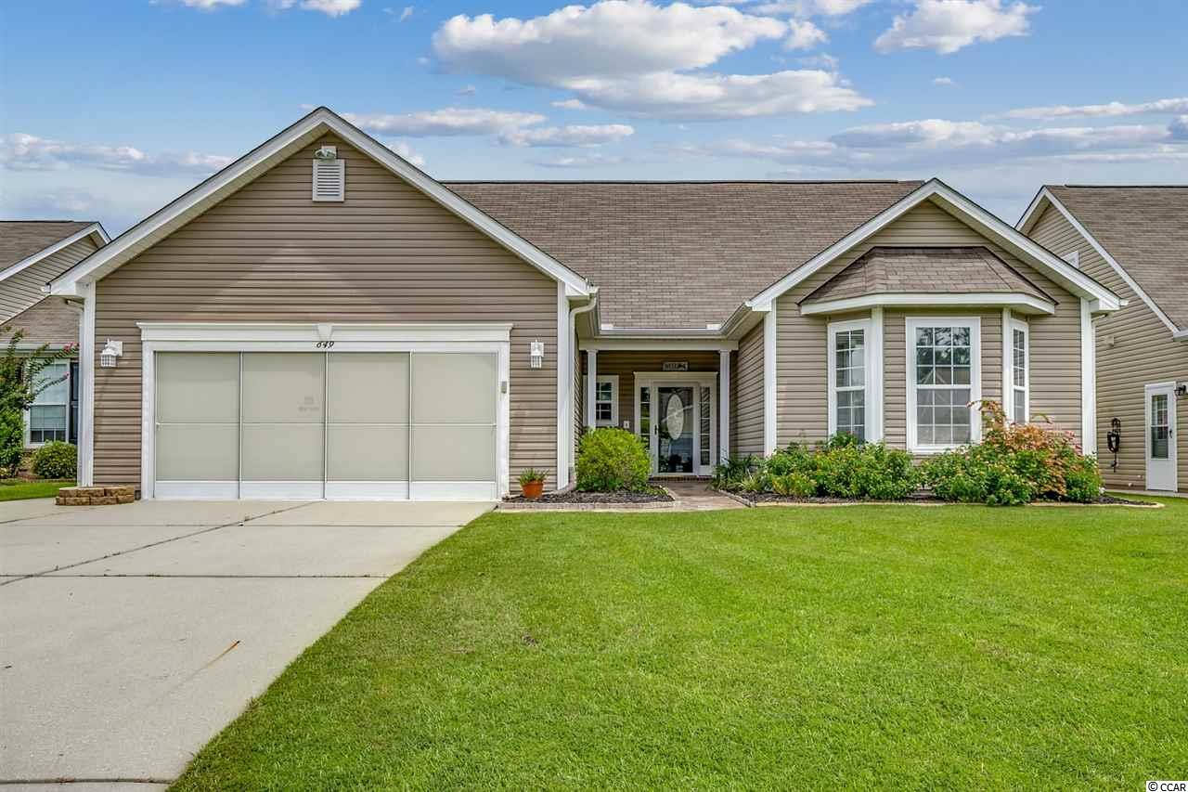
 Provided courtesy of © Copyright 2024 Coastal Carolinas Multiple Listing Service, Inc.®. Information Deemed Reliable but Not Guaranteed. © Copyright 2024 Coastal Carolinas Multiple Listing Service, Inc.® MLS. All rights reserved. Information is provided exclusively for consumers’ personal, non-commercial use,
that it may not be used for any purpose other than to identify prospective properties consumers may be interested in purchasing.
Images related to data from the MLS is the sole property of the MLS and not the responsibility of the owner of this website.
Provided courtesy of © Copyright 2024 Coastal Carolinas Multiple Listing Service, Inc.®. Information Deemed Reliable but Not Guaranteed. © Copyright 2024 Coastal Carolinas Multiple Listing Service, Inc.® MLS. All rights reserved. Information is provided exclusively for consumers’ personal, non-commercial use,
that it may not be used for any purpose other than to identify prospective properties consumers may be interested in purchasing.
Images related to data from the MLS is the sole property of the MLS and not the responsibility of the owner of this website.