Call Luke Anderson
Myrtle Beach, SC 29572
- 4Beds
- 4Full Baths
- N/AHalf Baths
- 3,113SqFt
- 2015Year Built
- 0.53Acres
- MLS# 2024339
- Residential
- Detached
- Sold
- Approx Time on Market1 month, 28 days
- AreaMyrtle Beach Area--Arcadian
- CountyHorry
- Subdivision The Preserve At Green Lakes
Overview
Looking for a custom, move-in ready, well maintained home with low taxes, high end finishes, easy beach access and a great outdoor entertaining area? This is it! With plenty of privacy, located at the end of a cul-de-sac, this 4-bedroom, 4-bathroom will satisfy the most selective of buyers. Gorgeous engineered, white oak hardwood floors greet you as you walk through the front door and carry on through the living room, and dining room. The formal dining room to your left is quite impressive with 13' ceilings, and is matched by 14' ceilings in the large living room that features a propane gas fireplace and crown molding. Beyond the living room is the kitchen. It's any cook's dream with 18"" ceramic tile flooring, granite countertops, matching Samsung stainless steel appliances, high end cabinetry, recessed lightingand pendant lighting over the breakfast bar. There is a small dining area in the kitchen as well, and just off of that is a screened in porch (also accessible from the living room) that has slide down panels that can easily convert it into a Carolina Room. Just outside is a lovely pavered patio leading to a fenced in back yard(the lot goes well beyond the fencing). Back inside, there's a Butler's pantry just off the kitchen with matching granite and cabinetry, that eventually leads you to the master bedroom. In the master bedroom you'll find brand new luxury vinyl tile flooring, a tray ceiling, and large his and hers walk-in closets. The master bathroom has 12"" ceramic tile flooring, a double vanity, linen closet, tiled shower and private water closet. For ultimate convenience, the laundry room is just off of the master bathroom and features a heavy duty LG washer and dryer (that convey with the home), sink and cabinetry for additional storage. The library could easily be used as a 4th bedroom, with beautiful coffered ceilings and removable bookshelves (flooring beneath carries all the way to the wall). All of the other guest bedrooms are carpeted, including the second floor bonus room that has its own split A/C system and full bathroom with a walk-in shower. The guest bedrooms on the first floor at the front of the house share a Jack-and-Jill bathroom with lots of privacy granted via the pocket door separating the shower/tub combo with the toilet. Also off of the laundry room is the 2-car attached garage and, once outside, you'll find an additional 1-car detached, all brick garage, which was built in 2019 to match the existing home to a tee! The detached garage also has pulldown stairs leading to a floored attic for even more storage. As if you needed a reason to love this home even more, there are plantation shutters, light paint colors,ceiling fans, built in speakers, and smooth ceilings throughout. The Preserve at Green Lakes is in the Arcadian section of Myrtle Beach. Ride your golf cart to the beach on The Preserve at Green Lakes' private golf cart path, without ever getting onto Hwy 17! It's convenient to golf courses, shopping, entertainment, waterway access for boating, hospitals & many more Myrtle Beach attractions.
Sale Info
Listing Date: 11-16-2020
Sold Date: 01-14-2021
Aprox Days on Market:
1 month(s), 28 day(s)
Listing Sold:
3 Year(s), 9 month(s), 27 day(s) ago
Asking Price: $650,000
Selling Price: $625,000
Price Difference:
Reduced By $25,000
Agriculture / Farm
Grazing Permits Blm: ,No,
Horse: No
Grazing Permits Forest Service: ,No,
Other Structures: SecondGarage
Grazing Permits Private: ,No,
Irrigation Water Rights: ,No,
Farm Credit Service Incl: ,No,
Crops Included: ,No,
Association Fees / Info
Hoa Frequency: Quarterly
Hoa Fees: 120
Hoa: 1
Hoa Includes: AssociationManagement, CommonAreas
Community Features: GolfCartsOK, LongTermRentalAllowed
Assoc Amenities: OwnerAllowedGolfCart
Bathroom Info
Total Baths: 4.00
Fullbaths: 4
Bedroom Info
Beds: 4
Building Info
New Construction: No
Levels: OneandOneHalf
Year Built: 2015
Mobile Home Remains: ,No,
Zoning: RES
Style: Traditional
Construction Materials: Brick
Builders Name: Classic Homes
Buyer Compensation
Exterior Features
Spa: No
Patio and Porch Features: Patio, Porch, Screened
Foundation: Slab
Exterior Features: Fence, SprinklerIrrigation, Patio
Financial
Lease Renewal Option: ,No,
Garage / Parking
Parking Capacity: 6
Garage: Yes
Carport: No
Parking Type: Attached, ThreeCarGarage, Garage, GarageDoorOpener
Open Parking: No
Attached Garage: Yes
Garage Spaces: 3
Green / Env Info
Green Energy Efficient: Doors, Windows
Interior Features
Floor Cover: Carpet, Tile, Vinyl, Wood
Door Features: InsulatedDoors
Fireplace: Yes
Laundry Features: WasherHookup
Furnished: Unfurnished
Interior Features: Fireplace, SplitBedrooms, WindowTreatments, BreakfastBar, BedroomonMainLevel, EntranceFoyer, KitchenIsland, StainlessSteelAppliances, SolidSurfaceCounters
Appliances: Dishwasher, Disposal, Microwave, Range, Refrigerator, Dryer, Washer
Lot Info
Lease Considered: ,No,
Lease Assignable: ,No,
Acres: 0.53
Lot Size: 155x176x161x221
Land Lease: No
Lot Description: CulDeSac, IrregularLot, OutsideCityLimits
Misc
Pool Private: No
Offer Compensation
Other School Info
Property Info
County: Horry
View: No
Senior Community: No
Stipulation of Sale: None
Property Sub Type Additional: Detached
Property Attached: No
Security Features: SmokeDetectors
Disclosures: CovenantsRestrictionsDisclosure,SellerDisclosure
Rent Control: No
Construction: Resale
Room Info
Basement: ,No,
Sold Info
Sold Date: 2021-01-14T00:00:00
Sqft Info
Building Sqft: 4258
Living Area Source: Plans
Sqft: 3113
Tax Info
Tax Legal Description: Lt 41 & 42
Unit Info
Utilities / Hvac
Heating: Central, Electric
Cooling: CentralAir
Electric On Property: No
Cooling: Yes
Utilities Available: CableAvailable, ElectricityAvailable, Other, PhoneAvailable, SewerAvailable, WaterAvailable
Heating: Yes
Water Source: Public
Waterfront / Water
Waterfront: No
Schools
Elem: Myrtle Beach Elementary School
Middle: Myrtle Beach Middle School
High: Myrtle Beach High School
Directions
From Hwy. 22, drive south on Hwy. 17 for 1/2 mile turn left on Wagon Wheel Rd. then left into The Preserve at Green Lakes onPreservation Drive, home is on the right. From Hwy 501, drive N. on Hwy. 17 bypass for 8 1/2 miles turn right on Wagon Wheel Road then left on Preservation Drive. Turn right onto Lansdowne Court. Home is at the end of the cul-de-sac on the left.Courtesy of Re/max Southern Shores - Cell: 919-201-0233
Call Luke Anderson


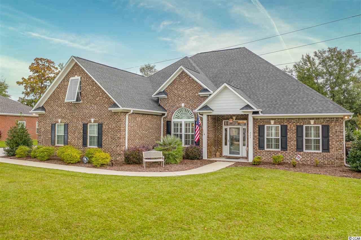
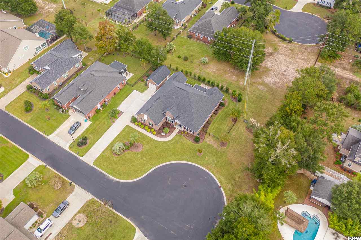
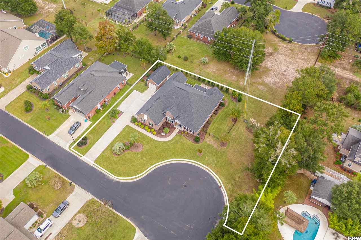
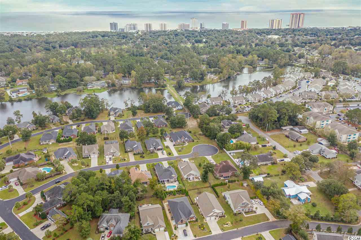
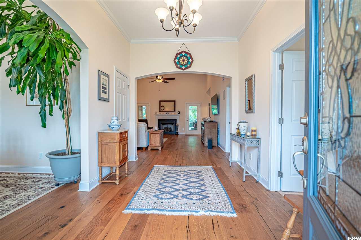
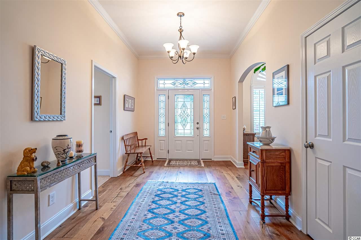
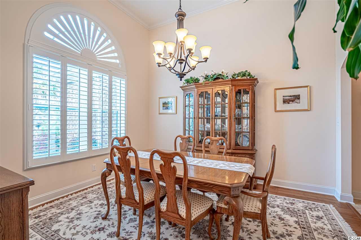
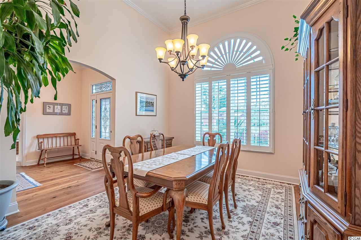
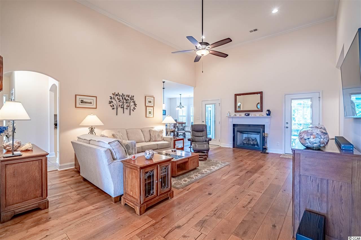
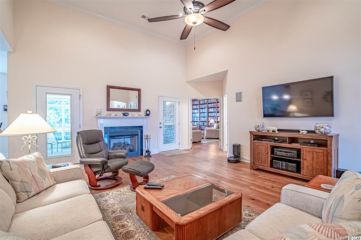
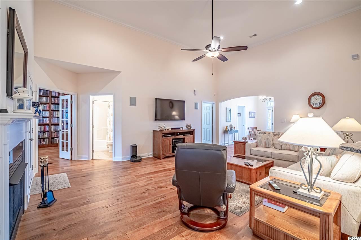
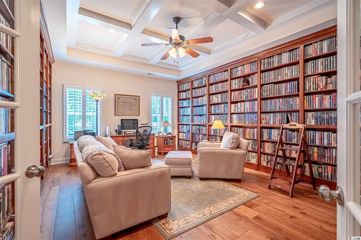
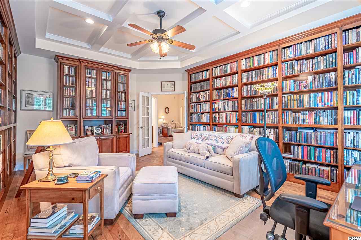
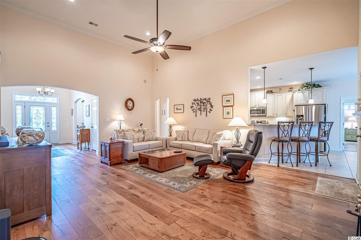
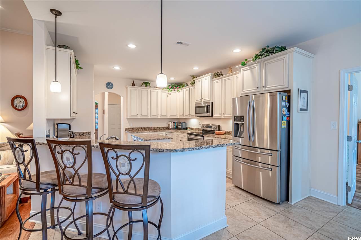
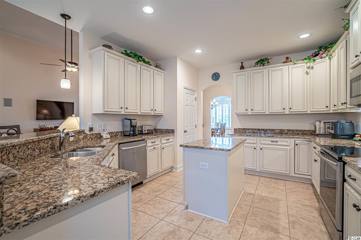
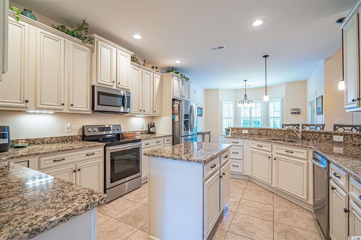
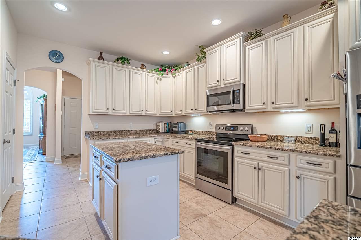
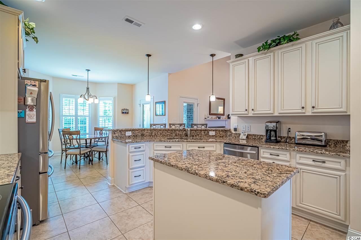
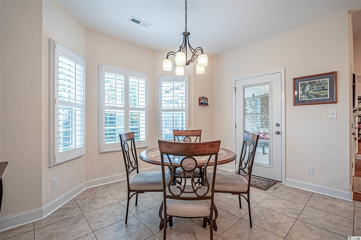
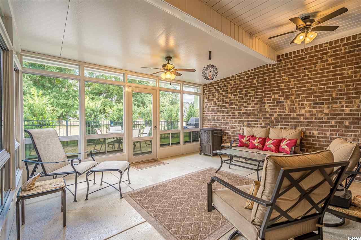
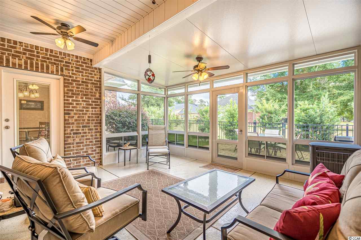
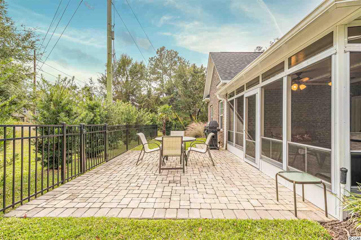
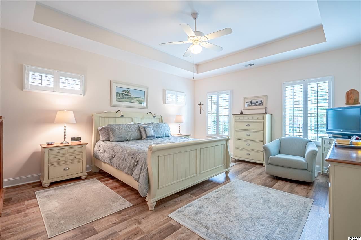
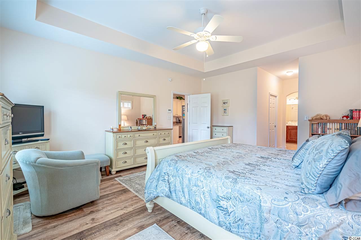
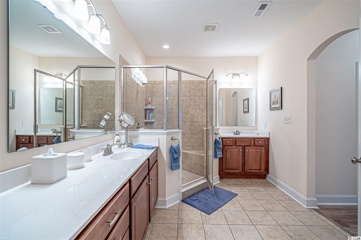
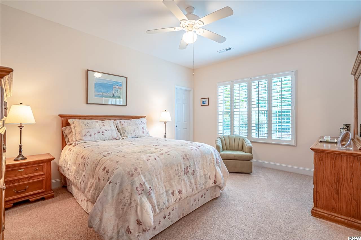
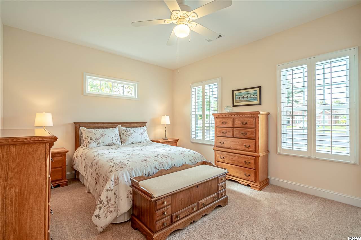
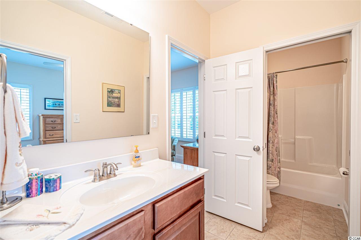
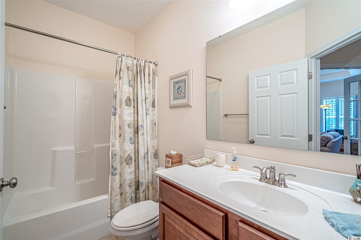
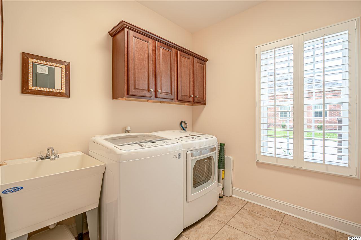
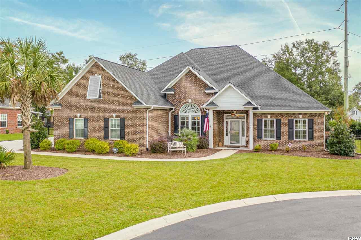
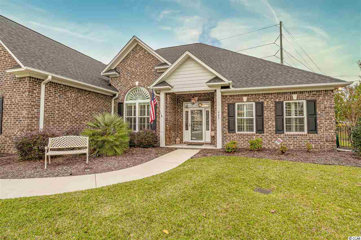
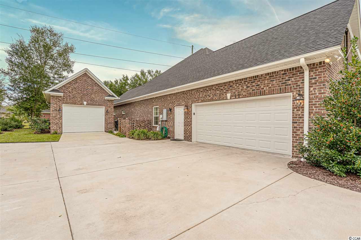
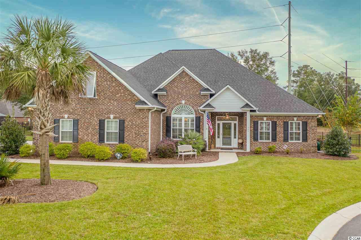
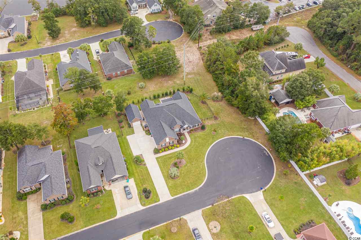
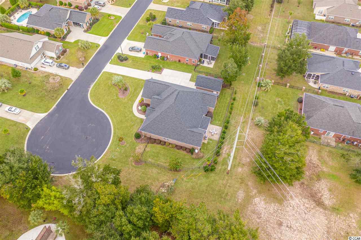
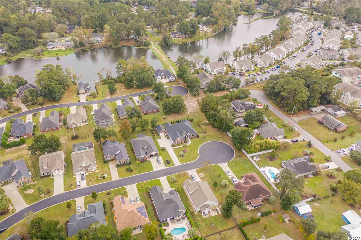
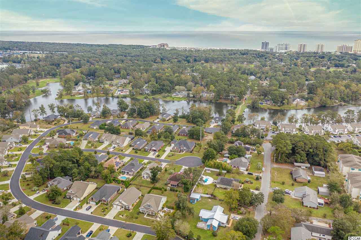
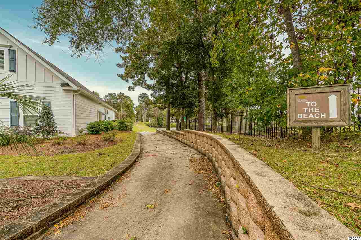
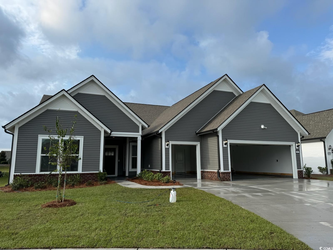
 MLS# 2422208
MLS# 2422208 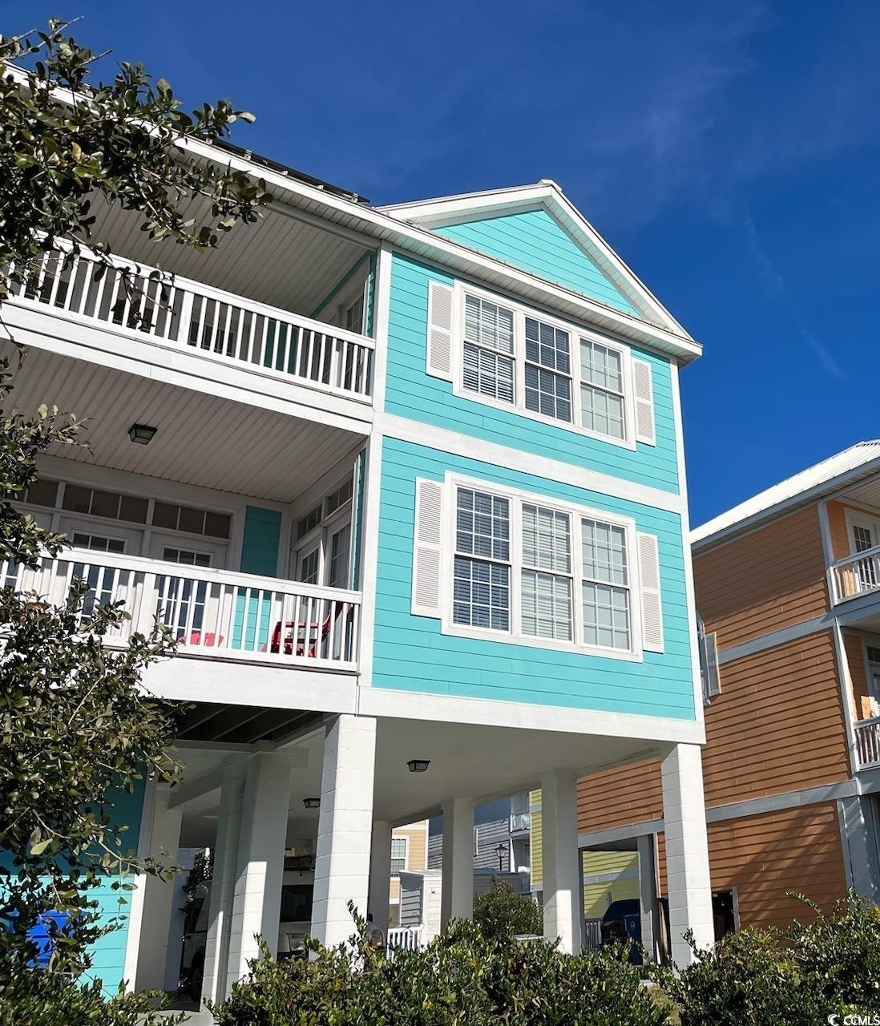
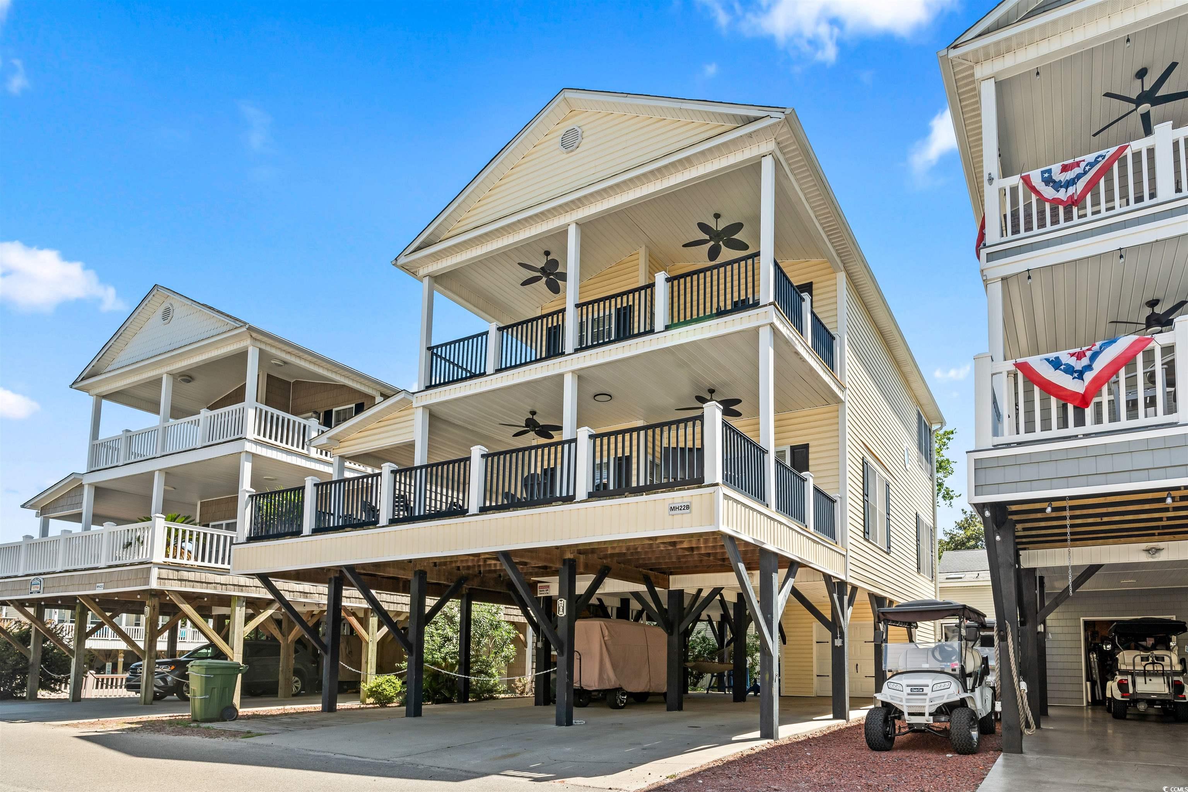
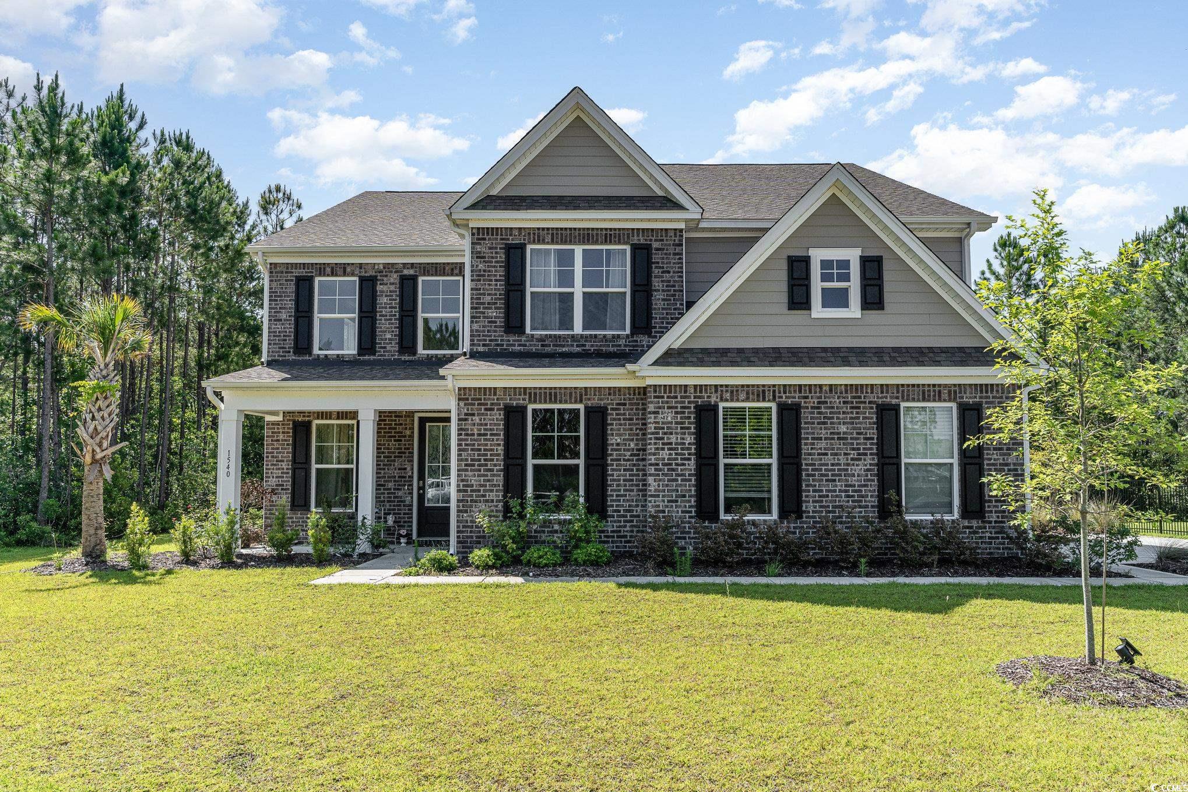
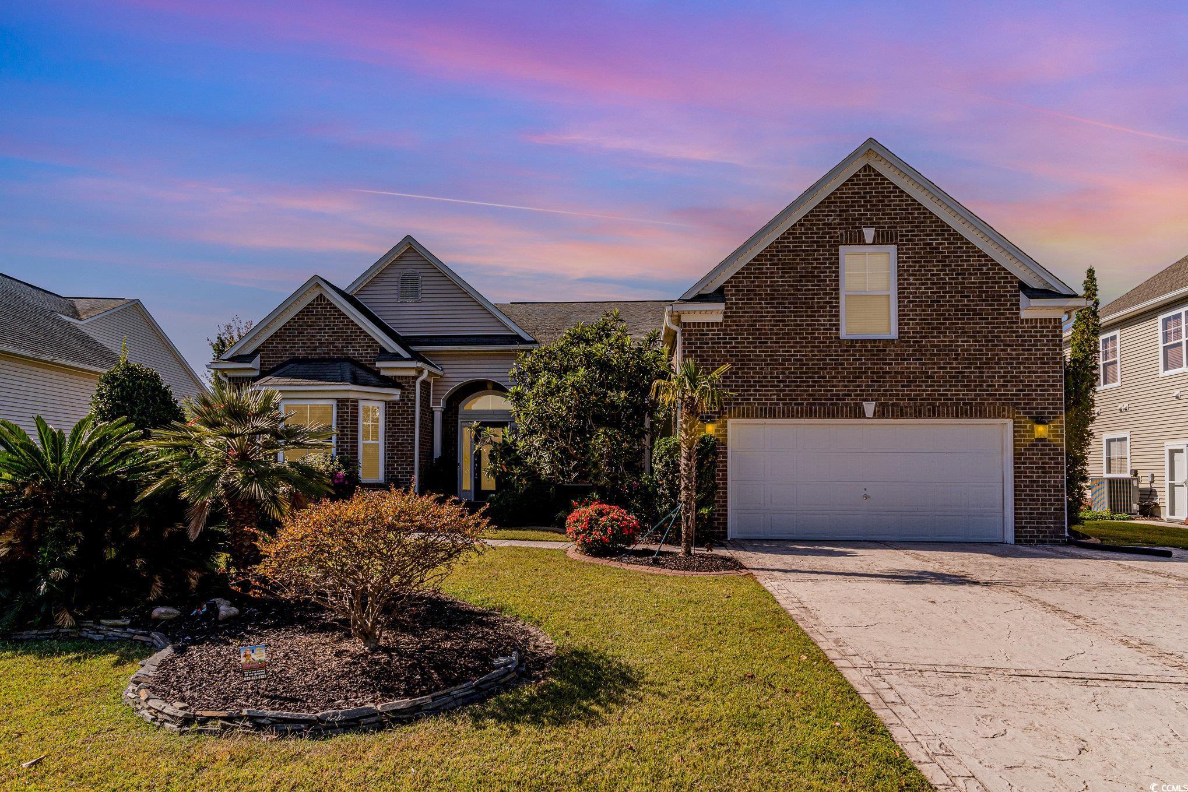
 Provided courtesy of © Copyright 2024 Coastal Carolinas Multiple Listing Service, Inc.®. Information Deemed Reliable but Not Guaranteed. © Copyright 2024 Coastal Carolinas Multiple Listing Service, Inc.® MLS. All rights reserved. Information is provided exclusively for consumers’ personal, non-commercial use,
that it may not be used for any purpose other than to identify prospective properties consumers may be interested in purchasing.
Images related to data from the MLS is the sole property of the MLS and not the responsibility of the owner of this website.
Provided courtesy of © Copyright 2024 Coastal Carolinas Multiple Listing Service, Inc.®. Information Deemed Reliable but Not Guaranteed. © Copyright 2024 Coastal Carolinas Multiple Listing Service, Inc.® MLS. All rights reserved. Information is provided exclusively for consumers’ personal, non-commercial use,
that it may not be used for any purpose other than to identify prospective properties consumers may be interested in purchasing.
Images related to data from the MLS is the sole property of the MLS and not the responsibility of the owner of this website.