Call Luke Anderson
Myrtle Beach, SC 29579
- 3Beds
- 3Full Baths
- 2Half Baths
- 4,015SqFt
- 2018Year Built
- 0.33Acres
- MLS# 2022299
- Residential
- Detached
- Sold
- Approx Time on Market4 months, 15 days
- AreaMyrtle Beach Area--Carolina Forest
- CountyHorry
- Subdivision The Bluffs On The Waterway
Overview
Stunning custom luxury home on the Intracoastal Waterway with amazing attention to detail in The Bluffs offers the finest in waterway living. As you enter the iron double doors and the elegant foyer, you are immediately drawn to the openness & spanning water views. The inviting great room features double french doors and triple transom windows, a heightened cathedral ceiling adorned with an exposed wood beam, floor-to-ceiling stacked stone fireplace with 900-year-old reclaimed mantle and custom built-ins. The gourmet kitchen has an expansive island, professional 48 in. THOR Gas Range/Griddle/Double Oven, and Bosch Refrigerator, dishwasher, and microwave. Other features include Vent-A-Hood, quartz countertops, glass plug-free backsplash,Legrand under-cabinet lighting/plug system, custom-built floor-to-ceiling cabinetry with glass display doors at the top, & a spacious walk-in pantry. The Butler's pantry has a sink, refrigerator, glass display cabinets and is perfect for entertaining. The formal dining room has custom hand-crafted glazed architectural lighting features on two walls. Unique glass transom doorway accents, drop zone, folding/hanging clothes area, & room for 2 stackable washer/dryer sets. The luxurious main level master retreat offers endless waterway views, a tray ceiling, a master hallway, & two spacious walk-in closets with custom shelving systems. Master bath features a tile shower/bench, ceiling Rainshower & handheld shower head, freestanding soaking bathtub, water closet, linen closet, glass tile backsplash and a spacious double vanity. The latest in design water resistant luxury vinyl plank flooring with cork/rubber backing throughout the home mirrors the look of hardwood while providing durability, sound absorption, insulation, & comfort. The ground level has 2 Bedrooms with private baths, tile showers, & walk-in closets along with a Bunk room (4th BD), a Recreation room with a kitchen, & a half bath/laundry room. This convenient 1200 square feet level of living space is perfect for a mother-in-law suite. The lower level was designed with the superior walls precast concrete wall system. The upper level of the home (Bonus & Storage Room) is heated and cooled and has nearly 600 square feet of storage space with a Versalift system to easily transport items from the ground level. The 3-car garage has insulated garage doors, overhead storage racks, a pet washing station, tv-hook up, & a utility sink. The outdoor living area is perfect for boaters & entertaining. The outdoor kitchen has a grill, burner, sink, & refrigerator along with an ice maker, refrigerator & convection microwave in the recreation room. Beautiful saltwater pool with lavish paver decking & unique poolside gas fire bowls add to the ambiance of outdoor entertainment. The covered balcony off the main level was made for enjoyment -tv hook-up, surround sound, bead board ceiling, Trex decking, & a custom spiral staircase to the pool area. For boaters, this home has a dock with a 10,000 pound boat & double jet ski lift. The highest standards of construction include 2x6 exterior walls with spray foam closed insulation, 2 Bosch Electric Geothermal highly efficient heating and cooling systems, 2 Tankless Rinnai Hot Water Heaters, & a Generac whole-house generator system. The Bluffs on the Waterway is an exclusively gated Intracoastal Waterway community with two clubhouses, a swimming pool, tennis courts, & playground. There is a private boat launch, day docks, & a boat storage area. This exquisite home is one of the finest examples of construction & design on the market today. From the moment you walk in the door, this home will welcome you with with the Waterway views. View floorplan & tour: https://my.matterport.com/show/?m=hJCSx2XgKoZ&brand=0 Buyer to verify sq ft.
Sale Info
Listing Date: 10-20-2020
Sold Date: 03-08-2021
Aprox Days on Market:
4 month(s), 15 day(s)
Listing Sold:
3 Year(s), 7 month(s), 24 day(s) ago
Asking Price: $1,288,400
Selling Price: $1,175,000
Price Difference:
Reduced By $49,900
Agriculture / Farm
Grazing Permits Blm: ,No,
Horse: No
Grazing Permits Forest Service: ,No,
Grazing Permits Private: ,No,
Irrigation Water Rights: ,No,
Farm Credit Service Incl: ,No,
Crops Included: ,No,
Association Fees / Info
Hoa Frequency: Annually
Hoa Fees: 95
Hoa: 1
Hoa Includes: AssociationManagement, CommonAreas, LegalAccounting, RecreationFacilities, Security
Community Features: BoatFacilities, Clubhouse, Dock, Gated, RecreationArea, TennisCourts, LongTermRentalAllowed, Pool
Assoc Amenities: BoatDock, BoatRamp, Clubhouse, Gated, Security, TennisCourts
Bathroom Info
Total Baths: 5.00
Halfbaths: 2
Fullbaths: 3
Bedroom Info
Beds: 3
Building Info
New Construction: No
Levels: OneandOneHalf
Year Built: 2018
Mobile Home Remains: ,No,
Zoning: res
Style: Mediterranean
Construction Materials: Masonry, Stucco
Builders Name: Richardson
Buyer Compensation
Exterior Features
Spa: No
Patio and Porch Features: Balcony, RearPorch, Deck, FrontPorch, Patio
Pool Features: Community, OutdoorPool, Private
Foundation: Slab
Exterior Features: BuiltinBarbecue, Balcony, Barbecue, Deck, Dock, Fence, SprinklerIrrigation, Porch, Patio
Financial
Lease Renewal Option: ,No,
Garage / Parking
Parking Capacity: 6
Garage: Yes
Carport: No
Parking Type: Attached, ThreeCarGarage, Garage, GarageDoorOpener
Open Parking: No
Attached Garage: Yes
Garage Spaces: 3
Green / Env Info
Interior Features
Floor Cover: Vinyl
Fireplace: Yes
Laundry Features: WasherHookup
Interior Features: Fireplace, SplitBedrooms, BreakfastBar, BedroomonMainLevel, BreakfastArea, EntranceFoyer, InLawFloorplan, KitchenIsland, StainlessSteelAppliances, SolidSurfaceCounters
Appliances: DoubleOven, Dishwasher, Disposal, Microwave, Range, Refrigerator, RangeHood
Lot Info
Lease Considered: ,No,
Lease Assignable: ,No,
Acres: 0.33
Land Lease: No
Lot Description: OutsideCityLimits, Rectangular
Misc
Pool Private: Yes
Offer Compensation
Other School Info
Property Info
County: Horry
View: No
Senior Community: No
Stipulation of Sale: None
Property Sub Type Additional: Detached
Property Attached: No
Security Features: SecuritySystem, GatedCommunity, SmokeDetectors, SecurityService
Disclosures: CovenantsRestrictionsDisclosure,SellerDisclosure
Rent Control: No
Room Info
Basement: ,No,
Sold Info
Sold Date: 2021-03-08T00:00:00
Sqft Info
Building Sqft: 5669
Living Area Source: Plans
Sqft: 4015
Tax Info
Unit Info
Utilities / Hvac
Heating: Central, ForcedAir, Geothermal
Electric On Property: No
Cooling: No
Utilities Available: CableAvailable, PhoneAvailable, SewerAvailable, UndergroundUtilities, WaterAvailable
Heating: Yes
Water Source: Public
Waterfront / Water
Waterfront: No
Waterfront Features: IntracoastalAccess
Courtesy of Cb Sea Coast Advantage Cf - Main Line: 843-903-4400
Call Luke Anderson


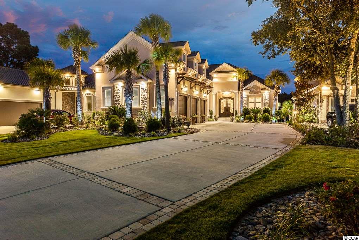
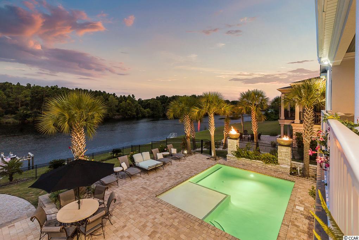
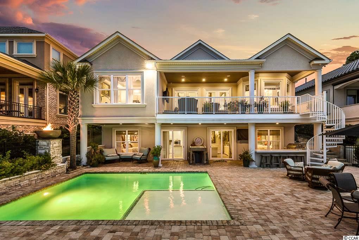
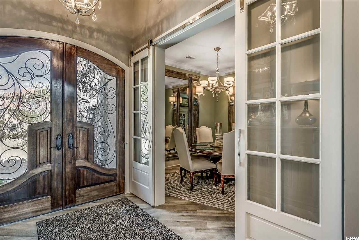
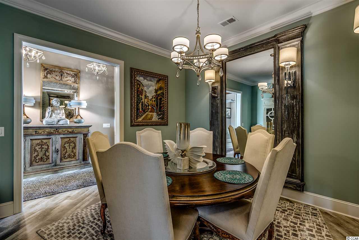
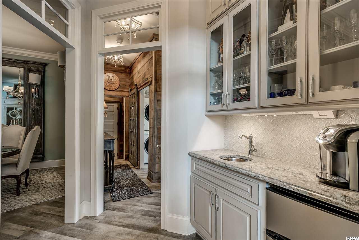
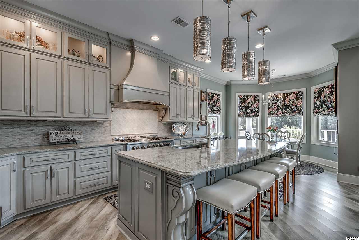
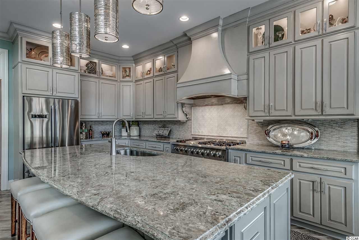
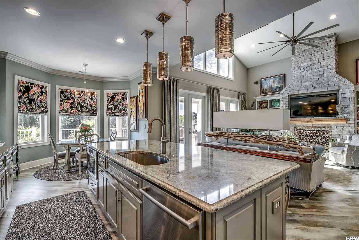
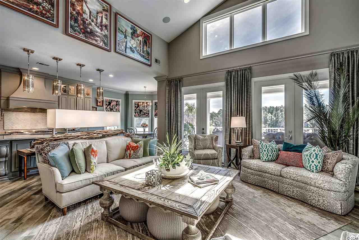
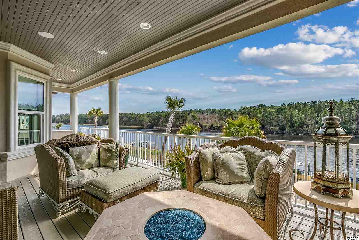
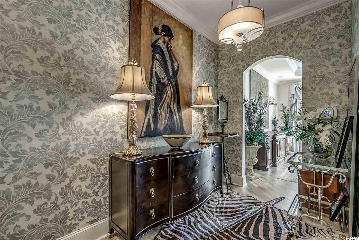
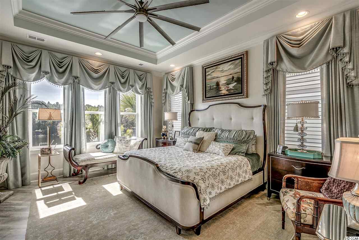
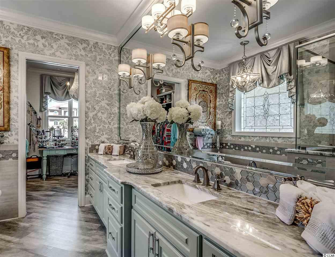
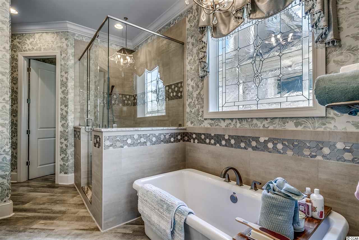
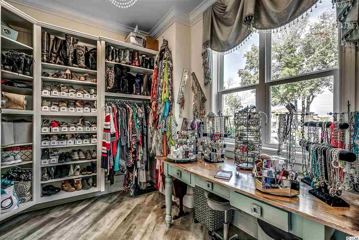
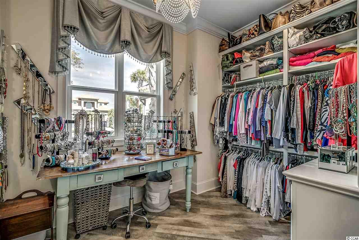
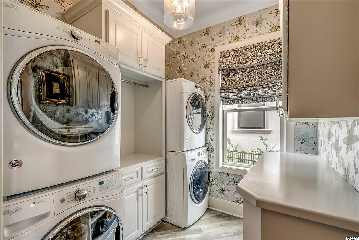
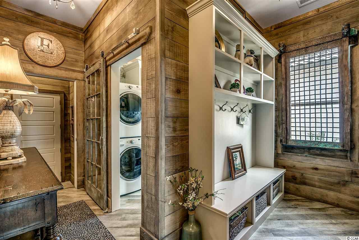
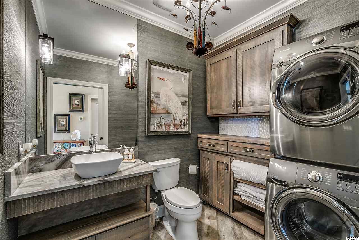
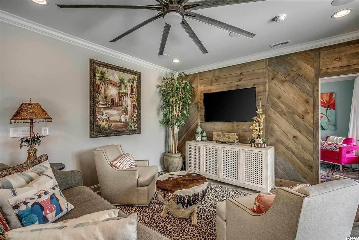
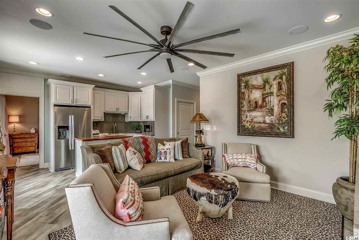
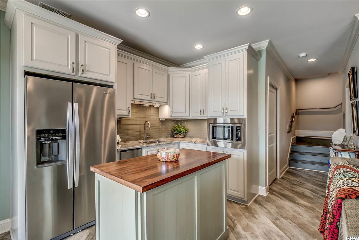
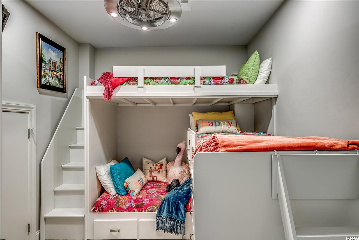
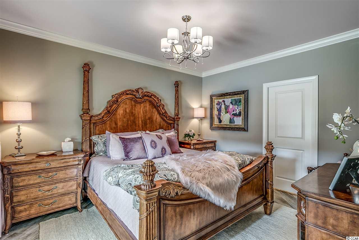
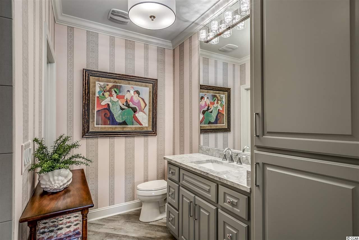
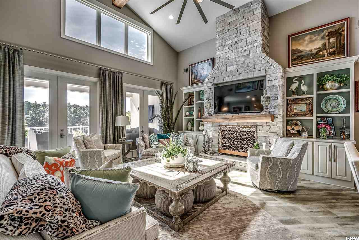
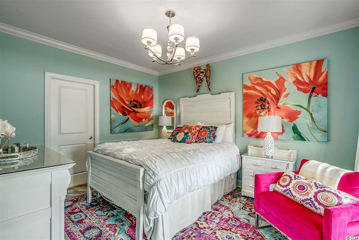
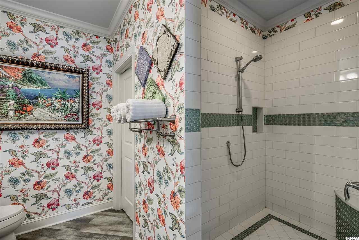
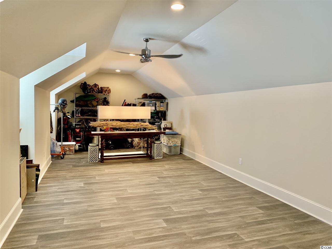
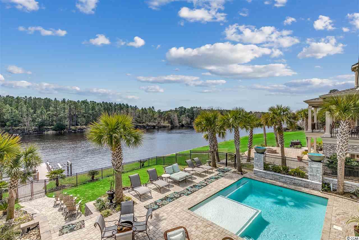
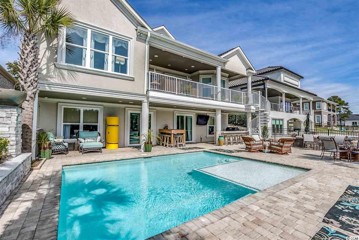
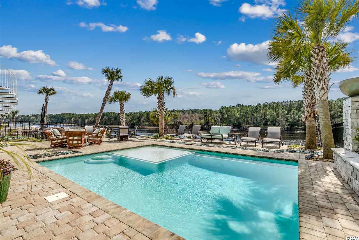
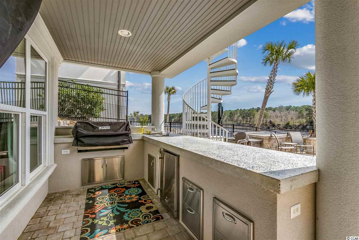
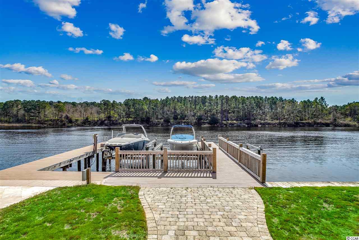
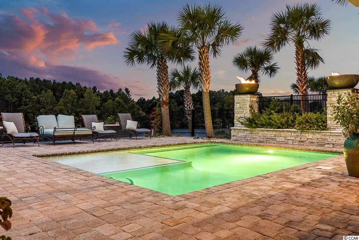
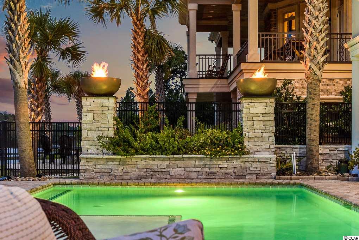
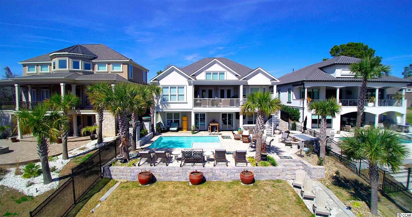
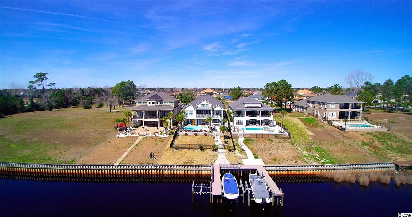
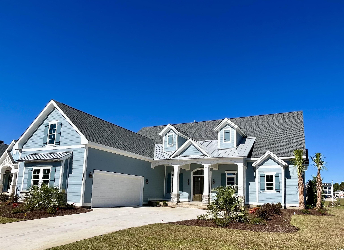
 MLS# 2225932
MLS# 2225932 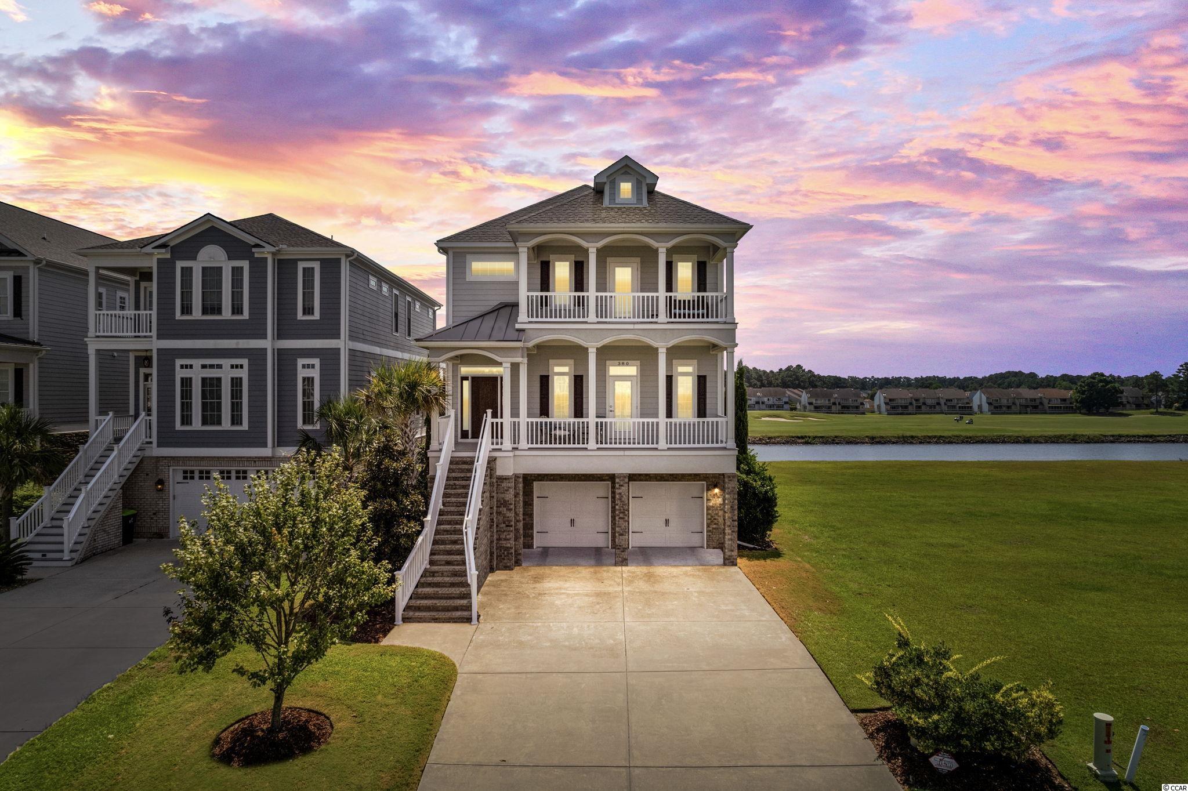
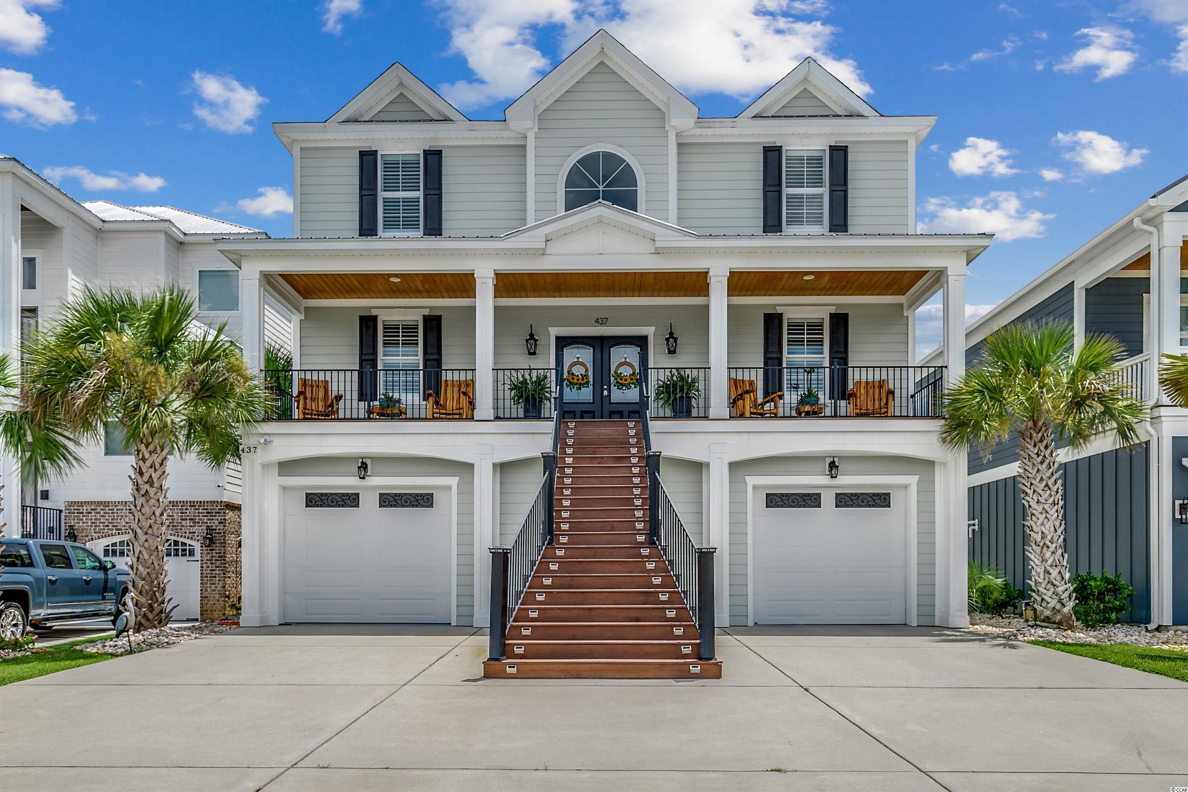
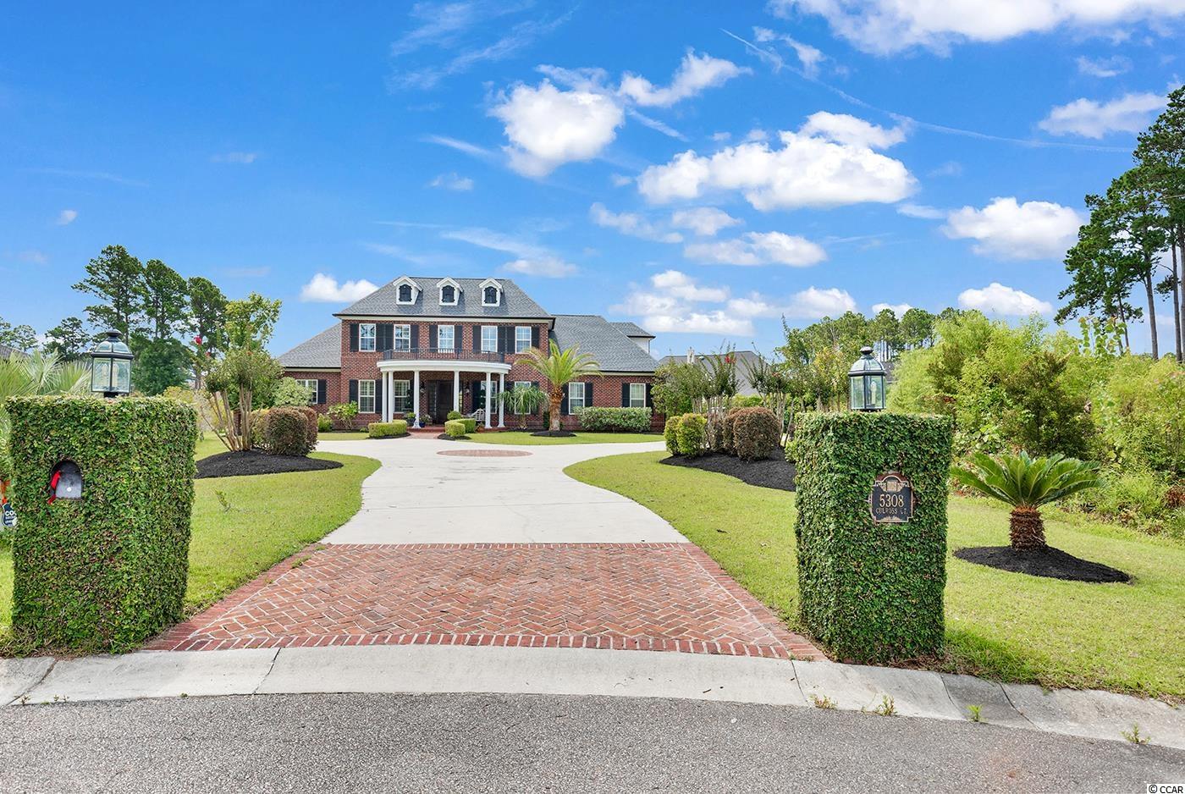
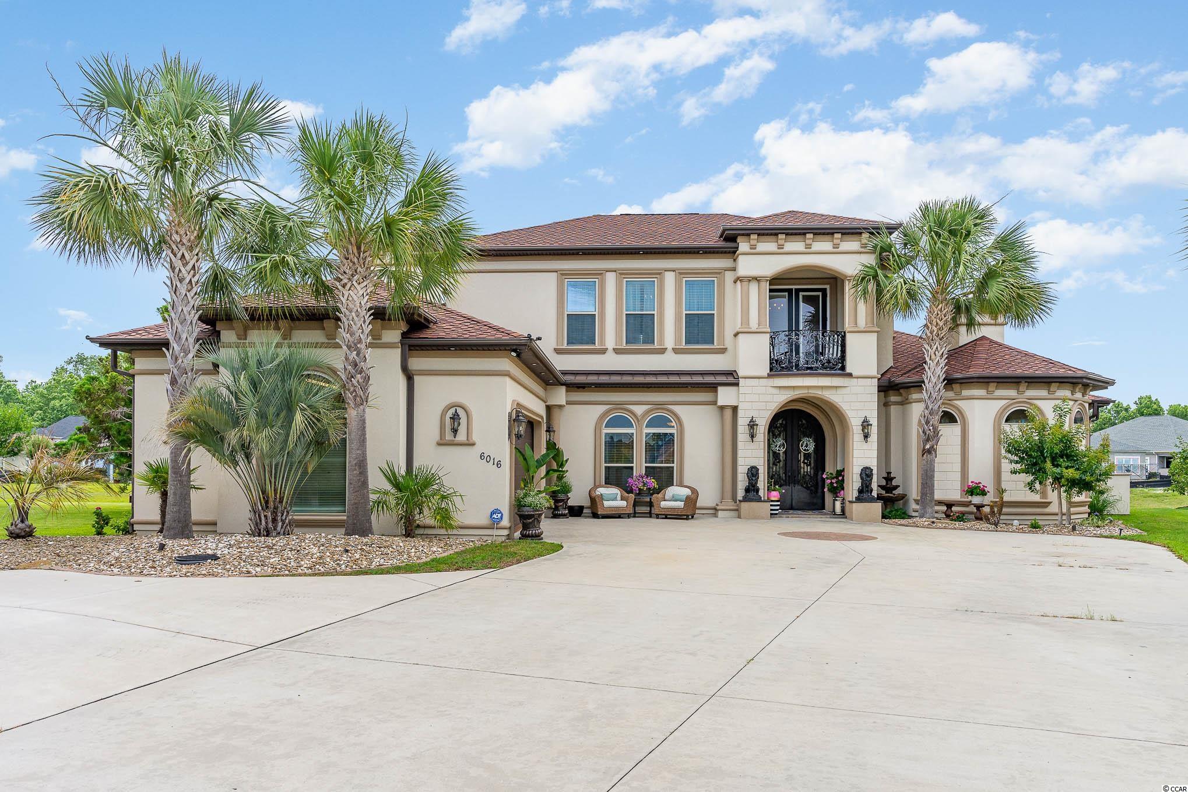
 Provided courtesy of © Copyright 2024 Coastal Carolinas Multiple Listing Service, Inc.®. Information Deemed Reliable but Not Guaranteed. © Copyright 2024 Coastal Carolinas Multiple Listing Service, Inc.® MLS. All rights reserved. Information is provided exclusively for consumers’ personal, non-commercial use,
that it may not be used for any purpose other than to identify prospective properties consumers may be interested in purchasing.
Images related to data from the MLS is the sole property of the MLS and not the responsibility of the owner of this website.
Provided courtesy of © Copyright 2024 Coastal Carolinas Multiple Listing Service, Inc.®. Information Deemed Reliable but Not Guaranteed. © Copyright 2024 Coastal Carolinas Multiple Listing Service, Inc.® MLS. All rights reserved. Information is provided exclusively for consumers’ personal, non-commercial use,
that it may not be used for any purpose other than to identify prospective properties consumers may be interested in purchasing.
Images related to data from the MLS is the sole property of the MLS and not the responsibility of the owner of this website.