Call Luke Anderson
Myrtle Beach, SC 29588
- 5Beds
- 3Full Baths
- 1Half Baths
- 3,782SqFt
- 1999Year Built
- 0.75Acres
- MLS# 2020664
- Residential
- Detached
- Sold
- Approx Time on Market2 months, 10 days
- AreaMyrtle Beach Area--South of 501 Between West Ferry & Burcale
- CountyHorry
- Subdivision Hunters Ridge
Overview
Welcome home! 2410 Hunters Trail is an exquisite Custom Estate . This gracious residence is grandly sited on 0.76 acres and located just minutes to the tranquil coastal beaches. All brick and beautiful offering 5 bedrooms (1 non-conforming) in the main house and a detached 2-story In-Law Suite with 960 heated sqft including one bedroom and one bath. The private backyard is an entertainers dream with an in-ground pool surrounded by a large deck area and privacy fencing. Enjoy peace and tranquility with the 87-acre wooded track behind the estate. As you enter this gorgeous home that is sure to impress, with its grand two-story entry area and warm welcoming wood flooring found throughout the living areas. The lovely formal dining room boasts a gorgeous coffered ceiling and a beautiful bay window, both adding elegance and flair. A kitchen offering space for many cooks features granite counters, S.S. appliances, pantry, and generous eat-in area. The library features a second Bay window providing an abundance of natural light. The stunning two-story great room offers a fireplace, built-ins and stacked windows framing the serene views of the expansive pool and yard. Large First floor Master Suite with two walk-in closets and an en-suite bath featuring a garden tub, walk in shower and two vanities. Enjoy private access to your luxurious yard through private master suite access. Dramatic solid wood staircase brings you to a spacious landing area upstairs that features an open balcony overlooking the foyer and great room. This unique second story area could offer a reading nook or office space. On the second story, you will find 3 large bedrooms each with spacious walk in closets and 2 full bathrooms to share. A generous bonus room above the large garage could be used as a home gym, media room or a non-conforming bedroom with its very own staircase to the first floor. The all-brick detached In-Law Suite is a two-story structure offering a full bath and plenty of privacy mirroring the main residence in its design. If you desire a home with a unique plan, spacious rooms, and plenty of parking for at least 6 vehicles or recreation toys, this home is for you. Live in the Forestbrook community of Hunter's Ridge with its private owners entry gate and estate-like home sites very close to schools and all of the attractions to Myrtle Beach.
Sale Info
Listing Date: 09-28-2020
Sold Date: 12-09-2020
Aprox Days on Market:
2 month(s), 10 day(s)
Listing Sold:
3 Year(s), 11 month(s), 1 day(s) ago
Asking Price: $539,900
Selling Price: $530,000
Price Difference:
Reduced By $9,900
Agriculture / Farm
Grazing Permits Blm: ,No,
Horse: No
Grazing Permits Forest Service: ,No,
Other Structures: LivingQuarters
Grazing Permits Private: ,No,
Irrigation Water Rights: ,No,
Farm Credit Service Incl: ,No,
Crops Included: ,No,
Association Fees / Info
Hoa Frequency: Annually
Hoa Fees: 38
Hoa: 1
Hoa Includes: CommonAreas, LegalAccounting, RecreationFacilities
Community Features: Clubhouse, RecreationArea, LongTermRentalAllowed, Pool
Assoc Amenities: Clubhouse, OwnerAllowedMotorcycle, PetRestrictions, TenantAllowedMotorcycle
Bathroom Info
Total Baths: 4.00
Halfbaths: 1
Fullbaths: 3
Bedroom Info
Beds: 5
Building Info
New Construction: No
Levels: Two
Year Built: 1999
Mobile Home Remains: ,No,
Zoning: RES
Style: Traditional
Construction Materials: Brick
Buyer Compensation
Exterior Features
Spa: No
Patio and Porch Features: RearPorch, Deck, Patio
Pool Features: Community, OutdoorPool, Private
Foundation: Crawlspace
Exterior Features: Deck, Fence, Porch, Patio
Financial
Lease Renewal Option: ,No,
Garage / Parking
Parking Capacity: 6
Garage: Yes
Carport: No
Parking Type: Attached, TwoCarGarage, Garage, GarageDoorOpener, RVAccessParking
Open Parking: No
Attached Garage: Yes
Garage Spaces: 2
Green / Env Info
Interior Features
Floor Cover: Carpet, Tile, Wood
Fireplace: Yes
Laundry Features: WasherHookup
Furnished: Unfurnished
Interior Features: Fireplace, WindowTreatments, BedroomonMainLevel, BreakfastArea, EntranceFoyer, InLawFloorplan, StainlessSteelAppliances, SolidSurfaceCounters
Appliances: Dishwasher, Disposal, Microwave, Range, Refrigerator
Lot Info
Lease Considered: ,No,
Lease Assignable: ,No,
Acres: 0.75
Land Lease: No
Lot Description: OutsideCityLimits, Rectangular
Misc
Pool Private: Yes
Pets Allowed: OwnerOnly, Yes
Offer Compensation
Other School Info
Property Info
County: Horry
View: No
Senior Community: No
Stipulation of Sale: None
Property Sub Type Additional: Detached
Property Attached: No
Security Features: SecuritySystem, SmokeDetectors
Disclosures: SellerDisclosure
Rent Control: No
Construction: Resale
Room Info
Basement: ,No,
Basement: CrawlSpace
Sold Info
Sold Date: 2020-12-09T00:00:00
Sqft Info
Building Sqft: 4482
Living Area Source: PublicRecords
Sqft: 3782
Tax Info
Unit Info
Utilities / Hvac
Heating: Central, Electric
Cooling: CentralAir
Electric On Property: No
Cooling: Yes
Utilities Available: CableAvailable, ElectricityAvailable, PhoneAvailable, WaterAvailable
Heating: Yes
Water Source: Public
Waterfront / Water
Waterfront: No
Schools
Elem: Forestbrook Elementary School
Middle: Forestbrook Middle School
High: Socastee High School
Directions
** Do Not follow GPS directions, could lead you to a private enterance with no call back which is for owners only ** From Forrestbrook Rd, take Panthers Pkwy straight back to Hunter's Ridge. At first 4 way stop, make a right onto Hunter's Trail and follow back 1 mile to 2410 Hunter's Trail- home will be on your left. ** Do Not follow GPS directions, could lead you to a private enterance with no call back which is for owners only **Courtesy of Bhhs Coastal Real Estate
Call Luke Anderson


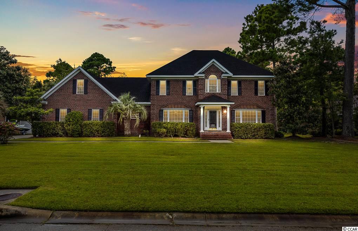
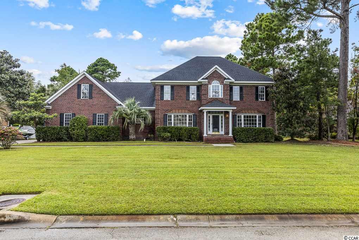
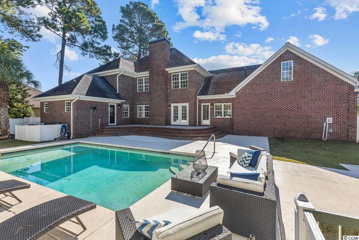
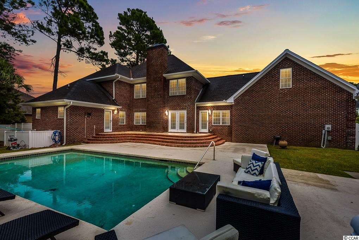
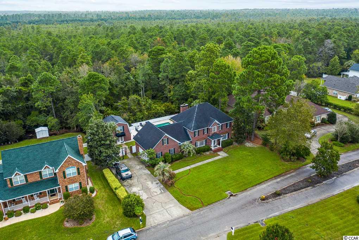
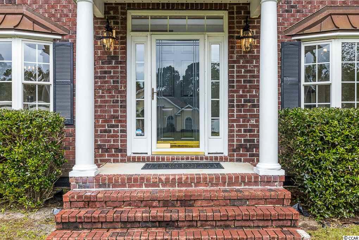
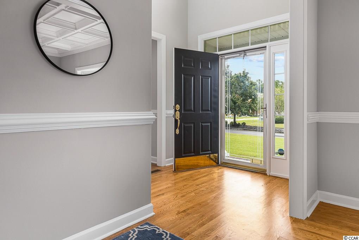
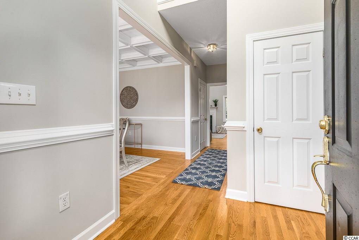
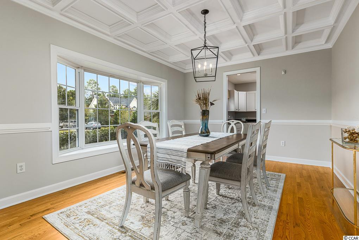
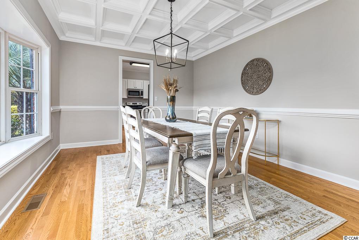
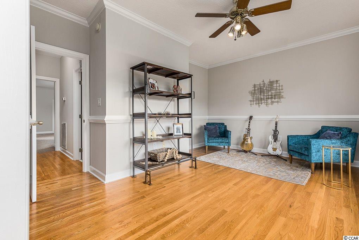
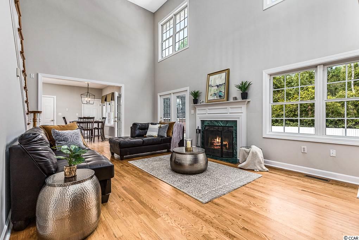
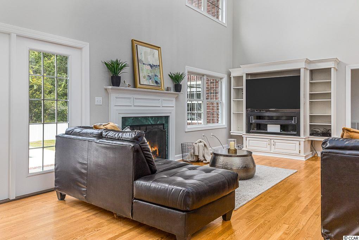
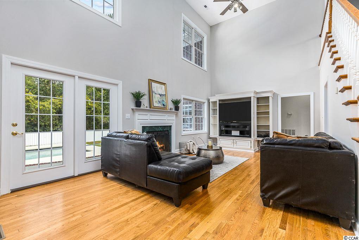
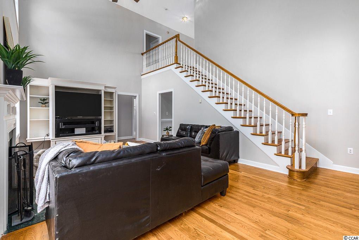
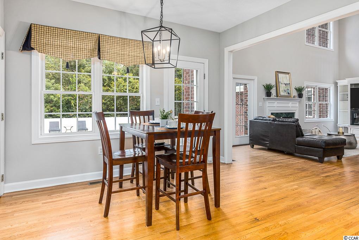
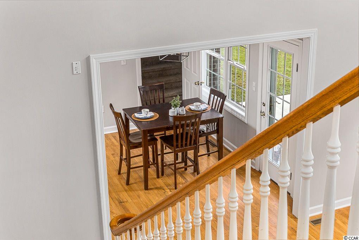
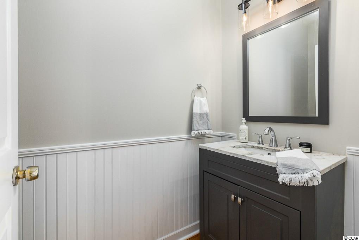
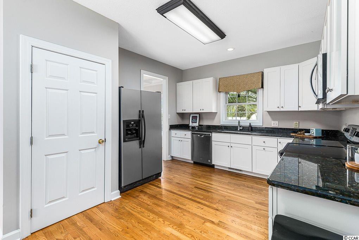
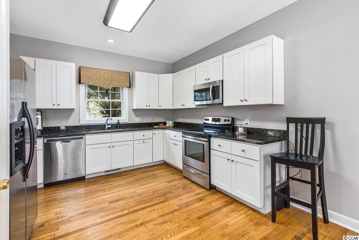
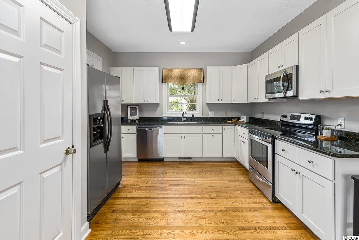
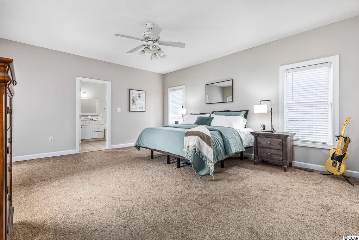
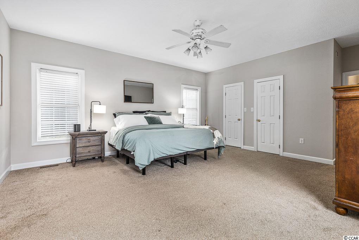
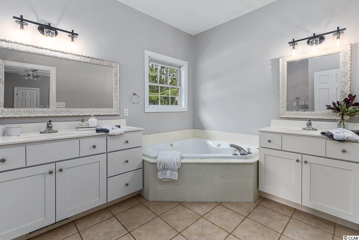
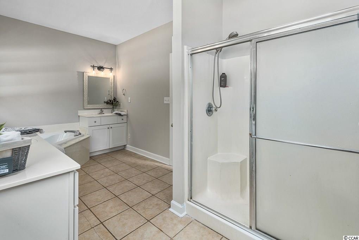
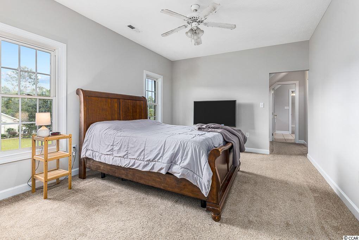
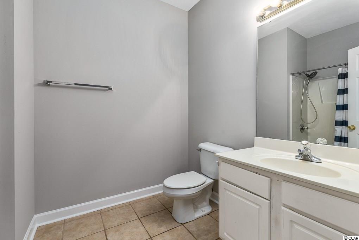
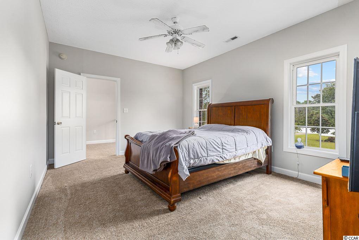
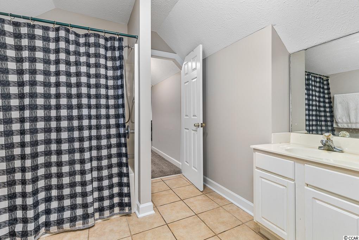
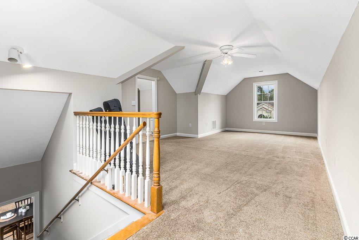
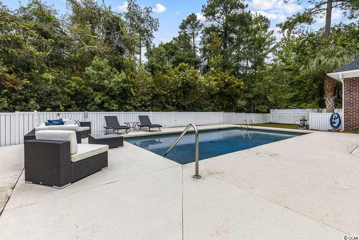
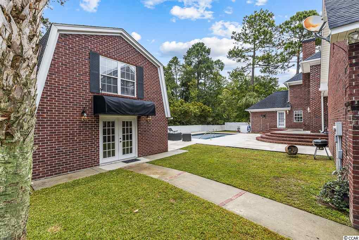
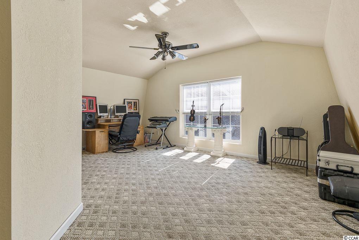
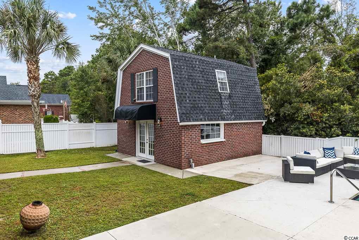
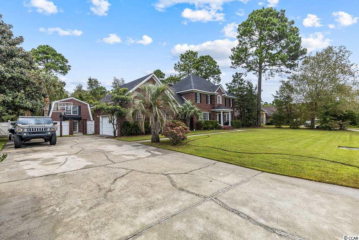
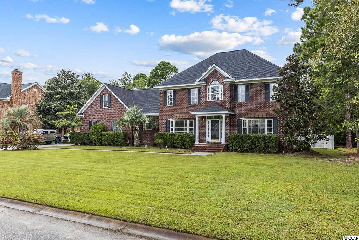
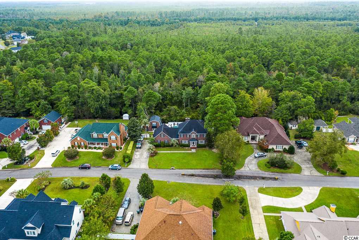
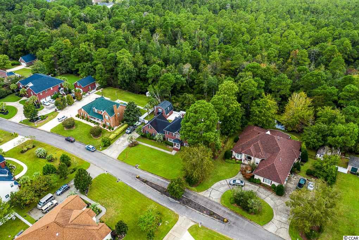
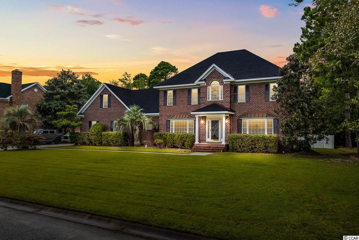
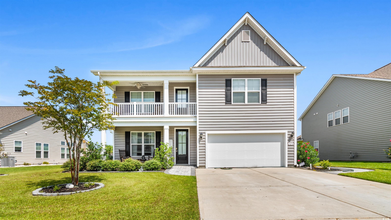
 MLS# 2419243
MLS# 2419243 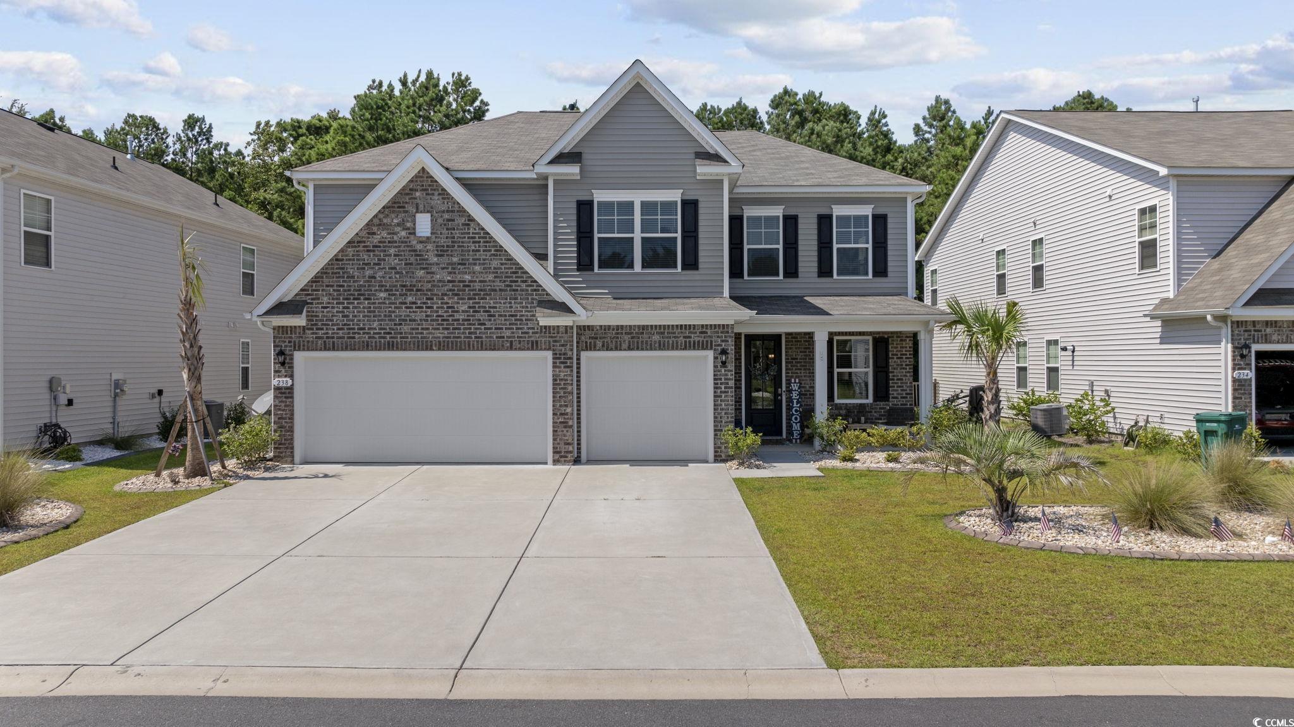
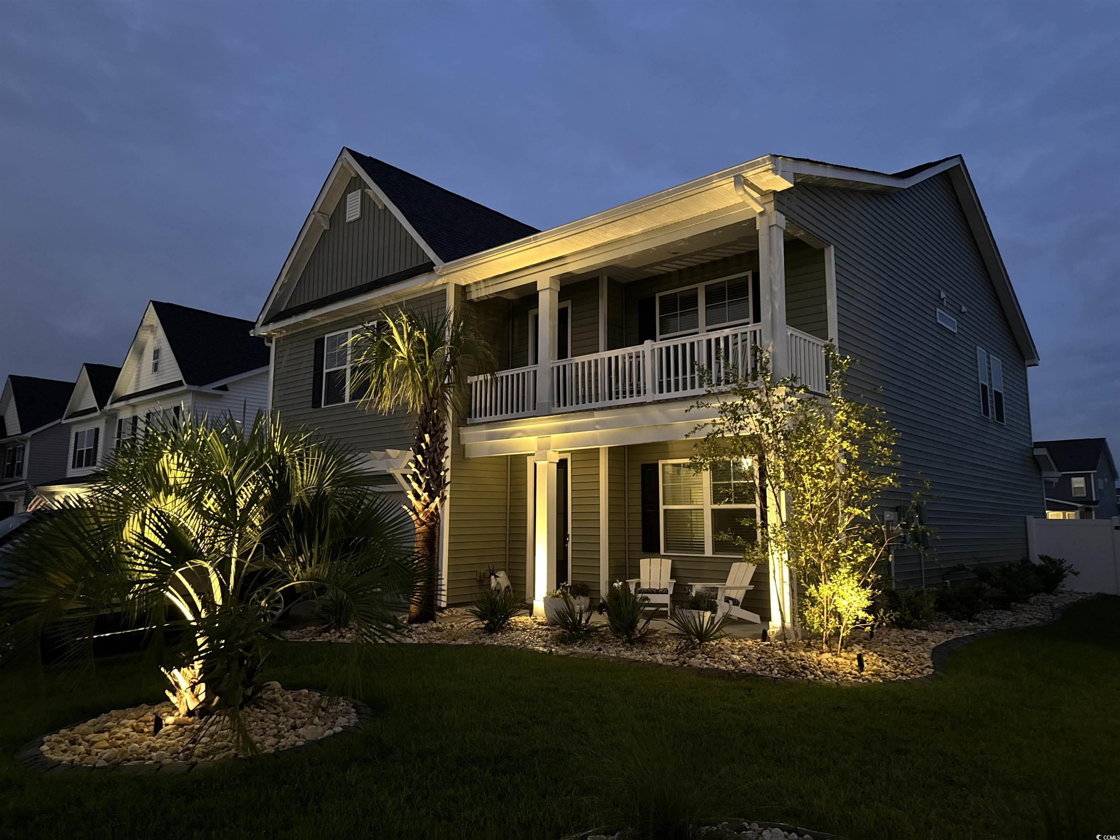
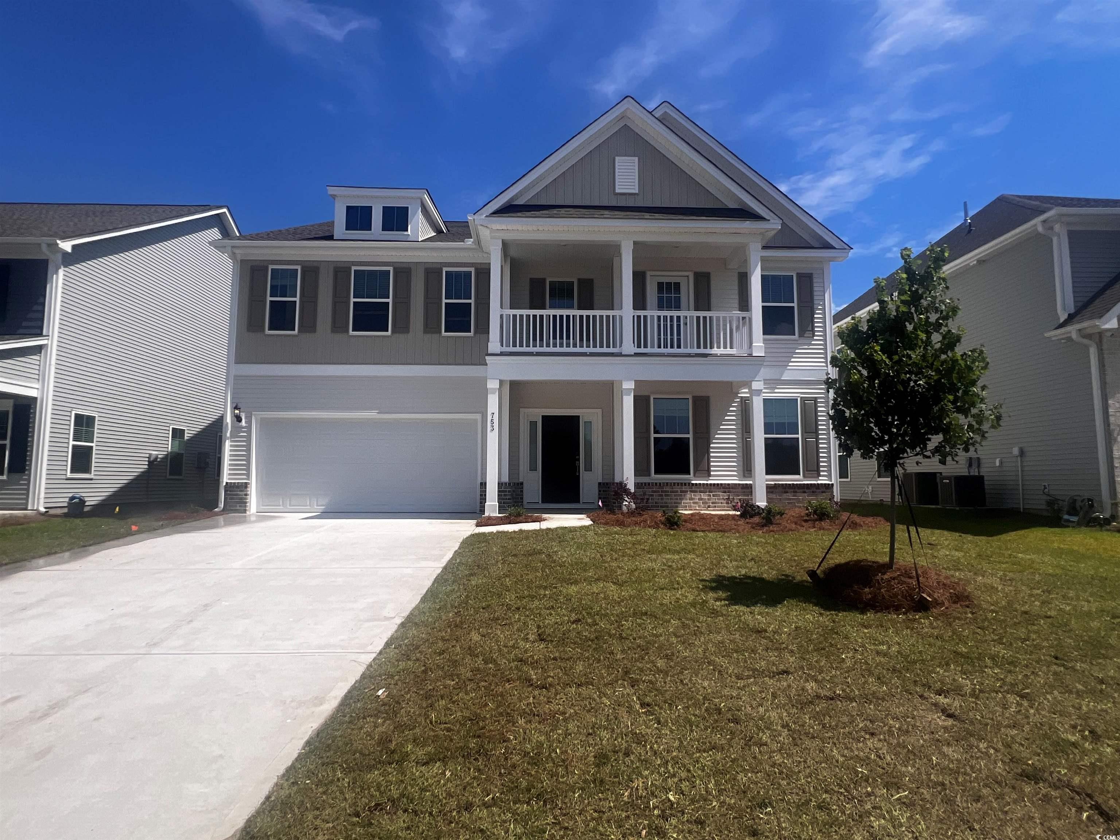
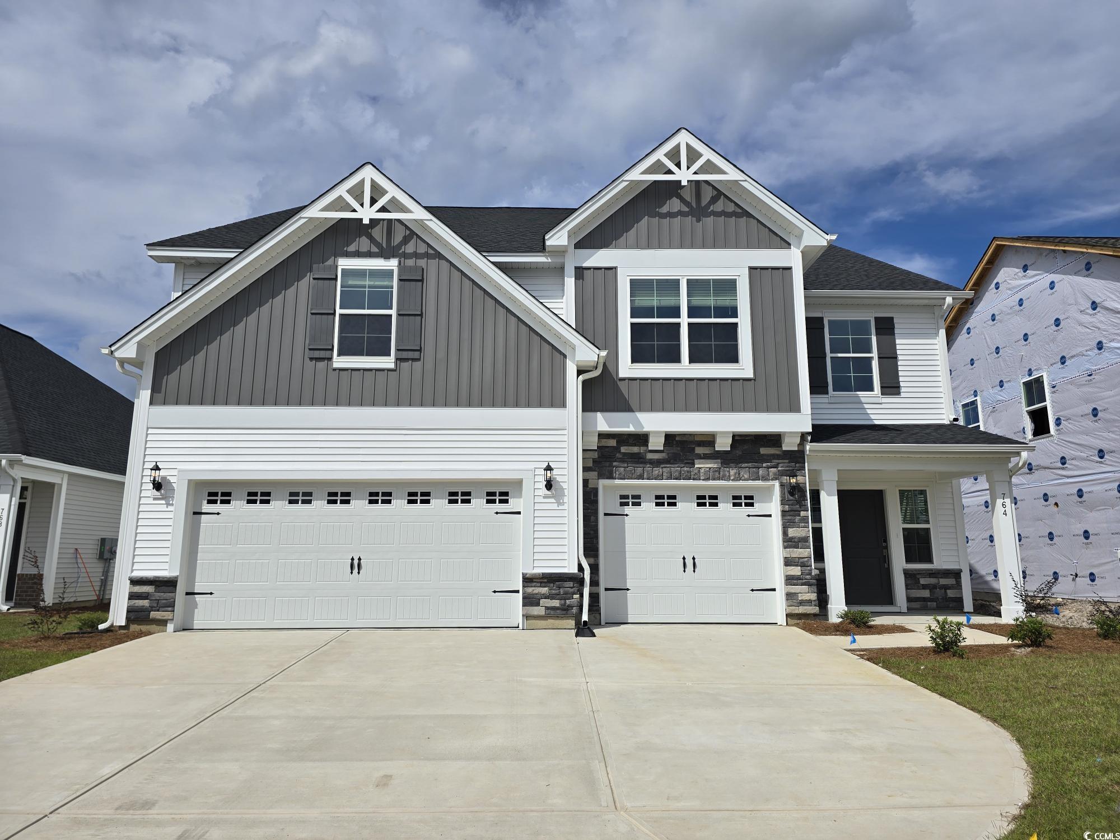
 Provided courtesy of © Copyright 2024 Coastal Carolinas Multiple Listing Service, Inc.®. Information Deemed Reliable but Not Guaranteed. © Copyright 2024 Coastal Carolinas Multiple Listing Service, Inc.® MLS. All rights reserved. Information is provided exclusively for consumers’ personal, non-commercial use,
that it may not be used for any purpose other than to identify prospective properties consumers may be interested in purchasing.
Images related to data from the MLS is the sole property of the MLS and not the responsibility of the owner of this website.
Provided courtesy of © Copyright 2024 Coastal Carolinas Multiple Listing Service, Inc.®. Information Deemed Reliable but Not Guaranteed. © Copyright 2024 Coastal Carolinas Multiple Listing Service, Inc.® MLS. All rights reserved. Information is provided exclusively for consumers’ personal, non-commercial use,
that it may not be used for any purpose other than to identify prospective properties consumers may be interested in purchasing.
Images related to data from the MLS is the sole property of the MLS and not the responsibility of the owner of this website.