Call Luke Anderson
Conway, SC 29526
- 4Beds
- 2Full Baths
- 1Half Baths
- 2,536SqFt
- 2008Year Built
- 0.17Acres
- MLS# 2018835
- Residential
- Detached
- Sold
- Approx Time on Market2 months, 16 days
- AreaConway Area--West Edge of Conway Between 501 & 378
- CountyHorry
- Subdivision Forest Glen
Overview
Welcome to your new home. This spacious 4 bedroom 2.5 bathroom home is located in the quaint outskirts of Conway. Situated in the established Forest Glen Community this home offers plenty of room inside and out. Walking in the front door you are greeted with a formal dining room on your left. Moving into the center of the home you will find an open kitchen with granite counter tops and stainless steel appliances, an airy living room with fire place, and a hallway that leads to your garage and spacious laundry room. Large master bedroom is located on the bottom floor as well and has roomy walk-in closet and satisfying bath area. Upstairs you will find a functioning loft; perfect for family room or office. In addition there are 3 more suitable size bedrooms and a shared bathroom. Outside you find a nice patio off of the living area; which looks out into a great fenced in back yard. The home has an attached 2 car garage, tankless water heater, and newer roof (replaced in 2016). Located 5 minutes from Conway, 15 minutes from local hospital, and 25 minutes from Myrtle Beach.
Sale Info
Listing Date: 09-07-2020
Sold Date: 11-24-2020
Aprox Days on Market:
2 month(s), 16 day(s)
Listing Sold:
3 Year(s), 11 month(s), 17 day(s) ago
Asking Price: $225,000
Selling Price: $225,000
Price Difference:
Same as list price
Agriculture / Farm
Grazing Permits Blm: ,No,
Horse: No
Grazing Permits Forest Service: ,No,
Grazing Permits Private: ,No,
Irrigation Water Rights: ,No,
Farm Credit Service Incl: ,No,
Crops Included: ,No,
Association Fees / Info
Hoa Frequency: Annually
Hoa Fees: 23
Hoa: 1
Hoa Includes: CommonAreas
Community Features: LongTermRentalAllowed
Assoc Amenities: PetRestrictions
Bathroom Info
Total Baths: 3.00
Halfbaths: 1
Fullbaths: 2
Bedroom Info
Beds: 4
Building Info
New Construction: No
Levels: Two
Year Built: 2008
Mobile Home Remains: ,No,
Zoning: res
Style: Traditional
Construction Materials: VinylSiding
Buyer Compensation
Exterior Features
Spa: No
Patio and Porch Features: Patio
Foundation: Slab
Exterior Features: Fence, SprinklerIrrigation, Patio
Financial
Lease Renewal Option: ,No,
Garage / Parking
Parking Capacity: 4
Garage: Yes
Carport: No
Parking Type: Attached, Garage, TwoCarGarage, GarageDoorOpener
Open Parking: No
Attached Garage: Yes
Garage Spaces: 2
Green / Env Info
Interior Features
Floor Cover: Carpet, Tile, Wood
Fireplace: Yes
Laundry Features: WasherHookup
Furnished: Unfurnished
Interior Features: Fireplace, BreakfastBar, BedroomonMainLevel, Loft, StainlessSteelAppliances, SolidSurfaceCounters
Appliances: Dishwasher, Disposal, Range, Refrigerator
Lot Info
Lease Considered: ,No,
Lease Assignable: ,No,
Acres: 0.17
Lot Size: 50x214x109x152
Land Lease: No
Lot Description: IrregularLot
Misc
Pool Private: No
Pets Allowed: OwnerOnly, Yes
Offer Compensation
Other School Info
Property Info
County: Horry
View: No
Senior Community: No
Stipulation of Sale: None
Property Sub Type Additional: Detached
Property Attached: No
Security Features: SecuritySystem, SmokeDetectors
Disclosures: CovenantsRestrictionsDisclosure,SellerDisclosure
Rent Control: No
Construction: Resale
Room Info
Basement: ,No,
Sold Info
Sold Date: 2020-11-24T00:00:00
Sqft Info
Building Sqft: 2996
Living Area Source: PublicRecords
Sqft: 2536
Tax Info
Tax Legal Description: Lot 76 Phase I
Unit Info
Utilities / Hvac
Heating: Central
Cooling: CentralAir
Electric On Property: No
Cooling: Yes
Utilities Available: CableAvailable, ElectricityAvailable, NaturalGasAvailable, PhoneAvailable, SewerAvailable, WaterAvailable
Heating: Yes
Water Source: Public
Waterfront / Water
Waterfront: No
Schools
Elem: Pee Dee Elementary School
Middle: Whittemore Park Middle School
High: Conway High School
Directions
Take 501 into Conway. Turn left past Walmart on to El Bethel Rd. Make your next right on to Dunn Short Cut. In 1.4 miles turn right onto Forest Glen Blvd. Home up on your left.Courtesy of Sands Realty Group Inc.
Call Luke Anderson


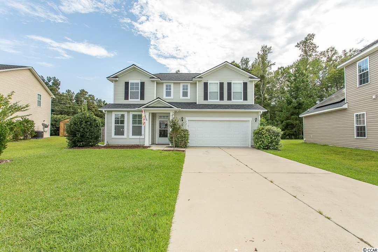
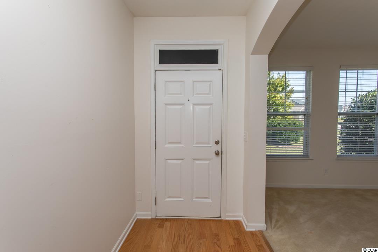
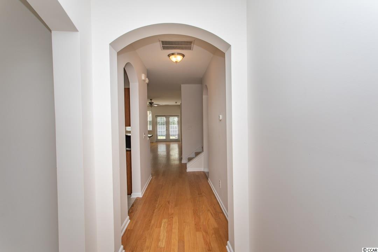
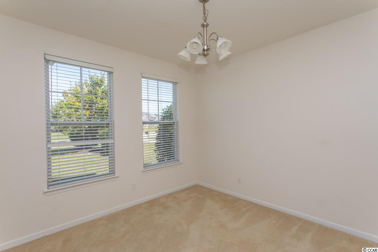
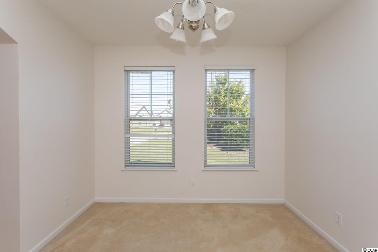
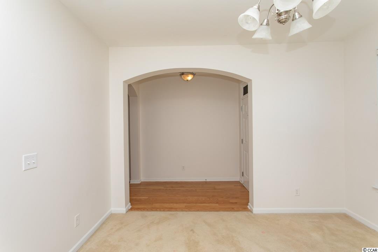
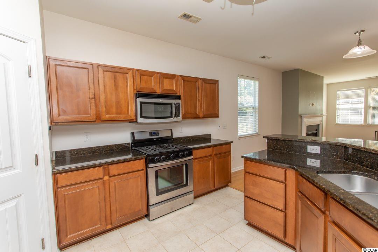
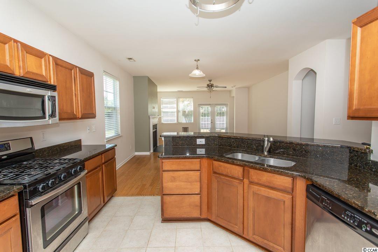
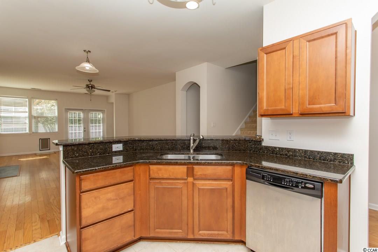
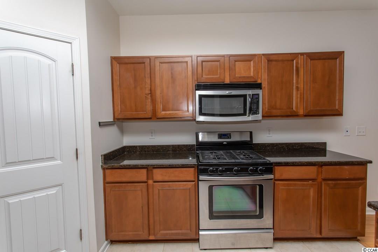
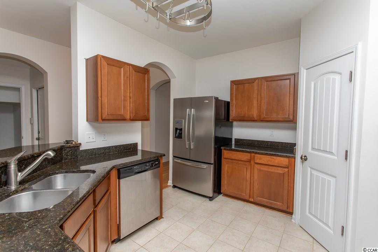
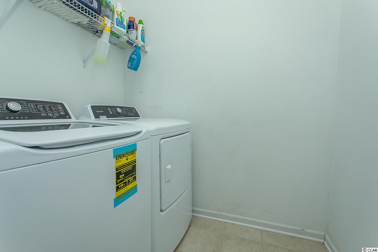
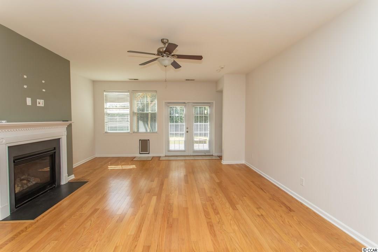
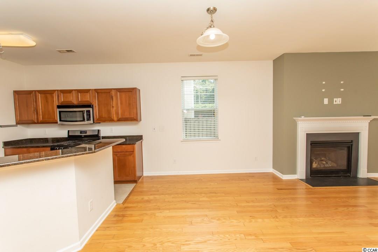
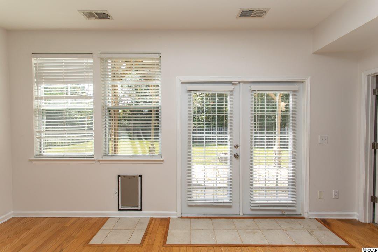
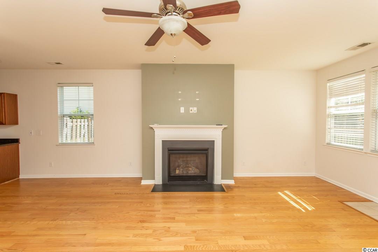
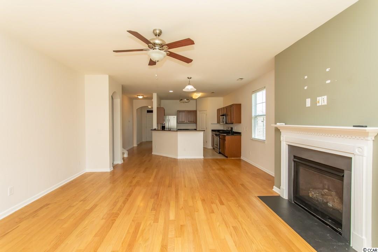
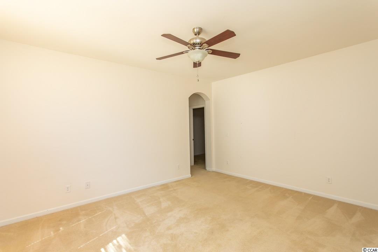
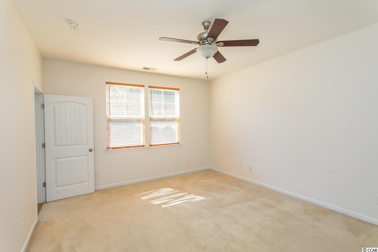
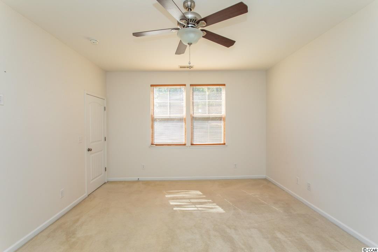
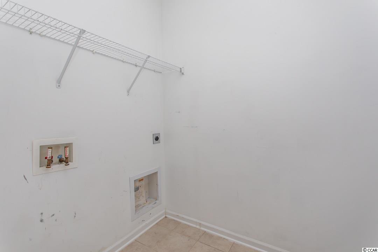
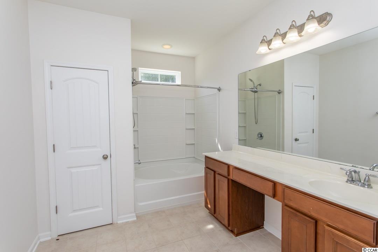
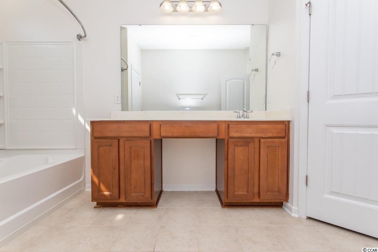
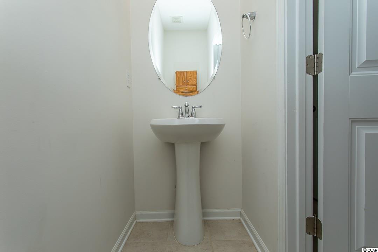
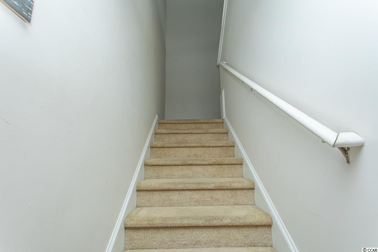
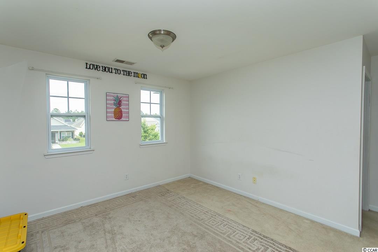
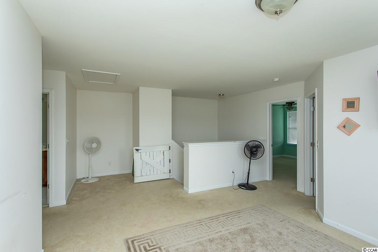
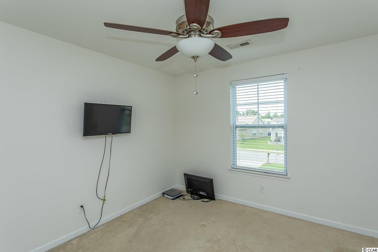
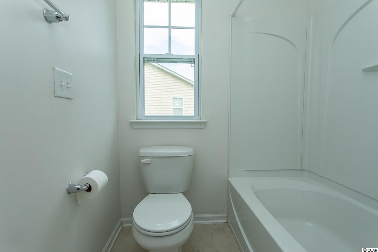
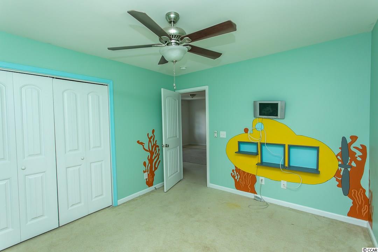
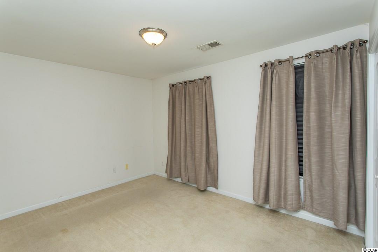
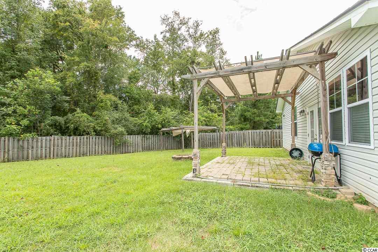
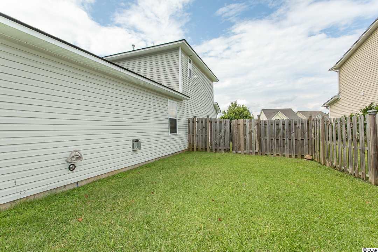
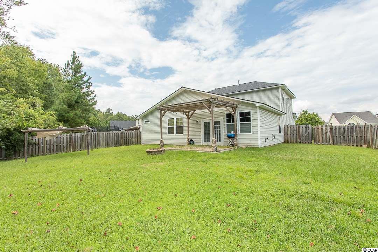
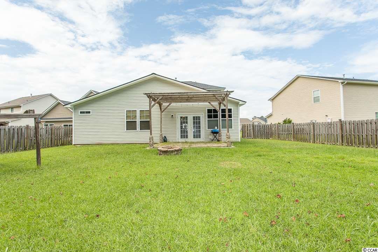
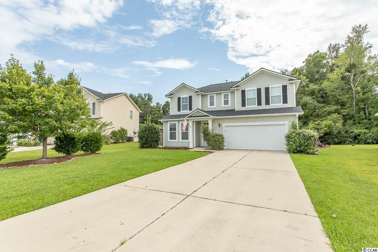
 MLS# 911124
MLS# 911124 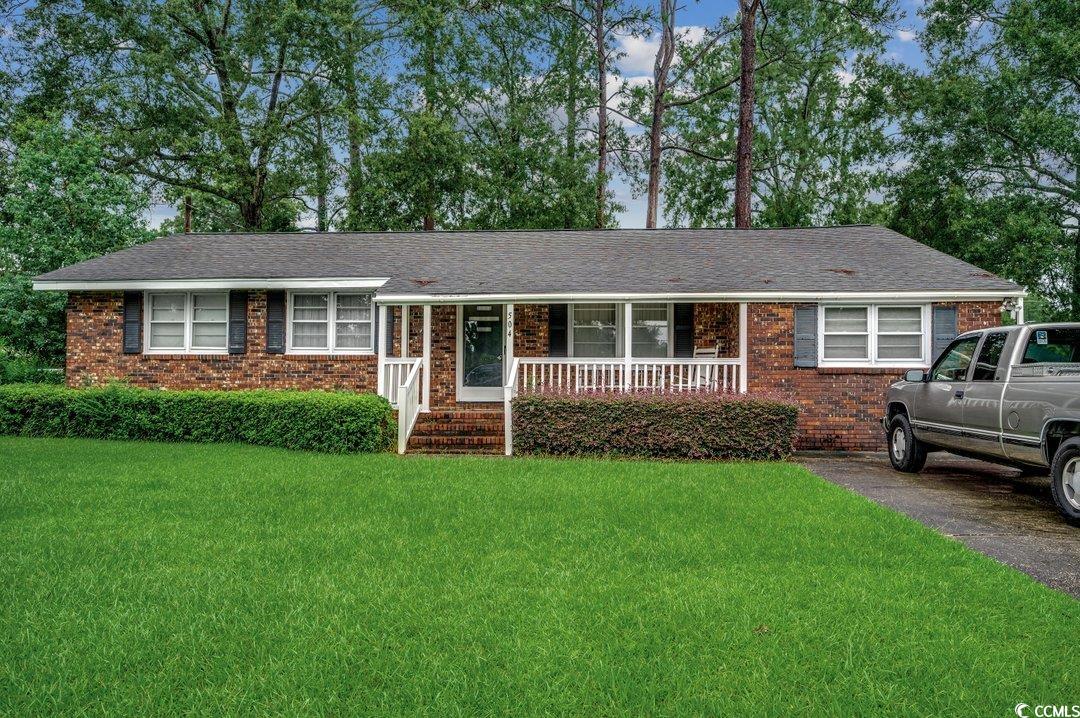
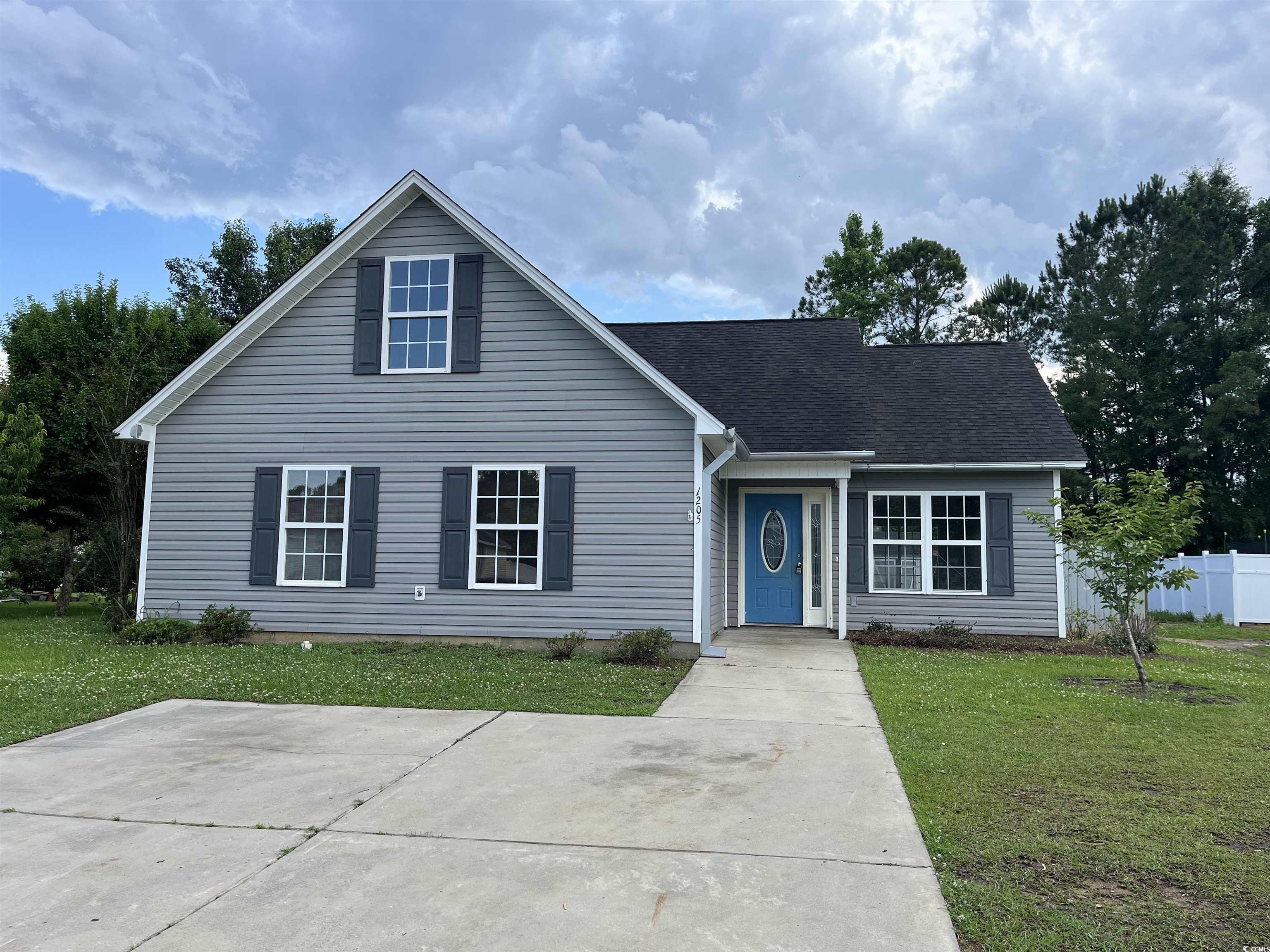
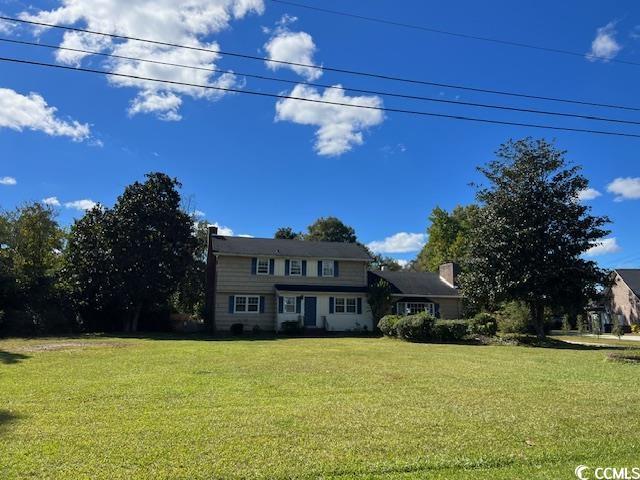
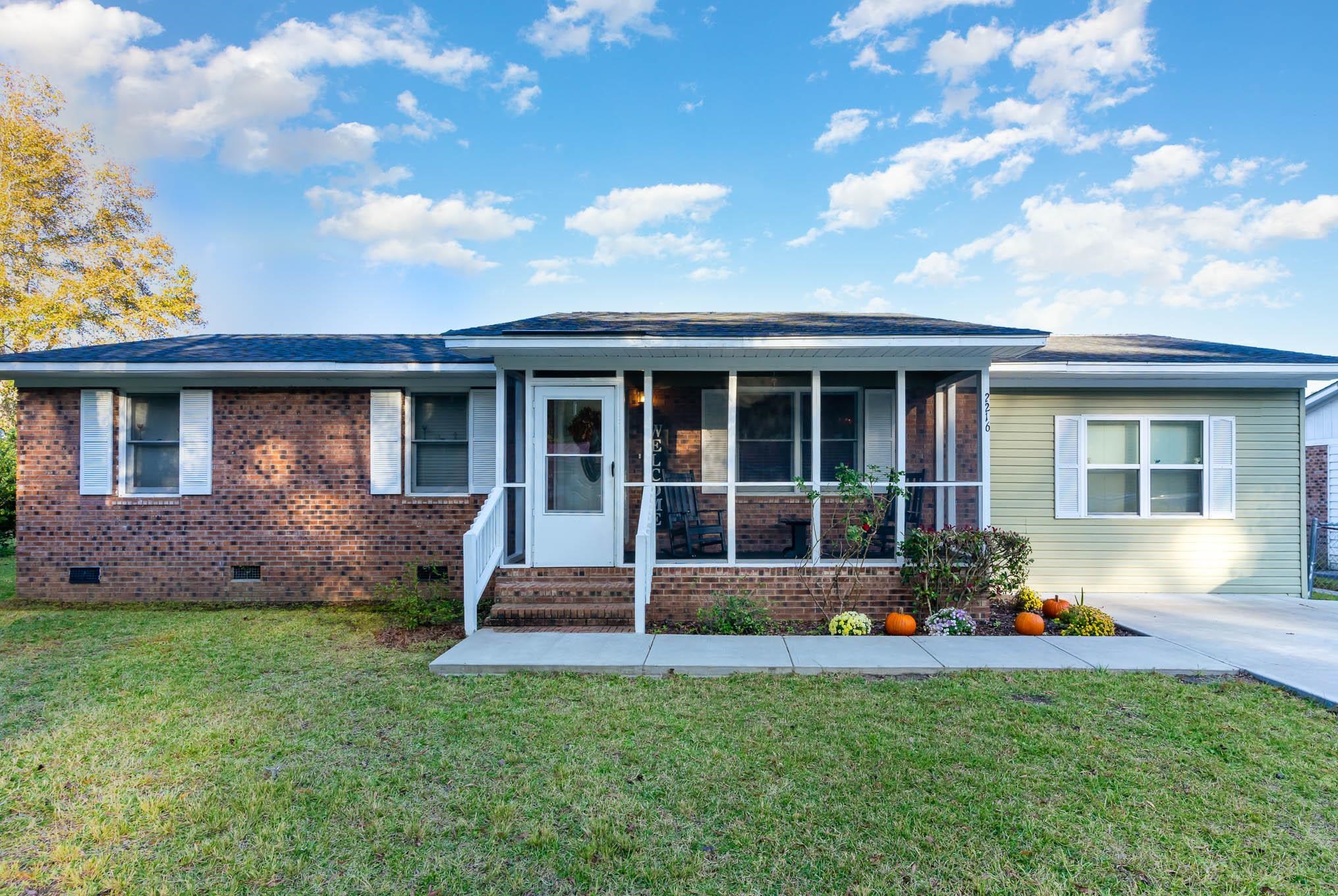
 Provided courtesy of © Copyright 2024 Coastal Carolinas Multiple Listing Service, Inc.®. Information Deemed Reliable but Not Guaranteed. © Copyright 2024 Coastal Carolinas Multiple Listing Service, Inc.® MLS. All rights reserved. Information is provided exclusively for consumers’ personal, non-commercial use,
that it may not be used for any purpose other than to identify prospective properties consumers may be interested in purchasing.
Images related to data from the MLS is the sole property of the MLS and not the responsibility of the owner of this website.
Provided courtesy of © Copyright 2024 Coastal Carolinas Multiple Listing Service, Inc.®. Information Deemed Reliable but Not Guaranteed. © Copyright 2024 Coastal Carolinas Multiple Listing Service, Inc.® MLS. All rights reserved. Information is provided exclusively for consumers’ personal, non-commercial use,
that it may not be used for any purpose other than to identify prospective properties consumers may be interested in purchasing.
Images related to data from the MLS is the sole property of the MLS and not the responsibility of the owner of this website.