Call Luke Anderson
Surfside Beach, SC 29575
- 2Beds
- 2Full Baths
- N/AHalf Baths
- 1,101SqFt
- 1986Year Built
- 0.11Acres
- MLS# 2018788
- Residential
- Detached
- Sold
- Approx Time on Market2 months, 7 days
- AreaSurfside Area-Glensbay To Gc Connector
- CountyHorry
- Subdivision Caropines
Overview
This charming home is located in the most popular neighborhood of Caropines which is just minutes from the beach! It features a spacious Master Bedroom with a sliding glass door to the back patio and a spacious Master Bath with the Laundry Closet in the Master Bath for convenience. The Guest Bedroom is right down the hall and across from the Hall Bath which is very convenient as well. This home also features a vaulted ceiling in the Living Room with two sky lights, a wood burning fireplace and a big picture window that also lets light in. It has a Formal Dining room off of the Kitchen which features a sliding glass door to the back yard and convenient to the Living Room as well. The back yard is spacious, inviting and fenced in for privacy. Make an appointment to see this beautiful home and make it yours!
Sale Info
Listing Date: 09-05-2020
Sold Date: 11-13-2020
Aprox Days on Market:
2 month(s), 7 day(s)
Listing Sold:
3 Year(s), 11 month(s), 28 day(s) ago
Asking Price: $149,900
Selling Price: $149,900
Price Difference:
Same as list price
Agriculture / Farm
Grazing Permits Blm: ,No,
Horse: No
Grazing Permits Forest Service: ,No,
Grazing Permits Private: ,No,
Irrigation Water Rights: ,No,
Farm Credit Service Incl: ,No,
Crops Included: ,No,
Association Fees / Info
Hoa Frequency: Other
Hoa: No
Community Features: GolfCartsOK, LongTermRentalAllowed
Assoc Amenities: OwnerAllowedGolfCart, OwnerAllowedMotorcycle, PetRestrictions, TenantAllowedGolfCart, TenantAllowedMotorcycle
Bathroom Info
Total Baths: 2.00
Fullbaths: 2
Bedroom Info
Beds: 2
Building Info
New Construction: No
Levels: One
Year Built: 1986
Mobile Home Remains: ,No,
Zoning: RE
Style: Contemporary
Construction Materials: WoodFrame
Buyer Compensation
Exterior Features
Spa: No
Patio and Porch Features: Deck, Patio
Window Features: Skylights, StormWindows
Foundation: Slab
Exterior Features: Deck, Patio
Financial
Lease Renewal Option: ,No,
Garage / Parking
Parking Capacity: 3
Garage: No
Carport: No
Parking Type: Driveway
Open Parking: No
Attached Garage: No
Green / Env Info
Green Energy Efficient: Doors, Windows
Interior Features
Floor Cover: Carpet, Laminate, Tile
Door Features: InsulatedDoors, StormDoors
Fireplace: Yes
Laundry Features: WasherHookup
Furnished: Unfurnished
Interior Features: Fireplace, Skylights, WindowTreatments, BedroomonMainLevel, EntranceFoyer
Appliances: Dishwasher, Disposal, Range, Refrigerator
Lot Info
Lease Considered: ,No,
Lease Assignable: ,No,
Acres: 0.11
Land Lease: No
Lot Description: CityLot, Rectangular
Misc
Pool Private: No
Pets Allowed: OwnerOnly, Yes
Offer Compensation
Other School Info
Property Info
County: Horry
View: No
Senior Community: No
Stipulation of Sale: None
Property Sub Type Additional: Detached
Property Attached: No
Security Features: SmokeDetectors
Rent Control: No
Construction: Resale
Room Info
Basement: ,No,
Sold Info
Sold Date: 2020-11-13T00:00:00
Sqft Info
Building Sqft: 1201
Living Area Source: Estimated
Sqft: 1101
Tax Info
Tax Legal Description: Lot 10
Unit Info
Utilities / Hvac
Heating: Central, Electric
Cooling: CentralAir
Electric On Property: No
Cooling: Yes
Utilities Available: CableAvailable, ElectricityAvailable, Other, PhoneAvailable, SewerAvailable, WaterAvailable
Heating: Yes
Water Source: Public
Waterfront / Water
Waterfront: No
Schools
Elem: Seaside Elementary School
Middle: Saint James Middle School
High: Saint James High School
Directions
From Highway 17 Business or from Highway 17 Bypass, turn onto Glenns Bay Road. From Glenns Bay Road, turn onto Indian Oak Lane. Home is on the right.Courtesy of The Beverly Group
Call Luke Anderson


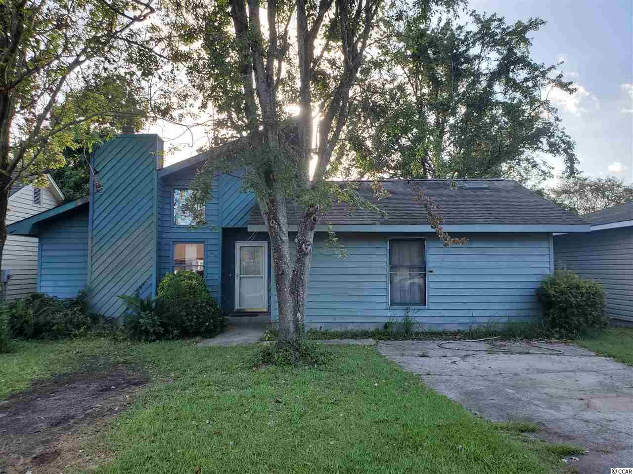
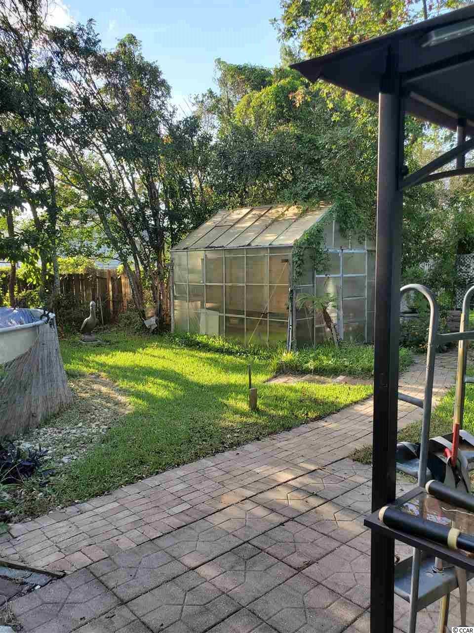
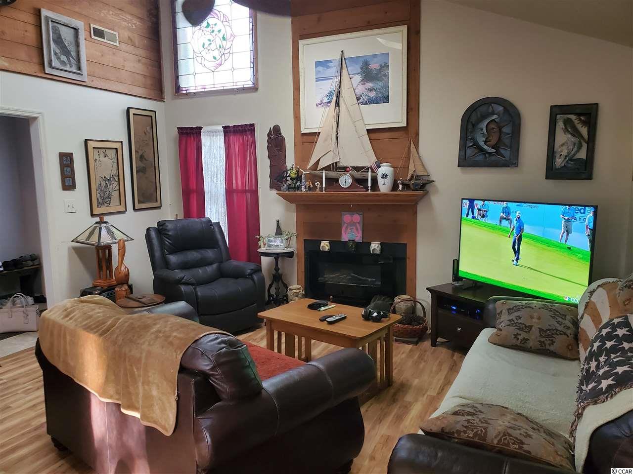
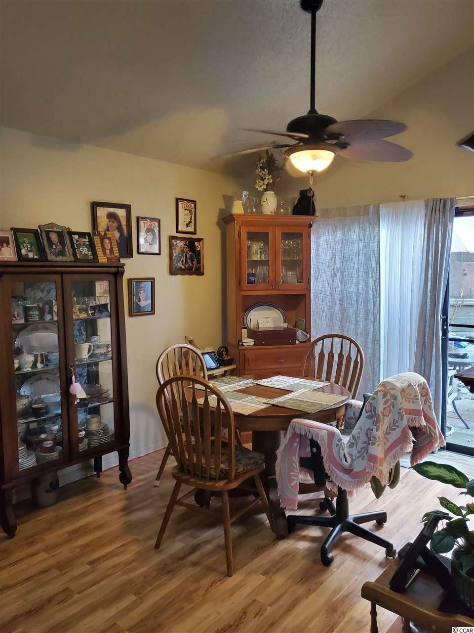
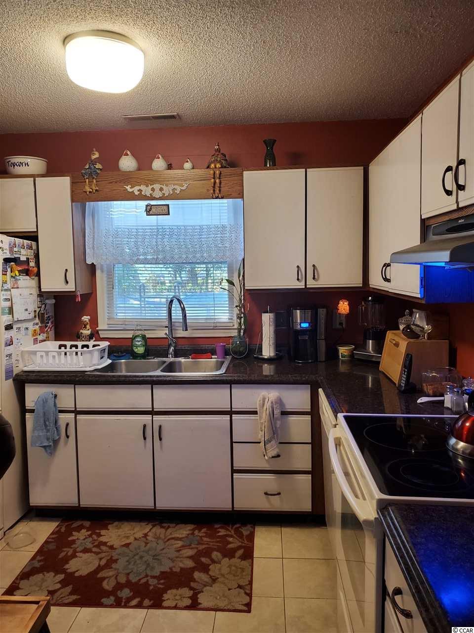
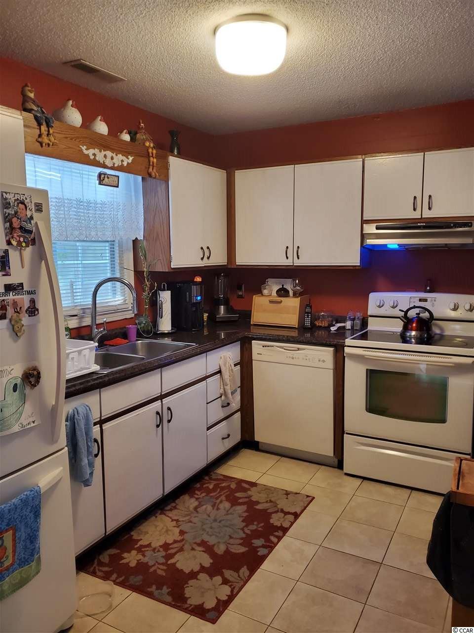
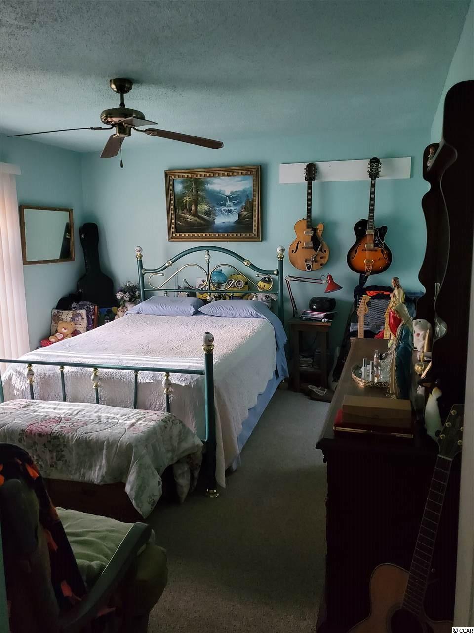
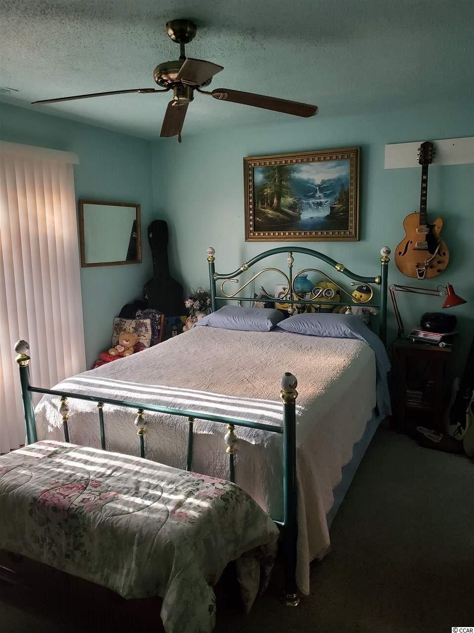
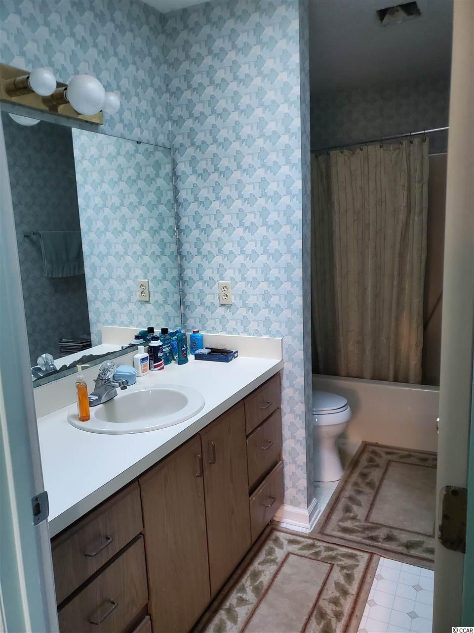
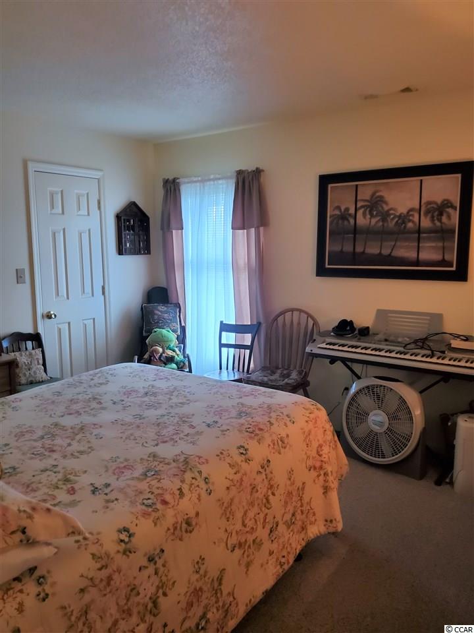
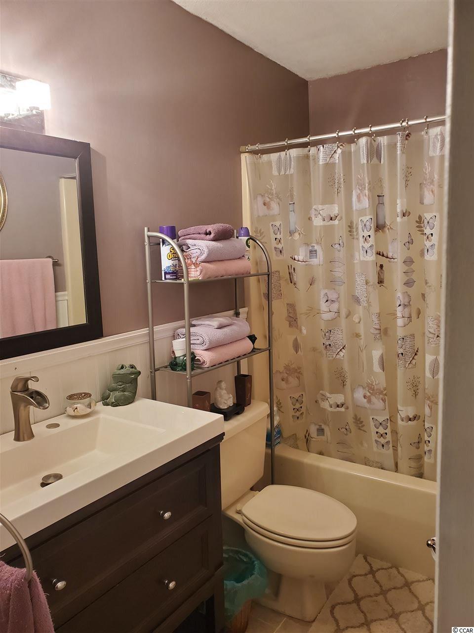
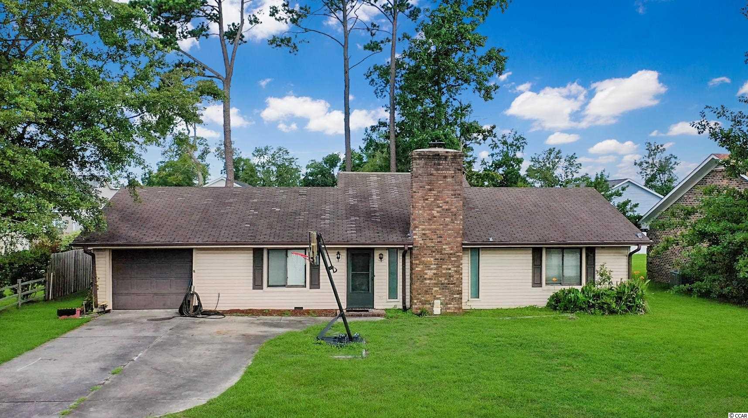
 MLS# 2114718
MLS# 2114718 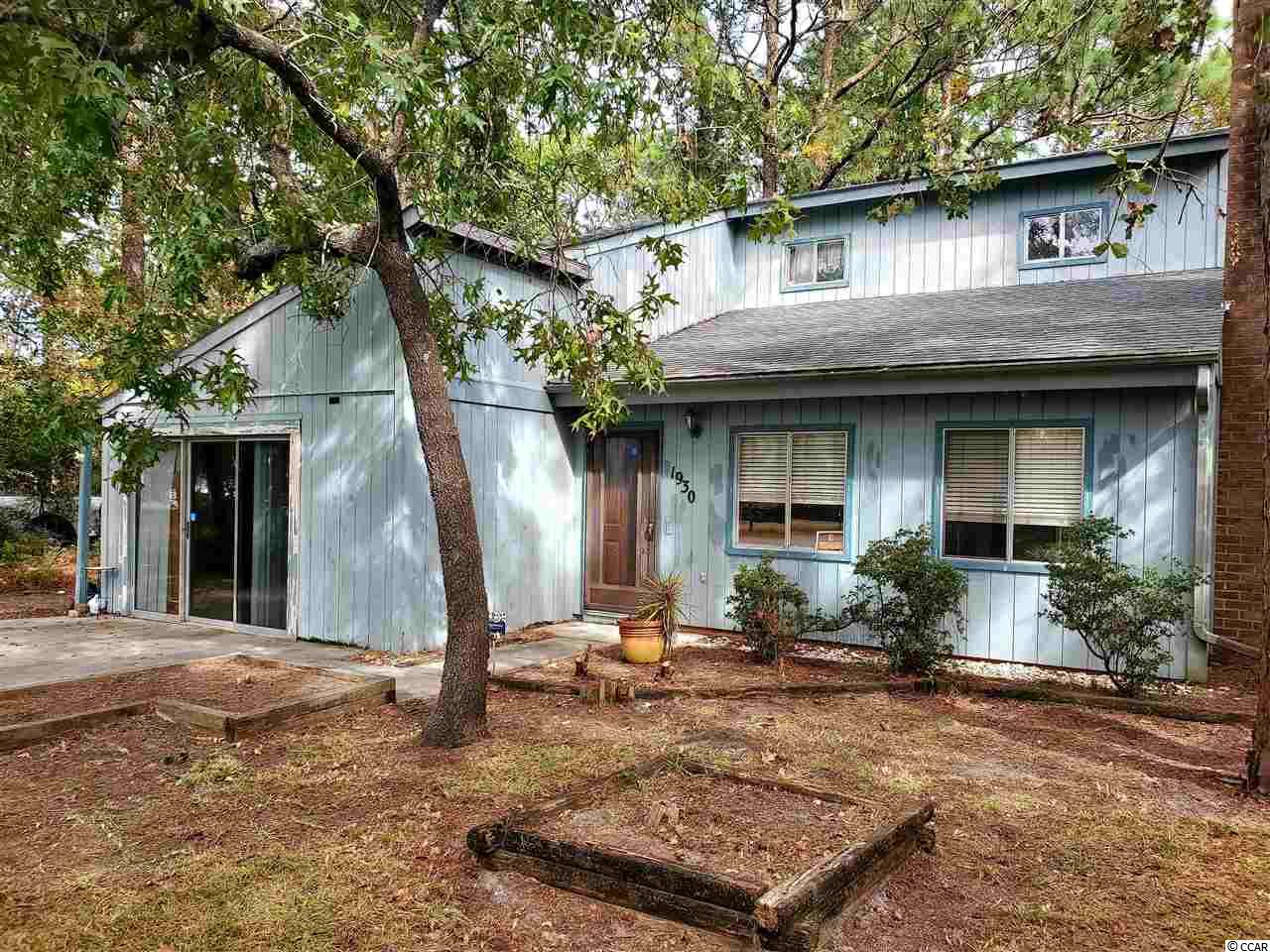
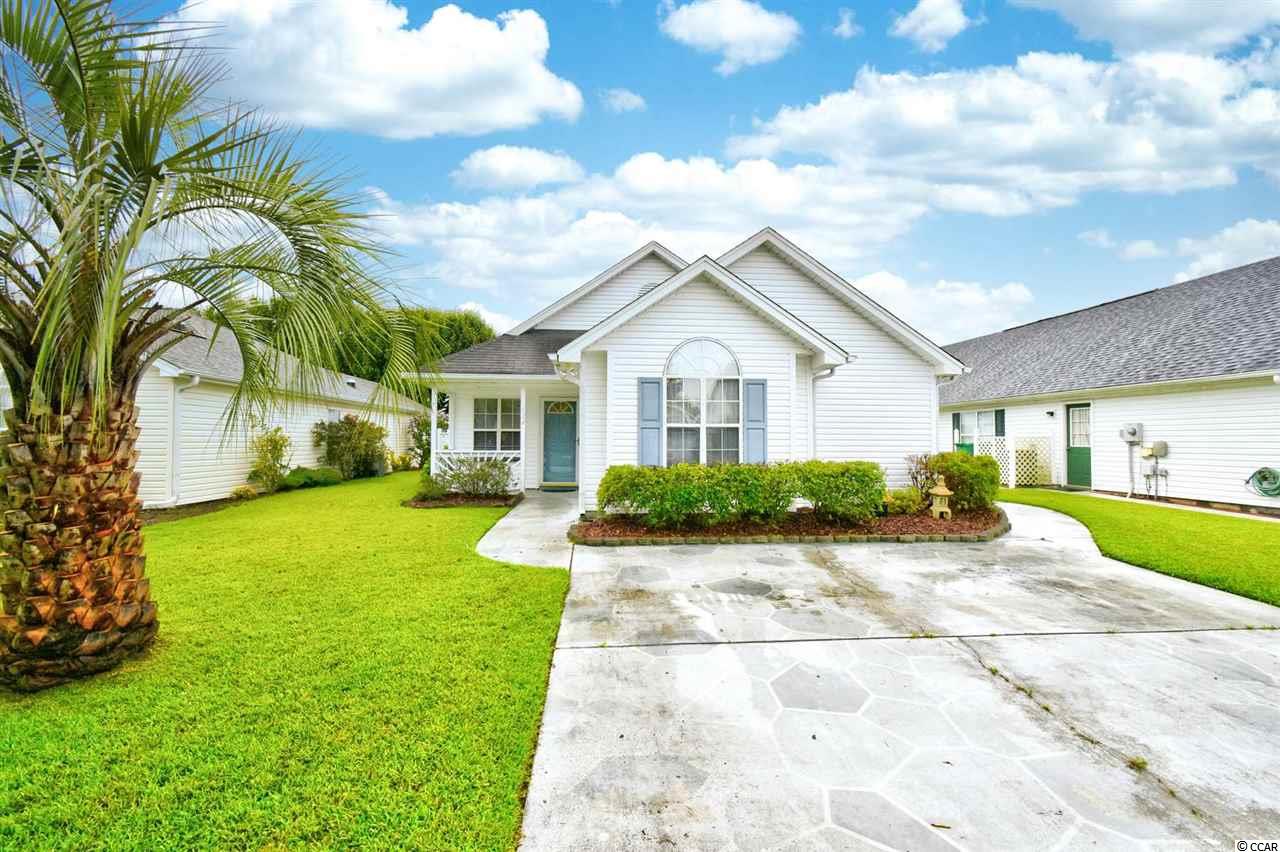
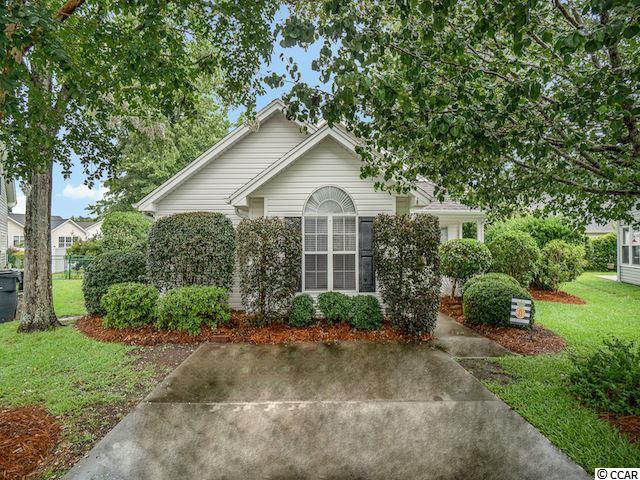
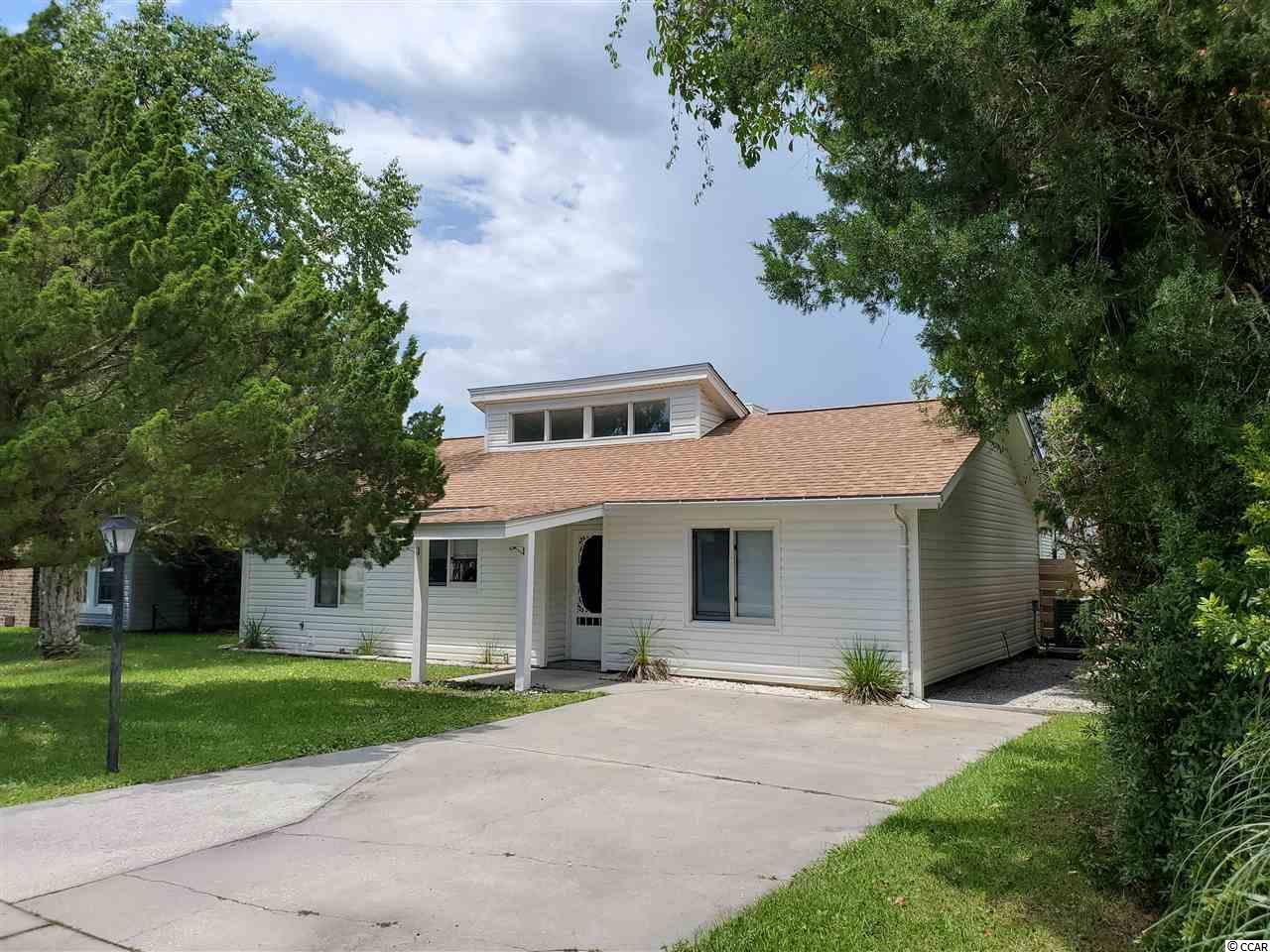
 Provided courtesy of © Copyright 2024 Coastal Carolinas Multiple Listing Service, Inc.®. Information Deemed Reliable but Not Guaranteed. © Copyright 2024 Coastal Carolinas Multiple Listing Service, Inc.® MLS. All rights reserved. Information is provided exclusively for consumers’ personal, non-commercial use,
that it may not be used for any purpose other than to identify prospective properties consumers may be interested in purchasing.
Images related to data from the MLS is the sole property of the MLS and not the responsibility of the owner of this website.
Provided courtesy of © Copyright 2024 Coastal Carolinas Multiple Listing Service, Inc.®. Information Deemed Reliable but Not Guaranteed. © Copyright 2024 Coastal Carolinas Multiple Listing Service, Inc.® MLS. All rights reserved. Information is provided exclusively for consumers’ personal, non-commercial use,
that it may not be used for any purpose other than to identify prospective properties consumers may be interested in purchasing.
Images related to data from the MLS is the sole property of the MLS and not the responsibility of the owner of this website.