Call Luke Anderson
Conway, SC 29526
- 4Beds
- 2Full Baths
- N/AHalf Baths
- 1,856SqFt
- 2016Year Built
- 0.19Acres
- MLS# 2018774
- Residential
- Detached
- Sold
- Approx Time on Market1 month, 17 days
- AreaConway Central Between Long Ave & 905 / North of 501
- CountyHorry
- Subdivision Midtown Village
Overview
4 bedroom/2 bath turnkey home features a bright and open living area with fireplace. Kitchen has granite counter tops, plenty of upgraded cabinets, pantry, backsplash, and a full compliment of appliances. Some features include upgraded ceiling fans throughout home, luxury vinyl plank flooring, soft close drawers, lots of closets, solar motion sensor lights in front and back, LED lights throughout, hard curbscaping, extended patio, gutters, cabinetry and work benches in garage, upgraded mirrors in bathrooms and more. Blinds and curtains convey. Photo of washer and dryer included to show the laundry room space. Washer and dryer negotiable. If you would rather be enjoying the neighborhood amenities and nearby sandy beaches instead of doing yard work, Midtown Village HOA fees cover common area maintenance landscaping, but also all lawn care and lawn maintenance to include mowing, weeding, shrubbery, planting beds, and irrigation to each and every home. Use the extra time you would normally have to spend on your lawn enjoying the neighborhood amenities such as the pool, clubhouse, or grilling areas. Relax on your covered porch or patio. This home is located in the most minimal flood zone 'X' with absolutely no flood history. Survey on file. Backyard extends 4-5' beyond wooded area for additional privacy. Although all efforts are made to provide the most accurate measurements and details possible, buyer should verify. Make your private appointment to tour this amazing home today!
Sale Info
Listing Date: 09-05-2020
Sold Date: 10-23-2020
Aprox Days on Market:
1 month(s), 17 day(s)
Listing Sold:
4 Year(s), 18 day(s) ago
Asking Price: $199,990
Selling Price: $194,000
Price Difference:
Reduced By $5,990
Agriculture / Farm
Grazing Permits Blm: ,No,
Horse: No
Grazing Permits Forest Service: ,No,
Grazing Permits Private: ,No,
Irrigation Water Rights: ,No,
Farm Credit Service Incl: ,No,
Crops Included: ,No,
Association Fees / Info
Hoa Frequency: Monthly
Hoa Fees: 189
Hoa: 1
Hoa Includes: CommonAreas, MaintenanceGrounds, Pools, RecreationFacilities
Community Features: Clubhouse, Pool, RecreationArea, LongTermRentalAllowed
Assoc Amenities: Clubhouse, Pool
Bathroom Info
Total Baths: 2.00
Fullbaths: 2
Bedroom Info
Beds: 4
Building Info
New Construction: No
Levels: One
Year Built: 2016
Mobile Home Remains: ,No,
Zoning: res
Style: Ranch
Construction Materials: VinylSiding
Buyer Compensation
Exterior Features
Spa: No
Patio and Porch Features: RearPorch, Patio
Pool Features: Association, Community
Foundation: Slab
Exterior Features: Porch, Patio
Financial
Lease Renewal Option: ,No,
Garage / Parking
Parking Capacity: 4
Garage: Yes
Carport: No
Parking Type: Attached, Garage, TwoCarGarage
Open Parking: No
Attached Garage: Yes
Garage Spaces: 2
Green / Env Info
Interior Features
Floor Cover: Vinyl
Fireplace: Yes
Laundry Features: WasherHookup
Interior Features: Attic, Fireplace, PermanentAtticStairs, WindowTreatments, BreakfastBar, BedroomonMainLevel, EntranceFoyer, KitchenIsland, SolidSurfaceCounters
Appliances: Dishwasher, Disposal, Microwave, Range, Refrigerator
Lot Info
Lease Considered: ,No,
Lease Assignable: ,No,
Acres: 0.19
Land Lease: No
Lot Description: CityLot
Misc
Pool Private: No
Offer Compensation
Other School Info
Property Info
County: Horry
View: No
Senior Community: No
Stipulation of Sale: None
Property Sub Type Additional: Detached
Property Attached: No
Security Features: SecuritySystem, SmokeDetectors
Disclosures: CovenantsRestrictionsDisclosure
Rent Control: No
Construction: Resale
Room Info
Basement: ,No,
Sold Info
Sold Date: 2020-10-23T00:00:00
Sqft Info
Building Sqft: 2375
Living Area Source: SeeRemarks
Sqft: 1856
Tax Info
Tax Legal Description: MIDTOWN VILLAGEPH2 LOT 43
Unit Info
Utilities / Hvac
Heating: Central, Electric
Cooling: CentralAir
Electric On Property: No
Cooling: Yes
Utilities Available: CableAvailable, ElectricityAvailable, PhoneAvailable, SewerAvailable, WaterAvailable
Heating: Yes
Water Source: Public
Waterfront / Water
Waterfront: No
Schools
Elem: Homewood Elementary School
Middle: Whittemore Park Middle School
High: Conway High School
Directions
From MB if taking Hwy. 501: Travel North on Hwy. 501 to Medlen Pkwy in Conway (15 miles from my office at 2305 N. Oak St.) Turnright onto Medlen Pkwy. (1.0 mile) Turn left toward Midtown Village Dr. (364 ft) Continue onto Midtown Village Dr. (0.2 mile) Turn right to stay on Midtown Village Dr. #1254 will be on the leftCourtesy of Realty One Group Dockside
Call Luke Anderson


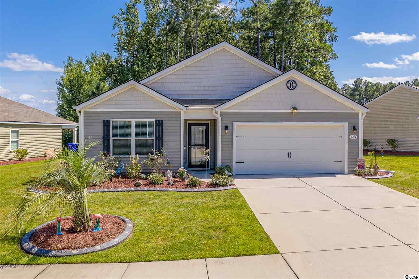
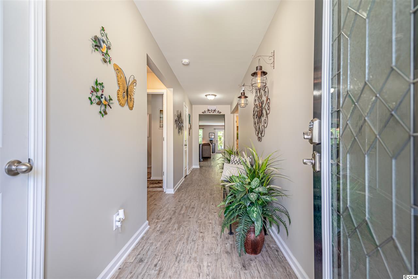
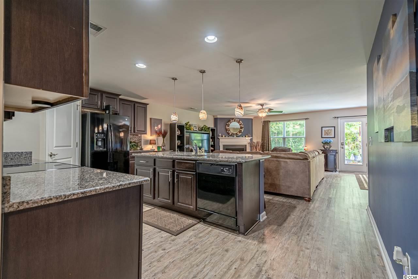
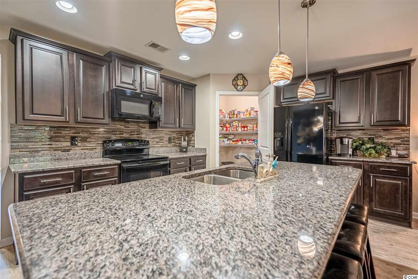
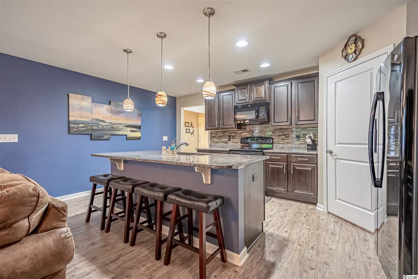
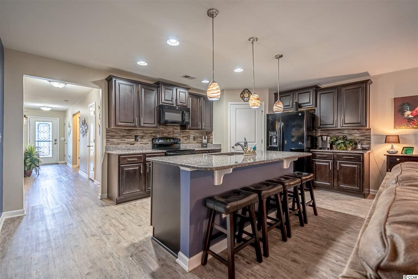
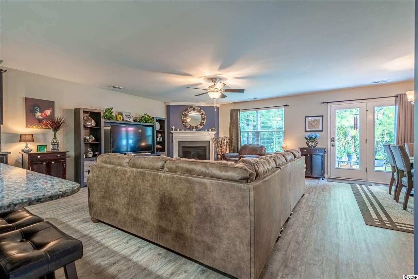
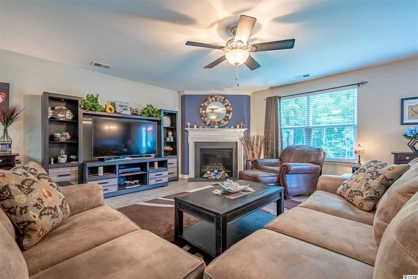
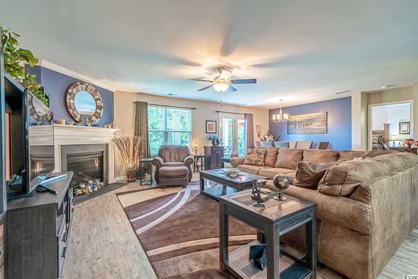
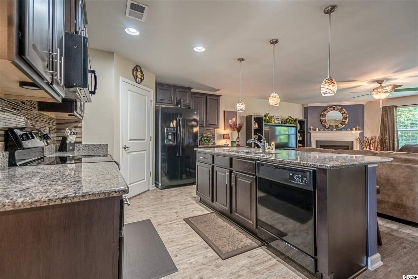
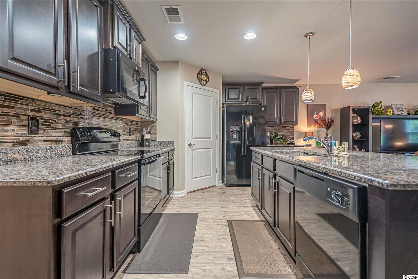
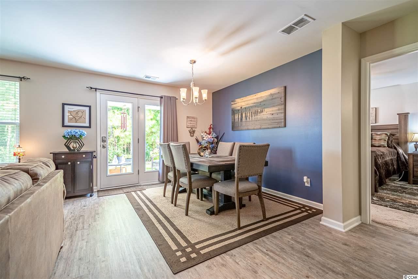
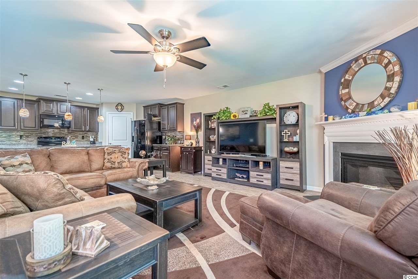
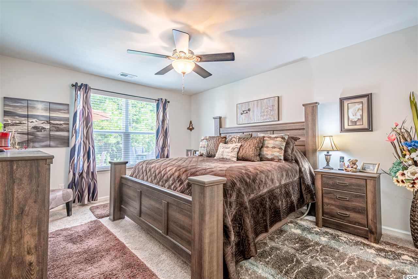
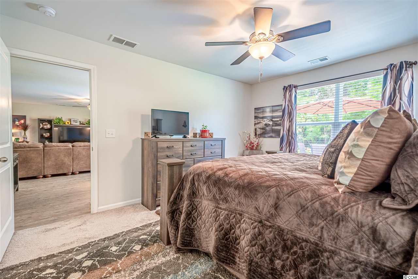
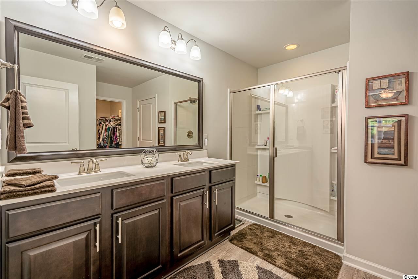
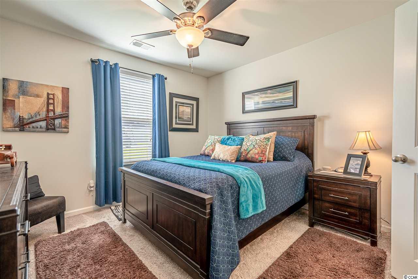
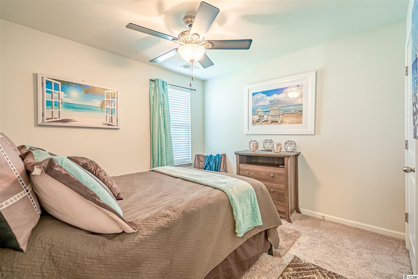
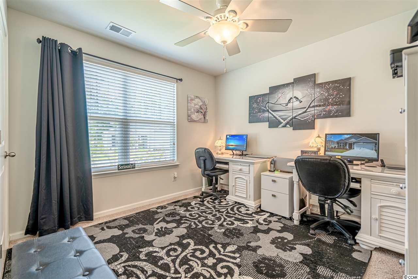
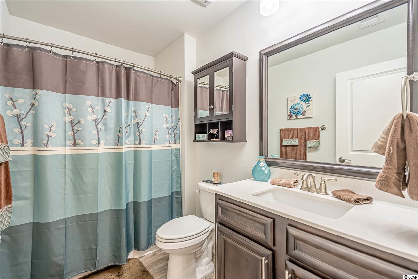
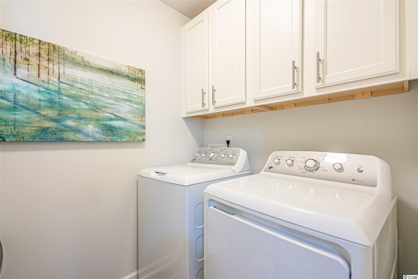
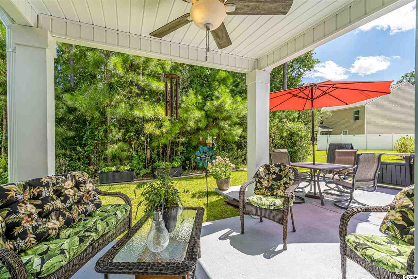
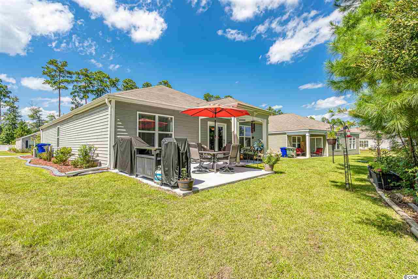
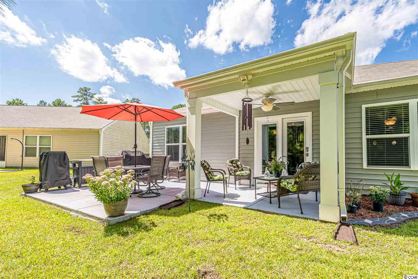
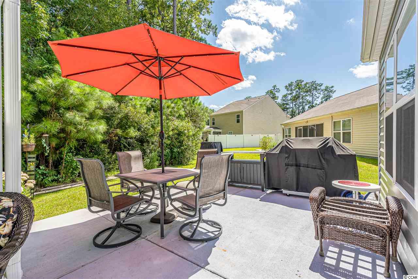
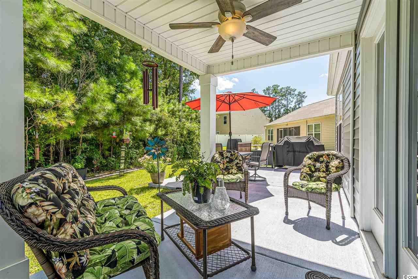
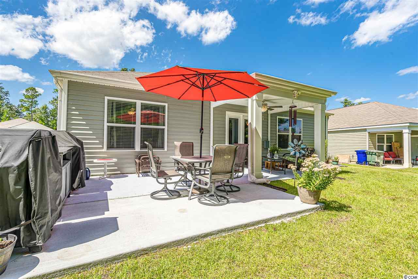
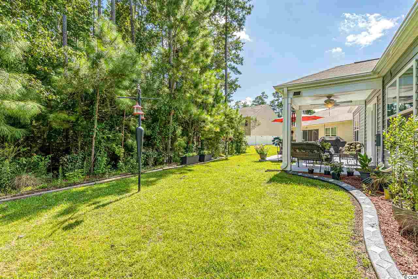
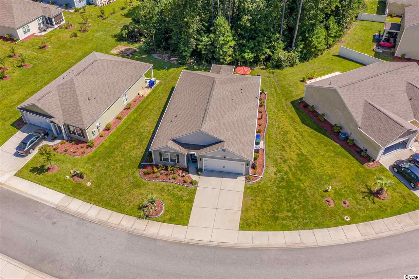
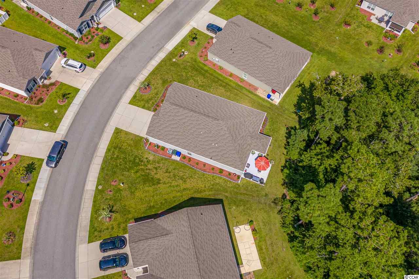
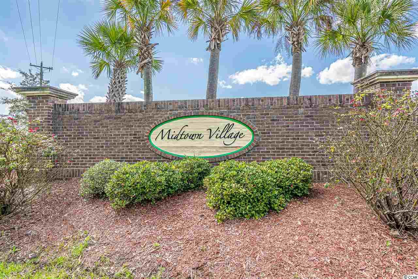
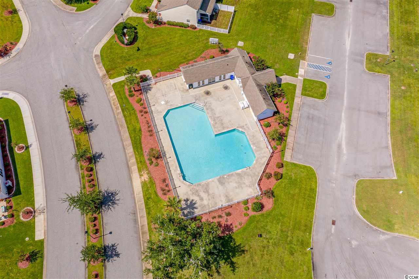
 MLS# 911124
MLS# 911124 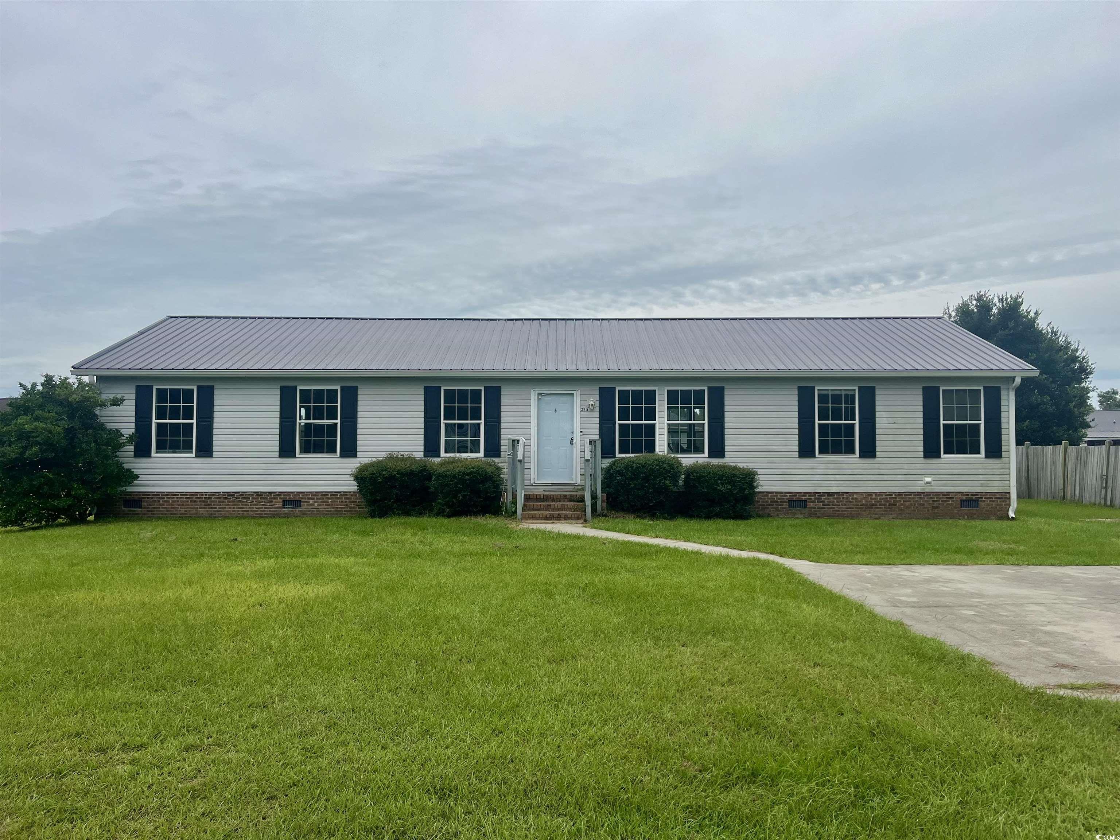
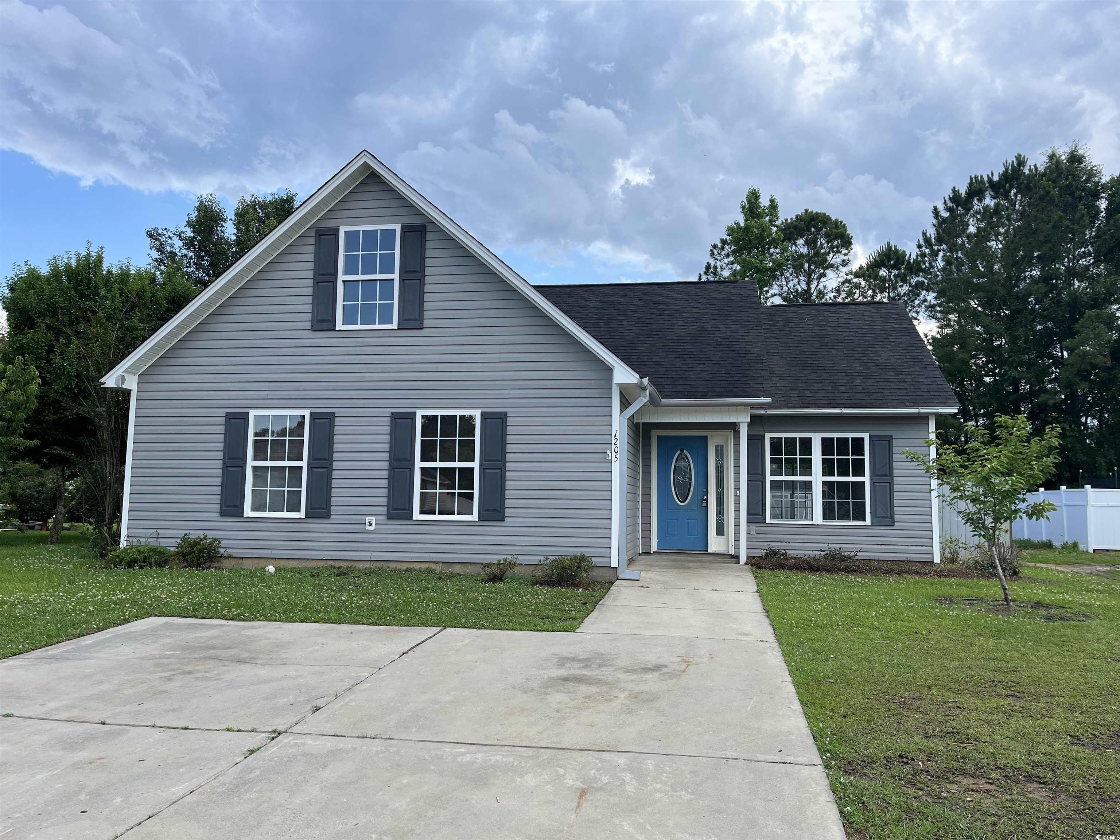
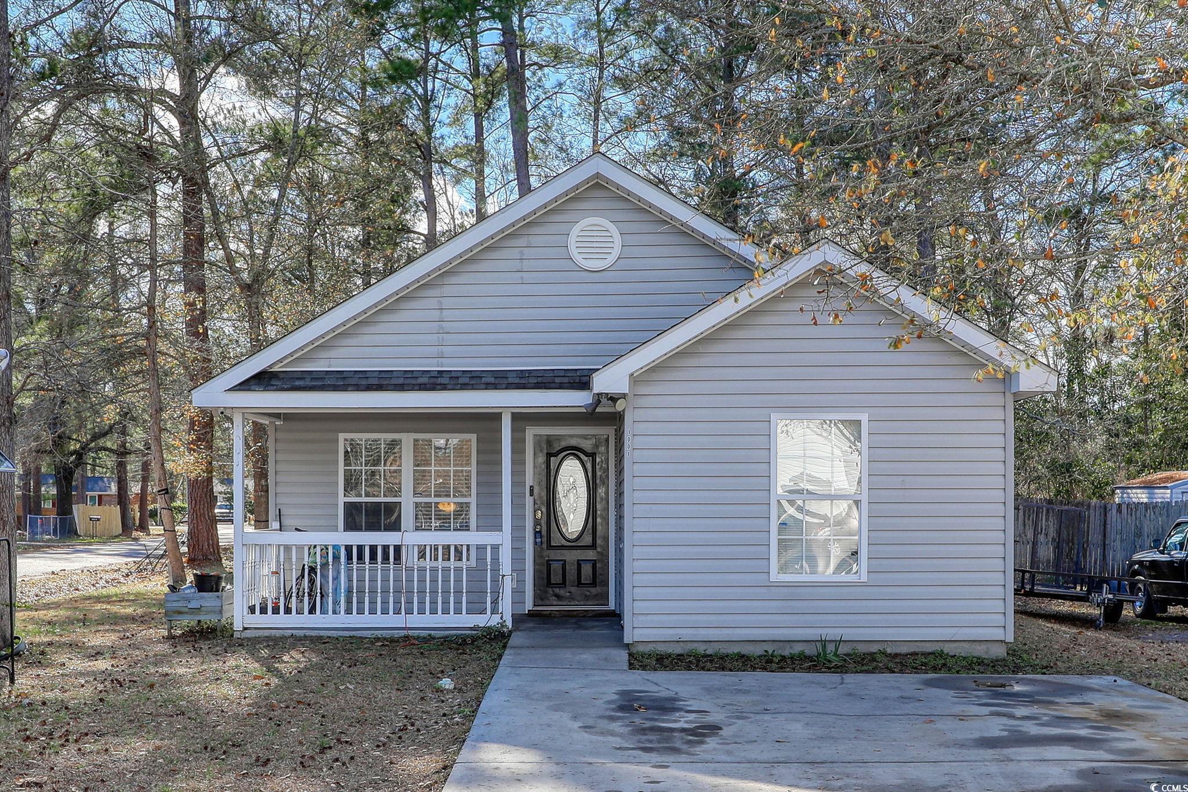
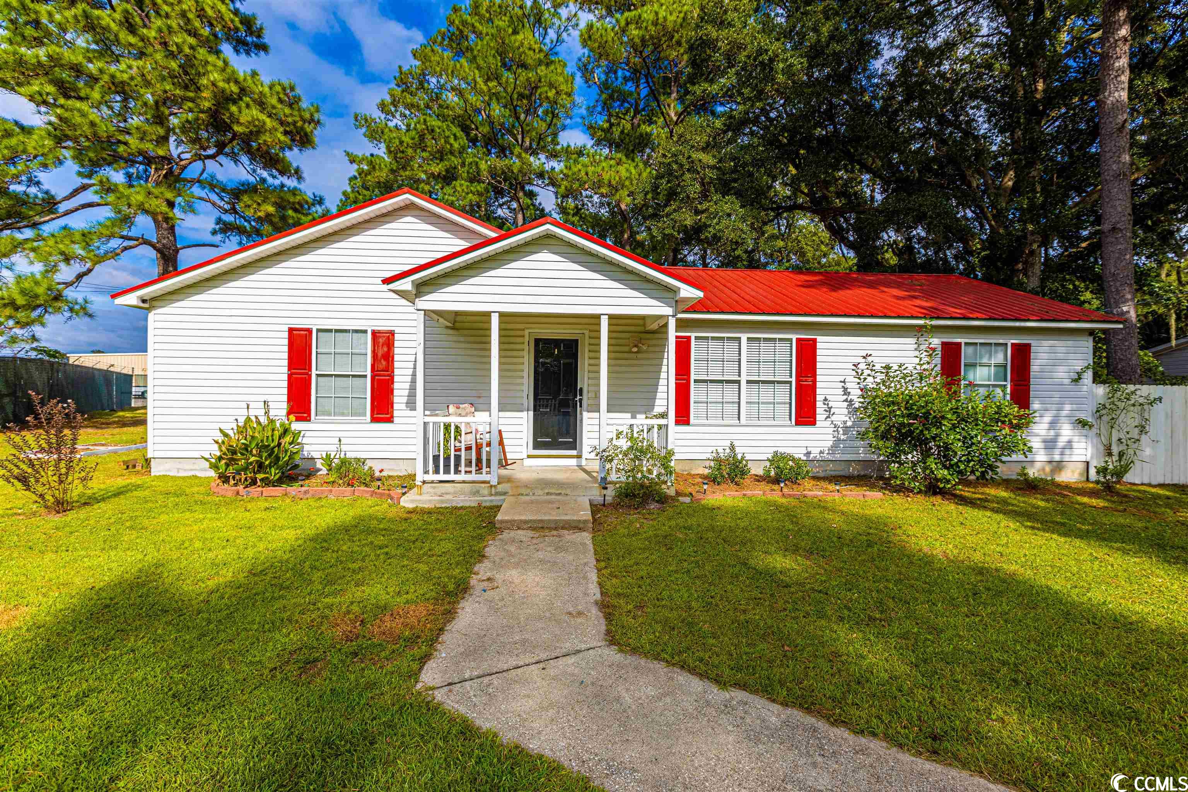
 Provided courtesy of © Copyright 2024 Coastal Carolinas Multiple Listing Service, Inc.®. Information Deemed Reliable but Not Guaranteed. © Copyright 2024 Coastal Carolinas Multiple Listing Service, Inc.® MLS. All rights reserved. Information is provided exclusively for consumers’ personal, non-commercial use,
that it may not be used for any purpose other than to identify prospective properties consumers may be interested in purchasing.
Images related to data from the MLS is the sole property of the MLS and not the responsibility of the owner of this website.
Provided courtesy of © Copyright 2024 Coastal Carolinas Multiple Listing Service, Inc.®. Information Deemed Reliable but Not Guaranteed. © Copyright 2024 Coastal Carolinas Multiple Listing Service, Inc.® MLS. All rights reserved. Information is provided exclusively for consumers’ personal, non-commercial use,
that it may not be used for any purpose other than to identify prospective properties consumers may be interested in purchasing.
Images related to data from the MLS is the sole property of the MLS and not the responsibility of the owner of this website.