Call Luke Anderson
Myrtle Beach, SC 29588
- 3Beds
- 2Full Baths
- 1Half Baths
- 2,428SqFt
- 1994Year Built
- 0.22Acres
- MLS# 2018698
- Residential
- Detached
- Sold
- Approx Time on Market1 month, 29 days
- AreaMyrtle Beach Area--South of 544 & West of 17 Bypass M.i. Horry County
- CountyHorry
- Subdivision Hidden Woods
Overview
Are looking for a home that isn't the same cookie cutter style as your neighbors? This cedar and brick home was custom constructed in the well established Hidden Woods neighborhood. Enter the home through the foyer to find a tranquil family room to your left and a formal dining area to your right. The living area is straight ahead and features a remote control propane gas fireplace, high ceilings and built in bookcases with storage. The large kitchen has a work island with a vegetable sink and a drop in cook top with burners and interchangeable griddle and grill. There are plenty of cabinets and counter space, a good size pantry, breakfast bar, cast iron sink and desk area. The adjoining room can be used as a breakfast area or Carolina room. The laundry room has a convenient wash sink and is located between the kitchen and oversize 539 square foot garage. First floor master bedroom has a vaulted ceiling and fan with sliding glass doors and arched window leading out to the patio and pool. The master bath has glass block windows for privacy and natural light, walk in closet, walk in shower, whirlpool tub, double sink and a vanity area. Upstairs is a loft, a full bath and 2 guest bedrooms. You won't need to rent a storage bin for your holiday decor or struggle with pull down stairs...just step into your 300 square feet of walk in floored attic space. Your family can enjoy fenced in privacy eating out on the deck or enjoying the day in the concrete swimming pool and large patio space. There is even a cabana for storing your yard tools, use it as a dining area or for parties with friends. Newer roof and HVAC plus a one year home warranty! Square footage is approximate and not guaranteed. Buyer is responsible for verification.
Sale Info
Listing Date: 09-04-2020
Sold Date: 11-03-2020
Aprox Days on Market:
1 month(s), 29 day(s)
Listing Sold:
4 Year(s), 11 day(s) ago
Asking Price: $284,900
Selling Price: $270,000
Price Difference:
Reduced By $9,900
Agriculture / Farm
Grazing Permits Blm: ,No,
Horse: No
Grazing Permits Forest Service: ,No,
Grazing Permits Private: ,No,
Irrigation Water Rights: ,No,
Farm Credit Service Incl: ,No,
Crops Included: ,No,
Association Fees / Info
Hoa Frequency: Monthly
Hoa Fees: 37
Hoa: 1
Hoa Includes: AssociationManagement, CommonAreas, LegalAccounting, Trash
Community Features: LongTermRentalAllowed
Assoc Amenities: OwnerAllowedMotorcycle, PetRestrictions, TenantAllowedMotorcycle
Bathroom Info
Total Baths: 3.00
Halfbaths: 1
Fullbaths: 2
Bedroom Info
Beds: 3
Building Info
New Construction: No
Levels: Two
Year Built: 1994
Mobile Home Remains: ,No,
Zoning: RE
Style: Traditional
Construction Materials: Other, WoodFrame
Buyer Compensation
Exterior Features
Spa: No
Patio and Porch Features: RearPorch, FrontPorch, Patio
Pool Features: OutdoorPool, Private
Foundation: Crawlspace
Exterior Features: Fence, Porch, Patio
Financial
Lease Renewal Option: ,No,
Garage / Parking
Parking Capacity: 6
Garage: Yes
Carport: No
Parking Type: Attached, Garage, TwoCarGarage, GarageDoorOpener
Open Parking: No
Attached Garage: Yes
Garage Spaces: 2
Green / Env Info
Interior Features
Floor Cover: Carpet, Laminate, Tile, Wood
Fireplace: No
Laundry Features: WasherHookup
Furnished: Unfurnished
Interior Features: WindowTreatments, BreakfastBar, EntranceFoyer, KitchenIsland, Loft
Appliances: Dishwasher, Disposal, Microwave, Range, Refrigerator, Dryer, Washer
Lot Info
Lease Considered: ,No,
Lease Assignable: ,No,
Acres: 0.22
Lot Size: 84x119x79x118
Land Lease: No
Lot Description: OutsideCityLimits, Rectangular
Misc
Pool Private: Yes
Pets Allowed: OwnerOnly, Yes
Offer Compensation
Other School Info
Property Info
County: Horry
View: No
Senior Community: No
Stipulation of Sale: None
Property Sub Type Additional: Detached
Property Attached: No
Security Features: SmokeDetectors
Disclosures: CovenantsRestrictionsDisclosure,SellerDisclosure
Rent Control: No
Construction: Resale
Room Info
Basement: ,No,
Basement: CrawlSpace
Sold Info
Sold Date: 2020-11-03T00:00:00
Sqft Info
Building Sqft: 3004
Living Area Source: Appraiser
Sqft: 2428
Tax Info
Tax Legal Description: PH IIA; Lot 132
Unit Info
Utilities / Hvac
Heating: Central, Electric
Cooling: CentralAir
Electric On Property: No
Cooling: Yes
Utilities Available: CableAvailable, ElectricityAvailable, SewerAvailable, WaterAvailable
Heating: Yes
Water Source: Public
Waterfront / Water
Waterfront: No
Schools
Elem: Lakewood Elementary School
Middle: Forestbrook Middle School
High: Socastee High School
Directions
From 17 Bypass take 544 heading west for one mile, make a left onto Hidden Woods Dr. Make a right into Hidden Woods on Ashwood Ln. Make next right onto Ashton Cir, home on right. From Hwy 707 take Hidden Woods Dr at the entrance to Brynfield Park. Make a left onto Ashwood Ln and the next right onto Ashton Cir.Courtesy of Cb Sea Coast Advantage Mi - Main Line: 843-650-0998
Call Luke Anderson


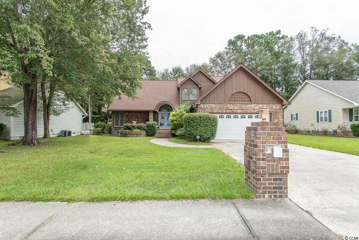
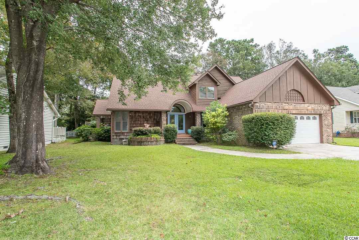
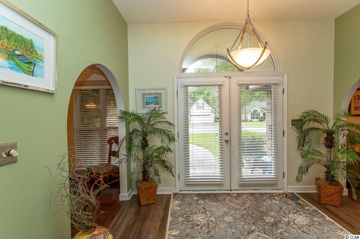
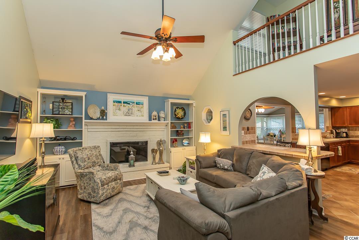
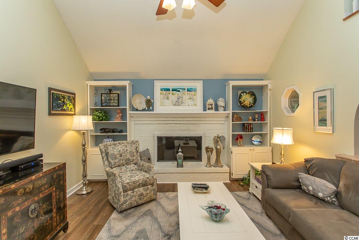
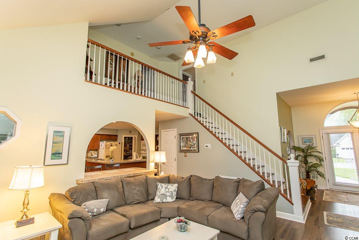
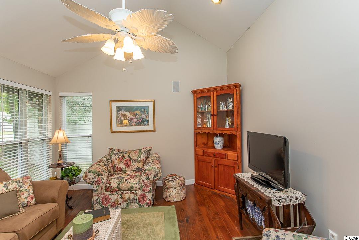
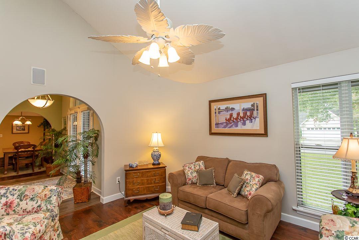
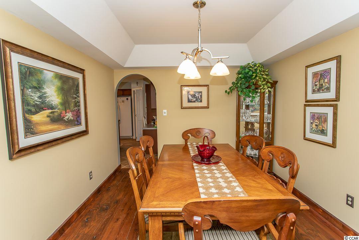
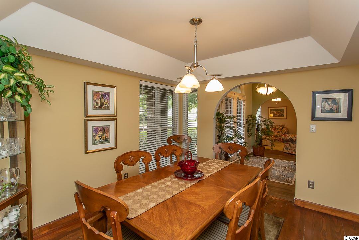
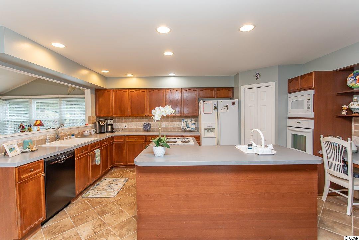
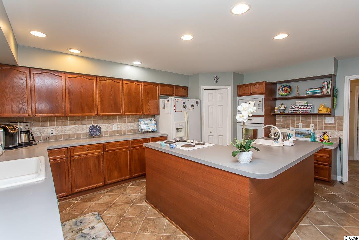
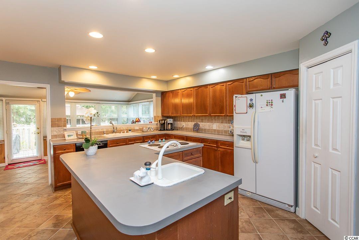
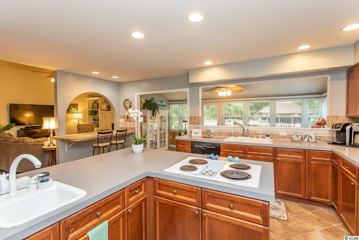
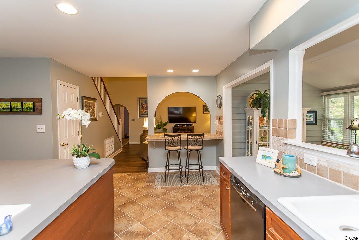
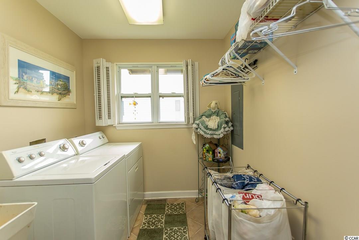
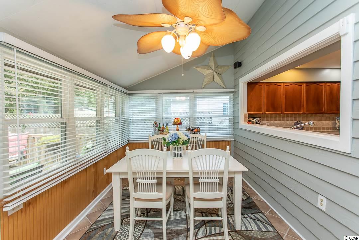
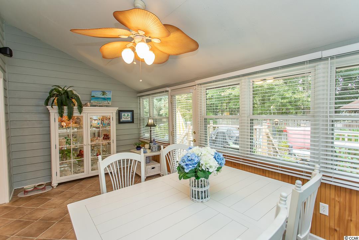
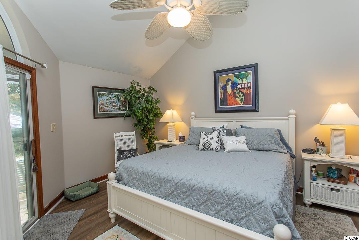
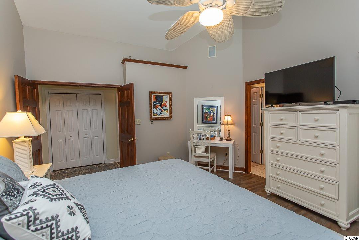
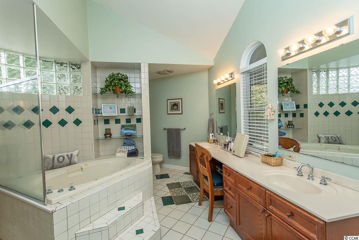
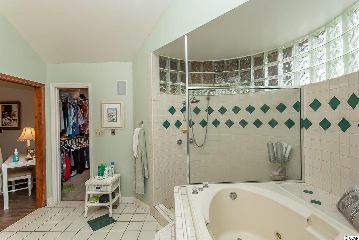
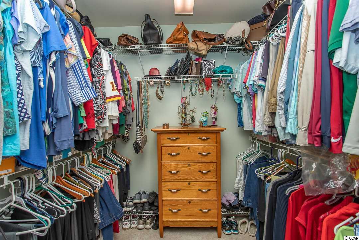
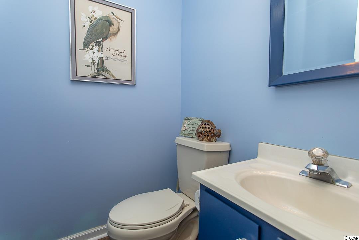
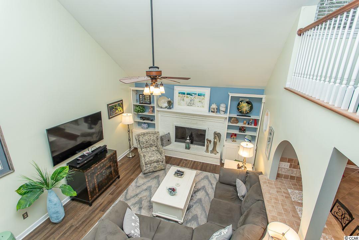
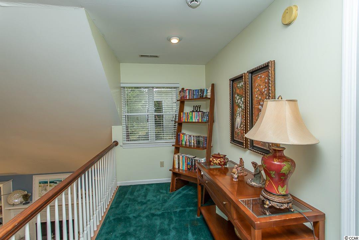
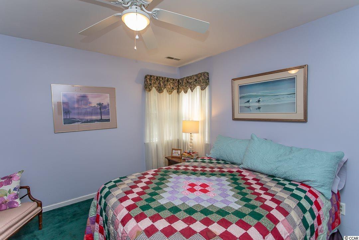
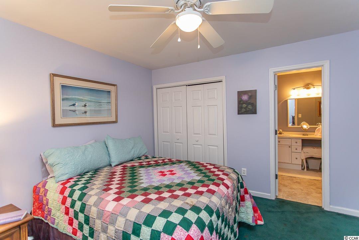
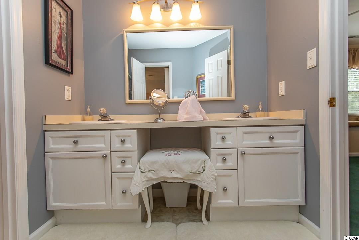
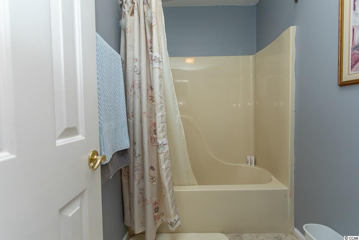
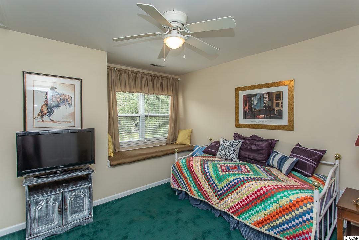
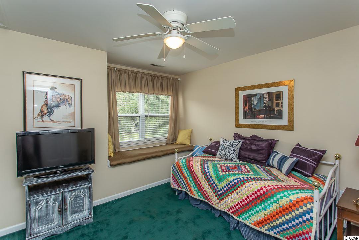
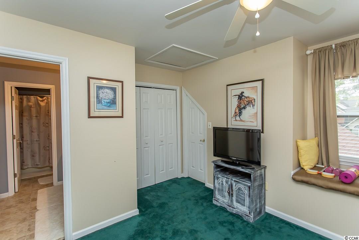
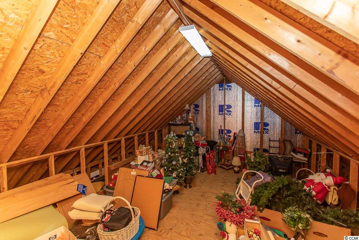
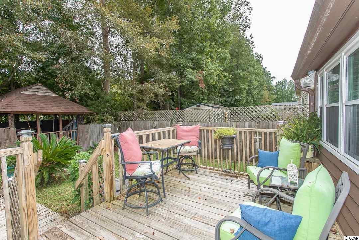
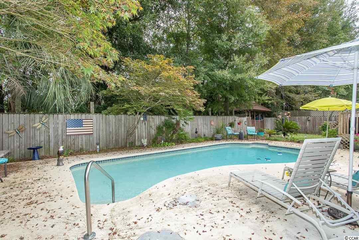
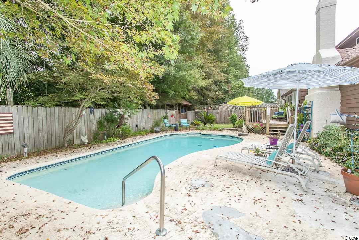
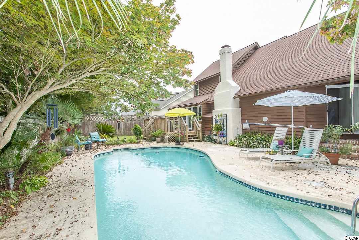
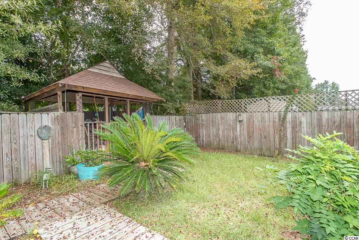
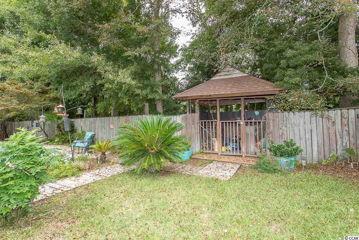
 MLS# 908235
MLS# 908235 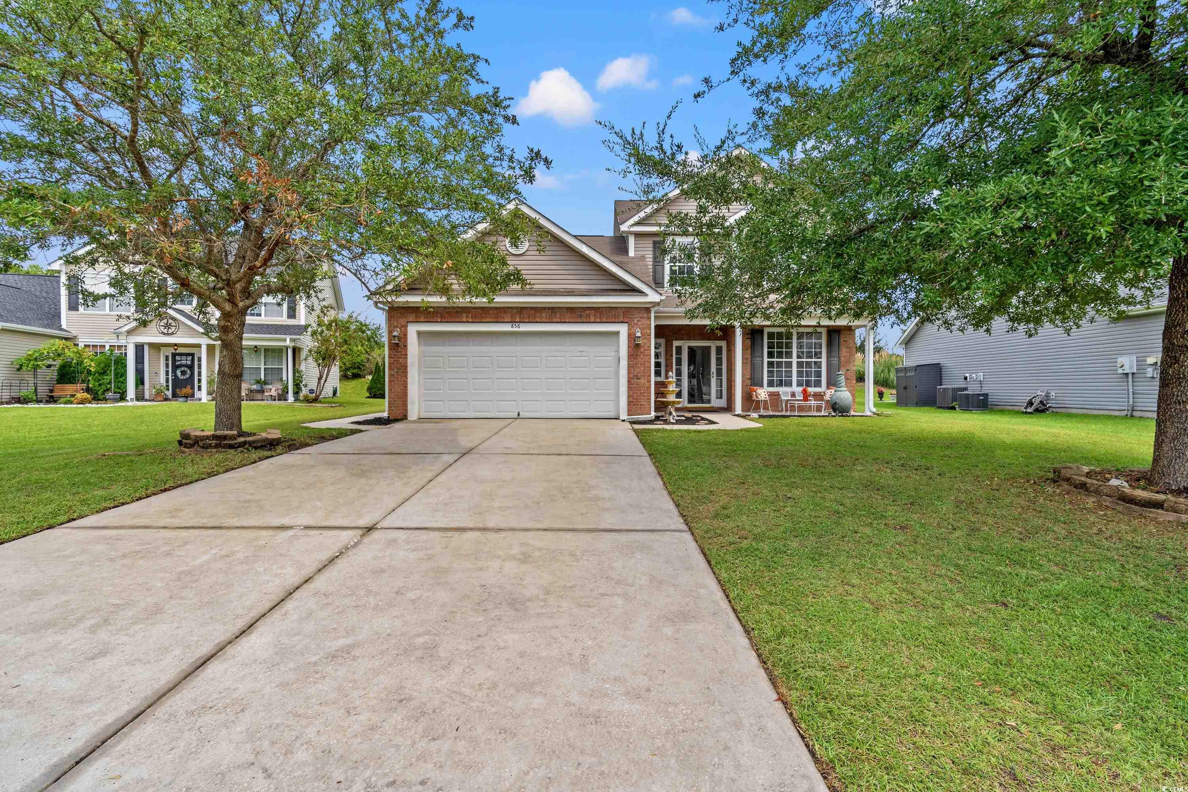
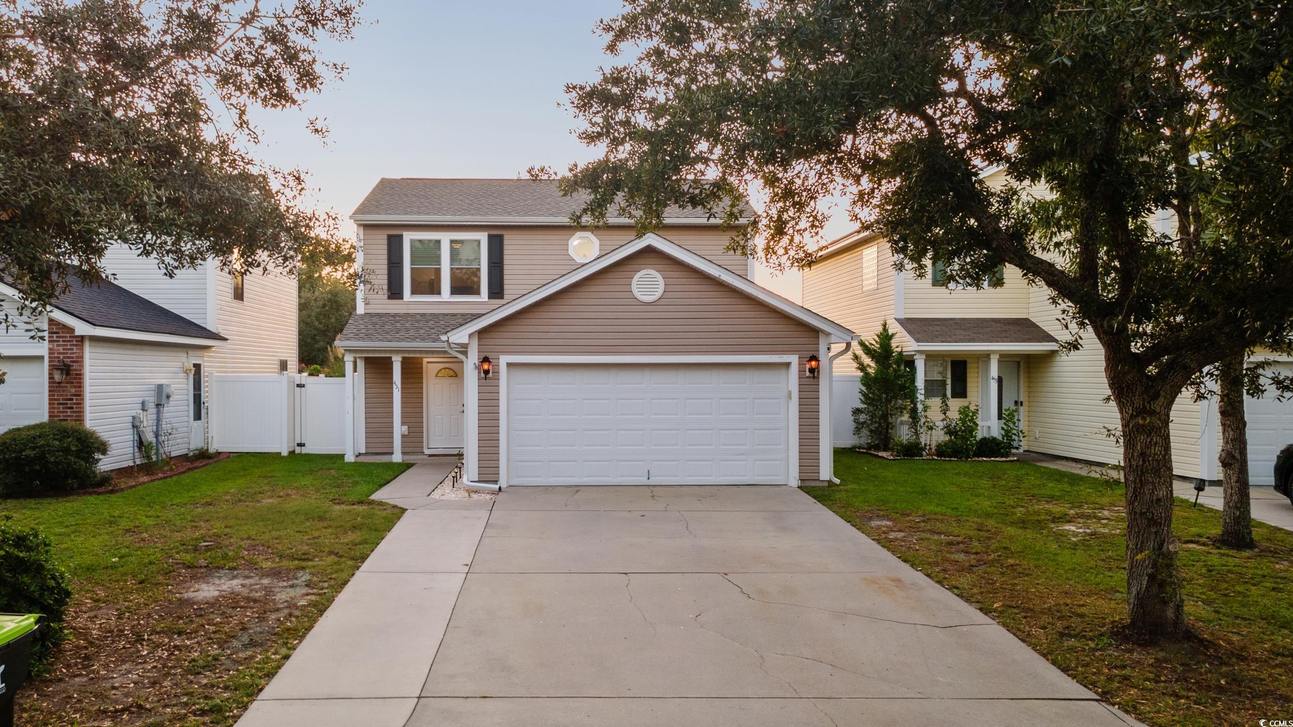
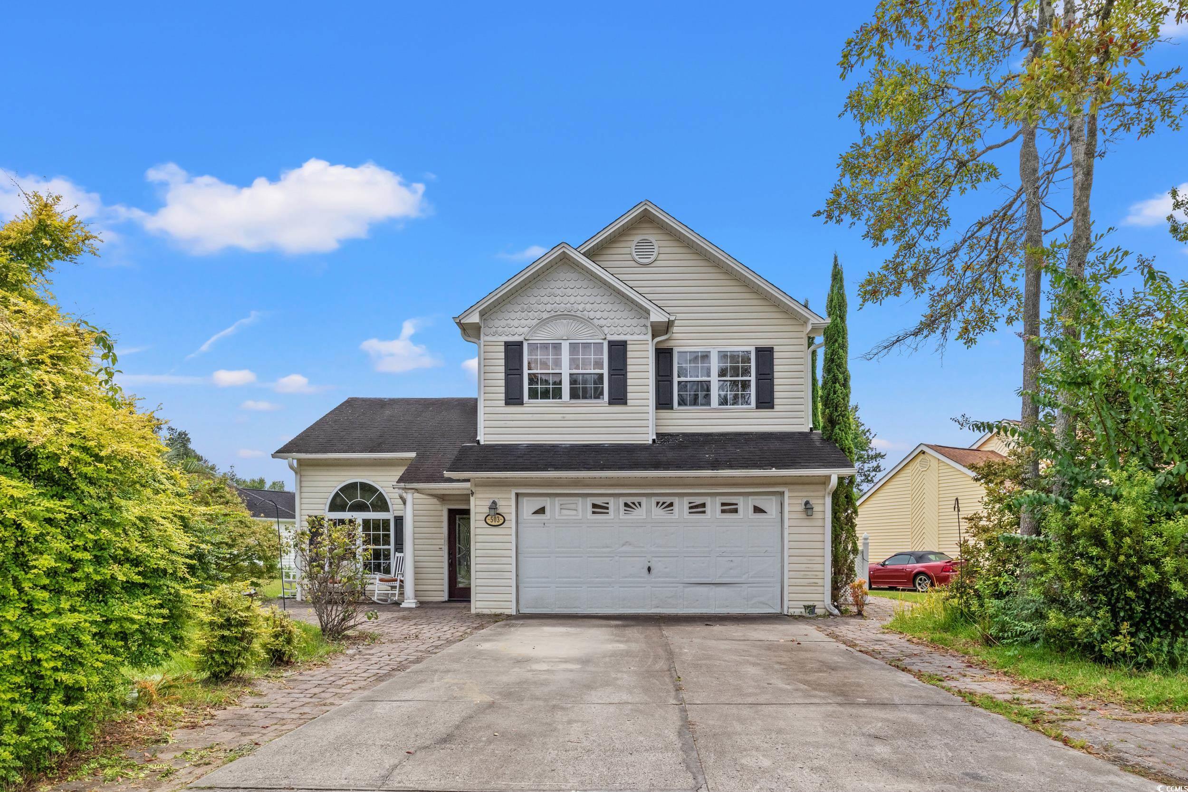
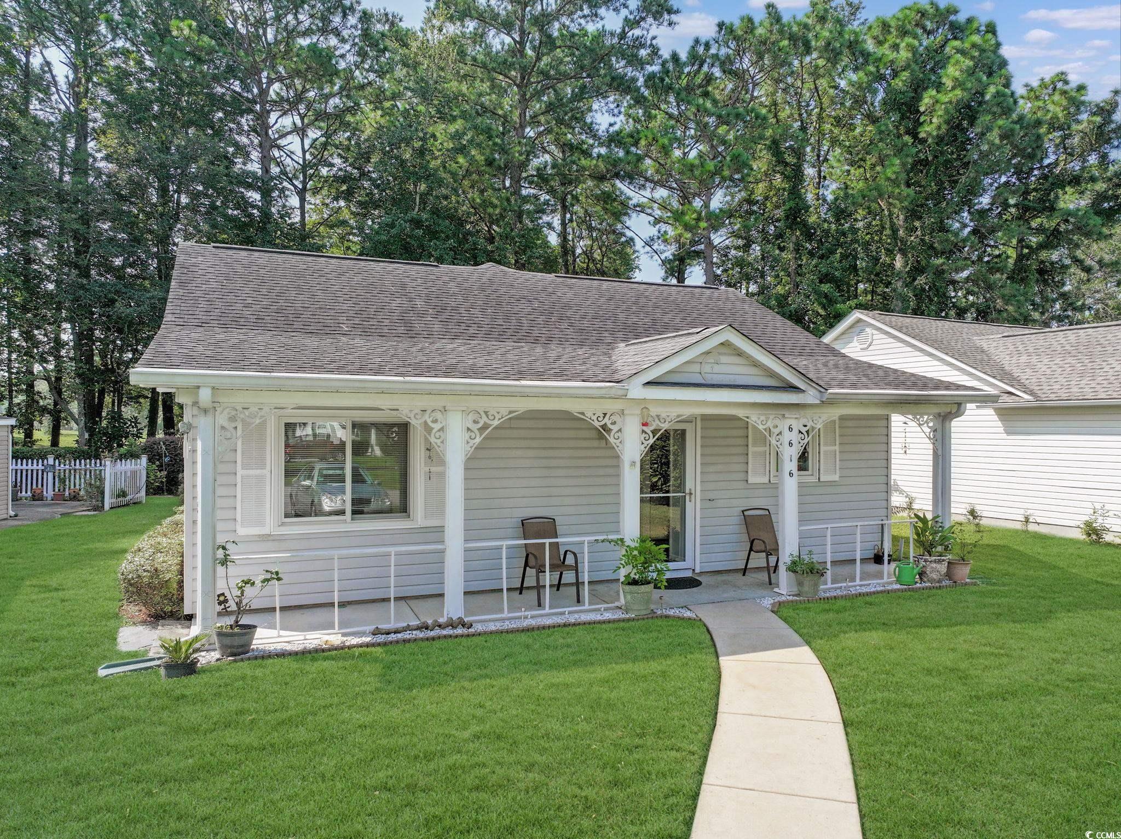
 Provided courtesy of © Copyright 2024 Coastal Carolinas Multiple Listing Service, Inc.®. Information Deemed Reliable but Not Guaranteed. © Copyright 2024 Coastal Carolinas Multiple Listing Service, Inc.® MLS. All rights reserved. Information is provided exclusively for consumers’ personal, non-commercial use,
that it may not be used for any purpose other than to identify prospective properties consumers may be interested in purchasing.
Images related to data from the MLS is the sole property of the MLS and not the responsibility of the owner of this website.
Provided courtesy of © Copyright 2024 Coastal Carolinas Multiple Listing Service, Inc.®. Information Deemed Reliable but Not Guaranteed. © Copyright 2024 Coastal Carolinas Multiple Listing Service, Inc.® MLS. All rights reserved. Information is provided exclusively for consumers’ personal, non-commercial use,
that it may not be used for any purpose other than to identify prospective properties consumers may be interested in purchasing.
Images related to data from the MLS is the sole property of the MLS and not the responsibility of the owner of this website.