Call Luke Anderson
Surfside Beach, SC 29575
- 3Beds
- 3Full Baths
- N/AHalf Baths
- 1,639SqFt
- 1995Year Built
- 0.12Acres
- MLS# 2017717
- Residential
- Detached
- Sold
- Approx Time on Market5 months, 23 days
- AreaSurfside Area-Glensbay To Gc Connector
- CountyHorry
- Subdivision Glenn Meadows
Overview
Just remodeled! Beautiful 3 bedroom, 3 bath home located in the quaint community of Glenn Meadows. This home features soaring cathedral ceilings and large bedrooms with walk-in closets in each one. The large bonus room can be used as a 4th bedroom if needed. The outside space is a private fenced oasis which is nicely landscaped with an above ground pool and large deck with seating. The 2 car garage was previously used as additional living space but has been converted back to a garage. A brand new garage door and garage door opener were just installed. Conveniently located just off of Glenns Bay Road, it's less than 2 miles to the beach and close to shopping, restaurants, medical care and all the attractions Myrtle Beach has to offer.
Sale Info
Listing Date: 08-24-2020
Sold Date: 02-17-2021
Aprox Days on Market:
5 month(s), 23 day(s)
Listing Sold:
3 Year(s), 8 month(s), 25 day(s) ago
Asking Price: $209,900
Selling Price: $228,300
Price Difference:
Increase $18,400
Agriculture / Farm
Grazing Permits Blm: ,No,
Horse: No
Grazing Permits Forest Service: ,No,
Grazing Permits Private: ,No,
Irrigation Water Rights: ,No,
Farm Credit Service Incl: ,No,
Crops Included: ,No,
Association Fees / Info
Hoa Frequency: Monthly
Hoa Fees: 36
Hoa: 1
Hoa Includes: AssociationManagement, CommonAreas, LegalAccounting, Trash
Community Features: GolfCartsOK, LongTermRentalAllowed
Assoc Amenities: OwnerAllowedGolfCart, OwnerAllowedMotorcycle, PetRestrictions, TenantAllowedGolfCart, TenantAllowedMotorcycle
Bathroom Info
Total Baths: 3.00
Fullbaths: 3
Bedroom Info
Beds: 3
Building Info
New Construction: No
Levels: Two
Year Built: 1995
Mobile Home Remains: ,No,
Zoning: RES
Style: Traditional
Construction Materials: VinylSiding
Builders Name: R.Green
Builder Model: Robin
Buyer Compensation
Exterior Features
Spa: No
Patio and Porch Features: Deck, Patio
Pool Features: OutdoorPool, Private
Foundation: Slab
Exterior Features: Deck, Fence, Patio
Financial
Lease Renewal Option: ,No,
Garage / Parking
Parking Capacity: 6
Garage: Yes
Carport: No
Parking Type: Attached, Garage, TwoCarGarage
Open Parking: No
Attached Garage: Yes
Garage Spaces: 2
Green / Env Info
Interior Features
Floor Cover: Vinyl
Fireplace: No
Laundry Features: WasherHookup
Furnished: Unfurnished
Interior Features: WindowTreatments, BreakfastBar, BedroomonMainLevel
Appliances: Dishwasher, Disposal, Microwave, Range, Refrigerator
Lot Info
Lease Considered: ,No,
Lease Assignable: ,No,
Acres: 0.12
Lot Size: 50x95x62x95
Land Lease: No
Lot Description: IrregularLot, OutsideCityLimits
Misc
Pool Private: Yes
Pets Allowed: OwnerOnly, Yes
Offer Compensation
Other School Info
Property Info
County: Horry
View: No
Senior Community: No
Stipulation of Sale: None
Property Sub Type Additional: Detached
Property Attached: No
Security Features: SmokeDetectors
Disclosures: CovenantsRestrictionsDisclosure,SellerDisclosure
Rent Control: No
Construction: Resale
Room Info
Basement: ,No,
Sold Info
Sold Date: 2021-02-17T00:00:00
Sqft Info
Building Sqft: 2192
Living Area Source: Plans
Sqft: 1639
Tax Info
Unit Info
Utilities / Hvac
Heating: Central, Electric
Cooling: CentralAir
Electric On Property: No
Cooling: Yes
Utilities Available: CableAvailable, ElectricityAvailable, SewerAvailable, UndergroundUtilities, WaterAvailable
Heating: Yes
Water Source: Public
Waterfront / Water
Waterfront: No
Schools
Elem: Seaside Elementary School
Middle: Saint James Middle School
High: Saint James High School
Directions
From Bypass 17 take Glenns Bay Road and make a right on Coachman Lane. Make a right onto Dry Gulley Lane and the house is the first one on the left. Do not follow GPS once in neighborhood because it takes you to a different house for some reason.Courtesy of Brg Mi
Call Luke Anderson


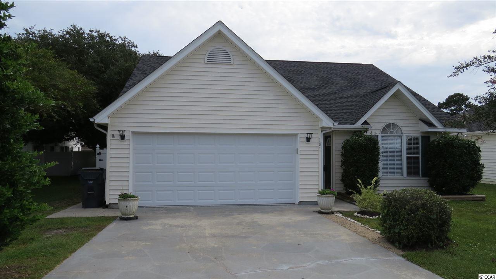
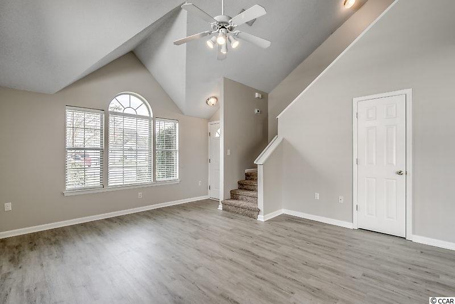
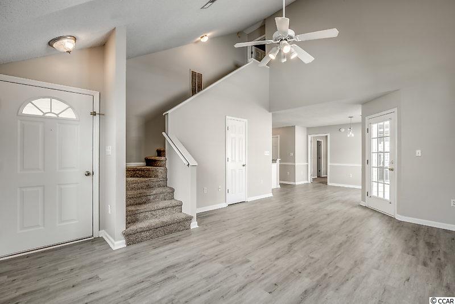
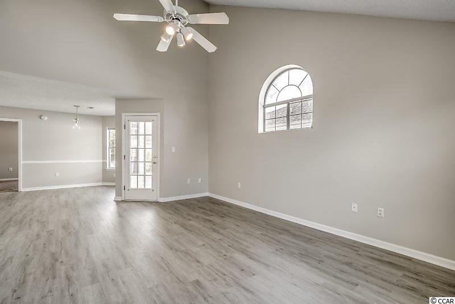
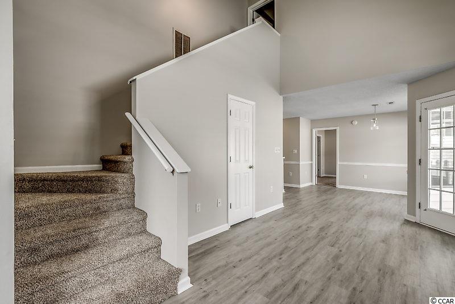
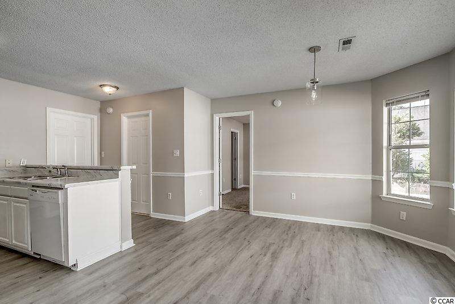
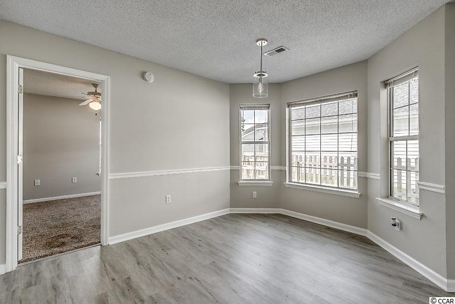
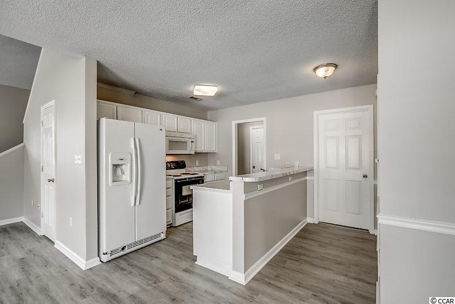
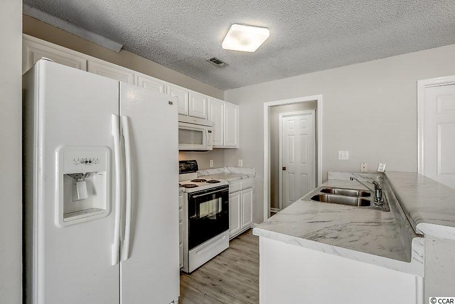
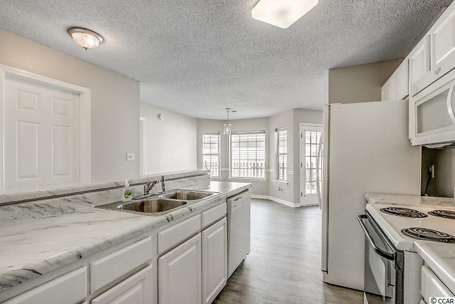
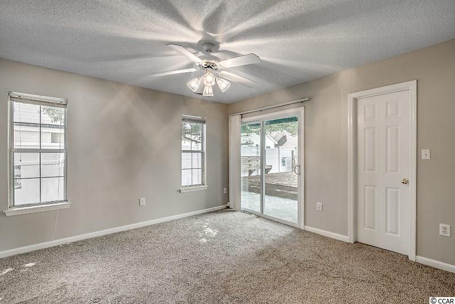
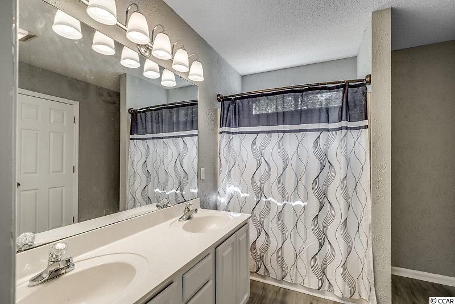
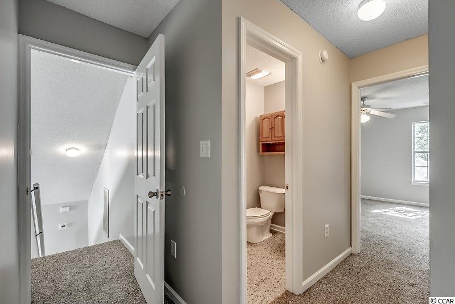
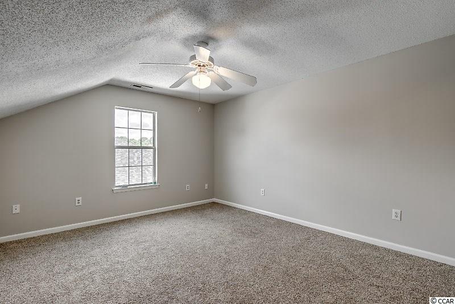
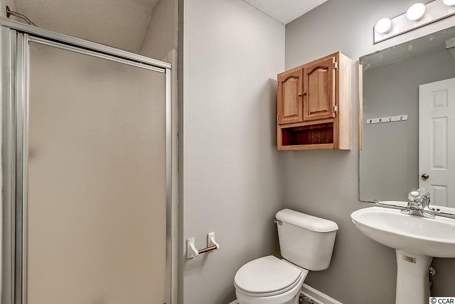
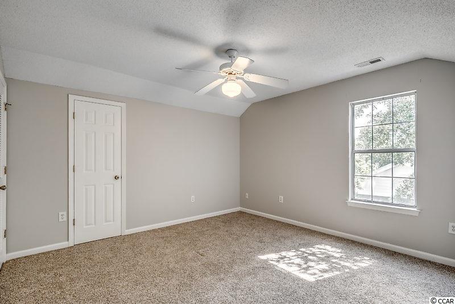
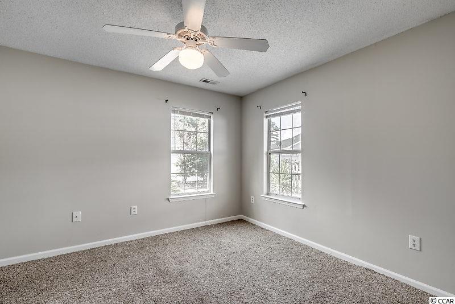
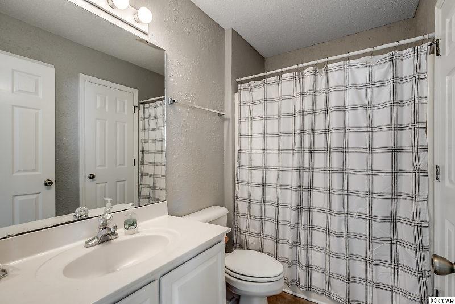
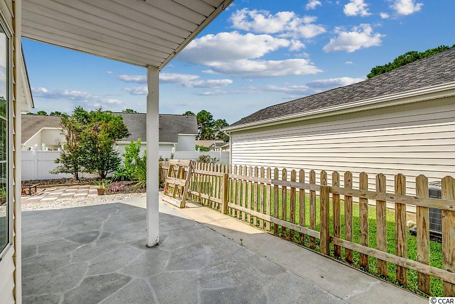
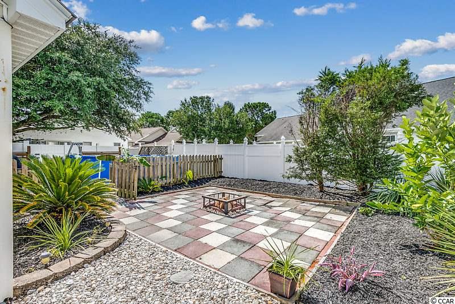
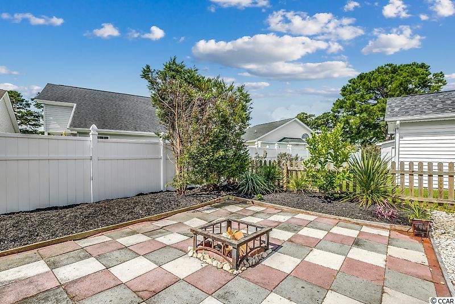
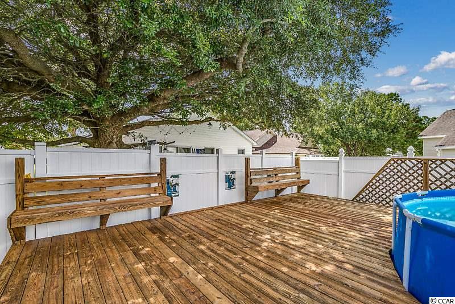
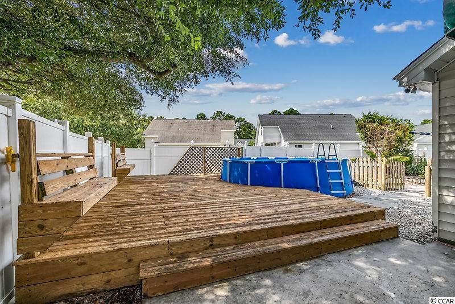
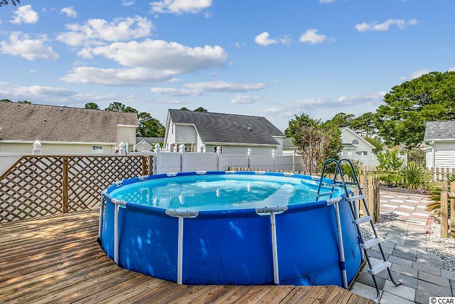
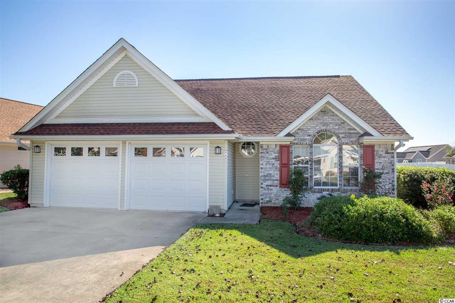
 MLS# 2025938
MLS# 2025938 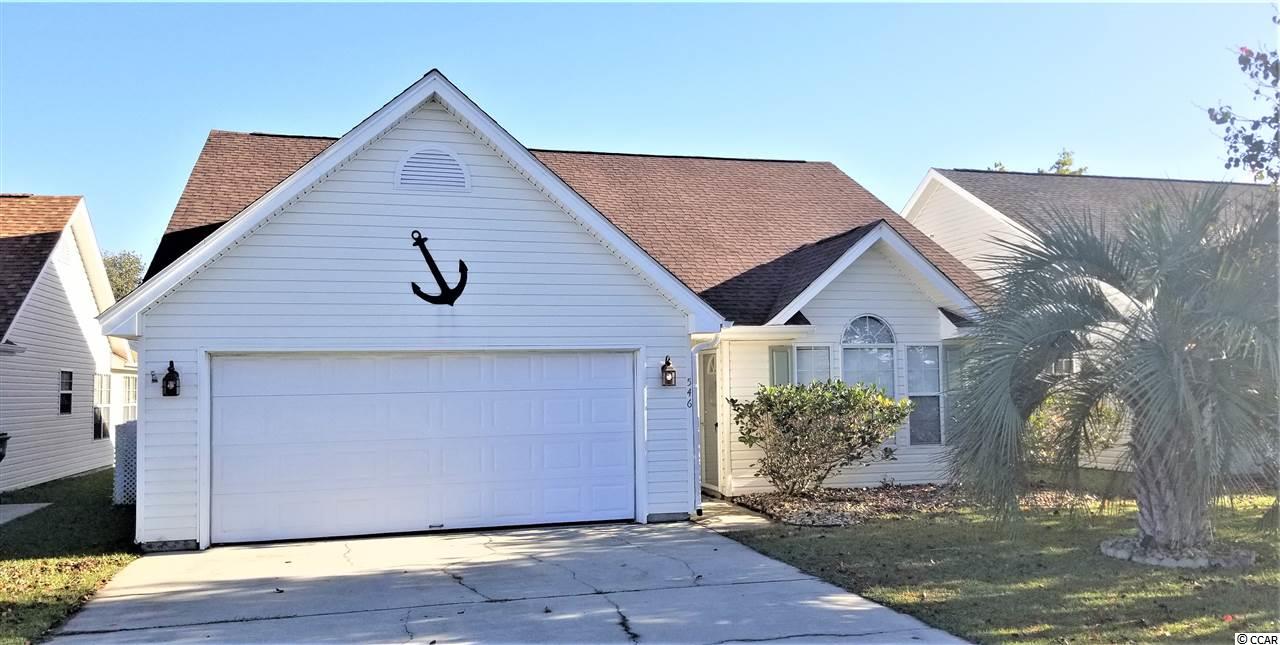
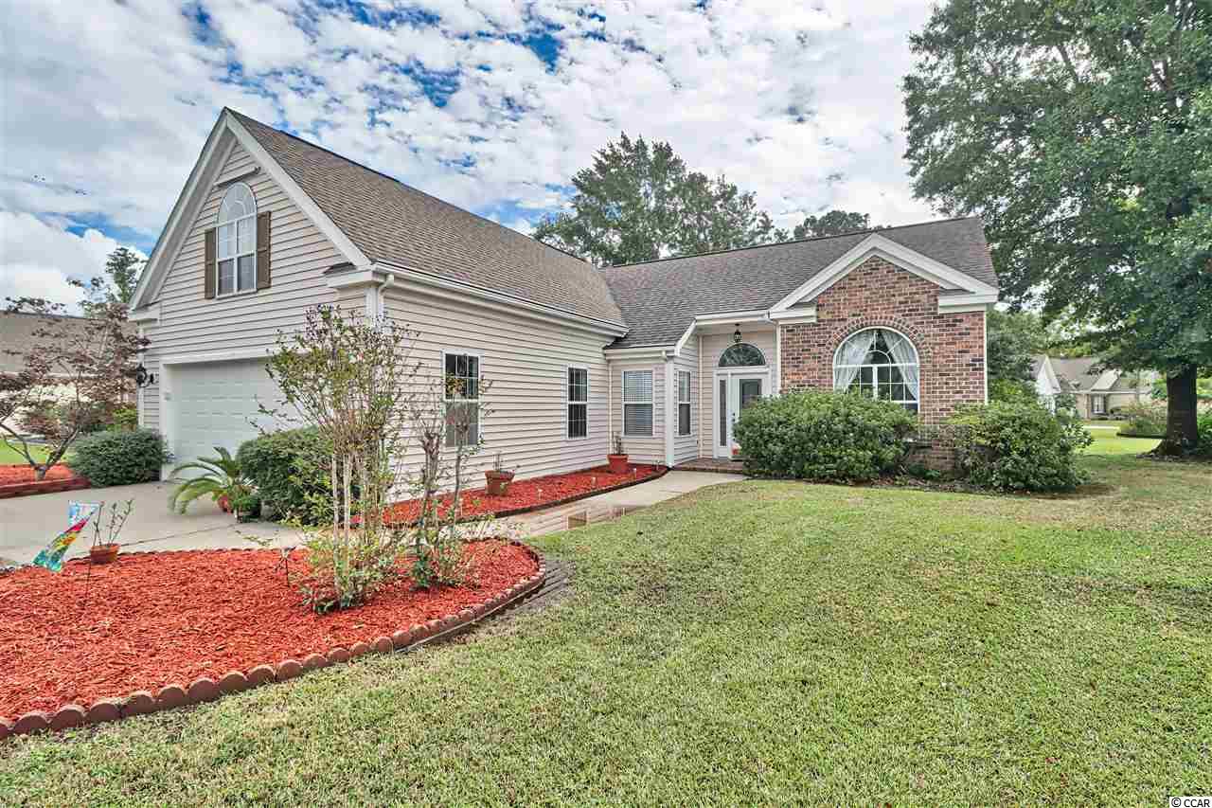
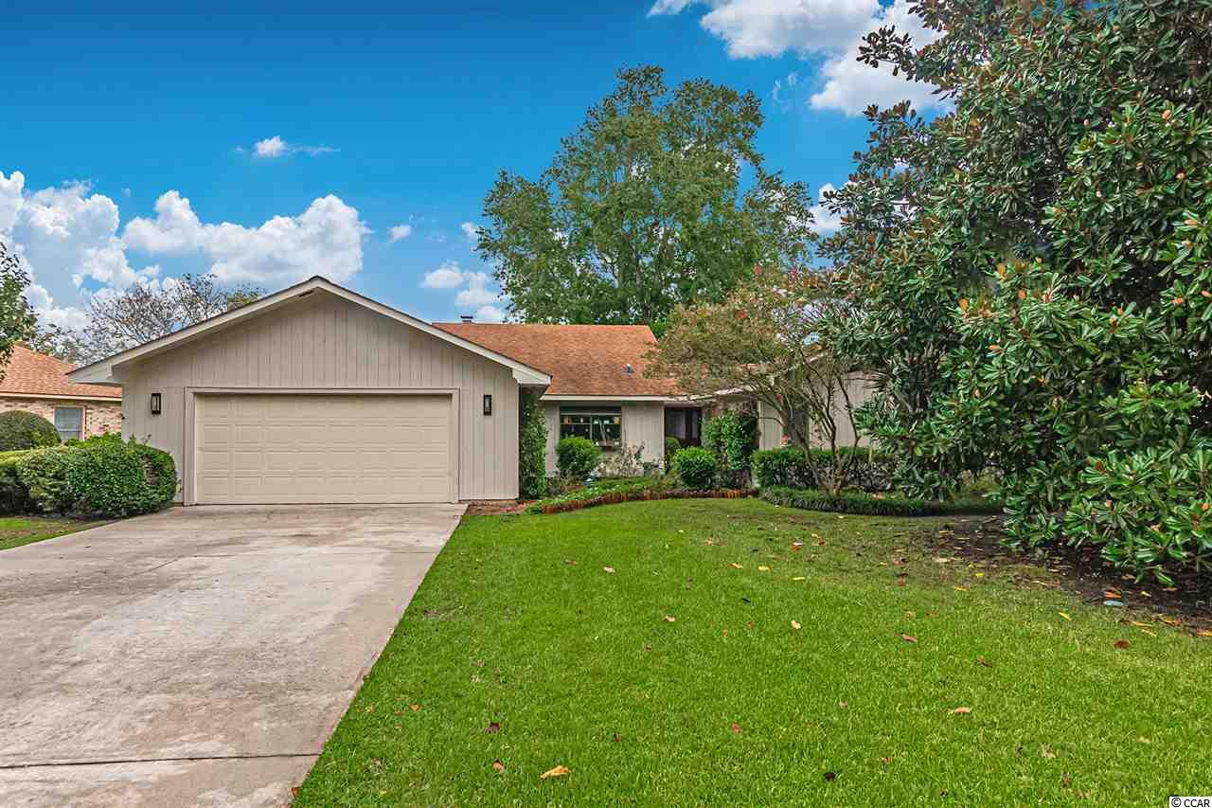
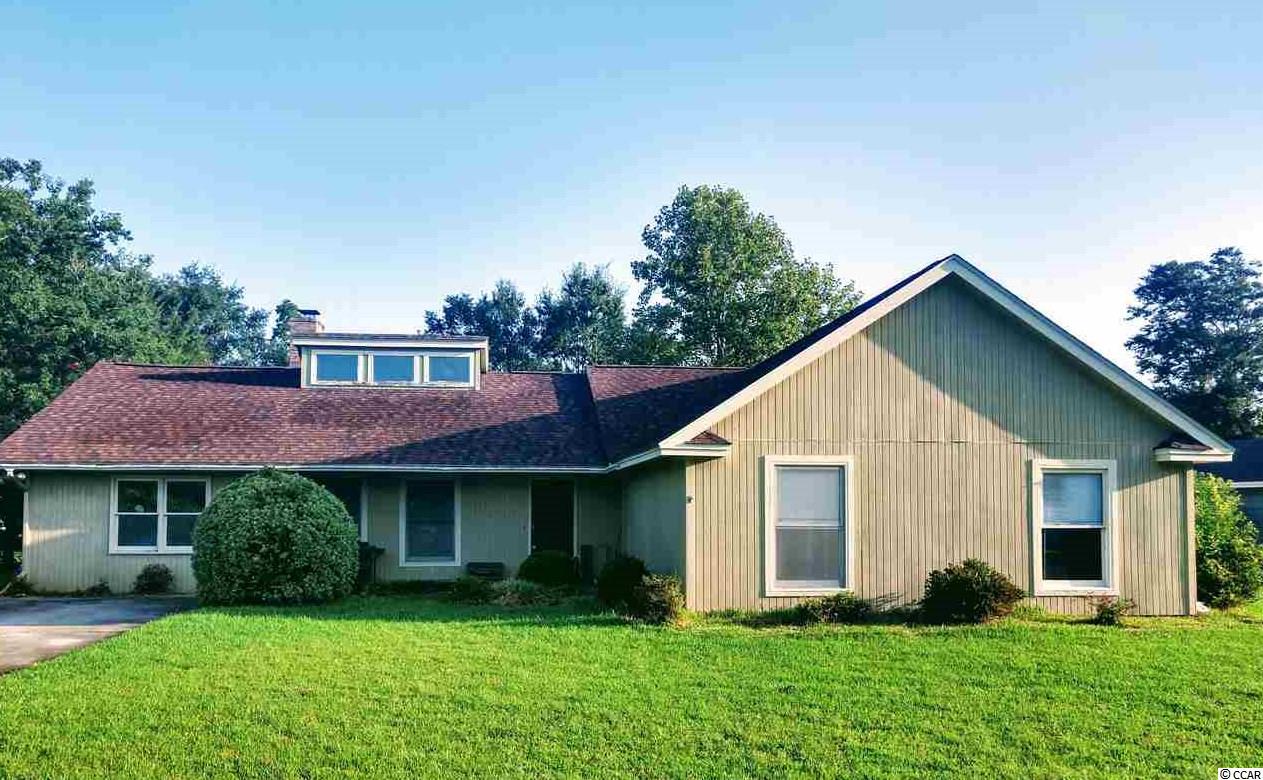
 Provided courtesy of © Copyright 2024 Coastal Carolinas Multiple Listing Service, Inc.®. Information Deemed Reliable but Not Guaranteed. © Copyright 2024 Coastal Carolinas Multiple Listing Service, Inc.® MLS. All rights reserved. Information is provided exclusively for consumers’ personal, non-commercial use,
that it may not be used for any purpose other than to identify prospective properties consumers may be interested in purchasing.
Images related to data from the MLS is the sole property of the MLS and not the responsibility of the owner of this website.
Provided courtesy of © Copyright 2024 Coastal Carolinas Multiple Listing Service, Inc.®. Information Deemed Reliable but Not Guaranteed. © Copyright 2024 Coastal Carolinas Multiple Listing Service, Inc.® MLS. All rights reserved. Information is provided exclusively for consumers’ personal, non-commercial use,
that it may not be used for any purpose other than to identify prospective properties consumers may be interested in purchasing.
Images related to data from the MLS is the sole property of the MLS and not the responsibility of the owner of this website.