Call Luke Anderson
Conway, SC 29526
- 4Beds
- 3Full Baths
- N/AHalf Baths
- 2,747SqFt
- 2004Year Built
- 0.21Acres
- MLS# 2017536
- Residential
- Detached
- Sold
- Approx Time on Market6 months, 17 days
- AreaConway Central Between 501& 9th Ave / South of 501
- CountyHorry
- Subdivision Buckwood
Overview
Beautiful all brick 4 bedroom 3 bath home on a corner lot located in the Buckwood community. Property has fabulous landscaping that has been meticulously maintained. This home offers many upgrades including hardwood floors, tile flooring, crown molding, etc. Kitchen offers great cooking space with custom 36"" cabinets with under-mount lighting, and granite counter tops. Double doors lead from the kitchen to the formal dining room. Breakfast area next to kitchen. Living area has raised ceilings, and fire place with built in cabinets. The master suite has his/her walk in closets, doors leading to the back deck, whirlpool tub, marble floors, and double sinks with granite counter tops. There is one guest bedroom on same side as master. Full guest bath in hallway between the master and guest room. This home has a split floor plan with the other two guest rooms on the opposite side of the house. Those two rooms share a Jack and Jill bathroom. Large laundry room with lots of storage. 2 car garage with circle driveway and additional detached storage shed. Other features include irrigation system, and gutters with shield guards. This home is located close to everything Conway has to offer with no HOA. Please be sure to check out our matterport virtual tour of the property and call your agent today to schedule your showing.
Sale Info
Listing Date: 08-21-2020
Sold Date: 03-11-2021
Aprox Days on Market:
6 month(s), 17 day(s)
Listing Sold:
3 Year(s), 8 month(s), 1 day(s) ago
Asking Price: $379,900
Selling Price: $356,500
Price Difference:
Reduced By $8,400
Agriculture / Farm
Grazing Permits Blm: ,No,
Horse: No
Grazing Permits Forest Service: ,No,
Grazing Permits Private: ,No,
Irrigation Water Rights: ,No,
Farm Credit Service Incl: ,No,
Crops Included: ,No,
Association Fees / Info
Hoa Frequency: NotApplicable
Hoa: No
Bathroom Info
Total Baths: 3.00
Fullbaths: 3
Bedroom Info
Beds: 4
Building Info
New Construction: No
Levels: One
Year Built: 2004
Mobile Home Remains: ,No,
Zoning: Resq
Style: Traditional
Construction Materials: Brick
Buyer Compensation
Exterior Features
Spa: No
Patio and Porch Features: RearPorch, Deck
Foundation: Crawlspace
Exterior Features: Deck, Fence, SprinklerIrrigation, Porch, Storage
Financial
Lease Renewal Option: ,No,
Garage / Parking
Parking Capacity: 6
Garage: Yes
Carport: No
Parking Type: Attached, TwoCarGarage, Garage
Open Parking: No
Attached Garage: Yes
Garage Spaces: 2
Green / Env Info
Interior Features
Floor Cover: Carpet, Tile, Wood
Fireplace: No
Laundry Features: WasherHookup
Interior Features: SplitBedrooms, BreakfastBar, BreakfastArea, EntranceFoyer, SolidSurfaceCounters
Appliances: Dishwasher, Disposal, Microwave, Range, Refrigerator
Lot Info
Lease Considered: ,No,
Lease Assignable: ,No,
Acres: 0.21
Land Lease: No
Lot Description: CityLot, Rectangular
Misc
Pool Private: No
Offer Compensation
Other School Info
Property Info
County: Horry
View: No
Senior Community: No
Stipulation of Sale: None
Property Sub Type Additional: Detached
Property Attached: No
Rent Control: No
Construction: Resale
Room Info
Basement: ,No,
Basement: CrawlSpace
Sold Info
Sold Date: 2021-03-11T00:00:00
Sqft Info
Building Sqft: 3949
Living Area Source: PublicRecords
Sqft: 2747
Tax Info
Unit Info
Utilities / Hvac
Heating: Central, Electric
Cooling: CentralAir
Electric On Property: No
Cooling: Yes
Utilities Available: CableAvailable, ElectricityAvailable, SewerAvailable, WaterAvailable
Heating: Yes
Water Source: Public
Waterfront / Water
Waterfront: No
Courtesy of Sansbury Butler Properties
Call Luke Anderson


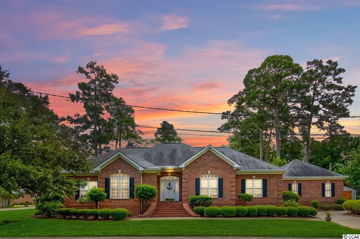
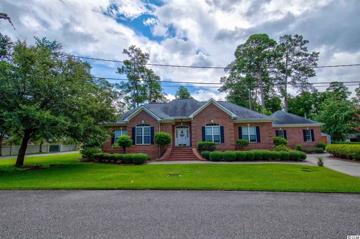
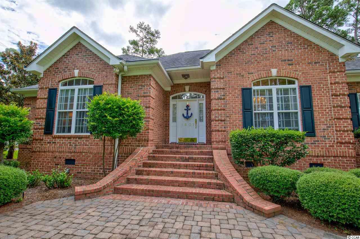
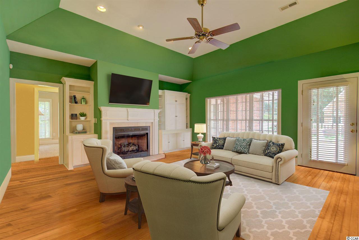
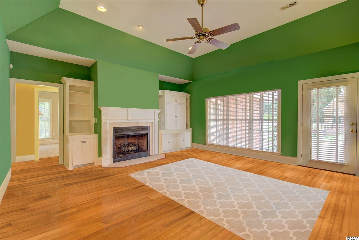
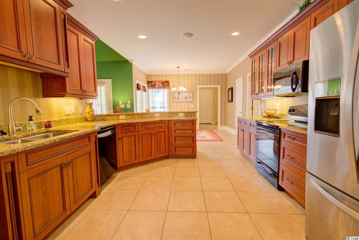
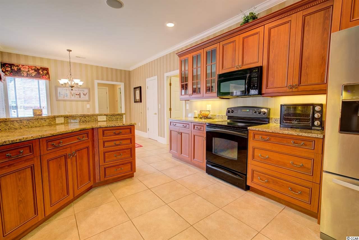
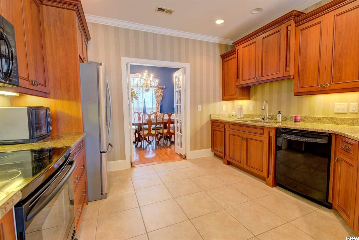
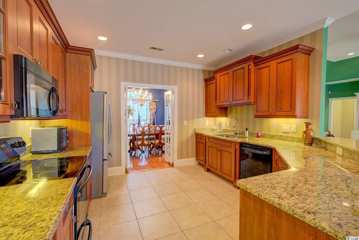
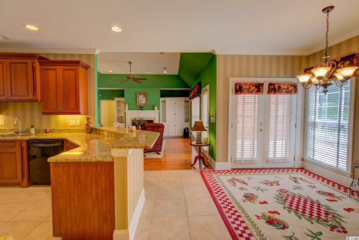
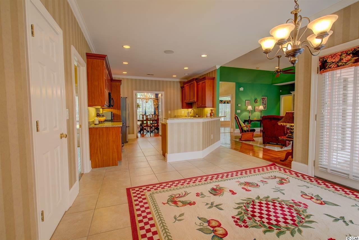
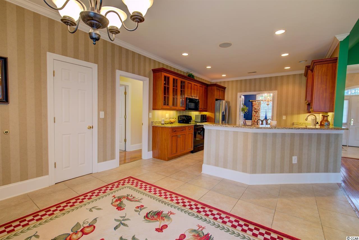
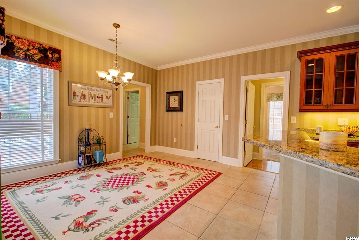
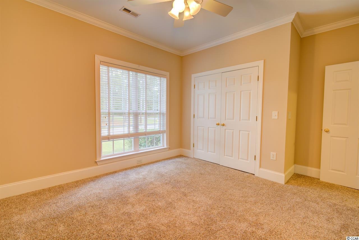
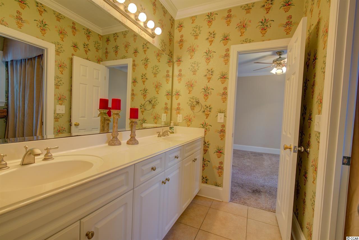
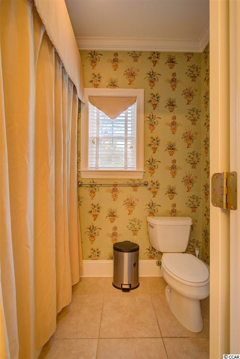
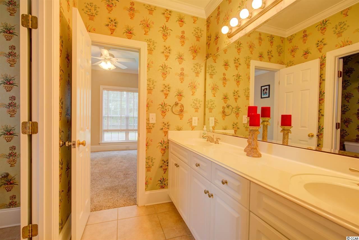
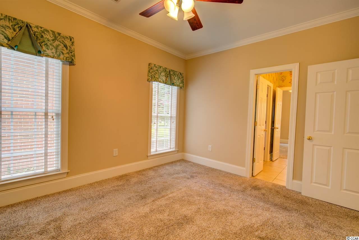
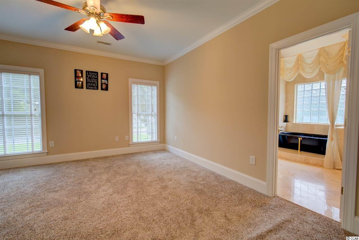
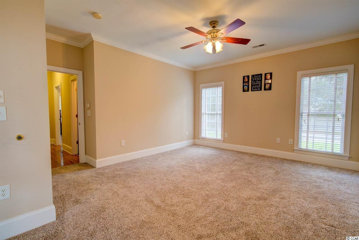
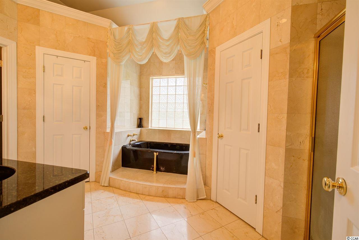
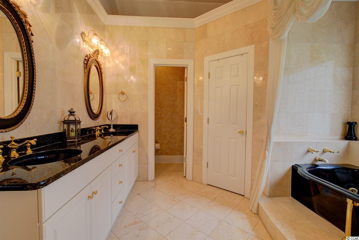
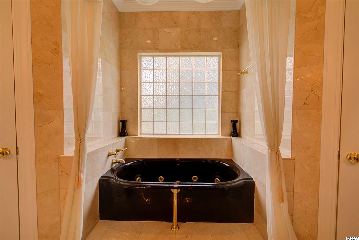
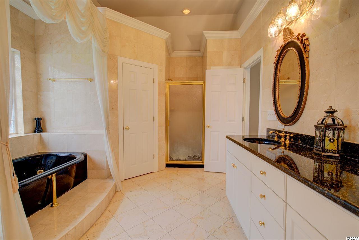
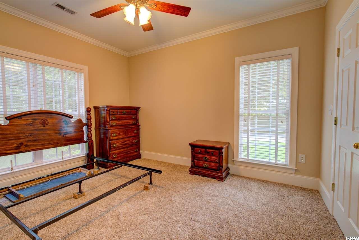
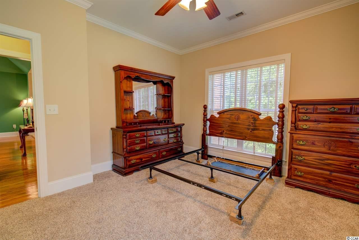
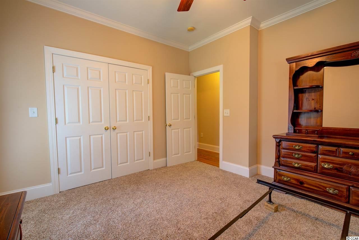
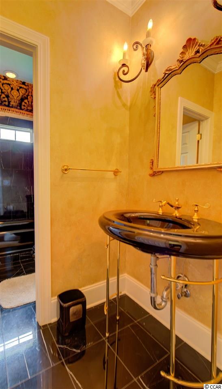
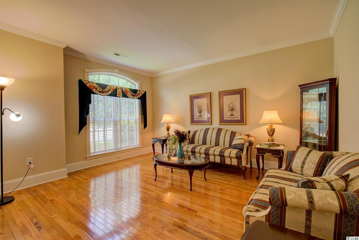
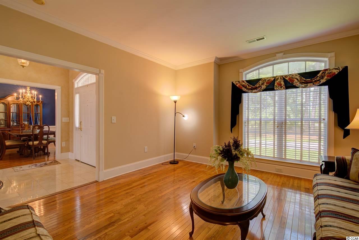
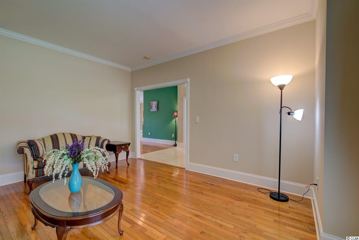
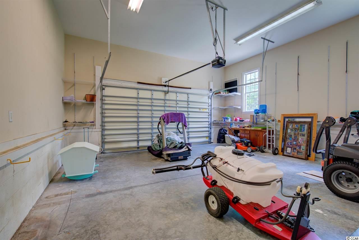
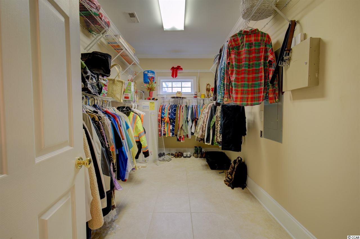
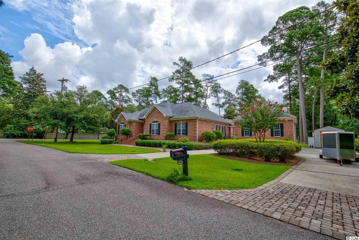
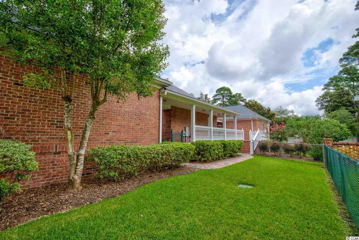
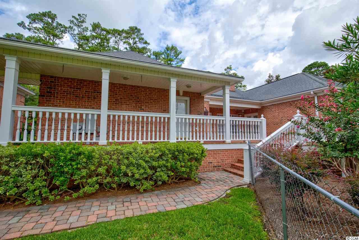
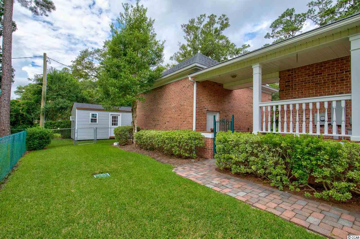
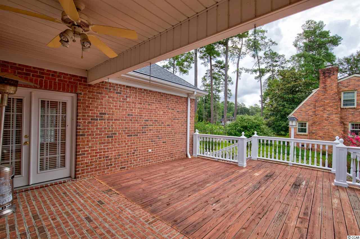
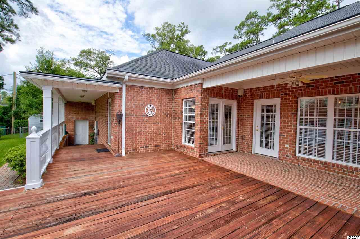
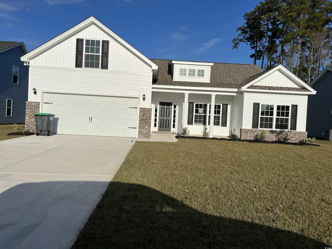
 MLS# 2425117
MLS# 2425117 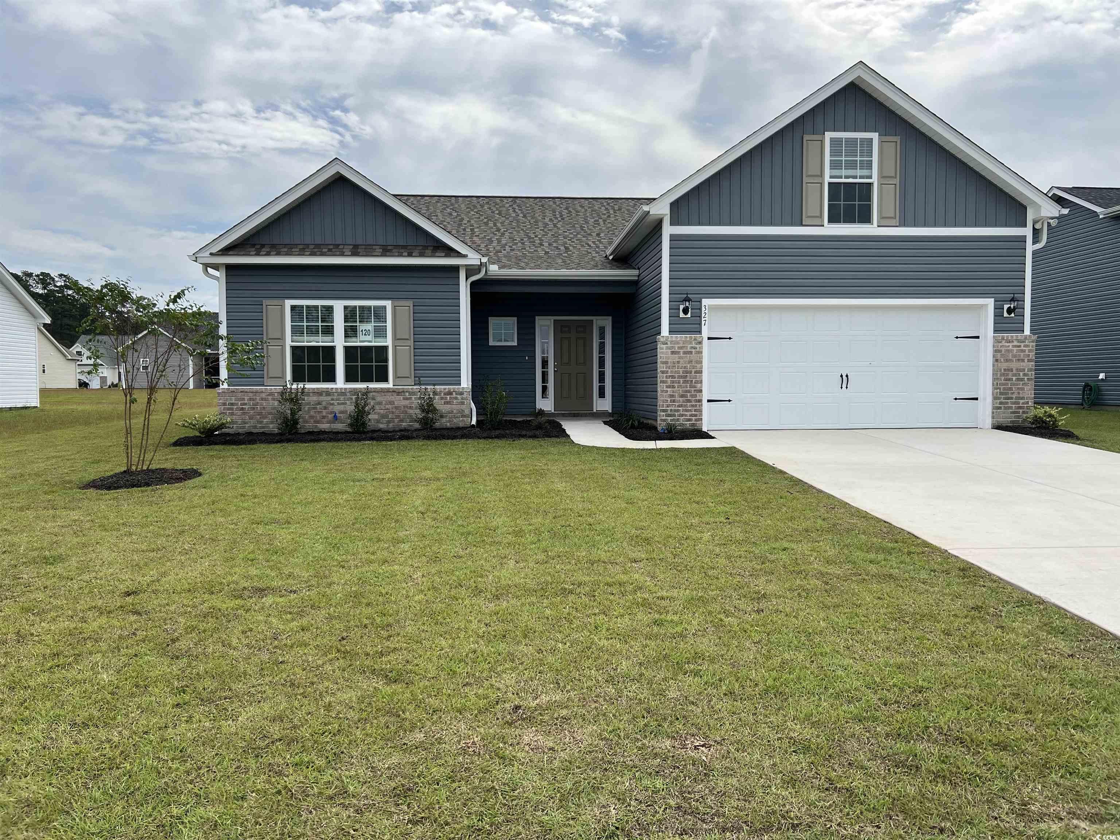
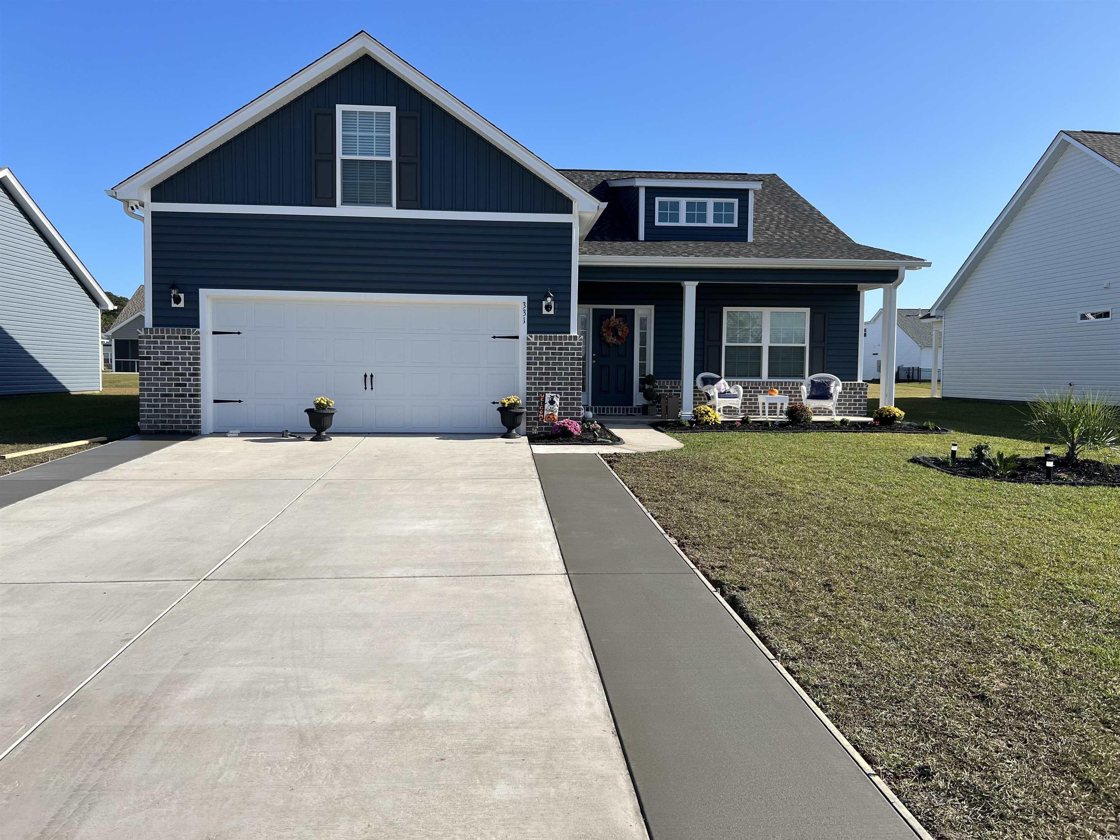
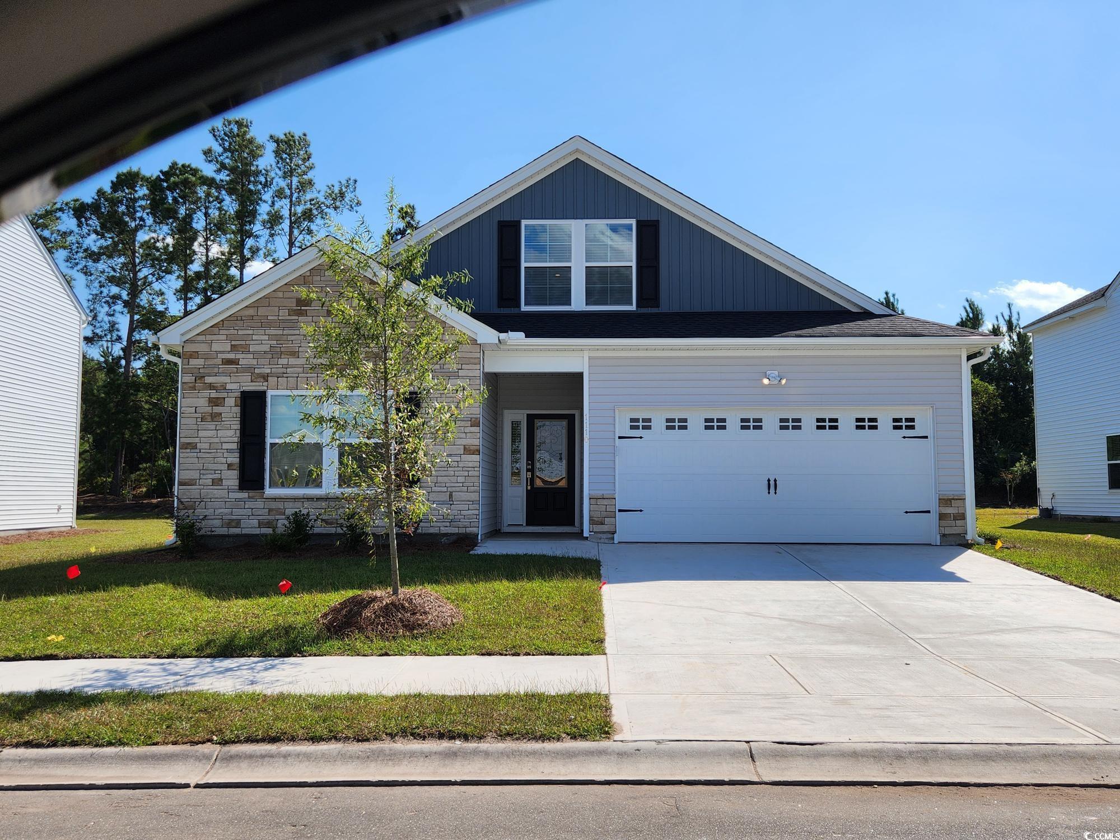
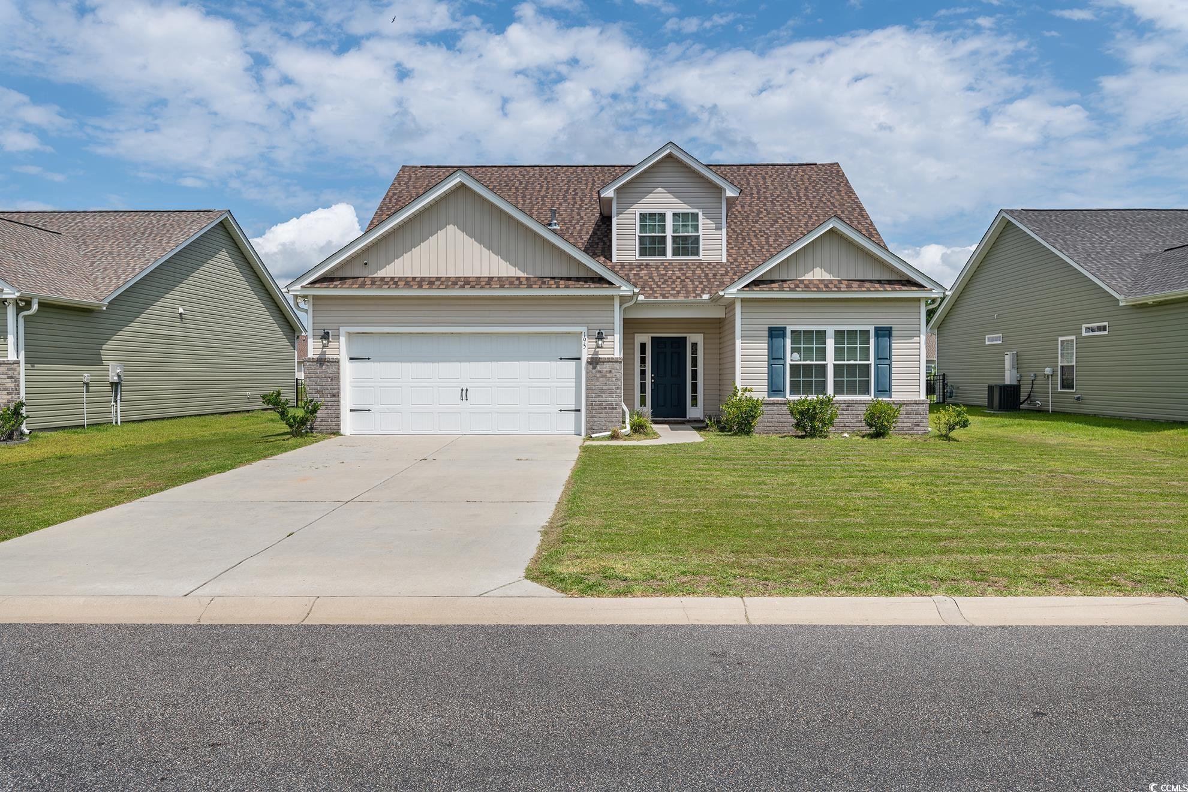
 Provided courtesy of © Copyright 2024 Coastal Carolinas Multiple Listing Service, Inc.®. Information Deemed Reliable but Not Guaranteed. © Copyright 2024 Coastal Carolinas Multiple Listing Service, Inc.® MLS. All rights reserved. Information is provided exclusively for consumers’ personal, non-commercial use,
that it may not be used for any purpose other than to identify prospective properties consumers may be interested in purchasing.
Images related to data from the MLS is the sole property of the MLS and not the responsibility of the owner of this website.
Provided courtesy of © Copyright 2024 Coastal Carolinas Multiple Listing Service, Inc.®. Information Deemed Reliable but Not Guaranteed. © Copyright 2024 Coastal Carolinas Multiple Listing Service, Inc.® MLS. All rights reserved. Information is provided exclusively for consumers’ personal, non-commercial use,
that it may not be used for any purpose other than to identify prospective properties consumers may be interested in purchasing.
Images related to data from the MLS is the sole property of the MLS and not the responsibility of the owner of this website.