Call Luke Anderson
Myrtle Beach, SC 29579
- 2Beds
- 2Full Baths
- 1Half Baths
- 1,350SqFt
- 2017Year Built
- 1425Unit #
- MLS# 2016884
- Residential
- Condominium
- Sold
- Approx Time on Market4 months, 9 days
- AreaMyrtle Beach Area--Carolina Forest
- CountyHorry
- Subdivision Heatherstone II - Berkshire Forest
Overview
THIS ONE WON'T LAST !! Secluded and tucked away in Berkshire Forest subdivision. Heatherstone is an adorably, often missed collection of Townhomes, surrounded by TALL EVERGREENS, immaculate landscaping and sidewalks lined with palm trees blowing in the wind. This 2017 furnished, move-in ready, DOUBLE master, two-bedroom, two and a half bath is definitely one to put on your ""must see"" list before its under contract. Upon entry you will be revitalized by the abundance of natural light throughout the downstairs created by the dual aspect windows. The sunlight bouncing off the LOW maintenance laminate floors that spread throughout this airy open floor plan, NINE FOOT ceilings help to create more than a general sense of inviting comfort. The FULL purpose UPGRADED kitchen is a CHEF's DREAM, STATE of the art stainless appliances, walls adorned with forty two inch Dark Walnut Staggered cabinets with crown molding... WOW!. If That is not enough, there is also a small pantry. Shining light, gleaming down on upgraded granite countertops is furnished by no less than SIX inset lights. The wide 8' breakfast bar will easily accommodate your guests and family at breakfast time and gathering at anytime. A relaxing living room offers plenty of electrical outlets, ceiling fan and a spellbinding view of the lovely uninterrupted green landscaped grass and tall healthy trees, Then stick around until sunset and Move on out to your personal, large 12' by 8' SCREENED-IN PORCH. This very unique town-home offers a gorgeous view thanks to the wide grassed area and ample woodland right on your doorstep !! Owners Comments: ""Some of my best cherished memories of living here, were spent playing badminton, horseshoe and having friends around to BBQ on the grassy field out back"". Worth mentioning is the small storage space for your beach furniture etc. Upstairs upgraded ceiling fans in both of the bedrooms, which are very airy. BOTH have on suite full bathrooms, each also feature walk-in closets..... Bedroom one master bath features a shower tub with upgraded dark walnut custom cabinets. The larger bedroom not only features a large walk-in wardrobe with beautiful french doors, but also features a fully tiled floor, double vanity, glass sliding door shower that is sure to please. The washer/dryer is conveniently located on the upstairs landing along with a standard size linen closet. Pull down attic steps leads up to more storage space Modern Trash compactors..... Easy Parking .... PO boxes conveniently located .... Pool across the road If this is not already enough to entice you into looking at this unit, then read on: Amenities include the community pool........ PLUS owners have full access to the amenities at the Atlantica Oceanfront Resort, which includes a tranquil oceanfront pool, 150 ft. long Lazy River, outdoor hot tub spa, kiddie pool, and an indoor pool with hot tub included in the low HOA dues !!! Come live like you are on vacation or make this a second home or a rental opportunity. River Oaks Golf course is a half a mile a way as well as other golf courses. The ocean is only a 12 minute drive away. HOA dues, that are some of the lowest around and include water/sewer, trash pick up, swimming pool, beach club access and more. Square footage is approximate and not guaranteed. Buyers responsible for verification.
Sale Info
Listing Date: 08-13-2020
Sold Date: 12-23-2020
Aprox Days on Market:
4 month(s), 9 day(s)
Listing Sold:
3 Year(s), 10 month(s), 19 day(s) ago
Asking Price: $182,000
Selling Price: $175,000
Price Difference:
Reduced By $4,900
Agriculture / Farm
Grazing Permits Blm: ,No,
Horse: No
Grazing Permits Forest Service: ,No,
Grazing Permits Private: ,No,
Irrigation Water Rights: ,No,
Farm Credit Service Incl: ,No,
Crops Included: ,No,
Association Fees / Info
Hoa Frequency: Monthly
Hoa Fees: 329
Hoa: 1
Hoa Includes: CommonAreas, CableTV, Insurance, Internet, MaintenanceGrounds, PestControl, Pools, Sewer, Trash, Water
Community Features: Clubhouse, RecreationArea, LongTermRentalAllowed, Pool
Assoc Amenities: Clubhouse, Pool, PetRestrictions
Bathroom Info
Total Baths: 3.00
Halfbaths: 1
Fullbaths: 2
Bedroom Info
Beds: 2
Building Info
New Construction: No
Levels: Two
Year Built: 2017
Structure Type: Townhouse
Mobile Home Remains: ,No,
Zoning: MF
Construction Materials: VinylSiding
Entry Level: 1
Buyer Compensation
Exterior Features
Spa: No
Patio and Porch Features: Porch, Screened
Pool Features: Community, Indoor, OutdoorPool, Private
Foundation: Slab
Exterior Features: Pool
Financial
Lease Renewal Option: ,No,
Garage / Parking
Garage: No
Carport: No
Parking Type: TwoSpaces
Open Parking: No
Attached Garage: No
Green / Env Info
Interior Features
Floor Cover: Carpet, Laminate, Vinyl
Fireplace: No
Laundry Features: WasherHookup
Furnished: Furnished
Interior Features: Attic, Furnished, PermanentAtticStairs, WindowTreatments
Appliances: Dryer, Washer
Lot Info
Lease Considered: ,No,
Lease Assignable: ,No,
Acres: 0.00
Lot Size: 110x51x110x51
Land Lease: No
Lot Description: Rectangular
Misc
Pool Private: Yes
Pets Allowed: OwnerOnly, Yes
Offer Compensation
Other School Info
Property Info
County: Horry
View: No
Senior Community: No
Stipulation of Sale: None
Property Sub Type Additional: Condominium,Townhouse
Property Attached: No
Disclosures: CovenantsRestrictionsDisclosure,SellerDisclosure
Rent Control: No
Construction: Resale
Room Info
Basement: ,No,
Sold Info
Sold Date: 2020-12-23T00:00:00
Sqft Info
Building Sqft: 1550
Living Area Source: Estimated
Sqft: 1350
Tax Info
Unit Info
Unit: 1425
Utilities / Hvac
Heating: Central, Electric
Cooling: CentralAir
Electric On Property: No
Cooling: Yes
Utilities Available: CableAvailable, ElectricityAvailable, UndergroundUtilities, WaterAvailable
Heating: Yes
Water Source: Public
Waterfront / Water
Waterfront: No
Directions
Highway 501, Myrtle Beach SC 29677 Start out going southeast on Highway 501/US-501 S toward 3Rd Ave. Make a U-turn at 3Rd Ave onto Highway 501/US-501 N. If you reach Pipers Pointe Ln you've gone about 0.1 miles too far Take the ramp toward River Oaks Dr/George Bishop Pkwy. Turn left onto Waccamaw Blvd. Take the 1st right onto River Oaks Dr. If you reach Phillip Ct you've gone about 0.1 miles too far Turn left onto Augusta Plantation Dr. If you reach Portwest Dr you've gone about 0.3 miles too far Turn left onto Marylebone Dr. If you reach Brentford Pl you've gone about 0.2 miles too far Turn right onto Carnaby Loop. TURN RIGHT AT LITTLE GATE DR NOT BEFORE . Littlegate Dr is just past Castle Dr Turn left onto Castle Dr.Courtesy of Cb Sea Coast Advantage Cf - Main Line: 843-903-4400
Call Luke Anderson


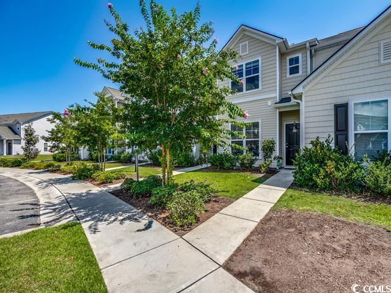
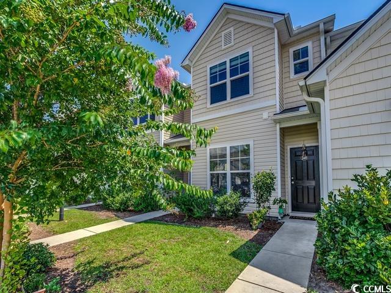
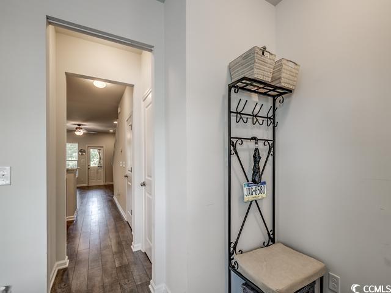
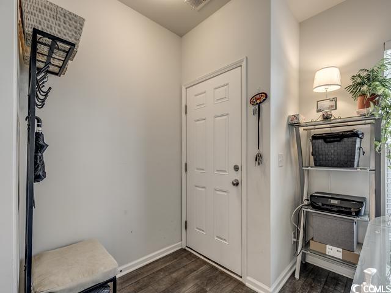
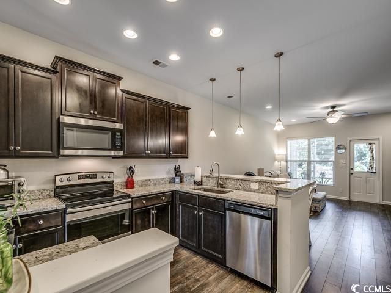
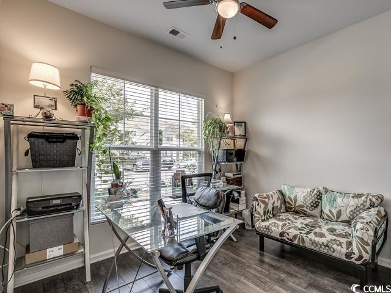
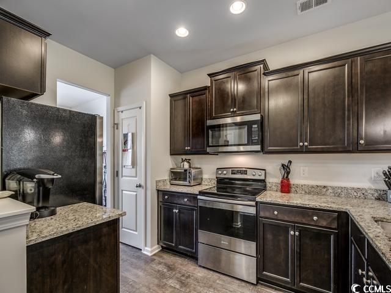
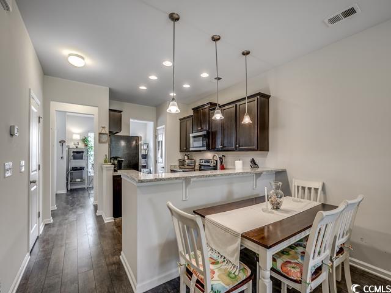
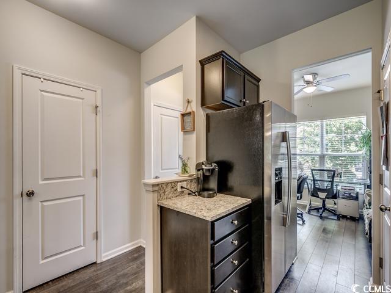
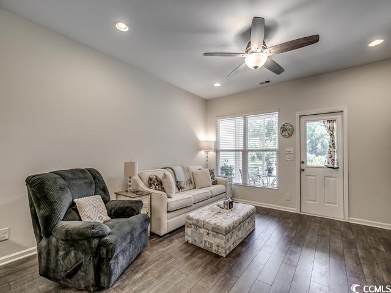
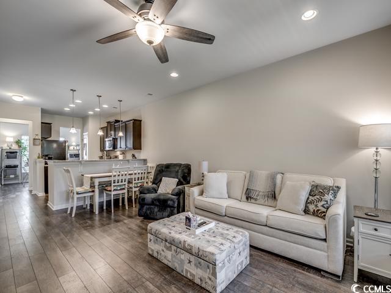
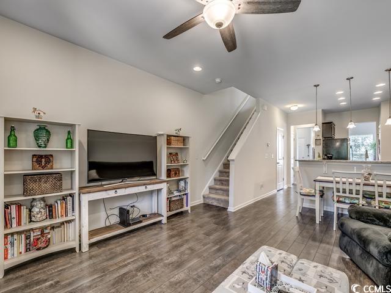
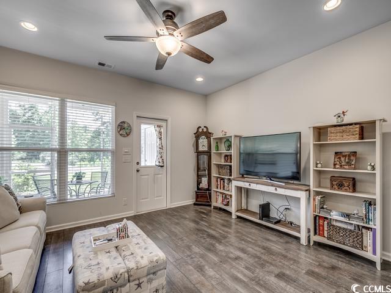
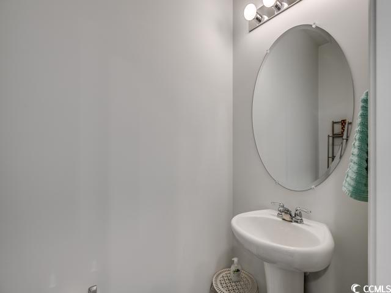
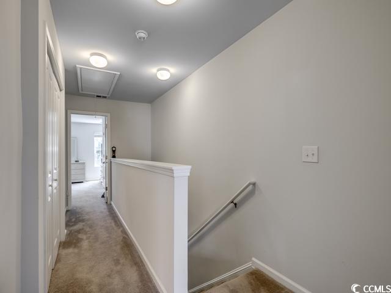
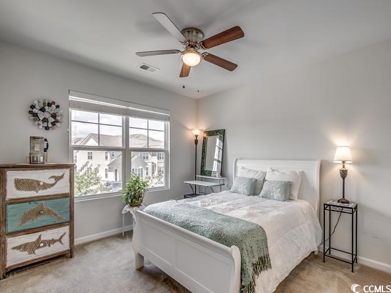
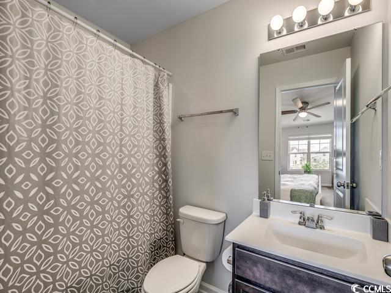
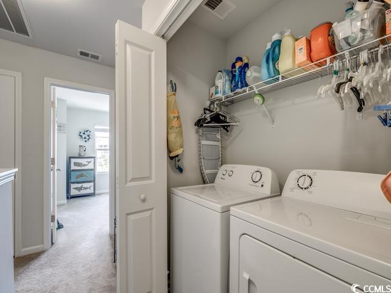
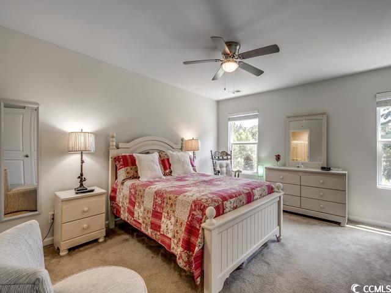
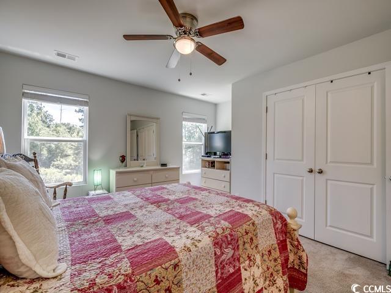
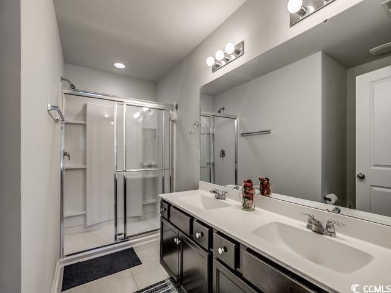
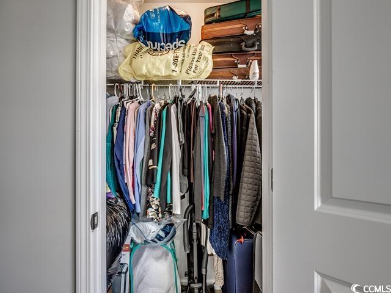
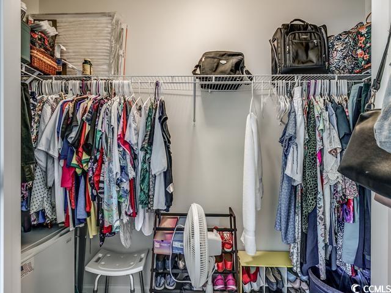
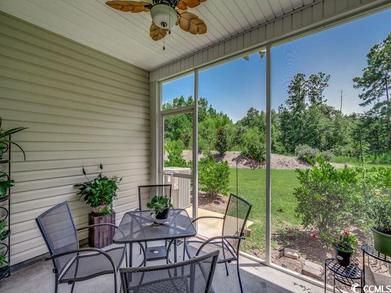
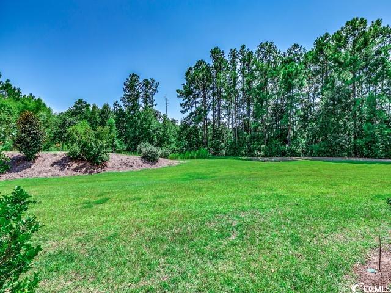
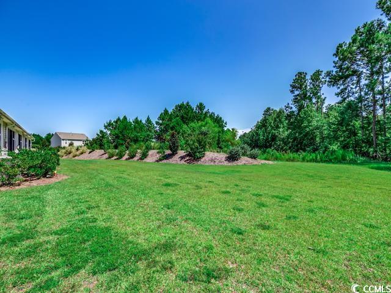
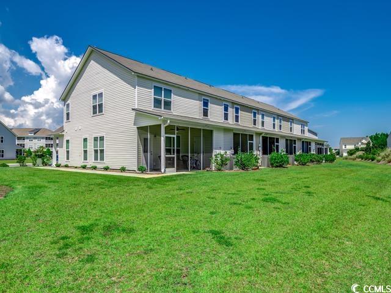
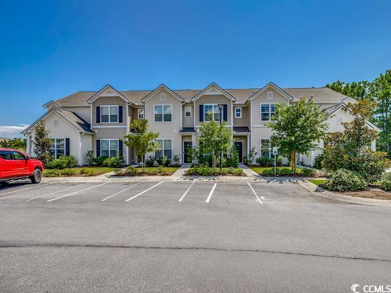
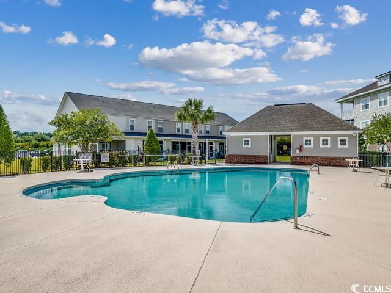
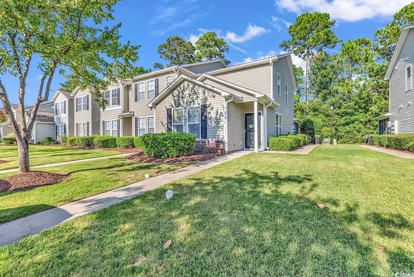
 MLS# 2419667
MLS# 2419667 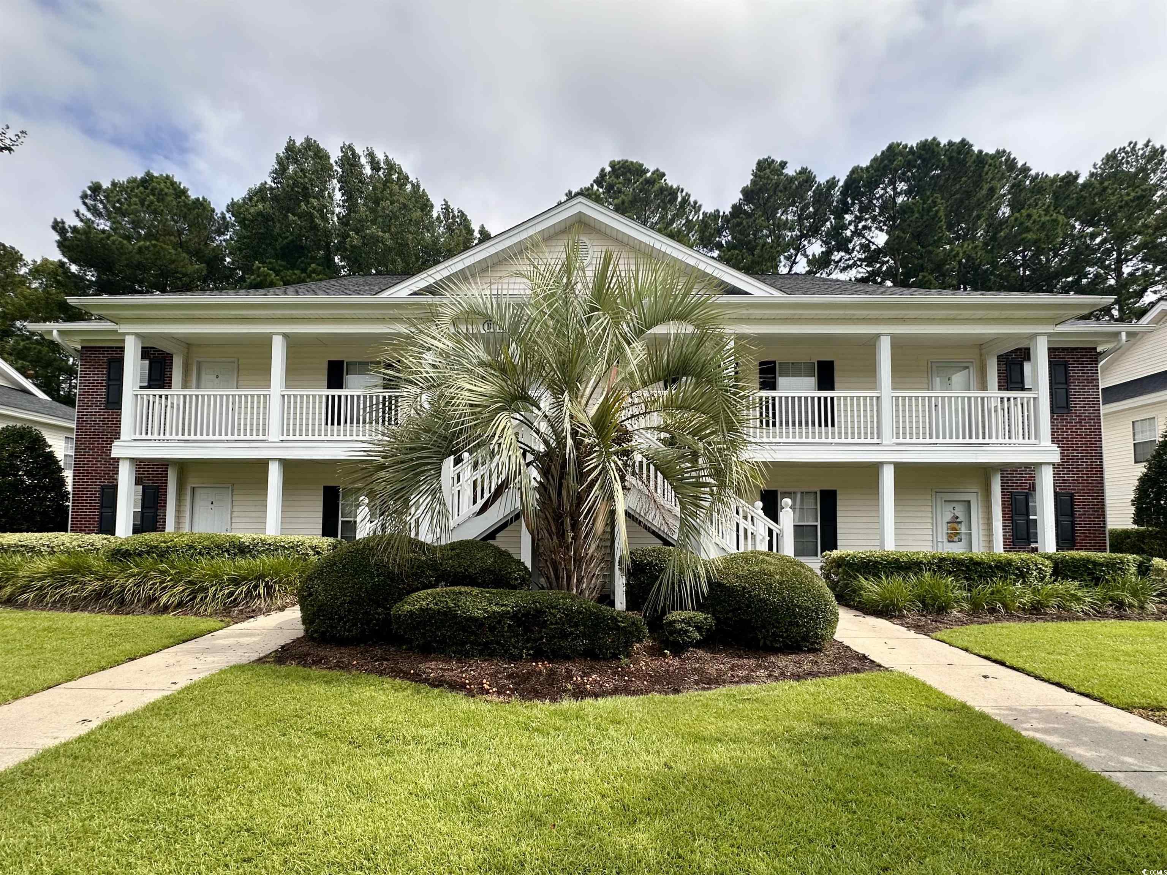
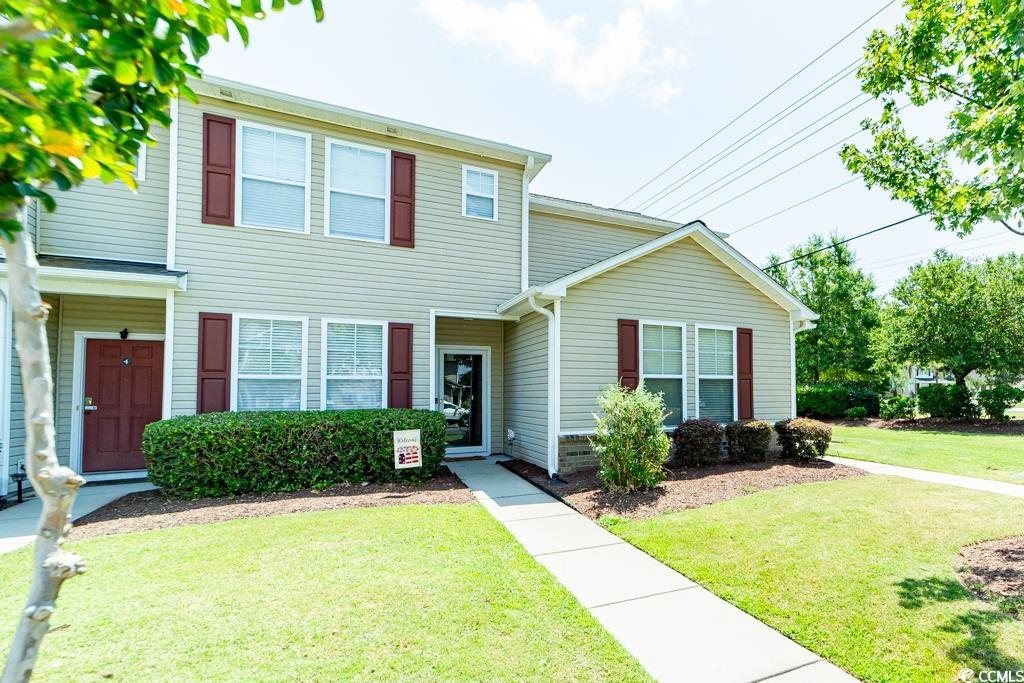
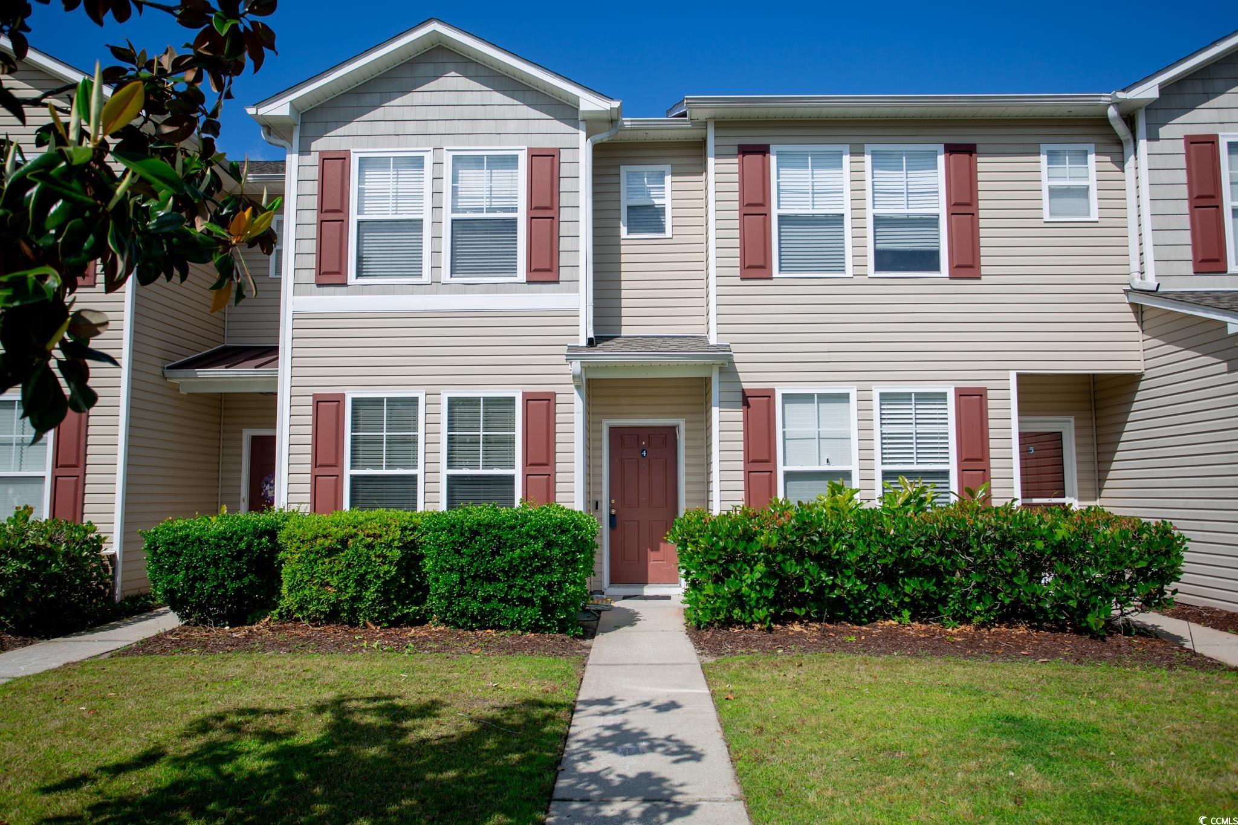
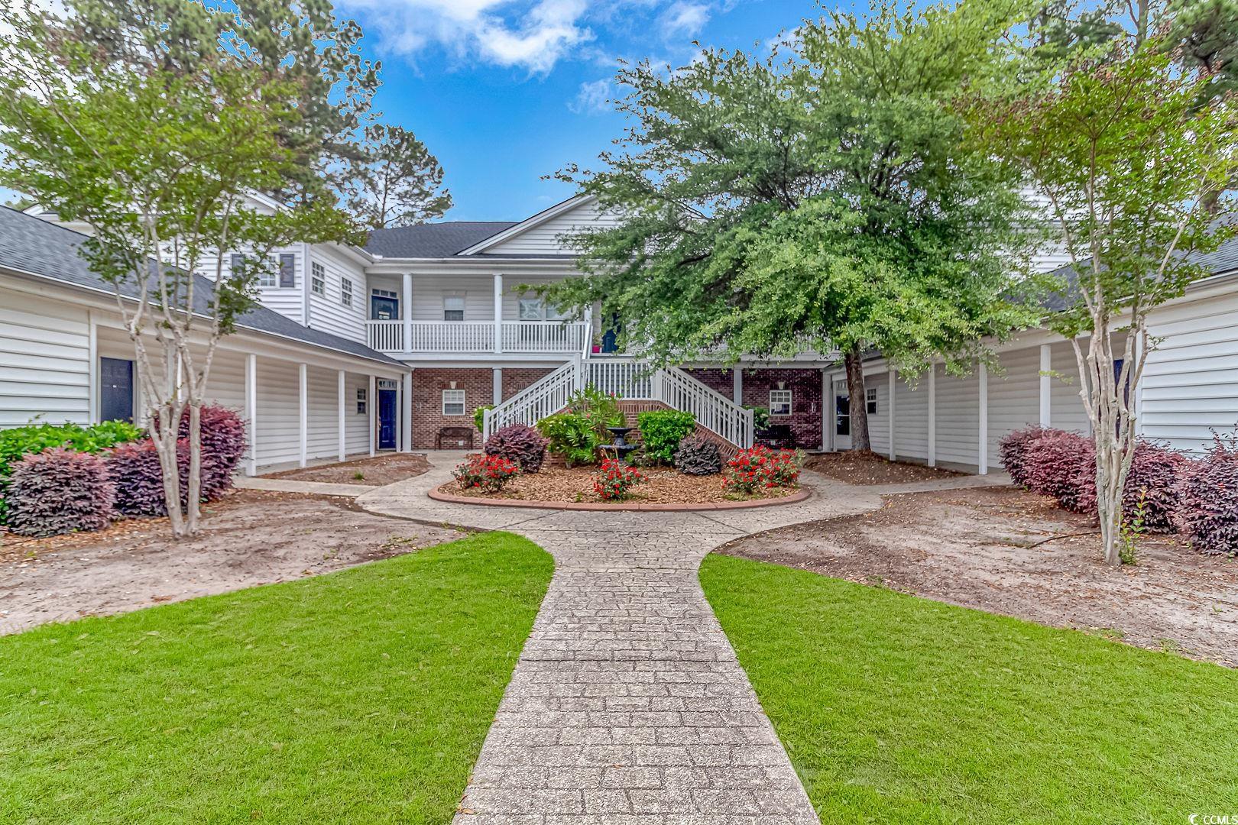
 Provided courtesy of © Copyright 2024 Coastal Carolinas Multiple Listing Service, Inc.®. Information Deemed Reliable but Not Guaranteed. © Copyright 2024 Coastal Carolinas Multiple Listing Service, Inc.® MLS. All rights reserved. Information is provided exclusively for consumers’ personal, non-commercial use,
that it may not be used for any purpose other than to identify prospective properties consumers may be interested in purchasing.
Images related to data from the MLS is the sole property of the MLS and not the responsibility of the owner of this website.
Provided courtesy of © Copyright 2024 Coastal Carolinas Multiple Listing Service, Inc.®. Information Deemed Reliable but Not Guaranteed. © Copyright 2024 Coastal Carolinas Multiple Listing Service, Inc.® MLS. All rights reserved. Information is provided exclusively for consumers’ personal, non-commercial use,
that it may not be used for any purpose other than to identify prospective properties consumers may be interested in purchasing.
Images related to data from the MLS is the sole property of the MLS and not the responsibility of the owner of this website.