Call Luke Anderson
Myrtle Beach, SC 29588
- 4Beds
- 2Full Baths
- 1Half Baths
- 2,138SqFt
- 2006Year Built
- 0.12Acres
- MLS# 2016014
- Residential
- Detached
- Sold
- Approx Time on Market1 month, 7 days
- AreaMyrtle Beach Area--South of 544 & West of 17 Bypass M.i. Horry County
- CountyHorry
- Subdivision Brighton Woods
Overview
This 4 bedroom, 2.5 bath home offers amazing, upscale living for you and your family. As you enter the foyer, you notice the warm features that have been added to this home such as crown molding throughout. Your living room is spacious with a fireplace and great lighting. Just off the living room is an open kitchen with tons of cabinets, Corian counters, stainless appliances, 42"" maple cabinets and a butlers pantry. Adjoining the kitchen is your breakfast area with sliding doors to the back giving you amazing light. Just off the breakfast area is a naturally lighted formal dining room. You also have a great half bath, laundry room with cabinet storage and a storage closet under the staircase. Upstairs you will find an open sitting area/loft area. The master suite is spacious and has a large tray ceiling, his and hers walk-in closets and the master bath gives you a garden tub, separate shower and dual sinks. There are two additional bedrooms and a bonus room that could also be considered a 4th bedroom. The 2-car garage was extended (length-wise) giving you some extra room. The backyard has a lot of privacy and has an extended patio for great outdoor entertaining. You can also enjoy the back wall of wax myrtle trees giving you a color view of nature and some additional privacy along your fence line. The little gem of Brighton Woods manages to maintain its small-town feel. Neighbors know each other and enjoy being part of a community. The neighborhood is custom-made for families with its abundance of single-family homes and easy access to groceries, shopping and other conveniences. Enjoy an evening stroll and a chat with the neighbors in this peaceful community. Additionally, Brighton Woods is located within the award-winning St. James School District, St James High School having been awarded the 2016 Palmettos Finest award. All information is deemed reliable but not guaranteed. Buyer is responsible for verification.
Sale Info
Listing Date: 08-03-2020
Sold Date: 09-11-2020
Aprox Days on Market:
1 month(s), 7 day(s)
Listing Sold:
4 Year(s), 2 month(s), 4 day(s) ago
Asking Price: $219,500
Selling Price: $220,000
Price Difference:
Increase $500
Agriculture / Farm
Grazing Permits Blm: ,No,
Horse: No
Grazing Permits Forest Service: ,No,
Grazing Permits Private: ,No,
Irrigation Water Rights: ,No,
Farm Credit Service Incl: ,No,
Crops Included: ,No,
Association Fees / Info
Hoa Frequency: Monthly
Hoa Fees: 100
Hoa: 1
Hoa Includes: AssociationManagement, CableTV, Trash
Community Features: GolfCartsOK, LongTermRentalAllowed
Assoc Amenities: OwnerAllowedGolfCart, OwnerAllowedMotorcycle, PetRestrictions, TenantAllowedGolfCart, TenantAllowedMotorcycle
Bathroom Info
Total Baths: 3.00
Halfbaths: 1
Fullbaths: 2
Bedroom Info
Beds: 4
Building Info
New Construction: No
Levels: Two
Year Built: 2006
Mobile Home Remains: ,No,
Zoning: RES
Style: Traditional
Construction Materials: VinylSiding
Builders Name: Lennar
Buyer Compensation
Exterior Features
Spa: No
Patio and Porch Features: Patio
Foundation: Slab
Exterior Features: Patio
Financial
Lease Renewal Option: ,No,
Garage / Parking
Parking Capacity: 4
Garage: Yes
Carport: No
Parking Type: Detached, Garage, TwoCarGarage, GarageDoorOpener
Open Parking: No
Attached Garage: No
Garage Spaces: 2
Green / Env Info
Interior Features
Floor Cover: Carpet, Tile, Vinyl
Fireplace: Yes
Laundry Features: WasherHookup
Furnished: Unfurnished
Interior Features: Fireplace, BreakfastBar, EntranceFoyer, KitchenIsland, StainlessSteelAppliances, SolidSurfaceCounters
Appliances: Dishwasher, Disposal, Microwave, Range, Refrigerator
Lot Info
Lease Considered: ,No,
Lease Assignable: ,No,
Acres: 0.12
Land Lease: No
Lot Description: OutsideCityLimits, Rectangular
Misc
Pool Private: No
Pets Allowed: OwnerOnly, Yes
Offer Compensation
Other School Info
Property Info
County: Horry
View: No
Senior Community: No
Stipulation of Sale: None
Property Sub Type Additional: Detached
Property Attached: No
Security Features: SecuritySystem, SmokeDetectors
Disclosures: CovenantsRestrictionsDisclosure,SellerDisclosure
Rent Control: No
Construction: Resale
Room Info
Basement: ,No,
Sold Info
Sold Date: 2020-09-11T00:00:00
Sqft Info
Building Sqft: 2655
Living Area Source: PublicRecords
Sqft: 2138
Tax Info
Tax Legal Description: Lot 172
Unit Info
Utilities / Hvac
Heating: Central, Electric
Cooling: CentralAir
Electric On Property: No
Cooling: Yes
Utilities Available: CableAvailable, ElectricityAvailable, SewerAvailable, UndergroundUtilities, WaterAvailable
Heating: Yes
Water Source: Public
Waterfront / Water
Waterfront: No
Schools
Elem: Saint James Elementary School
Middle: Saint James Intermediate School
High: Saint James High School
Courtesy of Coastal Tides Realty
Call Luke Anderson


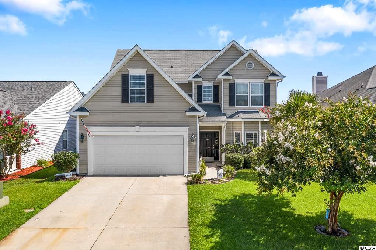
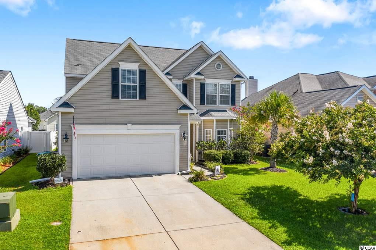
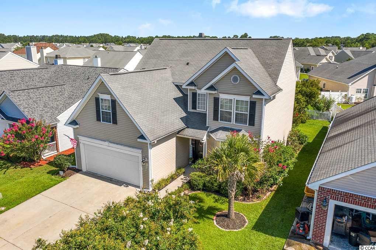
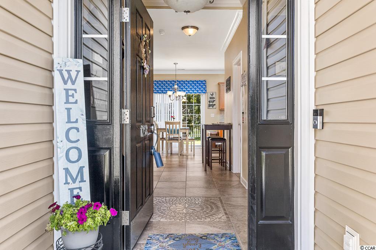
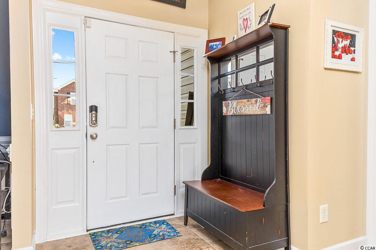
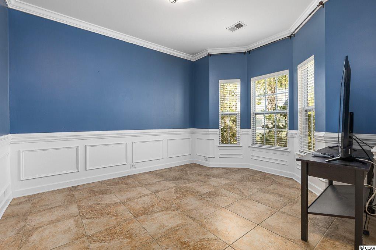
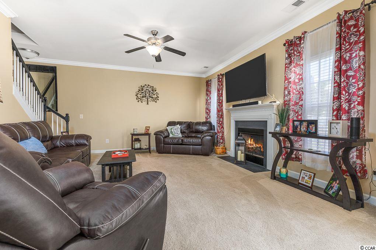
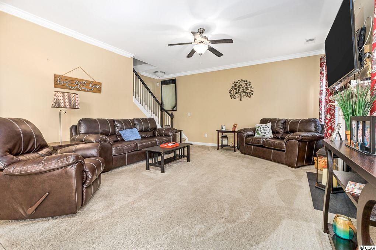
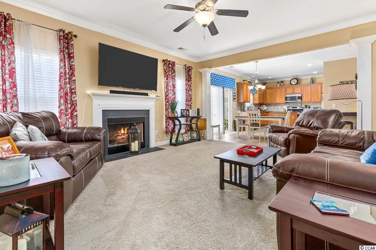
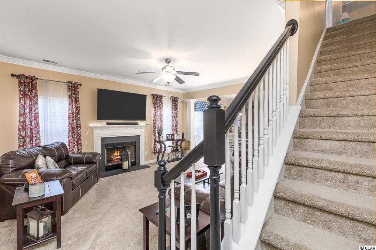
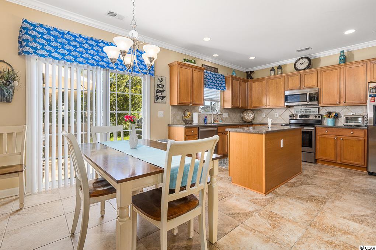
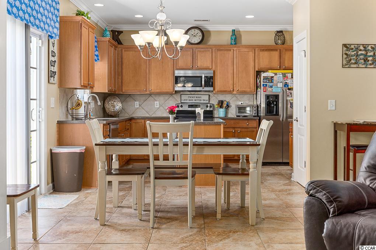
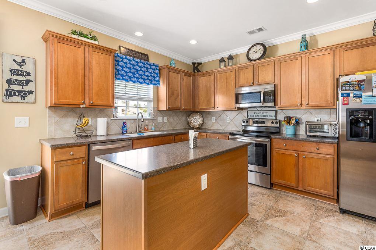
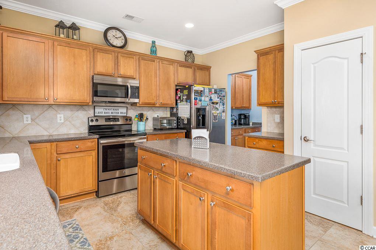
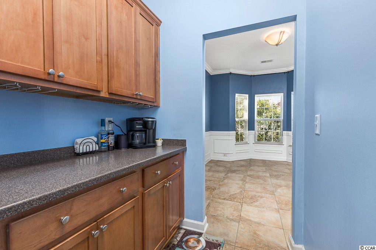
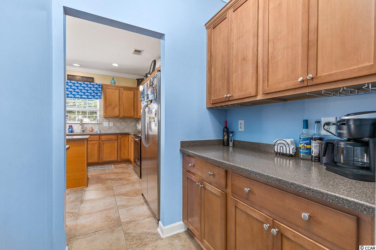
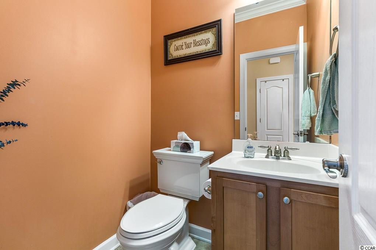
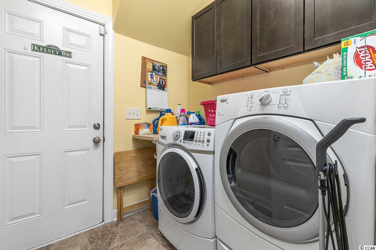
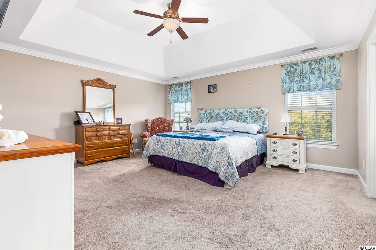
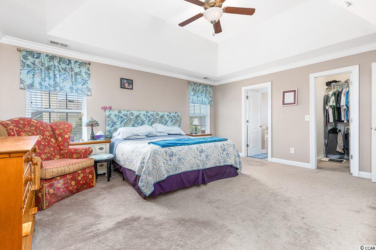
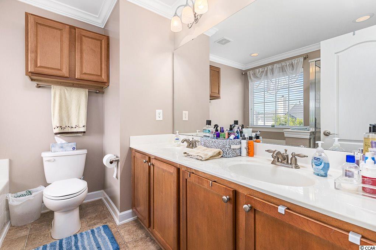
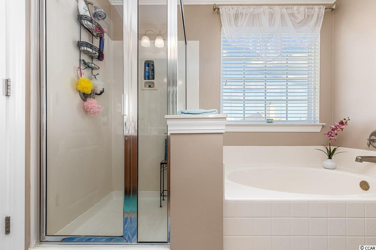
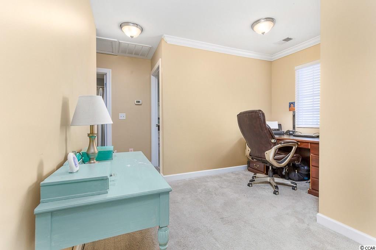
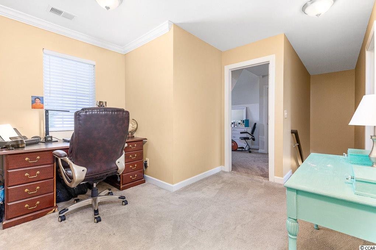
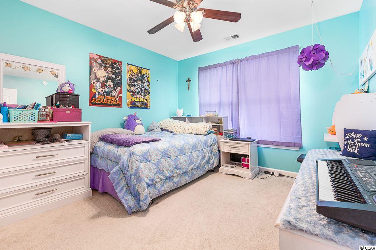
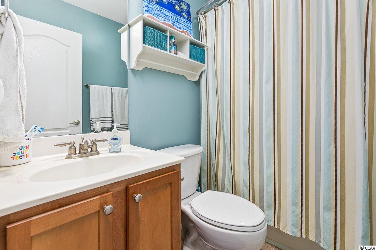
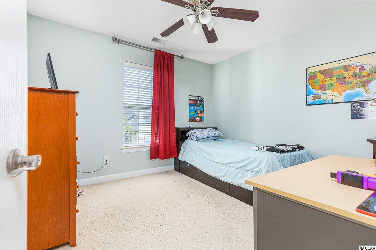
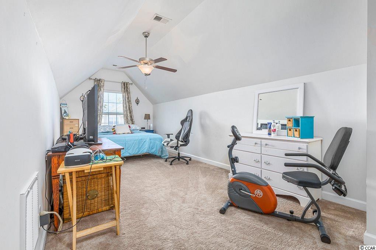
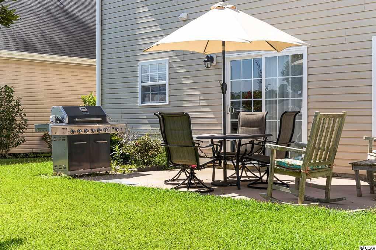
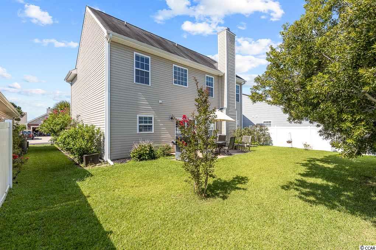
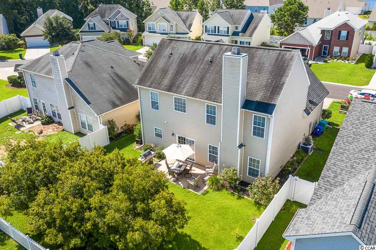
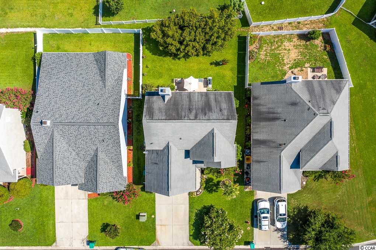
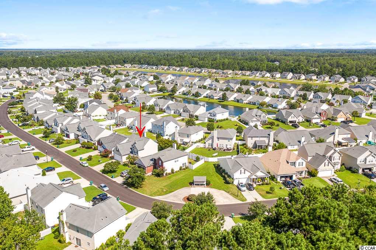
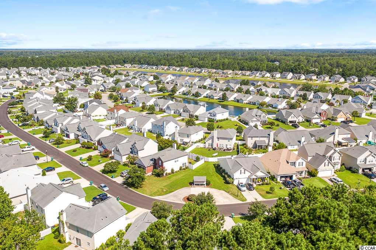
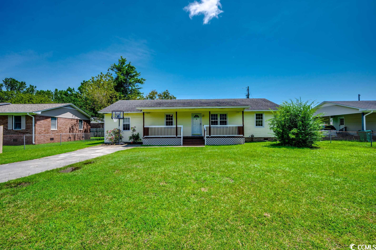
 MLS# 2315881
MLS# 2315881 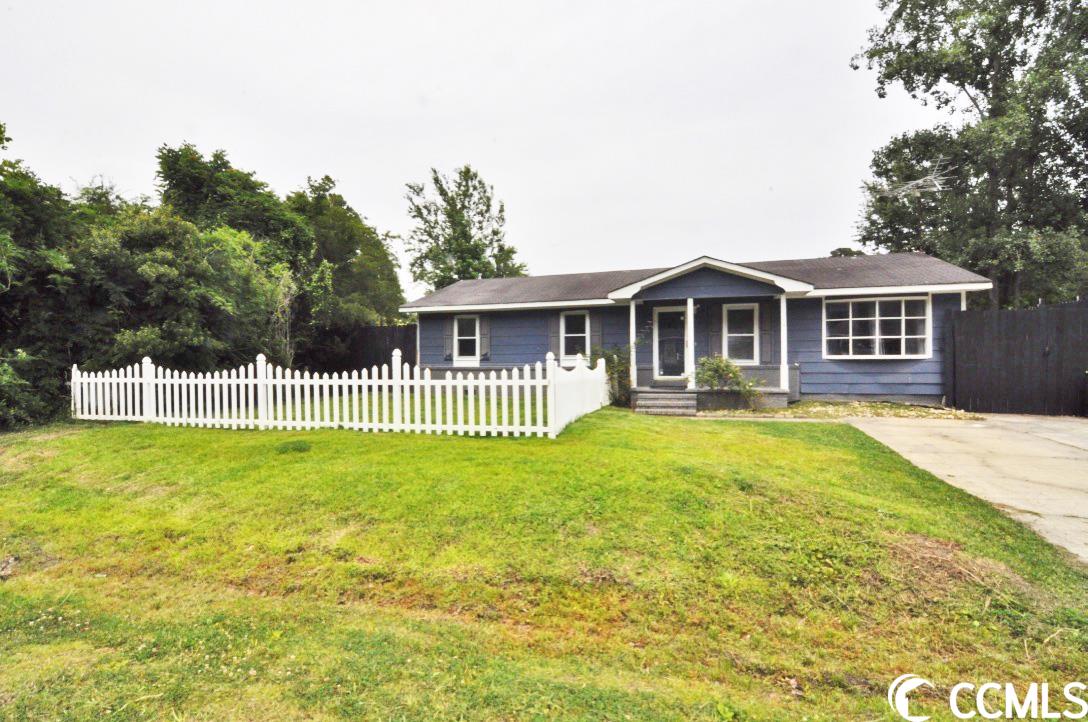
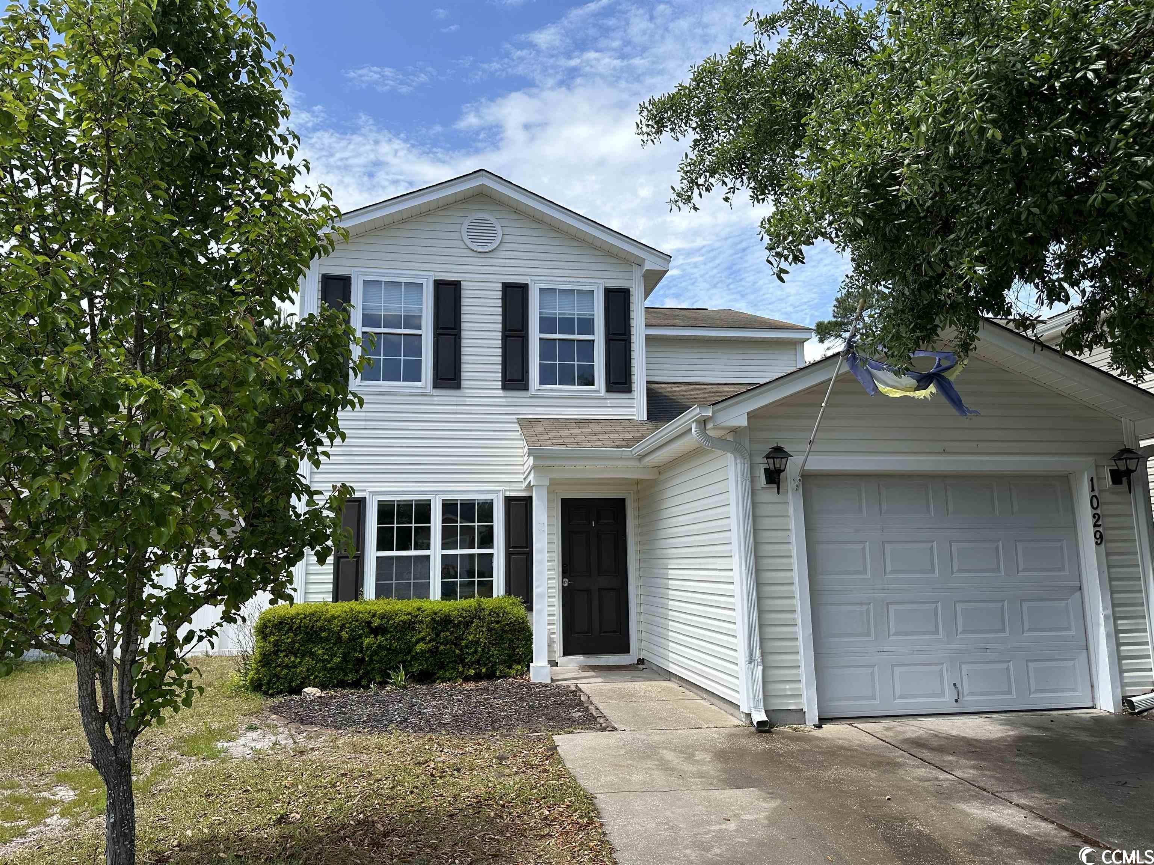
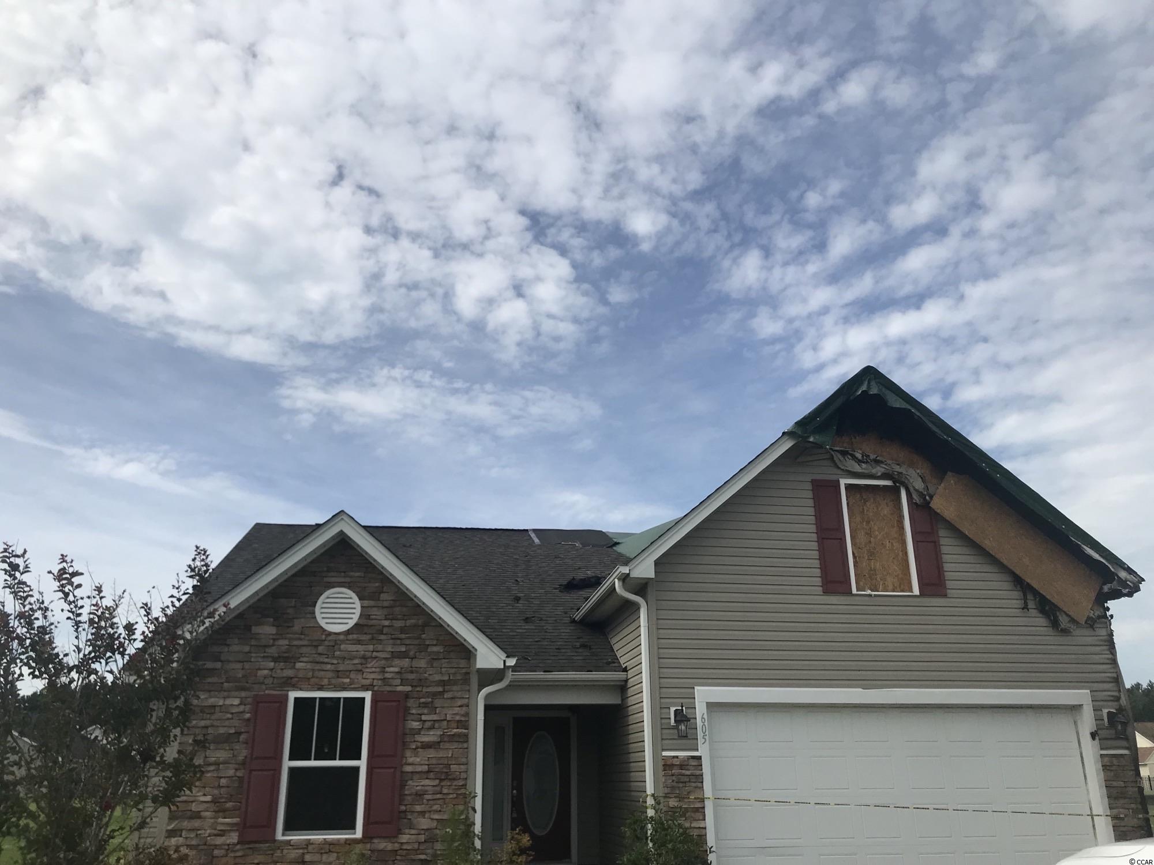
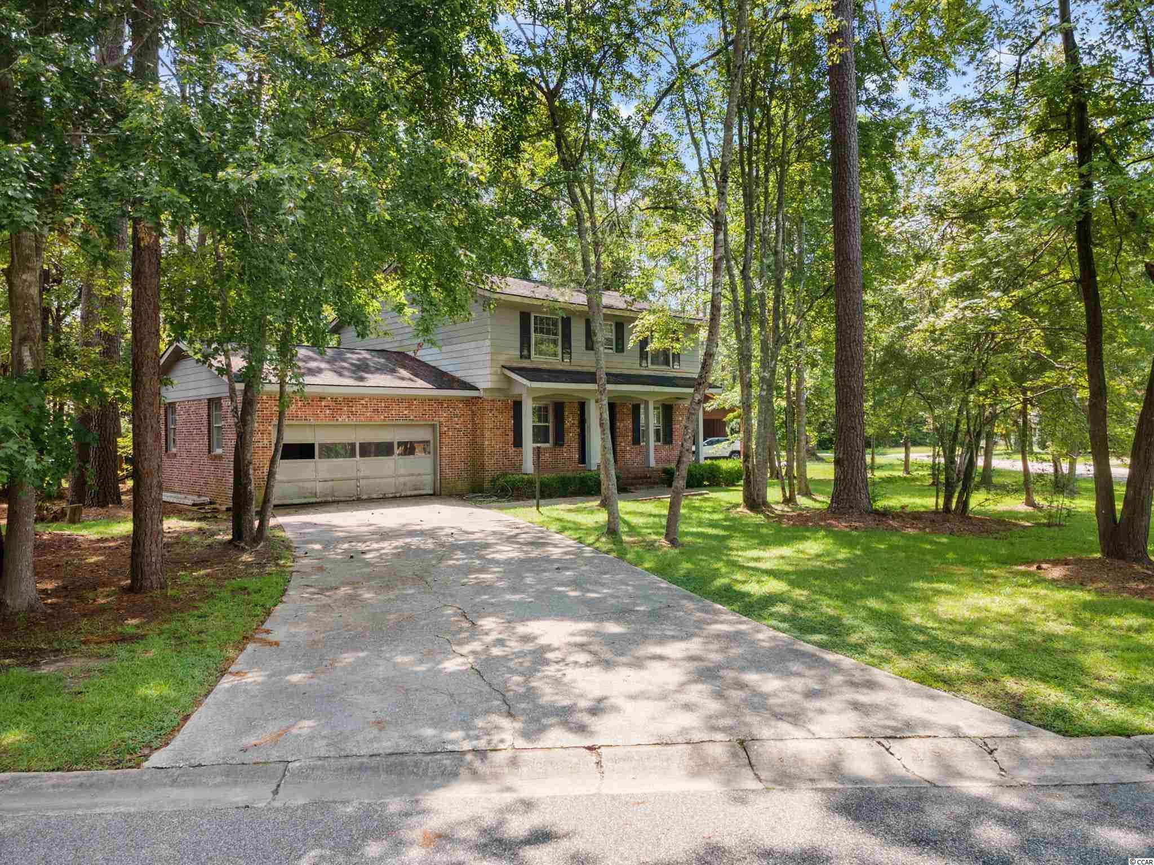
 Provided courtesy of © Copyright 2024 Coastal Carolinas Multiple Listing Service, Inc.®. Information Deemed Reliable but Not Guaranteed. © Copyright 2024 Coastal Carolinas Multiple Listing Service, Inc.® MLS. All rights reserved. Information is provided exclusively for consumers’ personal, non-commercial use,
that it may not be used for any purpose other than to identify prospective properties consumers may be interested in purchasing.
Images related to data from the MLS is the sole property of the MLS and not the responsibility of the owner of this website.
Provided courtesy of © Copyright 2024 Coastal Carolinas Multiple Listing Service, Inc.®. Information Deemed Reliable but Not Guaranteed. © Copyright 2024 Coastal Carolinas Multiple Listing Service, Inc.® MLS. All rights reserved. Information is provided exclusively for consumers’ personal, non-commercial use,
that it may not be used for any purpose other than to identify prospective properties consumers may be interested in purchasing.
Images related to data from the MLS is the sole property of the MLS and not the responsibility of the owner of this website.