Call Luke Anderson
Surfside Beach, SC 29575
- 2Beds
- 2Full Baths
- 1Half Baths
- 1,100SqFt
- 1984Year Built
- 0.00Acres
- MLS# 2015408
- Residential
- Townhouse
- Sold
- Approx Time on Market3 months, 23 days
- AreaSurfside Area--Surfside Triangle 544 To Glenns Bay
- CountyHorry
- Subdivision Fairway Ridge
Overview
Welcome to Fairway Ridge! Don't miss a rare opportunity to own in this highly desirable community. Are you looking for a true BRICK town-home with a yard than look no further. This unit is clean and ready for its new owner. From the time you pull up to the unit you will notice the covered porch and storage area. The first floor boasts an open floor plan which is perfect for entertaining , with a half bath located in the entry hall. The galley style kitchen includes a breakfast bar, pantry, stove, dishwasher, microwave, and refrigerator. The lower level has a screened in porch in which the canvas in open to create a peaceful outdoor living space. Both of the bedrooms are located upstairs with their own full en-suite baths. The split bedroom floor plan features a full bath/tub in one and a stand up shower in the other bedroom. The owners suite has an open private balcony to enjoy your morning coffee. The laundry area complete with a full size washer and dryer is conveniently located upstairs between the two bedrooms. Great location close to Highway 17 business and approximately 1.5 miles to the beach. Square footage is approximate and buyer is responsible for verification of measurements. Owner is Licensed SC Realtor.
Sale Info
Listing Date: 07-27-2020
Sold Date: 11-20-2020
Aprox Days on Market:
3 month(s), 23 day(s)
Listing Sold:
3 Year(s), 11 month(s), 24 day(s) ago
Asking Price: $129,900
Selling Price: $125,000
Price Difference:
Reduced By $4,800
Agriculture / Farm
Grazing Permits Blm: ,No,
Horse: No
Grazing Permits Forest Service: ,No,
Grazing Permits Private: ,No,
Irrigation Water Rights: ,No,
Farm Credit Service Incl: ,No,
Crops Included: ,No,
Association Fees / Info
Hoa Frequency: SemiAnnually
Hoa Fees: 60
Hoa: 1
Hoa Includes: AssociationManagement, CommonAreas, LegalAccounting, MaintenanceGrounds, PestControl, Trash
Community Features: CableTV, InternetAccess, LongTermRentalAllowed
Assoc Amenities: PetRestrictions, PetsAllowed, TenantAllowedMotorcycle, CableTV
Bathroom Info
Total Baths: 3.00
Halfbaths: 1
Fullbaths: 2
Bedroom Info
Beds: 2
Building Info
New Construction: No
Levels: Two
Year Built: 1984
Structure Type: Townhouse
Mobile Home Remains: ,No,
Zoning: RES
Construction Materials: BrickVeneer
Entry Level: 1
Buyer Compensation
Exterior Features
Spa: No
Patio and Porch Features: Balcony, Deck, FrontPorch, Patio, Porch, Screened
Foundation: Slab
Exterior Features: Balcony, Deck, Patio
Financial
Lease Renewal Option: ,No,
Garage / Parking
Garage: No
Carport: No
Parking Type: Assigned
Open Parking: No
Attached Garage: No
Green / Env Info
Interior Features
Floor Cover: Carpet, Vinyl
Fireplace: No
Furnished: Unfurnished
Interior Features: SplitBedrooms, WindowTreatments, HighSpeedInternet
Appliances: Dryer, Washer
Lot Info
Lease Considered: ,No,
Lease Assignable: ,No,
Acres: 0.00
Lot Size: .05
Land Lease: No
Lot Description: Rectangular
Misc
Pool Private: No
Pets Allowed: OwnerOnly, Yes
Offer Compensation
Other School Info
Property Info
County: Horry
View: No
Senior Community: No
Stipulation of Sale: None
Property Sub Type Additional: Townhouse
Property Attached: No
Disclosures: CovenantsRestrictionsDisclosure
Rent Control: No
Construction: Resale
Room Info
Basement: ,No,
Sold Info
Sold Date: 2020-11-20T00:00:00
Sqft Info
Building Sqft: 1250
Living Area Source: Estimated
Sqft: 1100
Tax Info
Unit Info
Unit: 7G
Utilities / Hvac
Heating: Central, Electric
Cooling: CentralAir
Electric On Property: No
Cooling: Yes
Sewer: SepticTank
Utilities Available: CableAvailable, SewerAvailable, SepticAvailable, WaterAvailable, HighSpeedInternetAvailable
Heating: Yes
Water Source: Public
Waterfront / Water
Waterfront: No
Directions
Take 17 Bypass into Deerfield Plantation. Second round about turn into Fairway Ridge main entrance. The town-home will be on your right.Courtesy of Sands Realty Group Inc.
Call Luke Anderson


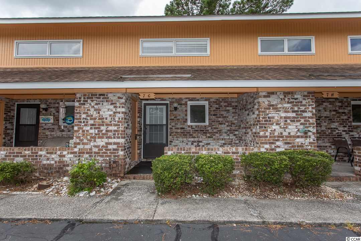
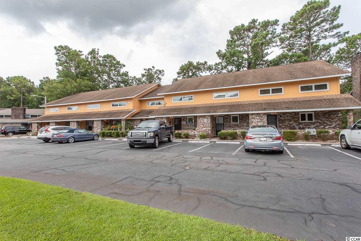
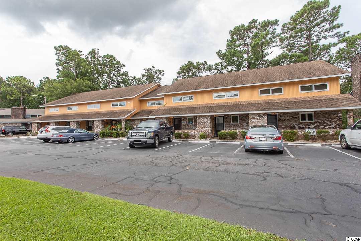
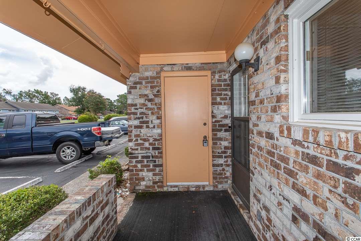
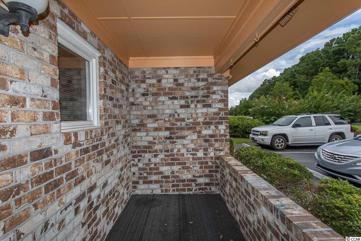
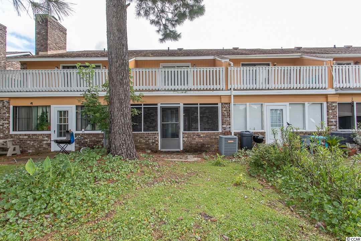
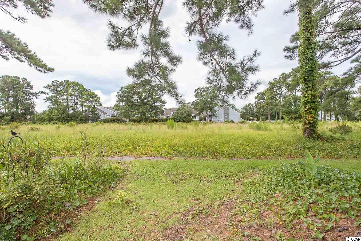
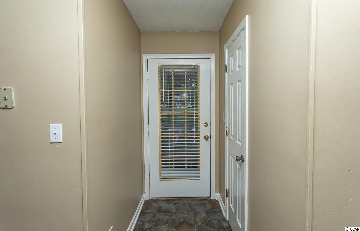
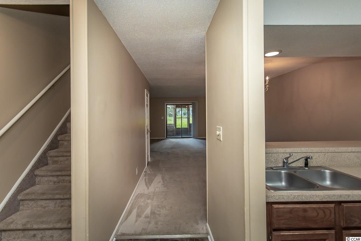
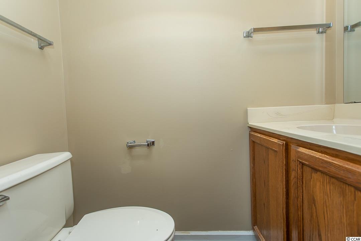
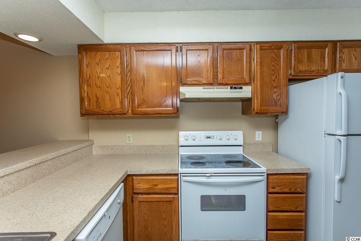
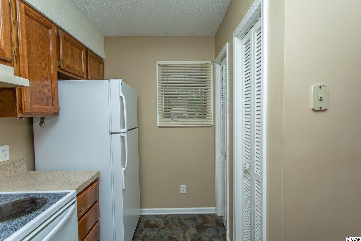
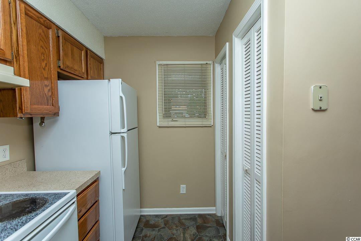
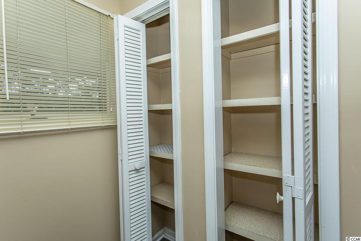
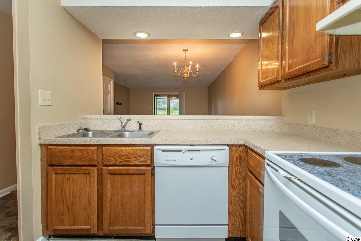
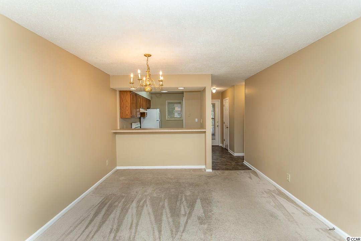
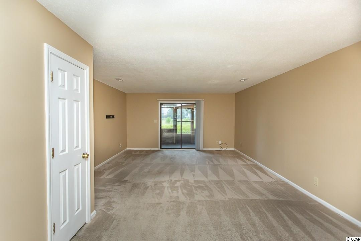
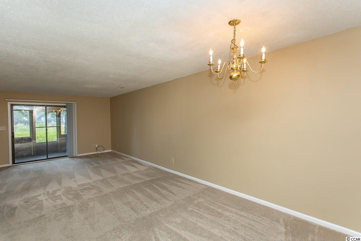
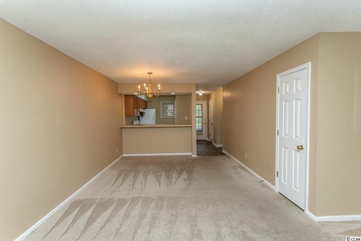
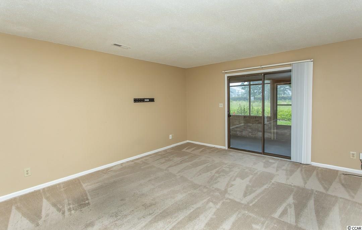
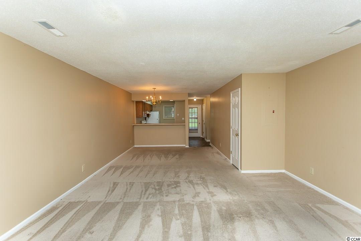
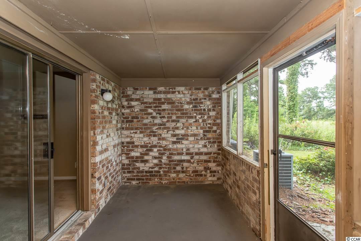
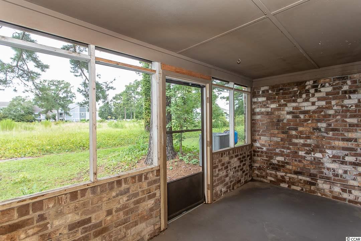
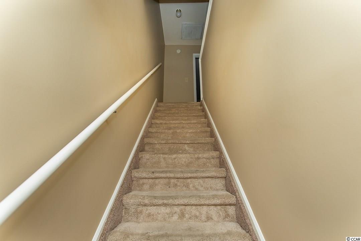
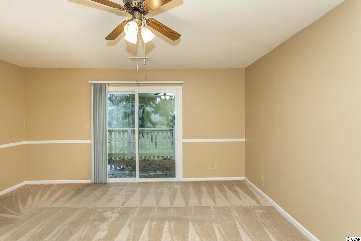
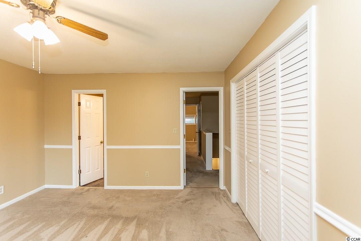
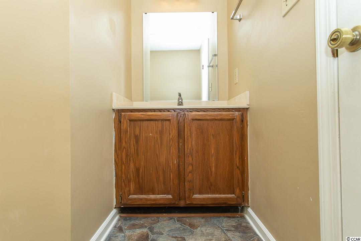
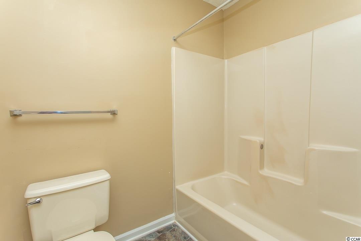
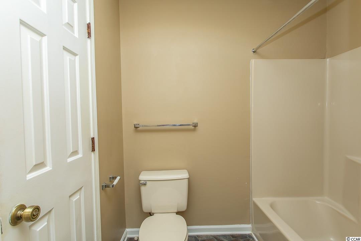
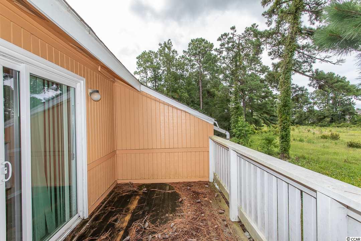
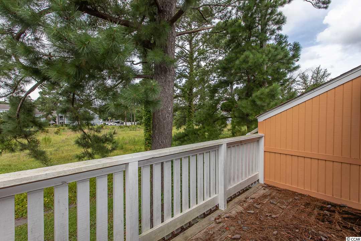
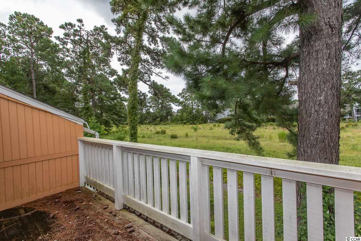
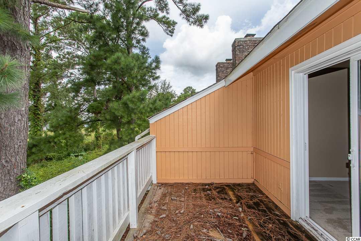
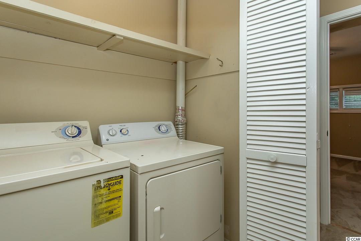
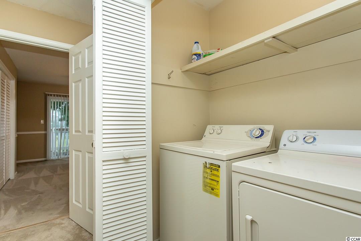
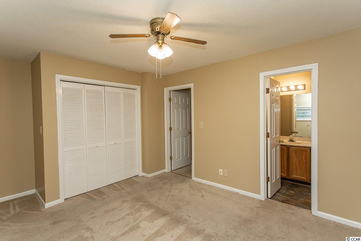
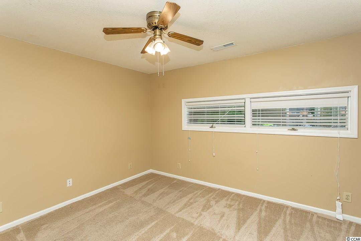
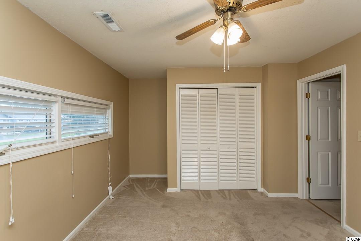
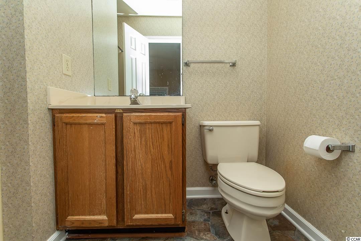
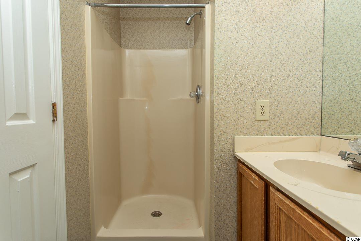
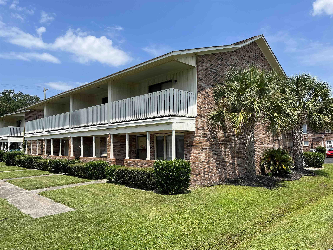
 MLS# 2218414
MLS# 2218414 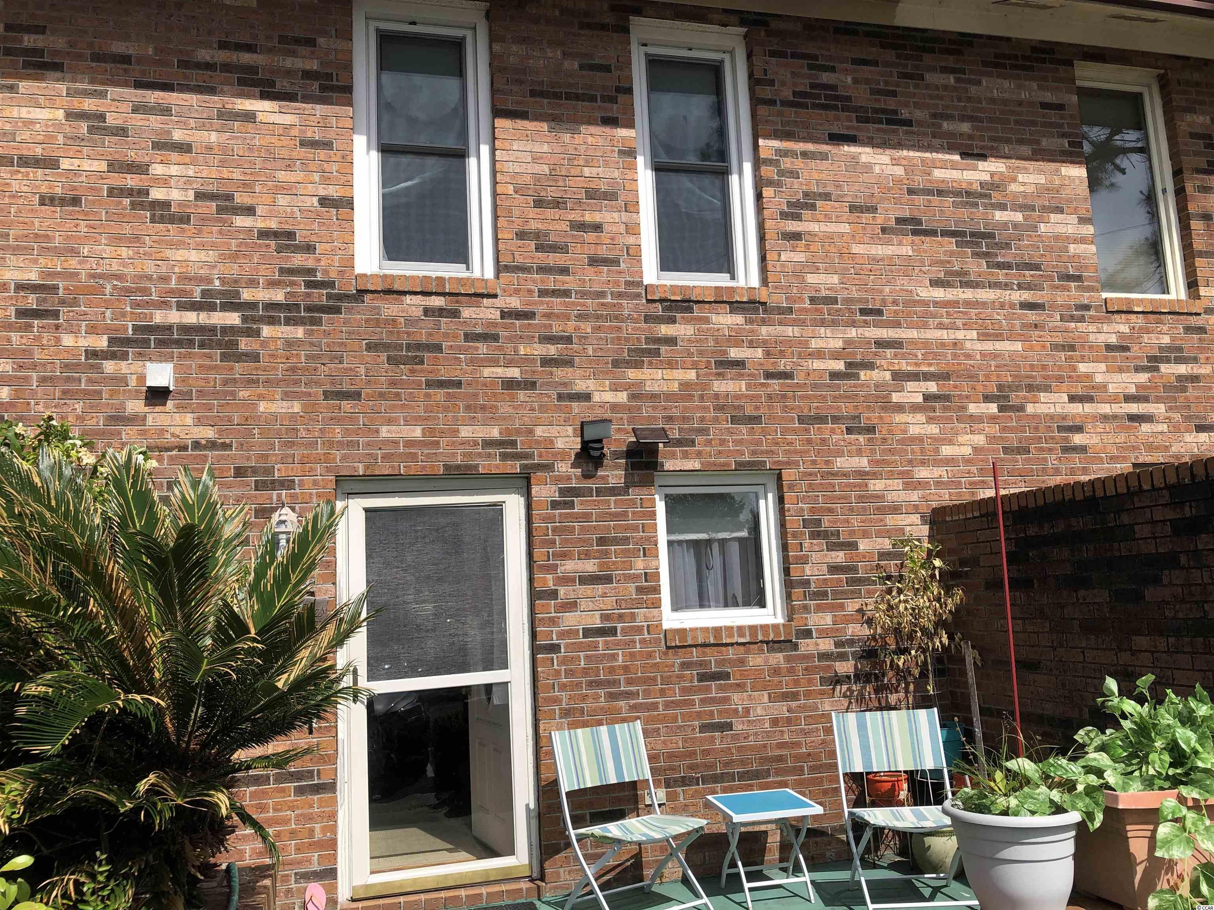
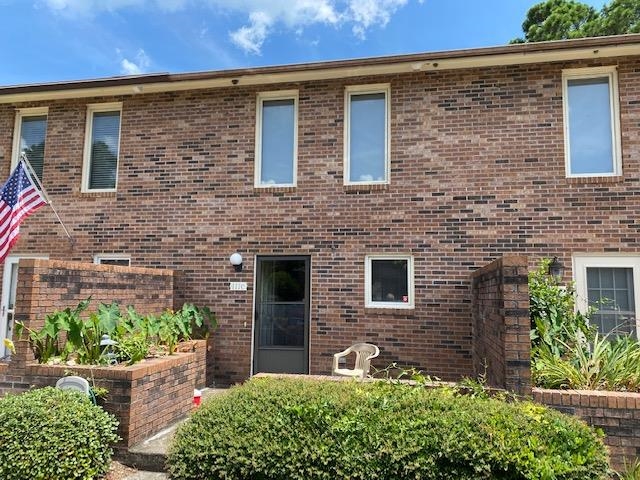
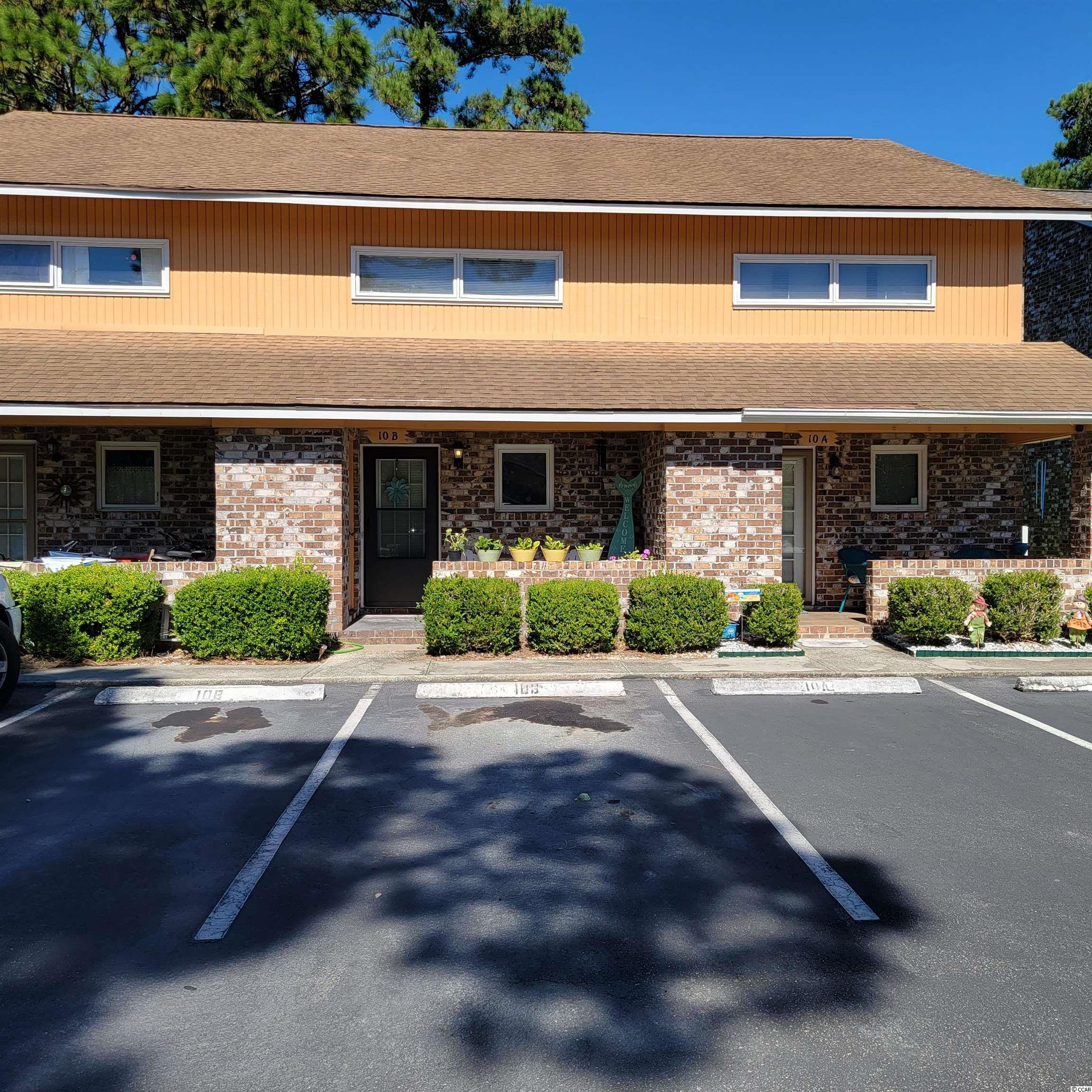
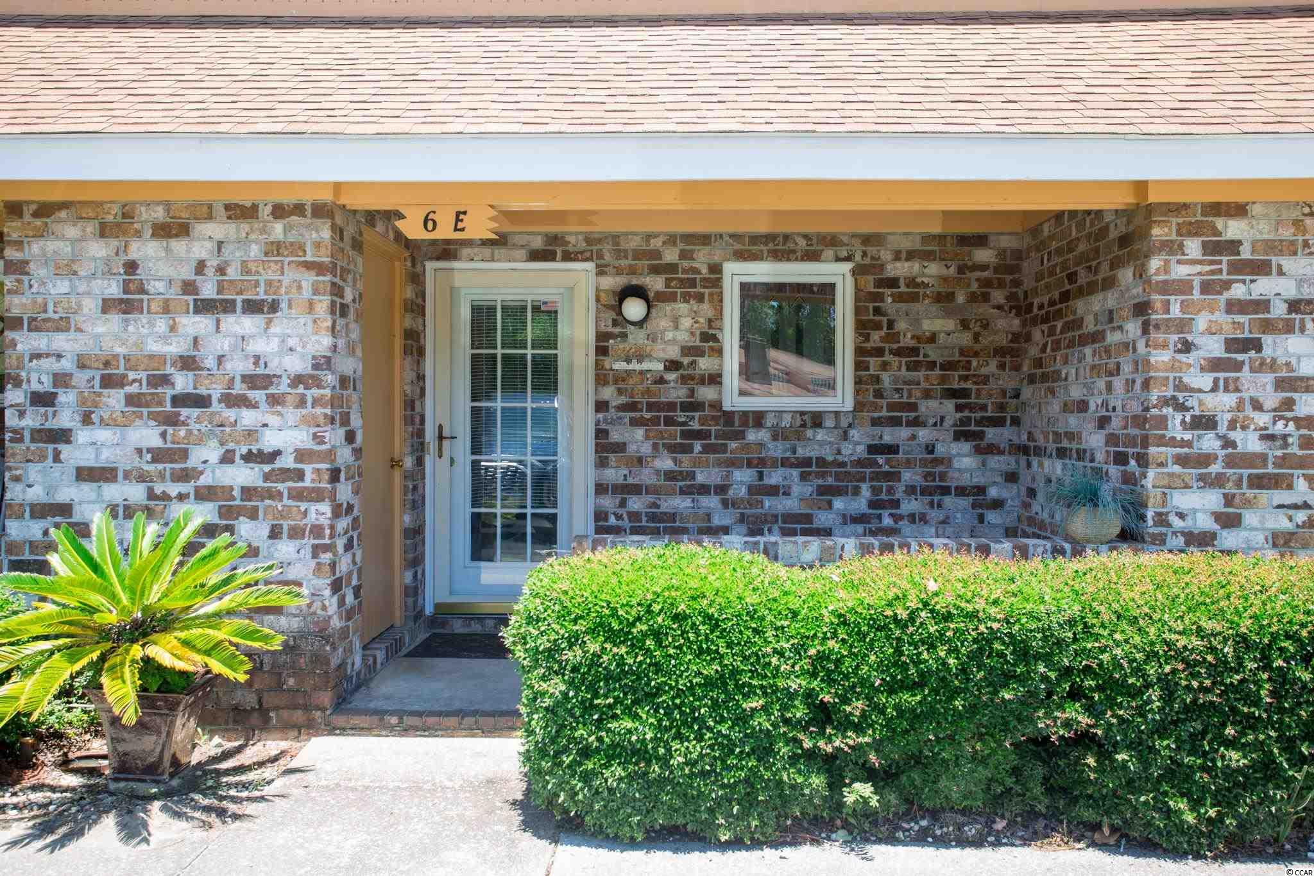
 Provided courtesy of © Copyright 2024 Coastal Carolinas Multiple Listing Service, Inc.®. Information Deemed Reliable but Not Guaranteed. © Copyright 2024 Coastal Carolinas Multiple Listing Service, Inc.® MLS. All rights reserved. Information is provided exclusively for consumers’ personal, non-commercial use,
that it may not be used for any purpose other than to identify prospective properties consumers may be interested in purchasing.
Images related to data from the MLS is the sole property of the MLS and not the responsibility of the owner of this website.
Provided courtesy of © Copyright 2024 Coastal Carolinas Multiple Listing Service, Inc.®. Information Deemed Reliable but Not Guaranteed. © Copyright 2024 Coastal Carolinas Multiple Listing Service, Inc.® MLS. All rights reserved. Information is provided exclusively for consumers’ personal, non-commercial use,
that it may not be used for any purpose other than to identify prospective properties consumers may be interested in purchasing.
Images related to data from the MLS is the sole property of the MLS and not the responsibility of the owner of this website.