Call Luke Anderson
Conway, SC 29526
- 2Beds
- 2Full Baths
- 1Half Baths
- 1,354SqFt
- 2008Year Built
- 0.00Acres
- MLS# 2014083
- Residential
- Townhouse
- Sold
- Approx Time on Market1 month, 25 days
- AreaConway Central Between 501 & 701 / North of 501
- CountyHorry
- Subdivision Midtown Village - Conway
Overview
Don't miss out on this beautiful town-home in a much desired area of Conway! This home is in outstanding condition, and is move-in ready!! Spacious living area downstairs with two closets for plenty of storage, and a half bath. Also downstairs, the kitchen and dining area features an abundance of cabinet and counter space, a huge double door stainless steel refrigerator, and plenty of room for a formal dining table. Upstairs you have TWO master bedrooms. Both bedrooms have room for a king size bed, have big walk in closets, and full bathrooms. One room even has an upgraded bay window with a seat for reading, or enjoying the views of the well maintained community. Upstairs hallway features another large closet! Enjoy the peaceful screened in patio downstairs, with a private wooded view. You will also find attached storage outside, off of the screened patio. Midtown Village community amenities include a pool, clubhouse, sidewalks, and street lights for safety! Motorcycles are allowed. HOA fee includes lawn/landscaping maintenance, annual mulching, power washing, irrigation, upkeep of common areas, water/sewer, trash removal, basic cable, pest control, and exterior maintenance. Square footage is approximate and not guaranteed. Buyers responsible for verification.
Sale Info
Listing Date: 07-09-2020
Sold Date: 09-04-2020
Aprox Days on Market:
1 month(s), 25 day(s)
Listing Sold:
4 Year(s), 2 month(s), 6 day(s) ago
Asking Price: $110,000
Selling Price: $107,000
Price Difference:
Reduced By $3,000
Agriculture / Farm
Grazing Permits Blm: ,No,
Horse: No
Grazing Permits Forest Service: ,No,
Grazing Permits Private: ,No,
Irrigation Water Rights: ,No,
Farm Credit Service Incl: ,No,
Crops Included: ,No,
Association Fees / Info
Hoa Frequency: Monthly
Hoa Fees: 322
Hoa: 1
Hoa Includes: CommonAreas, CableTV, Insurance, MaintenanceGrounds, PestControl, Pools, RecreationFacilities, Sewer, Trash, Water
Community Features: Pool, LongTermRentalAllowed
Assoc Amenities: Pool, PetRestrictions
Bathroom Info
Total Baths: 3.00
Halfbaths: 1
Fullbaths: 2
Bedroom Info
Beds: 2
Building Info
New Construction: No
Levels: Two
Year Built: 2008
Structure Type: Townhouse
Mobile Home Remains: ,No,
Zoning: MF
Construction Materials: VinylSiding
Entry Level: 1
Building Name: Oakland
Buyer Compensation
Exterior Features
Spa: No
Patio and Porch Features: RearPorch, FrontPorch, Porch, Screened
Pool Features: Community
Foundation: Slab
Exterior Features: Porch, Storage
Financial
Lease Renewal Option: ,No,
Garage / Parking
Garage: No
Carport: No
Parking Type: TwoSpaces
Open Parking: No
Attached Garage: No
Green / Env Info
Interior Features
Floor Cover: Carpet, Vinyl
Fireplace: No
Laundry Features: WasherHookup
Furnished: Unfurnished
Interior Features: EntranceFoyer
Lot Info
Lease Considered: ,No,
Lease Assignable: ,No,
Acres: 0.00
Land Lease: No
Lot Description: OutsideCityLimits
Misc
Pool Private: No
Pets Allowed: OwnerOnly, Yes
Offer Compensation
Other School Info
Property Info
County: Horry
View: No
Senior Community: No
Stipulation of Sale: None
Property Sub Type Additional: Townhouse
Property Attached: No
Security Features: SmokeDetectors
Disclosures: CovenantsRestrictionsDisclosure,SellerDisclosure
Rent Control: No
Construction: Resale
Room Info
Basement: ,No,
Sold Info
Sold Date: 2020-09-04T00:00:00
Sqft Info
Building Sqft: 1404
Living Area Source: PublicRecords
Sqft: 1354
Tax Info
Unit Info
Unit: 4
Utilities / Hvac
Heating: Central, Electric
Cooling: CentralAir
Electric On Property: No
Cooling: Yes
Utilities Available: CableAvailable, ElectricityAvailable, SewerAvailable, UndergroundUtilities, WaterAvailable
Heating: Yes
Water Source: Public
Waterfront / Water
Waterfront: No
Directions
Head north on 501, continue as becomes church st/us-501 N. turn right onto Medlen Pkwy. Then turn left onto Midtown Village Dr. (If you reach oak st, you went too far) Then turn slight right onto Marengo Dr. Then left onto Mercer Dr. 3018 Mercer Dr is on the right.Courtesy of Cb Sea Coast Advantage Cf - Main Line: 843-903-4400
Call Luke Anderson


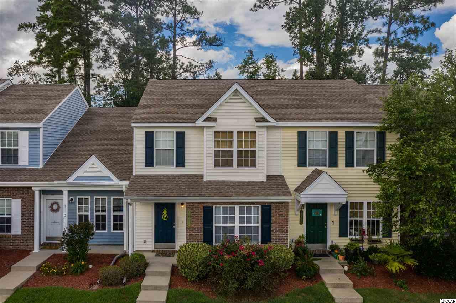
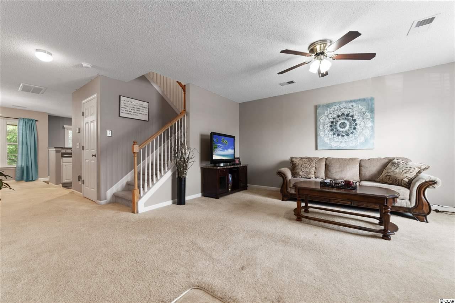
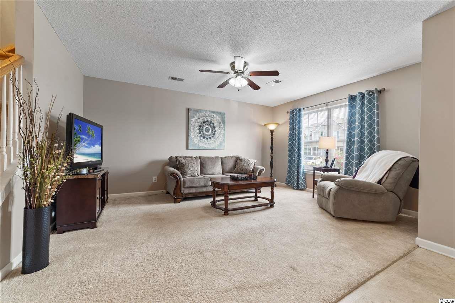
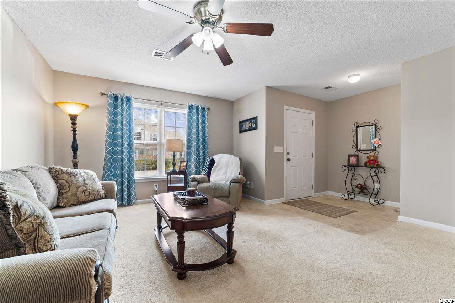
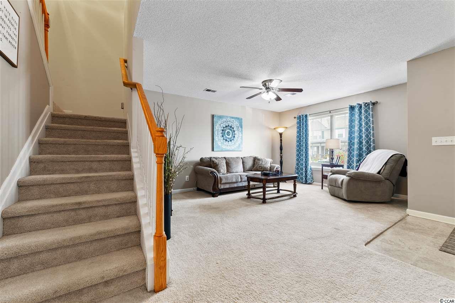
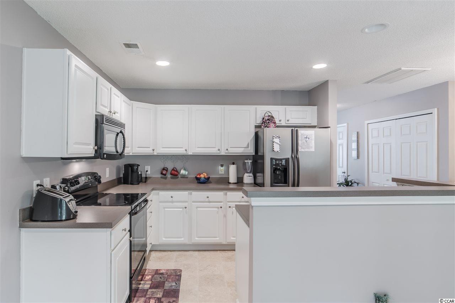
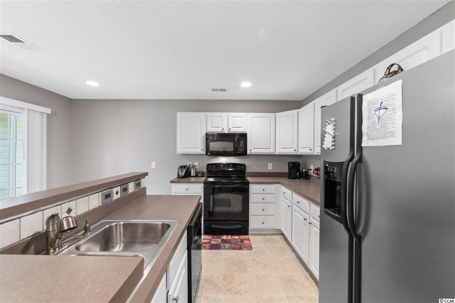
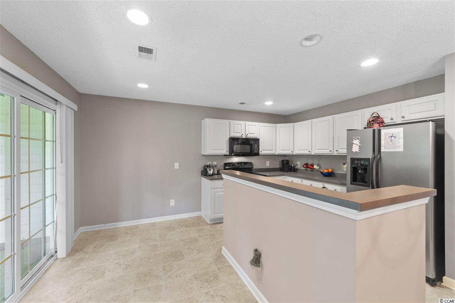
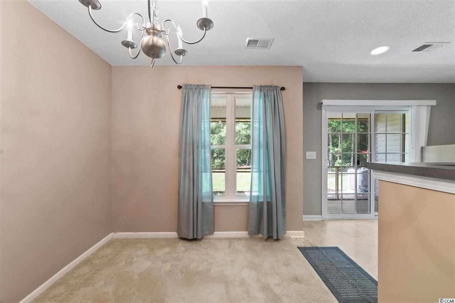
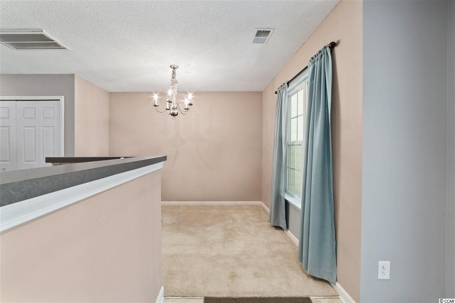
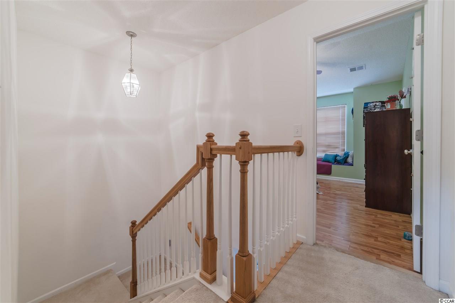
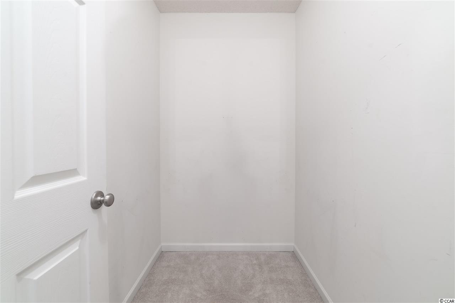
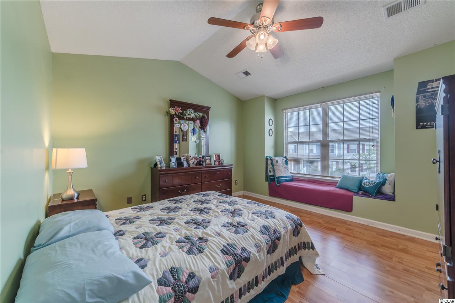
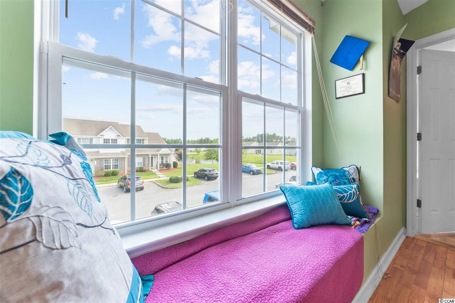
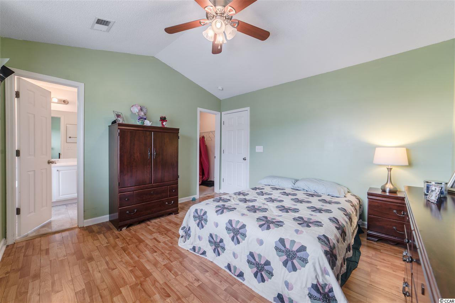
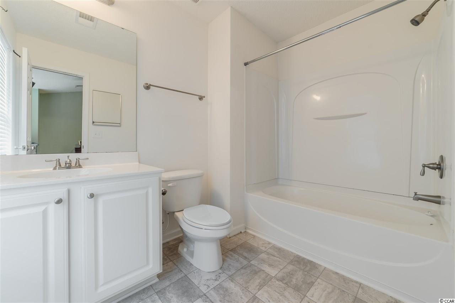
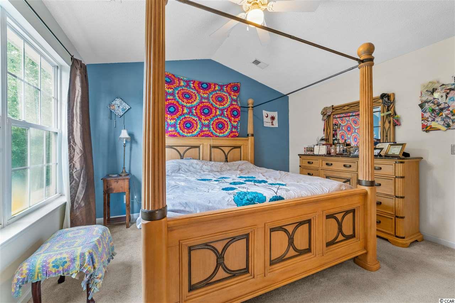
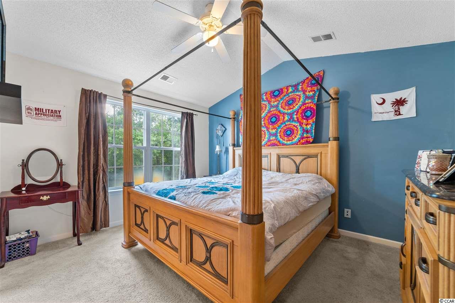
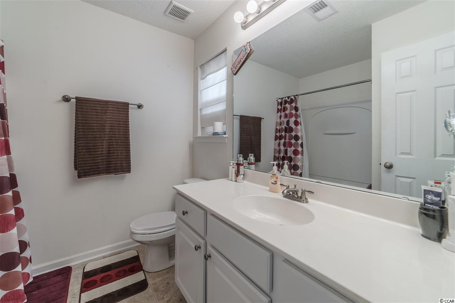
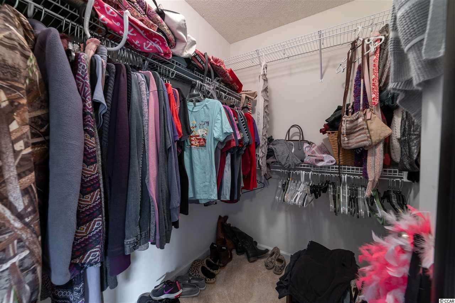
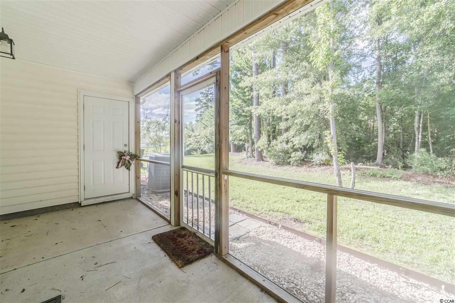
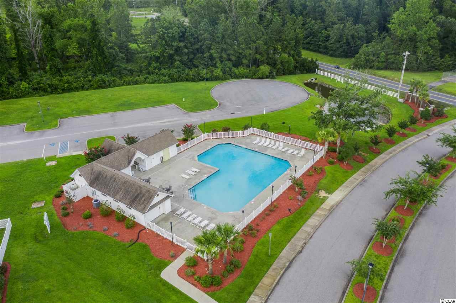
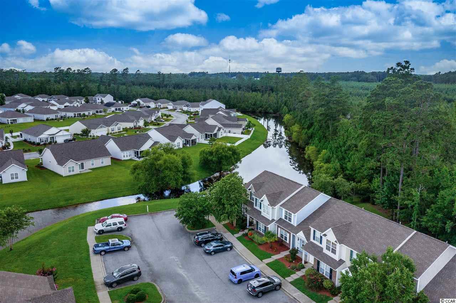
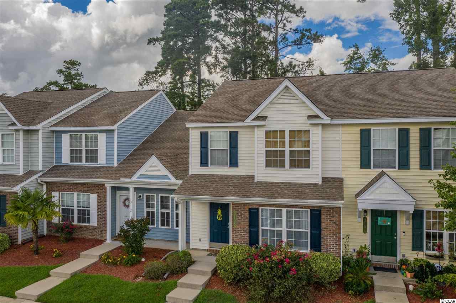
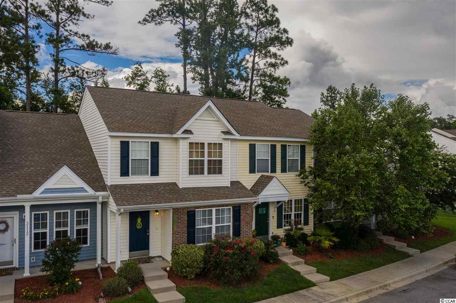
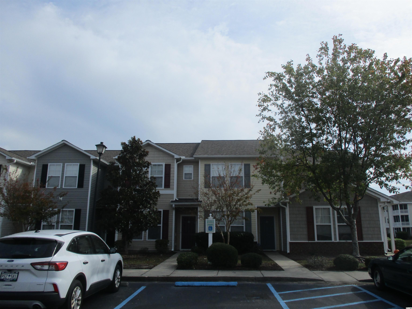
 MLS# 2125788
MLS# 2125788 
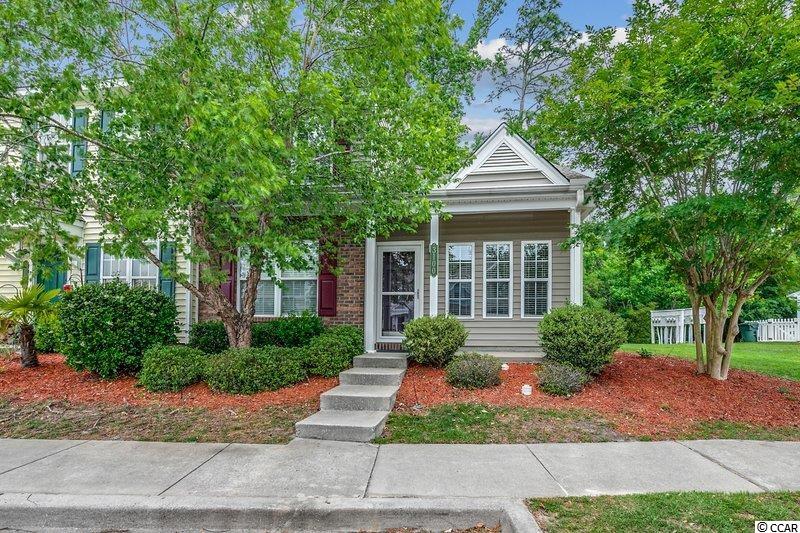
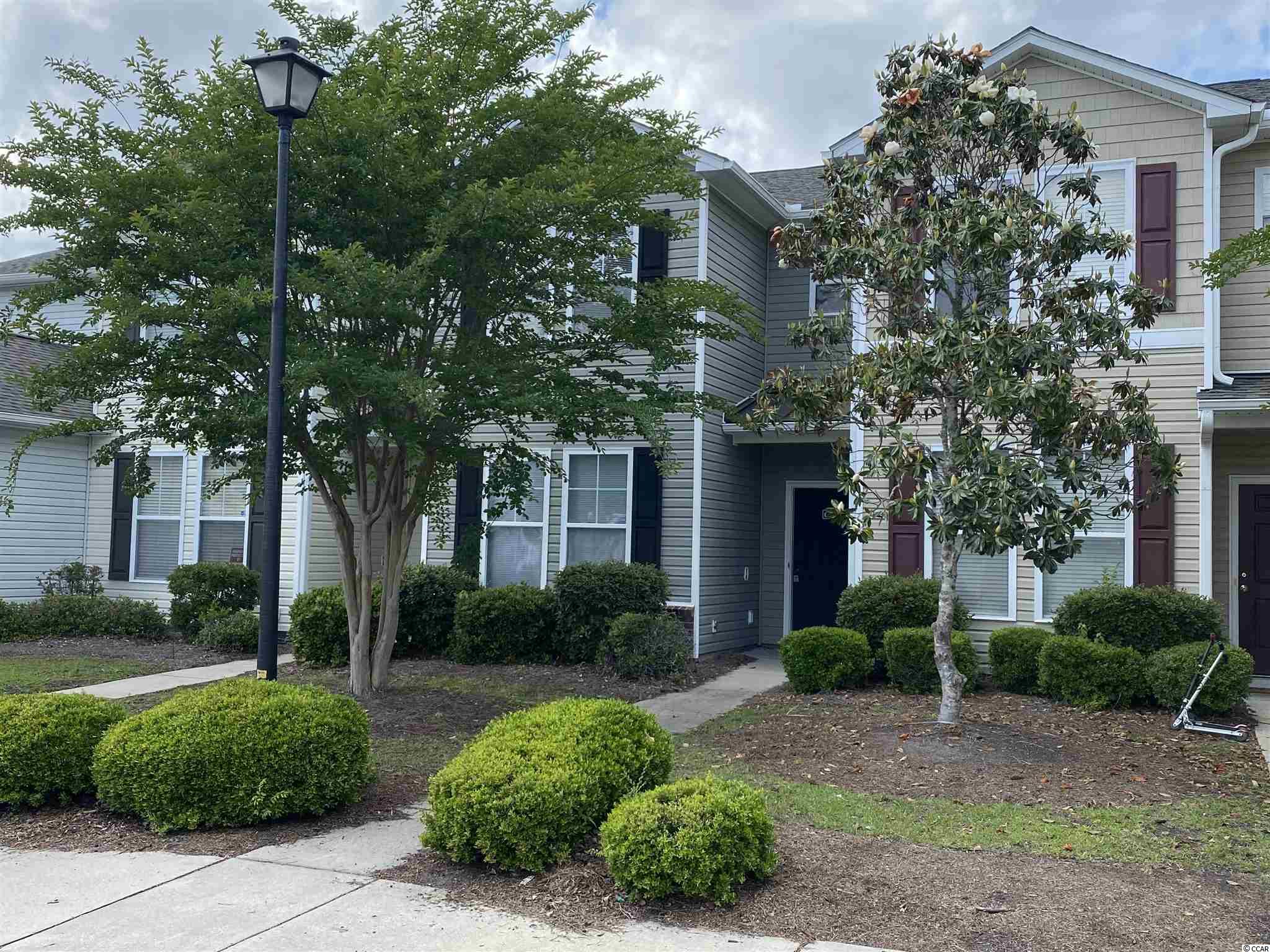
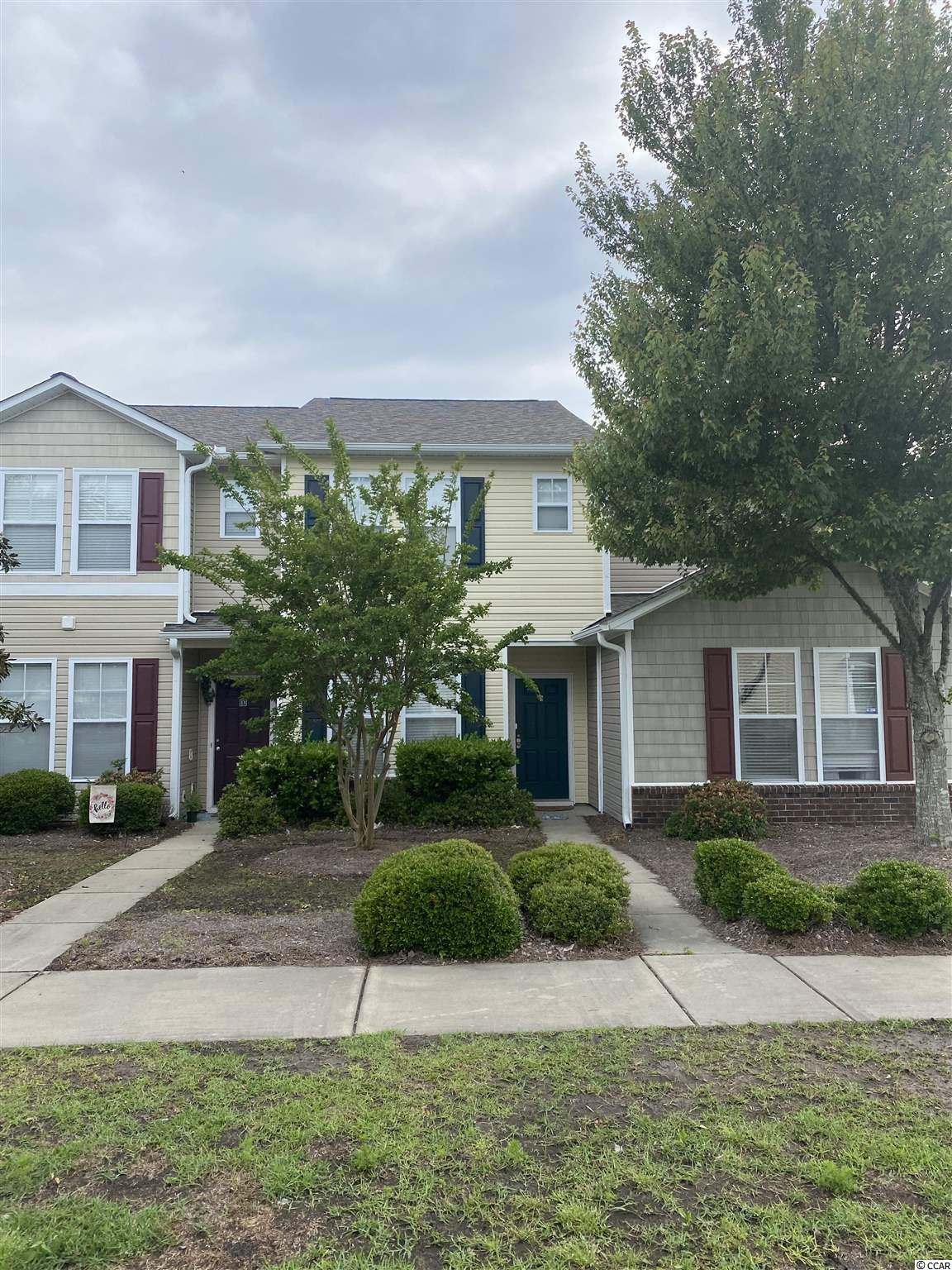
 Provided courtesy of © Copyright 2024 Coastal Carolinas Multiple Listing Service, Inc.®. Information Deemed Reliable but Not Guaranteed. © Copyright 2024 Coastal Carolinas Multiple Listing Service, Inc.® MLS. All rights reserved. Information is provided exclusively for consumers’ personal, non-commercial use,
that it may not be used for any purpose other than to identify prospective properties consumers may be interested in purchasing.
Images related to data from the MLS is the sole property of the MLS and not the responsibility of the owner of this website.
Provided courtesy of © Copyright 2024 Coastal Carolinas Multiple Listing Service, Inc.®. Information Deemed Reliable but Not Guaranteed. © Copyright 2024 Coastal Carolinas Multiple Listing Service, Inc.® MLS. All rights reserved. Information is provided exclusively for consumers’ personal, non-commercial use,
that it may not be used for any purpose other than to identify prospective properties consumers may be interested in purchasing.
Images related to data from the MLS is the sole property of the MLS and not the responsibility of the owner of this website.