Call Luke Anderson
Murrells Inlet, SC 29576
- 4Beds
- 3Full Baths
- 1Half Baths
- 4,800SqFt
- 2006Year Built
- 0.77Acres
- MLS# 2014024
- Residential
- Detached
- Sold
- Approx Time on Market1 month, 29 days
- AreaMurrells Inlet - Horry County
- CountyHorry
- Subdivision Creek Harbour - Prince Creek
Overview
Welcome to 199 Creek Harbour Circle! Please be sure to watch the 360* virtual tour of this home! ...This impeccable all brick home features 4 bedrooms, dedicated office, and all living areas located on one level. It is situated on .77 acre with an impressive front circular driveway, side loading 3 car garage, and rear yard overlooking a fountain pond. The professionally landscaped and fenced in yard is punctuated by a large patio area with outdoor kitchen featuring a wood burning fireplace, stainless sink and cabinets as well as a 16x20 pergola complete with overhead and side shades to cool those hot summer days. A leaded glass double wood door welcomes you to an 8x16 foyer with soaring 16 ft. ceilings, a motorized chandelier, and mix of wood and travertine flooring. This open floor plan reveals a stunning 17x17 dining room boasting inlay wood floors, custom wainscot and chair rail, designer drapes, and beautiful motorized chandelier. The adjacent formal living room is 15x21 with a coffered 16 ft. high ceiling, brick fireplace flanked by matching lighted bookcases, media cabinet, and surround sound speakers. A set of French doors leads seamlessly out to the first of two enclosed sunrooms. This main sunroom is 8x33 and features Mitsubishi heating and cooling system, golf glass windows and screens, ceramic tile, solar tinting and window shades. A large 13x19 kitchen with an open 16x21 dining area is perfect for family holiday gatherings and entertainment. Custom cabinets, tumbled tile backsplash, granite counter tops, work island, coffee station, wine cooler, 2 double ovens and cook top, built in cook book cabinet, pantry with custom shelving, bead board trim and counter bar seating are just some of the features included in this chef ready kitchen. An arched 50 ft. hall leads you to the private 17x25 master bedroom with a 12x16 attached spa like bath en suite. The bedroom, with its relaxing sitting area, has a set of French doors leading out to the main sunroom which overlooks the tranquil pond. Designer drapes, plantation shutters, and a large 8x13 walk in closet with custom organizers, 2 wardrobe dressers and cabinets complete the area. The master bath offers a spa like retreat with travertine tile, jetted tub, walk in shower, double granite topped vanities, separate commode area with Kohler fixtures and bidet. A large family room, located off the kitchen, has a continuous flow of travertine tiled floors, custom bookcases, a media equipment closet, designer drapes, and ceiling speakers. It also leads to a second master area or guest quarters with its own full bath with walk in tiled shower, walk in closet, and access to the second enclosed sunroom. This second sunroom is 10x20 and includes the same upgraded elements as the main sunroom. A lovely touch for your guests or live in family member. There are 2 additional guest bedrooms, both 12x 15 and both share a full Jack and Jill bathroom with granite topped vanity, Kohler fixtures, bead board and travertine tiled floor. An 11x16 dedicated office is also included in this spacious executive floor plan. It has two tall front facing windows, hardwood floors, chair rail, custom drapes and plantation shutters. The laundry room is complete with folding station, full sized sink, cabinetry, granite tops and a built in ironing area. This outstanding property offers many additional features and benefits that can only be truly appreciated by viewing this home in person. A complete list of all upgrades and features is on file and available upon request. This is an upscale gated community with on-site amenities which does include private boat storage.
Sale Info
Listing Date: 07-09-2020
Sold Date: 09-08-2020
Aprox Days on Market:
1 month(s), 29 day(s)
Listing Sold:
4 Year(s), 2 month(s), 2 day(s) ago
Asking Price: $799,900
Selling Price: $735,000
Price Difference:
Reduced By $64,900
Agriculture / Farm
Grazing Permits Blm: ,No,
Horse: No
Grazing Permits Forest Service: ,No,
Grazing Permits Private: ,No,
Irrigation Water Rights: ,No,
Farm Credit Service Incl: ,No,
Crops Included: ,No,
Association Fees / Info
Hoa Frequency: Quarterly
Hoa Fees: 150
Hoa: 1
Hoa Includes: Trash
Community Features: BoatFacilities, Clubhouse, Dock, GolfCartsOK, Gated, Pool, RecreationArea, LongTermRentalAllowed
Assoc Amenities: BoatDock, BoatRamp, Clubhouse, Gated, OwnerAllowedGolfCart, OwnerAllowedMotorcycle, Pool, PetRestrictions
Bathroom Info
Total Baths: 4.00
Halfbaths: 1
Fullbaths: 3
Bedroom Info
Beds: 4
Building Info
New Construction: No
Levels: One
Year Built: 2006
Mobile Home Remains: ,No,
Zoning: Res
Style: Traditional
Construction Materials: Brick
Buyer Compensation
Exterior Features
Spa: No
Patio and Porch Features: FrontPorch, Patio
Pool Features: Association, Community
Foundation: Slab
Exterior Features: BuiltinBarbecue, Barbecue, Fence, SprinklerIrrigation, Patio
Financial
Lease Renewal Option: ,No,
Garage / Parking
Parking Capacity: 6
Garage: Yes
Carport: No
Parking Type: Attached, ThreeCarGarage, Garage, GarageDoorOpener
Open Parking: No
Attached Garage: Yes
Garage Spaces: 3
Green / Env Info
Green Energy Efficient: Doors, Windows
Interior Features
Floor Cover: Carpet, Tile, Wood
Door Features: InsulatedDoors
Fireplace: Yes
Laundry Features: WasherHookup
Furnished: Unfurnished
Interior Features: Attic, Fireplace, PermanentAtticStairs, SplitBedrooms, BreakfastBar, BedroomonMainLevel, BreakfastArea, EntranceFoyer, KitchenIsland, StainlessSteelAppliances, SolidSurfaceCounters
Appliances: DoubleOven, Dishwasher, Disposal, Microwave, Range
Lot Info
Lease Considered: ,No,
Lease Assignable: ,No,
Acres: 0.77
Land Lease: No
Lot Description: IrregularLot, LakeFront, Pond
Misc
Pool Private: No
Pets Allowed: OwnerOnly, Yes
Offer Compensation
Other School Info
Property Info
County: Horry
View: No
Senior Community: No
Stipulation of Sale: None
Property Sub Type Additional: Detached
Property Attached: No
Security Features: GatedCommunity, SmokeDetectors
Disclosures: CovenantsRestrictionsDisclosure,SellerDisclosure
Rent Control: No
Construction: Resale
Room Info
Basement: ,No,
Sold Info
Sold Date: 2020-09-08T00:00:00
Sqft Info
Building Sqft: 6000
Living Area Source: Owner
Sqft: 4800
Tax Info
Tax Legal Description: Lot 69 Ph III
Unit Info
Utilities / Hvac
Heating: Central, Electric, ForcedAir
Cooling: AtticFan, CentralAir
Electric On Property: No
Cooling: Yes
Utilities Available: CableAvailable, ElectricityAvailable, PhoneAvailable, SewerAvailable, UndergroundUtilities, WaterAvailable
Heating: Yes
Water Source: Public
Waterfront / Water
Waterfront: Yes
Waterfront Features: LakeFront
Schools
Elem: Saint James Elementary School
Middle: Saint James Middle School
High: Saint James High School
Courtesy of Realty One Group Docksidesouth
Call Luke Anderson


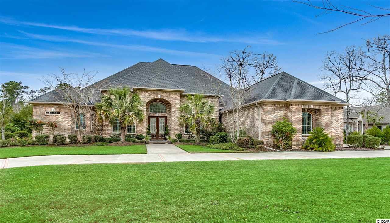
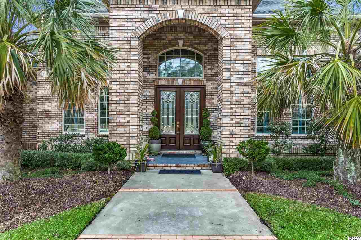
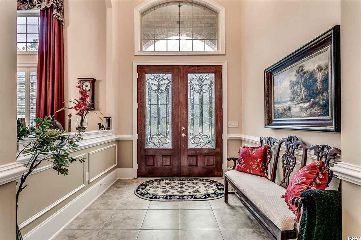
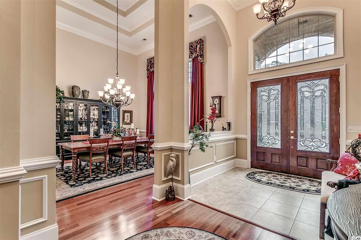
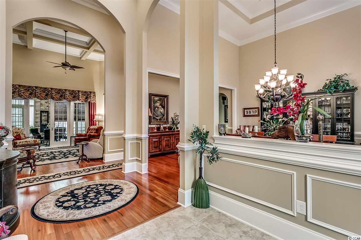
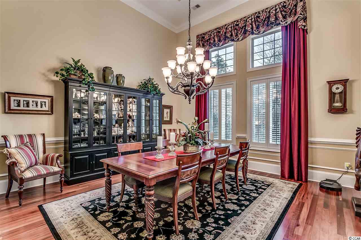
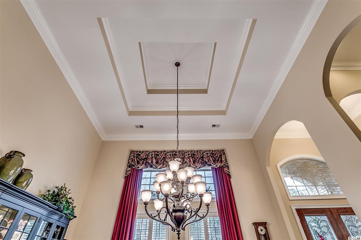
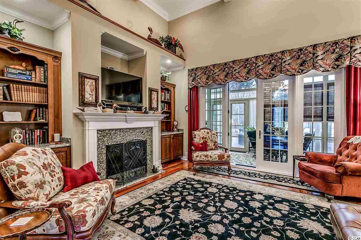
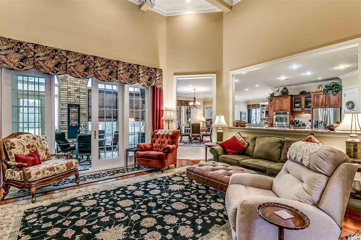
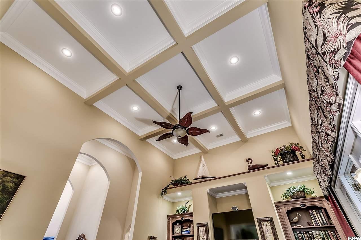
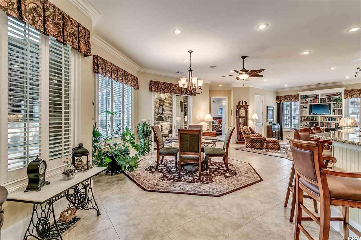
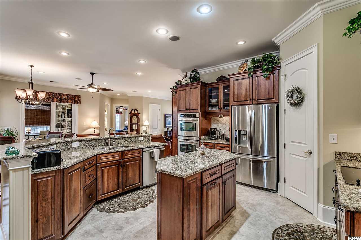
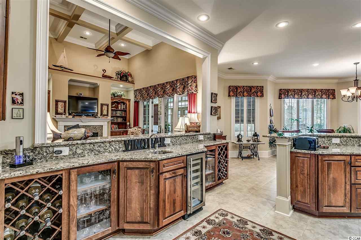
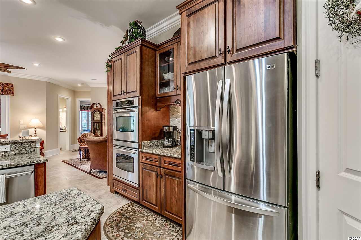
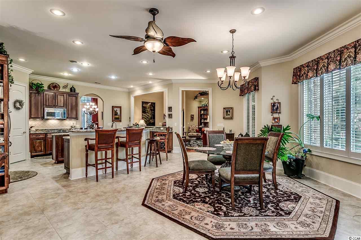
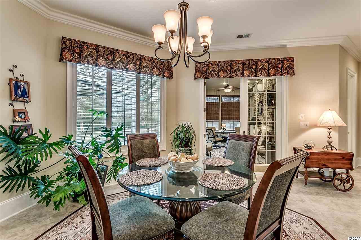
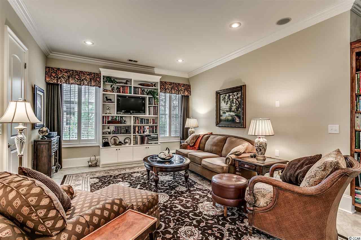
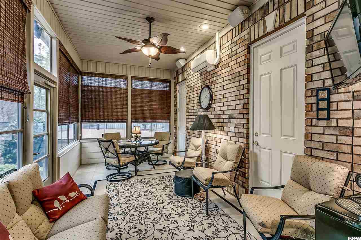
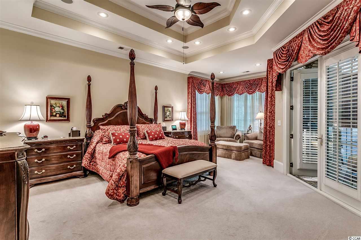
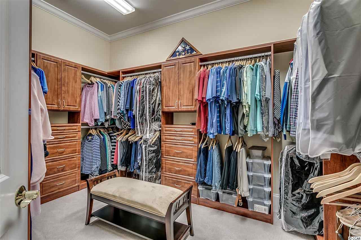
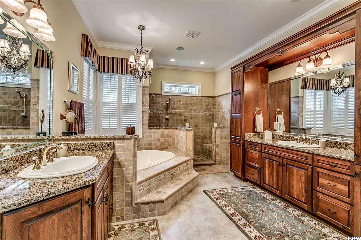
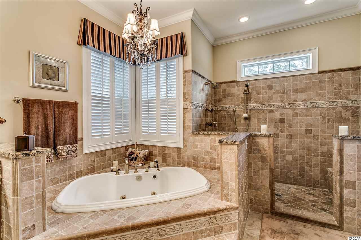
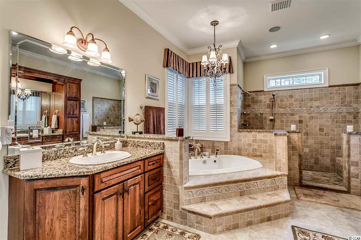
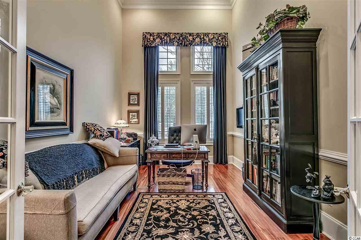
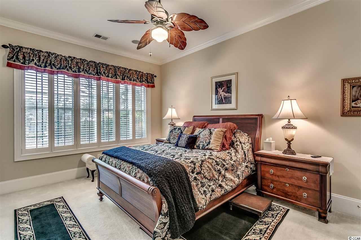
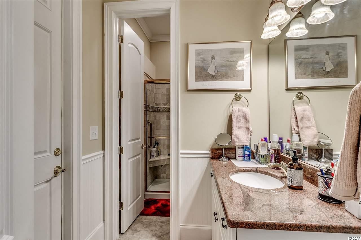
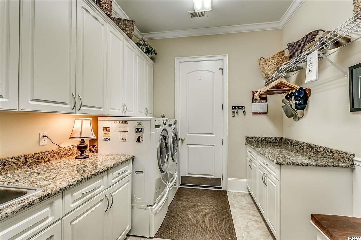
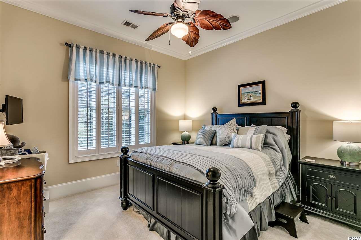
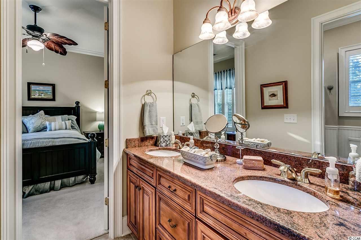
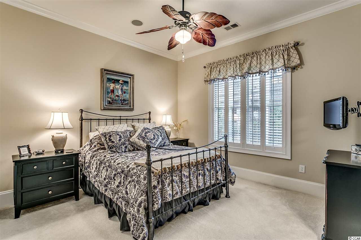
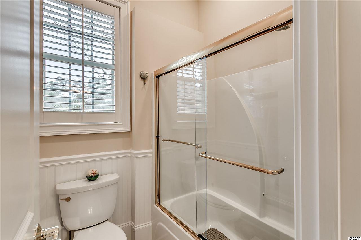
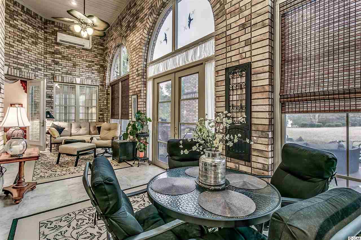
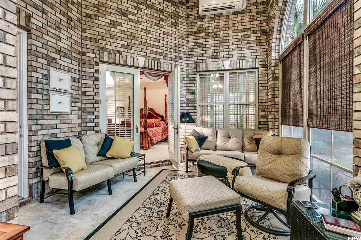
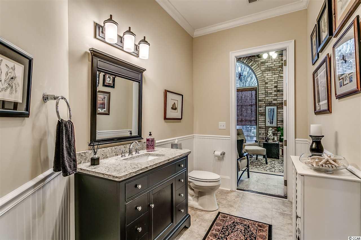
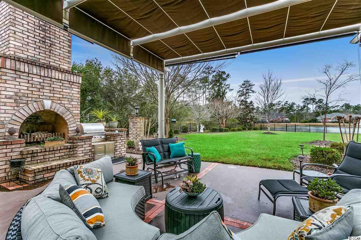
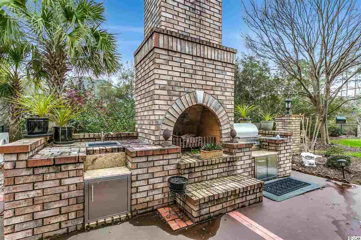
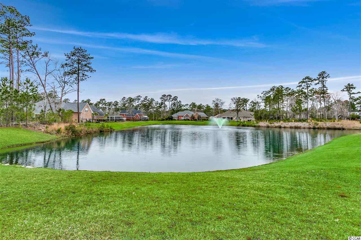
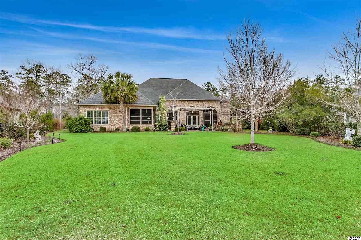
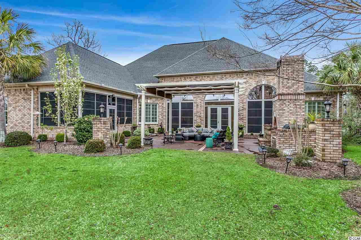
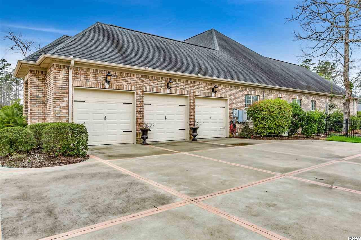
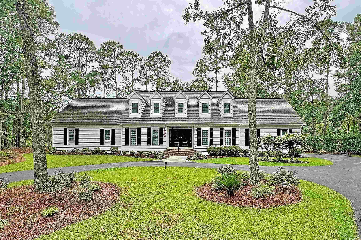
 MLS# 2416392
MLS# 2416392 
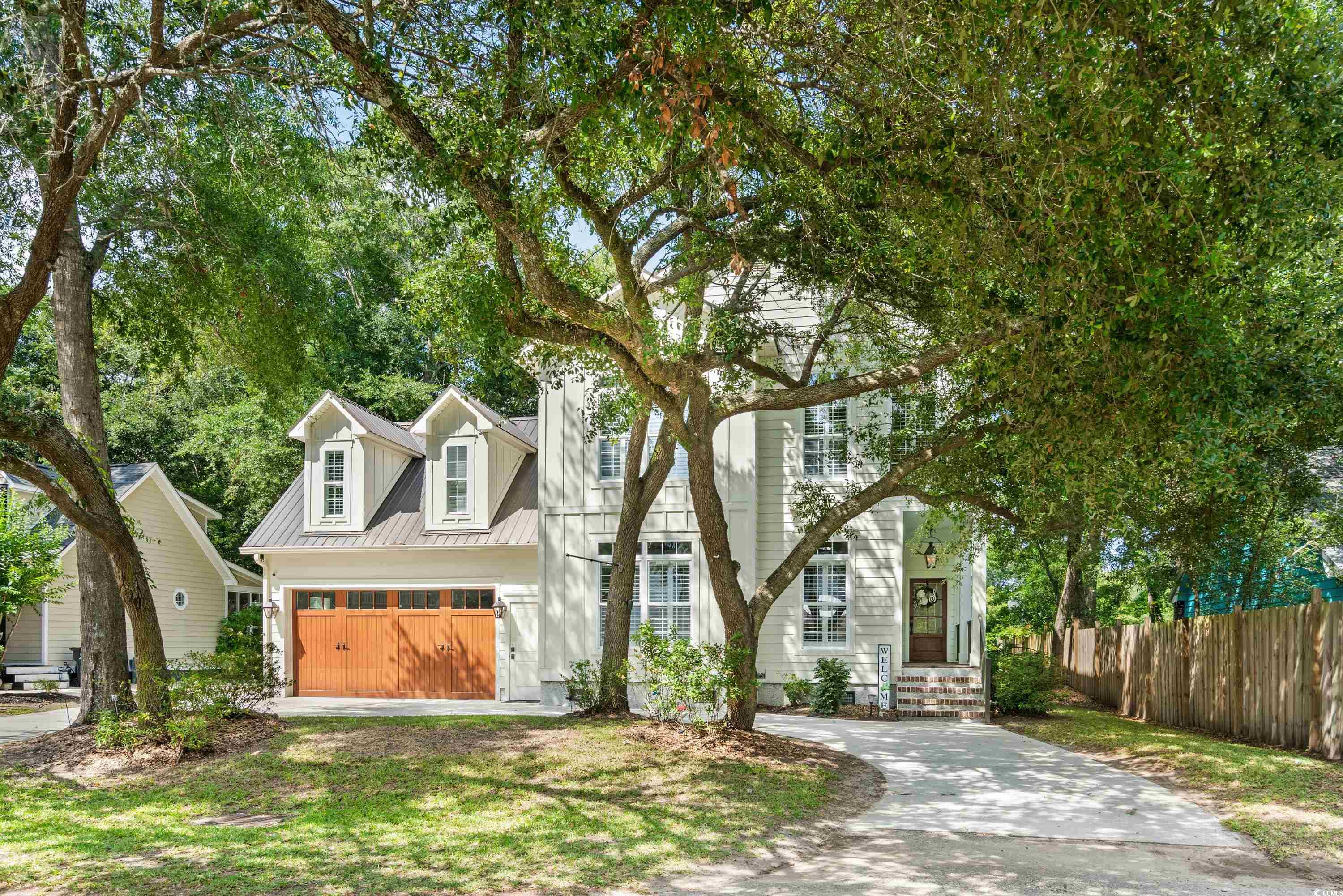
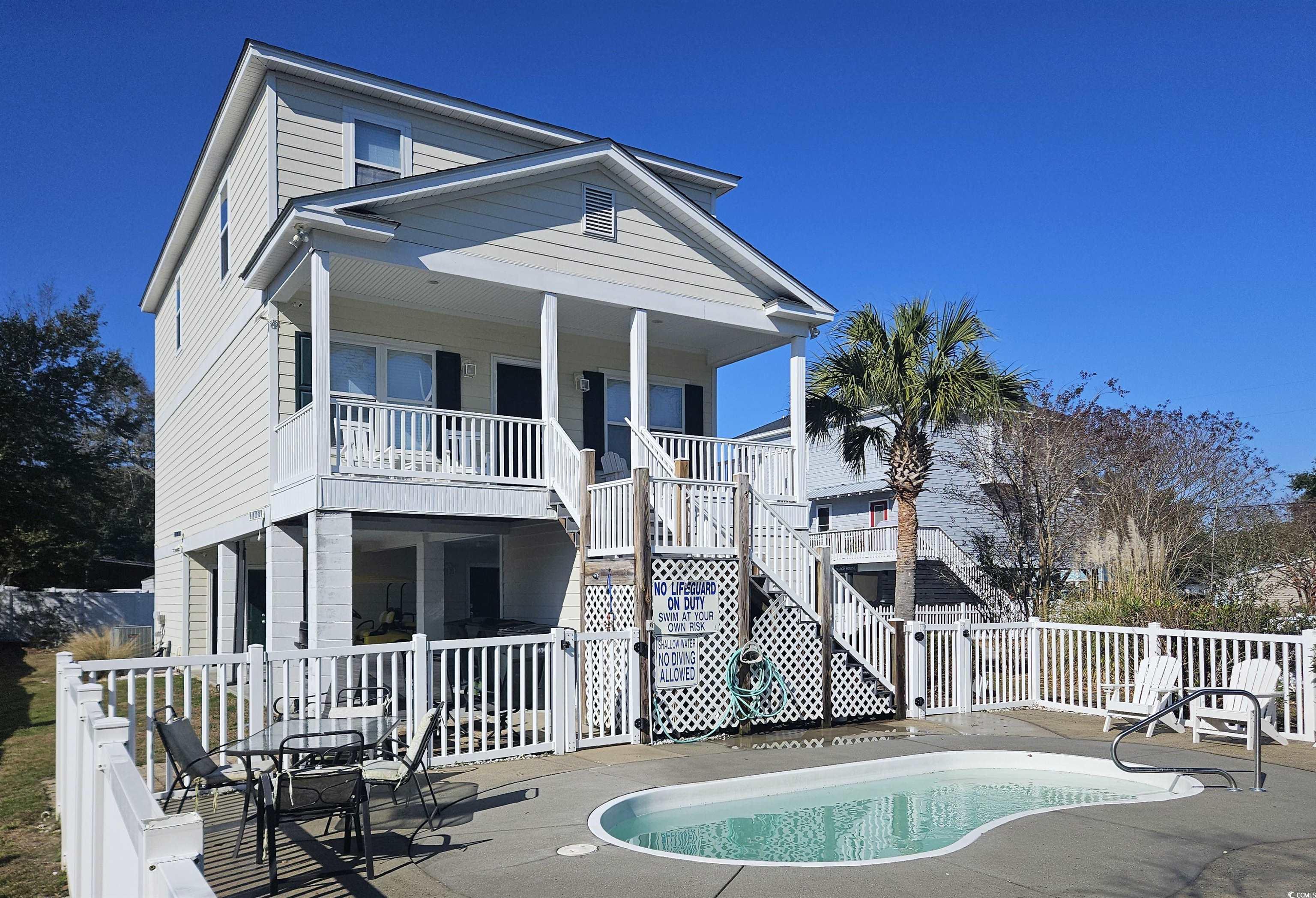
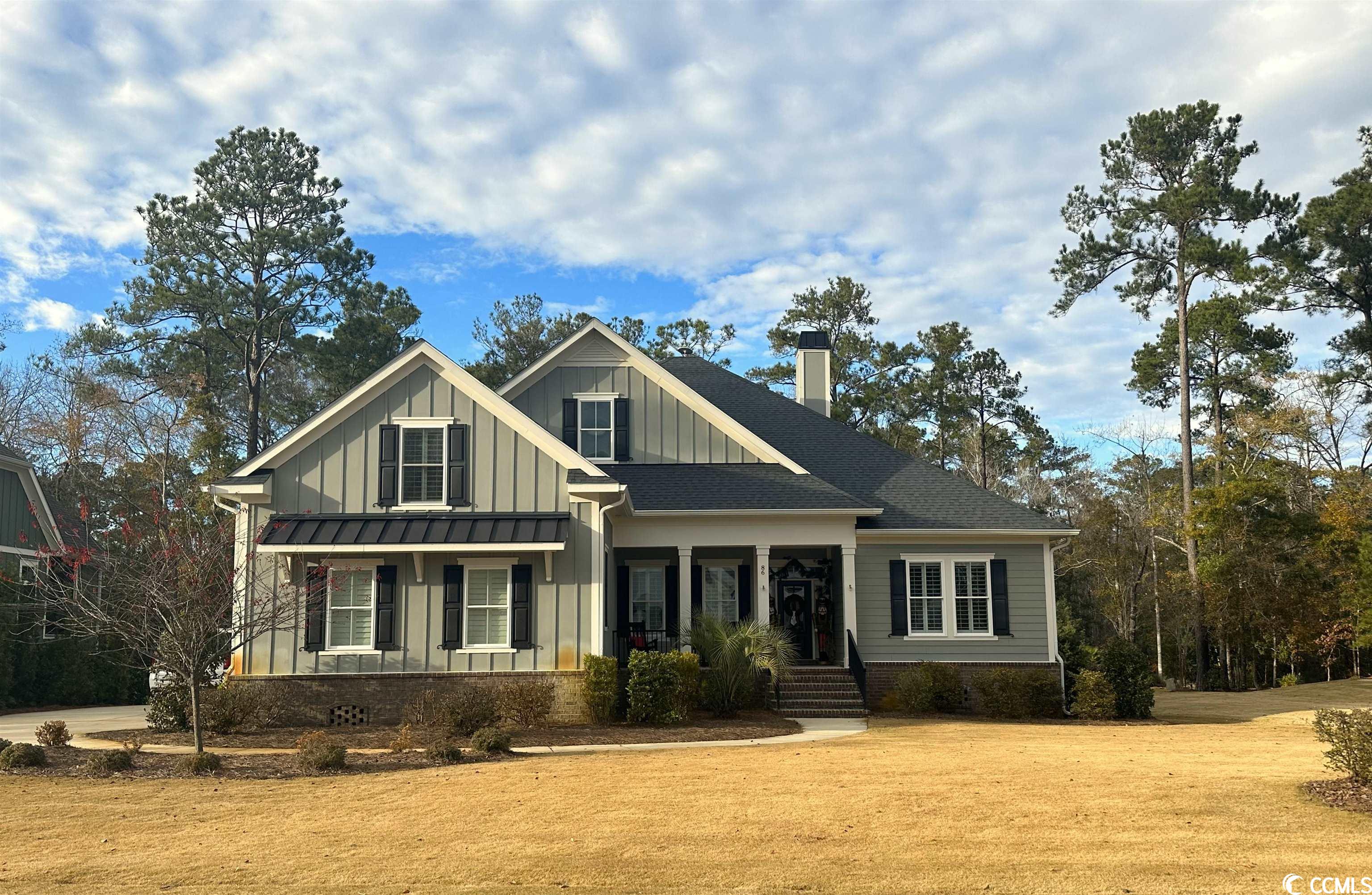
 Provided courtesy of © Copyright 2024 Coastal Carolinas Multiple Listing Service, Inc.®. Information Deemed Reliable but Not Guaranteed. © Copyright 2024 Coastal Carolinas Multiple Listing Service, Inc.® MLS. All rights reserved. Information is provided exclusively for consumers’ personal, non-commercial use,
that it may not be used for any purpose other than to identify prospective properties consumers may be interested in purchasing.
Images related to data from the MLS is the sole property of the MLS and not the responsibility of the owner of this website.
Provided courtesy of © Copyright 2024 Coastal Carolinas Multiple Listing Service, Inc.®. Information Deemed Reliable but Not Guaranteed. © Copyright 2024 Coastal Carolinas Multiple Listing Service, Inc.® MLS. All rights reserved. Information is provided exclusively for consumers’ personal, non-commercial use,
that it may not be used for any purpose other than to identify prospective properties consumers may be interested in purchasing.
Images related to data from the MLS is the sole property of the MLS and not the responsibility of the owner of this website.